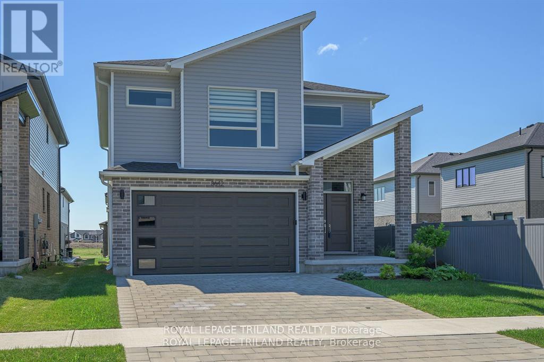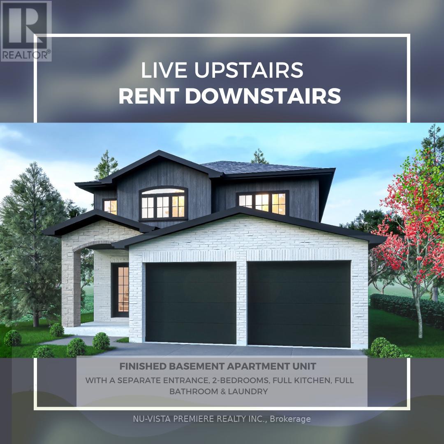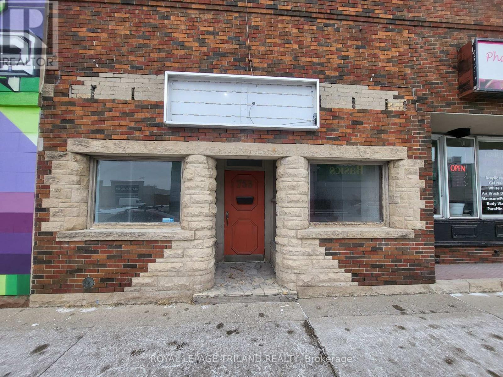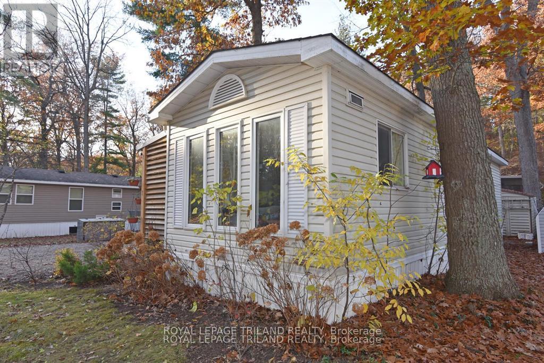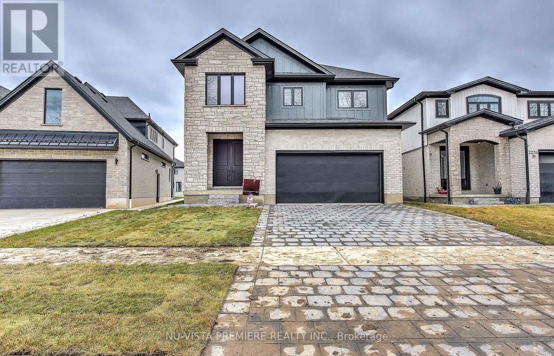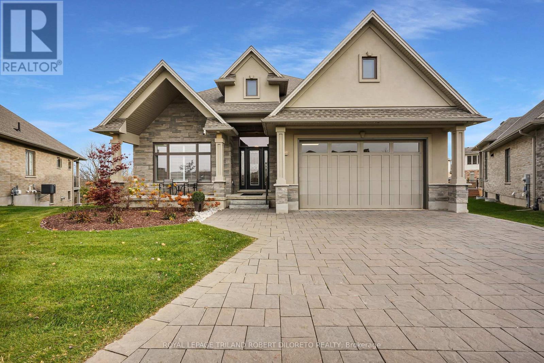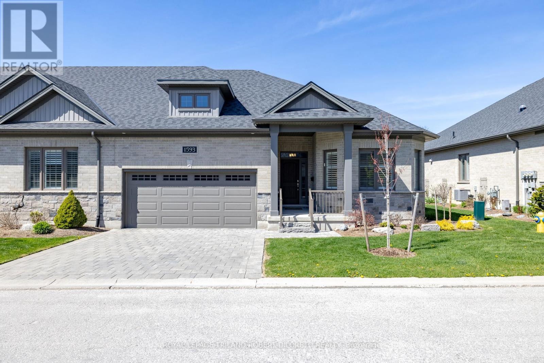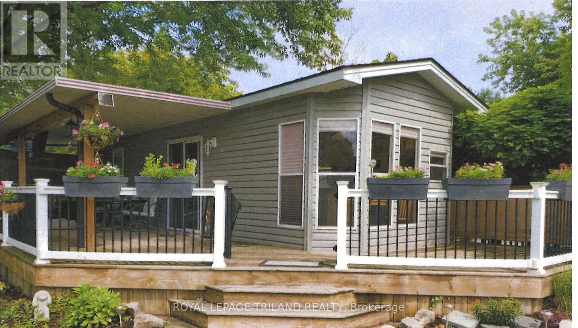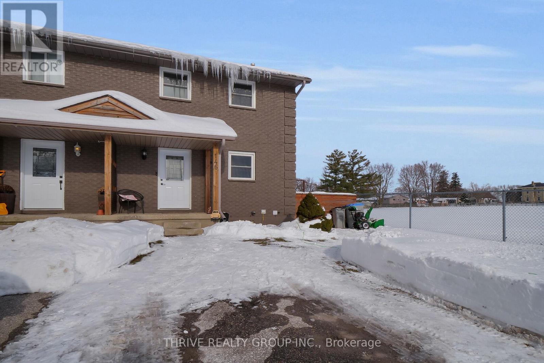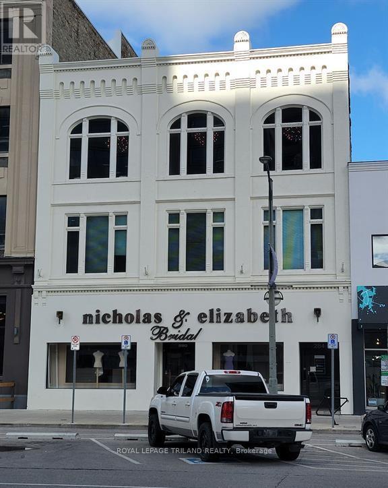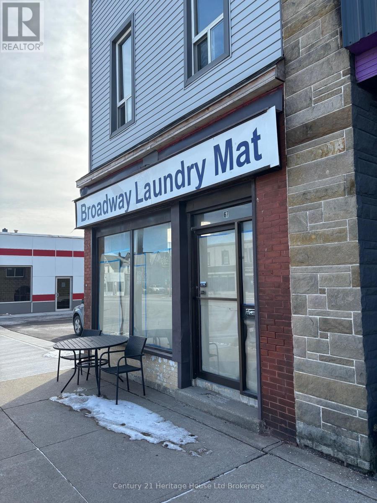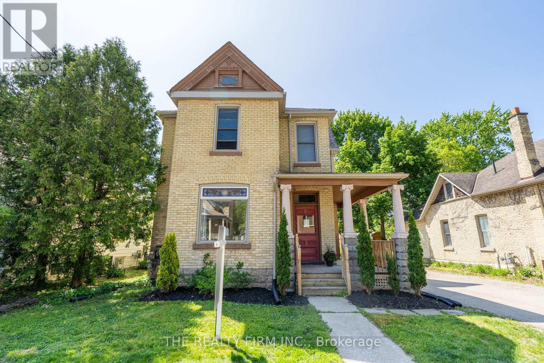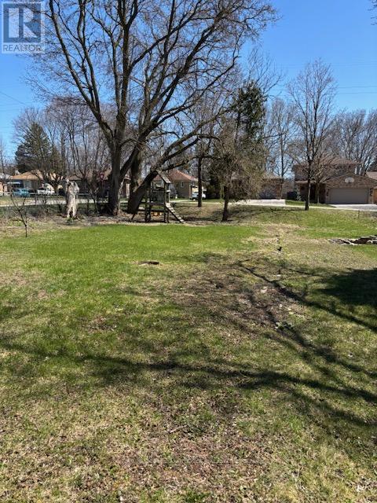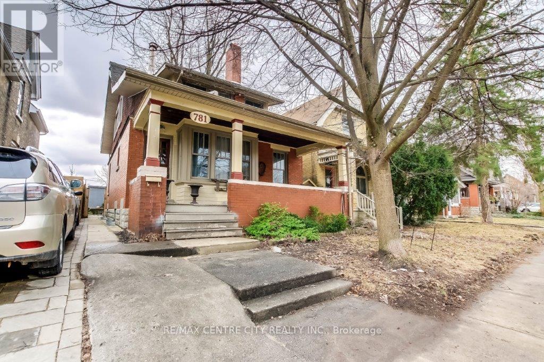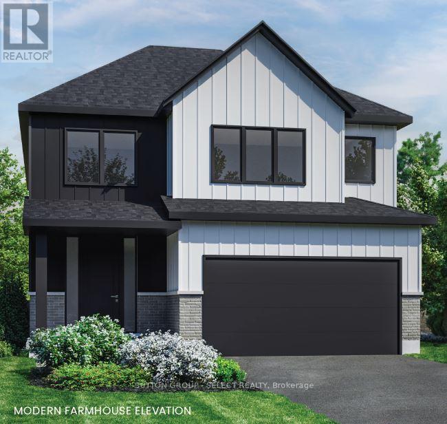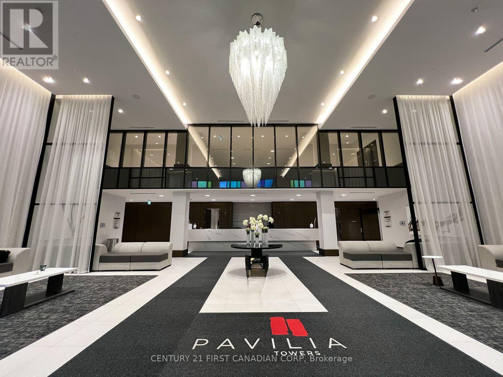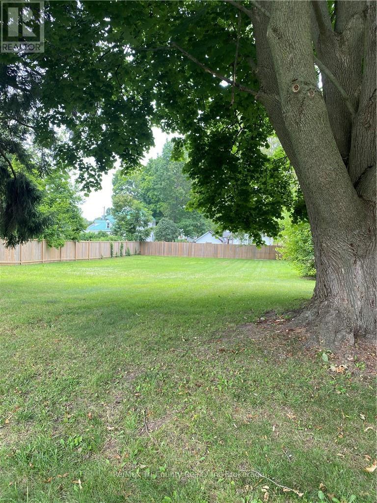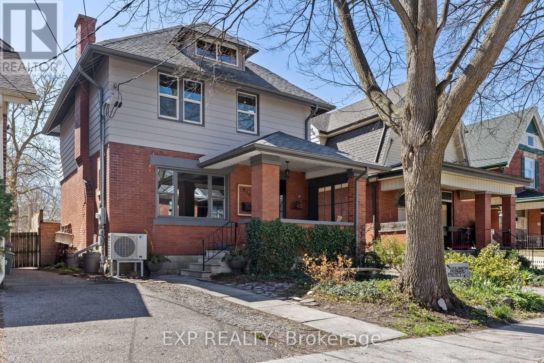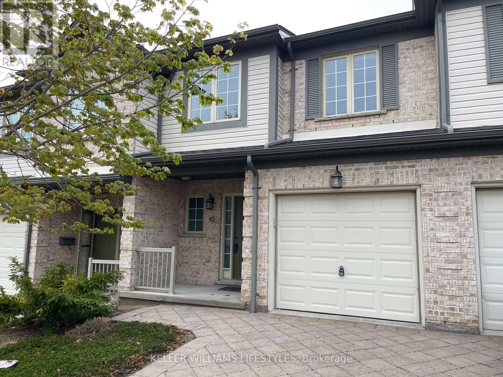3642 Earlston Cross
London South, Ontario
FABULOUS PRICE!! IMMEDIATE POSSESSION AVAILABLE! Wonderful NEW Build -Located in the highly Sought After "MIDDLETON" subdivision! Attractive 2 Storey with Double Car Garage- 4 Bedrooms -3.5 Bathrooms- (NOTE*** 3 FULL Bathrooms - TWO ENSUITES!) Approx- 2228 Sq FT- Open Concept Kitchen with Island Overlooking Great Room- Patio Doors Off Dinette- SECOND Level Features 4 Spacious Bedrooms- Primary Bedroom features Walk -in Closet and 3 PIECE Ensuite -Also- Guest Ensuite in Bedroom # 2 Convenient Second Level Laundry-**Please Note**5 NEW Stainless Steel Appliances and WINDOW COVERINGS INCLUDED! Separate Side Entrance to Lower Level for future use if needed- GREAT SOUTH LOCATION! Close to Several Popular Amenities , Shopping, Schools, restaurants. Easy Access to the 401 and 402! (id:39382)
6497 Heathwoods Avenue
London, Ontario
TO BE BUILT: Finished Basement with Separate Entrance INCLUDED!The Kent Model by Bridlewood Homes is now available in the highly sought-after Magnolia Fields community! Set on an impressive 36'x189' lot, this home stands out as one of the most prestigious locations in the area. The spacious main floor offers an open and inviting layout, with living, kitchen, and dining areas designed for modern living. Upstairs, you'll find four generously sized bedrooms and two full bathrooms. The basement layout can be customized to your needs. making this home ideal for families who value both comfort and affordability.Located close to shopping, major amenities, and everything Lambeth has to offer, this home provides the perfect blend of convenience and luxury. Plus, the finished basement with a separate entrance offers endless possibilities, from a private guest suite to a multi-generational living space.Contact us today for more information! **EXTRAS** Custom Layouts Available. Contact for additional floor plans (id:39382)
374 Westlake Street
London, Ontario
Welcome to 374 Westlake Street, a fantastic opportunity for homeowners and investors alike! This 4+1 bedroom, 2-bathroom home is situated on an oversized lot in the heart of Londons Glen Cairn neighborhood. With an attached garage and spacious layout, this property offers great versatility for families or those looking to expand their real estate portfolio. Currently rented for $2,560 plus utilities, this home provides a strong rental income, making it an excellent investment opportunity.Located in a well-established residential area, Glen Cairn offers convenient access to parks, schools, shopping centers, and major transit routes, ensuring strong tenant demand. The oversized lot presents potential for future development or outdoor enhancements, adding even more value to the property. Whether you're looking for a move-in-ready home or a high-performing rental property, 374 Westlake Street is a rare find in a sought-after location. Dont miss out on this incredible opportunity! (id:39382)
753 Talbot Street N
St. Thomas, Ontario
Great Space in High Traffic Area with lots of Exposure. Recently used as hair salon and spa and was formerly a Law Office. Large sitting area in the front Foyer leading into a Spacious Room with many possible uses, a kitchen area with a Large Office space at the rear. 2-2pc bathrooms and a large storage area. Parking for one car at rear door plus Hortons Farmers' Market in lot behind. Tenant pays Hydro, Liability Insurance and Tenants' Contents Insurance. Landlord pays Heat, Air Conditioning and Water (subject to tenants uses) and Building Insurance. All improvements at Tenants expense and with Landlords written approval. Landlord prefers lease of 3 to 5 years or more but will look at offers. **EXTRAS** NONE (id:39382)
A51 - 9910 Northville Crescent
Lambton Shores, Ontario
Lovely, updated 2 bedroom Northlander Venture mobile home in Oakridge Family Campgound...a 55+ community. Open concept kitchen/dining/living room. Kitchen includes new fridge, gas stove, dishwasher and microwave. Living room with large windows and new sliding doors to the deck. Primary bedroom with double closet. Second bedroom with new built-ins and double size Murphy bed. Four piece bathroom with tub/shower. LVP flooring throughout. Vaulted ceilings. Laundry closet is washer/dryer ready. New furnace & C/A(2023). Hot water on demand(2019). Shingles(2019). 10x10ft shed with metal roof(2020). Wooden deck(2019). Double wide driveway. Land lease will be $475/month. Hydro & water are metered and billed quarterly. Garbage fee is $23.73/quarter. Amenities include 3 inground pools, clubhouse, playground and common area. Close to restaurants, golf, shopping, trails and beautiful Lake Huron. Only 45 minutes to London, 40 minutes to Sarnia, 10 minutes to Grand Bend and 5 minutes to the Pinery Provincial Park. (id:39382)
2228 Saddlerock Avenue
London North, Ontario
North London Luxury in Coveted Fox Field - Impeccable Family Home with BSMT In-Law Suite. Welcome to your dream home in the heart of North London's sought-after Fox Field community. Built just one year ago by the prestigious Bridlewood Homes, this exceptional residence is the perfect fusion of modern elegance, smart design, and everyday comfort. With a fully finished basement featuring a separate entrance, it's an ideal setup for extended family or growing teens. From the moment you step through the grand double doors, you'll be captivated by the homes bright, open-concept layout- designed with both entertaining and family living in mind. The chefs kitchen is a showstopper, boasting ceiling-height custom cabinetry, upgraded lighting, a walk-in pantry, and direct access to a mudroom with inside entry from the garage. Whether hosting dinner parties or casual BBQs on the beautiful backyard deck, this space was made for making memories.Working from home? A private main-floor office offers the perfect quiet retreat. Upstairs, 4 spacious bedrooms and 3 full bathrooms provide room for the whole family. The luxurious primary suite includes a walk-in closet and spa-inspired 5-piece ensuite. Two additional bedrooms share a convenient Jack & Jill bathroom, while the fourth bedroom features its own private ensuite - ideal for guests or teens. Laundry on the upper level adds everyday practicality.The fully finished basement expands your living space with a generous rec room, a fifth bedroom, a full bath, a gym area and a private side entrance, perfect for an in-law suite and adult children. Situated in the prestigious Hyde Park area, your'e just minutes from top-rated schools, vibrant shopping, dining, parks, Sunningdale Golf & Country Club, and scenic nature trails.This home truly has it all: thoughtful design, luxury finishes, unbeatable location, and room to grow. Don't miss your chance to make this North London gem your forever home. (id:39382)
40 Matheson Crescent
East Zorra-Tavistock, Ontario
Fabulous opportunity, builder is including finished basement with cozy family room, spacious 3rd bedroom and 4 pc bath -DON'T buy a resale home when you can have everything you've dreamed of without paying extra, maybe even paying less! A fantastic opportunity awaits for you with this new elegant and spacious bungalow designed with one floor living paramount. Exterior and interior modern finishes have been selected. This home offers NO REAR NEIGHBOURS and NO CONDO FEES. Your new home will have the Quality Standards and Features that are the mark of a Hunt Home. You will be amazed by this open concept spacious bungalow offering over 2100 sq. ft. of tasteful living space. Interior quality finishes include: your well laid out gourmet custom kitchen with upgraded quartz countertops and cabinets, including crown moulding and valance, under counter lighting and large walk in pantry; hardwood and ceramic floors; 9' ceilings throughout with a 10' tray ceiling in the great room; generous sized main floor laundry/mudroom; primary bedroom with beautiful luxurious ensuite with tile and frameless glass walk in shower and a large walk in closet; a generous sized 2nd bedroom and another 4 piece bath. Exterior finishes include double garage with garage door opener; 12'x12' deck; privacy fence at rear of lot; paved driveway and fully sodded lot. To compliment your home also included there is air conditioning, an ERV and expansive windows allowing natural light into your home. There is much more that makes this house a home. Only a few homes left, one with a very large pie shaped lots; this home sits on a large lot slightly pie shaped. Photos and Virtual Tour are of one of Builder's Model Homes. This is the ROSSEAU. New build taxes to be assessed. For OPEN HOUSE join us Saturday/Sunday 2-4 pm at the Builder's furnished Model Home on Matheson Cres. (id:39382)
49 - 1710 Ironwood Road
London South, Ontario
Exclusive Luxury Living in "The Ridge at Byron" a prestigious private vacant land condo community in beautiful Byron. Absolutely Stunning custom built 6 Bedroom, 6 Bath one floor home w/Triple garage is situated on a huge Premium pie-shaped Ravine Lot! This magnificent home combines elegance, luxury and thoughtful design with over 7,000 sf of breathtaking living space & every modern convenience. Features: attractive curb appeal w/stone walkways & covered front porch; all neutral decor & loads of oversized transom windows for maximum natural light; vaulted ceilings; crown molding; high baseboards; 8-foot interior doors; custom built-in shelving; open plan living areas all overlook the picturesque rear yard; great room w/floor to ceiling stone fireplace; Designer Kitchen by GCW Custom Kitchens w/gorgeous quartz countertops & backsplash, huge island, high-end appliances incl. Sub-Zero fridge, built-in Wolf oven, Bosch induction cooktop, Wolf exhaust fan & Asko dishwasher; fabulous dining area w/3 walls of windows; 2 incredible main floor primary bedrooms w/luxurious private 5pc ensuites & jaw dropping custom closets; the expansive Lower is ideal for entertaining, guest accommodations or even multi-generational living featuring high ceilings, 4 bedrooms (1 w/private 5pc ens) & 2 baths, rec room & billiards room; more space is available in the 2nd floor loft currently used as a gym but ideal for office; the oversized triple garage (2 car tandem) boasts new epoxy flooring. Enjoy outdoor living w/a large two-tiered composite deck featuring an upper covered tier with an automatic privacy screen. Added highlights: 2 furnaces & 2 ACs manage the temperature on the main and lower levels for optimal comfort. Only steps to Byron Village & West 5 shopping & restaurants, top schools, Byron Ski Hill, Springbank Park, several golf courses & Warbler Woods Conservation area. Enjoy luxury, comfort and privacy in this exclusive ravine-side haven! (Condo fees of $385/month apply). (id:39382)
1593 Ed Ervasti Crescent
London South, Ontario
Carefree 50+ Adult active living at its best in fabulous private gated RIVERBEND GOLF COMMUNITY w/24 Hour Concierge service and community clubhouse w/in-door pool, exercise facilities & chef prepared dining! Situated in "The Villas on the 15th" enclave, is this "better than new" 2 bedroom + DEN, 2 bath end unit with double attached garage with golf cart storage area. The BASSWOOD floor plan (1756sf) is the largest of the units in this enclave and features: attractive exterior w/stone accents & covered front porch; serene neutral decor w/ample windows for maximum natural light; 9 and 10ft ceilings; upgraded trim; engineered hardwood floors; gorgeous main floor den w/trayed ceiling is versatile as 3rd bedroom; open concept main living areas feature light filled living room with gas fireplace flanked by custom shelving & picture window all open to spacious dining area w/walkout to lovely covered cement porch & custom designed back garden; entertain to your hearts content in the quality custom GCW chef's kitchen boasting ceiling height upper cabinetry, large island w/seating, quartz countertops, tile backsplash, walk-in pantry + stainless steel appliances; luxurious primary bedroom features 5pc ens w/double sink vanity, stand alone soaker tub & glass enclosed shower; 2nd bedroom, 4pc bath & spacious laundry/mudroom w/washer & dryer complete the main floor; need more space?-then the massive unspoiled lower level is your blank canvas to design as needed! Added features: CVAC, HRV, rough-in bath in lower, energy efficient furnace & AC, furnace controlled humidifier + convenient visitor parking NOTE: This is not a condo sale but a Land lease sale: lease is $600.51/month; maintenance fees are $608.81/month; $900/annual dining room fee; annual Association fee of $441.00 for roof & sump pump repairs/replacement reserve fund***NO LAND TRANSFER TAX! (id:39382)
D36 - 4895 Lakeshore Road
Plympton-Wyoming, Ontario
3 Season Northlander Cottage Classic Park Model (2004) in Paradise Valley. Renovated in 2020. Fully furnished including all furniture, appliances, 3 TVs and the BBQ. Spacious kitchen and living area. Two bedrooms. Bathroom with full size tub and shower combo, toilet. Wrap around deck is mostly covered. Tankless water heater, forced air gas furnace and central air. Newer roof. Shed included. Extra parking across the road. Amenities include two inground pools, mini putt, jumping balloon, shuffleboard, horseshoes, corn toss and paddle boats. There's no age limit at this park. Fees ($4000) for 2025 included. Close to beautiful Lake Huron. Approximately 20 minutes to Sarnia. Just move in and enjoy! Available May 1- October 15. (id:39382)
146 Simcoe Street
South Huron, Ontario
Charming Updated Townhouse with Rustic Warmth & Modern Comfort! This 3-bedroom, 2-bathroom end-unit townhouse has been updated throughout with quality wood craftsmanship, creating a warm, inviting feel. The open-concept main floor is bright and spacious, featuring a newer kitchen with stainless steel appliances and clear sight lines to the fully fenced backyard. Ample storage throughout adds convenience. The finished basement offers a versatile recreation/entertainment space with a rustic touch, plus a laundry/storage room. Outside, enjoy a maintenance-free composite deck, cedar fence, and peaceful views of neighbouring horses. With efficient gas heating and no condo fees, this is affordable, comfortable living - don't miss out! (id:39382)
284 Dundas Street
London, Ontario
If your looking for location, if you're looking for a solid investment or owner occupied plus investment, if you need exposure, this is it. Located at London's crossroads (Wellington and Dundas) and in the true heart of London's Downtown. With just under 10,000 sf of mixed commercial/office space, the possibilities are endless. The main level is presently vacant with a tenant on the second level and an incredible third level ripped from the pages of Architectural Digest, the exposed brick, wood beam and glass enclosed offices will leave them speechless. Within walking distance of the Central Library, Covent Garden Market, Canada Life Centre (Formerly Budweiser Gardens), Victoria Park and the always fun and funky Richmond Row, this place offers it all. You can't get a more centrally located property of this caliber in Downtown London. Come take a peek and fall in love with your new office location. You will not regret it. (id:39382)
67 Broadway Street
Tillsonburg, Ontario
HERE IS YOUR OPPORTUNITY TO HAVE AN AFFORDABLE STORE FRONT IN TILLSONBURG'S COVETED DOWNTOWN CORE. THIS SPACE OFFERS 800 SQUARE FEET OF CLEAN OPEN FLOOR-PLAN WITH 12 FOOT CEILINGS. THIS IS IDEAL FOR RETAIL, OR OFFICE SPACE OR A MULTITUDE OF OTHER POSSIBILITIES WITH TILLSONBURG'S CC (CENTRAL COMMERCIAL) ZONING PERMITTED USES. TRIPLE NET LEASE WITH FIVE YEAR TERM PREFERRED. TWO DEDICATED PARKING SPOTS LOCATED IN THE REAR. NOTE, FOR THE RIGHT TENANT, LANDLORD IS WILLING TO DO SOME FINISHING OR REMODELLING TO SUIT OFFICE OR OPEN CONCEPT FOR RETAIL. THESE FITUPS ARE NEGOTIABLE. (id:39382)
19 Regina Street
London East, Ontario
Great investment opportunity with this fully rented four plex located in a quiet family oriented neighbourhood. Walking distance to all the fun and vibrant activities that the City of London has to offer including Victoria Park, Covenant Market, Budweiser Gardens, Richmond Row with all of it's eateries and lounges. This area is in high demand for renters. Many updates done throughout with newer kitchens, windows, floors, baths, etc. Very large private backyard and deep double drive with enough room for all units to have parking. Would also make for a perfect place for an owner to live and and make some income towards the mortgage. Close to public transit and London's many bike trails and recent road updates to accommodate bike commutes. Main floor is 3 bedrooms, Upper floor 2, 1 bedroom units. Lower is a 2 bedroom with e-gress window. Shared coin operated laundry located in a separate room in the lower level. This property is licensed and fire inspected. Most rents at current market value and cap rate is 6%. (id:39382)
2 Ellsworth Close
London, Ontario
Build the home of your dreams on this perfectly positioned piece of land. Pretty and peaceful Cul de Sac location with easy access to highway 401, downtown London, and Fanshawe college. The lot is essentially a rectangle 55ft x 108 ft. This property is a stone throw from coffee shops, restaurants, and all of your shopping essentials, providing ultimate convenience. Escape from the hustle and bustle of the city with a stroll through the scenic parks and walking trails that surround the neighborhood. For the investor minded, build up to four residential dwelling units; see the City of London website under "additional Residential Units" for more information. Services on the street. Don't miss this incredible opportunity (id:39382)
781 Dufferin Avenue
London East, Ontario
Opportunity knocks at 781 Dufferin Avenue ! This up down duplex is owner occupied and offers income potential from the vacant one bedroom upper unit. Located near some of East London's most exciting amenities, the main level unit is owner occupied and features a total of two bedrooms, and full bath. The kitchen and living room are located on the main floor as well. With two separate entrances, the upper unit is vacant and move-in ready. The upper unit is a 1-bedroom apartment, currently vacant providing immediate potential for rental income. This property is conveniently located near many of East London's most popular amenities including the Western Fair, the artisan market, raceway, casino, sports complex, and 100 Kellogg Lane, which includes The Factory, Powerhouse Brewery, and other unique attractions. Whether you're an investor or looking for a multi-functional property, 781 Dufferin Avenue is a rare investment opportunity in a highly desirable location. Book your showing today! Property is to be sold in as is condition. (id:39382)
10 Armstrong Drive
Tillsonburg, Ontario
Retire in Hickory Hills! 10 Armstrong Drive features a full basement! The main floor is open and inviting with an eat in kitchen plus dining area with patio door to the side patio. The living room has a corner gas fireplace complete with oak surround and french doors to the back patio. The primary bedroom boasts walk in closet and 4 piece ensuite bath. A second bedroom at the front of the home for your guests featuring a bay window. Completing the main floor is a 2 piece bathroom with laundry as well as access to the attached garage with auto door opener, a 220V plug and built in workbench with extra receptacles. The basement family room has a painted floor and a 3 piece bathroom. Lots of room to finish for a home gym or hobby room and still have plenty of storage space. There is an inground sprinkler system with 11 heads and 2 zones. Buyers must acknowledge a one time sales transfer fee of $2,000 and annual fee of $640 payable to the Hickory Hills Residents Association. **EXTRAS** sprinkler system (2 zones with 11 heads as is) (id:39382)
42 Lucas Road
St. Thomas, Ontario
TO BE BUILT !!! PLEASE SHOW MODEL HOME AT 13 Bancroft Road . The Atlantic Modern Farmhouse design Plan by Palumbo Homes in the MANORWOOD SUBDIVISION in ST Thomas. Builder offering free side entrance to lower for future potential income. Other virtual tours of 4 bedroom plans avail to view on Palumbo homes website. palumbohomes.ca Great curb appeal in this Atlantic plan , 3 bedroom home. Modern in design and light and bright with large windows throughout. Standard features include 9 foot ceilings on the main level with 8 ft. interior doors, 10 pot lights, gourmet kitchen by Casey's Kitchen Designs with quartz countertops, backsplash large Island. Large primary with feature wall , spa ensuite to include, large vanity with double undermount sink, quartz countertops, free standing tub and large shower with spa glass enclosure. Large walk in closet . All standard flooring is Beckham Brothers Stone Polymer 7 inch wide plank flooring throughout every room. Mudroom has wall treatment and built in bench . Farm house front elevation features James Hardie composite siding and brick and paver stone driveway. TD prefered mortgage rates may apply to Qualified Buyers. Please see info on palumbohomes.ca I Manorwood Sales package available in attachments tab. Please CONTACT LISTING AGEENT TO SHOW MODEL HOME LOCATED AT 13 BANCROFT ROAD similar interior . Pictures and Virtual are of a previous model home . **EXTRAS** none (id:39382)
3605 - 12 Gandhi Lane
Markham, Ontario
Executive 3 ensuite bedrooms = 3+1 bath. 100% privacy to each occupant. 2 side by side parkings one of which is EV. Private locker "Yes". Heat/CAC/Internet included with the management fee. No "gas" consumption. Check out the floor plan for this amazing layout. From the floor plan you will see the unit is surrounded by a breathtaking 180-degree balcony view stretches across the horizon from the 36th floor of the building. Never imagine there will have a hugh dinning and living area in an apartment unit. This condominium located in the heart of HWY 7and Bayview/Leslie. Minutes access to major HWYs, Langstaff Go Station and Richmond Hill Centre bus station. Walking distance to the surrounding commercial areas. Branded restaurants and coffee shops, you name it, they have it. Viva Transit at your doorstep! Tenanted and photos are from previous listing before move in. Property tax not finalized by the City. (id:39382)
3 - 30 Flamingo Drive E
Woolwich, Ontario
Welcome to 30 Flamingo Dr, Unit 3 A Charming 2-Bed, 2-Bath Townhouse in Desirable Woolwich, Waterloo. This bright and spacious townhouse offers the perfect blend of comfort, style, and convenience. Located in the sought-after Woolwich neighborhood, this 2-bedroom, 2-bathroom home provides an ideal setting for both first-time buyers and those looking to downsize. Step inside to an inviting open-concept layout, featuring a cozy living area with plenty of natural light. The well-appointed kitchen offers modern finishes, perfect for cooking and entertaining. The generous primary bedroom boasts ample closet space, while the second bedroom is perfect for guests or a home office. Additional highlights include a private outdoor patio, ideal for enjoying your morning coffee or evening relaxation. The home also comes with parking, and its proximity to local amenities such as shopping, parks, schools, and public transit makes it a perfect location for easy living. Don't miss out on this fantastic opportunity to own in one of Waterloo's most desirable communities. Book your showing today! (id:39382)
48 Milton Street
Bayham, Ontario
JUST WHAT YOU HAVE BEEN LOOKING FOR....A REASONABLY PRICED LOT IN A GOOD AREA AND JUST A QUICK WALK TO BEACH OR DOWNTOWN AREA. Lot is newly severed so taxes have not been assessed yet. Fence belongs to Seller. QUIET DEAD END STREET. MATURE TREES. MAKE IT YOUR NEW DESTINATION FOR THAT QUICK GETAWAY. ZONING ALLOWS FOR SINGLE FAMILY OR DUPLEX. MUNICIPALITY HAS INDICATED THAT WATER AND SEWER CHARGES WILL BE $16,333.88. (id:39382)
97 Main Street E
Lambton Shores, Ontario
New long-term lease, at about $5000 per month gross, to be negotiated at the time of any offers. Lease to include the entire property of and building with the use of a 2 bedroom apartment above on the 2nd floor (presently used for the restaurant as office and storage area ) The apartment is in need of some work, mostly decor and clean up, like paint, flooring etc. Great bar and grill at the edge of town across from the local golf and Country Club licensed for 95 inside plus 105 on the exceptional patio. This operation has been here for many successful years. Option to open for breakfast to increase revenue and profits. (id:39382)
839 Dufferin Avenue
London East, Ontario
839 Dufferin is welcoming with great curb appeal and a covered porch. Sitting on a deep lot on a quiet street, this red brick century home is well maintained and feature rich. Inside is a blend of vintage and modern with 9 ft ceilings and oak floors throughout the main floor. The foyer maintains the original light switches and light fixture. French doors separate the dining and living areas, and the updated pendulum style kitchen has Quartzite countertops, stainless steel appliances, soft close cabinetry and some unique storage. The dining room features dual opening patio doors that bathe the room with light in the dull winter months and open onto the large deck with awning and landscaped back yard in summer. On the 2nd floor there are 2 spacious bedrooms with organized closets, and a large 4-piece washroom with laundry and clever clothesline. A den/nursery leads to the 3rd floor primary which has a built-in dresser, enough space for a king-sized bed and a powder room with heated granite flooring. A heated tile floor warms the multi purpose basement which features a 2-pc washroom, a utility sink, a murphy bed and lots of built-in and hidden storage. The semiprivate laneway leads to a parking space and a one car garage. A large swing gate from the driveway allows for full access into the tree shaded yard. The yard features several decks and patios and an outdoor gardening sink. Freshly painted and move in ready. Updates include heat pump and furnace(2022), 50yr fibreglass shingles(2019), copper plumbing, 200 amp electrical service, wall and attic insulation, and newer double glazed windows throughout (except stairwell -original). (id:39382)
43 - 505 Blue Jay Drive
London North, Ontario
Welcome to 505 Blue Jay Drive, Unit 43, an inviting 2-storey condo townhouse in the desirable Uplands Pointe community. This beautifully maintained home offers three spacious bedrooms, three bathrooms, and a practical layout perfect for families or professionals. With over 1,350 square feet of living space, there's plenty of room to relax and entertain. The main floor features an open-concept kitchen, dining area, and a cozy natural gas fireplace in the living room, creating a welcoming atmosphere. Upstairs, you'll find three generously sized bedrooms, including a primary suite with a walk-in closet and a private 3-piece ensuite. The laundry room is conveniently located on the upper level for added ease. The property includes an attached single-car garage and additional parking in the shared driveway, ensuring space for two vehicles. Enjoy the comfort of central air, gas heating, and low-maintenance living with a condo fee that covers common elements. This quiet, well-managed community is ideally situated near schools, parks, and shopping, with easy access to Adelaide St. N. and Sunningdale Rd. E. Don't miss the chance to own this fantastic home. Immediate possession is available, making it move-in ready. Schedule your viewing today! (id:39382)
