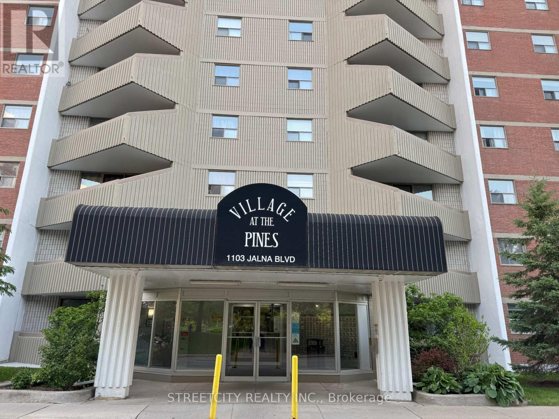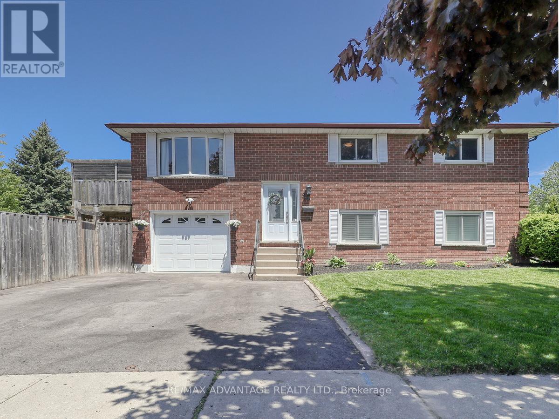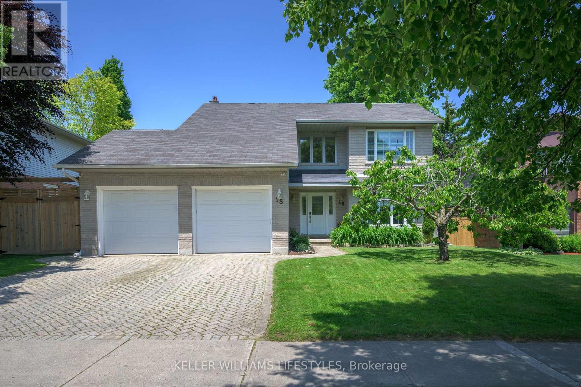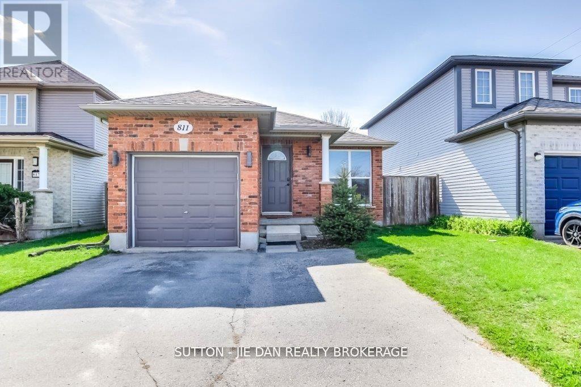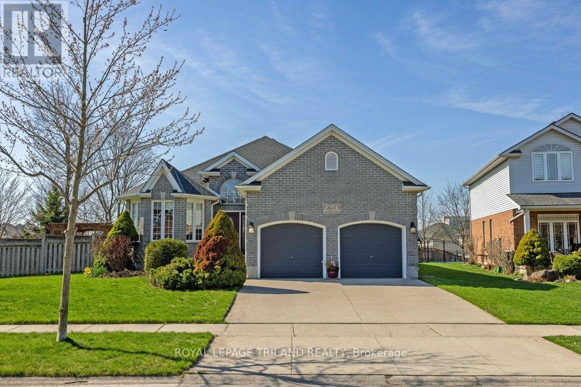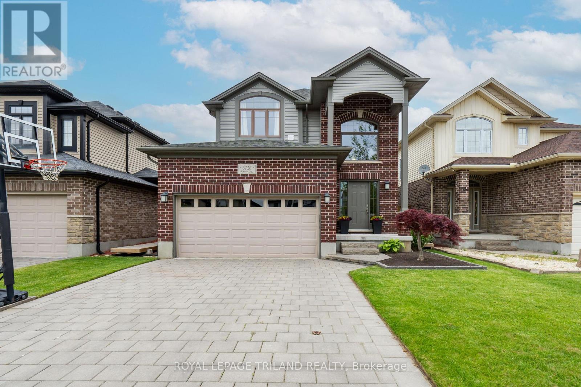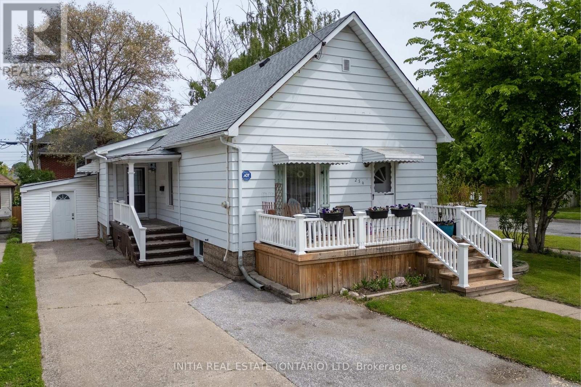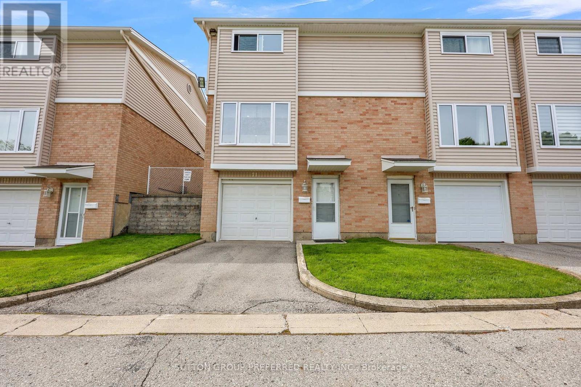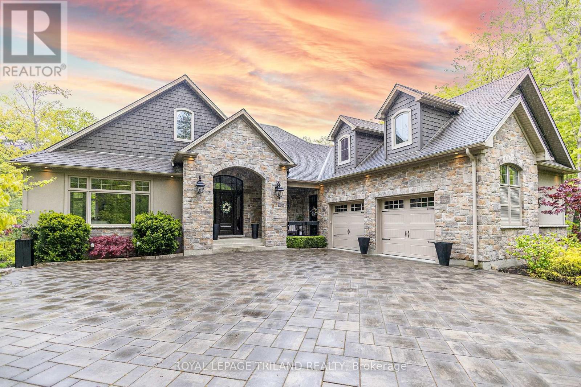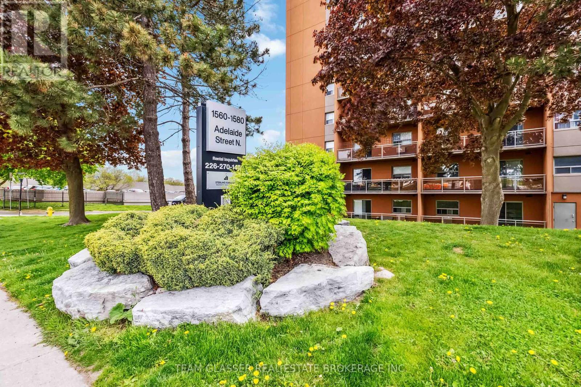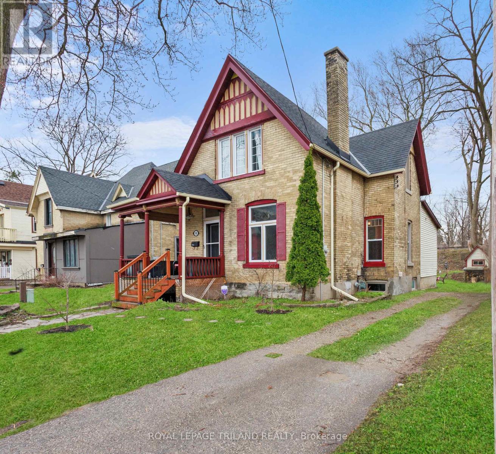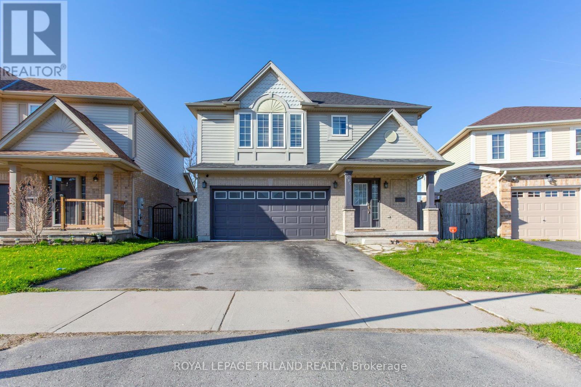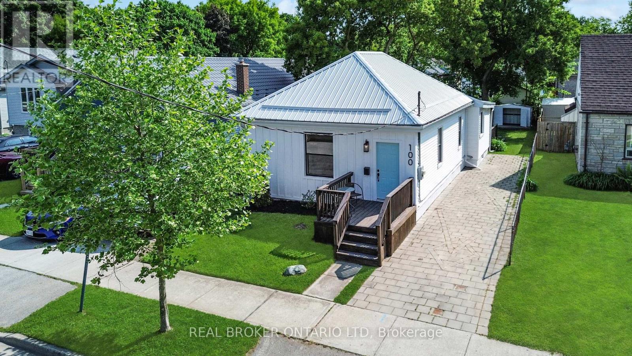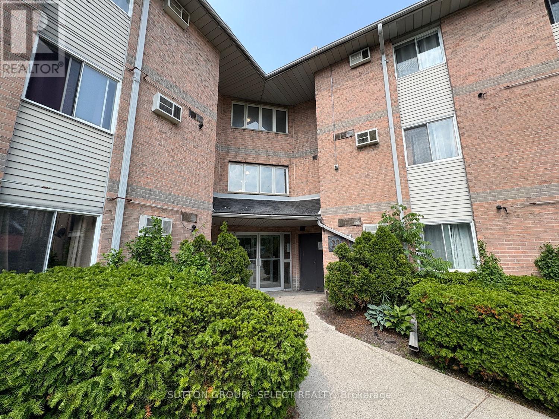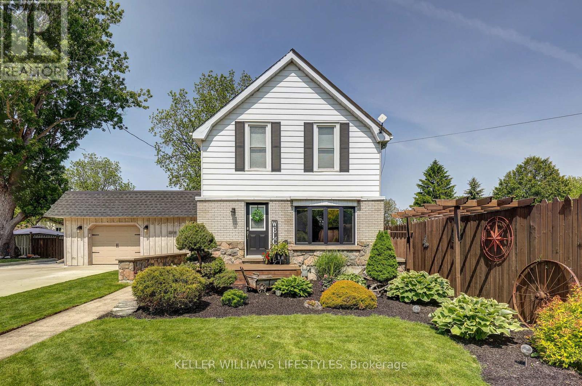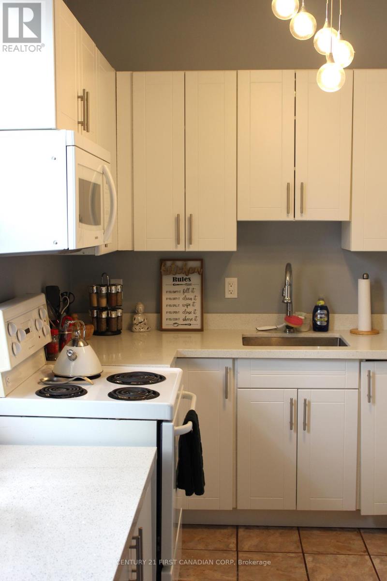1411 - 1103 Jalna Boulevard
London South, Ontario
Welcome to 1103 Jalna Blvd #1411, London, ON a bright and well kept 1-bedroom, 1-bath condo on the 14th floor, offering east-facing views and a spacious covered balcony perfect for enjoying morning sunrises. Ample closet space, and includes one assigned underground parking spot. The well-managed building boasts numerous recent upgrades including newer windows, patio doors, and exterior concrete refurbishment. Condo fees cover all utilities heat, hydro, and water adding excellent value. Enjoy added perks like the underground garage car wash area and common laundry facilities. Ideally located just steps from White Oaks Mall, Walmart, schools, parks, and community amenities such as tennis and basketball courts, a skateboard park, the South London Community Centre, public library, and urgent care clinic. Convenient access to major bus routes, Victoria Hospital, and HWY 401 makes this a truly accessible location. (id:39382)
7491 Plank Road
Bayham, Ontario
Don't miss your chance to own a prime 3/4-acre corner lot at the high-traffic intersection of Plank Rd and Calton Line, just outside Vienna. This property offers incredible visibility and exposure, with the bustling Farmers Market right across the street! Zoned Highway Commercial (HWC),its the perfect spot to launch your business and it even allows for one dwelling unit as an accessory use. Reach out today for more details! (id:39382)
38 Claycroft Crescent
Kitchener, Ontario
Bright and Stylish Updated Home with gorgeous private yard and stunning views of the city! Located In the desirable Forest Heights Area adjacent to Waterloo and just steps to good schools and the beautiful West Heights Park Natural Area with trails, woods, and pond! Beautiful white kitchen with Corian counters and backsplash, stainless steel appliances, breakfast bar and pantry. Hardwood floors. Charming décor accents. Updated lighting. Both bathrooms have been updated. Main bath has a convenient double sink and towel storage. Spacious L-shaped recreation/family room in lower level with large windows and California shutters in lower level lends itself to many uses including TV area, fitness, desk/craft, and play! The newer electric fireplace is included. Spacious updated laundry room can double as mudroom and provides extra storage. Oversized garage with automatic door opener. Updates in 2015-2016 included windows/doors, central air, Deck, Shed. Roof Shingles 2022. Large double drive (new 2024). Furnace 2009. Hot tub is negotiable. You will love this charming move-in home! Showings by appointment only. (id:39382)
18 Thunderbird Crescent
London South, Ontario
Welcome to 18 Thunderbird Crescent, a beautifully updated home in the heart of beautiful Westmount neighbourhood. Surrounded by mature tree-lined streets, great schools, parks, and convenient shopping. From the moment you arrive, you'll be impressed by the great curb appeal, landscaped lot, and double car garage. Step inside to a spacious front foyer with timeless wainscoting and modern glass railing feature that sets the tone for the rest of the home. The open-concept layout is designed for both everyday living and entertaining, featuring a bright front-facing living room that flows into the 2023 kitchen. Complete with white cabinetry, stylish countertops, a kitchen island with double sink, and stainless steel appliances. Smart pot lights throughout with remote dimming add a modern touch. The adjacent dining room with built-in wall shelves adds lots of storage options and a convenient patio door to backyard makes hosting a breeze. Additional space for the family to unwind in the sunken family room with a stunning red brick wood-burning fireplace. Step outside to a serene and spacious backyard featuring a large storage shed, a sleek concrete patio (2022), and a new fence (2024). A stylish 2-piece bathroom, side entrance, and garage access complete the main level. Upstairs, you'll find four generous bedrooms, including a spacious primary suite with a 4-piece ensuite, soaker tub, walk-in shower, and three closets. You'll also find a second full bathroom upstairs, perfect for family or guests. The lower level offers even more space to spread out with a large rec room, office area, laundry room, storage, and an additional 2-piece bathroom, perfect for growing families or hosting guests. With thoughtful updates throughout and room for everyone, this home is move-in ready and made for making memories. Don't miss your chance to call this one home. (id:39382)
811 South Wenige Drive
London North, Ontario
Sought After Stoney Creek Community in London Ontario. Beautiful and bright open concept 3 Bedroom 2 bath home with fully finished basement , updated with newer: flooring, trim, paint, shingles, travertino glass blended mosaic backsplash, vanities, pot lights, decora switches and kitchen cabinets, fresh air exchanger also installed 2 years ago - WOW! It truly shows like a designer model home. Walking distance to schools, community center, tim hortons & transit. With a garage, 2 car driveway, garden shed. BONUS: Fully finished basement with gas fireplace, separate room and hobby / exercise space. If you're seeking a turn key, move-in ready home, look no further. Call now to book your showing! (id:39382)
865 Barclay Road
London South, Ontario
Welcome to this exceptional one-floor home that has been meticulously maintained and thoughtfully updated. Offering significantly more space than appears from the outside, boasting approximately 1730 sq ft on the main floor (MPAC) plus a beautifully finished lower level. You will immediately appreciate the wide foyer, beautiful hardwood floors and the 2 year old gorgeous, renovated kitchen with so many extra features. The Great room offers ample space for furniture and a beautiful gas fireplace. The easy flow of the floor plan is ideal for hosting family gatherings, with a generous size eat-in area in the kitchen and a separate, large dining room. You will also appreciate the lovely architectural details in the home. The primary bedroom is a comfortable retreat, featuring a pretty ensuite and a walk-in closet. Three well-sized bedrooms on the main floor offer flexibility for a guest room plus a home office or den.The lower level expands the living space, enhanced by engineered hardwood and deep windows that fill the area with natural light. For the hobbiest you will find a great workshop area. And a handy 2-piece bath completes this level.The convenience of inside entry from the garage leads directly into the main floor laundry through to the kitchen making bringing in groceries a breeze. Step out through patio doors to enjoy your nicely landscaped private yard, newer deck, two gazebos and bbq with ease with the natural gas line hook-up. For added peace of mind the roof is approximately 4 years old, and the furnace and a/c approximately 5-7 years old. You will love the quiet neighbourhood, close to trails, local restaurants, shops in Westmount and Byron and more! We truly believe this exceptional home offers a fantastic opportunity and encourage you to schedule a viewing to experience it first hand. (id:39382)
1701 - 330 Ridout Street N
London East, Ontario
Discover the "Sevilla" model at Renaissance II, an exceptional floor plan layout, one-bedroom plus den condo boasting 1014 sq ft of living space and a 75 sq ft balcony, this is one of the largest one-bedroom layouts, offering a total of 1,089 sq ft. Prepare to be impressed by the upgrades in this condo, primary bedroom features an oversized walk-in closet upgraded with fabulous custom-built-ins, stylish upgraded light fixtures, smart technology including a Nest Thermostat and Nest Protect Smoke Detector. The parking spot has also been upgraded with a convenient EV charger, whether you own an electric vehicle now, or if you get one in the future, you will be all set, condo 1701 has you covered. Boasting hardwood flooring, generous sized windows that give amazing North views of downtown London. Kitchen showcases granite countertops, stainless steel appliances, rich walnut toned cabinetry, under cabinet lighting, stylish backsplash, spacious peninsula with breakfast bar, large pantry cabinet. Primary bedroom suite features sleek sliding doors that add a modern touch. Open-concept den exudes spaciousness, beautifully enhanced by natural light. Bathroom showcases, vanity with granite countertops, ceramic tiles and handy linen closet. In-suite laundry, one indoor parking spot with EV charger are all included. Monthly expenses are simplified as heating, cooling and water are also included. Enjoy the fabulous amenities: fitness centre, theatre room, billiards, lounge & bar area, dining area, kitchen, library, outdoor terrace and 2 guest suites. Many amazing downtown experiences are only steps away - catch thrilling London Knights hockey games, attend world-class concerts at Canada Life Place, enjoy performances at the The Grand Theatre, take in the charm of local cafes, pizza spots, restaurants, boutique shops and the Covent Garden Market. Your vibrant downtown lifestyle awaits, come and see it for yourself! (id:39382)
6716 Navin Crescent
London South, Ontario
Fabulous family home in desirable Talbot Village situated on a quiet residential crescent. Vaulted covered front porch leads into large 2 storey front foyer with an abundance of natural light. Spacious bright open concept great room features gas fireplace and open kitchen with breakfast bar and pantry with shelving upgraded in 2018 and stainless-steel appliances. Dining area with patio door leads to private south facing backyard with deck and fence added in 2016. Fire pit patio added in 2021 great outdoor family entertainment space. Small Bike Shed added in 2023Convenient main floor laundry with side door and inside entry to 2 car garage. Luxury Vinyl Plank (2nd floor, main floor, and stairs) upgraded 2025Upper level offers large principal bedroom with walk in closet and 4 piece ensuite with double sinks and walk in shower.3 Additional bedrooms front one with vaulted ceiling and supplementary A/C added in 2024, and additional 4 piece bathroom. Bathroom sinks, hardware, and counters - upgraded 2025. Finished Basement with Custom Cabinetry in sitting room - added 2015 and offers additional living space with family room, television room, optional studio room and unfinished storage room. Safe & Sound Insulation in basement ceiling and music room walls. Elevated walkways and gates between homes - added 2021Shingles new in 2021. 2 car garage with bonus 128 SQ FT overhead storage added in 2015Private double driveway accommodates 4 cars and great curb appeal. Situated just minutes to many local amenities, schools and grocery store and short commute to easy highway 403 access. Quick possession possible (id:39382)
916 Norfolk County 28 Road
Norfolk, Ontario
Introducing this stunning all-brick ranch style home, first time on the market and perfectly nestled on a serene 44.98 acre lot with 27 acres workable, 10 acres of bush, and an expansive 4-acre yard surrounded by picturesque fields and trees. This pristine property offers a generous 2703 sq ft of living space both above and below grade, featuring 3 well-appointed bedrooms, 3 bathrooms (including one roughed-in bathroom ready for personalization), and an office. The heart of the home boasts an oversized kitchen island with ample cupboard space, patio doors off the dining area and an electric fireplace in the living room for cozy evenings. The primary suite impresses with a 4-piece ensuite and dual closets. Entertainment is a breeze in the spacious recreation room, suitable for a pool table and a comfy TV area, alongside additional storage space and a large cold cellar. Exterior highlights include a covered front porch, a 26x23 ft attached 2-car garage, a 28x30 ft detached 2-car garage/workshop, and a fenced area for animals. Recent upgrades include a new water softener, hot water tank (2023), sewage pump, and recently pumped septic system (October 2023). With 40-year asphalt/fiberglass/mesh shingles (2008) and no need for a sump pump, this home is as practical as it is charming. Set against a backdrop of tranquility and privacy, don't miss your chance to own this exquisite property. The land, having been last logged 27 years ago, also offers potential for future logging endeavors. Don't miss out on the opportunity to own this beautiful ranch style home with plenty of land! (id:39382)
254 Durand Street
Sarnia, Ontario
Discover the versatility of this recently updated home, perfect for families, multi-generational living. Enjoy peace of mind with a new roof (2024), a charming front deck and fence (2023), and stylish main floor kitchen cabinets and flooring (2019). The basement boasts an in-law suite, optional separate entrance, kitchen, appliances, and full bathroom, refreshed in 2019, offering incredible flexibility. With main floor living, two kitchens, and a meticulously maintained interior and exterior, this property offers space, functionality, and future value in a prime location just a quick walk to schools, parks, the Sarnia Waterfront, and grocery stores. Don't miss your chance to make this exceptional property your own! Rent to own options available, inquire with Katie! HWT is a rental. (id:39382)
73 Bridle Path
Strathroy Caradoc, Ontario
Welcome to 73 Bridle Path in Strathroy! This raised bungalow offers incredible versatility for first-time buyers, investors, or those looking to downsize without sacrificing space. Step inside to a welcoming tiled foyer with soaring ceilings and an open-concept main floor that feels bright and airy. The living room features rich hardwood flooring that continues into both main-level bedrooms, creating a warm, cohesive feel.The kitchen and dining area feature durable vinyl flooring, classic oak cabinets, and stainless steel appliances--including a gas stove and Bosch dishwasher. Sliding patio doors lead to the back deck with a gazebo, ideal for BBQs and outdoor entertaining.Two generous bedrooms upstairs include a large primary with his-and-her closets. The main bath is a stylish 3-piece with a stand-in shower and updated glass doors.The lower level adds major value: a spacious family room, full 3-piece bath, a bright third bedroom, and a rough-in for a kitchen with separate walk-out entrance--perfect for multigenerational living, rental potential, or a mortgage helper setup. You'll also find a laundry room with front-load LG washer and dryer, countertops, and cabinetry for added convenience and storage. Enjoy a fully fenced backyard, a hot tub, ample green space, and a shed for extra storage. Bonus features include new lower level carpeting, a new garage door, a new furnace with UV filter, an AC heat pump for year-round comfort and efficiency, a sprinkler system, and a roof that was redone in 2020. All this, just minutes from Strathroy's core, hospital, schools, shopping and more! Don't miss out -- schedule your private showing today! (id:39382)
71 - 320 Westminster Avenue
London South, Ontario
This adorable 3-storey townhome condo featuring bright, open spaces, and a layout that feels both welcoming and functional."In prime location near Victoria Hospital, schools & shopping!You will find a den on main floor. The second floor features modern kitchen with NEW stainless steel appliances, spacious living, kitchen/ dining area,& powder room. Third floor offers full 4-piece bathroom, spacious primary bedroom plus 2 good-sized additional bedrooms. Single attached garage, newer windows throughout.low-maintenance condo living. Move-in ready! Water included in condo maintenance fee. (id:39382)
10445 Pinetree Drive
Lambton Shores, Ontario
A TRULY EXCEPTIONAL LUXURY HOME NESTLED INTO MATURE WOODS | PRICED WELL BELOW REPLACEMENT COST | 4390 SQ FT OF IMMACULATE OKE WOODSMITH CUSTOM LIVING SPACE | 5 MIN WALK (460 MTRS) TO DEEDED BEACH ACCESS @ BEACH O' PINES SANDY PRIVATE SHORELINE | SINGLE OWNER CUSTOM DESIGN AVAILABLE FOR 1ST TIME IN HISTORY | HURON WOODS AT ITS BEST! This full ICF* Oke Woodsmith masterpiece offers pure perfection around every corner, indoors & out! This exceptionally private .9 acre lot w/ outstanding landscaping fosters the feeling of being in an exclusive forested estate for which the most desirable properties in Huron Woods are known. However, it's the exquisite detail in this home; throughout the open concept main level under cathedral ceilings & it's endless walk out lower level along w/ the gas fueled in-floor hot water radiant heated floors on both floors; that make this a one of a kind offering in Huron Woods. The award-winning qualities in this magnificent custom concrete gem w/ its phenomenal layout make it indisputably special as Oke Woodsmith never built another quite like it. The premium features are endless: superb chef's kitchen boasting top of the line appliances & a walk-in pantry, multiple master suites w/ walk-in closets in almost every bedroom including the California Closet walk-through in the master suite, elegant curved open staircase, high-end integrated indoor & outdoor speaker system, bombproof angle-installed hardwood flooring, breathtaking ledgestone fireplace w/ modern linear gas insert, transom windows in room transitions, soaring ceilings on main/9' in lower, 2nd staircase entrance to lower level walk-out via garage, all concrete porches & patios, stone exterior by master mason, $100K superlative modern paver driveway leading to insulated garage w/ workshop space + a grand entrance straight out of a magazine - no expenses spared! If you can afford this level of luxury, you cannot afford to pass this up! *ICF: insulated concrete forms, framing/foundation (id:39382)
46 Byron Avenue E
London South, Ontario
Opportunity knocks! Owner occupied, set up your own rents. Situated in the Heart of sought after Wortley Village. This century yellow brick duplex has been meticulously maintained and features 2 - 2 bedrooms units. Main floor unit features living/dining rooms, eat in kitchen, 2 bedrooms and laundry. Upper 2 bedrooms, great room with cathedral ceilings to deck and laundry. Each unit has separate heating and cooling controls, and separate hydro meters. A must see. Potential rents: main $1,650 plus hydro, upper $1,750 plus hydro. Upgraded insulation (R50) in attic. Kitchen crawl space spray foamed, remainder of basement insulated and drywalled. Make your appointment today! (id:39382)
6907 Lambeth Walk
London South, Ontario
An elegant address for an elegant home. Welcome to 6907 Lambeth Walk where the home is wonderfully large and trees majestically gracing the sensational, just over 1/4 acre lot. Lush lawns are beautifully maintained including irrigation system throughout front and back lawn. Main floor showcases an expansive, renovated kitchen with lots of pot lights, an oversized island, newer tile backsplash, gas range, and in-floor heated flooring. Large kitchen leads out to inviting deck, with BBQ gas line through newer patio doors. Kitchen opens to open-concept formal dining room and sunken living room with gas fireplace. Just off the kitchen to the east is the handy main floor laundry, a 2 pc bath, and cozy family den with fireplace. Second floor greets you with a primary bedroom, accompanying 4pc ensuite, and two bedrooms and 4pc bathroom. Finished lower level offers ample space including cold room with sump pump, games room, rec room, office, den (being shown as bedroom), 3pc bathroom with in-floor heating, storage space, and another gas fireplace. Other notable features: All brick exterior, Hi-efficiency furnace, oversized double car garage with 4-car driveway, Central vac. Quiet and calm street. Welcome home. You'll love it here. (id:39382)
207 - 1170 Hamilton Road
London East, Ontario
One of the lowest priced and most affordable apartment condos in London! Excellent floor plan on this second floor unit with balcony overlooking the quiet parking lot. North/West exposure for lots of natural light. Unit has new flooring, white kitchen, fresh paint throughout and new fridge. Great East end location for those wanting close proximity to Highway 401 or London Airport. Close to the London Trail system with great walking and biking trails. Condo fees shown includes all heat and water. Laundry facilities inside the building. Vacant possession! Great opportunity to break into the market as investor or first time owner! (id:39382)
250 - 1570 Adelaide Street N
London North, Ontario
Welcome to a beautifully updated 2-bedroom apartment situated in one of London's most desirable communities of Stoneycreek. Perfect for small families, students, or young professionals, this thoughtfully renovated rental offers both style and substance in a setting that balances city living with natural charm. Step inside to find luxury vinyl plank flooring flowing seamlessly throughout, setting the tone for modern, low-maintenance living. The open-concept living and dining area is bathed in natural light, thanks to a large sliding door that leads to scenic green views giving you a daily dose of calm, right at home. The updated kitchen is both functional and stylish, featuring a crisp subway tile backsplash, stainless steel appliances, and plenty of cupboard and counter space to keep life organized and meals running smoothly. Whether you're prepping for guests or grabbing a quick bite before class, this space adapts to your lifestyle with ease. Retreat to the spacious primary bedroom with its generous closet, while a freshly updated bathroom offers a clean and contemporary feel. Another well appointed bedroom rounds out the space. Beyond your suite, enjoy a range of on-site amenities including a fitness centre, squash court, and an inviting outdoor pool surrounded by a park-like landscape right next to Stoney Creek. Located minutes from Western University, Fanshawe College and Masonville Mall, you're also within walking distance to top schools, restaurants, walking trails and all other everyday essentials. With heat and water included, this is carefree living in a location that truly has it all. Live where comfort, convenience, and community come together right here in the neighbourhood of Stoneycreek. Book your showing today and see why this isnt just another apartment, it's your next chapter. (id:39382)
98 Stanley Street
London South, Ontario
Historic Charm Meets Urban Living at 98 Stanley St. Step into a lifestyle of charm and convenience in this 3-bedroom, 2-bath century home. Just a short walk to downtown London, Thames Park, Wortley Village, and the Thames River trail system, this location offers the perfect blend of lifestyle and character. Enjoy direct access to bike and walking trails leading to Western University, Harris Park, Labatt Park, Canada Life Place, and Covent Garden Market. Full of warmth and functionality, the main level features a bright living room with an electric fireplace, a formal dining space, and a generous kitchen with ample prep area. A stylish 3-piece bathroom and a bonus flex room ideal as a home gym, or mudroom, adding to the versatility. Upstairs, find three bedrooms and a 4-piece bathroom. The basement is great for ample storage and laundry. Outside, mature trees surround the backyard complete with a cozy firepit, entertaining space, wood deck and a storage shed. The charming covered front porch is perfect for morning coffee or relaxing evenings. A private drive offers two parking spaces, and nearby transit routes make commuting to Western University and across the city fast and simple. Whether you're a professional, student, or growing family, 98 Stanley Street offers access to so much in this great city. (id:39382)
9361 Richmond Road
Bayham, Ontario
Looking for an affordable country property on a dead end street?! Welcome to your new home! Entering the property, you will notice a well maintained yard ready for all your outdoor activities. Backing onto a ravine filled with trees, you will get to enjoy the scenic nature every day!. Stepping onto the porch and through the front door, you will go through a side room perfect for storing snow shovels, firewood, shoes and jackets, and more. Once inside the house, you will be greeted by an open floor plan allowing smooth flow through out the house. Along with one bedroom on the main floor, you have a cozy living room, a kitchen with room to grow, a dining area right beside, and a tidy bathroom. Upstairs you will find a family room with plenty of room for activities and leisure time, flanked by a bedroom on each side, both with a built in closet. Back downstairs and through the main floor, out the back patio door we go! Ready for hosting BBQ's and bonfires, this patio is sure to help you enjoy your summer. The metal roof, replaced in 2019, and vinyl siding provide ease of mind and durability. On the property, you'll find a workshop at the front, ready with electricity for all hobbyists and tinkerers. Towards the rear of the property you will also find a second shed great for storage of garden tools, yard decorations, and more. On the north side of the house, you'll find the basement crawlspace access with the owned water heater (2016). This kind of property doesn't come around too often! Book your showing today! (id:39382)
685 North Leaksdale Circle
London South, Ontario
Welcome to this stunning carpet-free, two-storey, located in the highly desirable community of Summerside with quick and convenient access to Highway 401. Offering over 2,000 sq. ft. of beautifully finished living space, this home is perfect for families seeking comfort, space and style. Step inside to discover an open-concept layout featuring 3+1 bedroom, 3.5 bathrooms, and a bright, inviting living area complete with a cozy gas fireplace. The high-end kitchen is a chef's dream, showcasing quartz countertops, a stylish backsplash, a walk-in pantry, and a patio door that leads out to a large deck-ideal for entertaining. Upstairs, you'll find two generously sized bedrooms, a full bathroom, a convenient laundry area, and plenty of storage. The spacious primary suite serves as your person retreat, featuring a luxurious ensuite with a jacuzzi for the ultimate relaxation experience, as well as a large walk-in closet. The fully finished basement provides additional living space, featuring a bedroom, full bathroom and a kitchenette-ideal for a potential in-law suite or guest accommodations. Additional features include a double-car garage, a fully fenced backyard with no rear neighbours for added privacy, and tasteful finishes throughout. This exceptional home combines functionality, comfort, and elegance-a true must-see! (id:39382)
100 Delaware Street
London East, Ontario
Modern Comfort Meets Timeless Charm: Must-See 3-Bedroom Bungalow Near River Trails! Step into this beautifully updated 3-bedroom bungalow, perfectly situated just half a block from Tommy Hunter Park and scenic river trails. Featuring a brand new metal roof (2024), new windows (2024), inviting front porch, and extra-large back deck, this home is made for relaxed living and effortless entertaining. Inside, enjoy a fully refreshed interior with stylish finishes, a spacious layout, and a unique four-piece bathroom with a half-wet design for added flair. The interlocking driveway adds both curb appeal and convenience. Tucked in a quiet, friendly neighbourhood close to groceries, schools, and local restaurants, this gem offers the perfect balance of comfort, charm, and location. Don't miss your chance - book your private showing today! (id:39382)
109 - 2230 Trafalgar Street
London East, Ontario
Welcome to 2228 Trafalgar, a charming apartment style condominium property nestled on the edge of the city. With a cozy, functional layout, this fully renovated 2 bedroom ground floor unit offers comfortable living space and an amazing list of upgraded finishes, fixtures and features throughout! Inside, you'll find a bright and inviting open concept floor plan with plenty of natural light, a gas fireplace with quartz surround and covered balcony creating the perfect space for relaxation or entertaining. The well-appointed kitchen boasts stainless steel appliances including a space-saving over-the-range microwave, ample cabinetry with soft close doors and drawers and quartz countertops and matching backsplash. Generously sized bedroom with mirrored sliding closet doors and a window air conditioner sleeve. Spa-like bathrooms with pot lights and heated mirror. And, your very own in-suite laundry and storage room. Condo fee is $304/mth and includes water, one assigned parking space, security controlled front entrance and outdoor pool. Property tax is $1306/yr. (id:39382)
22738 Thames Road
Southwest Middlesex, Ontario
Welcome to 22738 Thames Road in Appin ON. Step into this bright and beautifully updated home, perfectly combining comfort, functionality, and space for every lifestyle. Thoughtfully renovated from top to bottom, this move-in-ready property features an attached garage and a truly exceptional 24' x 30' shop. The inviting front entryway opens into a bright main floor that includes a modern kitchen with full pantry, a full bathroom, a cozy dining area, spacious living room and a convenient main-floor bedroom. Upstairs, you will find two bedrooms and another full bathroom, perfect for families or guests. The freshly refinished basement offers a blank canvas, ready for your personal touch. Whether you envision a rec. room, home gym, office, or studio, this flexible space also includes a dedicated laundry area for added convenience. Outside, the beautifully maintained landscaping adds curb appeal, while the concrete laneway provides parking for at least 10 vehicles, perfect for an RV or trailer too. The true highlight of this property? A massive, insulated 24' x 30' shop with 12-ft ceilings, in-floor heat, water hookup, bathroom, and 100-amp service. Whether you're into cars, carpentry, or entertaining, this space offers unmatched potential. This rare find is more than just a home, its a complete lifestyle package. Don't miss your chance to make it yours. (id:39382)
A - 28 Oxford Street W
London North, Ontario
Spacious two-bedroom, one and a half bathroom unit spread over two levels that feels just likea townhouse. The main floor offers an open concept living and dining area, an updated white kitchen with a dishwasher, and a convenient powder room. Upstairs features two comfortable bedrooms, a full bathroom, and in-suite laundry. Includes a private driveway, a small fenced-in outdoor area, and an in-unit thermostat to control the temperature. Located in a great area close to both Western University and Downtown with shopping and beautiful trails nearby. Perfect for students or young professionals looking for a large, comfortable space. Rent is $2350 per month all inclusive. This one wont last long. (id:39382)
