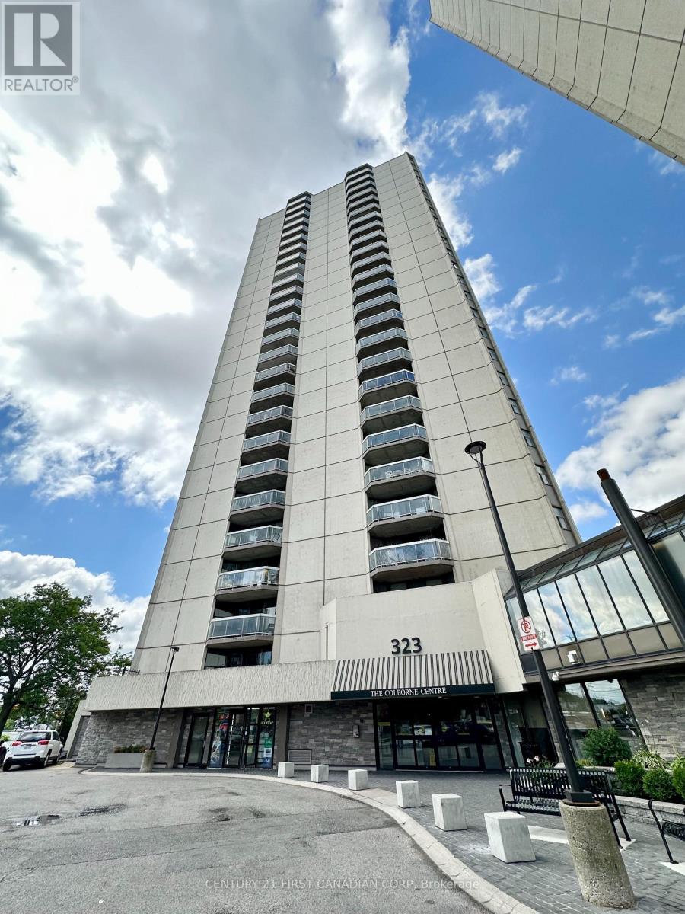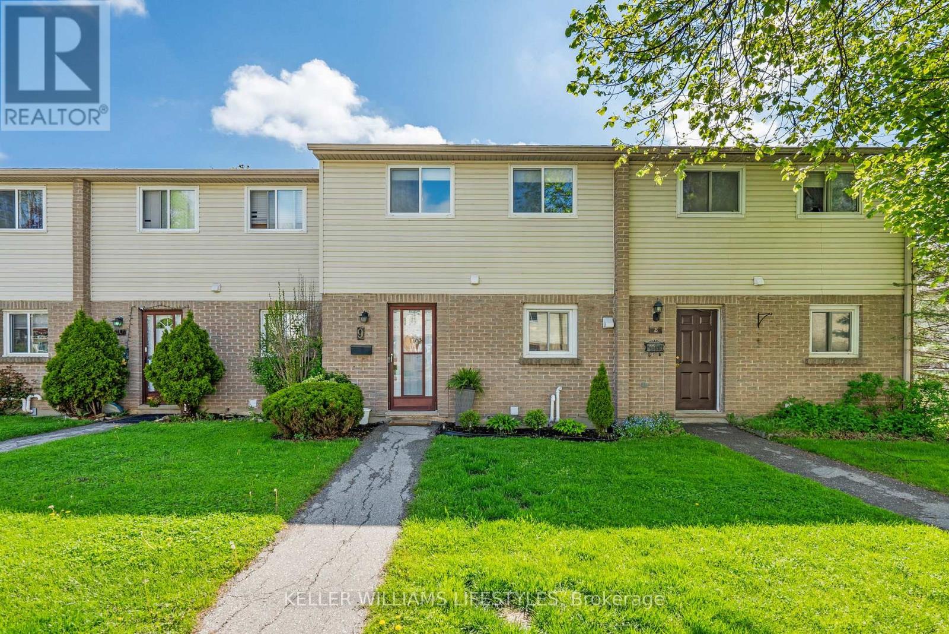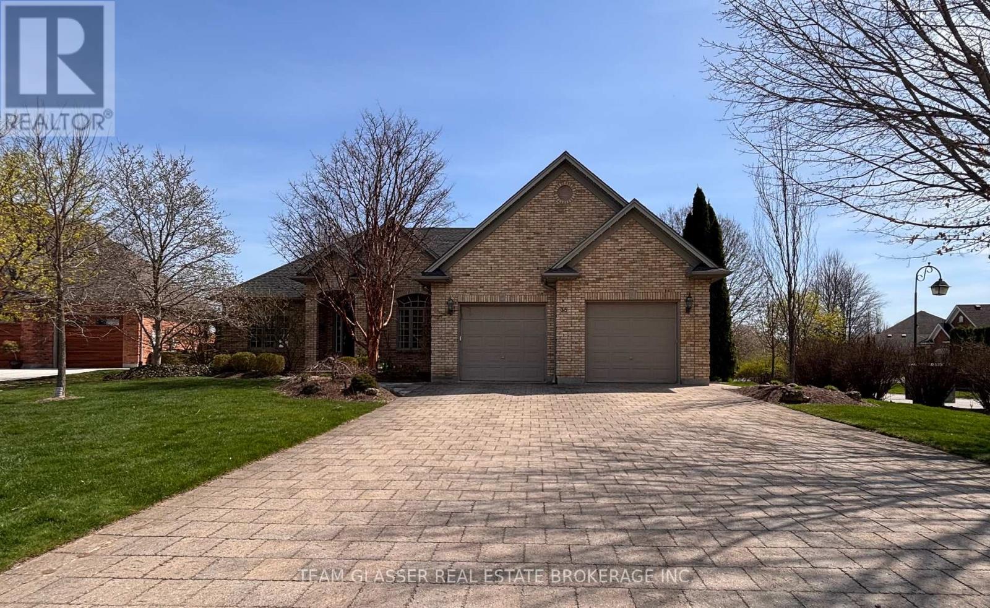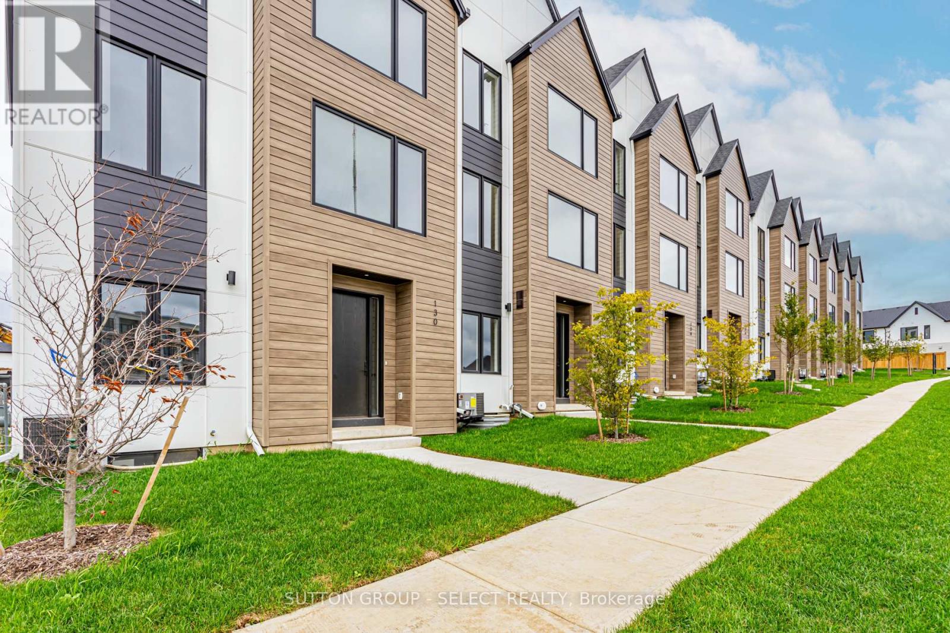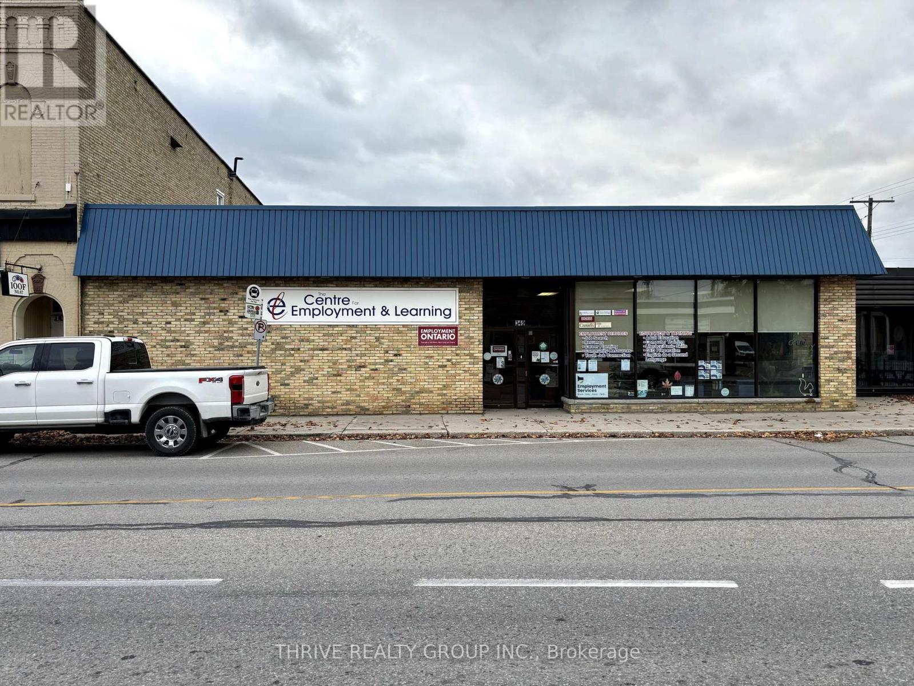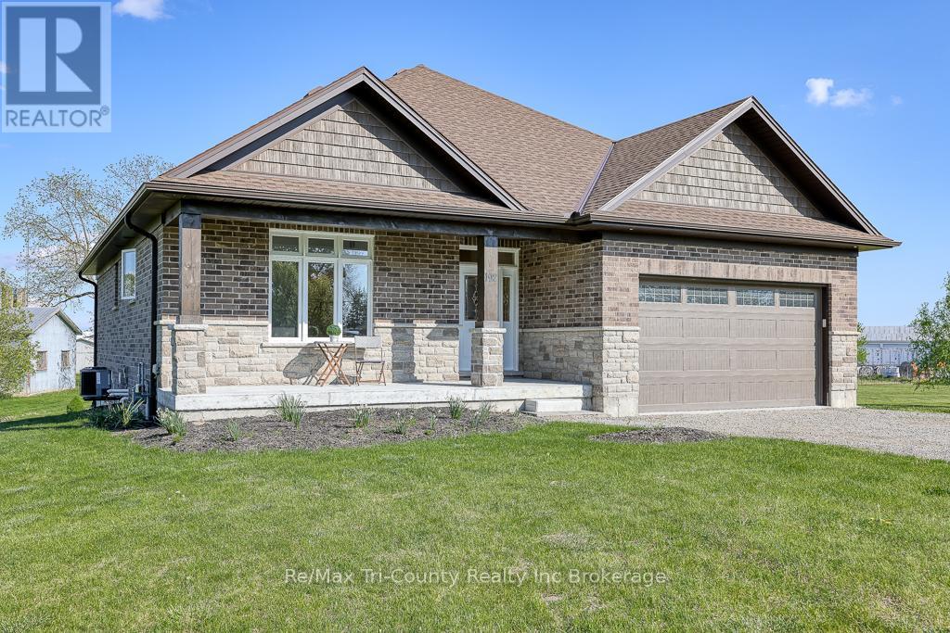1802 - 363 Colborne Street
London East, Ontario
Prime Downtown Location! Close to UWO. This high-rise condo on the 18th floor features a spacious bedroom plus a small den for extra storage, a large living room, a modernized kitchen with new appliances, a full stylish bathroom. All flooring and Ensuite laundry closet. Enjoy breathtaking panoramic views from the balcony of the surrounding area. The building offers amenities such as an indoor pool, hot tub, sauna, gym, tennis court, BBQ, etc. 1 Free underground parking spot, water, and all furniture included. Available Aug.1,25. (id:39382)
132 North Street E
Tillsonburg, Ontario
This split-level home offers the perfect blend of comfort, space, and natural beauty nestled on a generous 1.16-acre lot right in town. Enjoy the feel of country living with all the conveniences of Tillsonburg just minutes away. With 4 bedrooms and 2 full bathrooms, there's plenty of room for families, guests, or a home office setup. The open-concept kitchen, living, and dining area is the heart of the home, featuring warm maple cabinetry, ample counter space, and a layout designed for effortless entertaining. Large windows on every level bring in natural light and showcase stunning views of the surrounding greenery. This home is designed for both relaxation and recreation, featuring a dedicated gym area and a spacious game room - ideal for keeping the whole family active and entertained year-round. Step outside to a private, tree-lined backyard with a screened-in porch, paved patio, and charming gazebo - perfect for gatherings or quiet evenings under the stars. Additional highlights include an insulated garage, a two-storey garden shed, and portable storage tent suitable for a boat or car. If you're looking for space, privacy, and modern amenities without sacrificing access to schools, shopping, and parks, this is the perfect place to call home. Discover true country living, right in town. (id:39382)
9 - 166 Southdale Road W
London South, Ontario
Incredible value in this move-in ready townhouse condo! This owner occupied unit with gas furnace and A/C (unique in this complex!) is ready for you to call it home. The main floor features a spacious living room adjacent to the dining area & kitchen. A convenient powder room and a entryway closet complete the main level. Upstairs, you'll find three bedrooms including a generous primary and a 4-piece bathroom. The finished basement expands your living space with a rec room perfect for relaxation and entertainment. Additionally there is a storage room (could be future 3rd bathroom) and laundry is in the utility room. This condo is ideally situated within a well-maintained complex and this unit backs onto the green space. Enjoy the convenience of being just a short walk to a public school and having easy access to public transit. There is a variety of amenities and restaurants at Wonderland and Southdale nearby, you'll have everything you need right at your fingertips. (id:39382)
38 Butternut Grove
London South, Ontario
In beautiful Byron, where we lay our scene - have it all at 38 Butternut Grove. An executive custom built ranch bungalow like this is rarely offered in Warbler Woods, with the well-deserved reputation as a best location in London. Approx. 4000 Sqft finished space, tucked away on a whisper quiet 6-house cul-de-sac with almost no traffic, within two neighbourhood crescents. 2 beds plus den on main, 2 beds in the fully finished basement with a second kitchen and laundry suite. Secondary interior staircase leading up to the oversized 2-car garage, private and perfect for every family from kids to in-laws. Gorgeous inside out and year-round, with wrap-around brick exterior, large deck with glass railings, beautifully landscaped with sprinkler system, and complete privacy with mature trees and cedar hedge surrounding the large lot. Beautiful hardwood, stones and glass interior finishes, coffered and cathedral ceilings, transom windows throughout, crown moldings, French doors, numerous and bright windows with California shutters offering tons of natural afternoon lighting from the east-facing backyard. So much to offer, book an in-person experience, welcome home. (id:39382)
118 - 1965 Upperpoint Gate
London South, Ontario
Discover luxurious three-story modern townhomes by Legacy Homes of London, located in the highly desirable Warbler Woods in West London. This unit offer's 2,300 square feet of finished living space across three spacious levels. With 4 bedrooms and 4 bathrooms, each home showcases designer high-end finishes throughout.Enjoy 9-foot standard ceilings on the main and second levels, complemented by elegant 8-foot doors. The main level features a convenient separate entrance with a bedroom, ensuite bath, and walk-in closet. The second level boasts an open-concept kitchen, dining, and living area, with oversized windows that flood the space with natural light. Oak-engineered hardwood flooring runs throughout. The modern kitchens feature crisp white cabinets, quartz countertops, oversized islands, and optional appliance packages. Trendy black Riobel plumbing fixtures are standard throughout the homes.A 6'x8' covered patio slider off the dining area provides access to your private balcony, complete with maintenance-free composite decking. The third level includes 3 generously sized bedrooms, 2 full bathrooms, and a laundry room. The primary bedroom is a retreat with a walk-in closet and a spa-like ensuite featuring a double sink vanity and a walk-in glass shower. Basements are unfinished.Each home comes with a detached driveway and a single-car garage, reflecting very high builder standards. The excellent location is close to parks, walking trails, golf courses, top schools, restaurants, West 5, and offers easy highway access. (id:39382)
1835 Cedarpark Drive
London North, Ontario
FORMAL MODEL HOME! This two storey, 4 bedroom, 2,850sqft home is located in desirable Cedar Hollow neighbourhood! European style windows throughout add an extra layer of character to this home that is not commonly seen! Open concept main floor is great for hosting family gatherings. Stainless steel appliances, granite countertops, island with breakfast bar, and ample countertop & cupboard space! Master bedroom has a long walk-in closet and 4 piece ensuite. 3 additional spacious bedrooms, 4 pc bathroom, and convenient laundry room complete the second floor. Finished basement features a huge recroom with feature fireplace wall, potlights galore, and lots of storage space. Outside, the fully fenced yard is perfect for growing families and pet owners. Large deck with extra durable composite decking, concrete patio area perfect for a hot tub, and lots of green space for extras like a trampoline or family bonfires! Concrete double wide driveway is extra deep and easily fits up to 4 cars. Walking distance to Cedar Hollow Public School, park, and walking trail along the Thames River. Or, take a quick drive to many more amenities including Masonville Mall & shopping, Western University & Fanshawe College, and Hwy 401. (id:39382)
85 Willow Drive
Aylmer, Ontario
Move-in Ready! Freehold (No Condo Fees) 2 Storey Town Interior unit built by Hayhoe Homes features 3 bedrooms, 2.5 bathrooms, and single car garage. The entrance to this home features covered porch and spacious foyer leading into the open concept main floor including a powder room, designer kitchen with quartz countertops and island, opening onto the eating area and large great room with sliding glass patio door to the rear deck. The second level features a spacious primary suite with large walk-in closet and 5pc deluxe ensuite with double sinks, freestanding soaker tub and separate shower, along with two additional bedrooms, a 4pc main bathroom, and convenient bedroom-level laundry room. The unfinished basement provides development potential for a future family room, 4th bedroom and bathroom. Other features include, 9' main floor ceilings, Luxury Vinyl plank flooring (as per plan), Tarion New Home Warranty, central air conditioning & HRV, plus many more upgraded features. Located in the Willow Run community just minutes to shopping, restaurants, parks & trails. Taxes to be assessed. (id:39382)
37 Fairs Crescent
Tillsonburg, Ontario
Welcome to this delightful garden home in the highly desirable Baldwin Place - where this type of home are rarely available and highly coveted! From the moment you step inside, you'll understand why. This bright and airy open-concept home features soaring cathedral ceilings in the living and dining area, enhanced by two skylights that fill the space with natural light. The functional kitchen is seamlessly connected to both the dining area and the cozy living room, which is anchored by a gas fireplace and opens to a private patio and deck perfect for relaxing or entertaining.The spacious primary bedroom includes a well-appointed ensuite and generous closet space. A second bedroom and convenient main floor laundry make this home ideal for easy one-level living.The finished lower level offers a large recreation room, ample storage, and a rough-in for a potential third bathroom, ideal for guests or hobbies. Enjoy the exceptional lifestyle that Baldwin Place provides, with access to an active community centre featuring a pool, hot tub, and a full calendar of social activities. This is retirement living at its finest! Dont miss your opportunity to make this beautiful home yours. (id:39382)
349 Main Street S
South Huron, Ontario
LARGE commercial space with extremely high exposure on Main Street in downtown Exeter offers the ideal setup for professional or service-oriented businesses. A full list of permitted uses is available for the Core Commercial C4 zoning. The 6000 SQUARE FOOT space includes five dedicated parking spots at the rear, along with ample short-term parking out front for easy customer access. Currently set up as an education centre, featuring a large boardroom, six private offices, and three generously sized meeting rooms - all easily reconfigurable with removable partition walls and 11 clear height. A kitchenette and two bathrooms add convenience, while a welcoming, accessible entrance creates a professional first impression. Equipped with a 200-amp electrical service, gas heating, and central air. Monthly rent at $9.00/sq ft + ~$3 TMI = approx. $6000/month + HST. Water and sewer are included in rent, the tenant pays hydro and gas. Don't miss the chance to set up in this prime, downtown location! (id:39382)
192 Talbot Street
Norfolk, Ontario
Imagine a charming 3-bedroom, 2-bathroom home nestled in the heart of the quaint village of Courtland, Ontario. This delightful abode is a perfect blend of comfort, style, and small-town charm. As you approach the house, you're greeted by a welcoming double car garage, neatly integrated into the design to maintain a sleek and inviting exterior. The front of the home features a cozy porch, perfect for sipping your morning coffee. Upon entering, you're welcomed into a spacious foyer that sets the tone for the open and airy living spaces within. The main floor boasts a contemporary kitchen with ample storage and a central island, ideal for preparing meals and socializing. The kitchen seamlessly flows into a bright and airy dining area, and then into a comfortable living room, all of which benefit from large patio doors that bring in natural light. The main level also includes a convenient washroom for guests and a laundry room for added convenience. A patio off the living area extends your living space outdoors, providing a private oasis where you can relax and enjoy the fresh air. The master suite is a serene retreat, complete with a spacious walk-in closet and a private bathroom featuring a vanity and a separate shower. Two additional bedrooms are generously sized, each with ample space for double beds and personal touches. A family bathroom on this level ensures everyone has their own space. The home's design is optimized for a nice sized lot, yet it doesn't compromise on style or functionality. The open floor layout and modern architectural elements create a sense of grandeur and comfort, making this home an ideal haven in the heart of Courtland. In this small town, where flat terrain invites hiking, running, and walking, and where the community is known for its accessibility and charm, this 3-bedroom home is the perfect place to call home. The interior of this home has been recently re painted, with new flooring throughout. (id:39382)
16 - 1535 Trossacks Avenue
London North, Ontario
Move-In Ready Townhome Backing Onto Scenic Park Trail Welcome to this beautifully updated 3-bedroom, 1.5-bathroom townhouse condominium nestled in the sought-after Stoney Creek neighbourhood of North London. This move-in-ready gem combines modern finishes with an unbeatable location, perfect for first-time buyers, young families, or savvy investors. Freshly painted throughout, the home features gleaming hardwood in the living areas, new laminate flooring in the bedrooms and basement, and stylish stainless steel appliances in the kitchen. The finished basement provides added living space perfect for a home office, playroom, or cozy den. What truly sets this home apart is its direct access to Constitution Park a newly renovated green space with walking trails, splash pad, playground, and sports courts, right in your backyard. Step out and enjoy nature, entertain kids, or unwind on evening strolls its like having your private park! Located within walking distance to Sobeys, Food Basic, Rexall, banks, and more, and just minutes to Masonville Mall, Western University, Fanshawe College, and the YMCA. Excellent school zones and transit access make daily life smooth and stress-free. (id:39382)
179 Warner Bay Road
Northern Bruce Peninsula, Ontario
Escape to the tranquillity of Tobermory with this stunning 3 bedroom, 2 bathroom home at 179Warner Bay Rd. This property boasts a range of modern upgrades, ensuring comfort and peace of mind for years to come. The house features new fibreglass laminate shingles (2015) and eaves troughs with gutter guards (2023), offering superior protection from the elements. The heart of the home shines with a new engineered hardwood floor in the kitchen and living room, complemented by maple cupboards with self-closing doors and drawers. The main floor bathroom has been tastefully renovated, adding a touch of modern elegance. Enjoy energy efficiency with new hi-efficient windows & doors, as well as a new propane forced air furnace & A/C, plus blown-in insulation in the basement walls and 14-inch thick insulation in the attic. The basement is fully finished with LVP flooring, a third bedroom, and a 3-piece bathroom, providing additional living space. Car enthusiasts and hobbyists will love the heated 40x25garage/shop with blown-in insulation in the attic. The home also includes a water softener and filter for the whole house. Don't miss out on this incredible opportunity to own a piece of paradise! (id:39382)
