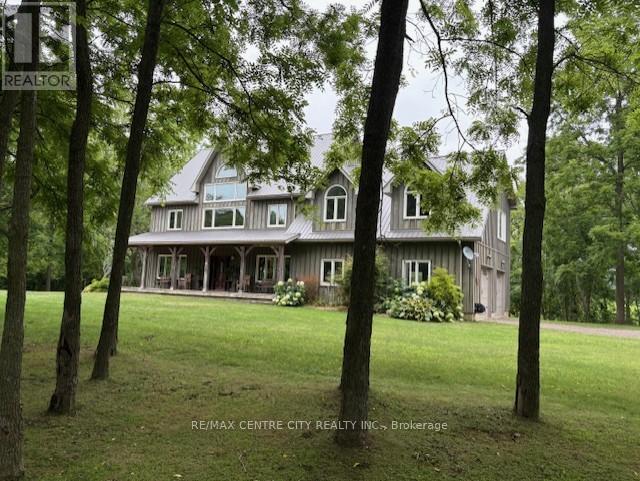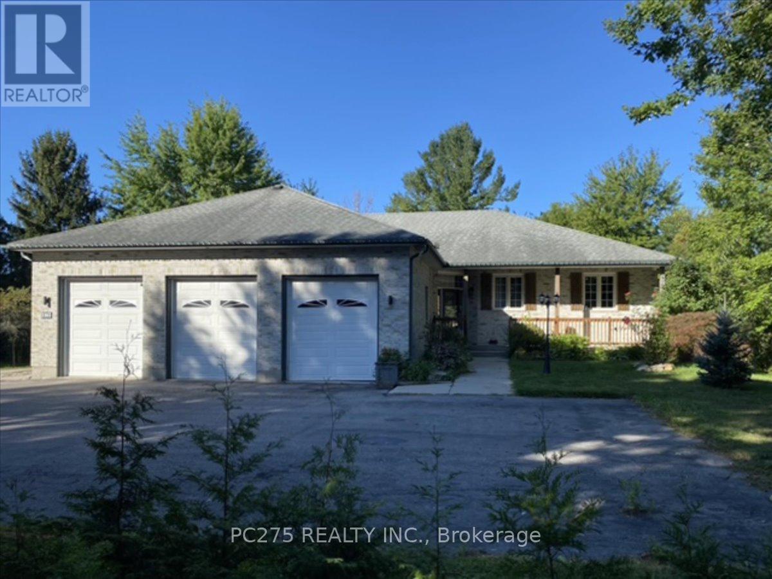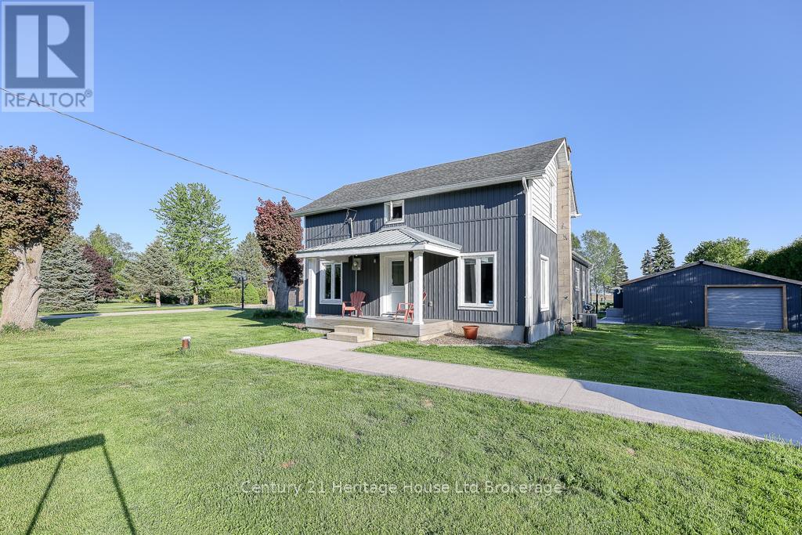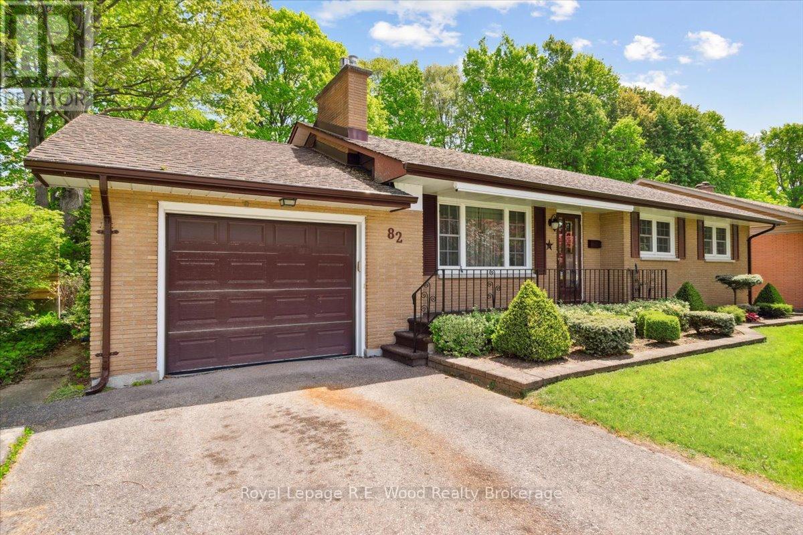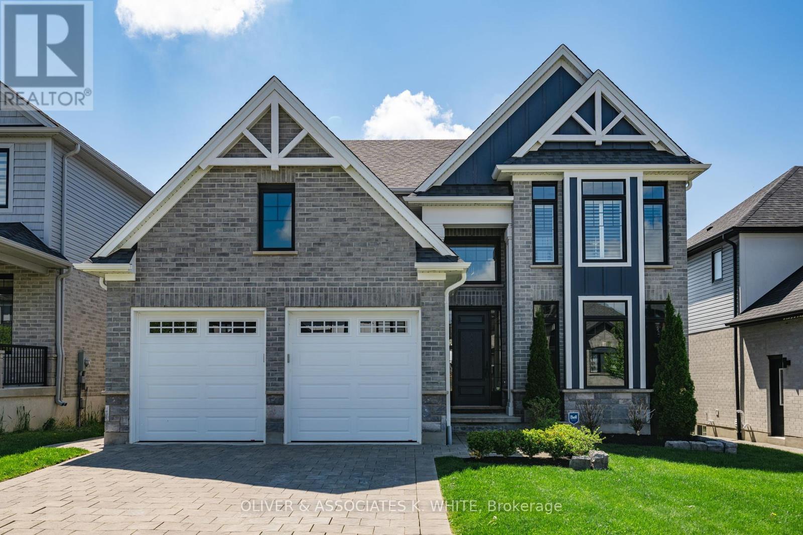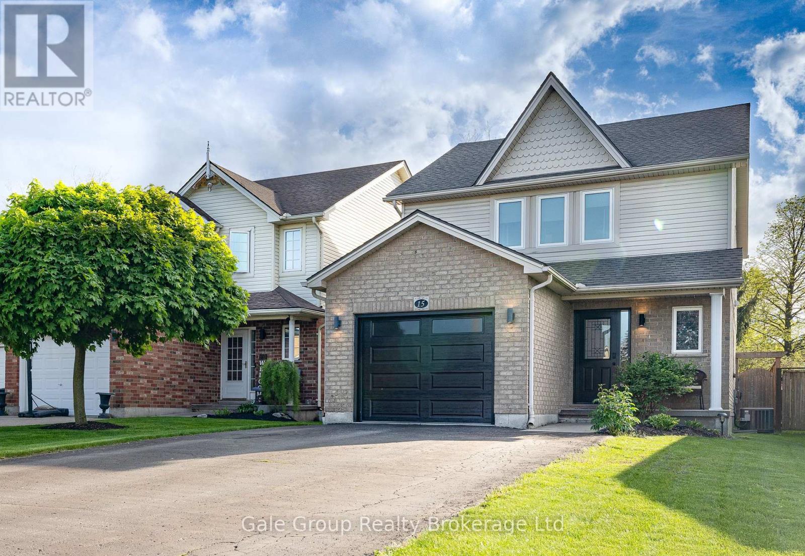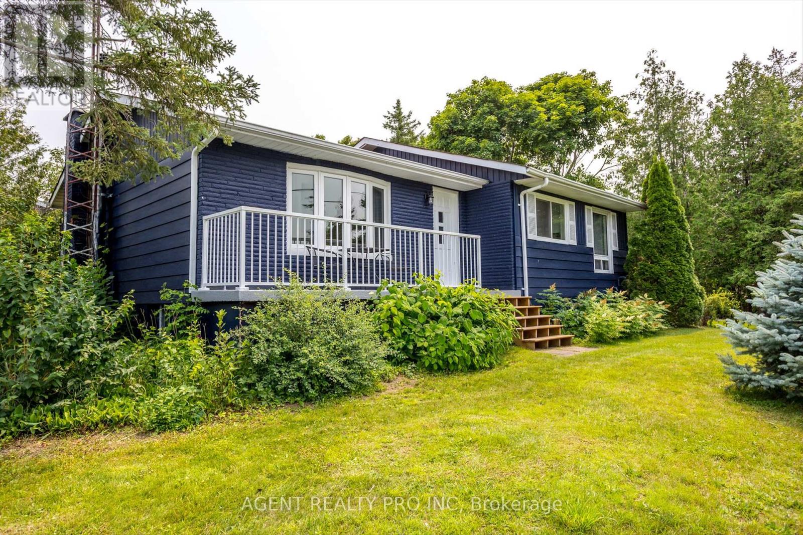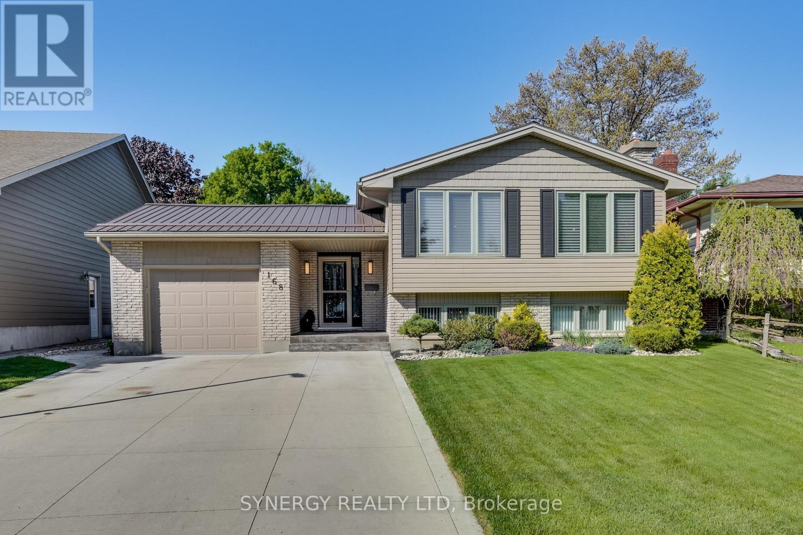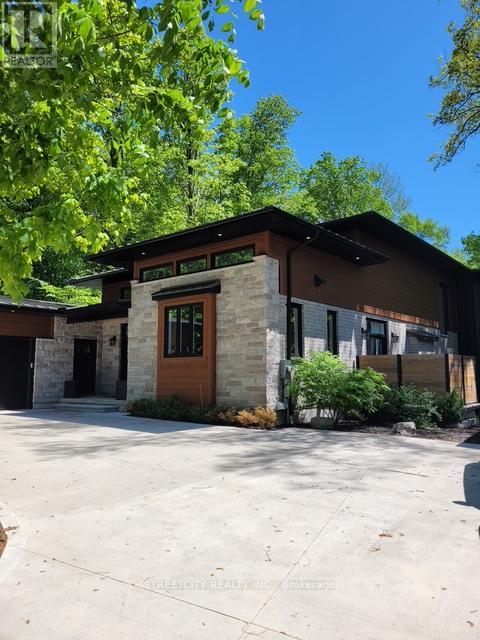47640 Rush Creek Line
Malahide, Ontario
Imagine waking up in your handcrafted Timber frame home, 2"x6" construction, sunlight streaming through expansive windows that frame breathtaking views of your sprawling 6.69 acre country estate. This isn't just a house, it's a lifestyle. Picture mornings spend sipping coffee on your upper deck 40'x18', the tranquil sounds of nature your only companions. Four spacious bedrooms, 2.5 baths plus roughed in bath on lower level. There's room for family and guests to comfortably share this retreat. The convenience of a large 30' x 30' two-car garage offers ample space for vehicles and hobbies alike. Gourmet kitchen with granite island and higher-end appliances. Even the finished walk-out lower level provides additional living space, perfect for recreation or conveniences, thanks to municipal water and geothermal heating/cooling system. Every window offers a picturesque scene, connecting you with the beauty of your surroundings. This timber frame sanctuary is more than just a home, it's an invitation to embrace a slower pace and savour the beauty of nature. All within your own private haven. Located on 35 minutes south of London and Hwy#401, 20 minutes east of St. Thomas. (id:39382)
1163 Crumlin Side Road
London East, Ontario
Designed for those who appreciate both luxury and privacy, this estate boasts a 3-car garage with convenient stairs to a fully finished basement and a small mezzanine for additional storage. This expansive & private backyard includes multiple decks, a charming balcony, an inviting pool, koi pond and multiple patios ideal for hosting guests or unwinding in seclusion. Inside, you'll discover over 3500 square feet of meticulously finished living space. Every room is thoughtfully designed, showcasing high-end finishes and architectural details throughout. Warmth and elegance define the main living areas, including stunning fireplaces with custom wood beam mantels, an inviting barn-style wood door leading into the chef-inspired kitchen, and accent walls that add a touch of distinction to every room. The kitchen is a culinary dream, offering generous space and top-of-the-line finishes, perfect for the cook or baker in the family. Two sunrooms provide an abundance of natural light and a tranquil space to relax or entertain. The expansive master suite is a true sanctuary, complete with its own fireplace, a spacious layout, and luxurious finishes. This home also offers three full bathrooms and an additional powder room, all thoughtfully designed for both style and functionality. The lower level in-law suite is accessible from multiple entry points including the main floor staircase, garage, and a separate outside entrance making it ideal for multi-generational living or a private income producing space. Every corner of this home exudes sophistication and charm. This is a rare opportunity to own a property that feels like you're living in the country within the city limits with easy access to the 401 and a short drive to the airport. (id:39382)
163858 Brownsville Road
South-West Oxford, Ontario
Charming and extensively updated 2 bedroom home, just 5 minutes from Tillsonburg! This picturesque property offers a blend of modern updates and country living on nearly an acre of land, backing onto serene farm land. The exterior boasts fantastic curb appeal with newer siding, enhancing the homes inviting charm. As you enter, youre greeted by a spacious foyer. The front living room features updated vinyl flooring, leading to a wide staircase that takes you upstairs to two generously sized bedrooms. The stunning kitchen, fully renovated in 2025, boasts sleek white cabinetry, stylish slate-coloured countertops, and a modern backsplash, complemented by stainless steel appliances. Open to the dining area, its the perfect space for family gatherings. A pocket door leads to the main floor's beautifully updated 5-piece bathroom (2022), and you'll also find the main floor laundry, making daily tasks a breeze. Enjoy the bright sunroom, featuring newer windows that provide a peaceful view of the expansive 0.845-acre lot. The large double detached garage is a standout, heated and insulated for year-round use, and includes an attached gym/workshop space. Additional updates include a sump pump with a battery backup (2024), updated HVAC, and plumbing. This home offers the ideal combination of modern amenities and tranquil country charm, all while being just minutes from town. Dont miss your chance to own this beautifully updated property! (id:39382)
1825 Couldridge Way
London North, Ontario
This spacious two-storey home offers an open concept layout with a bright great room featuring hardwood floors and a gas fireplace. Ceramic tile runs through the dining area, foyer, and laundry/mudroom. A terrace door off the dining area leads to a beautiful fully fenced backyard, perfect for relaxing or entertaining. Upstairs features four generously sized bedrooms. The primary bedroom includes a walk-in closet, and private ensuite with a large glass shower. A spacious four-piece family bathroom completes the upper level.The basement is unfinished and includes a treadmill and workout station. The home also offers a double-car garage with inside entry and a paver stone driveway. Located steps from St. André Bessette Catholic Secondary School and close to the North West London shopping district. (id:39382)
82 Lisgar Avenue
Tillsonburg, Ontario
Nestled in a prime location just a short walk from Downtown Tillsonburg, this delightful 3-bedroom, 2-bathroom brick bungalow offers the perfect blend of comfort and convenience. Add your own finishing touches to bring this home up to date. The spacious living room and rec-room each feature cozy gas fireplaces, making them ideal for relaxing or entertaining. With a finished basement, there's plenty of room for a home office, playroom, or additional living space. The property also boasts a single-car garage, a paved driveway, and a fantastic location close to the community center and park. Whether you're starting a family or looking for a retirement spot, this home is sure to impress. Newer heat pump air conditioning system installed. (id:39382)
1023 Riverbend Road
London South, Ontario
Better than new! This Saratoga built home is ready to move-in and enjoy. Bright and airy entrance foyer that overlooks the Living Room (could also be used as a formal Dining Room with Butler pantry access) with stunning vaulted ceiling. Bright white kitchen with stainless steel appliances, centre island with breakfast bar and separate Butler's pantry for additional storage. Kitchen overlooks the eating area, which leads to the Great Room - the perfect space for entertaining. Large Great Room with beautiful fireplace feature. Convenient main floor laundry. Upper level offers 4 spacious bedrooms including a Primary Suite with a large walk-in closet that leads to spa-like ensuite that features a walk-in glass shower and freestanding bathtub. Beautiful, fully-fenced backyard with covered deck, stone patio areas and lovely landscaping. Fantastic location in Warbler Woods that is close to West5, several parks and nature trails. (id:39382)
253 Grand View Avenue
London South, Ontario
A+ leasing opportunity for the right family! Nestled on Grand View Ave in Byron, just steps from Commissioners Road, this 2 storey home is close to all amenities and is surrounded by house proud neighbours enjoying the quiet privacy of this upscale London enclave. The covered porch is the first amenity to greet you. The double front doors welcome you into a gracious foyer. On the left: a beautifully turned out living room w/fireplace, on the right, your open concept kitchen/dining space. Granite countertops in all wet areas plus elegant stainless appliances throughout. Lots of kitchen cabinetry plus tons of natural light through the upgraded windows. Clean single car garage w/opener. The office /mudroom leads to the main floor laundry or to the glass doors to a very private, fenced backyard. Several entertaining spaces for summertime relaxing. Upstairs 3 gracious bedrooms and 2 baths; the show stopper ensuite will make you never want to leave! Lots of closet space! The lower level also has a fireplace plus storage and a tidy workshop. Many recent upgrades. This leasing opportunity won't last! ** This is a linked property.** (id:39382)
15 Crusoe Place
Ingersoll, Ontario
Welcome to this beautifully updated and meticulously maintained 2-storey, 3-bedroom, 2.5-bathroom home located on a peaceful cul-de-sac perfect for families seeking space, comfort, and peace of mind. Step inside to a carpet-free interior featuring luxury vinyl plank / tile flooring throughout with black hardware accents on all interior doors all completed in 2024, for a fresh, modern aesthetic from top to bottom. The heart of the home boasts an updated kitchen with professionally lacquered cabinets and quartz countertops (2019), and new stainless steel appliances (2024), making it as stylish as it is functional. The main floor is bright and open with so much space and natural light with large windows and a patio door off the living room. The upstairs host a great primary bedroom with 2 more generous sized bedrooms and a full 4 pc bathroom. The basement recroom is a great place to relax and enjoy a game or that favourite movie. Many more recent updates include New garage door, New front door, New stainless steel kitchen appliances, New toilets, New countertops in main floor and upstairs bathrooms New shed, Some New sinks and faucets in 2024, New sump pump in 2021, New tub/surround upstairs bathroom, new deck, Saltwater above ground pool - 2019 (new salt cell 2024), New windows 2018, New furnace/central air 2017. The fully fenced, private backyard oasis is perfect for entertaining friends and family or relaxing by the pool. This home is one you will not want to miss! (id:39382)
21 Oriole Road
Kawartha Lakes, Ontario
Welcome to a waterfront opportunity. A gorgeous 4 season cottage/home and 5 cottages for the entire extended family or an incredible investment that will reap great returns. This type of opportunity does not present it self often. This Property can be used as a multifamily compound, where multiple generations can spend summers together, in their own privacy with 6 buildings being located on the property. This is an incredible investors opportunity that possesses great rental income. Your chance to own a dream property on Cameron Lake with unbelievable sunsets, boating on the Trent Severn waterway, ATV and snowmobile trails at your doorstep, all located within a town with all amenities needed for a relaxed convenient lifestyle. This property offers a beautifully renovated 4 bedroom, 2 bathroom home with lake views from kitchen and living room, along with two separate, 2 bedroom cottages fully renovated and ready to make money. There are also 3 Brand new 15'x15' Bunkies with lofts ready to go to work. The income opportunities are endless with summertime lake fun, Spring and Fall ATV tourists and snowmobile trails in the winter. The large 1.049 acre lot with very attractive zoning and access from two roads and massive redevelopment happening all around, could create an opportunity to turn this investment into something incredible in the near future. This is truly a beautiful property that has just been finished and there are many existing booked rentals for upcoming season, Please contact Listing agent for more details. Please watch video tour for all photos of all 6 buldings. (id:39382)
168 Southfield Drive
Strathroy-Caradoc, Ontario
Presenting a beautifully updated 3+1 bedroom, 2 bathroom, 3-level side split, ideally situated in a great neighbourhood on a very spacious lot. Upon entering, you will be greeted by a large tiled foyer that sets the tone for the elegance within leading to a stunning kitchen adorned with quartz countertops, timeless white cabinetry, and modern stainless steel appliances and black sink. The inviting layout includes a central island, ideal for both cooking and casual dining. The living room and family room each boast showpiece fireplaces, providing a warm and welcoming atmosphere. The main floor bath features a full shower and a standalone soaker tub, exemplifying thoughtful design and modern comfort.The lower level features a walkout and ample space, allowing for versatility in use. The fully fenced backyard is breathtaking, you will love the large above-ground pool and substantial deck for outdoor entertaining. The storage shed is cute as a button and well insulated workshop is perfect for your projects. The expansive backyard covered porch offers a perfect retreat for year-round outdoor relaxation and gatherings. Plus this home is equipped with a durable metal roof giving you peace of mind, an attached garage, and a concrete double-wide driveway. The landscaping, stamped concrete front porch and walkway enhance this home's curb appeal. Other updates/bonuses include: heat pump/furnace (2024), Greener Canada Inspection A+ (2024), Attic insulation (2021), Hunter Douglas Blinds (2021), sand point, Lift Lighting system, in-floor heating for main bathroom plus so much more (id:39382)
75335 Maxobel Road
Bluewater, Ontario
Captivating Beach Home!75335 Maxobel Rd is sure to impress with its striking design, quality construction & detail second to none set amongst a mature .644 acre backdrop of tall trees,lush landscaping while only steps to the sandy shores of Lake Huron! This property is perfect for entertaining guests and family with 6 bedrooms & 2.5 bathrooms & a large concrete driveway for guest vehicles.A spacious entry invites you to an open concept living space with 16 ft ceilings in the light-filled great room featuring a wall of windows &tone fireplace.Bright elegant kitchen with quartz countertops,stainless steel appliances,gas stove & spacious eating area surrounded by large windows.Main floor master bedroom retreat features a luxurious ensuite washroom with heated floors,large soaker tub & a double-headed glass shower.Also on the main floor,a guest bedroom,2 pc bathroom & laundry.Two access points from inside the home to the double car garage with upgrade hydro for electric vehicles/heavy equipment,handy separate storage room with garage door side yard for tools/lawnmower.Upstairs offers two over-sized bedrooms with plenty of natural light & space to utilize.Open concept fully finished lower level has 9ft ceilings,heated floors,large living room,wet bar with bar fridge,two spacious bedrooms & a luxurious 4pc washroom with double vanity & glass shower.Plenty of storage in this home.This home is equipped with a generator,a security system,is on municipal services for water and sewers is fueled by natural gas.It also has 8 zones wired for sound system inside & outside.Relax on the expansive composite rear deck while taking in the tranquil setting surrounded by the tall majestic trees.The rear yard also features an outdoor shower for washing off from the sandy beach visits (deeded access mere steps away),a custom tree house with zip line. Located minutes south of the beautiful town & marina of Bayfield, ON.Don't miss your opportunity to own this stunning piece of real estate! (id:39382)
141 Baldwin Street
Tillsonburg, Ontario
This architecturally well-designed home truly offers the best of both worlds, with modern design features including heated garage floors to a metal roof. The convenience of its location with easy access to all major amenities is complemented and surrounded by lush, mature trees. Once inside, the open concept is sure to impress. Elevated 18-foot ceilings capture the abundance of natural light, and the open concept staircase is picturesque and leads to the upper level bedrooms. The main floor offers a private master retreat and a full ensuite. The oversized dining area and cozy gas fireplace warm the family room and are ideal for large gatherings. The spacious kitchen enjoys an oversized center island and is conveniently accessible to access both the BBQ area as well as a private covered porch, which overlooks the greenery of the rear. The lower level has endless possibilities, including multi-generational living. It is also a finished space for the family to enjoy. This home is truly one of a kind. (id:39382)
