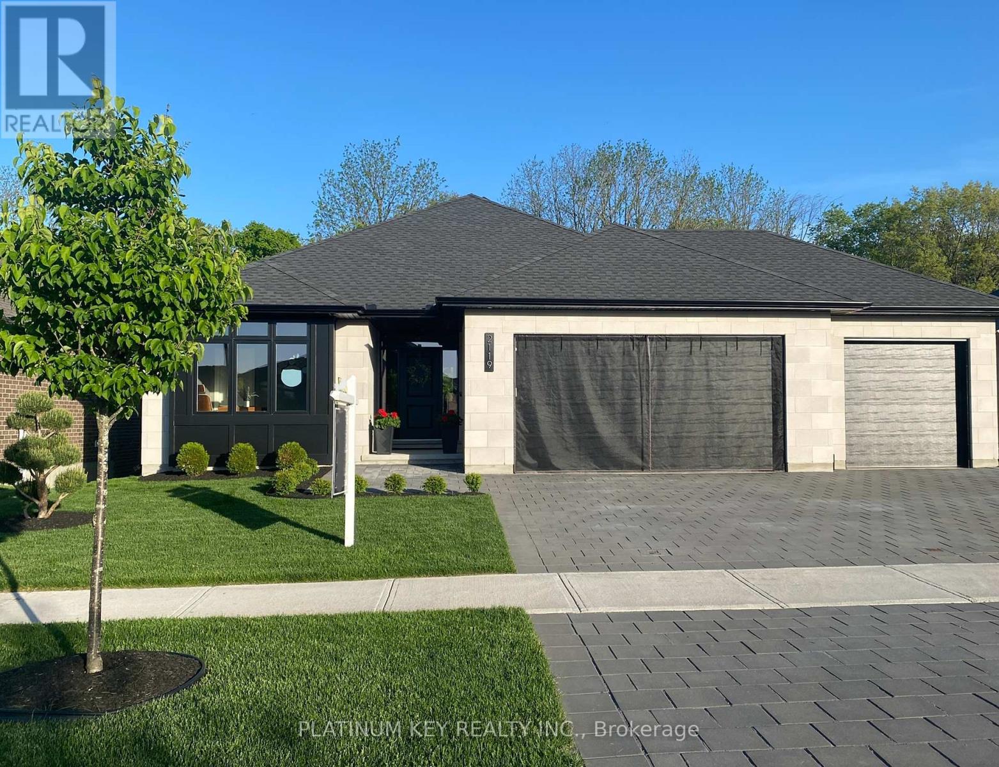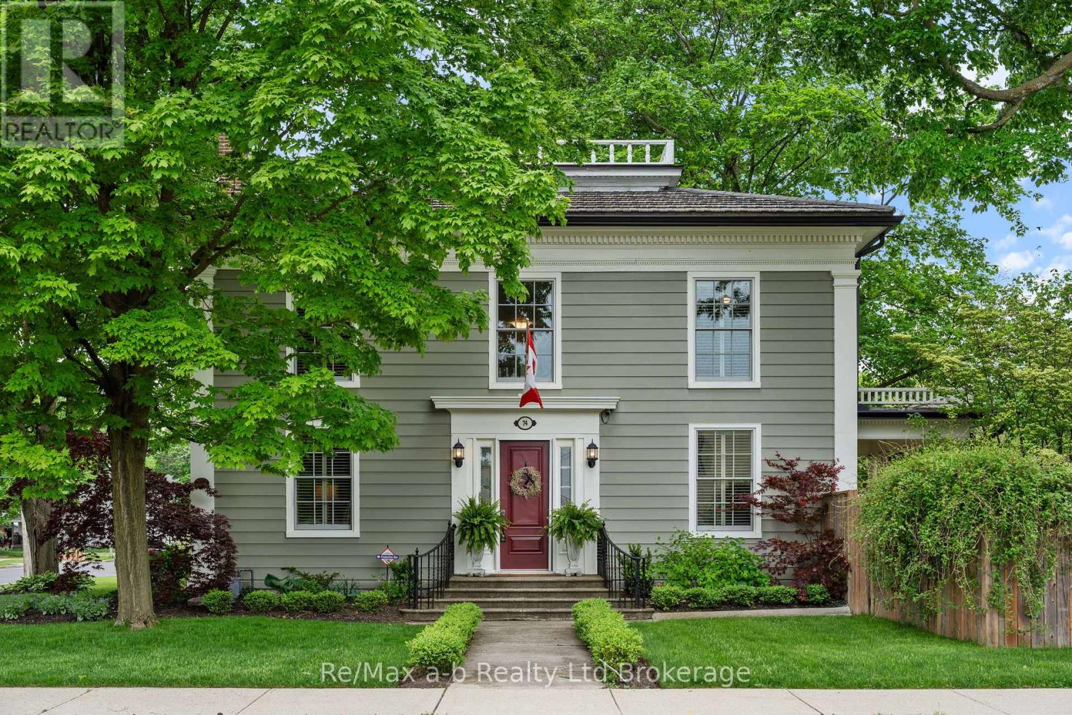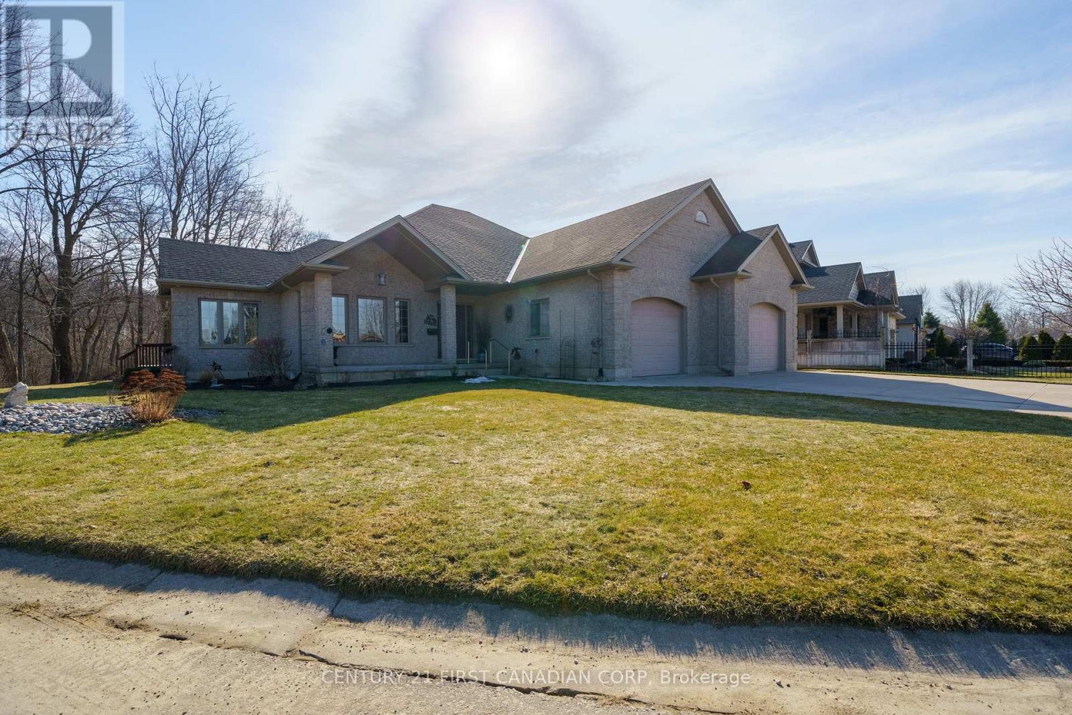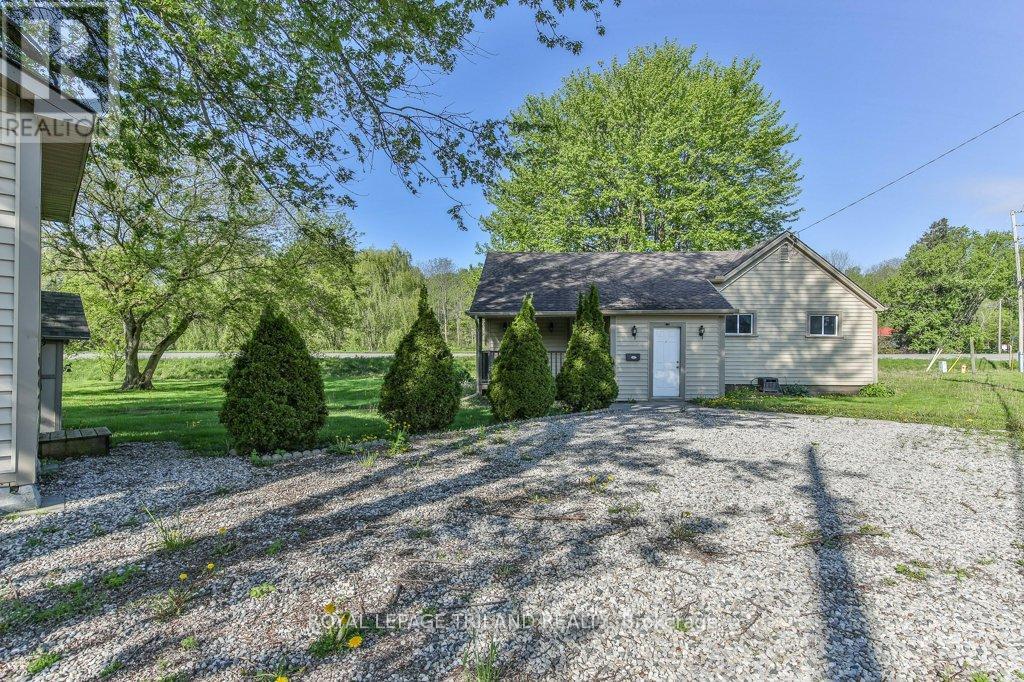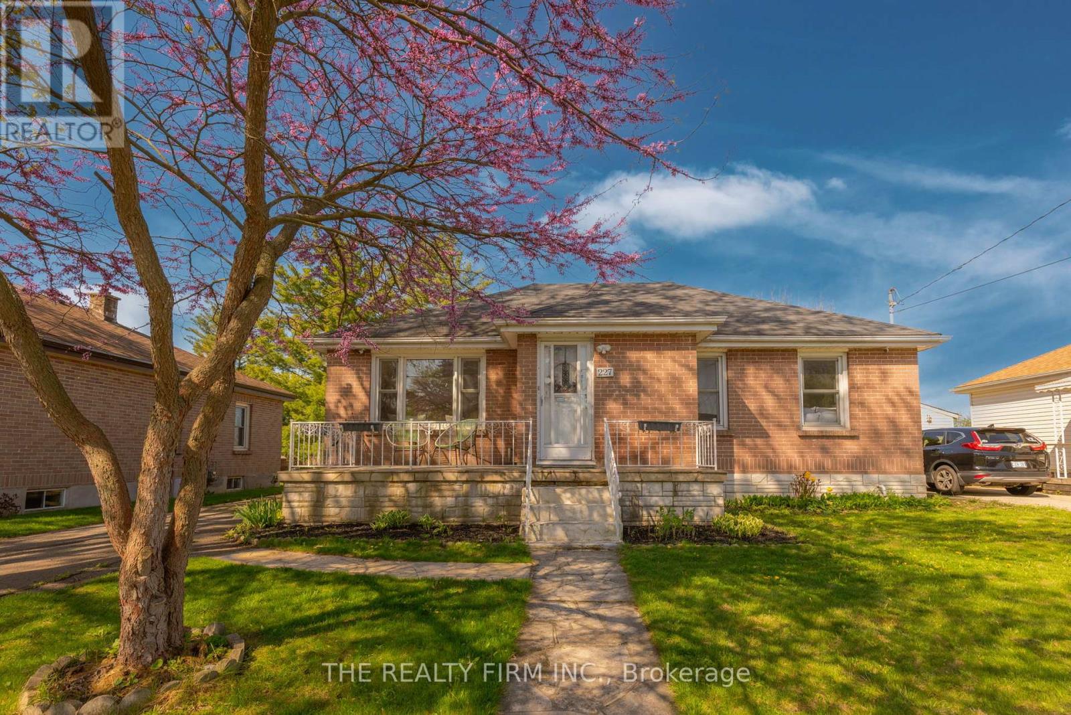2119 Lockwood Crescent
Strathroy-Caradoc, Ontario
Exceptional Views! Ravine Lot, 4 Bedroom 3 Bath, 2800+ sq.ft. Open-concept Bungalow with walk-out that backs onto beautiful, private, Environmental Protected Forest. 3-Car Heated Garage with gas heater and finished floor, ideal for car enthusiasts and garage hobbyists. Elegant upgraded stone exterior and fully bricked, tastefully landscaped, in-ground sprinkler system front and back, main floor electric fireplace, lower level fully finished with gas fireplace, water softener, central vac. Primary ensuite upgrades include standalone tub, dual shower heads and body jets, heated large tile floor. Cambria countertop, oversized kitchen island, gas stove, triple patio doors to upper deck with glass railings-a bird watching paradise year round with frequent visits by cardinals, jays, finches, orioles, hummingbirds, 3 kinds of woodpeckers, etc. Lower patio from 3 slider door walkout, fire pit, new shed at side of the home. 2 Bedrooms on main floor, 2 bedrooms in finished basement with walkout. Take a stroll through the tranquil forest at the back of the lot - a nature lovers paradise with a clear bubbling creek, huge deciduous trees including oaks, maples, birches, an abundance wildflowers, trilliums, tiger lilies, jack-in the-pulpits, etc! South Creek is a quiet, friendly, community-oriented subdivision in the small town of Mt. Brydges, just West of Lambeth/London, a 15 min. drive. Conveniently close to Highway 402 exit ramps, to 401, 12 mins. to Strathroy and Komoka. (id:39382)
74 Centre Street
Aylmer, Ontario
This breathtaking Georgian-style manor is straight out of a magazine, impeccably maintained and beautifully updated throughout. Set on a fully fenced double lot, the property offers an exceptional outdoor oasis complete with lush landscaping, two garden sheds, a covered porch, and a freshly painted exterior that adds to its timeless curb appeal. Inside, classic charm meets modern elegance. The updated kitchen features quartz countertops, a spacious island, and a cozy eating area perfect for family gatherings. The formal dining room is a true showpiece, ideal for hosting large dinners with ease. The inviting living room boasts built-in shelving and a wood-burning fireplace, while a main-floor office or den provides valuable flexible space. Upstairs, you'll find four generous bedrooms, including a luxurious primary suite with a 3-piece ensuite featuring heated floors and a tiled shower. A full bathroom with integrated laundry adds convenience for busy households.The finished lower-level recreation room includes a gas fireplace, offering extra living space for entertaining or relaxing. With economical heating and cooling, a durable metal roof, and fresh paint inside and out, this move-in-ready home offers both style and peace of mind.Don't miss your chance to own one of Aylmers most admired homes! (id:39382)
487 Petersen Avenue
Strathroy-Caradoc, Ontario
This all-brick ranch home is a stunning property! With its spacious layout of approximately 3,400 square feet and a private location on a ravine lot, it offers both comfort and seclusion. The hardwood floors and gas fireplace add a touch of elegance, while the finished lower level, complete with potential for a granny flat, is a fantastic bonus for accommodating guests or family members. The proximity to various amenities like churches, schools, and parks enhances its appeal, making it a perfect choice for families or anyone looking for a peaceful retreat with convenient access to essential services. The landscaped grounds and deck are ideal for enjoying the outdoors. (id:39382)
144 Lisgar Avenue
Tillsonburg, Ontario
Superb one floor brick ranch style home in Tillsonburg on an amazing 75 X 100 lot. Currently set up as a duplex / basement suite. Two bedrooms, 3 piece bathroom, laundry on the main level with a completely self contained cozy 1 bedroom apartment with 3 piece bathroom and kitchen in the basement. Potential to generate income from the lower suite makes this home very affordable for many. Detached garage, and parking for 2 to 3 cars. Walk to Lake Lisgar Park. Close to Tillsonburg conservation area, and a short drive to the beaches at Long Point. (id:39382)
12 King Street E
Bayham, Ontario
Property located in the village of Vienna on a larger corner lot with mature trees. This detached dwelling offers three bedrooms, two bathrooms, an eat-in kitchen, and a living room. Exterior features include a covered front porch, rear semi-enclosed deck and 2 sheds.The property is located a short drive from Port Burwell and Lake Erie. Various updates have been completed in recent years. Property is being sold in "as-is, where-is" condition with no representations or warranties made by the seller or the listing brokerage. (id:39382)
40 Chiddington Gate
London South, Ontario
Welcome home! Beautifully updated 3-Bedroom, 3-Bath Townhouse in well maintained quiet complex in South London. Located minutes from White Oaks Mall, Victoria Hospital, parks, schools, public transit, and major 401 highway. This multi-level condominium combines space, style, and convenience- situated in one of London's most desirable neighbourhoods. Perfect for young couples, professionals, healthcare workers or investors. This home is move-in ready and offers a lifestyle of ease and comfort. The kitchen has been beautifully updated with ample cabinetry and new appliances. Laundry is located in pantry off the kitchen. Spacious dining area with large windows that flood the space with natural light. Living room is perfect for movie nights in and provides ample space for the whole family. Step outside to your private, fenced-in terrace. A fantastic feature that's ideal for outdoor dining, gardening, or simply enjoying your own low-maintenance quiet retreat. The Upper floors, you'll find three spacious bedrooms, including a large primary suite complete with double closets and a ensuite bathroom. Attached garage with interior access off foyer. Lower recreation room is yours for imagination and features a rough-in for potential bathroom. Low Condo fees which include water. This townhouse offers unbeatable access to amenities and everyday essentials. Don't miss your chance to own this stylish, low-maintenance home. Schedule your private viewing today! (id:39382)
101 Clarence Street
Aylmer, Ontario
Great Value in a great location. This 4 bedroom, 2.5 bath split level home is located in a desirable cul-de-sac within walking distance to schools, making it an ideal option for families. Upon arrival you will notice the double wide stamped concrete driveway, double attached garage and good sized yard. The main level offers good sized living room, kitchen and dining area, the upper level has a full bath plus 3 bedrooms including primary with lots of closet space and 2 pc ensuite. The lower level with entrance from the garage has the 4th bedroom and 3 pc bathroom, the basement features large windows, finished recroom and utility room with laundry. Upper level flooring, doors and windows recently updated. All measurement as per iGuide floor plans as seen in Photos (id:39382)
175 Quarter Town Line
Tillsonburg, Ontario
Welcome to your next home sweet home 175 Quarter Town Line! This charming bungalow in Tillsonburg offers an enticing blend of comfort, convenience, and potential that is hard to match. Featuring four bedrooms, including a spacious primary bedroom, with an ensuite bathroom that has an accessible walk in tub, this house is perfect for those who appreciate a touch of privacy paired with effortless, one-floor living. Freshly painted and awaiting your personal touches, this home invites you to dream big! The sizeable unfinished basement screams potential, whether you're looking to create a home theatre, a workout space, or an extra play area for the kids, the possibilities are endless. Step outside onto the generous lot that provides ample room for gardening, entertaining, or simply soaking up the sun on a lazy afternoon. The large driveway ensures hassle-free parking. Nestled in a friendly neighbourhood, you're not just buying a house but also a lifestyle. With Glendale High School, Westfield Public School and Tillsonburg District Memorial Hospital just a stones throw away, this location makes daily commutes a breeze. For leisure, you can splash around at Lake Lisgar Waterpark or jump on the Highway for a quick getaway. Ideal for anyone looking to maximize their quality of life without breaking the bank, this home presents a splendid opportunity to live conveniently and comfortably. (id:39382)
567 Sprucewood Drive
London North, Ontario
Welcome to this beautifully raised ranch in Stoneybrook area. Spacious main level features a large eat-in kitchen area, dining room and living room, Master bedroom has 4-piece ensuite while other two bedrooms share another 4-piece bath. Lower level features two more bedrooms, one full bath, office and laundry room. Fully fenced. Close to Sobeys, Home Depot, YMCA, trails and of course high-rated schools A-.B.Lucas high school and Stoneycreek Primary School. Ready to move-in on June 1st. Rental application, credit check, employ letter required. (id:39382)
227 Vancouver Street
London East, Ontario
Attention first time home buyers and investors! IN-LAW SUITE! Welcome to 227 Vancouver Street, a beautifully renovated, all-brick home situated on a generous 140-foot deep lot. This versatile property offers 3+2 bedrooms, 2 full bathrooms, and a fully finished in-law suite with a separate entrance. The main level features stylish luxury vinyl plank flooring throughout, three sizeable bedrooms, and a modern 3-piece bathroom with a walk-in shower. The L-shaped kitchen at the rear boasts a gas stove, ample cabinetry, a trendy backsplash, and a cozy breakfast area to dine. The lower level, with its own private entrance, offers exceptional space with two additional bedrooms, a second 3-piece bathroom with walk-in shower, and an open-concept kitchen, living, and dining area - perfect for extended family or rental potential! Outside, the fully fenced backyard includes two spacious sheds, one makes a perfect workshop and plenty of lawn space for kids or pets to play. Complete with 3 parking spaces, this property is located in a family-friendly neighbourhood close to parks, schools, shopping, transit, and more! Major updates include a newer furnace and A/C (approx. 2020), newer On Demand HWT (owned) and roof (approx. 2017) (id:39382)
49 Meridene Crescent E
London North, Ontario
Welcome to 49 Meridene Cres East ,one of London nicest streets . This stunning 2 Story nestled on treed lined street with large insulated heated 2 car garage (hot and cold water) with parking for 6 cars in driveway way. This home has curb appeal plus its stunning landscaping all around. Thousands spent in updates over the years. Stunning updated kitchen with granite counter island and hard surface counters, stainless appliances, coffee bar area with bar fridge open to large family room with fireplace and large patio doors over looking exceptional backyard court yard and luxury pool (new liner 2025). Off kitchen is a large dining room with bay window. Hardwood and ceramic thru entire 2 floors. Updated main floor powder room. The stunning front door invites you into the foyer and to the left is large formal living room with fireplace and bay window. Upstairs the large Primary bedroom with walk-in closet and beautiful 3 piece ensuite (redone 2024) with glass shower and beautiful vanity and 2 other good size rooms with main 4 piece bath with quartz counter . There is a large un spoiled basement for your future thoughts and large laundry area as well. Other updates include most windows/doors over time, furnace and AC, roof, garage doors, sprinkler system, replacement filter in in pool filter and central vac. Truly a pleasure to show. (id:39382)
3 - 20 Craig Street
London South, Ontario
Located in the heart of charming Wortley Village, this unit offers a fantastic opportunity to live in one of Londons most sought-after neighbourhoods. This unit features two spacious bedrooms, a modern four-piece bathroom, and a kitchen equipped with stainless steel appliances. Enjoy the convenience of on-site coin laundry and available parking for $50 per month per spot. Tenants are responsible for electricity, while water and heating are included in the rent. Ideally situated within walking distance to shopping, restaurants, parks, trails, and transit, with quick access to Victoria Hospital (7 mins), Western University (9 mins), and Highway 401 (10 mins). (id:39382)
