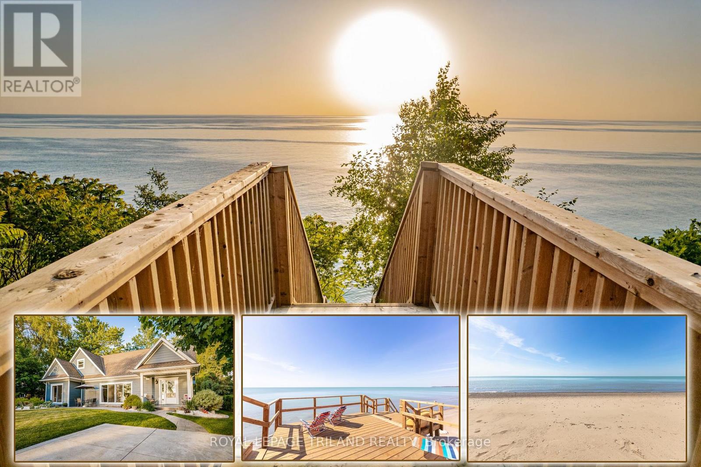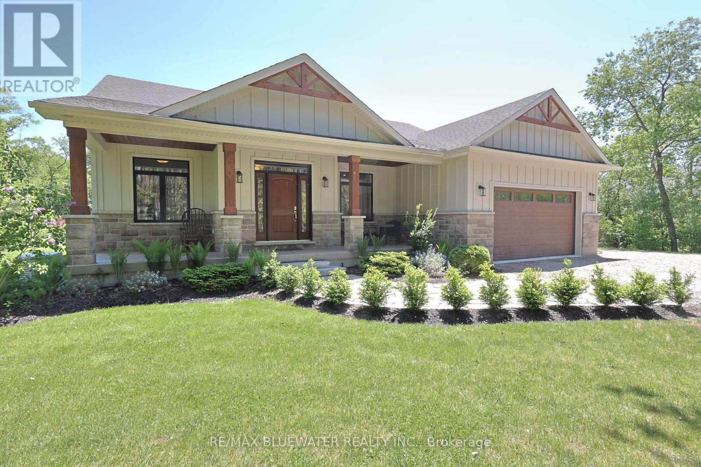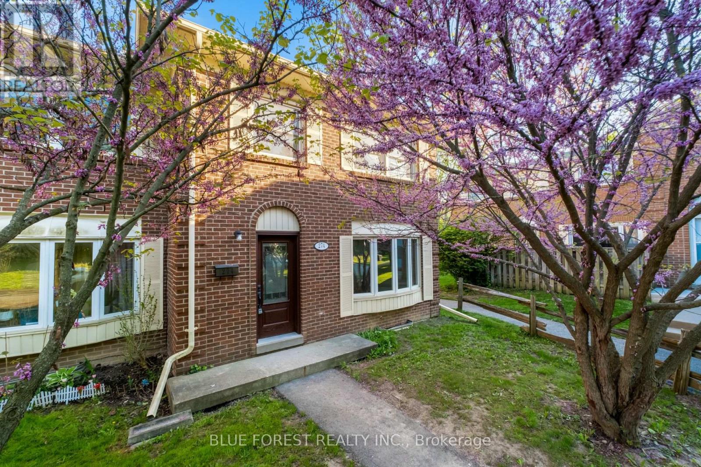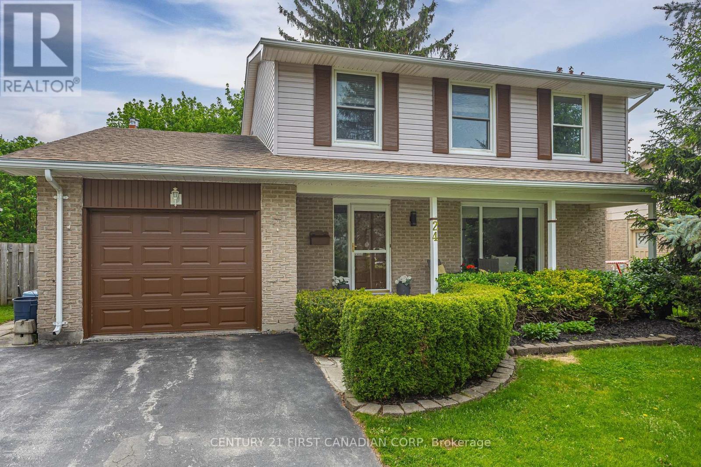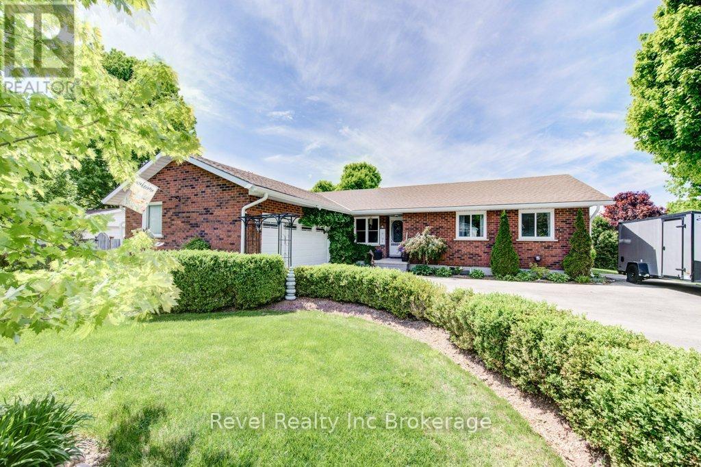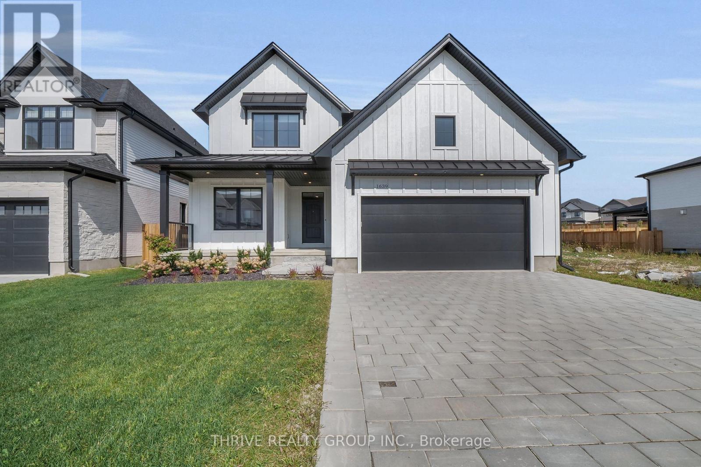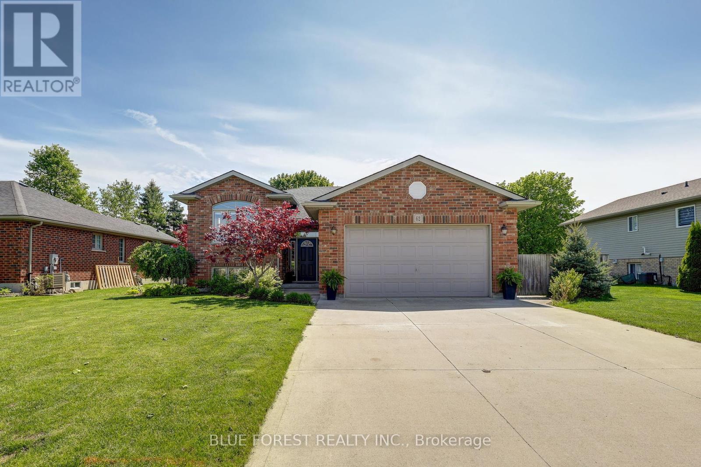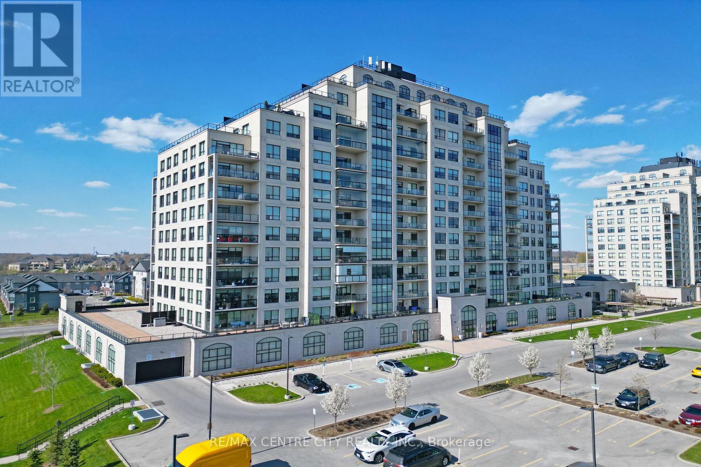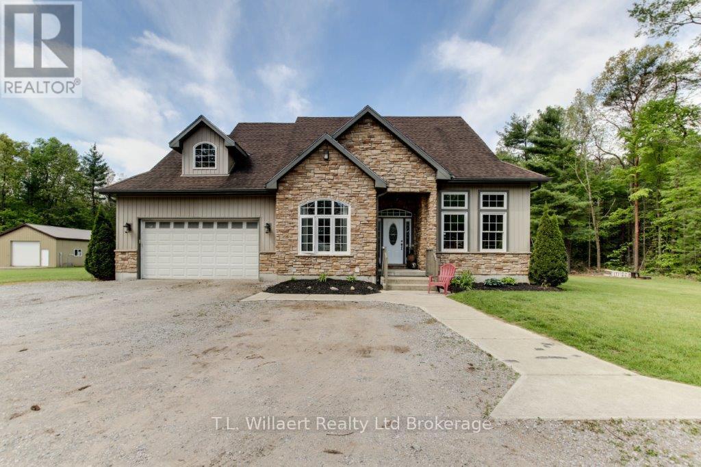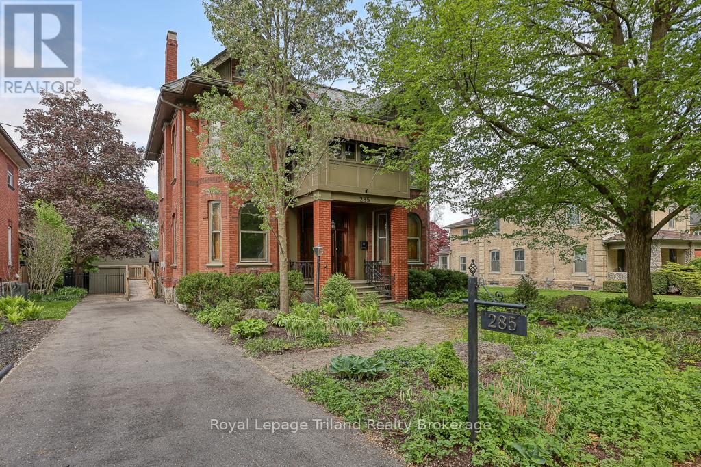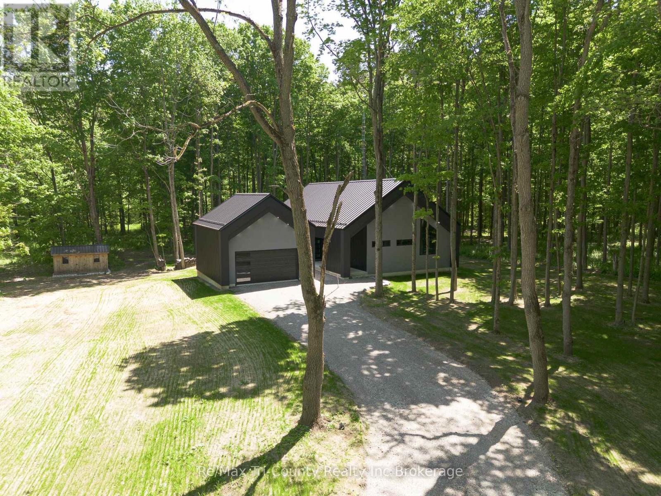71888 Sunview Avenue
Bluewater, Ontario
GRAND BEND AREA LAKEFRONT | MAGAZINE WORTHY LAKE & SUNSET PANAROMAS. Views so incredible, you're going to have Netflix knocking on your door to film a movie here! The absolutely & irrefutably breathtaking picture perfect scenes from the lakefront windows & top of bluff to the incredible & brand new lake level deck at a secluded sandy beach are simply sensational - a gift from the lakefront heavens overlooking sparkling Huron waters. And, you get a spectacular 10 yr young custom home to boot! This unique & pristine lakefront parcel assembly, a rare package that includes 2 propertis, is as tight as a pin & ready to move in! Along the shoreline, you get a 75' wide lakefront parcel w/ premium engineered erosion prevention & a new lake level deck & stairs to the beach. Then, also fronting the lake just beyond a small laneway (used only by 1 other owner) is a 2nd 75' wide parcel w/ an impressive open-concept 2014 custom-built 4 season/3 bed beach house + a winterized bunky (4th bedroom). From the fantastic hardwood flooring, soaring vaulted ceilings in the great room, & the granite/cherry kitchen to the vast lakefront master suite assembly w/ glass & tile shower, gas fireplace, main floor laundry, & the dining area (was planned to be 4th bed in house, 5th w/ bunky), this place is perfect, & it comes TURNKEY w/ furniture, appliances, kitchenware, decor, camera system, the list goes on! The smart design has nearly every lakeside window framing in this stunning setting for year round enjoyment. The fantastic landscaping & exterior feature stamped concrete, healthy lawns, perennial gardens, 2 firepits, lifetime Hardie board siding, gas generator, mature trees, & max privacy w/ a permanent green space park at the back. You get all this + private access to a gorgeous sandy beach, world class sunsets, & SUPER LOW PROPERTY TAXES! Just an easy 6 min drive south to everything you need in Grand Bend's downtown centre, this quiet & peaceful location provides maximum lakefront value! (id:39382)
8437 Goosemarsh Line
Lambton Shores, Ontario
Custom built modern bungalow on a one acre lot surrounded by nature near the Pinery Provincial Park. Drive through the tree lined driveway and your greeted with your new home built in 2021 by Nicholson Builders. Great curb appeal with the landscaped gardens and flagstone walkway leading to the covered front entrance and front porch seating area. Inside, you have a 1742 sqft open concept design with well appointed finishes and flowing with natural light featuring engineered hardwood floors throughout the main floor. Step inside the front foyer and you feel the warmth of the space that invites you in and makes you feel at home. As you enter the living room you will notice the coffered ceilings above and a stone feature wall around the gas fireplace. The kitchen features quartz countertops on two tone cabinetry, large island with waterfall countertop edges, herringbone patterned tile backsplash and stainless steel appliances. Spacious eating area off the kitchen and living room with large windows overlooking the back yard and access to the covered patio. Main floor primary bedroom suite with walk in closet and beautiful ensuite that includes a double vanity and tile shower. The main floor also includes his and her separate offices that border the front foyer overlooking the front entrance or easily include a guest room on the main floor as both offices have full closets. There's an additional full bathroom off the main living space and a mudroom with laundry as you enter from the 22'x24' double car garage. Full finished basement with large family room that features and electric fireplace, 3 bedrooms for kids and guests or crafts, full bathroom, workshop for the handy person and lots of storage in the utility room. Entertain friends in your private back yard as you enjoy the 18' x 14' covered back patio with vaulted ceilings and pot lighting overlooking the tree lined natural setting and flagstone walkway leading to your armour stone firepit. BONUS: GENERAC Generator! (id:39382)
1226 Darnley Boulevard
London South, Ontario
Welcome to 1226 Darnley Blvd A breathtaking 2-Storey, 4 bedroom, 3 bathroom home, located in one of Londons most sought after neighbourhoods... otherwise known as Summerside! The curb appeal on this South side beauty will blow you away, with a brand new sealed concrete driveway, perfectly manicured lawn, 1 and a half car garage and a double wide driveway, you'll fall in love before you even step foot inside! As you walk through the front entry way, you're immediately greeted by a warm and inviting atmosphere. The open concept layout flows right through your spacious eat-in kitchen, dining room with ample space to host the entire family, to your living room boasting tons of natural light. Right off of the living space, you'll find access to the fully fenced in backyard, equipped with a stamped concrete pad, gazebo, double sheds for extra storage, and an additional concrete pad for endless outdoor activities! Completing the main level is your 2-piece bathroom perfect for guests, and convenient access to the garage. As you walk upstairs, you'll find 2 generously sized bedrooms, a 4-piece bathroom perfect for children or visitors, as well as your grand primary bedroom complimented by a walk-in closet, additional closet for extra space, and a tastefully renovated 3-piece ensuite bathroom. The amazement of this home doesn't stop there... on the lower level is another perfectly curated layout with a rec room/entertainment space, separate laundry room, tons of storage, and a 3-piece rough in bathroom. Let's not forget to mention the fully finished bonus room which could serve as an additional bedroom or home office! Just a 10 minute drive from the 401 Highway, walking distance to City Wide Sports Park and Meadowlilly Woods Tail, and across the street from Meadowgate Park, you're surrounded by all the amenities you could ever dream of! So what are you waiting for? Don't delay, book your showing today! (id:39382)
100 - 274 Homestead Crescent
London North, Ontario
Beautiful 3-Bedroom End Unit Townhouse in Peaceful North West London Nestled in a tranquil and well-maintained complex, this charming end unit townhouse offers the perfect blend of comfort and convenience. Located just moments from UWO, Costco, shopping malls, and the Aquatic Center, its ideal for families and professionals alike. The main level features an inviting living room with large windows that fill the space with natural light, seamlessly flowing into the dining and kitchen areas. The modern kitchen is equipped with ample and stylish cabinetry, quartz countertops, stainless steel appliances, two-tone cabinetry, and contemporary lighting, making it a perfect space for cooking and entertaining. Upstairs, you'll find three spacious bedrooms providing plenty of room for family or guests. The finished basement offers a versatile great room, ideal for a home office, media room, or play area. Step outside to a private backyard enclosed by a privacy fence perfect for outdoor relaxation or entertaining guests. Residents also have access to a communal pool, enhancing the lifestyle of leisure and recreation. Experience a lifestyle of comfort, style, and convenience in this desirable North West London location. Dont miss the opportunity to make this beautiful townhouse your new home! (id:39382)
24 Bartlett Crescent
London South, Ontario
Great opportunity in desired Westmount! This newly renovated, 4 bedroom, 1.5 bath two-storey home is located in a family friendly neighbourhood with mature trees. Beautiful curb appeal with manicured lawn and gardens, double driveway, attached garage and covered porch. Stepping into the home you'll find a spacious formal living room with loads of natural sunlight. The living room opens up to the formal dining room with room for the whole family during the holidays. The kitchen features room for a dining area overlooking the backyard. From the kitchen you'll find a cozy family room with a fireplace and built-in cabinetry. Currently being used as an office but is a perfect space to unwind after a long day. The second level features 4 spacious bedrooms and a shared 4pc bath with jetted tub and separate shower. The finished open lower level is a great space for a playroom or home gym. The private fenced backyard has a sprawling sundeck with room for entertaining all summer long. Plenty of room for the kids to play, dog to roam or enjoy some time gardening. This home is located in within minutes to shopping, parks, schools, community centre and easy highway access. (id:39382)
6 Oak Street
South-West Oxford, Ontario
Nestled in the tranquil village of Beachville, this charming home offers a spacious layout with 3 bedrooms and 3 bonus rooms, perfect for a variety of uses. Whether you need a home office, or a playroom, the bonus rooms provide ample flexibility to suit your needs.The home features 3 full bathrooms, ensuring plenty of space and convenience for family living. The attached double garage provides direct access to the home, while the detached single shed with garage doors offers additional storage or workshop space perfect for DIY enthusiasts or extra vehicle storage.Set on a large lot, this property provides ample outdoor space for gardening, entertaining, or simply enjoying the peaceful surroundings of the village. The quiet location offers a serene lifestyle while still being close to local amenities.Whether you're looking for a family home or a peaceful retreat, this property in Beachville is ready to move in and make your own. Close access to 401. Some recent updated include: all windows replaced with in the last 10 years, roof approx 15 yrs old, new garage door on attached garage, granite in kitchen and flooring in 2017, furnace and A/C 2020. (id:39382)
1639 Upper West Avenue
London South, Ontario
Welcome to 1639 Upper West Avenue, where contemporary design meets refined comfort. This beautifully designed 4-bedroom, 2.5-bath residence features a spacious double-wide paver stone driveway leading to a generous 2-car garage. Inside, you'll find a thoughtfully curated interior filled with premium finishes. The open-concept layout highlights a large kitchen island equipped with high-end appliances and a practical butlers pantry. Each bedroom is elegantly styled, complete with walk-in closets, while the primary suite boasts an ensuite with a freestanding tub and an oversized tile shower.Sunlight pours into every room, creating a bright and welcoming ambiance throughout the home. Step out back to enjoy a large, covered deck. Ideal for entertaining or simply unwinding outdoors. Situated in a sought-after neighborhood, this property combines style, comfort, and convenience. Dont miss your opportunity to make this stunning home yours - book a private tour today! (id:39382)
62 Park Lane
West Perth, Ontario
This beautifully landscaped and meticulously maintained raised bungalow is tucked away on a quiet street near the Mitchell Golf Course. Nearly carpet-free throughout, the open-concept main floor features an inviting eat-in kitchen and a bright living area with high ceilings. Three bedrooms, including a spacious primary suite with a walk-in closet and large cheater ensuite for added convenience. The finished lower level expands your living space with a generous rec room complete with a cozy natural gas fireplace. A fourth bedroom and a second full bathroom offer privacy for guests or extended family. Step outside to enjoy the two-tiered deck (Gas BBQ included in sale) and fully fenced backyard perfect for kids, pets, or entertaining. The garage has plenty of storage and can comfortably fit two vehicles with room for four additional vehicles on the concrete driveway. Located in a friendly neighbourhood close to parks, schools, and local amenities, this move-in ready home is everything you've been looking for. (id:39382)
801 - 260 Villagewalk Boulevard
London North, Ontario
Located in North London, this beautiful Innsbruck model, featuring almost 1100 sq ft of living space and a north facing balcony with unobstructed views of areas north of the city. This completely repainted and professionally cleaned condo is ready for immediate occupancy. There is a bedroom with a walk-in closet, and a bedroom sized den. Open concept, kitchen island completed with breakfast bar, granite countertop and stainless-steel appliances. Living room with gorgeous north view balcony and separate laundry room. There are TWO PARKING SPACES and a LOCKER. Heating and air-conditioning are included in condo fee. The building contains premium amenities for the residents: indoor heated pool, exercise facility, party room, billiards room, video room, outdoor patio with barbeque area and guest suites. Close to golf, UWO, Masonville Mall, University Hospital and a growing retail area at your doorstep. (id:39382)
21 Charlton Street
Norfolk, Ontario
Have you been looking for a large property in Norfolk County with big Creek flowing through it and a beautiful home? Would you like to do some farming, ride ATVs or do some horse riding? If so, this is the place for you, and you don't want to miss out on this one! Featuring approximately 70 acres with approximately 16 acres workable. This four bedroom, 4 bathroom home was built in 2012 and features a living room and kitchen with beautiful vaulted ceilings. The home has recently been repainted with some new carpet in the basement and is in move in condition. Additional features include a large main floor primary bedroom with ensuite bath, large eat in kitchen and living room with natural gas fireplace and main floor laundry. The attached garage has an entrance to the fully finished basement. basement which has a bedroom office and a three piece bathroom. Outside you can relax on the large deck with gazebo go for a swim in the 18 by 36 above ground pool. Or if you want to do some work you can do so in the heated 36 by 24 shop with a 10 by 12 overhead door with side mount opener . Do you have a quad or a horse? Ride them on your own property with no close neighbors! This is the ideal property for the outdoorsman, farmer or just someone that wants to put his feet up and relax. Do not miss the opportunity to own this amazing property located on a quiet road. (id:39382)
285 Oxford Street
Ingersoll, Ontario
Step Into History. Surround yourself with character. Welcome to Watterworth House a masterclass in 1890s architecture and craftsmanship, graciously established in south Ingersoll's Historic district on a spectacular 0.3 acre lot. Just a short walk to local shops, eateries, parks, arts & rec centers, trails and schools. An easy drive to Woodstock, London, KW, Brantford, this is where timeless elegance meets everyday convenience. Here, you'll find 4-5 bedrooms, 2.5 baths & room to grow. 3636+/- SF of richly detailed living space plus a walk-up attic & 800+ SF in the partly finished basement. This property is a rare offering for those who value history, style & integrity. Inside, you're wrapped in warm wood tones and exemplary craftsmanship. Original features shine: intricate mill work, leaded glass, pocket & French doors, ceiling medallions, crown moldings, arched transoms, hardwood, exposed brick, soaring 10.5-ft ceilings. True to the Victorian era, multiple fireplaces and generous main floor rooms create inviting spaces for cozy nights in or for entertaining. Off the captivating foyer is a grand living rm, formal dining rm, a cozy family rm and bright office/den. A cheerful sun room overlooks lush, landscaped grounds & the sparkling pool. The kitchen blends exposed brick & wainscoting with full-height cabinetry and an island: rustic & refined. You'll love the powder room & the delightful laundry/mudroom with porcelain sink & back staircase. Up the sweeping front staircase to an impressive landing leading to 4 generous bedrooms & an enchanting all-season sun room: ideal as sitting area/den! The primary suite includes a modern 3-pce ensuite; the 4-pce main bath features a jet tub, sep. shower & sauna. Outside, the magic continues with a heated inground pool, covered hot tub area, extensive hardscaping & landscaping, multiple sitting areas & pond. The coach house offers a garage/shop, pool house or studio & loft. This is more than a home - its a Legacy. Make it Yours! (id:39382)
1498 12th Concession Road
Norfolk, Ontario
Escape to your own private oasis with this spectacular new construction home, nestled on a 1.4-acre lot surrounded by lush forest. This Scandinavian-style home offers a unique blend of modern elegance and serene nature. With 3 spacious bedrooms, 2 luxurious bathrooms, and an expansive 1550 sq ft floor plan, every detail has been carefully considered. The open-concept living area features large windows that flood the space with natural light, accentuating the sleek, modern interior touches. The primary bedroom is a retreat in itself, boasting a 4-piece ensuite bathroom and a walk-in closet. Enjoy the beauty of the outdoors from the comfort of your home on the partial wrap-around 30x12 back porch, which offers stunning views of the woods. A 23x24 detached garage provides ample space for your vehicles and storage needs, in addition to a shed in the backyard. The large basement offers potential for customization, ready to be finished to your liking. All this, conveniently located close to essential amenities such as schools, a grocery store, post office, restaurants, and a pharmacy. Plus, only 20 minutes from Simcoe and Tillsonburg. This home is a haven for those who appreciate style, comfort, and privacy. (id:39382)
