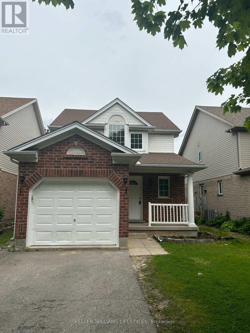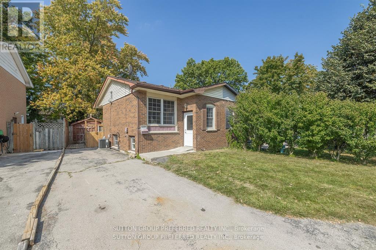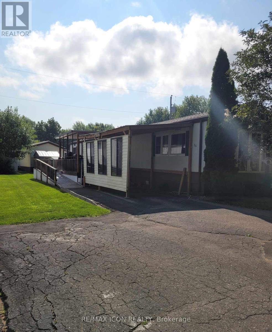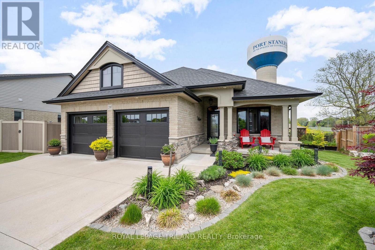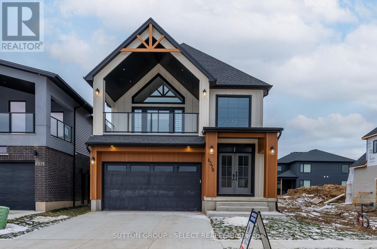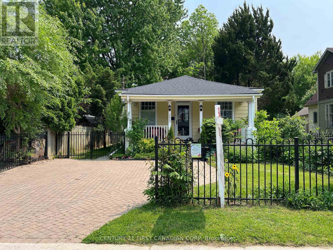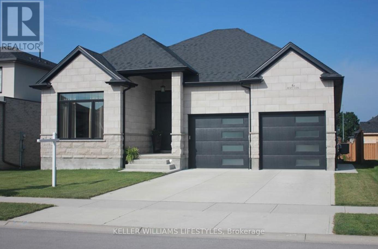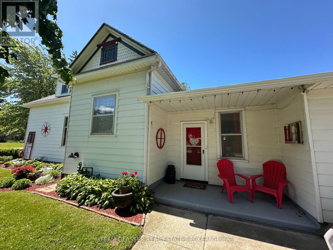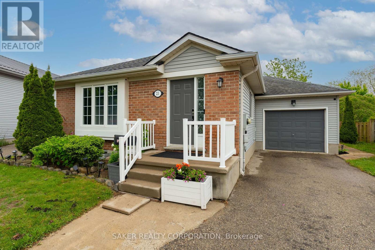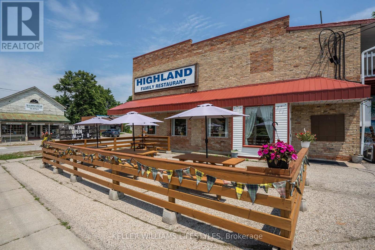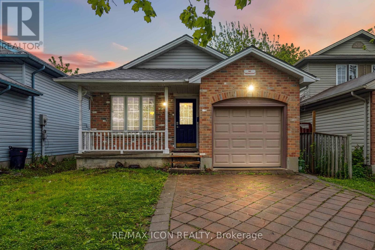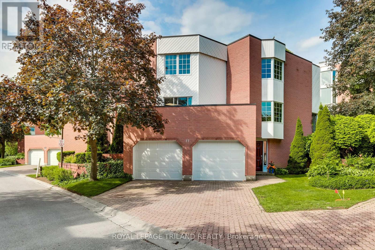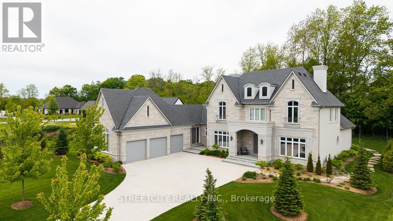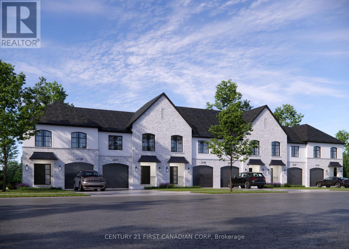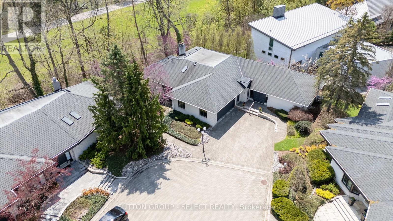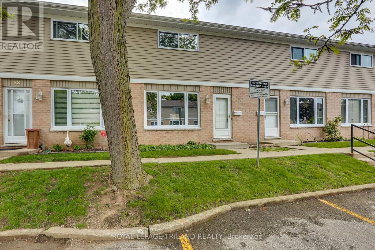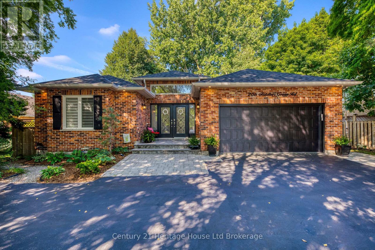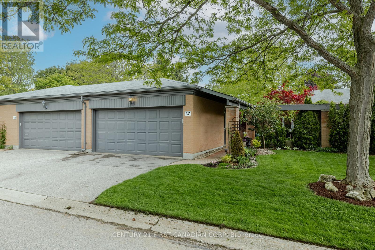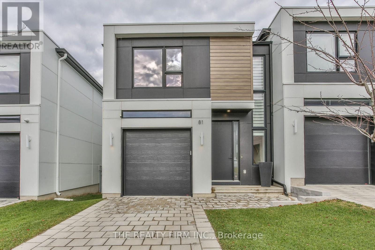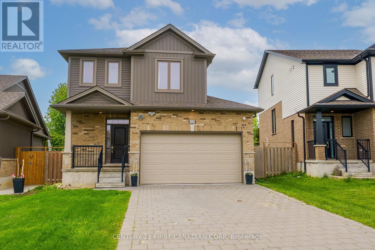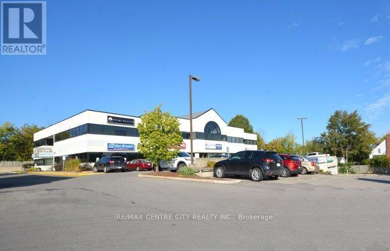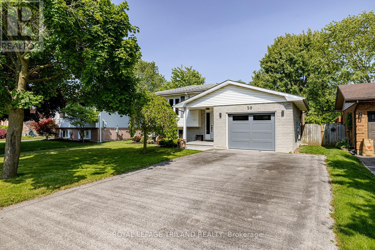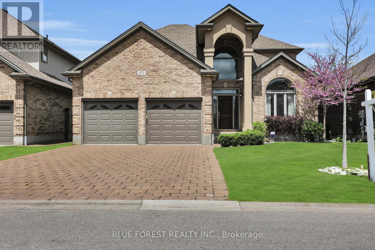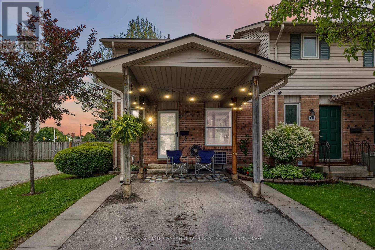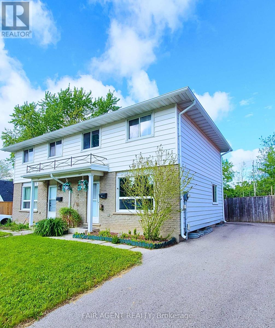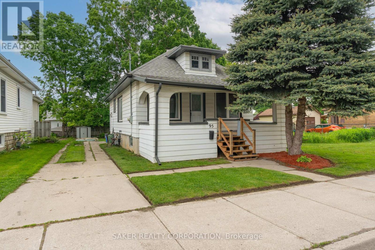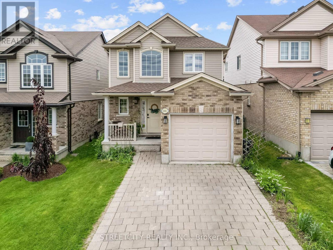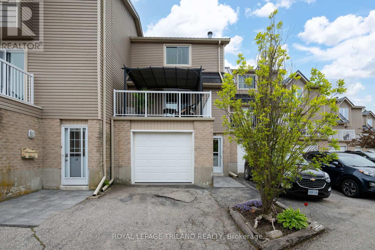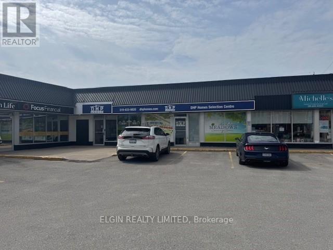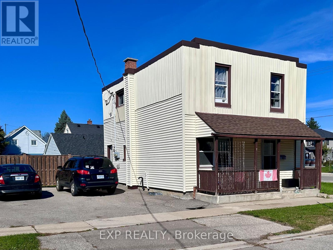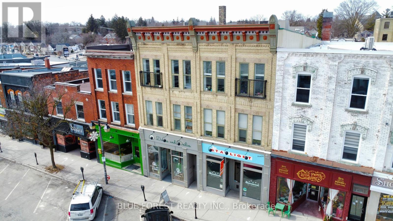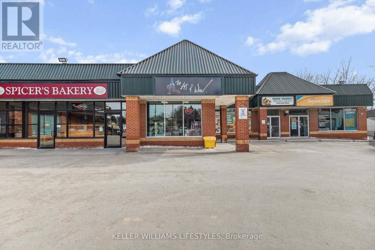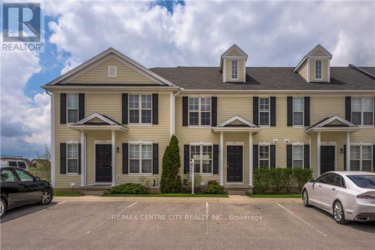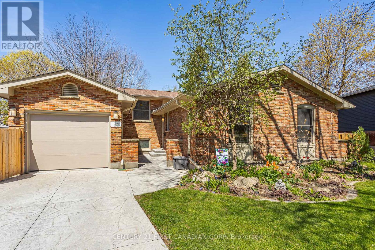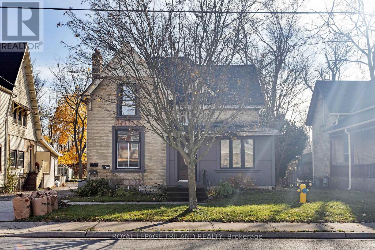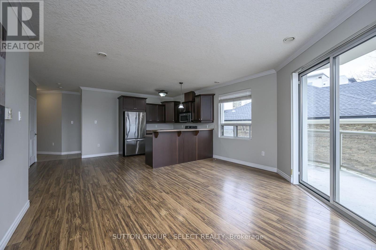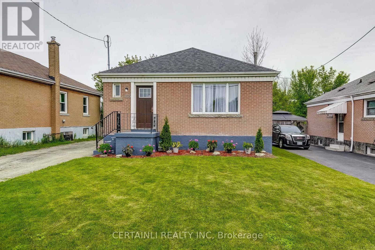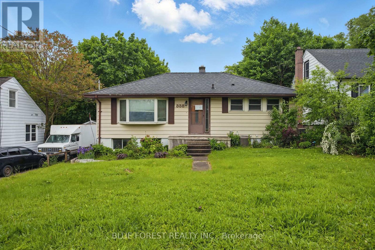182 Rossmore Court
London South, Ontario
Welcome to 182 Rossmore Courta refreshed, move-in ready detached home offering three bedrooms and two-and-a-half bathrooms in one of South Londons most established and family-friendly neighborhoods. Located on a quiet cul-de-sac, this home has been thoughtfully updated with a brand-new kitchen, new flooring, and fresh paint throughout, providing a clean and modern living space. The main floor features an open-concept layout with large windows and excellent natural light, a spacious living and dining area with direct access to a fully fenced backyard, and a convenient powder room. Upstairs, youll find three well-sized bedrooms and two full bathrooms. The finished basement adds valuable flexible space, ideal for a family room, playroom, home office, or gym. Additional highlights include a single-car garage with driveway parking, efficient gas heating, and central air conditioning. Located just minutes from White Oaks Mall, Highway 401, Westminster Ponds, Victoria Hospital, and other major employers, this property offers excellent access to schools, parks, shopping, and public transit. Available for $2,795 per month plus utilities, beginning June 1, 2025. A minimum one-year lease is required. Pets will be considered with approval. This is a non-smoking home, and first and last months rent are required. (id:39382)
1287 Sorrel Road
London East, Ontario
This property, located in a desirable neighborhood,, is being offered as a "Turn Key" operation with tenants in place until June 30, 2025, and paying $1800 a month plus utilities. The property has undergone extensive upgrades over the past 12 months. Showings can be booked for Monday, Tuesday, Wednesday from 5:30-8:30 pm and Saturday at noon-6pm Photos are from 2024 prior to current tenant moving in in January (id:39382)
35 Tanager Drive
Tillsonburg, Ontario
Welcome to 35 Tanager Dr, a beautifully updated, move-in-ready ranch-style bungalow on one of the largest lots in the neighborhood! This exceptional property offers incredible curb appeal with lush Home & Garden-style landscaping - even the groundskeeper at Augusta National would be jealous, stamped concrete walkways (2022), mature trees, perennials, and ornamental grasses. The fully fenced backyard (2024) features a large deck with a walkout from the kitchen and multiple sitting areas perfect for entertaining or relaxing in peaceful privacy. Inside, enjoy a completely renovated kitchen (2022) with quartz countertops, ceiling-height soft-close cabinetry, new vent hood, and modern pot lighting throughout the main and lower levels. Two beautifully updated bathrooms (2022), including a walk-in shower on the lower level. All interior walls were freshly painted with Benjamin Moore paint (2023). Other key upgrades include a new LG washer (2024), a new furnace thermostat, and a host of stylish new lighting and fixtures professionally installed. Additional highlights: Northstar windows (with lifetime warranty) throughout (2016), connected to municipal sewer (2022), exterior trim painted (2022), Decora light switches and plugs (2022), double concrete driveway (2022), and two quality-built sheds, one newly added in 2023. The home includes elegant custom window coverings throughout. Spacious 2-car garage plus driveway parking for 4+ vehicles. Everything in this home has been thoughtfully updated with quality finishes and modern comfort in mind. Pride of ownership shines through. Truly move-in ready! (id:39382)
34 - 9839 Lakeshore Road
Lambton Shores, Ontario
Two bedroom, 70 ft. mobile home in a quiet, year-round mobile home park just minutes south of Grand Bend. Ideal for 50 plus and retirees. Close to the great beaches of Lake Huron, several public golf courses, and the Pinery Provincial Park. Open concept kitchen/dining/living room with walk-in kitchen pantry. Tip out windows for easy cleaning. Some new flooring. Roof shingles replaced in 2017. Master bedroom has double closets running the full length of the room. Low maintenance exterior, nicely landscaped, parking for three cars, storage shed, and wheelchair ramp. Land lease fee will be $561.14 and includes property taxes, municipal water, park septic system, community in-ground pool, clubhouse, pavillion, extra vehicle & RV parking, garden plots, horseshoe pits, shuffleboard & common grounds/road maintenance. (id:39382)
208 Emery Street
Central Elgin, Ontario
Serious home. Serious upgrades. Serious buyers only. Situated on a quiet street with no rear neighbours, your new home is a 2019 built Don West bungalow that strikes the perfect balance between form and function. With its smart floor plan, carefully selected finishes, and beautifully manicured grounds, this home is anything but ordinary. Inside, the main level features 10 ft ceilings, hardwood flooring throughout, two spacious bedrooms, and a brand new custom-designed kitchen that has barely had time to see a splash of tomato sauce. The open-concept living and dining area is anchored by a stunning gas fireplace, while the primary suite impresses with a five-piece ensuite and an oversized walk-in closet built for real wardrobes, not just seasonal coats and regret purchases. Downstairs, the fully finished lower level offers 9 ft ceilings throughout, a large rec room, additional bedroom, full bath, and ample storage perfect for guests, hobbies, or a very lucky teenager. Outside, the attention to detail continues: perfectly curated landscaping including specially selected ornamental trees, a covered rear deck with glass railing, garden shed, and extensive concrete work including triple-wide parking and side steps. The fully fenced yard completes the package, offering privacy without the maintenance headaches. Built just a few years ago and immaculately kept, this home offers turnkey living in one of Port Stanley's most desirable enclaves: close to the lake, yet comfortably tucked away from the noise. (id:39382)
6338 Heathwoods Avenue
London South, Ontario
OUR SALES MODEL IS COMPLETED AND OPEN, LOADED AND AVAILABLE FOR PURCHASE!!!! - Boasting approx 2545 sq ft (incl open space) of living space above grade PLUS BONUS covered front balcony (18x8.2) and back covered porch (14x8.2)! OVER $45,000 IN UPGRADES INCLUDED! Open concept 4 bedroom, 2.5 baths plan featuring rich hardwood floors on main AND upper levels, quality ceramic tiles in laundry and baths, oak stairs, garage door openers, custom fireplace, upgraded designer kitchen with valance lighting and breakfast bar island with quartz counter tops, HUGE walk in pantry and vaulted eating area. 8 ft main flr doors, 4 spacious bedrooms, vaulted Primary bedroom with pot lighting, walk-in closet w/built-ins and access to private covered balcony, oversized shower and separate tub plus double vanity plus more, ALL APPLIANCES, AND WINDOW COVERINGS INCL....the list goes on! Other lots and plans available. 6PC STAINLESS APPLIANCE PACKAGES INCLUDED FOR ALL OF OUR HOMES AND FINISHED BASEMENT OPTIONS. Homes start at $879,900. VISIT OUR SALES MODEL SUNDAYS 2-4PM (excluding holiday weekends). Packages available upon request of all of our products. Choose one of our plans or lets us design one for you! Note: ALL HOMES include optional finished lower familyroom, bedroom and bath and separate entrances and 2nd lower kitchenettes and additional bathrm/study/etc can be worked into all models if required at builder cost approx $48,000 (INCL HST) including separate side direct lower entrance plus kitchenette cost (if required approx $3,500 - 7,000 incl HST) - visit model for more details. NOTE: our Sales Model can be viewed 24/7 by appointment if open house times are not convenient. Closing is flexible!!! OR - Build your CUSTOM dream home this spring! 4-5 month time frames. Flexible terms and deposit structures for added convenience. (id:39382)
353 Cheapside Street
London East, Ontario
An absolute GEM of a starter home for you or your grown children, and/or a great house for your kids to own while at Western / Fanshawe, or a great investment property, or a place to downsize / retire into for those of you who love to garden, and who appreciate one-floor living in a home with Old North historic charm. Also a wonderfully low maintenance property and great alternative to condo living. Welcome home through the front foyer into an expansive living space with refinished hardwood flooring throughout, freshly painted a warm white, 2 lovely bedrooms off the livingroom, a newly renovated 4pc bathroom, an updated kitchen with new windows & new patio double door, Granite counters, stainless steel appliances, lots of space for a large dining table for games and dinners with friends. Barndoor access to laundry & a large family room with 6'2"ceiling ht in the lower level family room, with the ceiling panels removed. A small office space sits just off the dining area with a barndoor; Forced Air Furnace with a highly energy efficient/environmentally beneficial Dual-Fuel Heat Pump & Air Conditioning system, and new HVAC system all installed 2023. Interlocking brick double driveway in the front, a single car garage had existed in the past along the rear east side of the house, could be replaced, Walk out to the back deck from the dining area enjoy bbq'ing or just relaxing under the awning, then enjoy a summer campfire with friends in the fenced back yard. This is a Home Sweet Home place to be! Come make it yours! (id:39382)
6 Beaty Lane
Zorra, Ontario
Welcome to 6 Beaty Lane, in the family friendly community of Thamesford. This 3+2 bed, 3 bath, fully finished bungalow is sure to impress. With 3600 sq ft of finished space, it's a perfect home with plenty of space for a family, or anyone looking for easy one floor living. The upgrades in this home are endless. From the beautiful exterior Ariscraft stone, to engineered hardwood throughout the interior main floor, soaring 12ft ceilings in the grand double door foyer, spa-like ensuite with a freestanding tub and upgraded tile, and 15ft granite eat-in island. Hot water tank and water softener are both owner owned. The basement features cozy carpet throughout, 9ft ceilings, and a massive rec room to fit any and all activities one can imagine. Backyard is landscaped, with a stone patio detail. However, with the park, splash pad, and community centre within walking distance, you'll find yourself and your family enjoying the wonderful amenities the lovely community of Thamesford has to offer. City of London is a short drive away, as well as easy access to Highway 401 and the neighbouring community of Ingersoll. Call to book your showing today, as the pictures truly don't do this beauty justice! (id:39382)
6523 West Parkway Drive
Lambton Shores, Ontario
Four season modular home on separate lot as part of Huron Shores Park, 1/2 block to great sand beach at Ipperwash. Approx. 1400 square foot finished, 3 bedrooms, 1 baths, plus a whirlpool tub in master bedroom, forced air gas heating, cozy gas fireplace stove in living room, laundry in unit as part of 2 piece bathroom, dishwasher in kitchen, large dining room, opens to sunken living room, wood flooring most rooms, screen room, 14' x 10' 6"covered rear deck, 25' x 8' open front deck, 4 storage sheds all with hydro, pantry in kitchen, fridge, stove, dishwasher, washer & dryer included. 2 built-in a/c units plus a portable a/c unit, rolled roofing replaced 4 years ago, there is heat in the crawl space, hot water heater is 2 year sold, 42" riding lawn mower included. Access to driveway is directly off West Parkway, you do not go thru the park entrance to access. This is the best location at Ipperwash Beach, direct laneway access off West Parkway Drive located just across the road from the lake, very close to the Beach Club with great dining inside or on patio plus take-out. Note, park fee of $4,400 per season includes HST is for 12 months plus approx. $60 per month for water, no extra charge for guests, Laundry is in the unit. No transfer fee charged by the park when selling. several great public golf courses within 15 minutes. All showings by appointment only by calling listing agent, minimum 1 hour notice. Note: Unit CANNOT be rented out, Buyer must be approved by the Park Management before closing. (id:39382)
9 - 17 Nicholson Street
Lucan Biddulph, Ontario
Welcome to your next home at 9-17 Nicholson Street, ideally situated in the heart of the charming Lucan, Ontario. This exquisite property, offering both comfort and convenience, is now available for lease. This stunning home features three generously sized bedrooms, providing ample space for relaxation and personal retreats. Complementing these are 2.5 well-appointed bathrooms, ensuring convenience for both family members and guests. A highlight of this home is the open concept main floor and a finished basement that is perfect for a variety of uses, whether it be a home office, entertainment area, or an extra space for guests. For those seeking a blend of modern living, comfort, and convenience in a family-friendly community, 9-17 Nicholson Street is an ideal choice. Don't miss the opportunity to make this house your new home! *photos are of a similar model unit. (id:39382)
420 Main Street
Chatham-Kent, Ontario
Welcome to this charming corner-lot home nestled in the quiet and friendly community of Bothwell a peaceful small town just a short drive from Chatham. This well-maintained 3-bedroom, 1-bathroom home is perfect for families, first-time buyers, or those seeking a relaxed lifestyle in a close-knit neighbourhood. The property has seen several thoughtful updates over the years, including a new roof (2011), updated bathroom vanities (2013), dining room flooring (2015), and a new garage door (2023). The cozy living room features brand-new carpet (2024), adding a fresh and inviting touch. The septic tank was also pumped in 2023, offering added peace of mind. Bothwell is known for its small-town charm, safe streets, and sense of community the kind of place where neighbours know each other by name. Whether youre looking to settle down or escape the hustle and bustle of city life, this delightful property offers comfort, value, and a great opportunity to call Bothwell home. (id:39382)
889 Norfolk County 28 Road
Norfolk, Ontario
Nestled on a sprawling 49.04-acre lot, this serene property offers a tranquil escape with a wooded backdrop and crop field. Featuring 2 bedrooms and 1 bathroom across a spacious 1614 sq ft layout, this home is uniquely designed for comfort and accessibility. The property highlights include a large fenced-in pasture, a pond, and extensive outdoor living spaces, a 10x28 ft front porch and a covered 10x22 ft back deck with walkout patio doors from the dining area, perfect for entertaining or peaceful evenings. Outside you will also find a large garage, a workshop and a couple sheds. The home is well-equipped with both a gas stove and an outlet for an electric stove. The walkout basement opens onto a covered patio and boasts in-law suite capabilities, adding flexibility to the living space. Accessibility is thoughtfully addressed with a wheelchair-friendly 3-ft wide front entrance door. For those seeking a quiet life in harmony with nature, this property is an ideal choice. Listed for sale, it's ready for you to call it home. (id:39382)
21 Erin Court
Aylmer, Ontario
Welcome to this thoughtfully designed and solidly built bungalow, ready to grow with you and your family! Built in 1998, this home offers a bright, updated, open-concept main floor that seamlessly connects the living, dining, and kitchen areas - perfect for both everyday living and entertaining! You'll find three generously sized bedrooms and a 4 piece bathroom tucked at the back of the home, offering peace and privacy. The spacious rec room in the basement, complete with charming wainscoting, is perfect for movie nights, family hangouts, or giving teens their own retreat. Downstairs you'll also find an extra-large room that could serve as a luxurious primary bedroom, a fun-filled games room, or gym. The lower level also features a second full 4-piece bathroom with cozy heated floors and a jetted tub, ideal for unwinding after a long day. Step outside to enjoy a landscaped backyard that backs onto open space - great for kids and pets! The driveway offers space for 3 cars, and the garage is complete with inside access to the home, as well as a side door to go to the backyard. Located in the heart of Aylmer, a friendly small town surrounded by major cities, quaint towns, and scenic beaches, this home offers the best of both worlds. Enjoy the charm of local shops, a strong sense of community, and a safe, welcoming environment for couples and families alike. (id:39382)
103 Commissioner Street
Zorra, Ontario
Exceptional Commercial Opportunity in Embro! Seize the chance to own the only restaurant in the village with this prime corner property on Commissioner Street. This well-loved, family-style establishment, seating up to 98 guests, enjoys high visibility and ample parking, making it a favourite for locals and a magnet for passing traffic. Conveniently located near London, Ingersoll, Woodstock, and Stratford, its perfectly positioned to attract a broad customer base. The restaurant comes fully equipped with all the necessary tools and appliances for a thriving business, ensuring a smooth transition for new ownership. It also features a seasonal ice cream shop and a newer outdoor patio! The property also includes a vacant 2-bedroom, 1-bathroom apartment on the upper level, ideal for immediate rental or personal use. Additionally, theres a second framed unit upstairs that can be converted into another apartment or expanded for a larger living space. This is an ideal investment for those looking to run a successful community restaurant while benefiting from residential rental income. The perfect opportunity for an ambitious restauranteur ready to grow a thriving business or an investor seeking a valuable asset, this listing offers a unique opportunity to tap into both commercial and residential markets in a vibrant, small-town setting. (id:39382)
238 Fleming Drive
London East, Ontario
Exceptional Investment Opportunity: Spacious 5+1 Bedroom, 4-Level Back Split Home Steps from Fanshawe College, Located in one of London's most sought-after rental areas, this City of London licensed Rental Property is a prime asset for any investor. Just a 2-minute walk to Fanshawe College, this home boasts a strong rental history with zero vacancies, tenants are consistently secured well ahead of the academic year. Property Features: Second Floor: Offers 3 generously sized bedrooms and a 4-piece bathroom, providing comfort and privacy for residents. Main Floor: Features a bright and airy open-concept layout with a spacious great room, kitchen, dining, and breakfast area, perfect for shared living. Lower Level: Includes a private side entrance, 2 additional bedrooms, and a 3-piece bathroom, ideal for separate tenant access. The basement Houses a sixth bedroom with brand-new flooring, offering flexible space for additional tenants, There are 2 additional rooms in the basement for Laundry room and a storage room. Recently refreshed with a full interior paint job and various updates throughout, the home is move-in ready and currently vacant, making showings easy. Additional Highlights: Strong monthly rental potential of over $4,500 and the new owner can set the lease terms. Fully fenced yard and an attached single-car garage with ample parking space for 2 vehicles on the driveway. Move in ready for immediate occupancy, Live in upper level and possibly rent out lower level as a mortgage buddy. A rare opportunity in a high-demand location near public transit, shopping, and all amenities. Don't miss out on this turnkey, high-income property in an unbeatable location! (id:39382)
77 - 703 Windermere Road
London North, Ontario
"Windermere on the Thames" Exclusive Enclave. Welcome to this beautifully maintained and freshly painted condo offering 3+1 bedrooms, 4 bathrooms, and a spacious 2-car garage. Ideally situated steps from the Thames Valley Trails and North London premier sports fields, just minutes to Masonville Mall, Western University, University Hospital, and a variety of fine and casual dining options. The heart of the home is a gourmet kitchen featuring quartz countertops, stainless steel appliances including a gas stove, ample cabinetry, a coffee bar, pantry, oversized island with seating for five, and abundant storage for all your culinary needs. The kitchen opens directly to a private terrace, perfect for morning coffee or entertaining guests. Bright natural light fills the main level through a bay window in the dining room and a large patio door in the living room, which leads to a spacious rear deck. Enjoy cozy evenings by the gas fireplace, framed by a large mantel that adds charm and warmth to the space. This home offers two convenient 2-piece powder rooms, a luxurious 5-piece main bath, and a newly renovated 3-piece ensuite in the primary bedroom. The primary suite also features a generous walk-in closet for added convenience. With its thoughtful layout, quality finishes, and unbeatable location, this condo combines comfort, style, and functionality perfect for families, professionals, or anyone seeking vibrant urban living with nature at your doorstep. (id:39382)
3845 Deer Trail
London South, Ontario
Exceptional Luxury Estate - Priced at well below replacement cost. Experience the pinnacle of luxury living in this recently built custom estate, a masterpiece of tranquility and sophistication. Nestled in an exclusive enclave home to esteemed professionals, this stunning residence offers an unparalleled lifestyle, combining elegance, and top-tier craftsmanship. Boasting remarkable curb appeal, the property is enveloped by meticulously designed perennial gardens that enhance its grandeur on its 3/4 acre treed lot. The stately front facade, adorned with exquisite stone and imported precast concrete, sets the tone for the interiors within. A grand oversized portico and a sophisticated side entry feature stunning 2x4 Banas Venetian Crema natural flagstone, adding to the homes timeless appeal. Step inside and be captivated by an interior that surpasses expectations. High-end finishes abound, with custom cabinetry and luxurious flooring throughout, seamlessly blending functionality with aesthetics. An abundance of natural light floods the home through expansive windows, accentuating the impressive living spaces. Security and sophistication go hand-in-hand with oversized entry doors featuring multipoint locking systems, while solid core interior doors provide a sense of soundproof serenity. The dream kitchen is a chefs delight, with custom cabinetry extending from floor to soaring 12-foot ceilings, a show stopping range hood, and a magnificent 5x9 Quartz Island perfect for entertaining. The formal dining room, enhanced by a vaulted ceiling, opens to a striking second-floor landing, adding an element of architectural drama. A retreat of unparalleled comfort, the main-floor primary suite boasts a spacious walk-in closet and a spa-like ensuite with dual vanities and heated porcelain flooring. This exclusive estate is ideal for families or busy professionals seeking a peaceful, country-like retreat without sacrificing convenience. This property is a must see and a rare find (id:39382)
109 Jefferson Street
Lucan Biddulph, Ontario
Modern 4-Bedroom Home in Sought-after Olde Clover community in Lucan OntarioWelcome to this beautifully designed, move-in-ready 4-bedroom, 2.5-bathroom home nestled in the heart of the highly desirable Olde Clover community in Lucan a peaceful, family-friendly neighborhood just 15 minutes to North London and Masonville Mall, and a short drive to Grand Bend Beach. Built in 2022, this spacious two-storey home boasts over 2,160 sq ft of bright, modern living space, thoughtfully crafted for growing families and first-time homebuyers alike. From the moment you arrive, you'll notice the contemporary curb appeal, featuring a double-car garage with a 9-ft glass-panel door and a fully fenced, landscaped backyard perfect for kids, pets, and weekend gatherings. Step inside to a bright open-concept layout with durable laminated wood floors throughout, a stylish chef-inspired kitchen, and a dedicated home office ideal for remote work or homework zones. The great room flows effortlessly into the dining area, making it the perfect space for entertaining or quiet family evenings. Upstairs, the primary suite is your private retreat with a luxurious 5-piece ensuite and walk-in closet. Three additional bedrooms and second-floor laundry provide all the space and convenience your family needs. Enjoy high basement ceilings and an unfinished lower level offering endless possibilities for a home gym, theatre, playroom, or 5th bedroom. Located steps from greenspace with basketball, tennis, and pickleball courts, plus nearby parks, walking trails, and top-rated schools, this home is part of a thriving community that blends modern comfort with small-town warmth. Perfect for active lifestyles and peaceful living, it's no wonder homes here don't last long. This is your chance to start your next chapter in one of Lucans best communities. Book your private showing today and discover the charm and convenience of life in Olde Clover! (id:39382)
4273 Calhoun Way
London South, Ontario
Now selling in Phase 2 of the sought-after Liberty Crossing community, this interior freehold townhome offers a rare blend of flexibility, comfort, and family-focused design. Scheduled for occupancy December 2025 or later, enjoy the art of customizing and designing your home to your bespoke style and design. The Interior Two-Storey Models are 1,768 SqFt with 3 Beds & 2.5 Baths, featuring 9' Ceilings on Main Floor and Oversized Windows. The Kitchen is Fitted with Slow-Close Cabinetry and Quartz Countertops + Engineered Hardwood and 12"x24" Ceramic Tile throughout Main Level. The Primary Suite Features a Large Walk-In Closet & Luxurious 4-Piece Ensuite complete with a Glass Enclosed Tile Shower & Dual Vanities. Set on a 112 deep lot with west-facing rear yard, enjoy sunset views and private outdoor space ideal for relaxing or entertaining. Nestled in a walkable, family-friendly neighbourhood surrounded by protected forests, trails, and parks, Liberty Crossing offers a balanced lifestyle with nature at your doorstep and urban convenience just minutes away. Enjoy quick access to Hwy 402, and proximity to Lambeth Village and Southdale/Wonderland shopping plaza for dining, errands, and services. Secure your future home in one of London's fastest-growing communities. Flexible closing timelines and deposit structures available - Contact the Listing Agent to Discuss Options! (id:39382)
5 - 10 Mackellar Avenue
London North, Ontario
In a London prestigious enclave overlooking Thames River adjacent to Thames Valley Golf Course, this one floor, detached, home with wraparound deck offers a custom, luxury home in a private, seven property, manicured landscaped, community. Tucked away and within a few steps from the foot bridge leading to Springbank Park, and a few minutes stroll to the golf course,. This desirable location is serene and private. The interior of the home showcases custom kitchen unlike any traditional kitchen with concrete counter, built-in stovetop and built-in oven , suspended ceiling and sensational curved feature cabinets influenced by Danish mid-century modern styling. Main floor offers two fireplaces; one in main living area and the other in the primary bedroom. Main floor has an additional bedroom opposite side of main floor primary providing privacy. Lower level has two WALK OUT / PRIVATE ENTRANCES with kitchen, bedroom, living room, and second laundry room. Home is mobility accessible with accessibility features including wide doors, wide halls, large open rooms, zero elevation entrance from garage into home, accessible bathrooms with roll-in shower, walk-in bathtub, grab bars, and barrier-free access out to long, wide, extensive decking with glass panels. Current Sellers state previous Seller had an accessibility track built into the ceiling from the primary bedroom to the garage. This has not been verified as accessibility track is hidden behind ceiling drywall and not visible. Location is 5 -10 minute drive to downtown London. Private homeowners association fee $430 includes, private road, landscaping, inground irrigation. Main floor square footage: 2321.5 sq ft. This home has tremendous potential to redesign if desired. 4 bed/4 bath. See multimedia links for dynamic floor plan and video. Fantastic opportunity. LOCATION. LOCATION. LOCATION. (id:39382)
6484 Heathwoods Avenue
London South, Ontario
Discover Pinnacle Groups exquisite 4-bed, 4-bath masterpiece in Magnolia Fields, London's serene Southwest gem, where lush parks, winding trails, and a tranquil natural woodlot craft an unparalleled family lifestyle. Nestled on a 45' corner lot, this 2,200+ sq ft residence radiates elegance with shadow stone, brick, hardy board, and board and batten siding. Stone columns adorn the covered front porch, creating striking curb appeal that captivates from first glance. Step inside to rich engineered hardwood floors and a seamless open-concept layout. The custom kitchen is a culinary haven, featuring floor-to-ceiling cabinetry, a generous island, sparkling quartz countertops, a matching quartz backsplash, pot filler, and pantry. The inviting living room, centered by a majestic fireplace, flows effortlessly into a charming dinette and an expansive rear covered porch, perfect for lively gatherings or quiet family evenings. A thoughtfully designed mudroom with built-in cubbies, a convenient main-floor laundry, and a stylish powder room with a white oak vanity and quartz countertop elevate everyday living with sophistication. Ascend the custom staircase to a luxurious master suite, a true sanctuary with a walk-in closet boasting custom shelving. The spa-inspired ensuite with a custom-tiled shower, a double white oak vanity with quartz countertop, custom mirror, and a deep soaker tub for ultimate relaxation. Two bedrooms share a cleverly designed Jack-and-Jill bathroom with a separate water closet and shower, while the fourth enjoys a private ensuite. Premium finishes, from intricate millwork to high-end fixtures, elevate every detail best appreciated in person. The basement with 9' ceiling height and a separate entrance offers versatile potential for an in-law suite or income-generating apartment. Ideally located near shops, transit, and top amenities, this home blends timeless luxury with everyday practicality. Don't miss your chance to own this extraordinary dream home! ** This is a linked property.** (id:39382)
57 - 320 Westminster Avenue
London South, Ontario
Beautiful freshly Renovated 3 Bedroom Townhouse Condo in South London. Literally just STEPS to London Health Science Centre Hospital, and many new amenities just down the road. New Flooring In living Room And lower-level rec-room. New Kitchen reno in 2025. UPDATED ELECTRICAL PANEL (2025). Gas Furnace, Central Air Conditioning, And Gas Fireplace In LIVING ROOM. ALL new windows in 2024 Parking right in front of your condo. Appliances included. Water is included in the Condo fee. Recent Status certificate available. Easy to show, quick possession. (id:39382)
206 Fiddlers Green Road
Hamilton, Ontario
This fabulous 3+1 bedroom bungalow just became available in the heart of old Ancaster, just minutes to the old town village, central to shopping & the 403. This Incredible multigenerational home features 3 main floor bedrooms, a soaring cathedral ceilings leading to the secluded backyard with lots of mature trees and no rear neighbours and a fenced yard. In the heart of the home, is a 3 sided fire place visible from the new designer Kitchen (2020) , the large living room & adjoining space dining room. Your family will enjoy gathering around the massive island with seating for 5 while the chef prepares the feast. The Spacious Master Bedroom and luxury ensuite with free-standing soaker tub and glass shower, with his & her walk-in closest finished in modern design. Entertain & relax in the family theatre room, with builtin sound system. SMART home features, automated lights, and sound. Other updates include main floor bathrooms, newer lighting, modern neutral decor, a covered patio with glass rails, beautiful 6 person hot tub and so much more! Making this home, truly a place for family & entertaining. the partially finished basement complete with theatre room, custom bath & family room, make this space a place to gather or potential in-law suite. With too many updates to list, includes New Furnace 2024, A/C 2023, roof 2019, windows, 2020. (id:39382)
107 Devonshire Avenue
London South, Ontario
Welcome to 107 Devonshire Ave, located on one of the prettiest and most sought after streets in all of Old South and its in the Mountsfeild School District. Devonshire Ave is just a short walk to all the Village restaurants, shops and other conveniences. They dont get any more charming from a curb appeal standpoint than this one. Set on 45 foot lot this 2 Bedroom 1 bath home has just less than 1,200 square feet on the main level and theres loads of opportunity to expand in the lower or potentially the attic space should you desire. The lower level already has R22 insulation and vapor barrier as well as a rough-in for a bathroom. Upon entry to the home youre greeted by a spacious living room with gas fireplace but truly the heart of the home is the recently expanded newer kitchen, dining and sitting area to include cathedral ceilings, skylights and generous south facing windows. The primary bedroom has two fantastic floor to ceiling built-in wardrobes on separate walls while the guest bedroom has a single wardrobe and newer broadloom in both rooms. Step outside, just off the kitchen and youll discover the ultimate private entertaining patio space while listening to trickling water from the pond. The property includes an oversized one car garage big enough for most any car and all your storage needs. The roof was replaced in 2021 with Lifetime architectural asphalt shingles. The original driveway was completely removed and replaced in 2023. European Duchess air conditioning. (id:39382)
20 - 50 Fiddlers Green Road
London North, Ontario
This fabulous two-bedroom plus den bungalow offers the convenience of single-floor living along with the added benefit of three bathrooms and a two-car garage within a sought-after condo complex in the highly desirable Oakridge area.The interior features a beautifully updated kitchen and bathrooms, creating a modern and inviting atmosphere. The open-concept layout is perfect for both relaxing and entertaining, and the inclusion of stainless steel appliances, two solar tubes for extra natural light and rich hickory hardwood floors on the main level adds a touch of elegance. Outside you can enjoy the fabulous patio and gorgeous gardens. The lower level is fully finished and equipped with a nicely updated bathroom featuring a relaxing steam shower. Additionally, the home has a new furnace and heat pump with central air installed in 2023, and a new refrigerator in 2021. The meticulously cared-for complex also features an in ground pool, perfect for enjoying the summer months. (id:39382)
81 - 1965 Upperpoint Gate
London South, Ontario
Welcome to this modern and beautifully upgraded 3-bedroom freehold townhouse condo where style, function, and craftsmanship meet! Unlike other units, this home is loaded with premium upgrades, thanks to the owners expertise as a high-end tile installer. From top to bottom, you'll find custom finishes and elevated details you simply wont see elsewhere in the complex.The main floor features engineered hardwood, 9-foot ceilings, and LED pot lights throughout. The shows topping kitchen boasts Quartz countertops, a 10-foot waterfall island with a built-in microwave and hidden dishwasher, tiled backsplash, pantry, and gas stove hookup. The open dining area leads to a private deck, perfect for outdoor relaxation. A spacious living room, 2-piece bath, and a mudroom with oversized tile (off the garage) round out the main level.Upstairs, all three bedrooms offer engineered hardwood and zebra blinds. The primary suite features large windows, custom wall sconces, a walk-in closet, and a spa-like ensuite with Quartz counters, heated floors, an oversized custom-tiled walk-in shower, and a skylight. The second full bath mirrors this level of finish with Quartz counters, heated floors, and upgraded tile tub surround. Convenient upper-level laundry room completes the layout.The basement is framed for future potential with a bathroom rough-in and a large 59 x 29 egress window. Gas lines are in place for both a stove and BBQ. Set in a prime location near top-rated schools, parks, trails, Boler Mountain, and all the amenities of West Five plus, a new public elementary school is scheduled to begin construction in summer 2025 at 1000 Upperpoint Avenue, with Thames Valley District School Board completion anticipated for the 2026-2027 school year. This is not just another unit, its a standout showpiece! (id:39382)
1660 Beaverbrook Avenue
London North, Ontario
Ironstone model home in desirable location, close to Costco of north London. only 4 years old. Extra big lot with 142.8/133.94 ft depth. 2 storey, 4 (3+1) bedrooms, 3.5 Bathrooms. 2,106 sqft living space. 9ft ceilings and engineered hardwood flooring in main level. Open concept living room, kitchen and dining room; Quartz countertops, ceramic tile floor in wet areas and extra pot-lights, stainless steel appliances. Second level has a spacious master bedroom with ensuite bathroom, 2 other bedrooms share a bathroom. Second level laundry. Fully finished basement has a huge Rec room/bedroom and a 4 piece bathroom. Backyard has a deck for BBQ. 5 minutes walk to Costco shopping Center. Bus routes directly Western University. (id:39382)
D50 - 339 Wellington Road
London South, Ontario
Located on the west side just north of Base Line Road in proximity to Victoria Hospital. Mainly medical/dental with some commercial office Tenants. This is unit G50 on the lower level consisting of 778 square feet with a gross monthly rent of $1,329.08 plus hydro. Various suite sizes available offering plenty of natural light. Unit G20A-2,045 square feet, Unit G40-2,290 square feet, Unit 115-933 square feet and Unit 210-1,910 square feet. Parking for 133 cars including 49 in the underground parking garage. Tenants have free use of common area boardroom and new intercom system is perfect for after hours use. Pharmasave Pharmacy on main level. Landlord will offer generous leaseholds for a five year lease. Contact listing agent to arrange a viewing. (id:39382)
59 Farmington Avenue
Aylmer, Ontario
Welcome to this beautifully maintained 4-bedroom, 2-bathroom raised bungalow nestled on a quiet, mature street surrounded by towering trees. Offering fantastic curb appeal and a functional layout, this home features 2 bedrooms and a full bath on the main level, and 2 additional bedrooms and a second bath on the fully finished lower level ideal for families or guests. Enjoy entertaining with a spacious, fully fenced backyard, a large deck, and a relaxing hot tub. The oversized single-car garage includes a convenient workshop area, and there's plenty of additional parking in the driveway. Located close to all amenities shopping, schools, parks, this home combines comfort, convenience, and charm. With its well-kept interiors and thoughtful updates, it's truly move-in ready. Don't miss this gem schedule your showing today! (id:39382)
14 - 210 Carlyle Drive
London East, Ontario
WOW! Charming townhouse condo in a serene, prime location! Steps from schools, parks, and bus stops. Proximity to public transit for effortless commuting. Argyle Mall, Argyle Arena, London International Airport, restaurants, and golf courses just minutes away. Easy access to Veterans Memorial Parkway and Highway 401. Includes two dedicated parking spaces. Bright main floor has a cozy feel with living room, kitchen, and dining area opening to a new fully-fenced rear private outdoor patio. Family room space in the lower level with great potential, along with a two-piece bathroom. Upstairs, the expansive primary bedroom boasts a large closet, accompanied by two additional bedrooms. Furnace 2 years old. Newer windows throughout.Your chance today! (id:39382)
972 Gleneagle Trail
London North, Ontario
Welcome to 972 Gleneagle Trail, located in one of Londons most prestigious and sought-after neighbourhoods. This beautifully maintained home offers an impressive open-concept main floor, featuring a grand high-ceiling foyer, a spacious living room, a modern kitchen with a walk-in pantry, a large dining area, and a stylish guest bathroom. The functional mudroom includes built-in cabinetry, a laundry area, and a sink. Upstairs, hardwood floors flow through the hallway leading to a spacious primary suite overlooking the backyard, complete with a walk-in closet and a luxurious 5-piece ensuite. Two additional generously sized bedrooms and a full bathroom complete the second level. The fully finished basement offers exceptional living space with a massive recreation room, two additional bedrooms, and a full bathroom perfect for guests. Situated in a mature, family-friendly neighbourhood with top-rated schools, premier shopping, and just minutes from Western University, Masonville Mall, and LHSC. Don't miss your opportunity to own this exceptional home! (id:39382)
11 - 160 Conway Drive
London South, Ontario
Welcome to this beautifully maintained 3-bedroom, 1.5-bath end-unit townhome, perfectly situated in a small enclave of condos. With no rear neighbors, enjoy peace and privacy while being just minutes from schools, shopping, and everyday essentials. Step inside to find a warm and inviting living space featuring a cozy wood-burning fireplace, ideal for relaxing evenings. The open concept kitchen/dining area is ideal for hosting family or friends. The finished basement offers extra living space perfect for a family room, home office, or gym. Outside, you'll appreciate the private carport and parking for up to three vehicles a rare find in condo living. The low condo fees add to the exceptional value of this home. Ideal for first-time buyers, an investment property, families, or anyone seeking a quiet, convenient lifestyle. Don't miss this opportunity to own a move-in ready home in a sought-after location! Some of the many improvements are, Furnace installed(2016), new dishwasher(2022), chimney swept every two years(Nov. 2024), Popcorn ceilings removed -ceilings and walls freshly painted(2023), New front screen door(2025) (id:39382)
Unit B - 114 Lillian Drive
Waterloo, Ontario
Located in the heart of Lincoln Heights, one of the most family-friendly, highly desirable and safe neighbourhoods of Waterloo, this freehold semi-detached home offers a practical layout and recent upgrades, making it an ideal choice for first-time home buyers or savvy investors. This home features three well-sized bedrooms, two full bathrooms, a spacious living, kitchen area and a partially finished basement with a bright workspace/recreational area offering plenty of potential for future upgrades. The property boasts a large driveway that fits 34 vehicles, providing ample parking spaces for family and guests. It also features a large fully fenced backyard perfect for relaxing, entertaining, and enjoying quality time with your loved ones. Bonus is the privacy of no rear neighbours. Notable recent upgrades include smart door lock, smart thermostat, appliances, a full bathroom, flooring, doors, pot lights, paint, a partially finished basement enhancing convenience, energy efficiency and overall home value. Enjoy easy access to expressways, parks, places of worship, hospitals, shopping centres, Conestoga Mall, restaurants, and major corporate offices everything you need just minutes away. Families will appreciate walking access to top-rated schools and institutions, including St. Agnes, Bluevale, Lincoln Heights, also French language schools like Mère-Élisabeth-Bruyère, LHarmonie. Conestoga College, University of Waterloo, Wilfrid Laurier University are also nearby, making this location especially appealing for both families and renters. This home presents a rare opportunity to enjoy an affordable, comfortable lifestyle in a mature and welcoming Waterloo location. (id:39382)
45587 Fruit Ridge Line
Central Elgin, Ontario
Two houses on 49-acres. Discover this rare gem, perfectly situated just minutes from St. Thomas and Port Stanley and beside Skye Chase Winery (Quai Du Vin). This stunning 49-acre property features two charming bungalows, making it ideal for multi-generational living or rental income opportunities. It's also the perfect piece of land to build your dream home. The main residence is a cozy 3-bedroom, 2-bathroom bungalow with incredible views of the picturesque landscape. The second bungalow offers versatility with its 2+2 bedroom layout and 1 bath, complemented by a spacious 1800 sq. ft. shop. Both homes provide breathtaking panoramic views of the property, enhancing your living experience. The south side also offers spectacular views overlooking the Sparta area. Approximately 34 acres of the land is workable farmland, with crops scheduled for complete harvest this summer (2025). Don't miss the chance to own this remarkable property that combines tranquility and convenience! (id:39382)
35 Greenfield Lane
Chatham-Kent, Ontario
Welcome To This Well-Maintained 2+2 Bedroom And 2 Full Bath Bungalow Nestled In A Quiet And Desirable Neighbourhood Of Chatham, Backing Onto A Serene Ravine For Added Privacy And Nature Views. Freshly Painted And In Good Condition, This Home Offers Comfortable Living Space With A Functional Layout Perfect For Families Or Downsizers. The Main Floor Features A Bright And Spacious Great Room, An Eat-In Kitchen With Walk-Out To A Large Wooden Deck-Ideal For Entertaining Or Enjoying Peaceful Mornings. Two Generous Bedrooms And A Full 3-Piece Bath Complete The Main Level. The Finished Basement Expands Your Living Space With A Cozy Family Room Featuring A Fireplace, Two Additional Bedrooms, And Another Full 3-Piece Bath Perfect For Guests Or Extended Family. Additional Highlights Include A 4-Car Driveway, An Attached 1-Car Garage, And A Private Backyard With Beautiful Ravine Views. Don't Miss This Opportunity To Own A Charming Bungalow In A Tranquil Setting! (id:39382)
95 Adelaide Street S
London South, Ontario
Welcome to 95 Adelaide Street S., a beautifully maintained and updated 3-bedroom, 1-bath bungalow. This detached home is the perfect opportunity for first-time buyers looking to enter the market or investors searching for a smart addition to their portfolio. Step inside to a bright and cozy living space featuring modern flooring and fresh finishes. The newly renovated kitchen (2025) is both stylish and functional, offering plenty of prep space for home cooks and entertainers alike. The main floor is complete with 3 bedrooms and a 4 piece bathroom. Downstairs, the basement offers endless potential, complete with a full waterproofing system (2023), sump pump, and a separate side entrance. Whether you're dreaming of a finished rec space, an income-generating unit, or an in-law suite, this lower level is ready for transformation with peace of mind. Additional updates include new soffits, fascia, and eavestroughs (2025) and a recently painted front porch with new stairs. Outside you'll find a fenced, landscaped backyard - perfect for pets, kids, or relaxing weekends, parking for 3+ vehicles on a private driveway, and a covered front porch. Situated within walking distance to Victoria hospital, and close to parks, schools, shopping, downtown, and transit. Dont miss your chance to own this turn-key property in a growing neighbourhood book your private showing today! (id:39382)
1221 Whetherfield Street
London North, Ontario
Welcome to 1221 Whetherfield Street A beautifully maintained and move-in ready 2-storey home nestled in the heart of sought-after North West London! This spacious home offers 5 bedrooms (3+2) and 3.5 bathrooms, making it ideal for families or multi-generational living. The main floor features a bright, open-concept layout with a modern kitchen complete with an island, a generous dining area, and a cozy living room perfect for entertaining or everyday living. Upstairs, you'll find three large bedrooms, including a primary suite with double-door entry and a private ensuite bath. The fully finished lower level adds incredible value with two additional bedrooms, a full bathroom, and a rec room, providing ample space for guests, home office, or gym. Located on a quiet street in a family-friendly neighbourhood close to parks, schools, shopping, costco and Western University this home checks all the boxes. Roof (2024) Flooring throughout entire home (2024) Don't miss your chance to own this incredible home schedule your private showing today! (id:39382)
36 - 301 Carlow Road
Central Elgin, Ontario
Can't decide between the lake or a pool? Play in both or just take in the incredible views from the comfort of your new home. With Kettle Creek Golf and Country Club and the arena just across the street, life just got a whole lot better. No more shoveling or cutting the grass. Instead picture yourself kayaking to your own front door. Need a dock? Convenient rentals are available from the marina. This 2 bedroom, 2 bath unit is exemplary, It's well designed living on three levels. Pride of ownership is evident as it has been well maintained and upgraded. Recent improvements include new heatpump (a/c), gas furnace (2022), updated flooring, new washer/dryer (2022), stove (2023). Book your tour. There's a suprise inside I guarantee you won't find in any other home. (id:39382)
5 - 9 Princess Avenue
St. Thomas, Ontario
Approximately 2975 sq ft available. Attractive highly visible location in the heart of Downtown St Thomas. Bright, clean, large windows. Currently divided into large offices with central reception area. Plenty of parking. Good signage. October 1st, 2025, occupancy available. Current tenants include Insurance office, Pizza restaurant, and Hair stylist. Preferred terms & rates for long term tenant. (id:39382)
203 Grove Street
Norfolk, Ontario
Positive ROI Investment Opportunity - Instant INCOME ***Duplex*** This stunning two-story duplex is a turn-key investment opportunity, featuring a cash-flow-positive setup. Fully tenanted with fantastic tenants who are eager to stay long-term, this property offers peace of mind and steady income. Situated on a large, mature corner lot in the heart of Simcoe, this versatile property offers the best of both worlds - whether you're looking for a prime investment or a place to call home. This Duplex offers separate hydro, gas and water meters, no A/C, forced air heat, 6 car parking lot, close to all amenities. Priced to sell, this is your chance to own a cash-flow-positive investment with incredible ROI potential. Do not miss out on this rare opportunity to add an already tenanted, income-generating property to your portfolio. Navigating todays market can be challenging, but this property makes it easier. Upper unit pays $1,300 + utilities, lower unit pays $1,200 + utilities, tenants are on a month to month plan currently. Invest in your future. Schedule a viewing today! (id:39382)
302 - 64 Wellington Street
Stratford, Ontario
Rarely offered TOP FLOOR unit in downtown Stratford, home of the famous Stratford Shakespeare Festival of Canada. The largest in the building, this two bedroom unit is impressive with its bold mix of styling from the rustic flooring, brick accent walls and modern finishes. Open concept living space with loft height ceilings, lots of natural lighting from the tall windows & 2 skylights, and a view of Stratford Market Square. Steps away from many shops & dining attractions parks, local events, University of Waterloo Stratford Campus, and more. Perfect turn-key investment opportunity, recent updates including kitchen & bathroom, and brand new rooftop furnace & air conditioner. Convenient in-suite laundry. Only 35 minutes to London, Kitchener, and Hwy 401. (id:39382)
5 - 2386 Main Street
London South, Ontario
Opportunity to own Art of Wine, a growing brew-on-premise retail business in the heart of Lambeth, London, Ontario. Offered as a sale of business with all production and bottling equipment included, this owner-operated shop guides customers through crafting custom wine on-site. The business reports steady year-over-year sales growth (full financials available with a confidentiality agreement) and carries both a City of London business licence and the required LCBO license. Prominent Main Street exposure attracts a loyal base of savvy wine enthusiasts from Londons expanding south-end neighbourhoods and burgeoning development in the new build subdivisions near by such as Heathwoods, Magnolia Fields amongst others. Inside, well-organized production areas and dedicated bottling stations make appointments efficient and enjoyable repeat visits and referrals. A hands-on buyer can step straight into proven systems and branding, yet still has room to innovate. Ongoing residential development and convenient highway access continue to boost demand for local specialty retailers in Lambeth.This turn-key opportunity is ideal for an entrepreneurial owner-operator ready to pair passion with income in Londons dynamic market. Please do not visit the business without an appointment or disturb staff. (id:39382)
31 - 600 Sarnia Road
London North, Ontario
Great opportunity for first time home buyers or investors! 3+2 Bedroom 2.5 Bathroom, good layout. Loads of cupboards and counter space in the kitchen with breakfast bar, ceramic floor and pass through to the living room. Huge living room / dining room / great room area with laminated floor. Walk in to an Open concept kitchen/ living room with access to the backyard. Upstairs you will find 3 spacious bedrooms as well as a luxurious 5 piece washroom with skylight. The lower level features an additional full bathroom and 2 more oversized bedrooms. Refrigerator in the lower level stays. Built in 2004, 1750 Sq. living space includes basement. 5 very good sized rooms with large windows and 3 washrooms makes this a great family home or an investment property to rent. No carpet. Finished basement with 2 bedrooms with huge windows. Close to transit/Hwy/schools/shopping (Costco/Walmart). Condo unit Close to schools, shopping and restaurants. Walking distance to Western University and University Hospital, Masonville Mall & Sherwood Forest Mall. 2 Parking spots right in front of entrance. This one won't last long! Book your private showing today! (id:39382)
24 Gatineau Crescent
London South, Ontario
Welcome to 24 Gatineau Crescent, an impeccably cared-for 4-level back-split home tucked away on a tranquil crescent in the sought-after Byron neighbourhood of Southwest London, Ontario. This inviting property boasts ample indoor and outdoor living spaces, set on an expansive lot that stretches over 177 feet at its deepest. Upon entering, you'll discover a functional layout designed for comfort and practicality. The upper level hosts three generously sized bedrooms, all recently upgraded with new berber carpeting. A versatile fourth bedroom on the lower level is perfect as a guest room or home office. Convenience is key with two full 4-piece bathrooms thoughtfully positioned on both the upper and lower levels. Quality craftsmanship shines throughout the home's interior, featuring elegant hardwood flooring and solid hardwood doors that add to its timeless charm. Relax in the cozy family room on the lower level, complete with a wood-burning fireplace perfect for chilly evenings. Further enhancing this home's livability, the fully finished basement offers a versatile area suitable for recreation, hobbies, or additional lounging space. Step outside from the lower-level walkout into a generously sized backyard featuring a beautiful flagstone patio. Enjoy endless summer fun in the heated in-ground pool installed in 2020, complete with a waterslide. A stamped concrete driveway complements the home's attractive exterior, providing ample parking for three vehicles. Located in the highly desirable Byron area, celebrated for its beautiful parks, excellent schools, vibrant community spirit, and convenient access to local amenities, 24 Gatineau Crescent promises comfortable, community-oriented living. This home truly deserves to be seen, schedule your viewing today! (id:39382)
94 Stanley Street
London South, Ontario
This property is located in a great location, walking distance to Downtown London and a short drive to Springbank park and Wortley Village. It is also on a direct Bus route to Western University and close to shopping and fine restaurants. This rental property has excellent income, with the main floor tenants paying $2200, upper unit paying $2100 and the vacant lower level having an income potential of $1200. Many recent updates on all 3levels. All 3 units have their own laundry. There is plenty of parking in the back. The backyard is fully fenced and the main floor tenant has a large deck. (id:39382)
306 - 435 Colborne Street
London East, Ontario
Walk to Victoria Park and Richmond Row in 5 minutes! Located in the heart of downtown London, this newer condo building has everything you're looking for! Quality, updated finishes throughout, stainless steel appliances: fridge, stove, dishwasher, bar fridge as well as washer\\dryer all included! Large balcony, walk-in closet, 2 large bedrooms, ensuite bathroom, and 2nd full bathroom. 1 underground parking space for $100 per month. Call today to book your private viewing! (id:39382)
355 East 21st Street
Hamilton, Ontario
Welcome to 355 East 21st St. Nestled in to the heart of the Hamilton mountain, this charming 2+1 bedroom bungalow (with basement In-Law Suite) is perfectly suited for anyone! Weather your an investor looking for multiple incomes, an inter-generational family looking to live together with your own space, a first time buyer looking to get into the market and want to have some additional income to help with the mortgage, a young family who needs room to grow or an empty nester looking to downsize this property checks all the boxes. And this home is located near multiple grocery stores, strip malls, schools, parks, Hill Park Rec Centre, Limeridge Mall, Juravinski Hospital, access to the Linc and the Concession St Shopping district all within the immediate area! What more could you need! Call today for your own private viewing. (id:39382)
338 Fairview Avenue
London South, Ontario
More than meets the eye with this three bedroom bungalow just steps to London Health Sciences Centre. Three bedrooms on main floor. Bright living room. Open plan kitchen over looks sunken sunroom and rear yard. Basement has a separate entrance and is fully finished including large family room and additional bathroom. Hobbyists dream garage at the back of the property. One overhead door and bay with plenty of additional space for shop, studio or whatever you need. Large yard. Convenient location. Ready for quick possession. Sold as is. (id:39382)
