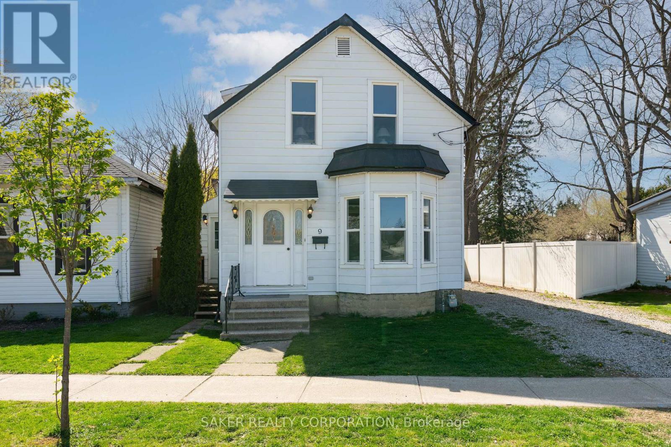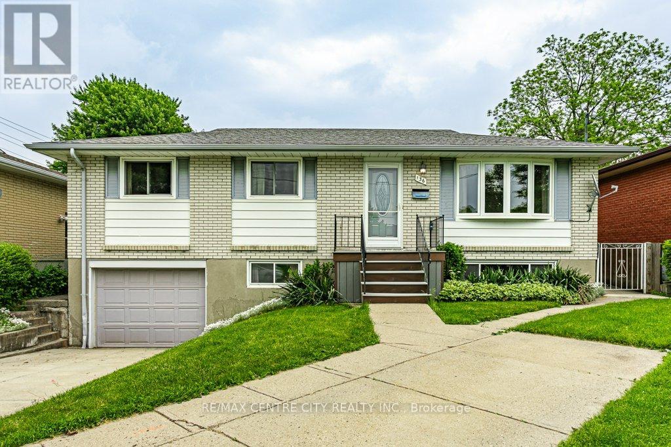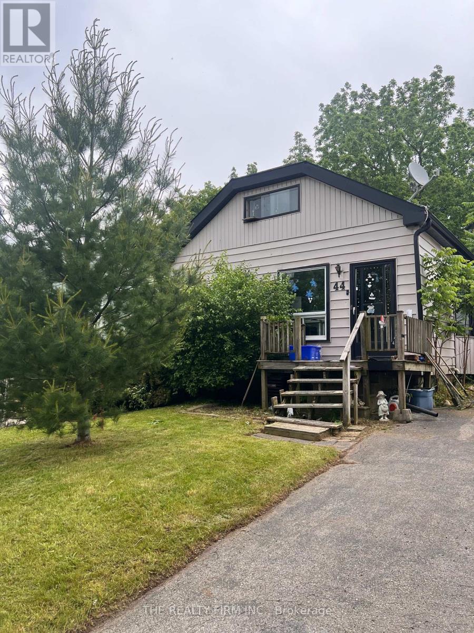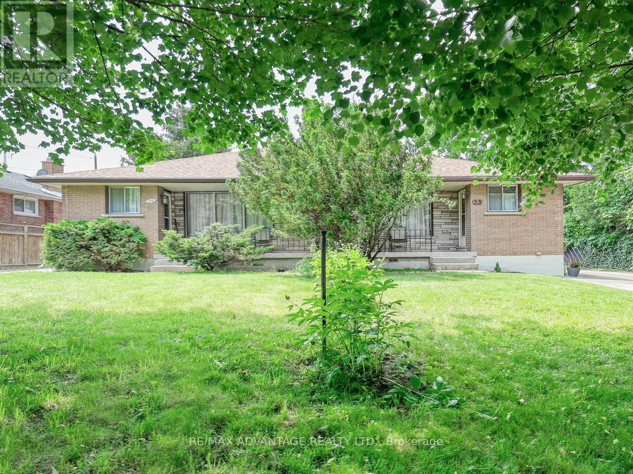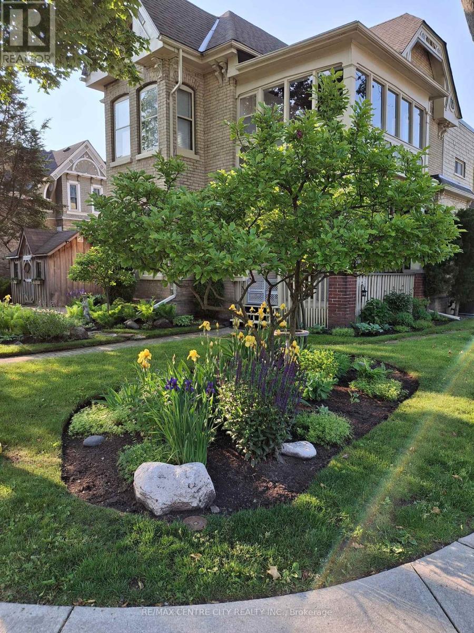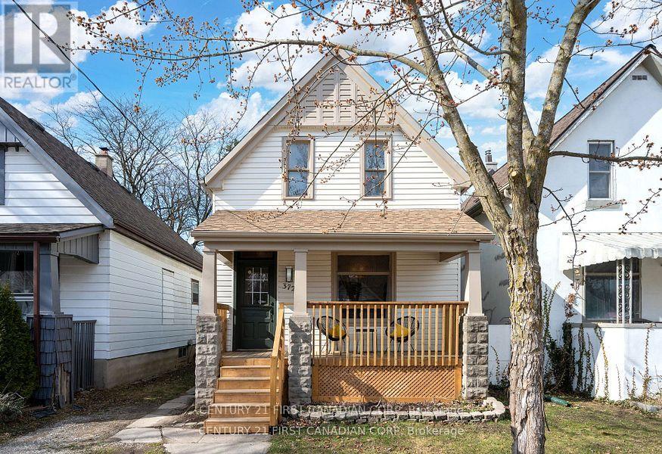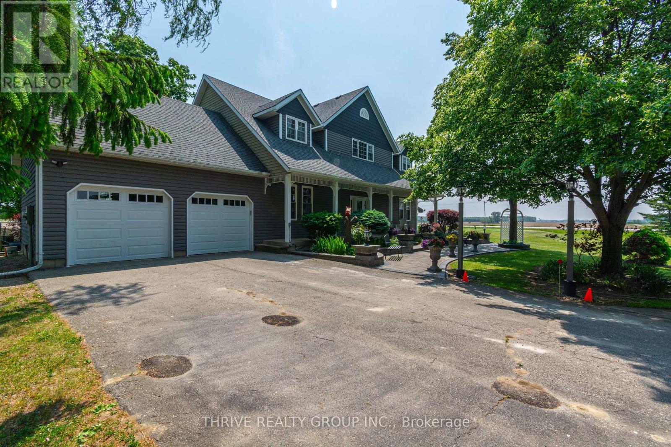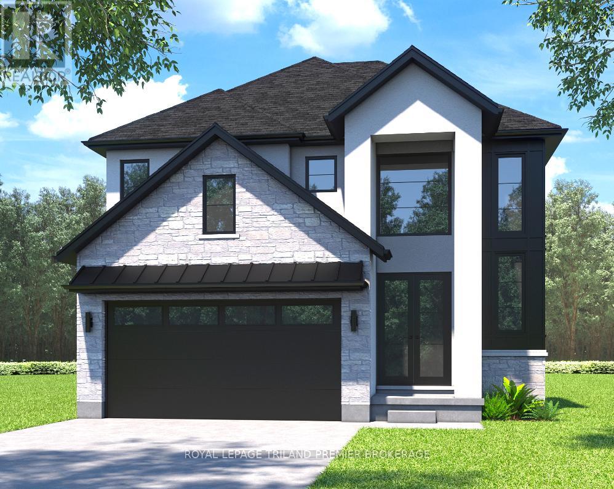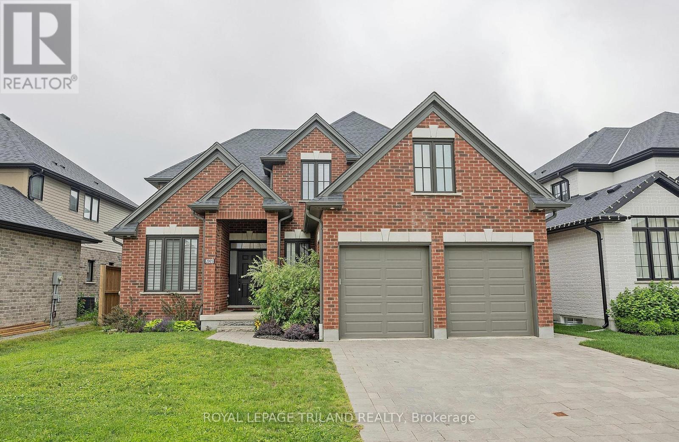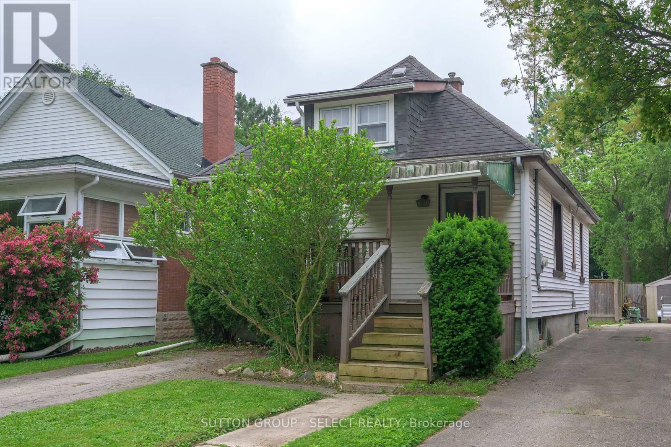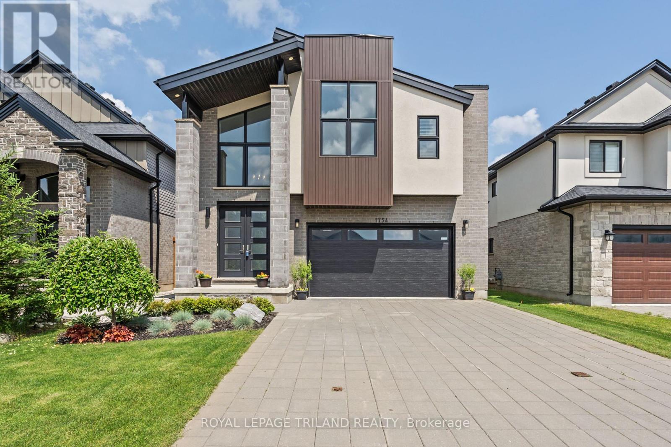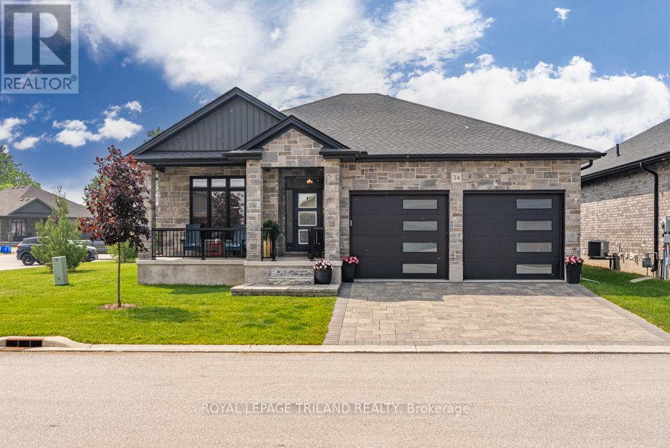9 Station Street
St. Thomas, Ontario
Welcome to 9 Station Street! This beautifully updated home offers modern finishes from top to bottom while preserving its original charm and character. Perfect for first-time buyers or investors, this property blends style, space, and affordability in one inviting package. The main floor features a bright, open-concept layout with a spacious family room showcasing a picturesque bay window, a generously sized dining area, and a versatile bedroom - ideal for a home office or playroom. The new white kitchen is gleaming with quartz countertops, a breakfast bar, stainless steel appliances and plenty of natural light. A main floor powder room and convenient laundry area round out this level. Upstairs, you'll find a renovated 4-piece bathroom complete with a jacuzzi tub/shower combo, and two additional bedrooms, including a spacious primary suite with ample closet and storage space. Step outside to your new deck overlooking a fully fenced backyard, a great space for entertaining, relaxing, or letting the kids and pets play. Recent Updates Include: New roof, flooring, windows, breaker panel (100 amp), Furnace, A/C, Plumbing and full basement waterproofing. All of this just steps from downtown, close to schools, shops, and the best wings and patio in town at Legends Tavern. Don't miss this move-in-ready gem at an incredible value! (id:39382)
136 Lyman Street
London East, Ontario
Welcome to 136 Lyman St. First time on the market in 60 years, original owners. This bungalow is perfect for first time home buyers, down sizers or investors. The main floor offers a large living room, spacious eat in kitchen, 3 bedrooms and a 4pc bath. Lower level has plenty of storage, laundry and an additional 2 bedrooms. Entrance to the home from the 1 car garage is through the basement. Hardwood flooring under carpets in bedrooms on the main floor. Large, fully fenced back yard great for kids and pets. Updates include roof (approx 5 years), furnace & a/c (2013), doors (2020). Located near all amenities, parks, schools etc. Property is being sold in as is condition with no warranties or representations. (id:39382)
44 Bedford Road
London East, Ontario
Attention investors and brave buyers. This home needs extensive work as per price. Large lot and a car and a half garage. The lot alone is worth more than the list price. Selling as is where is and Seller makes no warranties no representations. This must be put in all offers, all viewings must be through broker bay. Quick closing preferred. Home inspection report is in the documents. (id:39382)
33-35 Adare Crescent
London South, Ontario
This is truly a special opportunity! Two solid and well maintained semi-detached bungalows, each with a garage and full basement located in popular Old South just steps to shopping, restaurants and London Health Sciences Centre Victoria Campus! Currently vacant and available for owner occupation and market value rent! There is potential for severance into 2 properties that buyers can investigate if needed. Each unit is spacious with a huge living room, separate dining area and kitchen, 2 + 1 bedrooms and 2 bathrooms, a garage, finished basement, and a private back courtyard area. Lots of parking! Unit 33 has more updates with a newer kitchen and newer main bathroom. Both have updated 100 amp electrical breaker panels. Shingles approx. 10 years other than garage on 35 which is older. Both homes have been rented out for many years and currently have valid rental licenses. Very economical hot water gas heating. Both Boilers inspected and passed in May 2025. Two owned hot water heaters. Charming Front Porch. Lovely little crescent not well known but in one of the best locations of the city! You will want to check out this one of a kind property! Showings by appointment only. (id:39382)
65 Bruce Street
London South, Ontario
Nestled in the heart of the award-winning Wortley Village, this circa 1893 century home offers a seamless blend of timeless elegance and modern functionality. Located on a corner lot with two driveways and ample parking, 65 Bruce Street is a true gem. Spanning over 2,500 sq. ft. of living space, this meticulously maintained duplex provides a rare opportunity for both owner-occupiers and savvy investors alike. The property also offers impressive income potential, with the main unit generating an estimated $2,500+per month and the upper unit bringing in an estimated $2,300+per month.The main floor unit features two spacious bedrooms and an expansive living/dining area, complete with bay windows that flood the space with natural light. The 10-ft ceilings enhance the airy, open feel, while the newly installed hardwood floors (2021) add warmth and charm throughout. The kitchen is equipped with a luxury Aga gas stove, perfect for both cooking and entertaining. Additional highlights include newly installed laundry (2022) and a dishwasher (2022) for added convenience. The main floor also boasts a private courtyard with stone landscaping and lush gardens, offering a serene outdoor space for relaxation and enjoyment.Upstairs, the three-bedroom, 4pc bath unit offers a functional galley kitchen featuring a new butcher block counter/granite, sink with goose neck faucet, and refrigerator (2022), along with a cozy sunroom that serves as the perfect retreat to enjoy morning coffee or a peaceful evening. Further development potential in the attic. Recent updates include paved driveways (2022), gutter guard installation (2022), both flat and sloped roofs replaced (2023), exterior painting (2023), and numerous interior lighting upgrades (2022). These thoughtful updates enhance the homes original character while ensuring long-term durability and comfort. (id:39382)
372 Mornington Avenue
London East, Ontario
Beautifully renovated and move-in ready, 372 Mornington Avenue is a must-see! This home offers a stylish blend of modern updates and classic charm. Featuring new luxury vinyl plank flooring, updated lighting, and sleek tile work throughout. The bright living room with a decorative fireplace flows seamlessly into the spacious dining areaideal for entertaining. The oversized galley kitchen boasts quartz countertops, a built-in wine rack, and a chic backsplash. Upstairs, you'll find two large bedrooms, including a primary with a 2-piece ensuite, plus a versatile third bedroom perfect for a nursery or home office. Two full bathrooms provide convenience for the whole family. Enjoy peace of mind with an owned on-demand hot water tank and a new boiler with baseboard heating units. Outside, the deep lot features a detached workshop with hydroperfect for a retreat or hobby space. Prime location and an unbeatable price point make this a fantastic opportunity! Book your showing today! (id:39382)
6228 Bethel Road
Warwick, Ontario
Perfectly positioned near Highway 402 for effortless commuting, this stunning 4-bed, 3-bath Cape Cod-style home sitting on a private 1-acre lot offers the best of both worlds - convenience and tranquility! The curb appeal of this home is unmatched with its sprawling footprint, double car garage, gabled roof, inviting front porch and stone patio. Step inside to experience the ultimate in open-concept living with a breathtaking double-height living room, where soaring ceilings and expansive windows flood the space with light. The upper mezzanine features an open-air railing overlooking the first story making it the perfect spot for a bright and airy home office. The secondary upper bedroom is spacious enough to serve as a large second living room. The primary suite is a true retreat, complete with a PRIVATE TERRACE, walk-in closet, and an ensuite updated in 2022 featuring a walk-in shower and soaker tub. Outdoor living is a dream with a covered back deck overlooking the treed, private yard with neighbouring farmers fields. Enjoy getting back outdoors or letting the kids play worry-free on the unused gravel road that offers the perfect setting for uninterrupted running, biking, and more. The expansive driveway with a turnaround provides ample space for trucks, campers, or extra vehicles during gatherings. Pride of ownership is evident throughout the home, with a long list of upgrades, including a new Lennox furnace (2021). Don't miss your chance to call this peaceful retreat home! (id:39382)
1378 Bush Hill Link
London North, Ontario
TO BE BUILT: Hazzard Homes presents The Broadstone, featuring 2704 sq ft of expertly designed, premium living space in desirable Foxfield. Enter through the front door into the double height foyer through to the bright and spacious open concept main floor featuring Hardwood flooring throughout the main level; staircase with black metal spindles; generous mudroom, kitchen with custom cabinetry, quartz/granite countertops, island with breakfast bar, and butlers pantry with cabinetry, quartz/granite counters and bar sink; expansive bright great room with 7' windows/patio slider across the back. The upper level boasts 4 generous bedrooms and three full bathrooms, including two bedrooms sharing a "jack and Jill" bathroom, primary suite with 5- piece ensuite (tiled shower with glass enclosure, stand alone tub, quartz countertops, double sinks) and walk in closet; and bonus second primary suite with its own ensuite and walk in closet. Convenient upper level laundry room. Other standard features include: stainless steel chimney style range hood, pot lights, lighting allowance and more. (id:39382)
2005 Maddex Way
London North, Ontario
Elegant 4-Bedroom Home with Dual Primary Suites in Prime North London. This beautifully appointed 4-bedroom, 5-bath home offers two spacious primary bedrooms with private ensuites. The home features classic red brick exterior, black-framed windows, tumbled stone driveway, and a covered front porch with great curb appeal. Inside, enjoy an open-concept main level with warm hardwood floors, high ceilings, and sun-filled spaces. The gourmet kitchen impresses with white and black cabinetry, ceiling-height subway tile, quartz countertops, gas stove, stainless appliances, dry bar with floating shelves, and a massive 8-seat L-shaped island. A walk-in pantry adds extra function. The bright living room offers a gas fireplace, recessed lighting, panoramic backyard views, and walkout to a covered deck and fully fenced yard. A vaulted office, mudroom/laundry, and 2-piece bath complete the main floor. The primary suite boasts a tray ceiling, spa-like 5-piece ensuite with freestanding tub, double vanity, custom glass shower, and a huge walk-in closet. The second bedroom also includes a vaulted ceiling and private ensuite. Two additional bedrooms share a 4-piece bath. The unfinished basement with large windows and plumbing rough-in awaits your personal touch. Ideally located near YMCA, Masonville mall, Weldon Park, Sunningdale Golf, UWO, and University Hospital. Welcome home! (id:39382)
107 Langarth Street E
London South, Ontario
Great little bungalow, Investment opportunity, Condo alternative with R2-2 Zoning! Ideally located in Old South Neighbourhood, near Wortley Village but outside Heritage designation area for more future development potential. Lifestyle, walkable community close to schools, shopping and transit routes and bike routes. Hardsurface flooring throughout for ease of maintenance. 3 decent sized bedrooms on main, so no fighting who gets which. Kitchen, bath, living room and den overlooking mostly fenced backyard. Basement has great open space and decent height for future plans. 1 Parking in front plus mutual drive with parking for 1 at rear - more possible. Ready to move in. (id:39382)
1754 Brayford Avenue
London South, Ontario
This contemporary home in Wickerson is just steps away from the ski hills and year round activities at Boler Mountain! Offering incredible living space for family, this home boasts 4+1 bedrooms and 5 incredible bathrooms. The main floor features an open-concept layout with custom accent walls, hardwood floors and black interior windows. The designer kitchen boasts Fisher Paykel appliances, a custom floor-to-ceiling wine wall, large island with quartz counters and spacious eating area with access to the cozy covered deck with in-ceiling speakers. Living room features gas fireplace with floor to ceiling tile, in-ceiling speakers and large picture windows offering views of the landscaped yard. Motorized blinds provide convenient privacy. Upstairs, the spacious primary suite includes a walk-in closet and a spa-inspired ensuite with a freestanding tub, heated floors, and vaulted ceilings. Two bedrooms share a Jack & Jill bath with heated flooring. The fourth bedroom has access to its own 4piece bath across the hallway. The finished basement features a large family room and a 5th bedroom (currently used as a home gym) with a cheater3-piece ensuite. All of this in the safe and family-oriented neighbourhood in Byron. Of note: sprinkler system roughed-in, treadmill and 2 bedroom TVs included (id:39382)
34 - 121 Robin Ridge
Central Elgin, Ontario
Step into this stunning freehold bungalow, meticulously crafted by Kerr Built and completed in2023. Nestled in the Robin Ridge community of Belmont, this home boasts an elegant stone and brick exterior that promises enduring curb appeal. A spacious 2-car garage with a beautiful paver stone driveway offers ample parking and storage. Experience the perfect blend of ownership and convenience; your monthly condo fees thoughtfully cover professional lawn maintenance and snow removal, freeing you to enjoy the finer things in life. This isn't just a house; it's a lifestyle of ease and sophistication. Inside, discover a thoughtfully designed layout3 bedrooms and 3 baths, where every detail speaks of quality and comfort. The heart of the home is the expansive open-concept kitchen, dining, and living area, an ideal space for both everyday living and grand entertaining. The gourmet kitchen is a chef's dream, featuring a convenient pantry, an oversized large island perfect for casual dining or meal prep, and an abundance of beautiful custom cupboards providing ample storage. Engineered hardwood flooring flows seamlessly throughout the main level, enhancing the sense of luxury and warmth. The living room is a true highlight, accented by a stylish tray ceiling and a cozy fireplace, creating an inviting ambiance. Patio doors lead directly from the living area to the backyard, perfect for effortless outdoor entertaining and barbecuing. The private primary suite includes a luxurious 5-piece ensuite bathroom & direct access to a spacious walk-in closet, ensuring organization and comfort. For ultimate convenience, the laundry room is easily accessible from the primary suite. The lower level is fully finished, expanding your living space. It features a large rec room, perfect for family gatherings or hobbies, along with the third comfortable bedroom &an additional 4-piece bath. This exceptional property comes complete with all appliances &blinds, your move will be truly seamless. (id:39382)
