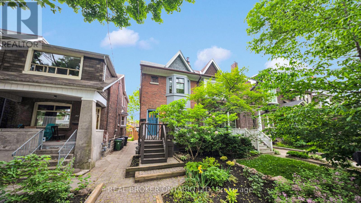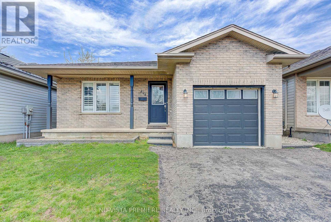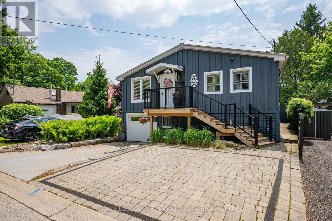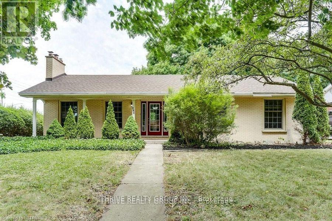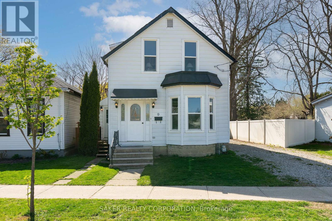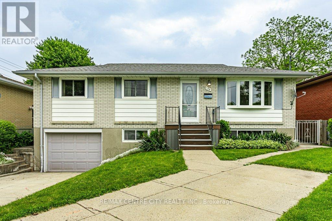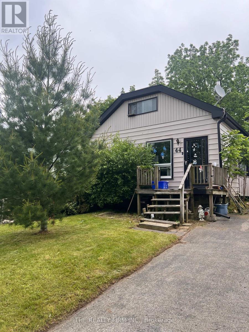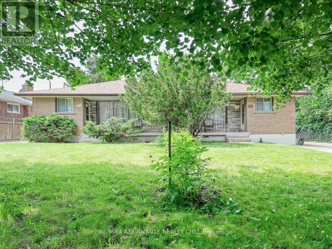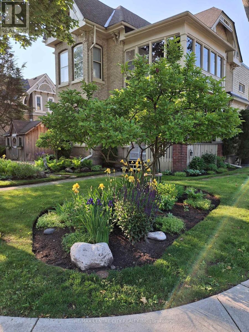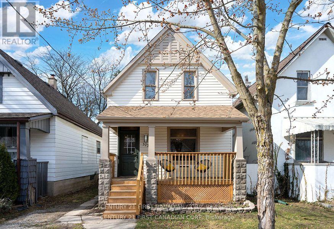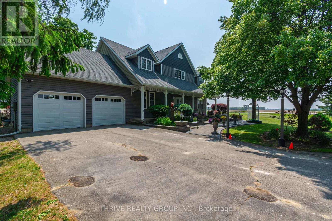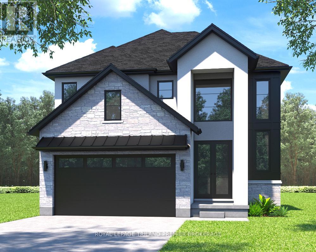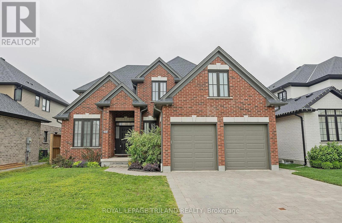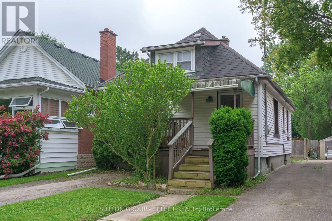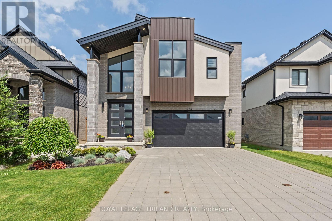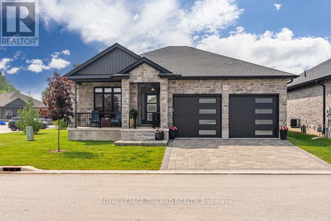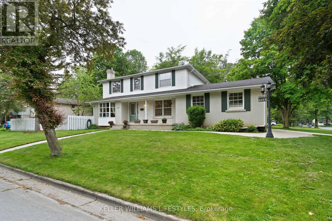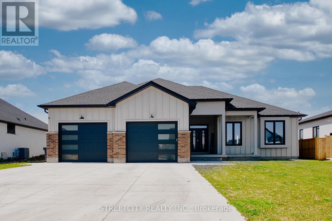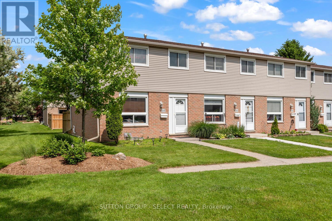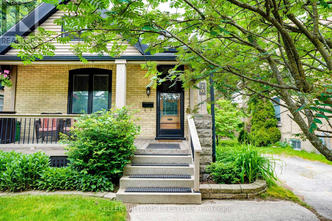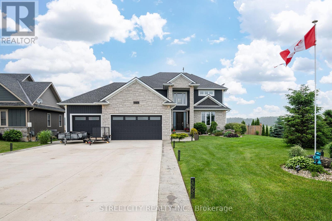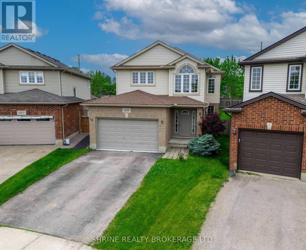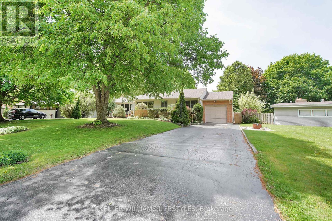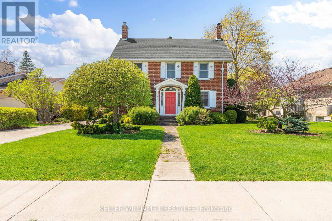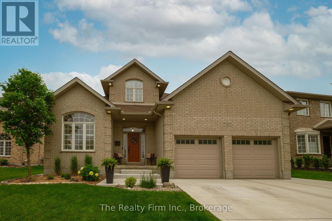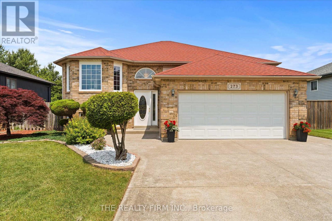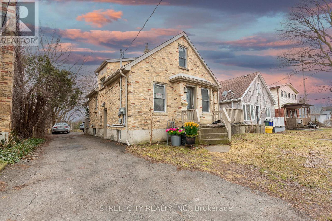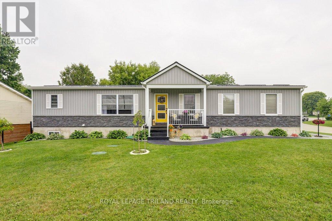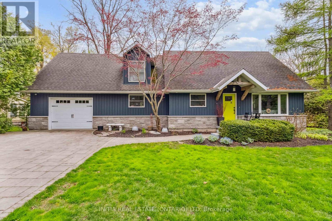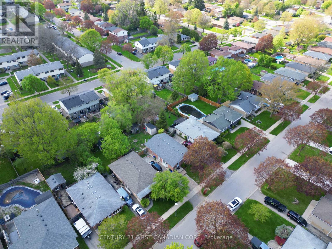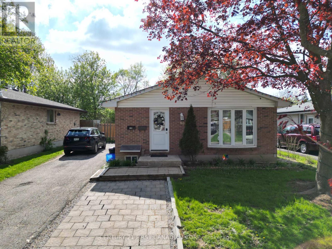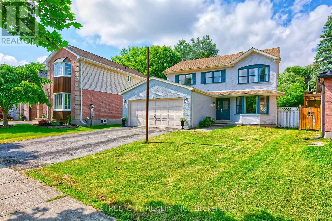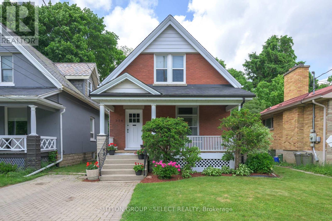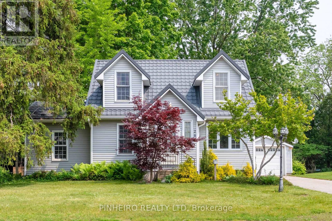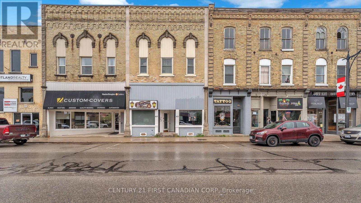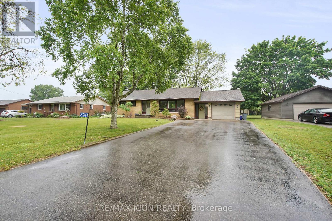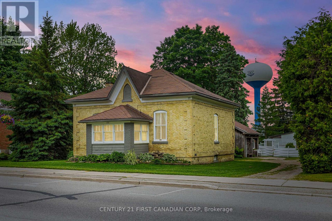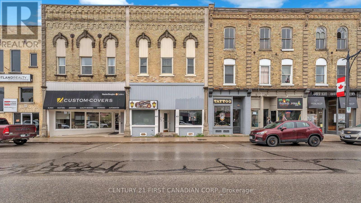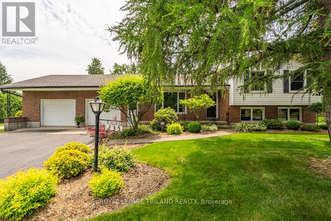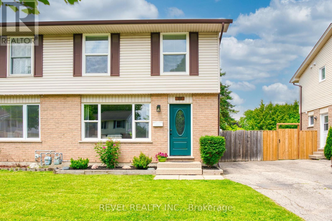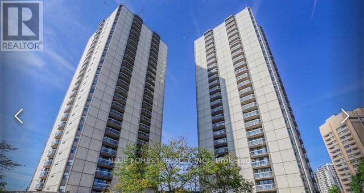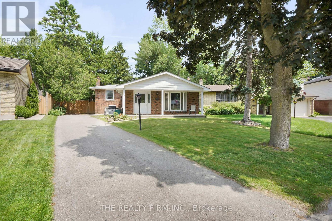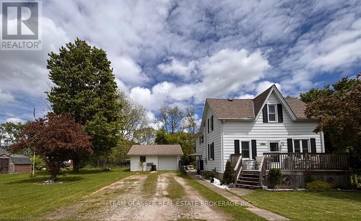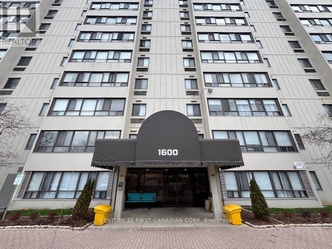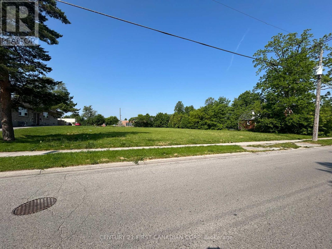259 Strathmore Boulevard
Toronto, Ontario
Hello? Is it me you're looking for? Beautifully renovated and loaded with old-world charm, this 3+1 bedroom, 2 bathroom home has all the modern conveniences your family actually needs. The kitchen is beautifully renovated and fully loaded with gas range, new appliances, tons of storage, and a big island that doubles as command central for homework, snacks, charcuterie board/wine nights and catch-ups. The bathrooms been updated too, so no beige tile or mystery caulking in sight. All bedrooms are generously sized and have custom built-in shelving units. The vaulted ceiling and charming fireplace in the primary adds a certain.. je-ne-sais-quois. Downstairs, there's a separate one-bedroom apartment with a great low-maintenance tenant in place. Out back, you've got a fully fenced yard, a sunny deck, and gated laneway access that offers potential parking. And the location? It doesn't get much better. Steps to the Danforth, one of Torontos most vibrant, walkable neighbourhoods, filled with a ton of indie shops, amazing food, and a strong sense of community. Greenwood Station is just around the corner, so getting downtown is easy, and you're surrounded by highly-rated schools and parks. The house checks all the boxes. The neighbourhood seals the deal! (id:39382)
494 Exmouth Circle
London East, Ontario
Welcome to your forever home in the heart of Trafalgar Heights, where style, space, and comfort come together seamlessly! This immaculate and move-in-ready property is perfect for families looking to upgrade their lifestyle. Featuring 3+1 spacious bedrooms, 2 full bathrooms, two separate family rooms, and a flexible gym/office space, this home offers incredible room to grow. The bright, open-concept main floor is flooded with natural light and flows effortlessly into a generous kitchen and living area, ideal for both everyday living and entertaining. Upstairs, enjoy three spacious bedrooms, while the fully finished lower level includes an extra bedroom, full bath, additional family room PLUS an office/gym area, and tons of storage. Step outside to a private, fenced backyard with a beautiful deck - perfect for summer BBQs or quiet evening teas. With schools, shopping, parks, and easy highway access just minutes away, this home truly has it all. Don't miss your chance to own this stunning family retreat - schedule your private showing today before it's gone! (id:39382)
494 George Street
Central Elgin, Ontario
Step into this impeccably designed, maintenance-free, turn key home offering 3 bedrooms, 2 full baths, and partial views of Lake Erie. Thoughtfully renovated throughout, it features a compact chefs kitchen with high-end appliances and an open-concept layout that maximizes space and style. Enjoy cozy evenings relaxing in one of two living areas, each with their own fireplace! Admire the pristine curb appeal with interlock driveway, professional landscaping, newer railing and porch, a single-car garage and three additional parking spaces. The private backyard oasis sits elevated above the neighbours, offering serene views, surrounded by mature trees and views of the lake. Whether you want to relax on the composite upper level deck to enjoy the view, or entertain on the lower gazebo lounge area, this backyards landscaping provides privacy, and natural serenity. Low-maintenance gardens and a powered storage shed complete this perfect retreat. Incredible value for such a wonderful home or cottage, in beautiful Port Stanley! (id:39382)
1 Sutton Place
London North, Ontario
MAIN FLOOR UNIT FOR LEASE - Welcome to 1 Sutton Place, where modern comfort meets classic charm. This beautifully renovated unit, located on the main floor of a sprawling ranch in a prime London neighborhood, is now available for rent. Step into a home that has been meticulously updated, featuring a brand-new kitchen adorned with sleek cabinetry and modern appliances, perfect for culinary enthusiasts. The floors throughout have been refreshed, complementing the contemporary aesthetic of the space.The bathroom boasts a stylish renovation, offering both functionality and elegance with its new fixtures and fittings. Custom wall with fireplace, in the spacious family room adorned with two large windows that flood the room with natural light. Outside, relax and unwind on the covered front porch, a serene spot for savoring morning coffee while overlooking the peaceful neighborhood street. For outdoor dining or leisure, the fully fenced backyard that is shared with the basement tenant provides an oasis ideal for enjoying meals or hosting gatherings with friends and family. This unit offers three generously sized bedrooms, providing ample space for rest and relaxation. A well-appointed 4-piece bathroom ensures convenience and comfort. Laundry room located in the basement is private for this unit. Located in a highly desirable area of London, 1 Sutton Place combines convenience with tranquility, offering a lifestyle that blends modern amenities with the warmth of home. Don't miss the opportunity to make this beautifully renovated unit your new home sweet home. This unit has two parking spots, one in the garage and another outside (lineal). Asking $2,300 + $200 utilities (capped at $200, any overage to be split 60% main unit - 40% basement unit) (id:39382)
9 Station Street
St. Thomas, Ontario
Welcome to 9 Station Street! This beautifully updated home offers modern finishes from top to bottom while preserving its original charm and character. Perfect for first-time buyers or investors, this property blends style, space, and affordability in one inviting package. The main floor features a bright, open-concept layout with a spacious family room showcasing a picturesque bay window, a generously sized dining area, and a versatile bedroom - ideal for a home office or playroom. The new white kitchen is gleaming with quartz countertops, a breakfast bar, stainless steel appliances and plenty of natural light. A main floor powder room and convenient laundry area round out this level. Upstairs, you'll find a renovated 4-piece bathroom complete with a jacuzzi tub/shower combo, and two additional bedrooms, including a spacious primary suite with ample closet and storage space. Step outside to your new deck overlooking a fully fenced backyard, a great space for entertaining, relaxing, or letting the kids and pets play. Recent Updates Include: New roof, flooring, windows, breaker panel (100 amp), Furnace, A/C, Plumbing and full basement waterproofing. All of this just steps from downtown, close to schools, shops, and the best wings and patio in town at Legends Tavern. Don't miss this move-in-ready gem at an incredible value! (id:39382)
136 Lyman Street
London East, Ontario
Welcome to 136 Lyman St. First time on the market in 60 years, original owners. This bungalow is perfect for first time home buyers, down sizers or investors. The main floor offers a large living room, spacious eat in kitchen, 3 bedrooms and a 4pc bath. Lower level has plenty of storage, laundry and an additional 2 bedrooms. Entrance to the home from the 1 car garage is through the basement. Hardwood flooring under carpets in bedrooms on the main floor. Large, fully fenced back yard great for kids and pets. Updates include roof (approx 5 years), furnace & a/c (2013), doors (2020). Located near all amenities, parks, schools etc. Property is being sold in as is condition with no warranties or representations. (id:39382)
44 Bedford Road
London East, Ontario
Attention investors and brave buyers. This home needs extensive work as per price. Large lot and a car and a half garage. The lot alone is worth more than the list price. Selling as is where is and Seller makes no warranties no representations. This must be put in all offers, all viewings must be through broker bay. Quick closing preferred. Home inspection report is in the documents. (id:39382)
33-35 Adare Crescent
London South, Ontario
This is truly a special opportunity! Two solid and well maintained semi-detached bungalows, each with a garage and full basement located in popular Old South just steps to shopping, restaurants and London Health Sciences Centre Victoria Campus! Currently vacant and available for owner occupation and market value rent! There is potential for severance into 2 properties that buyers can investigate if needed. Each unit is spacious with a huge living room, separate dining area and kitchen, 2 + 1 bedrooms and 2 bathrooms, a garage, finished basement, and a private back courtyard area. Lots of parking! Unit 33 has more updates with a newer kitchen and newer main bathroom. Both have updated 100 amp electrical breaker panels. Shingles approx. 10 years other than garage on 35 which is older. Both homes have been rented out for many years and currently have valid rental licenses. Very economical hot water gas heating. Both Boilers inspected and passed in May 2025. Two owned hot water heaters. Charming Front Porch. Lovely little crescent not well known but in one of the best locations of the city! You will want to check out this one of a kind property! Showings by appointment only. (id:39382)
65 Bruce Street
London South, Ontario
Nestled in the heart of the award-winning Wortley Village, this circa 1893 century home offers a seamless blend of timeless elegance and modern functionality. Located on a corner lot with two driveways and ample parking, 65 Bruce Street is a true gem. Spanning over 2,500 sq. ft. of living space, this meticulously maintained duplex provides a rare opportunity for both owner-occupiers and savvy investors alike. The property also offers impressive income potential, with the main unit generating an estimated $2,500+per month and the upper unit bringing in an estimated $2,300+per month.The main floor unit features two spacious bedrooms and an expansive living/dining area, complete with bay windows that flood the space with natural light. The 10-ft ceilings enhance the airy, open feel, while the newly installed hardwood floors (2021) add warmth and charm throughout. The kitchen is equipped with a luxury Aga gas stove, perfect for both cooking and entertaining. Additional highlights include newly installed laundry (2022) and a dishwasher (2022) for added convenience. The main floor also boasts a private courtyard with stone landscaping and lush gardens, offering a serene outdoor space for relaxation and enjoyment.Upstairs, the three-bedroom, 4pc bath unit offers a functional galley kitchen featuring a new butcher block counter/granite, sink with goose neck faucet, and refrigerator (2022), along with a cozy sunroom that serves as the perfect retreat to enjoy morning coffee or a peaceful evening. Further development potential in the attic. Recent updates include paved driveways (2022), gutter guard installation (2022), both flat and sloped roofs replaced (2023), exterior painting (2023), and numerous interior lighting upgrades (2022). These thoughtful updates enhance the homes original character while ensuring long-term durability and comfort. (id:39382)
372 Mornington Avenue
London East, Ontario
Beautifully renovated and move-in ready, 372 Mornington Avenue is a must-see! This home offers a stylish blend of modern updates and classic charm. Featuring new luxury vinyl plank flooring, updated lighting, and sleek tile work throughout. The bright living room with a decorative fireplace flows seamlessly into the spacious dining areaideal for entertaining. The oversized galley kitchen boasts quartz countertops, a built-in wine rack, and a chic backsplash. Upstairs, you'll find two large bedrooms, including a primary with a 2-piece ensuite, plus a versatile third bedroom perfect for a nursery or home office. Two full bathrooms provide convenience for the whole family. Enjoy peace of mind with an owned on-demand hot water tank and a new boiler with baseboard heating units. Outside, the deep lot features a detached workshop with hydroperfect for a retreat or hobby space. Prime location and an unbeatable price point make this a fantastic opportunity! Book your showing today! (id:39382)
6228 Bethel Road
Warwick, Ontario
Perfectly positioned near Highway 402 for effortless commuting, this stunning 4-bed, 3-bath Cape Cod-style home sitting on a private 1-acre lot offers the best of both worlds - convenience and tranquility! The curb appeal of this home is unmatched with its sprawling footprint, double car garage, gabled roof, inviting front porch and stone patio. Step inside to experience the ultimate in open-concept living with a breathtaking double-height living room, where soaring ceilings and expansive windows flood the space with light. The upper mezzanine features an open-air railing overlooking the first story making it the perfect spot for a bright and airy home office. The secondary upper bedroom is spacious enough to serve as a large second living room. The primary suite is a true retreat, complete with a PRIVATE TERRACE, walk-in closet, and an ensuite updated in 2022 featuring a walk-in shower and soaker tub. Outdoor living is a dream with a covered back deck overlooking the treed, private yard with neighbouring farmers fields. Enjoy getting back outdoors or letting the kids play worry-free on the unused gravel road that offers the perfect setting for uninterrupted running, biking, and more. The expansive driveway with a turnaround provides ample space for trucks, campers, or extra vehicles during gatherings. Pride of ownership is evident throughout the home, with a long list of upgrades, including a new Lennox furnace (2021). Don't miss your chance to call this peaceful retreat home! (id:39382)
1378 Bush Hill Link
London North, Ontario
TO BE BUILT: Hazzard Homes presents The Broadstone, featuring 2704 sq ft of expertly designed, premium living space in desirable Foxfield. Enter through the front door into the double height foyer through to the bright and spacious open concept main floor featuring Hardwood flooring throughout the main level; staircase with black metal spindles; generous mudroom, kitchen with custom cabinetry, quartz/granite countertops, island with breakfast bar, and butlers pantry with cabinetry, quartz/granite counters and bar sink; expansive bright great room with 7' windows/patio slider across the back. The upper level boasts 4 generous bedrooms and three full bathrooms, including two bedrooms sharing a "jack and Jill" bathroom, primary suite with 5- piece ensuite (tiled shower with glass enclosure, stand alone tub, quartz countertops, double sinks) and walk in closet; and bonus second primary suite with its own ensuite and walk in closet. Convenient upper level laundry room. Other standard features include: stainless steel chimney style range hood, pot lights, lighting allowance and more. (id:39382)
2005 Maddex Way
London North, Ontario
Elegant 4-Bedroom Home with Dual Primary Suites in Prime North London. This beautifully appointed 4-bedroom, 5-bath home offers two spacious primary bedrooms with private ensuites. The home features classic red brick exterior, black-framed windows, tumbled stone driveway, and a covered front porch with great curb appeal. Inside, enjoy an open-concept main level with warm hardwood floors, high ceilings, and sun-filled spaces. The gourmet kitchen impresses with white and black cabinetry, ceiling-height subway tile, quartz countertops, gas stove, stainless appliances, dry bar with floating shelves, and a massive 8-seat L-shaped island. A walk-in pantry adds extra function. The bright living room offers a gas fireplace, recessed lighting, panoramic backyard views, and walkout to a covered deck and fully fenced yard. A vaulted office, mudroom/laundry, and 2-piece bath complete the main floor. The primary suite boasts a tray ceiling, spa-like 5-piece ensuite with freestanding tub, double vanity, custom glass shower, and a huge walk-in closet. The second bedroom also includes a vaulted ceiling and private ensuite. Two additional bedrooms share a 4-piece bath. The unfinished basement with large windows and plumbing rough-in awaits your personal touch. Ideally located near YMCA, Masonville mall, Weldon Park, Sunningdale Golf, UWO, and University Hospital. Welcome home! (id:39382)
107 Langarth Street E
London South, Ontario
Great little bungalow, Investment opportunity, Condo alternative with R2-2 Zoning! Ideally located in Old South Neighbourhood, near Wortley Village but outside Heritage designation area for more future development potential. Lifestyle, walkable community close to schools, shopping and transit routes and bike routes. Hardsurface flooring throughout for ease of maintenance. 3 decent sized bedrooms on main, so no fighting who gets which. Kitchen, bath, living room and den overlooking mostly fenced backyard. Basement has great open space and decent height for future plans. 1 Parking in front plus mutual drive with parking for 1 at rear - more possible. Ready to move in. (id:39382)
1754 Brayford Avenue
London South, Ontario
This contemporary home in Wickerson is just steps away from the ski hills and year round activities at Boler Mountain! Offering incredible living space for family, this home boasts 4+1 bedrooms and 5 incredible bathrooms. The main floor features an open-concept layout with custom accent walls, hardwood floors and black interior windows. The designer kitchen boasts Fisher Paykel appliances, a custom floor-to-ceiling wine wall, large island with quartz counters and spacious eating area with access to the cozy covered deck with in-ceiling speakers. Living room features gas fireplace with floor to ceiling tile, in-ceiling speakers and large picture windows offering views of the landscaped yard. Motorized blinds provide convenient privacy. Upstairs, the spacious primary suite includes a walk-in closet and a spa-inspired ensuite with a freestanding tub, heated floors, and vaulted ceilings. Two bedrooms share a Jack & Jill bath with heated flooring. The fourth bedroom has access to its own 4piece bath across the hallway. The finished basement features a large family room and a 5th bedroom (currently used as a home gym) with a cheater3-piece ensuite. All of this in the safe and family-oriented neighbourhood in Byron. Of note: sprinkler system roughed-in, treadmill and 2 bedroom TVs included (id:39382)
34 - 121 Robin Ridge
Central Elgin, Ontario
Step into this stunning freehold bungalow, meticulously crafted by Kerr Built and completed in2023. Nestled in the Robin Ridge community of Belmont, this home boasts an elegant stone and brick exterior that promises enduring curb appeal. A spacious 2-car garage with a beautiful paver stone driveway offers ample parking and storage. Experience the perfect blend of ownership and convenience; your monthly condo fees thoughtfully cover professional lawn maintenance and snow removal, freeing you to enjoy the finer things in life. This isn't just a house; it's a lifestyle of ease and sophistication. Inside, discover a thoughtfully designed layout3 bedrooms and 3 baths, where every detail speaks of quality and comfort. The heart of the home is the expansive open-concept kitchen, dining, and living area, an ideal space for both everyday living and grand entertaining. The gourmet kitchen is a chef's dream, featuring a convenient pantry, an oversized large island perfect for casual dining or meal prep, and an abundance of beautiful custom cupboards providing ample storage. Engineered hardwood flooring flows seamlessly throughout the main level, enhancing the sense of luxury and warmth. The living room is a true highlight, accented by a stylish tray ceiling and a cozy fireplace, creating an inviting ambiance. Patio doors lead directly from the living area to the backyard, perfect for effortless outdoor entertaining and barbecuing. The private primary suite includes a luxurious 5-piece ensuite bathroom & direct access to a spacious walk-in closet, ensuring organization and comfort. For ultimate convenience, the laundry room is easily accessible from the primary suite. The lower level is fully finished, expanding your living space. It features a large rec room, perfect for family gatherings or hobbies, along with the third comfortable bedroom &an additional 4-piece bath. This exceptional property comes complete with all appliances &blinds, your move will be truly seamless. (id:39382)
836 Westbury Crescent
London South, Ontario
Welcome to this beautiful 4-bedroom, 3 bathroom home in the highly desirable Norton Estate area of London. Set on a mature, nicely treed lot, with a perfect mix of sun and shade, this property offers timeless appeal and thoughtful functionality. The main floor features formal principle rooms, including a separate dining room and a spacious family room. The living room is warm and inviting, anchored by a charming fireplace. The kitchen boasts rich Cherrywood cabinetry, blending style and durability, while hardwood flooring flows throughout both the main and second levels, and timeless details such as crown molding and wainscoting enhance the homes classic character. Upstairs you will find 4 generously sized bedrooms, while the finished lower level offers excellent versatility with a dedicated office and a large recreation room perfect for home theatre, play area, or workout space. An additional feature is the double car garage direct access into the house and a concrete driveway for 6 cars. This home is set in a mature family-friendly area close to parks, schools and amenities; this home blends comfort, style and function in one of Londons most established and desirable boutique communities. (id:39382)
296 Nancy Street
Dutton/dunwich, Ontario
Welcome to this absolute stunner in the desirable Lila North subdivision, located in the charming and growing town of Dutton. Just 20 minutes from London, St. Thomas, and the Blue Flag Beaches of Port Stanley, this custom-built bungalow sits on a premium lot backing onto a beautifully landscaped pond. With five spacious bedrooms, a fully finished lower level, and over 4,000 sq ft of total living space, this home offers the perfect blend of luxury, comfort, and functionality. Inside, youll find soaring 12-foot vaulted ceilings, an open-concept layout, a massive kitchen island, and large windows that flood the space with natural light and showcase the serene view. The primary suite features pond views and a spa-like ensuite with quartz countertops, double sinks, a soaker tub, glass shower, and a generous walk-in closet with custom built-ins. The lower level includes two additional bedrooms, a large living area with a rough-in for a wet bar or kitchenette, and a dedicated home gym complete with a two-tier commercial-grade steam room, designed to infuse eucalyptus and elevate your wellness routine. Other standout features include main floor laundry with live edge shelving, a walk-in pantry, gas fireplace, oversized two-car garage, concrete driveway, fresh landscaping, wired-in security system, owned tankless water heater, and the balance of a Tarion New Home Warranty. This is a rare opportunity to own a beautifully upgraded home in a peaceful, family-friendly community. Book your showing today. (id:39382)
64 - 40 Tiffany Drive
London East, Ontario
Welcome to this beautifully renovated townhouse, where modern comfort meets convenience! Featuring 3 spacious bedrooms and 1 1/2 bathrooms, this home is freshly updated with soothing neutral tones and stylish finishes throughout. The upgraded kitchen boasts quartz countertops, a chic backsplash, and brand new stainless steel appliances. The thoughtfully designed kitchen and dining area feature additional cabinetry and counter space, offering both functionality and a touch of elegance. Brand new bathroom with walk-in shower on second floor. Other recent upgrades include brand new flooring, modern lighting, and pot lights added to the living room to create a warm and inviting space. Enjoy abundant storage throughout the home, along with two assigned parking spots right in front of the unit for ultimate ease. BONUS: A brand new furnace and A/C system valued at $14,000, offering you peace of mind and added value on these 2 big ticket items. Ideally located with easy access to Veterans Memorial Parkway, Highway 401, shopping malls, and all amenities, this home is move-in ready, fresh, modern, and beautifully finished inside. Don't miss your chance to own this turnkey gem book your showing today! (id:39382)
70 Doulton Street
London East, Ontario
70 Doulton Street is a classic yellow-brick single family home that feels equal parts cozy bungalow and cottage hideaway. Behind the charming façade you will find approximately 1476 sq. ft. of above grade bright, easy-flowing space: three bedrooms, two full baths complete with a finished lower level and a sunny rear addition that doubles as a four-season yoga or reading room thanks to radiant floors. Vinyl-window upgrades pair with forced-air gas heat and central A/C to keep every season comfortable, while a private driveway fits two cars so weekend getaways start stress-free. Life here centres on walkable streets in the Hale Street District, celebrated for its early-1900s charm and friendly porch culture. Morning coffee routines might include a quick lap through Kiwanis Park, a creek-side greenway of paved trails, footbridges, playgrounds and a splash pad where neighbours linger under mature maples. Daily errands stay light; corner shops and take-out spots line nearby Dundas Street, and the Argyle Mall retail hub offers groceries, banks while big-box stores sits near by via car or bus . When you crave craft coffee or farmers-market vibes, the indie storefronts and weekend Market at Old East Village are only a quick bike ride west . Commuters will appreciate seamless links to Highbury Ave, Veterans Memorial Pkwy and Hwy 401. Whether you are buying your first home or streamlining to something simpler, 70 Doulton Street delivers an easy going lifestyle wrapped in heritage charm and urban convenience. (id:39382)
9316 Union Road
Southwold, Ontario
Welcome to your dream home in the desirable Southwold school district a truly exceptional property that combines luxury, space, & versatility. Built in 2019, this property offers over 4,200 sq ft of beautifully finished living space & is perfect for multi-generational families. Conveniently located just 5 minutes from the 401, 10 minutes to Port Stanleys beaches & 15minutes to St. Thomas, this home combines luxury and functionality in a prime location. Step inside from the triple-wide concrete driveway or heated 3-car garage & be immediately impressed by the high-end finishes and thoughtful layout. The open-concept main floor features engineered hardwood, a spacious living room with a gas fireplace & built-ins, a dedicated office, a stylish two-piece bathroom, and a generous mudroom. The heart of the home is the dream kitchen with quartz countertops, a gas stove, walk-in pantry, & large island perfect for family life & entertaining. Upstairs, you'll find three spacious bedrooms, a stunning five-piece bathroom, & a laundry room that's as stunning as it is practical. The primary suite offers a walk-in closet & a luxurious five-piece ensuite with a soaker tub. The fully finished lower level with heated fioors is ideal for an in-law suite or older child, featuring a second gorgeous kitchen, a family room, a bedroom, & a 3-piece bathroom. It's a great space to entertain guests or to watch the big game! The patio doors off the main floor dining room lead to a fully fenced in backyard oasis. Stamped concrete patio with a covered outdoor kitchen, including a gas barbecue & space for a bar fridge, gazebo & an amazing firepit area. Or sit in the hot tub and enjoy a cold drink. Additional features include parking for 15 vehicles, owned hot water tank, appliances (2fridges, 2 stoves, dishwasher, microwave, washer, dryer), year round exterior lighting & more. This home is a rare find beautifully finished & designed for comfortable family living with luxurious touches throughout. (id:39382)
899 Bradshaw Crescent
London North, Ontario
Beautifully Renovated Detached Home in Sought-After North London! Welcome to this move-in-ready gem, thoughtfully updated with modern finishes throughout. Recent upgrades include a new roof (2021), brand-new flooring, fresh paint, and updated lighting, all complementing a stylish and functional layout. The main floor boasts a contemporary kitchen with breakfast bar, a bright dinette with walk-out to the backyard, a 2-piece powder room, and a cozy living room with a gas fireplace perfect for everyday comfort and entertaining. Upstairs, youll find three spacious bedrooms, a versatile den, a 3-piece bathroom for the secondary rooms, and a private primary suite complete with walk-in closet and ensuite bathroom. The fully finished basement adds even more living space, featuring a large rec room, an additional bedroom, and a full ensuite bath ideal for guests or extended family. The garage offers built-in shelving for added convenience. Enjoy the outdoors in the fully fenced backyard with a freshly painted patio, perfect for summer gatherings. Prime Location: Minutes to Stoney Creek YMCA, top-rated schools, Western University, University Hospital, downtown London, and Hwy 401 everything you need is just around the corner! (id:39382)
568 Sherene Terrace
London North, Ontario
Nestled on a quiet street in the mature neighbourhood of Oakridge, is an exquisite 4 bedroom, 2 bathroom ranch bungalow that you surely wont want to miss! Upon first glance you'll immediately notice how well this home has been lovingly cared for. Relish in the plethora of mature trees surrounding the entire property, offering a serene rural feeling that also accommodates convenient access to all amenities that North London provides. From the double wide 4 car driveway, to the private attached garage and expansive luscious lot, As tempting as this beautiful property is from the outside, step inside to uncover so much more. On the main level you'll instantly be greeted by a warm and familial feeling, with 3 generously sized bedrooms, a 4-piece bathroom conveniently situated in between each bedroom, and yes the primary bedroom is on the main floor so not to worry about constantly using the stairs. On the left wing of the home you'll find your comforting living room with a wood fireplace, as well as your connecting dining room perfect for hosting guests. As you walk through to the eat-in kitchen, the heart of the home, you'll be pleased to see the attention to detail by adding a sunroom-like addition with gorgeous large windows. Whether this space provides an extra sitting room, or an additional dining space the possibilities are truly endless. On either side of the addition are two doors leading to your fully fenced in backyard, private deck, double sheds, fire pit, and backing onto Notre Dame Catholic School, this home is perfect for growing families! The lower level features a fully finished rec room, extra bedroom, 3-piece bathroom, and utility room/workshop with ample storage. This home never fails to disappoint. Oh! Did I forget to mention the laundry room is also completely finished, allowing for chores to be more enjoyable! Just walking distance to trails, minutes away from shopping, grocery stores, restaurants, and schools. Don't delay, book your showing today! (id:39382)
24 Main Street S
Lambton Shores, Ontario
Step into the perfect blend of modern charm and timeless character in this stunning 4 bed, 2.5 bath home, nestled in the heart of Forest. A seamless new addition introduces a luxurious main-floor primary suite with an ensuite & spacious walk-in closet. Original hardwood floors, intricate door casings & rich trim details preserve the home's historic beauty, while thoughtful updates elevate its comfort. Two inviting family rooms, each with a gas fireplace, provide the perfect spots to relax and entertain. Sunlight streams through bright windows, enhancing the warmth & charm throughout. Upstairs, a cozy loft creates an ideal hangout space for kids or a quiet retreat. Conveniently located near shops, schools, and all the amenities, this home is a rare findcombining elegant craftsmanship with modern convenience. Dont miss your chance to make it yours! (id:39382)
146 Knights Bridge Road
London South, Ontario
Absolutely move-in ready and waiting for you! This bungaloft has been meticulously maintained, tastefully, and thoughtfully updated with just the right accents in all the right places. You will feel at home the second you enter the spacious foyer. This home offers you a carpet free main floor and a primary bedroom with a custom closet and a professionally renovated 4pc ensuite - offering you a spa-like experience with a beautiful soaker tub and separate stand-up shower. The front room has French doors and is currently used an office but can easily transform into a bedroom depending on your family's needs. You can choose to dine in the dining room, but the kitchen will be your everyday go-to providing both a "breakfast bar" and an eat-in kitchen area, and for those that like to cook with gas, a gas line was added. The family room is open to the kitchen and has a beautiful, custom mantle wall surrounding the gas fireplace, a focal feature in this room. The main floor laundry and 2pc bath round out everything this main floor has to offer. There are 2 additional bedrooms upstairs, a large linen closet and a 3pc bathroom with a large step-in shower, professionally renovated. The basement has been partially finished, has two above-grade windows for natural light and provides just the right mix of recreation / exercise space. The rest of the basement provides you with a separate utility area as well as lots of storage space OR finish this room to your liking. Parking...not a problem with a double car garage and double wide drive. The backyard is fully fenced, has a shed with hydro, a concrete patio, landscaping was done by Springbank Landscapes with extras like armour stone and pyramidal oak trees. The driveway, the front steps & pathway, and a walkway at the side of the house are all concrete. The versatility of this home is great for couples and families alike. (id:39382)
273 Gignac Crescent
Lasalle, Ontario
Welcome home! This beautifully maintained raised ranch features 5 bedrooms and sits on a quiet, family-friendly street in one of LaSalles most desirable neighbourhoods. Freshly painted and full of natural light, it offers a spacious, well-planned layout. The oversized kitchen boasts quartz counters, a breakfast bar, and ample storage, overlooking a fully fenced, landscaped backyard oasis (perfect for gardeners!). Enjoy the bright main floor living room or cozy up in the lower-level family room with a gas fireplace. Glass French doors lead to a perfect office, ideal for working from home. Extras include an insulated garage, double wide concrete drive, and walkability to top-rated schools. Close to trails, shopping, LaSalles new waterfront park (tennis, pickleball, pool, etc.) and just minutes to the new International Bridge as well as Ambassadors bridge (perfect for Canada-USA commuters!). Dont miss your chance to call this stunning home yours! (id:39382)
1053 Oxford Street E
London East, Ontario
?? Prime Income Property Exceptional Opportunity at 1053 Oxford Street East, London Discover a high-performing investment asset in one of Londons most strategic and dynamic locations. This spacious, fully tenanted duplex offers a rare blend of size, versatility, and strong rental income perfect for seasoned investors or those looking to kickstart a rewarding real estate portfolio.? Property Highlights:7 Bedrooms | 3 Full Bathrooms | 2 Kitchens Generous layout with multiple private entrances, including a separate basement suite Currently generates $4,300/month in rental income significantly covering mortgage costs with surplus cash flow Opportunity to increase parking beyond the existing 6 spaces Durable masonry construction enhances longevity and curb appeal??? Zoned for Success: Located in a high-traffic, mixed-use corridor, this property offers excellent long-term development potential, whether you continue as a multi-residential rental or explore future commercial or mixed-use applications (buyer to verify zoning). The area is surrounded by transit, retail, restaurants, and schools, making it an ideal location for tenants and businesses alike.?? Investors Edge: Reliable, long-term tenants already in place and willing to stay Solid rental upside with the potential to renovate or reposition units for higher yields Minimal vacancy risk due to prime location and large unit sizes This is more than just a property its a strategic income-generating investment with built-in cash flow and room to grow. Don't miss the chance to own in one of Londons most promising zones! (id:39382)
44155 Elm Line
St. Thomas, Ontario
Discover the perfect blend of modern living and country charm in this stunning custom-built 4-bedroom, 3-bathroom bungalow. Set on a spacious, private lot, this home offers exceptional indoor and outdoor living with thoughtful design and high-end finishes throughout. Step inside and be greeted by an inviting layout that encompasses a gourmet kitchen featuring a large island, quartz countertops, and ample cabinetry ideal for entertaining or everyday family meals. The main floor includes a generously sized primary bedroom with walk-in closet and ensuite, laundry, second bedroom and guest bathrooms, all designed for comfort and style. The finished basement adds valuable living space, perfect for a home theater, gym, or guest suite. Car enthusiasts and hobbyists will appreciate the oversized garage/workshop with an 11 foot ceiling and 200 amp service providing a generous space for projects and storage. Outside, enjoy the serenity of your private yard, professionally landscaped and highlighted by a decorative stone patio with a large pergola perfect for relaxing, dining, or hosting guests. A cement driveway adds to the curb appeal and practicality of this beautiful property. Whether you're looking for a family retreat or a peaceful escape from city life, this home is a rare find that offers both luxury and lifestyle in a serene country setting. (id:39382)
21 Chiniquy Street
Bluewater, Ontario
Stunning! This gorgeous, charming and cozy 3+1 bedroom home was newly built in 2015 and is much larger than it looks. Perfectly situated just one block off main street and across the road from Pioneer park and the picturesque shores of Lake Huron with its famous sunsets, in the heart of Bayfield. This inviting property offers a spacious well-maintained interior with bright airy living spaces. The main floor features a stylish kitchen, vaulted ceilings, open family and dining area, 2 generously sized bedrooms connected by a tastefully appointed jack and jill 4 piece bathroom. Upstairs provides privacy for the large primary bedroom with its elegant ensuite bath, as well as an office/dressing room. The basement is finished with yet another bedroom, 3 piece bathroom and wonderful family living space, plus lots of storage. Outside, enjoy the tranquil beauty of the private yard, including the deck, hot tub, and firepit, ideal for relaxing or entertaining. With the beach, local shops, cafes, and restaurants just steps away, this is the perfect opportunity to experience the best of small-town living in one of Ontario's most sought after lake front communities. This house also includes a Generac generator, and for those interested in some additional income, this property is currently licenced with the municipality of BlueWater for short term rentals! Seller is willing to negotiate all furniture and decor. You better hurry! (id:39382)
Unit B - 80 Clifton Crescent
London South, Ontario
Renovated 2-Bedroom Lower-Level Unit in South London. Professionally updated with pot lights, quartz kitchen countertops, solid vinyl flooring, and fresh paint throughout. Features two spacious bedrooms with egress windows, private in-suite laundry, and a large fenced backyardperfect for summer evenings.Includes one reserved parking space. Quiet location with easy access to parks, schools, shopping, transit, and major highways. Don't miss out - book your showing today! Rental applications must include: references, credit report, photo ID, and financial supporting documen (id:39382)
Unit A - 80 Clifton Crescent
London South, Ontario
Professionally Renovated 3-Bedroom Main-Level Unit in South London. This beautifully updated main-floor unit offers a bright and spacious layout in a quiet South London neighbourhood. Features include pot lights throughout, a refreshed kitchen, three generously sized bedrooms, and a private fenced backyard - ideal for outdoor living. Enjoy solid hardwood and tile flooring, fresh paint throughout, and the convenience of in-suite laundry. Additional highlights: One reserved parking space included; Move-in ready condition; Close to parks, schools, restaurants, shopping, transit, and highway access. A fantastic opportunity you don't want to miss - book your showing today! Rental applications must include: references, credit report, photo ID, and financial supporting documents. (id:39382)
42 Laurel Street
London North, Ontario
Welcome to a warm and inviting 2-storey home in London's highly desirable Oakridge area. This 4-bedroom,2.5-bath property is ideal for first-time homebuyers, growing families, or smart investors seeking great school zones and a central location in London. Enjoy a spacious layout, bright natural light, and a 2-car garage for convenience. The unfinished basement offers future potential for added living space or rental income. Kids can walk to top-rated elementary and high schools, while parents will love the nearby shopping and dining options. Live just minutes from Costco, T&T, Farm Boy, Sobeys, and some of the citys best restaurants all while nestled in a peaceful, family-friendly neighbourhood. This home blends comfort, location, and lifestyle seamlessly. Don't miss your chance to own in one of London's most loved communities. (id:39382)
338 Cheapside Street
London East, Ontario
Attractive, charming, old north bricked two story located near Western University, Saint Joseph's and University hospitals, and within old North public school boundary. Large covered front porch, updated driveway with double interlocking bricks and access to deep private rear yard with storage shed. Main and second levels, feature, hardwood flooring and elevated, original trim, door and window mouldings. Living and dining rooms, kitchen and main floor bedroom, all with 9 foot ceilings. Main floor 2-piece, bath, and rear access door to back deck (2023). Second level has two large bedrooms with carpeting (hardwood under carpeting) end closets (both 11x4 ft). Large 4-piece bath with generous closet. All upper level windows replaced.(2019). Large walk-in hall closet.(6.5x5 ft). Lower level features walk up and walk out access, potential for extra income. Open living area with kitchenette (new flooring 2025), fridge, separate eating area, three piece bath (new flooring 2025), and large bedroom/den(16x10ft) with closet, providing extra private living space. Other updated features include Second floor windows 2019, Furnace 2020, Updated electrical panel, Shingles 2022, Wash machine 2025, eavestroughs and downspouts 2025, Humidifier 2024, Fenced yard, Central air. (id:39382)
285 Front Street E
Strathroy Caradoc, Ontario
Welcome to 285 Front Street, a unique 1.5-storey home nestled on a spacious lot in downtown Strathroy. This move-in ready property boasts a thoughtfully designed second-floor addition featuring a Juliette balcony overlooking the expansive, private backyard perfect for enjoying peaceful views year-round. A sand point well offers convenience to water for the garden enthusiast. Inside, you'll find a blend of character and modern updates, including a refreshed kitchen, updated bathrooms, newer flooring, windows, and roof. The main floor offers open concept living and dining area ideal for entertaining, along with a cozy library nook, a small home office or den, and a wine cellar for your collection. The unfinished basement provides ample storage and a dedicated laundry space. Outside, the concrete driveway offers ample parking along with a single detached garage. All of this is just steps from Strathroy's parks, schools, restaurants, shops, and more, everything you need within walking distance. Whether you're a first-time buyer or looking to downsize without compromise, this property is a must-see! (id:39382)
2 - 413 Main Street S
South Huron, Ontario
Welcome to 413 Main Street a prime mixed-use building located in the historic core of downtown Exeter, Ontario. Showcasing for lease unit 2 with 1 bedroom, 1 bathroom. All inclusive unit. (id:39382)
8241 Sandytown Road
Bayham, Ontario
Welcome to this well maintained solid brick 3-bedroom, 2-bathroom home located on a quiet street in the heart of Straffordville. Set on just under half an acre, this property offers the perfect blend of comfort, space, and small-town charm. Step inside to find a bright and inviting layout featuring a modern main bathroom renovated in 2020. The spacious living areas are ideal for both everyday living and entertaining guests. The main floor 3 bedrooms are ideal for the young family or downsizing couple looking for that main floor living. The partially finished basement includes a 3-piece bathroom and offers great potential for a rec room, home office, or additional living space. The attached garage/workshop provides ample room for storage, hobbies, or projects, while the backyard opens up to serene farm field views, no rear neighbours! Just across the road, you'll find a community centre and ball diamond, adding to the small-town lifestyle you've been dreaming of. Don't miss your chance to own a beautiful home in this welcoming community, book your showing today! (id:39382)
77 Main Street S
South Huron, Ontario
Charming Century Home with *Commercial Opportunity* on DOUBLE LOT! Welcome to this yellow brick century home, nestled on a massive lot in the heart of Exeter. With approximately 2000sqft of finished living space, this property offers a perfect blend of historic charm and modern-day convenience. Beyond its residential appeal, this home offers commercial potential, making it an ideal choice for those seeking to combine their living space with a business venture. If you're interested in running a home-based business, such as a hair salon, or office space, the property has a designated area offering privacy & easy access for customers with ample parking.The home features three spacious bedrooms, including a large primary. High ceilings and oversized windows allow natural light to flood the space. Retaining much of its original character, the home showcases wide-plank hardwood floors, exquisite woodwork, oversized baseboards, and crystal doorknobs. A striking brick feature wall, complete with a beautiful arch and wood-burning fireplace, adds warmth to the living area.The eat-in kitchen is functional with easy access to a side deck that overlooks a vegetable garden, while the serene sounds of a nearby pond provide the perfect backdrop. The private backyard includes a fire pit area, ideal for gatherings. A front porch offers versatility as a sunroom, office, or sitting area.This home also boasts a well-appointed 4-piece bathroom with a classic clawfoot tub, and a main-floor laundry room with extra storage and pantry space. The massive work/office space, accessed by a side entrance, is perfect for anyone seeking a work-from-home solution.With original character intact and abundant space for living, working, and growing, this property offers endless possibilities. Whether you're looking to expand your business, start a side hustle, or simply enjoy a slice of history in a prime location-close to shopping, parks, schools & trails, the opportunities here are limitless! (id:39382)
411 Main Street S
South Huron, Ontario
Welcome to 411 Main Street South, a prime mixed-use building located in the historic core of downtown Exeter, Ontario. This property offers exceptional cash flow potential because of main road high traffic. Contact for more information. Do not miss out on this great opportunity. (id:39382)
413 Main Street S
South Huron, Ontario
Welcome to 413 Main Street South, a prime mixed-use building located in the historic core of downtown Exeter, Ontario. This property offers exceptional cash flow potential because of main road high traffic. Previously run as a vape store. Contact for more information. Do not miss out on this great opportunity. (id:39382)
235 Union Street
Central Elgin, Ontario
Welcome to 235 Union Street in the heart of Belmont! This spacious and well-maintained 4-level side split sits on a mature corner lot and offers incredible indoor and outdoor living. Featuring 4 bedrooms, 3 bathrooms, and a unique separate rear entrance, this home is perfect for growing families, hobbyists, or multi-generational living. Step inside and enjoy the updated kitchen, centrally located for convenience with direct access from both the extra-large double car garage and the dining room. An impressive main-floor addition provides a sun-filled family room, & 2nd bath, with a full basement below offering bonus space for a future gym or storage area. Now let's talk about your private backyard oasis the true showstopper of this home! Dive into summer with the heated inground pool, complete with a gas heater, perfect for extending the swim season and hosting unforgettable poolside gatherings. Surrounded by a spacious patio, mature trees, and privacy fencing, its an entertainer's dream and the ultimate place to unwind.Upstairs, youll find three generous bedrooms, including a primary suite, and a stylish main 4-piece bath. The lower level offers a fourth bedroom, a third bathroom, a family room with new gas fireplace (2023), and direct access to the yard, adding even more versatility to the layout. In the basement you will find a large bonus room and a separate Laundry room. Located just steps from local, parks, and amenities in the charming village of Belmont, and only minutes to Hwy 401this home offers the perfect blend of peaceful small-town living and commuter-friendly access. Whether you're looking to upsize, entertain, or simply relax in your own private paradise, 235 Union Street has it all. Inground heated pool, expansive layout, and prime location this isa home that truly delivers. (id:39382)
226 Brunswick Crescent
London North, Ontario
Welcome to 226 Brunswick Crescent - a stylish, move-in ready semi in the heart of Northwest London, where fresh style meets family-friendly living. Just minutes from Western University and nestled near Wilfrid Jury P.S., Frederick Banting S.S., and the green escape of Gainsborough Meadows Park, this home offers both comfort and convenience. Inside, you'll find a bright and functional layout with 3 spacious bedrooms, 1.5 updated bathrooms, and a modern kitchen that opens into a warm, light-filled living and dining space perfect for both quiet evenings and entertaining. The finished updates throughout provide a crisp, clean aesthetic, ready for your personal touch.Step outside to a beautifully landscaped backyard, offering a private oasis for summer BBQs, relaxing in the hot tub or your morning coffee. The lovely gazebo is perfect for warm summer nights & al fresco dining. Convenient side door entry, for easy access to patio and basement. Whether you're a first-time buyer or a growing family, this home checks all the boxes with great schools, green spaces, shopping, and transit all close by. Recent updates include, new wood fence & backyard lighting in 2024, gazebo in 2025, deck, gate & shed were done in the last 5 years. All you need to do is move-in. Renovated. Loved. Ready for you. Book your private showing today! (id:39382)
1804 Cedarpark Drive
London North, Ontario
Welcome to desirable Cedar Hollow in Northeast London. This 3 bedroom home features a modern open concept main floor, European style windows and doors throughout, large second floor family room, spacious primary bedroom with 4-piece ensuite and walk-in closet, laundry on bedroom level, fully fenced yard with large deck and double concrete drive. Updates: second floor professionally painted (June 2025), garage door opener (2024) and glass shower door in ensuite (2019). Walk to Cedar Hollow Public School, Cedar Hollow Park, Highbury Wetland and hiking trails in Kilally Woods. Quick drive to Masonville Mall, shopping, restaurants, Western University, Fanshawe College, London Airport and Hwy 401. (id:39382)
2706 - 323 Colborne Street
London East, Ontario
Welcome to luxury living on the top floor in the downtown core for only $2,250 per month + utilities. This impressive 2-bedroom, 2-bathroom condo in the heart of downtown London, offers a seamless blend of modern style, comfort, and convenience. This bright, open-concept unit features a spacious layout with large windows that flood the space with natural light, while offering stunning views. The newer kitchen is inspiring for cooking like a chef. The living room, dining room and kitchen are all open to each other which is perfect for entertaining. Both bedrooms are generously sized, with the master suite offering a private ensuite. The second bedroom comes with a couch that opens up to a queen sized bed. The unit also includes insuite laundry and a spacious storage closet. Enjoy year-round comfort with forced air heating, air conditioning, and a new windows. Step outside to the private balcony, where you can unwind and take in the beautiful views. The building offers an array of exceptional amenities, including a heated indoor saltwater pool, sauna, hot tub, tennis court, gym, and party room. For outdoor leisure, you'll find BBQ areas and a large terrace. Additional conveniences include a guest suite managed on-site, a variety store at the base of the building, and around 35 free visitor parking spaces. The unit also comes with secure underground parking, including one assigned spot. Located in a prime downtown spot, you'll be within easy reach of Richmond Row, hiking trails, hospitals, banks, grocery stores, dining, entertainment, and more. Don't miss the opportunity to call this beautiful condo your home, schedule a viewing today! (id:39382)
47 Carmen Crescent
London North, Ontario
Welcome to 47 Carmen Crescent, an inviting and spacious backsplit tucked away on a quiet crescent in sought-after Northridge. This bright 3-bedroom home offers excellent living space inside and out, including a private backyard oasis featuring a massive 18x40 ft in-ground pool with a 2-year-old liner (to be opened by a professional company soon), surrounded by mature trees for added privacy.Inside, you'll find a generous primary bedroom with double closets and plenty of room for a king-size bed. The eat-in kitchen offers ample storage, while the living room is filled with natural light from a large, floor-to-ceiling bay window. The lower level is perfect for entertaining, featuring a huge family room with a wood-burning fireplace (not currently used by the Seller) and built-in bar, a rec room that includes a pool table, and an additional bedroom that could easily serve as another family room, playroom, or home office. Select furniture and the BBQ are also available to be included in the sale.Enjoy summer evenings on the charming covered front porch that spans the entire front of the house. Located in a family-friendly neighbourhood known for its top-rated schools, you're just minutes from Masonville Mall, excellent shopping and amenities, and a quick connection to downtown via nearby Highbury Avenue. (id:39382)
3240 Nauvoo Road
Brooke-Alvinston, Ontario
Lovely inside out, turnkey and ready to call home. HEATED SHOP, sitting on HALF ACRE in the quiet town of Alvinston. 3 beds upstairs, full and finished basement, 2 full baths. The complete makeover and extensive list of upgrades include but not limited to: roof (2017), furnace (2021), AC (2022), full bathroom added in basement (2022). LED lighting (2025), 125-amp electrical upgrade (2023), new drywall and trims throughout (2025), main wood bulkhead in basement replaced with steel beam (2022), all carpets deleted, tiles on all of main floor and laminates in basement (2022), full kitchen renovation including window delete for more cabinetry (2022). New high-end appliances: fridge, gas range, large microwave, washer. gas dryer (2023). Additional 14x13 shed (2023), chain link fence and removal of a 110-ft maple due to close proximity to house. Great price and amazing value. (id:39382)
107 - 1600 Adelaide Street N
London North, Ontario
Spacious 1-Bedroom Unit on the First Floor. This unit has been renovated from top to bottom with an open floor plan This inviting apartment boasts abundant natural light, big windows facing the morning east sun which enhances its welcoming atmosphere. From the upgraded Ceiling to the gourmet kitchen, new quality flooring, wood laminate flooring, slate tile and all new light fixtures. The kitchen is Top end stainless steel appliances. In suite Laundry. Located in a well-managed building, it offers convenience and comfort. The unit includes a laundry area with storage adding to its appeal. The large master bedroom provides a relaxing retreat. The location is unbeatable, with easy access to amenities, schools, parks, public transportation, Masonville Mall just 5 minutes drive, University Hospital and the University of Western Ontario. , grocery stores, library, restaurants and more. Whether you're looking to start your real estate journey or expand your investment portfolio, this apartment is a fantastic opportunity not to be missed! (id:39382)
863 Maitland Street
London East, Ontario
Modernity and heritage intersect at this lovely and well cared for two storey brick home in Old North. The main floor features a large front living room overlooking the front porch with excellent natural light adjacent to a spacious and inviting dining room. The kitchen has been fully renovated from top to bottom featuring new cabinets, counters, flooring and modern appliances (dishwasher new 2025). A home office study/den, half bath and main floor laundry all compliment the main living space. The second floor offers three bedrooms including a master with a renovated and spacious ensuite. Carpet free home with hardwood floors throughout. The full basement is partially finished with a secondary family room, another full bathroom and is accompanied by plentiful storage options. The nicely landscaped backyard offers a cozy deck and patio area and the home has been upgraded with a metal roof. The garage has been converted to a workshop but could easily be transitioned to other uses such as a gym or home office. The walkability factor in Old North is unparalleled with access to downtown, parks, schools, transit and numerous commercial amenities. This is a beautiful home in a sought after neighbourhood of the City. (id:39382)
225 Greenwood Avenue
London South, Ontario
VACANT LAND .609 of an acre in the heart of London. Zoning is R5-7(7). Multiple ARN's 393607019101700 & 393607019101600. R5 Zone provides for and regulates medium density residential development in the form of cluster townhouse. (id:39382)
