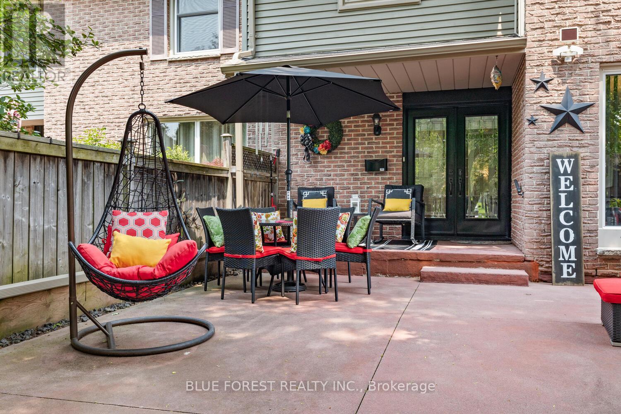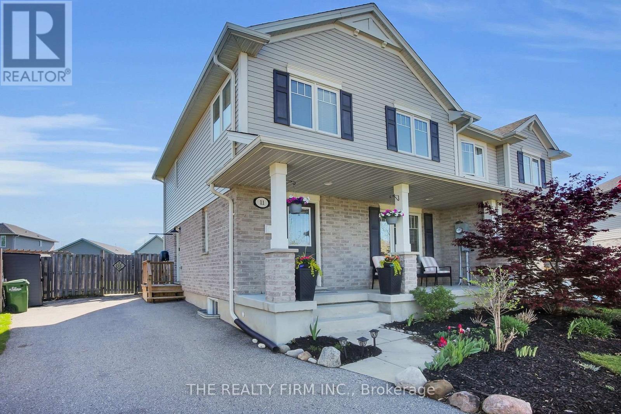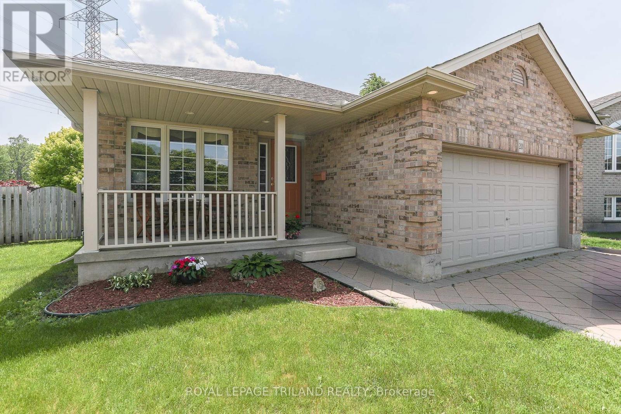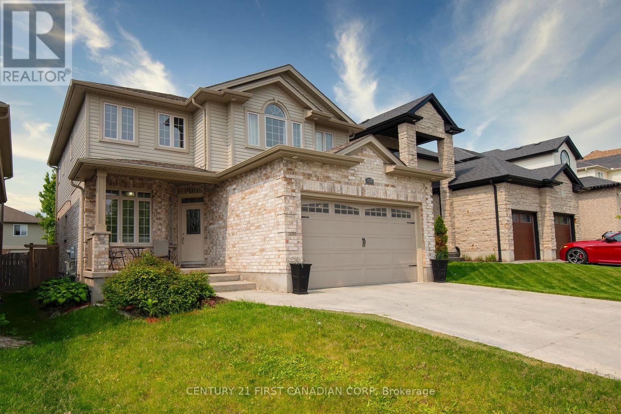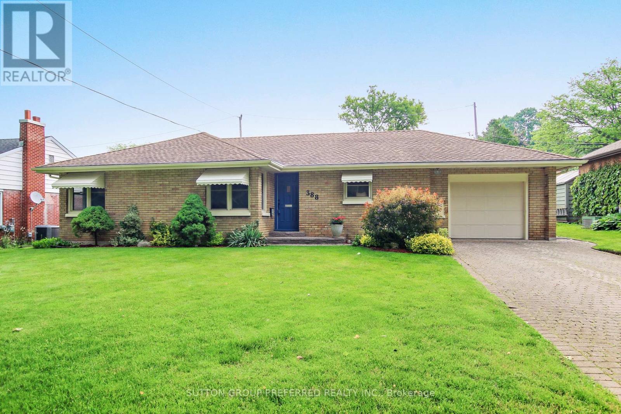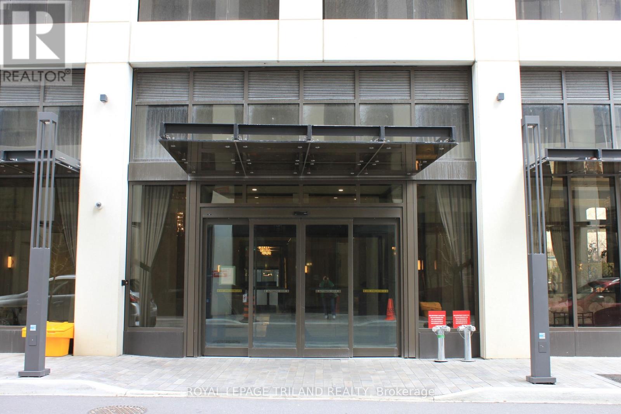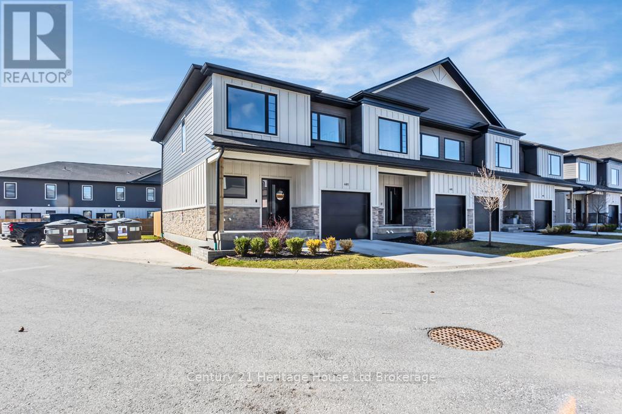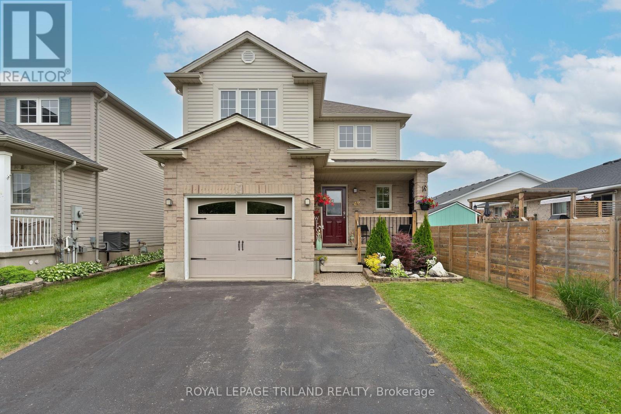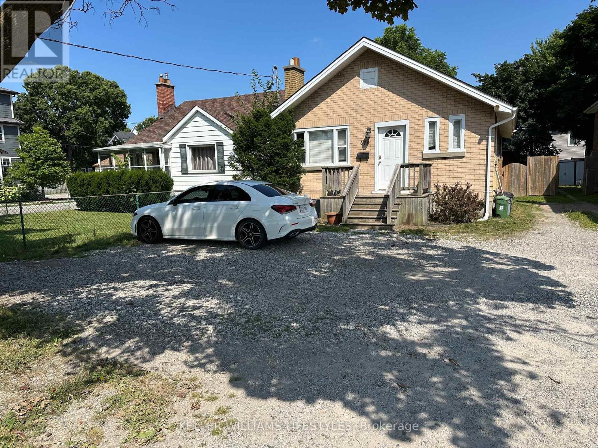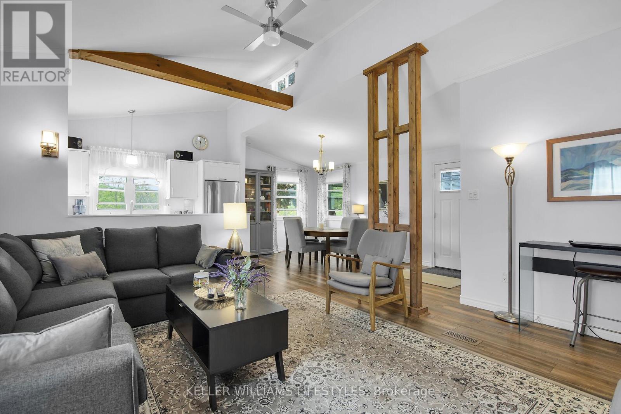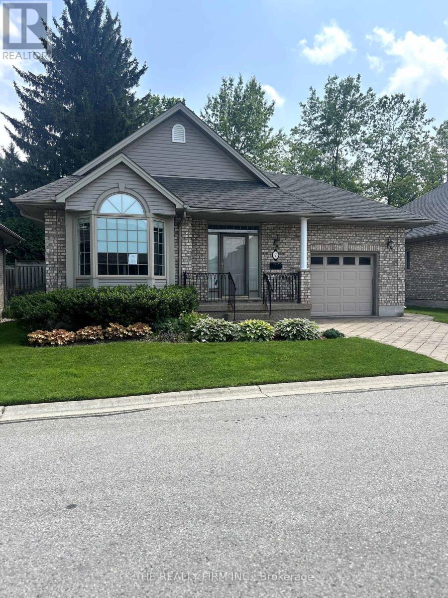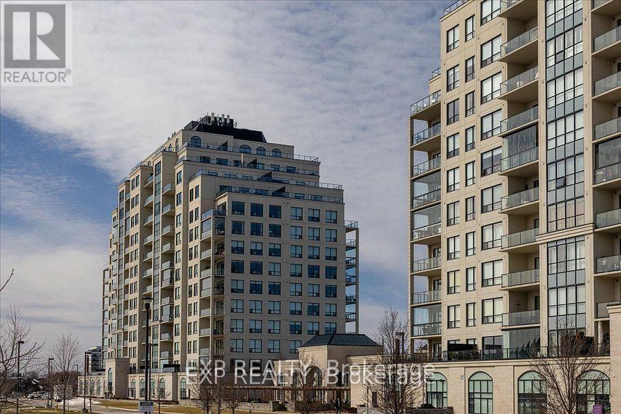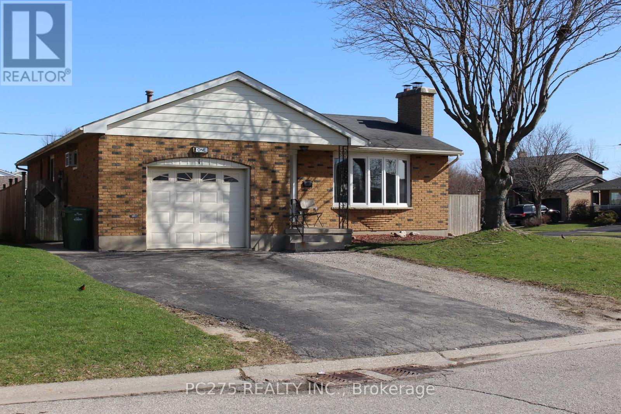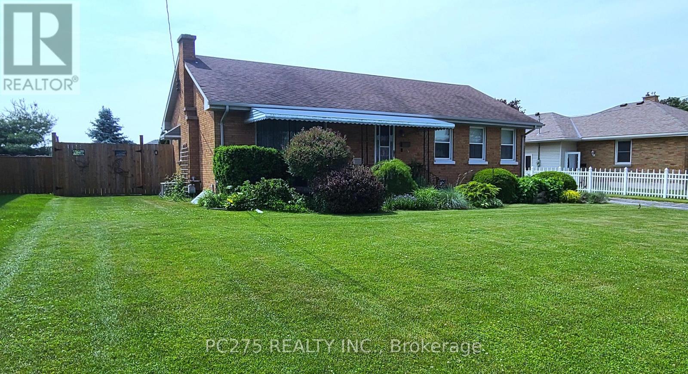2441 Moe Norman Way
London South, Ontario
Welcome to carefree lifestyle living at RiverBend Golf, the only 'gated' 50+ adult community in London with 24-hour concierge coverage, where more than 400 bungalows are located around the private championship RiverBend Golf Course in an Audubon Society certified setting. This former model home is the most popular model built in RiverBend, the Merion, has 1831 s/f of exquisite finishes. This home is loaded with amazing features, including a large great room with a gas fireplace, engineered wide plank blonde flooring in most rooms, large functional kitchen with a spacious island both with quartz countertops , plenty of cabinetry and a pantry, separate dining room, stainless steel appliances, two spacious bedrooms, a four piece ensuite bath and another four piece bath for guests. The bonus feature of this home is the enclosed back patio that allows you to sit out all evening and watch the ball game without worrying about bugs! Residents have access to the incredible 28,000 sq ft Clubhouse, with its restaurant, bar, and verandah, which allows a breathtaking view of the golf course, as well as its heated indoor pool and exercise facilities. RiverBend offers the opportunity to get involved in a wide range of activities through more than 20 Social Clubs, ranging from Bridge to Photography to Pool and Snooker. The land lease is $928.70. Land lease will increase by $50/month at Closing. No Land Transfer Tax is payable. Maintenance: $633.31/mo. covers concierge, lawn care, snow removal and Clubhouse privileges. Book your showing today to come view this home and learn more about the lifestyle this community offers. (id:39382)
38 Berkshire Court
London South, Ontario
38 Berkshire court is an exquisite END unit condo with unmatched pride in home ownership. Impeccably maintained, design and quality stand out. At the heart of the home is the stunning kitchen which will bring out your inner chef, featuring top of the line appliances, granite counter tops, a gorgeous island and an oversized window allowing for natural light to pour in while enjoying dinner. The main floor also includes a large living room and a room for an office or play area for children. The three bedrooms in the upper floor include an extremely large primary bedroom with a walk-in closet and a custom-made closet all along the left side of the room allowing for more than enough space for you to keep shopping. In the primary bedroom you will find a gorgeous ensuite with a double soaker tub, stand-up shower, double vanity and heated floors. The other bedrooms include more custom closet space and a comfy reading nook by the window. The gigantic walkout basement will amaze with an enormous living area, large windows, second kitchen, fourth bathroom, and top of the line washer and dryer which also includes a convenient mini washer at the bottom. Ideal for an in-law suite. Stepping through the garden doors and onto the beautiful stamped concrete patio, you will find peace and relaxation with no rear neighbours, large mature trees giving you privacy and making it the perfect place to unwind while having a drink during those summer evenings. In addition to the peaceful backyard is the large private front courtyard which is a perfect place to enjoy your morning coffee while the sun rises. Some other features include a detached garage and four additional parking spaces. Location is everything and 38 Berkshire Court is minutes from Spring Bank Park, downtown, Westmount Mall grocery stores, and schools. 38 Berkshire Court is everything you have been waiting for and more, come see for yourself. Other Bonuses: water included in condo fees and water heater is new and owned. (id:39382)
11 Cardinal Court
St. Thomas, Ontario
Welcome to 11 Cardinal Court a beautifully updated semi-detached home at the end of a quiet cul-de-sac in northeast St. Thomas. This move-in-ready property features 3+1 bedrooms, modern bathrooms and kitchen, and a fully finished basement for added living space. Step outside to your spacious backyard perfect for entertaining, relaxing, or enjoying your own private retreat. Located in the desirable Dalewood community, you're minutes from scenic trails at Dalewood Conservation Area, with quick access to Highbury Ave, Highway 401, and all major amenities just a short drive away. Stylish, comfortable, and close to nature this home has it all. Don't miss your chance to make it yours - Book your showing today! (id:39382)
27 - 1800 Sumac Way
London South, Ontario
Welcome home to 27-1800 Sumac Way. Located in the prestigious Sifton built Evergreen at Warbler Woods development, you'll appreciate the upgraded features and attention to detail in this lovely 3 bedroom, 2 bathroom, 1 floor condominium that boasts a professionally finished lower-level family room, bedroom and 4 piece bath. Generous bedroom sizes and entertaining spaces make this bright, sophisticated and functional bungalow a place you can comfortably downsize to while still enjoying ample space for hosting family and friends. Designer touches like the tray ceiling in the living room, along with upgraded flooring, fixtures and lighting, and a phantom screen door make this a place you'll be happy to call home for many years to come. From the double-car interlocking driveway and attached garage to the large principal rooms and private outdoor deck with retractable awning, the only thing left to do is move in and start enjoying the worry-free and well-appointed lifestyle you deserve. End units in this exclusive development don't come on the market often. (id:39382)
20 Linden Lane
St. Thomas, Ontario
Welcome to 20 Linden Lane - A Hidden Gem in Northeast St. Thomas Tucked away at the end of a quiet cul-de-sac, this beautifully maintained MP-built 4-level backsplit sits on a massive 14,900 sq ft landscaped lot - fully fenced and featuring a large deck and hot tub, ideal for summer evenings and entertaining. Located in a family-friendly neighbourhood, you're just 15 minutes to London, Port Stanley's beaches and walking distance to two local parks: 1Password Park and Burwell Parkette-perfect for outdoor fun and community enjoyment. Step through the covered front porch into a spacious, sun-filled foyer that opens to an inviting living and dining area. The heart of the home is the expansive kitchen, complete with a large island, abundant cabinetry, high ceilings and direct access to the double garage with built-in workbench. Upstairs the primary bedroom spans 18' x 11', complemented by a generous 5' x 8' walk-in closet. A second bedroom and a 3-piece bathroom complete the upper level. The bright third level boasts a large rec-room with gas fireplace, oversized windows and a second 3 piece bath - an ideal space for family movie nights or guests. The lower level features a home office or den, storage rooms, cold cellar, laundry and utility room providing flexibility and functionality. With approximately 2,000 sq. ft. of finished space, this home is a true family haven-offering room to grow, host and enjoy. The soccer-field sized backyard is a rare find, perfect for kids, pets or even a garden oasis. Flexible possession available, move in by July 1st, 2025! (id:39382)
1728 Beaverbrook Avenue
London North, Ontario
Welcome to this wonderfully designed 4 bedroom home in desirable location. This charming 4 bedrooms, 3.5 bathrooms with a double garage and spacious deck is the perfect blend of comfort and practicality. This home features a main floor Den with French doors with Laundary room. The kitchen offers ample granite counters space and glass tile back-splash and pot lights. flows effortlessly into the living and dining areas, creating an ideal space for both everyday living and entertaining. The finished lower level is a real highlight, featuring a Rec room, a four-piece bathroom. Plus, there's plenty of extra storage. Ceramic and maple hardwood flooring in main level. Open concept living room, kitchen and dining room; Quartz countertops, ceramic tile floor in wet areas and extra pot-lights, stainless steel appliances. Cozy by the modern stone fireplace in the living room. The covered back deck is perfect for those summer nights. Conveniently located near shopping, hospitals, Western University, and other key destinations, this home ticks all the boxes. (id:39382)
24387 Saxton Road
Strathroy-Caradoc, Ontario
WOW IS THE ONLY WAY TO DESCRIBE THIS EXCEPTIONAL PROPERTY, perfectly situated on the edge of town on a stunning 1-acre lot. This expansive, fully finished ranch home offers ample space for outdoor activities with room to build a shop, making it a rare find that you wont want to miss. As you step inside you're greeted by an impressive kitchen featuring abundant cupboard space & gorgeous quartz tops, complete with a built-in stove top and oven. The spacious dining area is perfect for entertaining, seamlessly flowing into a sunroom or living room that invites warmth and comfort. The large living room boasts a generous bay window and a cozy gas fireplace, creating an ideal atmosphere for relaxation. One of the homes standout features is the sunroom addition, reminiscent of a den, complete with built-in bookshelves and a modern electric fireplace, perfect for those quiet evenings at home. The main level also hosts a sizable primary bedroom with multiple closets and a luxurious five-piece en suite that includes a corner bubble tub, standup shower, and double sinks. Other conveniences on the main include a 2-piece powder room and a versatile laundry room/office that could be transformed back into a bedroom. Downstairs, the fully finished lower level offers a wealth of possibilities, featuring a separate entrance from the garage, a full kitchen, a spacious family room, a game room, a full four-piece bath, two sizable bedrooms, and a massive cold cellar. Embrace the outdoors with incredible landscaping, surrounded by a wooded area, and enjoy breathtaking views from the large covered deck, accessible from the sunroom. Complete with an oversized garage, an irrigation system, a new furnace and AC in 2021 and so much more, this property provides modern comforts in a serene setting. Conveniently located within walking distance to the golf course and just a short drive to all the amenities Strathroy has to offer, this home beautifully balances country living with accessibility. (id:39382)
388 Colville Boulevard
London South, Ontario
Welcome to this beautiful three bedroom, one and a half bathroom ranch, situated on a quiet tree-lined boulevard steps from a community park in the highly desirable Byron neighbourhood filled with natural light and large windows. Enjoy a newly painted main floor that is a canvas awaiting your personal touch, hardwood floors, a spacious living room with a cozy fireplace open to a dedicated formal dining room. Three good sized bedrooms, a bright white kitchen with a quaint breakfast nook perfect for your morning coffee with direct access to the attached garage round out the upper level. The lower level includes a rec room ideal for use as an office, craft room, family room plus an additional unfinished space for storage. This original owner home from 1956 features some updated wiring, smoke and carbon monoxide detectors, and interlocking brick driveway. Step outside to lush greenery, perennial gardens and a sprawling lawn, which invites you to bask in natures beauty. Situated just minutes from top-rated schools, access to local bistro restaurants, shopping, churches, Byron library, Springbank Park, Boler Mountain and so much more. With its inviting exterior and cozy ambiance, don't miss your opportunity to call this home. (id:39382)
3008 - 30 Elm Drive
Mississauga, Ontario
Luxury Brand New condo Unit On Higher Floor With 2 Bedroom, 2 full bathroom Boasts Premium Features, Including 9-Foot Smooth Ceilings, Elegant Quartz Countertops, Integrated Kitchen Appliances, A Frameless Glass Shower, Premium Laminate Flooring With Stylish & Modern Finishes and convenient in-suite laundry. Located in the prestigious Solmar Edge Tower. 701 sq. ft. plus private balcony (26 sq ft). generous-sized walk-in closet and a 4-piece en-suite with a large window that allows ample natural light with a great city view. Additional features include one underground parking space, a storage locker, and access to exceptional amenities such as24-hour concierge service, a grand lobby, a shared Wi-Fi lounge, meeting room, fitness center, yoga room, sports lounge, rooftop terrace with fire pit, media room, game room, party room, guest suites, and visitor parking. Walk to premium shopping at Square One, cafes, Restaurants, Steps To Public Transit, GO Station, Banks, Grocery, Parks, Square One & Future Hurontario LRT. Convenient Access To Major Highways 401, 403, 407, 410, and the QEW. (id:39382)
3008 - 30 Elm Drive
Mississauga, Ontario
Luxury Brand New condo Unit On Higher Floor With 2 Bedroom, 2 full bathroom Boasts Premium Features, Including 9-Foot Smooth Ceilings, Elegant Quartz Countertops, Integrated Kitchen Appliances, A Frameless Glass Shower, Premium Laminate Flooring With Stylish & Modern Finishes and convenient in-suite laundry. Located in the prestigious Solmar Edge Tower. 701 sq. ft. plus private balcony (26 sq ft). generous-sized walk-in closet and a 4-piece en-suite with a large window that allows ample natural light with a great city view. Additional features include one underground parking space, a storage locker, and access to exceptional amenities such as24-hour concierge service, a grand lobby, a shared Wi-Fi lounge, meeting room, fitness center, yoga room, sports lounge, rooftop terrace with fire pit, media room, game room, party room, guest suites, and visitor parking. Walk to premium shopping at Square One, cafes, Restaurants, Steps To Public Transit, GO Station, Banks, Grocery, Parks, Square One & Future Hurontario LRT. Convenient Access To Major Highways 401, 403, 407, 410, and the QEW. (id:39382)
401 - 360 Quarter Town Line
Tillsonburg, Ontario
Modern End-Unit Townhome with Luxury Finishes! Welcome to this stunning 3 bedroom, 3 bathroom end-unit home built in 2020, offering contemporary living in a prime location. Thoughtfully designed with high-end finishes, this home features a luxury kitchen complete with quartz countertops, a spacious island and stainless steel appliances. Sleek black hardware and light fixtures add a touch of style and elegance throughout. Enjoy a bright and airy layout with neutral paint colours maximizing natural light. Generous closet space adds to the convenience and the fenced backyard offers privacy and outdoor enjoyment. This low maintenance property comes with affordable fees covering grass (excluding backyard fenced in grass), snow removal from streets and driveway, garbage collection, building insurance, windows (not window washing), doors, roof, common elements and ground maintenance. Situated in a prime location, just minutes from Hwy 19 and 401, schools, parks and shopping, this townhome is ideal for families and commuters alike. Flexible closing available. Measurements taken from IGuide Technology and builder plans - all approximate. (id:39382)
47 Carrie Crescent
St. Thomas, Ontario
A true family home featuring 3 bedrooms all on the 2nd floor, 1 1/2 baths, a finished basement with a recreation room, a bonus room, and a bath. Spacious kitchen featuring eating area and sliding door to spacious deck in rear yard, completely fenced with a privacy fence. Many updates throughout this home within the last 5 years, including flooring, shingles, air conditioning, furnace, garage door, kitchen counter, and bathrooms. Great location, just steps from a small neighbourhood park. On a bus route, plus walking distance to public and Catholic schools, and shopping. This friendly neighbourhood is located at the end of the Crescent on a low-traffic street. (id:39382)
678 Oxford Street E
London East, Ontario
Heat and Water Included This 2-bedroom lower-level apartment offers a fully renovated kitchen with new flooring and abundant natural light from the large windows. Enjoy a private entrance, access to a shared laundry room, and one parking space. The fully fenced backyard provides a great space to relax or entertain. Central air conditioning keeps you comfortable year-round. Ideally located between Fanshawe College, Western University, and Downtown.Perfect for students or professionals. Schedule your viewing today! (id:39382)
106 - 198 Springbank Drive
London South, Ontario
Tucked away in a quiet and serene surrounding is none other than The Cove Mobile Home Park, and unit 106 truly stands out among all others... I can promise you you've never seen a mobile home as show stopping as this one. Upon first glance you'll notice this property has been landscaped to perfection. Take in the relaxing atmosphere, mature trees and colourful flowers as you sit on your spacious deck with a cup of coffee and some good company. Directly across from the home you'll be pleasantly greeted by deer and natures wild life in the open field, perfect for sightseeing and capturing surreal photos. Step inside the front door and uncover so much more... your eyes will be immediately drawn to the vaulted ceilings, high windows, and wooden beams giving a fresh and modern feel, with a twist of farmhouse charm. This entire home was renovated top to bottom in 2016, featuring a brilliant open concept layout, gorgeous eat in kitchen, dining room that provides tons of natural light, and your living room perfect for hosting friends and family. Not only do you have enough space in the kitchen to hold everything you'd ever need, you also have a walk in pantry for that extra storage space! Continue down the hall to find 2 generously sized bedrooms, a den that could be used as an office space, workshop or hobby area, and a large walk in closet with laundry! Conveniently situated between each bedroom is your thoughtfully renovated 3-piece bathroom. Not one detail of this home was spared... so what are you waiting for? Becoming a resident in this park definitely has its perks, surrounded by loads of trails, taking strolls to the quaint lake, enjoying the peace and quiet, or even connecting with wildlife! Being as this park requires a 50+ age group, the most you'll hear is the birds chirping in the morning! You're also minutes away from shopping, grocery stores, and restaurants. Don't delay, book your showing today! RESTRICTIONS: 50+ of age, one pet per dwelling, 2 car parking. (id:39382)
8080 Union Road
Southwold, Ontario
Here's your opportunity to buy this beautiful 2+2 bedroom, 3 bathroom bungalow located in Southwold school district and only minutes to the beaches of Port Stanley and 20 minutes to London. StunningJames Hardie siding provides stunning curb appeal. Incredible walk-out basement provides the opportunity for an in-law suite potential and helps with the mortgage payments. The main floor features a beautiful great room with a fireplace and hardwood floors and open to the dining room and kitchen with stone counter tops. There's a stunning primary suite with double sinks, a soaker tub, and a shower. Mainfloor laundry, a 2nd full bathroom, and another bedroom allow for main floor living. The Lower levelfeatures family room, 2 additional bedrooms and another full bathroom in the lower level. Finishes Include: Stone front with Northstar black windows and doors, hardwood flooring in great room, beautiful Casey's cabinets, stone counters, and 50-inch fireplace. This home is a dream! (id:39382)
1705 - 505 Talbot Street
London East, Ontario
Perched high above downtown with a sweeping skyline view, this awesome 2 bed, 2 bath condo is located in London's exclusive Azure building and is waiting to wow you with its high-end finishes, amenities ( golf simulator, gym, rooftop terrace, gas bbq's), and close proximity to, well, everything. The open concept design makes for a bright, expansive space that is perfect for entertaining. When you aren't soaking up the awesome view or grilling something on your large balcony, you'll enjoy catching up in a large living/dining space while dinner is finishing in the chef-worthy kitchen. Speaking of the kitchen, it offers lots of workspace on quartz counters and plenty of storage in modern cabinets, all framed by an elegant tile backsplash. Both bedrooms are a nice size and feature huge windows for lots of light and spectacular views of the city at all times of day year-round. The primary has a walk-in closet and spa-worthy 3 pc ensuite with a large, tiled walk-in shower. The 4 pc main bath is also beautifully finished (same high-end tile and granite-topped vanity as the ensuite), plus there is a laundry centre and storage room in-suite. Flooring is engineered hardwood in principal rooms (living, dining, kitchen, hallway), ceramic tile in the bathrooms, and high-end carpeting in the bedrooms. The unit includes individual temperature control from a centralized high-efficiency heating and cooling system and thermal windows for comfort no matter the weather. Located steps from parks. (id:39382)
2 Dalhousie Crescent
London South, Ontario
Tucked into one of Londons most sought-after neighbourhoods, this updated 3-bedroom, 2-bath END-unit condo brings the wow factor without blowing the budget (under $500K, for real!). From the moment you arrive, you're greeted by serious curb appeal and your own private front courtyard, a serene, sun-soaked outdoor space perfect for morning coffee or summer night chats with friends. The concrete patio sets the scene for laid-back living, right at your front door. Step inside to vaulted ceilings and a smartly planned layout. At the rear of the home, the show-stopping custom Caseys kitchen is the perfect blend of style and function ideal for cooking up a storm or simply admiring the cabinetry and backsplash with a glass of wine in hand. This spacious home has been meticulously maintained, loaded with thoughtful upgrades, and it absolutely shines. A single car garage, great layout, and smart updates throughout make everyday living easy. And let's not forget location! You're in desirable Westmount, just steps to the Bostwick YMCA, walking distance to shopping, and in a fantastic school district with excellent options across multiple boards.This isn't just a condo. Its your next chapter and its a good one! Upgrades (2017) Patio Doors, (2020) Kitchen Windows, (2022) Primary Bedroom Window, (2022) Concrete Patio, (2022) Caseys Custom Kitchen, (2022) Kitchen Flooring, Backsplash, Countertops, (2022) Fridge & Range, (2023) Dishwasher, (2023) Courtyard Fence, (2023) Basement Window, (2024) Front and Storm Door, (2024) A/C, (2025) All door handles, hinges, door stoppers, All baseboards updated. (id:39382)
53608 Best Line
Bayham, Ontario
Welcome to this charming 2-bedroom, 1-bath bungalow tucked away on peaceful Best Line. Situated on a spacious .33-acre lot and backing onto open fields, this home offers the perfect setting for relaxed country living. Whether you're dreaming of starting a garden, gathering fresh eggs from your own chickens, or simply enjoying quiet mornings on the deck, this property gives you the space and setting to bring those country dreams to life.Inside, the home offers a warm and welcoming layout, with a cozy wood stove installed in 2021 that brings both comfort and character. The breezeway features a new front door added in 2024, and the rear deck was updated in 2021ideal for morning coffee or evening sunsets overlooking the open countryside. The west half of the roof was replaced in 2021, the electrical panel was updated the same year, and about half of the windows have also been replaced since then. The septic system was pumped in the summer of 2024, giving peace of mind for new owners.The attached garage offers convenient storage or workshop space, and while the property shares a well, it functions smoothly for everyday use. This is a rare opportunity to enjoy the simple pleasures of rural life, just a short drive to town. Whether you're downsizing, starting fresh, or simply craving a quieter lifestyle, this sweet country home is ready to welcome you. (id:39382)
7 - 665 Commissioners Road W
London South, Ontario
Don't miss this rare opportunity to own a detached condo in the highly sought-after Rosecliffe Valley Estates. Features include an attached single-car garage, spacious open-concept layout, hardwood flooring, and a beautiful kitchen. The living area offers a cozy gas fireplace, and the large primary bedroom includes a generous ensuite bath. Main floor laundry adds convenience, and the front bedroom can easily serve as a home office or den. Enjoy low condo fees that covers common element maintenance. The complex is quiet, well-maintained, and offers ample visitor parking. Just two blocks from scenic walking trails along the Thames River and Springbank Park. This home requires some TLC perfect for buyers looking to customize and add value. Bring your vision and make this home your own! (id:39382)
409 - 260 Villagewalk Boulevard
London North, Ontario
Welcome to 260 Villagewalk Blvd, Unit 409 where luxury living meets modern elegance. This stunning 2 Bedroom, 2 Bathroom home offers the perfect combination of style and comfort and functionality. The spacious den provides versatile space, ideal for a home office, media room or guest suite, Featuring high-end finishes throughout this residence exudes sophistication. Enjoy open-concept living with a bright and airy living room that seamlessly flows into a gourmet kitchen-perfect for entertaining. The master suite boasts a generous walk-in closet and a beautifully appointed ensuite bathroom with a sauna for the ultimate relaxation.Step outside to a private balcony with glass panels to enjoy scenic views and the tranquility of the surrounding community. This condo offers an unparalleled lifestyle, with convenient access to shopping, dining and recreation. Experience the best in luxury living today. This condo offers unparalleled amenities, including indoor saltwater pool, golf simulator, fully equipped fitness centre, billiards lounge, theatre room, elegant dining room and a welcoming guest suite. (id:39382)
23471 Heritage Road
Thames Centre, Ontario
Enchanting hobby farm located 25 minutes from London with 4 bedrooms, 3 bathrooms, updated century home, small barn and modern driveshed. This property is brimming with character and unique features and is just under 5 acres. The grounds offer a mature forest with trail, a pasture, tall beautiful trees throughout, a small barn, driveshed for parking and/or home business and has a front kitchenette, wood shed right by a wood delivery door to the basement, a tree fort, gardens galore, a pond and the house. The original home was built in 1880 with an extension added in 1981. The combination has created a warm haven for the whole family home with plenty of quality space. The kitchen area overlooks the lower family room with expansive windows to the south. In the kitchen itself is an oversized peninsula counter perfect for creating family feasts, and pantry space to no end. The living room has a murphy bed with close-by bathroom and den; perfect for guests or an in-law suite conversion. The main floor bathroom has a bonus stacking laundry space to streamline your chore list. The lower family room is the ideal space to sit back by the wood stove and read a novel mid winter. It has built-in shelves for a library of books or dvd's and is a perfect media space. The bedroom level will not disappoint either with a large owner's suite with private bathroom, another common bathroom, and 3 more generously sized bedrooms. All bedrooms have great closet space and one even has an upper hidden hobbit room. Other features include fully functional zoned electrical wall heaters for the ability to customize your family's needs, a wine room, a wood room, climbing wall in the driveshed, loads of updates to the mechanics, and more. Ask your agent for a full detailed list. Schedule a showing with your own agent to avoid commission reduction or visit during an open house. (id:39382)
1 Idsardi Avenue
St. Thomas, Ontario
Stunning 3+1 Bedroom Home with In-law Suite, Fully Renovated in 2022. This beautifully updated home offers the perfect blend of modern design and family-friendly living, located in a desirable, family-oriented neighbourhood. Featuring 3 spacious bedrooms on the main floor, plus an additional bedroom in the fully equipped In-law suite in the basement, this property is perfect for growing families or those looking for extra living space. Key Features: Renovated in 2022 with high-end finishes throughout, Open-concept main floor with large kitchen island, ideal for entertaining, spacious living and dining areas, providing a welcoming atmosphere, In-law Suite in the basement, with separate entrance, including 1 bedroom, 1 full bathroom, large kitchen, living, and dining space. Large deck and fenced yard, perfect for outdoor living, landscaped yard with a hot tub for relaxation, located on a corner lot offering extra space and privacy. 240 amp panel installed last year as well as a sewage clean out box with backflow valve. Conveniently located just 20 minutes from Port Stanley and London, and close to all amenities, this home is the perfect retreat for any family. Don't miss the opportunity to make this beautifully renovated property your forever home! (id:39382)
627 St James Street
London East, Ontario
Welcome to this updated home offering exceptional space and character in one of the city's most sought-after neighbourhoods. The inviting covered front porch sets the tone for the warmth and comfort inside. The main floor features a spacious primary bedroom and a large eat-in kitchen complete with an island perfect for entertaining. Upstairs, you'll find two cozy bedrooms and a charming play nook, ideal for little ones or creative space. A clawfoot tub adds vintage elegance. The basement offers incredible flexibility with a separate entrance, a full kitchen, two additional bedrooms, a living area, and a full bathroom ideal for extended family, guests, or potential income opportunities. Step outside to your own urban oasis featuring a tranquil backyard, large deck, gazebo area, and a spacious barn/storage building a rare find in the heart of the city. The barn boosts over 470 square feet of space with electricity. Located in the desirable Old North, you're just steps from shopping, transit, a community center, and great restaurants. (id:39382)
4 Lyndale Avenue
Central Elgin, Ontario
Well located and well renovated on an oversized lot, this 1,025 sq ft home is turn-key and all set for your family to call it 'home'! Entertain your friends and family in an open living/dining room concept with well maintained and recently refinished original hardwood floors with bar-style seating looking into a modernized kitchen. The 4 piece bathroom is complete with tile tub-surround and a stylish, theme-appropriate vanity. Basement is completely finished with in-law capability and space to install a new bathroom in the future. A fourth, sizeable bedroom and large family room for further home entertainment needs completes this family friendly home! The detached garage is an oversized single parking garage with plenty of additional space for storage, gardening equipment, or space for a large workbench to be installed. Plenty of applications possible depending on your needs! With a sizeable backyard, completely fenced and private, it is hard to imagine what more you would need from a home like this! Make sure this one gets added to your must-see list! (id:39382)

