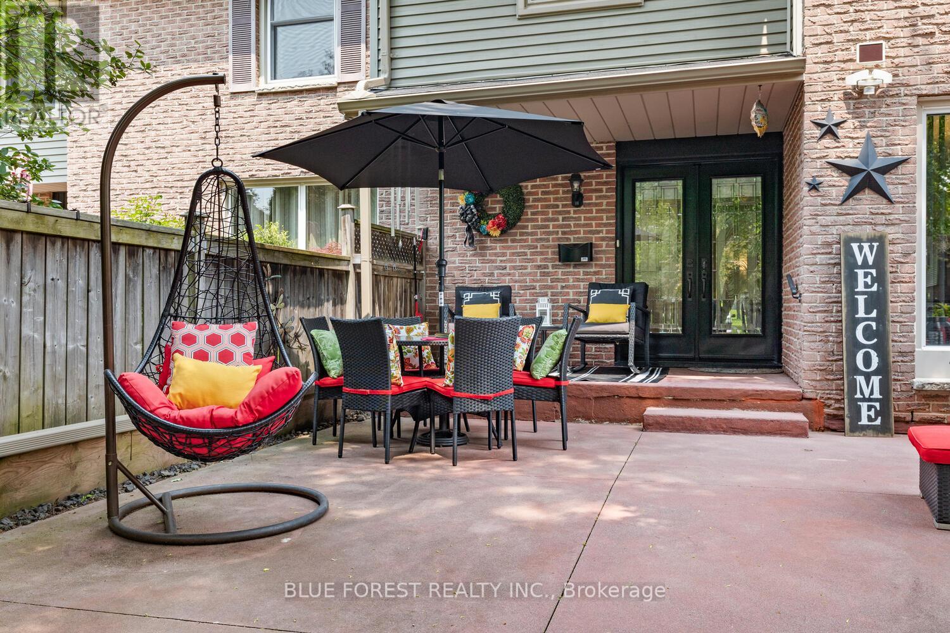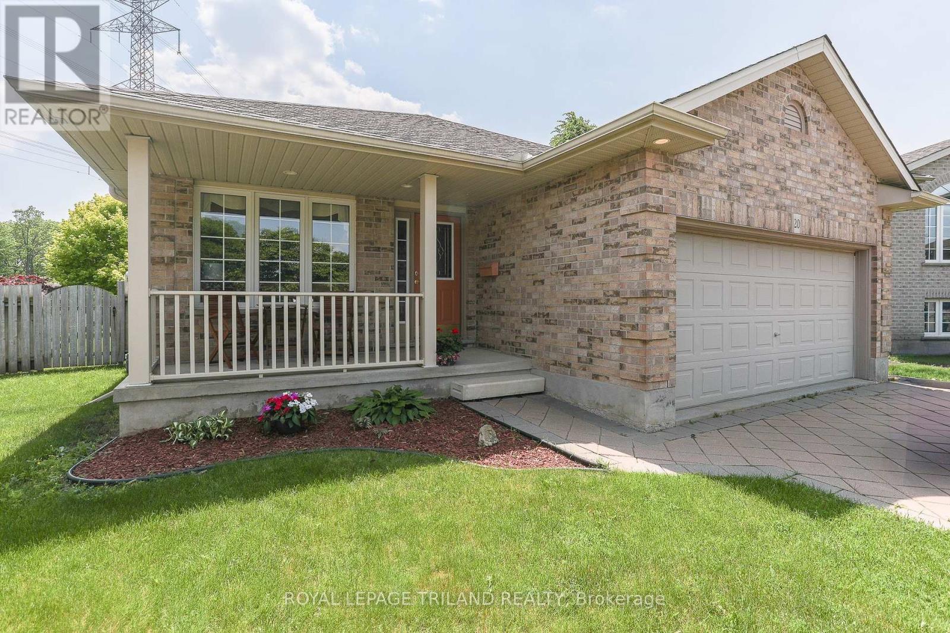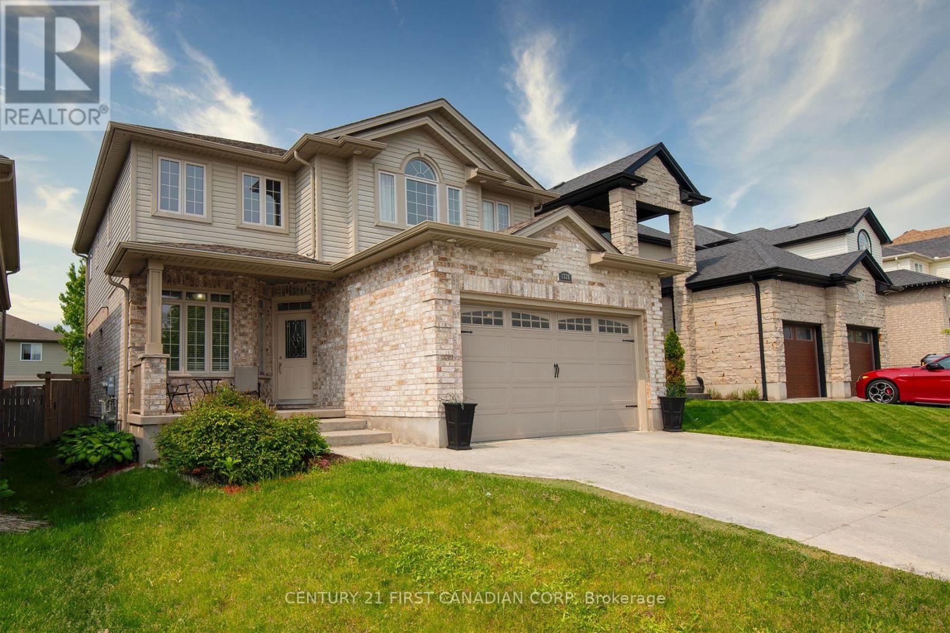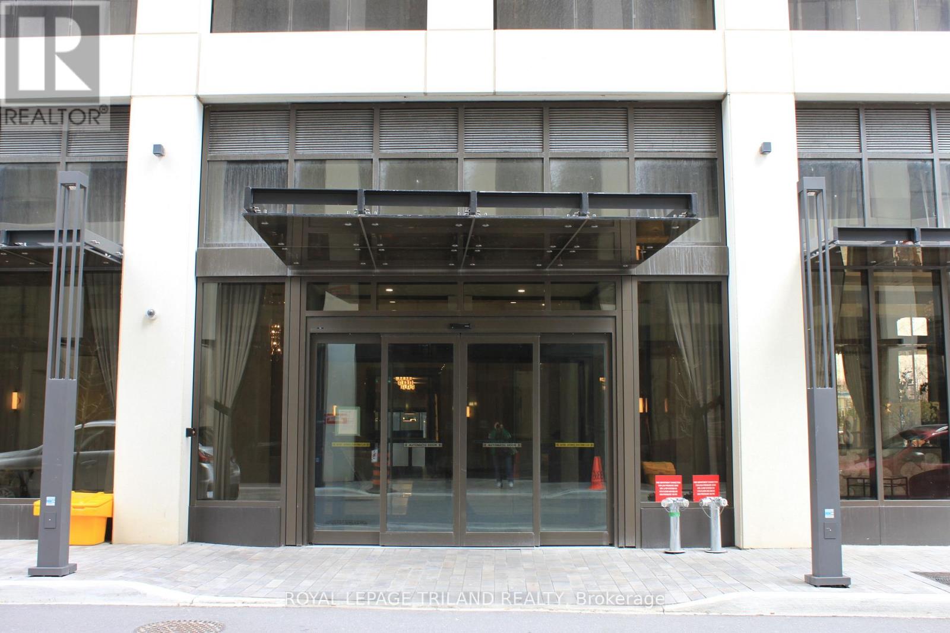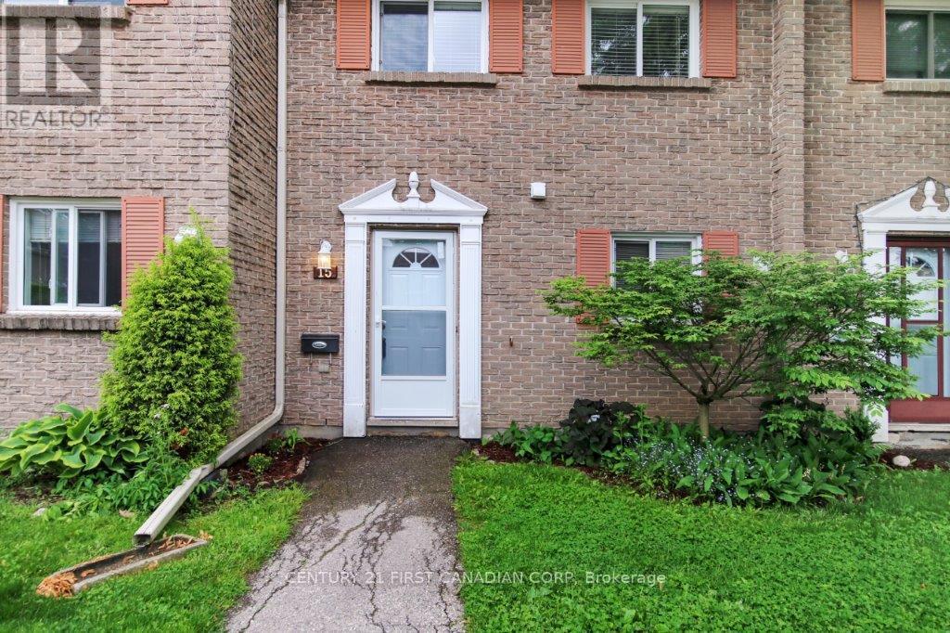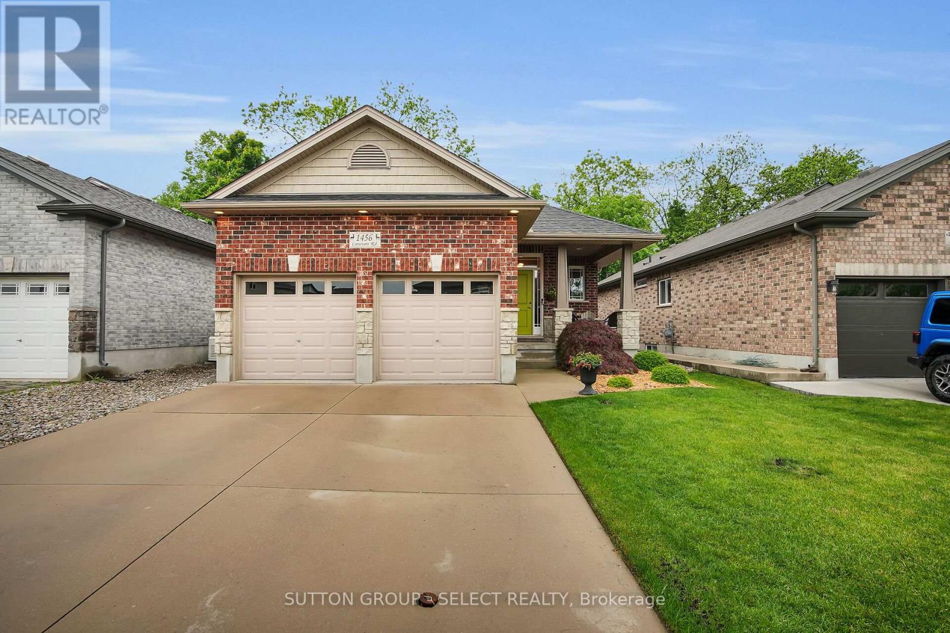38 Berkshire Court
London South, Ontario
38 Berkshire court is an exquisite END unit condo with unmatched pride in home ownership. Impeccably maintained, design and quality stand out. At the heart of the home is the stunning kitchen which will bring out your inner chef, featuring top of the line appliances, granite counter tops, a gorgeous island and an oversized window allowing for natural light to pour in while enjoying dinner. The main floor also includes a large living room and a room for an office or play area for children. The three bedrooms in the upper floor include an extremely large primary bedroom with a walk-in closet and a custom-made closet all along the left side of the room allowing for more than enough space for you to keep shopping. In the primary bedroom you will find a gorgeous ensuite with a double soaker tub, stand-up shower, double vanity and heated floors. The other bedrooms include more custom closet space and a comfy reading nook by the window. The gigantic walkout basement will amaze with an enormous living area, large windows, second kitchen, fourth bathroom, and top of the line washer and dryer which also includes a convenient mini washer at the bottom. Ideal for an in-law suite. Stepping through the garden doors and onto the beautiful stamped concrete patio, you will find peace and relaxation with no rear neighbours, large mature trees giving you privacy and making it the perfect place to unwind while having a drink during those summer evenings. In addition to the peaceful backyard is the large private front courtyard which is a perfect place to enjoy your morning coffee while the sun rises. Some other features include a detached garage and four additional parking spaces. Location is everything and 38 Berkshire Court is minutes from Spring Bank Park, downtown, Westmount Mall grocery stores, and schools. 38 Berkshire Court is everything you have been waiting for and more, come see for yourself. Other Bonuses: water included in condo fees and water heater is new and owned. (id:39382)
20 Linden Lane
St. Thomas, Ontario
Welcome to 20 Linden Lane - A Hidden Gem in Northeast St. Thomas Tucked away at the end of a quiet cul-de-sac, this beautifully maintained MP-built 4-level backsplit sits on a massive 14,900 sq ft landscaped lot - fully fenced and featuring a large deck and hot tub, ideal for summer evenings and entertaining. Located in a family-friendly neighbourhood, you're just 15 minutes to London, Port Stanley's beaches and walking distance to two local parks: 1Password Park and Burwell Parkette-perfect for outdoor fun and community enjoyment. Step through the covered front porch into a spacious, sun-filled foyer that opens to an inviting living and dining area. The heart of the home is the expansive kitchen, complete with a large island, abundant cabinetry, high ceilings and direct access to the double garage with built-in workbench. Upstairs the primary bedroom spans 18' x 11', complemented by a generous 5' x 8' walk-in closet. A second bedroom and a 3-piece bathroom complete the upper level. The bright third level boasts a large rec-room with gas fireplace, oversized windows and a second 3 piece bath - an ideal space for family movie nights or guests. The lower level features a home office or den, storage rooms, cold cellar, laundry and utility room providing flexibility and functionality. With approximately 2,000 sq. ft. of finished space, this home is a true family haven-offering room to grow, host and enjoy. The soccer-field sized backyard is a rare find, perfect for kids, pets or even a garden oasis. Flexible possession available, move in by July 1st, 2025! (id:39382)
1728 Beaverbrook Avenue
London North, Ontario
Welcome to this wonderfully designed 4 bedroom home in desirable location. This charming 4 bedrooms, 3.5 bathrooms with a double garage and spacious deck is the perfect blend of comfort and practicality. This home features a main floor Den with French doors with Laundary room. The kitchen offers ample granite counters space and glass tile back-splash and pot lights. flows effortlessly into the living and dining areas, creating an ideal space for both everyday living and entertaining. The finished lower level is a real highlight, featuring a Rec room, a four-piece bathroom. Plus, there's plenty of extra storage. Ceramic and maple hardwood flooring in main level. Open concept living room, kitchen and dining room; Quartz countertops, ceramic tile floor in wet areas and extra pot-lights, stainless steel appliances. Cozy by the modern stone fireplace in the living room. The covered back deck is perfect for those summer nights. Conveniently located near shopping, hospitals, Western University, and other key destinations, this home ticks all the boxes. (id:39382)
24387 Saxton Road
Strathroy-Caradoc, Ontario
WOW IS THE ONLY WAY TO DESCRIBE THIS EXCEPTIONAL PROPERTY, perfectly situated on the edge of town on a stunning 1-acre lot. This expansive, fully finished ranch home offers ample space for outdoor activities with room to build a shop, making it a rare find that you wont want to miss. As you step inside you're greeted by an impressive kitchen featuring abundant cupboard space & gorgeous quartz tops, complete with a built-in stove top and oven. The spacious dining area is perfect for entertaining, seamlessly flowing into a sunroom or living room that invites warmth and comfort. The large living room boasts a generous bay window and a cozy gas fireplace, creating an ideal atmosphere for relaxation. One of the homes standout features is the sunroom addition, reminiscent of a den, complete with built-in bookshelves and a modern electric fireplace, perfect for those quiet evenings at home. The main level also hosts a sizable primary bedroom with multiple closets and a luxurious five-piece en suite that includes a corner bubble tub, standup shower, and double sinks. Other conveniences on the main include a 2-piece powder room and a versatile laundry room/office that could be transformed back into a bedroom. Downstairs, the fully finished lower level offers a wealth of possibilities, featuring a separate entrance from the garage, a full kitchen, a spacious family room, a game room, a full four-piece bath, two sizable bedrooms, and a massive cold cellar. Embrace the outdoors with incredible landscaping, surrounded by a wooded area, and enjoy breathtaking views from the large covered deck, accessible from the sunroom. Complete with an oversized garage, an irrigation system, a new furnace and AC in 2021 and so much more, this property provides modern comforts in a serene setting. Conveniently located within walking distance to the golf course and just a short drive to all the amenities Strathroy has to offer, this home beautifully balances country living with accessibility. (id:39382)
3008 - 30 Elm Drive
Mississauga, Ontario
Luxury Brand New condo Unit On Higher Floor With 2 Bedroom, 2 full bathroom Boasts Premium Features, Including 9-Foot Smooth Ceilings, Elegant Quartz Countertops, Integrated Kitchen Appliances, A Frameless Glass Shower, Premium Laminate Flooring With Stylish & Modern Finishes and convenient in-suite laundry. Located in the prestigious Solmar Edge Tower. 701 sq. ft. plus private balcony (26 sq ft). generous-sized walk-in closet and a 4-piece en-suite with a large window that allows ample natural light with a great city view. Additional features include one underground parking space, a storage locker, and access to exceptional amenities such as24-hour concierge service, a grand lobby, a shared Wi-Fi lounge, meeting room, fitness center, yoga room, sports lounge, rooftop terrace with fire pit, media room, game room, party room, guest suites, and visitor parking. Walk to premium shopping at Square One, cafes, Restaurants, Steps To Public Transit, GO Station, Banks, Grocery, Parks, Square One & Future Hurontario LRT. Convenient Access To Major Highways 401, 403, 407, 410, and the QEW. (id:39382)
3008 - 30 Elm Drive
Mississauga, Ontario
Luxury Brand New condo Unit On Higher Floor With 2 Bedroom, 2 full bathroom Boasts Premium Features, Including 9-Foot Smooth Ceilings, Elegant Quartz Countertops, Integrated Kitchen Appliances, A Frameless Glass Shower, Premium Laminate Flooring With Stylish & Modern Finishes and convenient in-suite laundry. Located in the prestigious Solmar Edge Tower. 701 sq. ft. plus private balcony (26 sq ft). generous-sized walk-in closet and a 4-piece en-suite with a large window that allows ample natural light with a great city view. Additional features include one underground parking space, a storage locker, and access to exceptional amenities such as24-hour concierge service, a grand lobby, a shared Wi-Fi lounge, meeting room, fitness center, yoga room, sports lounge, rooftop terrace with fire pit, media room, game room, party room, guest suites, and visitor parking. Walk to premium shopping at Square One, cafes, Restaurants, Steps To Public Transit, GO Station, Banks, Grocery, Parks, Square One & Future Hurontario LRT. Convenient Access To Major Highways 401, 403, 407, 410, and the QEW. (id:39382)
2 Dalhousie Crescent
London South, Ontario
Tucked into one of Londons most sought-after neighbourhoods, this updated 3-bedroom, 2-bath END-unit condo brings the wow factor without blowing the budget (under $500K, for real!). From the moment you arrive, you're greeted by serious curb appeal and your own private front courtyard, a serene, sun-soaked outdoor space perfect for morning coffee or summer night chats with friends. The concrete patio sets the scene for laid-back living, right at your front door. Step inside to vaulted ceilings and a smartly planned layout. At the rear of the home, the show-stopping custom Caseys kitchen is the perfect blend of style and function ideal for cooking up a storm or simply admiring the cabinetry and backsplash with a glass of wine in hand. This spacious home has been meticulously maintained, loaded with thoughtful upgrades, and it absolutely shines. A single car garage, great layout, and smart updates throughout make everyday living easy. And let's not forget location! You're in desirable Westmount, just steps to the Bostwick YMCA, walking distance to shopping, and in a fantastic school district with excellent options across multiple boards.This isn't just a condo. Its your next chapter and its a good one! Upgrades (2017) Patio Doors, (2020) Kitchen Windows, (2022) Primary Bedroom Window, (2022) Concrete Patio, (2022) Caseys Custom Kitchen, (2022) Kitchen Flooring, Backsplash, Countertops, (2022) Fridge & Range, (2023) Dishwasher, (2023) Courtyard Fence, (2023) Basement Window, (2024) Front and Storm Door, (2024) A/C, (2025) All door handles, hinges, door stoppers, All baseboards updated. (id:39382)
15 - 166 Southdale Road W
London South, Ontario
DESIRABLE NEIGHBOURHOOD! FRESHLY UPDATED! This stunning 3-bedroom, 1.5- bathroom, two storey townhouse located in the heart of Norton Estates has been freshly updated throughout offering the ultimate in urban living and is perfect for first time home buyers, empty nesters, urban dwellers and investors! All three levels have been painted, and the upper and lower levels have new laminate flooring! The main floor features a renovated kitchen (2021), newer appliances and elegant dining area, and updated 2-piece bath. The spacious living room opens to a private patio perfect for that morning coffee or relaxing in the evening hours. The upper-level features new laminate flooring, 3 large bedrooms including an oversized primary retreat with generous closet space and an updated 4-piece bathroom. The lower level includes a storage room for all those seasonal items, a laundry/utility room with washer, dryer and family room or future office/den awaiting your personal touch. Updates include exterior doors, toilets, bathroom fixtures, some lighting, upper/lower laminate flooring, painted throughout. Low monthly condo fees of $334.57 include water and building maintenance. There is a convenient designated parking space at the front door and lots of Visitor Parking available. This well-appointed unit offers a quiet and secluded location in a lovely park like setting, close to all amenities including shopping, great schools with a brand-new public school opening in Sept 2025! Playgrounds, restaurants, public transit, Bostwick YMCA and London Health Sciences Centre. Just steps from Jesse Davidson Park offering splash pad, soccer fields, baseball diamonds and children's playground. Don't delay, this unit is priced to sell!! (id:39382)
81 Westlake Drive
St. Thomas, Ontario
Welcome to 81 Westlake Drive a beautiful, better-than-new 1382 sq/ft bungalow located near the beautiful Dalewood Conservation Area, with over 12 km of scenic hiking trails right at your doorstep. Built by Hayhoe Homes, this single owner home is thoughtfully designed, featuring 3+1 bedrooms, 3 full bathrooms, a double car garage, landscaping, and an asphalt driveway for two vehicles. The bright, open-concept main floor offers a kitchen with a large island and pantry, a dining area that flows into the living room with an electric fireplace, and access to an expansive deck and fully fenced yard. The primary bedroom off the back of the home includes a walk in closet and a private 3-piece ensuite, while two additional bedrooms, a 4-piece bath, and convenient main floor laundry complete the level. The fully finished lower level expands the living space with a spacious entertainment area complete with a wet bar, custom cabinetry, and ample space for games or a pool table if desired. It also includes a fourth bedroom, a 3-piece bathroom, a dedicated home gym, and plenty of storage space. Outside, enjoy a backyard oasis with a hot tub area, play set with sandbox, raised vegetable gardens, and extensive decking this move-in ready home is finished with custom touches throughout. Book your showing today! (id:39382)
499 Rosecliffe Terrace
London South, Ontario
178 FT DEEP LOT! POOL WITH PRIVACY! 2 KITCHENS! WALK OUT BASEMENT! FULLY FINISHED! The One That Has It All! Welcome to Your Dream Home in Rosecliffe Estates! Looking for the perfect family home that checks every box? This stunning 2-storey gem in sought-after Rosecliffe Estates has it all - a massive 170+ ft deep lot, a saltwater pool with water fountains, total privacy, and a fully finished walk-out basement with a complete in-law suite including a full second kitchen! Step inside to discover a bright and spacious layout featuring a formal dining room for elegant entertaining, a sophisticated living room, and a cozy family room with a striking floor-to-ceiling brick fireplace. The heart of the home, the kitchen, boasts a large island, eat-in breakfast nook, and dual patio doors leading to a deck that overlooks your private backyard oasis. Outside, you'll find a 178-foot deep lot with mature trees, a play structure, a shed, a concrete patio, and plenty of space to relax, entertain, and play. Upstairs offers 4 generous bedrooms, including a beautiful primary suite with a walk-in closet and private ensuite. One of the bedrooms is outfitted with custom-built bunk beds and a desk, perfect for kids or teens. The WALK OUT BASEMENT is a rare find, fully finished with a bedroom, bathroom, kitchen, and living space - ideal as an in-laws suite, guests, or multigenerational living. Outdoor living is redefined with two convenient doors to the side of home - one off the garage and the other off the mud room, allowing for seamless indoor-outdoor living. And the best part? It's all located in one of the most desirable neighbourhoods in the city - close to top-rated schools, public transit, hospital, parks, trails, and so many other amenities.This is more than a house, it's your forever home. Updates Include: New Garage doors NOV 2024, Windows (2016) Roof (2016) Furnace (2016) Salt water heated Pool (2018) Gas BBQ hook up (2018) (id:39382)
1456 Lawson Road
London North, Ontario
Welcome to open concept, easy one floor living. From the welcoming foyer step into your great room with its vaulted ceilings and garden doors to the private lush greenspace. The view is tranquil year round whether you're enjoying the greenery or a gentle snowfall while you cozy up to the impressive stone fireplace. The heart of the home, the kitchen, with its rich espresso cabinetry, stainless steel appliances, and bright corner window is open to the living and dining rooms for seamless entertaining. The primary bedroom retreat with its walk in closet and ensuite is a great space to relax with views of the backyard. The second bedroom, currently used as a den, is next to a 4 piece bathroom and main floor laundry. Two more bedrooms occupy the spacious lower level with another full bathroom and recreation room. There is ample storage space for your treasures in the utility room as well as a cold room to store wine and preserves. Keep the yard work to a minimum while still enjoying an abundance of greenery in your fully fenced backyard. This is a great place to entertain and unwind soaking in your hot tub or enjoying BBQs with friends and family with your unique Pub Shed. Rain or shine you can enjoy the large covered porch at the front of the home where you can connect with neighbours or just watch the world go by. Double car garage with inside entry and ample parking round out the convenient features of this home. Book your showing today! (id:39382)
226 Emery Street
Central Elgin, Ontario
Nestled in the picturesque beach town of Port Stanley, this enchanting 5 yr old two storey home is just moments away from the lake in a delightful neighbourhood. 226 emery is a gem, offering 3 bedrooms and 3 bathrooms making it an ideal choice for first time buyers or growing families. Upon entering, you will be greeted by an inviting floor layout where functionality meets style. The kitchen is both practical and spacious, with ample storage, seamlessly flowing into the living and dining room areas, main level features also include laundry/mudroom with garage access and 2 pc powder room for added convenience. Ascend to the second level where the primary bedroom awaits with a generous walk in closet and luxurious ensuite with deep soaker tub and glass walk in shower. Outside we have a newly constructed oversized rear deck great for entertaining or relaxing. Generous totally fenced yard, 4 person hot tub with privacy, expanded driveway to accommodate guests and family activities, unspoiled lower level with potential for additional living space and a rough in for additional bathroom. Easy commute to London/St Thomas 15 minute walk to beach or downtown. (id:39382)
