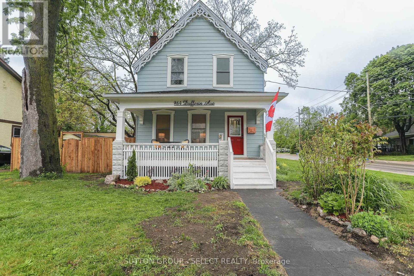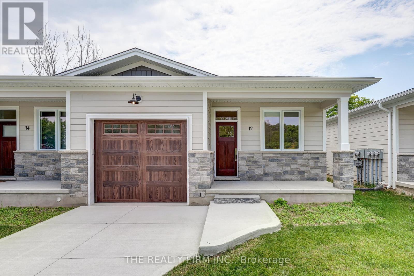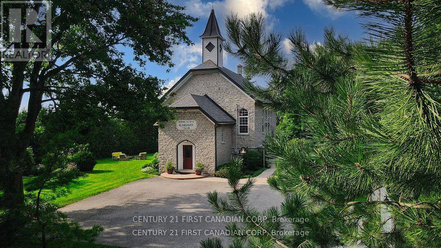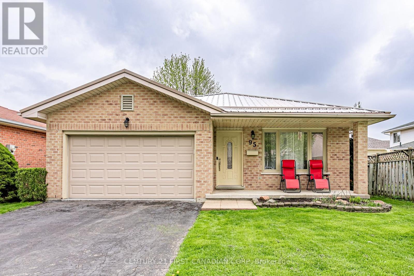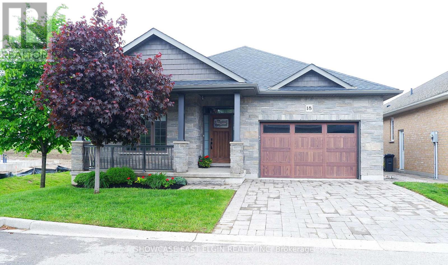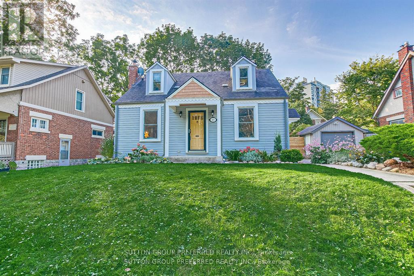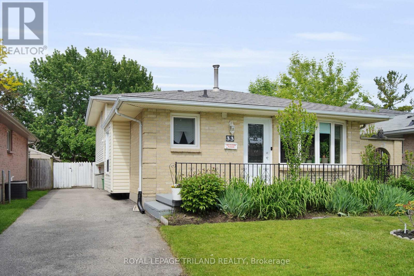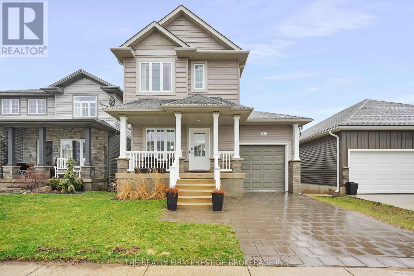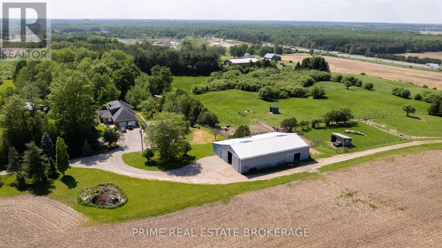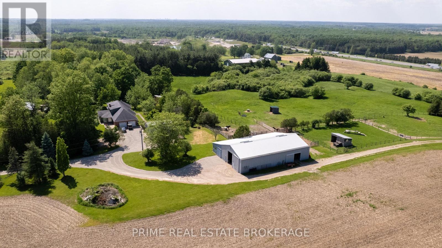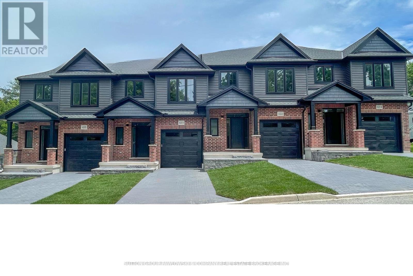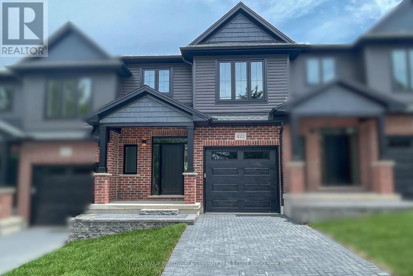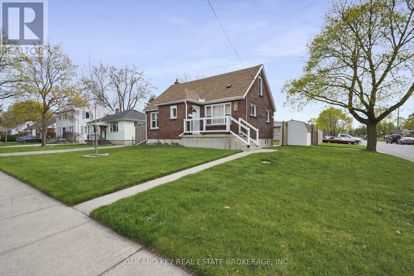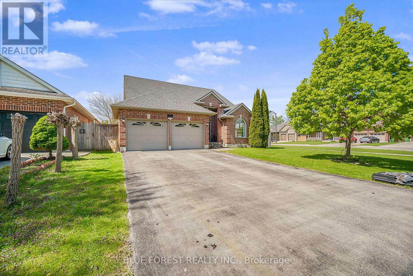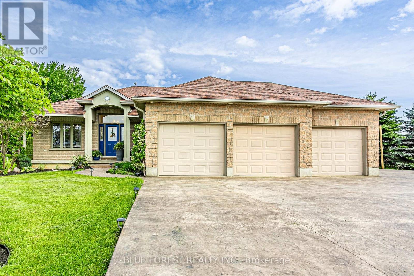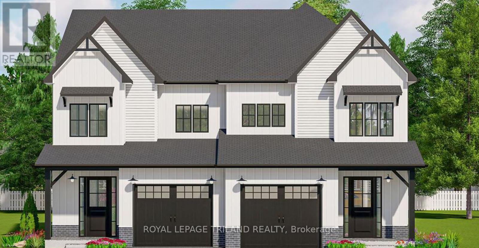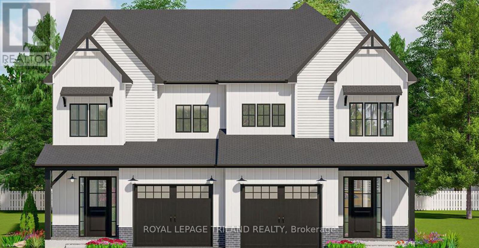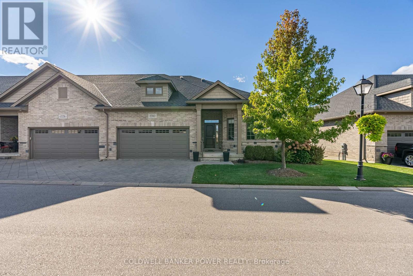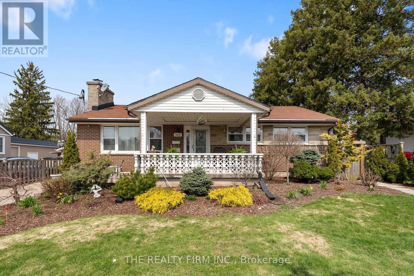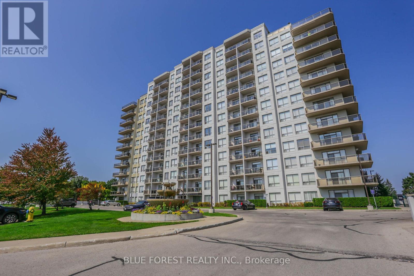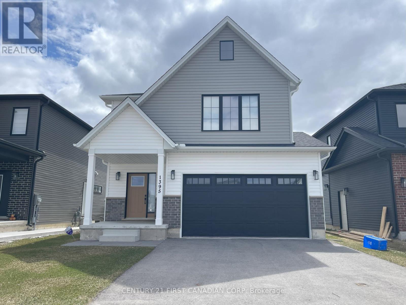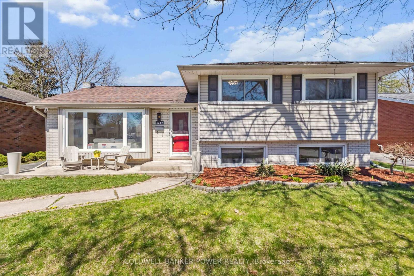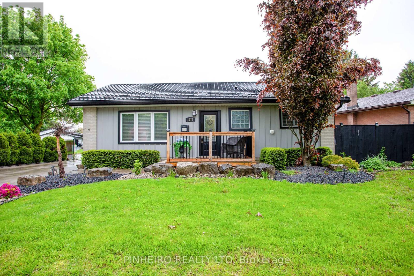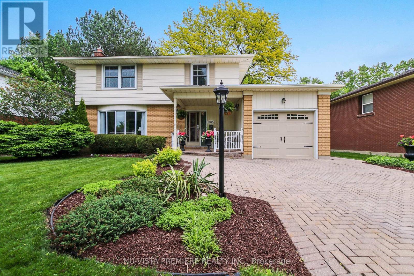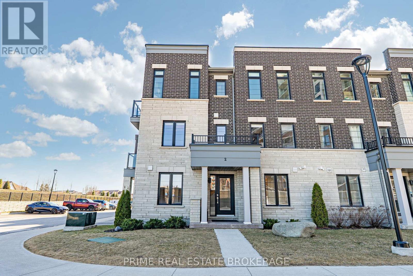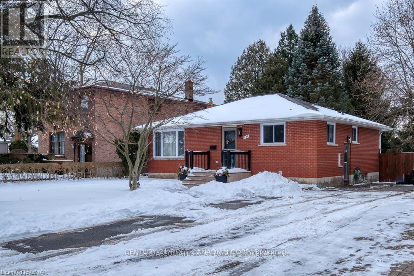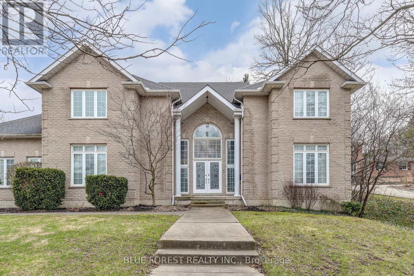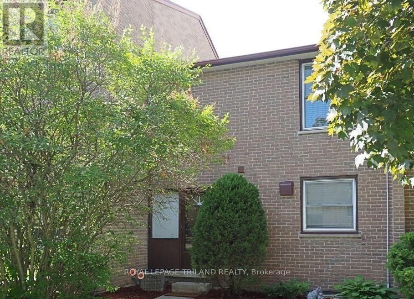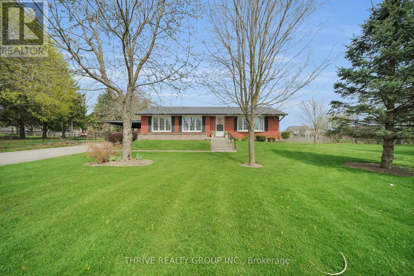964 Dufferin Avenue
London East, Ontario
Attention all OEV lovers! Welcome to 964 Dufferin Avenue. This Heritage Home, on a corner lot, features a Heritage compliant updates on the exterior, and a FULL INTERIOR renovation. Updates include, New Breaker panel and electrical wiring throughout, New lighting fixtures, New AC and HVAC, New (OWNED) hot water tank, New kitchen cabinetry and appliances, New counters, New luxury vinyl plank flooring on the main, New washer dryer, New upstairs broadloom carpet, New bathroom fixtures, New window coverings, New sump pump in the basement, and New pressure treated wood fence for backyard privacy! Close to schools, bus routes, shopping, Hard Rock Hotel, Kellogg's Ln, the Factory, and the Fairgrounds! Book a viewing -this one won't last long. (id:39382)
4 - 85 Forest Street
Aylmer, Ontario
Escape the hustle and bustle of the city and discover affordable luxury in Aylmer. Welcome to North Forest Village, brought to you by the award-winning home builder, Halcyon Homes. Nestled at the end of a quiet street, these stunning, brand-new condominiums offer main floor living with exceptional design throughout. Featuring a stone frontage complemented by Hardie board siding, shake, and trim these homes offer quick occupancy with a choice of beautifully designed finishing packages. Each package includes options for hardwood flooring, quartz countertops, tile, and high-quality plumbing and lighting fixtures. All homes offer 2 bedrooms and 2 full bathrooms with eat-in kitchen space as well as main floor laundry. When the day is done, unwind on the your own private deck, complete with privacy wall to enjoy your own space. Enjoy walking proximity to parks, bakeries, shopping, and more. With a short drive to Highway 401, St. Thomas, or the beach at Port Stanley, this is a perfect opportunity to find peace without compromising on luxury. All photos are of Model Home-Unit 6- Call today to book your private tour. NOTE: Finished Basement Option available. (id:39382)
1772 Perth Rd 139 Road
St. Marys, Ontario
Imagine having the opportunity to immerse yourself in the rich history of an impeccably maintained and restored 1889 Limestone Schoolhouse in a quaint town outside of St.Marys. Surrounded by mature trees and hardly visible from the road is the former Rannoch Schoolhouse that helped educate hundreds of local children within its walls from 1889-1967. As you make your way inside you will be greeted with a large foyer with a wide staircase carrying you to the open concept main floor with bamboo flooring and soaring 20ft ceilings that have maintained the original rafter accents. The renovated kitchen offers granite countertops, tiled backsplash, and a pantry just outside of the kitchen. The Kitchen overlooks the dining and living space and is perfect for entertaining and enjoying home cooked meals with family and friends. The main floor also features the primary bedroom with a walk in closet and luxurious primary ensuite bathroom and a separate powder room off the main living space. The beautiful maple hardwood staircase with glass railings brings you to two more spacious bedrooms in the upstairs loft with 10ft high ceilings and a full 3 piece bathroom separating the two bedrooms. The gorgeous 8FT tempered glass windows have deep marble window sills and offer an abundance of natural light through all directions, you can even watch the sun rise and set all from inside your home. This is not your usual conversion of a heritage rich property, where often they lack sufficient usable space required for the modern day single family dwelling. This home has the character and beautiful architecture of a 1889 schoolhouse with tasteful modern day finishes that exemplify its beauty. There is also a large full basement with plenty of natural light pouring through the large above grade windows, a fourth bedroom, living space and laundry room. Outside there is an oversized 2 car garage (24FT X 26.5FT) built in 2008 with an upstairs loft for the perfect man cave, and 100amp service! (id:39382)
95 Josselyn Drive
London South, Ontario
South London. This beautifully appointed 3+1 bedroom, 3 bath 4 level back-split with refined finishes and space for the modern family. Formal living and dining rooms showcase crown molding, French doors, and sun-filled windows. The spacious kitchen is perfect for daily life and entertaining. Enjoy a cozy fireplace in the expansive family room, a serene primary suite with ensuite, and relaxing and private fenced yard. New Metal worry free roof installed less than 1 year ago. Easy access to amenities and 400 series highways makes this home a complete the package. (id:39382)
1163 Farnsborough Crescent
London East, Ontario
THE PERFECT STARTER HOME WITH AN OPPORTUNITY TO ADD EQUITY WITH A BIT OF ELBOW GREASE! THIS SOLID 3 +1 BEDROOM BUNGALOW IS LOCATED ON A QUIET TREE-LINED STREET JUST 2 BLOCKS FROM FANSHAWE COLLEGE AND STRONACH PARK!!! THIS HOME HAS JUST HAD THE BASEMENT REMODELLED AND COULD OFFER A SEPARATE LOWER LIVING AREA FOR A STUDENT! OTHER FEATURES INCLUDE HARDWOOD FLOORING, SINGLE ATTACHED GARAGE WITH INDOOR ENTRY AND DOUBLE DOOR ACCESS TO THE FENCED REAR YARD! THE MAIN FLOOR EAT-IN KITCHEN OFFERS A BRIGHT, FRESH MAPLE CABINETRY WITH ACCENTED WHITE APPLIANCES! THIS HOME IS BEING OFFERED 'AS IS'. OWNER IS ELDERLY, PLEASE BE COURTEOUS! (id:39382)
18 - 132 Robin Ridge Drive
Central Elgin, Ontario
Beautiful bungalow style condo in the desirable Robin Ridge development in Belmont. The attention to detail and upgrades are evident, both inside and out. Beautiful stone and brick exterior with attractive front and garage doors and interlocking laneway, wide enough for 2 cars. Inside you'll find the 2nd bedroom and 3 piece bath off of the foyer before entering into the open kitchen/dining living area complete with large windows, fireplace, quartz counters on the abundant and beautiful cabinets, stainless steel applicances and access to the spacious, partly covered deck overlooking farmland. The primary suite has a walk-thru closet and lovely 3 piece ensuite bath. Access to the garage is through the laundry. The lower level has high ceilings and large windows and is 80% finished with a family room with gas fireplace, 2 bedrooms--1 with ensuite access to the 4 piece bath. Maintenace fees include snow removal on roads and laneways and lawn maintenance. This really is a move-in-ready home in a great community! (id:39382)
23 Haymarket Place
London South, Ontario
Stunning 4-Bedroom Family Home backing onto Ravine & Greenspace. Tucked away on a quiet cul-de-sac and backing onto the serene Westminster Ponds and lush ravine, this beautifully maintained 4-bedroom, 3-bath home offers a combination of privacy, space, and convenience. As you enter the home you are welcomed by a lovely foyer complemented by a skylight in the upper hallway that fills the space with natural light. The spacious living room is complete with a new bay window. The updated eat-in kitchen is perfect for everyday living and opens to formal dining room with sliding glass doors that lead to a sunny sundeck, perfect for summer evenings. Enjoy your morning coffee in the beautiful three-season sunroom (built with permits in 2007), featuring panoramic views of the peaceful, private backyard. Backing onto lush wooded greenspace, the outdoor space is a true retreat with a newly built composite deck, perfect for entertaining or relaxing. A new dishwasher, washer, and stove arrived in May 2025, (including a two year warranty plan) complementing the practical layout and functionality of the kitchen and laundry areas. Finished lower level family room is bright and features a fireplace. The furnace and AC were upgraded in 2007, the power vent water heater and dryer were installed in 2020, gutter guards and a new front storm door installed in 2024. Additional features include a new electrical panel and extra insulation in the attic. Don't miss your chance to own this lovely home - a perfect combination of privacy, practicality, and proximity to everything you need. (id:39382)
47 Carfrae Street
London South, Ontario
Location, Location, Location! Minutes walking distance to Wortley Village and downtown London's Market & Canada Life Centre! A unique tree lined street overlooking the Thames River. 1 1/2 story cape cod offering 3+1 bedrooms, fully updated dream kitchen, formal dining room, 3 completely updated bathrooms, natural light at an abundance! Open, airy, and luxuriously appointed spaces. Lower level is finished beautifully with a games room, 4th bedroom, an added bath and laundry rooms. Loads of custom built closets and storage throughout! A single car garage, storage shed, and an oversized concrete patio make exterior living a joy. Note: Pictures show home virtually staged. Now vacant. (id:39382)
33 Edmunds Crescent
London South, Ontario
Welcome to 33 Edmunds Crescent, a beautifully maintained backsplit that offers the perfect blend of comfort, style, and convenience in the desirable Pond Mills neighbourhood. Boasting 3+1 bedrooms and 2 full bathrooms, this home provides ample space for families and guests alike. The spacious open-concept living area is ideal for entertaining and flows seamlessly into a fully updated kitchen featuring stainless steel appliances, granite countertops, a striking backsplash, and a generous island. The bright and airy sunroom, complete with new cedar ceilings and a new roof (2022), provides year-round enjoyment with tranquil views of the outdoors in any season. The fully finished basement adds versatile living space perfect for a family room, home office, or guest suite. Step outside to a fully fenced backyard, ideal for gardening or enjoying warm summer days. Additional updates include a new roof (2021), and a new furnace and air conditioner (2023), offering peace of mind for years to come. Conveniently located near White Oaks Mall, Victoria Hospital, and with easy access to Highway 401, this home is a must-see for those seeking both lifestyle and location. (id:39382)
27 Willis Avenue
Strathroy-Caradoc, Ontario
Discover this stunning custom-built, single-owner 2 Story home in the heart of Strathroy. Designed with modern upgrades and thoughtful details. This beautiful two-bedroom, two-bathroom home features hardwood flooring throughout, offering a seamless, carpet-free living experience. The open-concept kitchen flows into the living room, creating a bright and inviting space perfect for entertaining. The spacious primary bedroom includes a walk-in closet, while the second bedroom offers double closet doors for ample space. Step outside to enjoy the updated composite deck, ideal for relaxing or hosting guests. The unfinished walkout basement leads to a cement patio, providing endless possibilities for additional living space. Convenience meets efficiency with a smart washer and dryer, a 100-amp electrical service, and a rented hot water heater. Updates - vinyl railing on front porch (2024), Smart switches upgrade - work on phone (2020). Situated in the charming town of Strathroy, this home offers the perfect blend of tranquility and accessibility, close to schools, parks, and all essential amenities. Don't miss your chance to own this beautifully upgraded home. Schedule your private showing today! (id:39382)
3304 Cromarty Drive
Thames Centre, Ontario
Endless Possibilities Await on This Stunning 50-Acre Property! Welcome to your own slice of rural paradise - a truly unique 50-acre farm that offers incredible flexibility, whether you're dreaming of a hobby farm, a thriving business venture, or simply a private country retreat. With approximately 15 acres of workable land ideal for crops which is currently rented, another 4 acres of fenced pasture with potential to fence more, and the remaining acreage in scenic, wooded areas, this property is a rare find with unmatched potential. At the heart of the property sits a beautifully maintained and thoughtfully updated 4-bedroom, 3-bath home filled with natural light and panoramic views of your own peaceful landscape. The spacious layout includes an attached two-car garage and is designed for comfortable living with a modern country charm.Outdoors, you'll find a versatile setup that includes a detached workshop and a well-equipped barn with water access, animal stalls, and open storage space - perfect for equipment, tools, or future expansion.Adding to its value and convenience, the farm features dual access to Highway 401 via both Elgin Road and Putnam Road, making it ideal for anyone looking for visibility, accessibility, or the potential to run a home-based business. Whether you're looking to grow, build, relax, or explore new ventures, this property is the canvas for your rural dreams. Don't miss your chance to make it own! (id:39382)
3304 Cromarty Drive
Thames Centre, Ontario
Endless Possibilities Await on This Stunning 50-Acre Property! Welcome to your own slice of rural paradise - a truly unique 50-acre farm that offers incredible flexibility, whether you're dreaming of a hobby farm, a thriving business venture, or simply a private country retreat. With approximately 15 acres of workable land ideal for crops which is currently rented, another 4 acres of fenced pasture with potential to fence more, and the remaining acreage in scenic, wooded areas, this property is a rare find with unmatched potential. At the heart of the property sits a beautifully maintained and thoughtfully updated 4-bedroom, 3-bath home filled with natural light and panoramic views of your own peaceful landscape. The spacious layout includes an attached two-car garage and is designed for comfortable living with a modern country charm.Outdoors, you'll find a versatile setup that includes a detached workshop and a well-equipped barn with water access, animal stalls, and open storage space - perfect for equipment, tools, or future expansion.Adding to its value and convenience, the farm features dual access to Highway 401 via both Elgin Road and Putnam Road, making it ideal for anyone looking for visibility, accessibility, or the potential to run a home-based business. Whether you're looking to grow, build, relax, or explore new ventures, this property is the canvas for your rural dreams. Don't miss your chance to make it own! (id:39382)
27 - 414 Old Wonderland Road
London South, Ontario
TO BE BUILT - Quality-Built Vacant Land Condo with the finest features & modern luxury living. This meticulously crafted residence is the epitome of comfort, style, & convenience. Nestled in a quiet peaceful cul-de-sac within the highly sought-after Southwest London neighbourhood. Approx. 1615 sqft exterior unit. You'll immediately notice the exceptional attention to detail, engineered hardwood & 9 ft ceilings throughout main floor. A kitchen with custom-crafted cabinets, quartz counters, tile backsplash & island make a great gathering place. An appliance package is included ensuring that your cooking and laundry needs are met. Dinette area with patio door to back deck. Spacious family room with large windows. Three generously-sized bedrooms. Primary bedroom with large walk-in closet & ensuite with porcelain & ceramic tile shower & quartz counters. Convenient 2nd floor laundry room. Step outside onto your wooden 10' x 12' deck, a tranquil retreat with privacy screen ensures your moments of serenity. This exceptional property is more than just a house; it's a lifestyle. With its thoughtful design, this home offers you comfort & elegance. You'll enjoy the tranquility of suburban life with the convenience of city amenities just moments away. Don't miss out on the opportunity to make this dream property your own. NOTE: PHOTOS ARE FROM A PREVIOUS MODEL HOME & MAY SHOW UPGRADES & ELEVATIONS NOT INCLUDED IN THIS PRICE. (id:39382)
29 - 414 Old Wonderland Road
London South, Ontario
TO BE BUILT - Quality-Built Vacant Land Condo with the finest features & modern luxury living. This meticulously crafted residence is the epitome of comfort, style, & convenience. Nestled in a quiet peaceful cul-de-sac within the highly sought-after Southwest London neighbourhood. Approx. 1585 sqft interior unit. You'll immediately notice the exceptional attention to detail, engineered hardwood & 9 ft ceilings throughout main floor. A kitchen with custom-crafted cabinets, quartz counters, tile backsplash & island make a great gathering place. An appliance package is included ensuring that your cooking and laundry needs are met. Dinette area with patio door to back deck. Spacious family room with large windows. Three generously-sized bedrooms. Primary bedroom with large walk-in closet & ensuite with porcelain & ceramic tile shower & quartz counters. Convenient 2nd floor laundry room. Step outside onto your wooden 10' x 12' deck, a tranquil retreat with privacy screen ensures your moments of serenity. This exceptional property is more than just a house; it's a lifestyle. With its thoughtful design, this home offers you comfort & elegance. You'll enjoy the tranquility of suburban life with the convenience of city amenities just moments away. Don't miss out on the opportunity to make this dream property your own. NOTE: PHOTOS ARE FROM A PREVIOUS MODEL HOME & MAY SHOW UPGRADES & ELEVATIONS NOT INCLUDED IN THIS PRICE. (id:39382)
11630 Imperial Road Highway
Malahide, Ontario
This stunning country retreat boasts luxurious finishes and thoughtful design elements, blending seamlessly into its picturesque surroundings. The exterior's quality brick and stucco façade exudes elegance, while the electronically controlled lawn watering system ensures a lush, vibrant landscape. Upon entering, the open-concept kitchen, dining, and living area envelops you in warmth and sophistication, with soaring cathedral ceilings and expansive windows that flood the space with natural light. A cozy fireplace adds ambiance, complemented by tasteful lighting that highlights the room's best features. Perfect for entertaining, the main area flows effortlessly outdoors to a covered deck and outdoor kitchen, where alfresco dining and hosting become a breeze. The outdoor kitchen's convenience and expansive deck make it an entertainer's dream. Back inside, the sprawling master bedroom retreat offers a serene escape, complete with an oversized Jacuzzi tub, walk-in closet, and generous ensuite. A versatile room on the main floor, equipped with a Murphy bed, serves as an ideal office or guest room, accompanied by an additional bathroom and the practicality of main-floor laundry. The lower level unfolds as a recreational haven, featuring a sprawling rec room, two spacious bedrooms with walk-in closets, a full bathroom, plus a craft room and ample storage space that ensures a clutter-free lifestyle. The beautifully landscaped front and back yards, complete with mature trees, decorative armour rocks, and a serene fish pond, create a tranquil oasis. A paved/flagstone drive adds curb appeal, while a 70' x 60' insulated/heated shop provides hobbyists with the perfect space for projects, whether that's woodworking, vehicle restoration, or other pursuits. With RC-5 zoning, this property offers endless possibilities. Enjoy the best of country living with quick access to local amenities, schools, and shopping a rare find that combines convenience, peace, luxury. (id:39382)
216 Vancouver Street
London East, Ontario
Welcome to 216 Vancouver Street, a charming two-storey brick home set on a generous corner lot in one of London's most family-friendly neighbourhoods. This 3+1 bedroom, 2 full bathroom home offers a flexible, functional layout perfect for growing families, with the bonus of parking for up to six vehicles, a rare feature in the city. Step inside and you're welcomed by a bright, inviting main floor where hardwood floors and large windows create a warm, airy atmosphere. The spacious living and dining rooms offer plenty of space for family time and entertaining, while the kitchen provides ample cabinetry, counter space, and natural light, making it the ideal hub for busy family routines, meal prep, or hosting friends. Also on the main floor, you'll find a full bathroom (renovated 2023) and a comfortable bedroom, perfect for guests, older family members, or as a dedicated home office or playroom. Upstairs, two additional bedrooms offer cozy private retreats, ideal for children, teens, or overnight guests. The finished lower level expands the versatility of the home, featuring another bedroom or bonus space, a second full bathroom, and a rec room perfect for family movie nights, a kids' play area, or a hobby or fitness zone. Outside, the generous yard provides plenty of room for kids to play or for families to enjoy summer afternoons, while two backyard sheds offer excellent storage or workspace that any handyman or hobbyist will appreciate. Other updates include electrical (2018), roof (2021), windows (2024), new plumbing stack and drain, and new natural gas lines. Located close to great parks, top-rated schools, shopping, and transit, 216 Vancouver Street offers families the perfect balance of comfort, space, and convenience. This is a home where your family can put down roots and grow for years to come. Dont miss the opportunity to make it yours! (id:39382)
57 Augusta Crescent
St. Thomas, Ontario
Discover the Shaw Valley Country Club neighborhood, a true gem! This stunning brick bungalow boasts over 2700 sq ft of finished living space along with 5 spacious bedrooms, 4 bathrooms, and a finished basement featuring its own kitchen, making it ideal for large families. The home showcases an open concept design with soaring cathedral ceilings on the main floor and is entirely carpet-free on both levels. As you enter through the front door, you are greeted by a clear view of the fully fenced backyard. The front bedroom offers easy access to the bathroom, with an additional room in between that can serve as either a bedroom or an office. The primary bedroom is a retreat, complete with a walk-in closet and a luxurious 5-piece ensuite featuring a corner tub. The expansive living room is perfect for entertaining, while the kitchen includes a breakfast bar for four, quartz countertops, neutral tones, and plenty of storage with all necessary appliances. The laundry room conveniently connects to the double-car garage, which includes cabinet space. Step outside to your beautifully manicured backyard, complete with a large deck, hot tub, and storage shed. The finished basement adds even more value, featuring two additional bedrooms, one with its own 3-piece ensuite and the other with a cheater-ensuite. This level also includes a new kitchen and appliances, plus a spacious living area ideal for gatherings. A storage room is ready for another laundry setup, with additional storage available under the stairs. This home truly has it all! Fantastic location, peaceful neighborhood with quick access to all amenities, including Port Stanley Beach. What more could you desire? don't miss your chance to see it! Schedule your viewing today! (id:39382)
48 Hillview Drive
Thames Centre, Ontario
This executive ranch on a private nearly half acre lot surrounded by mature trees and farmers fields offers over 3000 square feet of finished living space and is located in the community of Mossley at the end of a cul-de-sac. Enter through the foyer and take it all in, with an abundance of natural light from the oversized, transom and sidelight windows and the 10 and 11 foot ceilings. To your left is your in home office that could be utilized as an additional main floor bedroom with a two piece powder room and easy access to the garage thru the mudroom. The main living area is impressive with a beautiful gas fireplace centred between more windows. Open to the dining area with patio doors leading to the rear yard and kitchen with gleaming white cabinetry, and an L shaped island and pantry. Past the livingroom, you arrive in the spacious primary bedroom with another set of patio doors, a 4 piece ensuite with jetted tub, walk-in closet as well as a second closet with laundry hook up. The lower level of the home offers three more good sized bedrooms and an additional 4 piece bathroom, a large recroom , an exercise room, and a combination laundry and utility room, plus a large cold room. Hardwood on the main level, updated light fixtures, jetted tubs. The rear yard is also littered with features including natural gas hookup, fully fenced, beautifully landscaped, a fire pit, a gazebo. All making for a perfect entertaining space. The attached 3 car garage has direct access to the main floor as well access to the lower level and backyard, opening up all kinds of options for your unique living arrangements. This Wilsie built home (2004) is sure to impress! Freshly paint, fibre cable, parking for 11 vehicles and an area on the far side of the garage that would make for the perfect sports court. If it sounds like a lot it really is!! Updates include - Furnace A/C 2025, Bullfrog hot tub(2015), shed(6X8), shingles(2018), concrete drive (2024), individual plumbing shut offs (id:39382)
228a St George Street
West Perth, Ontario
Truly unbeatable value in picturesque Mitchell, Ontario. This stylish, new, spacious four bedroom, two plus one bathroom semi detached home is the affordable new construction you have been looking for. This home will be set nicely back from the road allowing for a good sized front yard and parking for 3 cars in the driveway plus one additional car in the oversized one car garage. The main floor features a well designed open concept kitchen, spacious living room and dining room area. The kitchen features quartz countertops, a large island for additional counter space and a great place to eat at. With plenty of cabinets and pantry space this kitchen provides both the modern style and great functionality you're looking for. The second floor continues to set this home apart. Featuring four generously sized bedrooms, including a master bedroom with private ensuite and walk-in closet. The additional three bedrooms are perfect for children, guests or home office use and share the second full bathroom. The laundry is also located on the second floor. The builder does offer the option to finish the basement to the buyer's liking at an additional cost. Pricing to finish the basement is not included in the list price and will vary depending on the layout and features. Please don't hesitate to reach out for additional information. Limited lots available. Please refer to the floor plans/drawings for additional details and specifications. The 3 dimensional renderings are concept only and may not represent the finishes of the final product. (id:39382)
228b St George Street
West Perth, Ontario
Truly unbeatable value in picturesque Mitchell, Ontario. This stylish, new, spacious four bedroom, two plus one bathroom semi detached home is the affordable new construction you have been looking for. This home will be set nicely back from the road allowing for a good sized front yard and parking for 3 cars in the driveway plus one additional car in the oversized one car garage. The main floor features a well designed open concept kitchen, spacious living room and dining room area. The kitchen features quartz countertops, a large island for additional counter space and a great place to eat at. With plenty of cabinets and pantry space this kitchen provides both the modern style and great functionality you're looking for. The second floor continues to set this home apart. Featuring four generously sized bedrooms, including a master bedroom with private ensuite and walk-in closet. The additional three bedrooms are perfect for children, guests or home office use and share the second full bathroom. The laundry is also located on the second floor. The builder does offer the option to finish the basement to the buyer's liking at an additional cost. Pricing to finish the basement is not included in the list price and will vary depending on the layout and features. Please don't hesitate to reach out for additional information. Limited lots available. Please refer to the floor plans/drawings for additional details and specifications. The 3 dimensional renderings are concept only and may not represent the finishes of the final product. (id:39382)
309 - 460 Wellington Street
London East, Ontario
Queens Court sets the royal standard for luxury location and living in London's Condo scene. This two bedroom / two bathroom fully renovated masterpiece awaits your lifestyle! This unit has a heated underground parking space (owned), access to a large heated pool, fitness center and social firepit area, and with the included locker this unit lives large. A full renovation was professionally completed in 2023 and very lightly lived in since (stove is reported as never having been used). Make the most out of your London Life, join the garden club, walk to dining and entertainment, see the live shows at centennial hall or take the short steps to UWO, either way this location and condo have it all. Live in an effectively new condo, for hundreds of thousands less than the cost of an actually new condo! (id:39382)
9460 Currie Road
Dutton/dunwich, Ontario
Country Charm Meets Modern Comfort Spacious Bungalow with Bonus Development Lot! Welcome to the perfect blend of peaceful country living and stylish, move-in-ready comfort. This beautifully updated Ranch offers convenient one-floor living with a fully finished basement, multiple upgrades, and plenty of space inside and out. Step inside to discover new flooring throughout, fresh paint, and fully remodeled bathrooms that bring a modern touch to this warm and inviting home. The main floor features 2 generous bedrooms, large principal rooms, and 2 cozy wood-burning fireplaces-perfect for family gatherings or quiet nights in. The fully finished basement offers 3 additional bedrooms, giving you room for guests, a home office, or growing families. Major updates include: Durable steel roof, High-efficiency tankless water heater (2025), Furnace and A/C (2021), Updated electric panel (2024). Enjoy peace of mind and bonus value with all appliances included, a top-of-the-line 85-inch TV, and even a riding lawn mower-everything you need to settle in comfortably from day one. Outside, the property boasts three outbuildings plus a massive 2-story detached shop (14x40ft) ft)-perfect for hobbyists, home-based businesses, or storage needs. BONUS: This home includes a side lot measuring of approx. 50x140 ft, ideal for future development-build a guest house, expand your outdoor living space, or explore investment possibilities. This rare find offers the best of both worlds: quiet country living with modern amenities and room to grow. (id:39382)
7850 Sydney Walk
Lambton Shores, Ontario
Once in a lifetime opportunity! A rare treasure, this beachfront lot on Lake Huron's sunset coast awaits your dream cottage and offers the perfect escape from the demands of city life. With 100 feet of breathtaking waterfront and backing directly onto the woodlands of the Pinery Provincial Park, it's like owning a piece of the Muskokas and the Caribbean combined. This water-access property is truly unique; enjoy a leisurely boat ride from the Port Franks mainland, stroll barefoot down the sandy beach, or hike in through the dunes to this blissfully remote retreat. Unwind. Breathe deeply. Sleep soundly. And leave a lasting legacy for your family. (id:39382)
776 Quebec Street
London East, Ontario
This charming 1 1/2 story home offers a unique opportunity for both investors and first-time homebuyers. It includes a self-contained extra suite with a separate hydro meter. This suite can provide a valuable income stream for first-time buyers, helping with mortgage payments while they reside in the main part of the house. The main entrance welcomes you with an enclosed front porch, perfect for enjoying the outdoors in comfort. Inside, one of the main floor bedrooms (located on the left) can converted into a living room featuring a fireplace. The wall is temporary and can be easily removed to restore the space to a family room. The spacious eat-in kitchen is a highlight, boasting a lovely bay window that overlooks the rear gardens. The property's location is also highly convenient, with close proximity to Fanshawe College, a shopping center, and downtown London. For added peace of mind, the home features a metal roof installed in 2021 and air conditioning that was replaced in 2023. (id:39382)
1580 Moe Norman Place
London South, Ontario
Lovely Basswood model one floor villa of the 13th green in the prestigious 50+ gated community at Riverbend Golf Course. The gated Riverbend Golf Community gives residents year round access to the Clubhouse, indoor heated pool, exercise facility, lounges, party room and more. This home features main floor den, large master bedroom with ensuite and second bedroom. The great room backs on to green space and features huge windows which make for a bright welcoming area. From the kitchen and dining area, you walk onto an oversize back patio that is screened in and looks onto greenspace. The lower level features a nice sized family room, large bedroom with ensuite and huge unfinished area to do whatever you want. The many upgrades in this home are crown moulding throughout the main floor, upgraded quartz in the master bathroom, custom made window valances, kitchen backsplash, upgraded fireplace and newer washer & dryer. Monthly land lease is $485.80 and monthly maintenance fee of $608.87 includes 24 hour concierge at the gate, lawn maintenance, snow removal and clubhouse privileges. (id:39382)
10441 Pinetree Drive
Lambton Shores, Ontario
Private setting on 1.3 acres in Huron Woods just steps to the sandy beaches of Lake Huron in Grand Bend. Drive up the winding gravel drive to this spectacular private setting wi 3800 sqft of living space with 4 beds, 3 1/2 baths and fully finished basement with double car garage. Surrounded by mature trees the home is nicely landscaped with flag stone walkways, armor stoned lined driveway, stone front steps to a trellis covered front patio, perennial gardens, sprinkler system, wood siding with stone feature wall and outdoor shower. The back yard is the perfect spot for entertaining with 1000 sqft of patio space. Relax in the covered gazebo as you hear the waves of Lake Huron in the background. Inside the home you have a large open concept main floor with vaulted ceilings flowing with lots of natural light and engineered hardwood flooring throughout. Updated kitchen with granite countertops and diamond shaped tile backsplash with a large picture window overlooking nature from the sink. Eating area off the kitchen with patio doors to the back yard deck. The living room has a wall of windows overlooking the back yard, skylight and a two-story stone wood fireplace feature. The primary bedroom suite with shiplap feature wall includes a 11x7 walk in closet with built in closet system and gorgeous ensuite bathroom featuring a tile shower, soaker tub and double vanity. Main floor den with French doors overlooking the front yard is a great spot to work from home. Main floor includes a guest bedroom and full bathroom. Upstairs features two large bedrooms and a full bathroom for the kids. Fully finished lower level is a large family room with gas fireplace; lots of room for the pool table, media room, games room or craft area. A large laundry room with powder room and an unfinished storage area finish off the home. Huron Woods association has tennis courts, clubhouse, playground and canoe storage along the Old Ausable Channel. (id:39382)
126 Guildford Crescent
London South, Ontario
Beat the heat in your own backyard retreat -- this POOLside property is ready for you to dive in. Welcome to this well-maintained 4-bedroom, 3-bathroom home located in the family-friendly neighbourhood of Westmount which boasts excellent school options. Inside, the main floor offers hardwood flooring throughout most of the main floor, a functional layout, and convenient main floor laundry. A grand staircase leads to the upper level, where the primary bedroom features a private ensuite with heated floors.The finished basement provides additional living space, ideal for a rec room, home office, or gym. Outside, enjoy the beautifully landscaped yard with an in-ground pool, perfect for summer relaxation and entertaining.This home is within walking distance to Sherwood Fox Public School and also falls within the catchment area for Kensal Park French Immersion, Saunders Secondary, Catholic Central SS and St. Jude Catholic PS. This spacious and practical home in a sought-after location is ready for you to call it home. (Furnace/AC 2015, many windows and doors replaced) (id:39382)
116 - 733 Deveron Crescent
London South, Ontario
Awesome 3-bedroom main floor unit, great for bringing stuff out of your vehicle. Prime location with shopping, bus nearby. The convenience of a nearby dog park will be a house bonus for pet owners. Updated about 6 years ago with maintenance-free floors throughout. The kitchen was updated approximately 6 years ago. Plus, enjoy easy access to public transit, highway 401, and Victoria Park. Spacious bedrooms with excellent layouts provide a comfortable and living atmosphere. The master bedroom has an ensuite plus a walk-in closet. Wonderful patio for your enjoyment. Condo Fees include: Water. The fee includes a loan for 15 years to pay for balconies installed in 2024 (id:39382)
1864 Parkhurst Avenue
London East, Ontario
This meticulously cared for brick bungalow has been the heart of the same family for over 40 years and is now ready for its next chapter. Nestled on a quiet street, this home offers a perfect blend of classic charm and modern updates, featuring an open-concept living space that invites both comfort and style. With 3+2 bedrooms, 2 full bathrooms and 2 kitchens, there's ample room for the whole family. The finished lower level presents potential for an in-law suite with a second entrance, offering privacy and convenience for extended family or guests.Outside, you'll be greeted by beautifully landscaped gardens in both the front and back yards, creating a peaceful oasis for outdoor enjoyment. The 302ft long fenced-in yard offers an abundance of space for kids to play, pets to roam, or simply to unwind in your own tranquil retreat. For those who need extra storage or parking space, this home truly stands out with 3 garages and a generous 6 parking spots in the driveway ideal for car enthusiasts, hobbyists, or anyone who loves extra space. Additionally, all the main components of the home have been thoughtfully updated: the air conditioning (2019), furnace (2020), and roof (2019) are all newer, providing peace of mind and energy efficiency for years to come.Located just minutes from all essential amenities, including shopping, schools, parks, and more, this lovely home combines the tranquility of a quiet street with the convenience of being close to everything you need. Don't miss your chance to make this cherished family home your own! (id:39382)
12 Chester Street
St. Thomas, Ontario
Welcome to 12 Chester Street, a rare and inspiring property in the heart of St. Thomas. Originally built in 1890 as a church, this unique structure blends historic charm with the flexibility and space todays buyers and investors are seeking. Spanning approximately 2,192 square feet on the main and 1700 on the lower levels, the building offers nearly 3900 square feet of total living space. The main floor features a large great room with soaring ceilings and abundant natural light, a welcoming foyer, two 2-piece bathrooms, and a spacious office ideal for remote work or creative use. The lower level is fully equipped for residential living, with a full eat-in kitchen, dining area, living space, primary bathroom, laundry room, and bedroom quarters. Its a comfortable layout that suits a variety of living or rental scenarios. Zoned R3, this property presents exciting potential for conversion into a triplex. There is also a possibility for the construction of a large garage with an additional dwelling unit above offering further options for added living space or rental income, and parking for 10 cars. Set on just over half an acre and located close to local amenities, parks, and schools, this property combines historic character with modern opportunity. Whether you're looking to invest, redevelop, or settle into a truly one-of-a-kind space, 12 Chester Street offers a canvas full of possibility. Explore the potential! This is a property that invites your imagination. Roof replaced 2023 (id:39382)
206 - 353 Commissioners Road W
London South, Ontario
Welcome to the highly sought-after Westcliffe building, a safe, clean, and exceptionally well-managed non-smoking building in the heart of the South End. This spacious 1-bedroom + den, 1-bathroom condo is move-in ready and offers the perfect blend of comfort, convenience, and style. Step into a bright, cozy, and clean living space featuring a generous open layout, in-suite laundry, and a good-sized balcony. The large bedroom and versatile den offer flexibility for a home office or guest space. Enjoy top-notch building amenities including a well-equipped workout room, library, and designated underground parking. There's ample visitor parking, so guests are always welcome. Located just minutes from Victoria Hospital, highways, parks, downtown, and all major amenities, this is urban living at its finest all while being tucked into a peaceful, residential setting. Don't miss your chance to live in one of the most desirable buildings in the South End. Book your showing today! (id:39382)
2931 Biddulph Street
London South, Ontario
This well-maintained home features 4 spacious bedrooms, 3 bathrooms, and parking for 4 vehicles - 2 in the double car garage and 2 on the driveway. The main floor boasts a modern kitchen with a generous dining area, all overlooking a bright and welcoming living room with large windows. Upstairs, the primary bedroom offers a walk-in closet and a private 3-piece ensuite. Three additional bedrooms, a 3-piece bathroom, and a conveniently located laundry room complete the second level. (id:39382)
1395 Twilite Boulevard
London North, Ontario
PREMIUM POND LOT! Come see beautiful two storey home with a Modern Farmhouse Exterior Elevation! Located in the highly sought after Hyde Park Community, in the desirable North West London. This well maintained property features 2,064 Sq Ft and offers 4 Bedrooms and 3.5Bathrooms and features a large bright living/dining room with modern finish kitchen. The backyard has a pond view and look out with ultimate privacy. The upper level features large bedrooms with windows with plenty of natural light, a master bedroom with ensuite and walk-in closet. Ideally located with close proximity ad access to schools, shopping, parks, Trail and much more! Book your showing today! (id:39382)
1010 Kipps Lane
London East, Ontario
Great opportunity for 1st time home buyers or as an investment. 3+1 bedroom, 1.5 baths, 2 storey condo with outdoor inground pool steps away. Spacious main floor with living/dining room combo with gas fireplace. Updated Kitchen comes with built-in microwave, stove, fridge and dishwasher. 3 spacious bedroom upstairs. Vaulted ceilings. Finished lower level rec room with another gas fireplace and additional room/bedroom. Lower level storage/laundry room. 2 private fenced in yards. Short distance to schools and amenities. Close to walking trails along Thames River. Direct bus route to Fanshawe College. Currently rented and 24 hour notice to view. All furniture can be included upon request at no cost. Book your showing today! (id:39382)
1317 Glenora Drive
London North, Ontario
Much sought after and mature Northridge neighbourhood with highly rated elementary and secondary schools within walking distance. All amenities of Masonville Shopping District just minutes away as well as river walking trails, bus transit, restaurants, churches, and more! Quick and easy access to Downtown and University as well. Looking for a STAYCATION? Beautiful backyard with HEATED, FENCED INGROUND POOL and gazebo is included in this spacious 3+1 bedroom 4 level side split with every level finished which has been updated throughout. Freshly updated open concept kitchen with quartz countertops, new fridge and cooktop as well as built-in oven. Modern luxury vinyl floors through most of home. Huge lower level family room with cozy gas stove. 4th level is also finished which could be kids play area, games room and exercise gym. New roofing shingles in 2011, updated windows. 5 appliances included. Location location! Don't miss out! (id:39382)
A - 429 John Street N
Aylmer, Ontario
If you are looking for an affordable location for your business, this may be perfect for you. This 1400+ sq ft, C2 zoned unit offers ground level access, bright and welcoming main doors, 3 phase hydro, 2pc restroom and clean slate to retrofit to meet your needs. The unit offers a great location in close proximity to major anchors including Tim Hortons, Dollarama, The Beer Store and The Aylmer Sales Arena & Farmers Market. Reach out today for a list of allowed uses or to discuss the possibilities. Retail Area approximate. (id:39382)
205 - 207 Nile Street
Stratford, Ontario
Investor Alert! Rare opportunity to own two semi-detached homes on one title in sought-after Stratford, Ontario. These side-by-side units offer incredible potential for the savvy buyer. Unit 205 requires a full renovation an ideal blank canvas for a custom project, multi-family living, or income property (previously 3 bed, 1 bath). Unit 207 is a mirror layout, livable but needs some TLC to shine. Located steps from Stratfords vibrant downtown, theatres, arts scene, and VIA Rail station perfect for commuters or short-term rental potential. Whether you're looking to flip, rent, or live in one and rent the other, this property offers versatility and upside. Don't miss your chance to transform this diamond in the rough! (id:39382)
1975 Royal Crescent
London East, Ontario
Charming Updated Bungalow in a Prime Location. This beautifully updated home is situated in a convenient neighborhood just minutes from schools, parks, and shopping. Move in ready and offering modern comfort with lasting quality. Step into a stylish oak kitchen featuring upgraded countertops, a sleek stainless steel dishwasher, contemporary fixtures, and an efficient layout perfect for daily living or entertaining. The kitchen, bathrooms, and front entry showcase durable, high-quality tile flooring for a refined touch. The main bathroom boasts a striking curved glass shower with dual rain heads, bringing a spa-like experience into your daily routine. A former bedroom has been skillfully transformed into a main floor laundry room, offering flexibility to revert back if needed. The lower level is fully finished and designed with comfort in mind. It features an open-concept family room complete with a thermostatically controlled gas fireplace, two additional bedrooms, and a luxurious 5-piece bathroom with an elegant tile surround tub. Energy efficiency is key here, the basement has been completely reinsulated and outfitted with new drywall for improved comfort and performance. Enjoy outdoor living in the fully fenced backyard, which includes a spacious cobblestone patio, mature trees, lush gardens, a covered patio and a handy storage shed. The large, elevated front porch adds to the home's curb appeal, while the detached garage comes equipped with 220-amp service and an insulated door, perfect for projects or extra storage. With a transferable lifetime warranty on Centennial windows, a mid-efficiency furnace, and central air already in place, this rare gem blends peace of mind with timeless appeal. (id:39382)
1598 Hansuld Street
London East, Ontario
Fantastic location walking distance to/from Fanshawe College! This bungalow can make an excellent family home or rental property. The main floor has three good sized bedrooms, a four piece bath, large family room, and a kitchen with lots of storage. Finished basement has two bedrooms, large rec room / living room, laundry room, and a three piece bath. A large patio for entertaining and very private backyard with lots of trees ! Tenants are on lease till April 2026 ! (id:39382)
1185 Guildwood Boulevard
London North, Ontario
Welcome to 1185 Guildwood Boulevard! Located in the sought-after Clara Brenton / Huntington neighbourhood of Northwest London, It's all about, Location, Location, Location . This 4-bedroom, 1.5-bathroom home offers the space for the growing family and is in move in ready condition with over 2,200 sq. ft. of living space, with a finished basement, there's room for all family members to enjoy. Step inside the front door you'll instantly realize that this home is in pristine condition. The 4 generously sized bedrooms provide a comfortable retreat for each family member, and also features a spacious primary bedroom. The eat in kitchen, the heart of the home is where you can create & enjoy memories cooking with your family. The formal dining room is just off the kitchen for family meals, games night or crafts. Sit and enjoy quiet times in your living room with gorgeous hardwood floors and gas fireplace insert. Rounding out the main floor is the family room with access to the backyard and garage plus there is an updated 2 piece bathroom. Step outside to your expansive beautiful backyard with huge deck with plenty of space for outdoor lounging, the mature trees and landscaping provide privacy and a serene ambiance, making it the perfect place to relax, but there's more... on the second floor there is massive balcony/patio for your morning coffee, quiet times or sunbathing. Located close to the London Hunt Golf and Country Club, Clara Brenton Woods Park, Remark Fresh Market, Real Canadian Superstore, Hyde Park Shopping. As I mentioned, Location! It's also within walking distance to Clara Brenton Public School, St. Paul's Catholic Elementary School and Oakridge Secondary School. Schedule your viewing today and see why this home stands out in one of London's most sought after neighbourhoods! (id:39382)
2 King William Way
Clarington, Ontario
Welcome to 2 King William Way - where exceptional design meets unmatched comfort and style in the heart of Bowmanville. This standout Modo model offers 1,703 sq. ft. of high-end finishes and thoughtful upgrades, making it one of the most desirable townhomes in the subdivision. Its coveted end-unit location ensures no adjacent neighbours, providing enhanced privacy, reduced noise, and an unobstructed southern view. On clear days, you can even catch a glimpse of LakeOntario. The southeast exposure bathes the interior in natural light, while the private front and side yard adds a touch of green space. The heart of the home is a chef-inspired kitchen featuring Volga Blue granite countertops with vibrant green and blue labradorite accents, a custom-built recessed pantry, and a light blue subway tile backsplash that adds a refreshing pop of color. High-end appliances, under-cabinet lighting complete this culinary space. The open-concept main level is bright and inviting, while a versatile den enhances the space, offering potential for a home office, flex area, or even an additional bedroom. Upstairs, three spacious bedrooms provide peaceful retreats. The primary suite features a large closet and a spa-like ensuite with a glass-enclosed walk-in shower. The second full bath showcases an upgraded granite vanity adding a touch of elegance to the space. Additional highlights include direct garage access with a fully epoxied floor and freshly painted walls, enhancing the overall polished feel of the home. Step outside to enjoy a private balcony adorned with a custom wood pergola, providing just the right amount of shade for relaxing summer days. This home is truly a rare find - offering the perfect balance of style, privacy, and functionality. To top it all off, the location is second to none, offering easy access to Hwy 401, the future GO train, & an array of shops, and top-rated schools, making everyday convenience part of your lifestyle. (id:39382)
3 - 1625 Attawandaron Road
London North, Ontario
Welcome to "Trillium Walk" a small private 14 unit enclave of one floor condos in London's Northwest. This well-maintained end unit offers numerous upgrades and is perfect for professionals, empty nesters, or retirees. The unit features upgraded wood floors, and a natural gas fireplace. Open concept living/dining area with a gas fireplace connecting to a private deck. Large master bedroom with three piece ensuite and large walk in. Second bedroom can be used as a den or guestroom. Main floor laundry inside a bathroom. Attached single garage with inside entry. Partly finished basement is used as a spacious family room. Vaulted ceilings and big windows allow for ample natural light through the home. With two bedrooms and two bathrooms on the main floor, there's ample personal space. Newly finished deck. Located near Western university, and walking distance from the Museum Of Archeology, Sherwood Forrest Mall, Sunningdale Village Shopping, public transit, and walking trails! (id:39382)
341 Vesta Road
London East, Ontario
Available July 1st & ALL INCLUSIVE! This freshly renovated lower unit in a modern Duplex, consists of 1 generously-sized bedroom and 1 updated bathroom. The two units in this home share a large, fenced in yard that backs onto Hillcrest Public School. This family-friendly neighbourhood is close to public transit, grocery stores, and other amenities. Lower unit has access to 2 tandem parking spots in the private driveway. Laundry is shared with the upstairs tenant. Landlord pays for: hot water heater, gas, & hydro. Contact your realtor for application requirements. (id:39382)
52 Beattie Avenue
London East, Ontario
Timeless Brick Home with In-Law Suite & 1.97% Assumable Mortgage. This charming 1 3/4 storey all-brick home perfectly blends century-old character with modern upgrades - plus the rare bonus of a 1.97% assumable mortgage. Set on a large corner lot with a private double-wide driveway, this home features tall ceilings, original trim, cast iron vents, and solid wood doors that speak to its craftsmanship. Hardwood & tile floors - no carpet throughout! Enjoy an updated kitchen with granite counters and stainless steel appliances, leading to a spacious fenced yard with many extra features. French doors connect the living room and family room which feature large windows overlooking the shaded corner lot. Main floor laundry and mudroom give convenient access to the backyard. The 2nd floor holds 3 bedrooms with closet space and a 4-pc bath with jetted soaker tub. A separate entrance to the lower level allows for an in-law suite. The lower level suite comes complete with room for a tenant, 2nd kitchen & 3 pc bath ideal for extended family or rental income. Exterior features include a large private yard with a good mix of sun and shade, a covered front porch with new rails and waterproofing (2025), back deck waterproofing (2024), fully fenced backyard (2021), insulated studio/workshop (2025), garden shed (2021), exterior gas line (2021) and brick repointing (2025). Pride of ownership is evident here! Located near many amenities, including the 401 and downtown London. This house is truly a home which offers character, comfort, and convenience in one package. Suitable for many living situations including families, couples, investors and those looking for some extra monthly income! (id:39382)
475 Upper Queen Street
London South, Ontario
Welcome to this exquisite luxury residence offering over 4,700 SQFT of carpet-free, above-grade living space. Enter through the grand double doors into the breathtaking two-storey foyer, adorned with a glamorous crystal raindrop chandelier. High ceilings, real hardwood and valence lighting define the main level, which features a sunken living room with direct access to the rear yard, a dining area with a bay window, and a versatile flex room perfect as an office or an additional bedroom. The chefs eat-in kitchen showcases quartz countertops, full-height cabinets with decorative lighting, built-in stainless steel appliances (including a separate fridge and freezer, gas cooktop with hide-away downdraft, bar fridge, and an island with seating for four). The main floor also includes a large laundry room accessible from the heated/cooled three-car garage, and two powder rooms. Upstairs find five generously sized bedrooms, most of which do not share any direct walls. While the primary suite impresses with an electric fireplace, valence lighting, dual closets, and spa-like 5-piece ensuite bathroom, the other bedrooms are also sizeable; one has its own private 5-piece ensuite as well while another has a 5-piece cheater ensuite. The full 2,200 SQFT unfinished basement, professionally waterproofed with dual sump pumps and rough-in bathroom, awaits your vision. Outside, the concrete and interlocking brick driveway accommodates up to 7 additional vehicles. This stunning home is perfectly located near Victoria Hospital, Wortley Village, Highland Golf & Curling Club, the 401, and downtown, this is luxury living redefined. (id:39382)
624 Wonderland Road S
London South, Ontario
Welcome to 624 Wonderland! This immaculate 3-bedroom townhouse condo is nestled in a quiet complex just south of Commissioners, offering the perfect combination of comfort and convenience. Step through the front door into a bright, welcoming foyer, complete with a closet and a handy 2-piece powder room. The updated kitchen boasts modern cabinetry, ample counter space, and durable ceramic flooring, making it both functional and stylish. The spacious, open-concept living and dining area features stunning hardwood floors, elegant crown molding, upgraded lighting, and a glass door that opens to your private, fenced patio perfect for relaxing or entertaining. Large windows throughout the home flood the space with natural light, creating a warm and inviting atmosphere. Upstairs, you'll find a generously sized primary bedroom with a double closet, along with two additional well-proportioned bedrooms and a 4-piece bathroom. The lower level offers even more versatility with a cozy family room, a laundry room, extra storage, and a workbench for your projects or hobbies. Conveniently located steps from shopping, restaurants, medical offices, schools, parks, transit, and more, this home also provides easy access to highways. Move-in ready and waiting for you to make it your own don't miss this fantastic opportunity! (id:39382)
4036 Elgin Road
Thames Centre, Ontario
Charming Country Living with Investment Potential -Just Minutes from Hwy 401. This rare opportunity features two separate parcels of land being sold together, totaling 1 acre, in the peaceful and picturesque town of Mossley, just 2 minutes south of Hwy 401 and within the sought-after Dorchester school district. Tucked well back from the road for privacy, the main home is a bright, solid 3-bedroom, 1.5-bath brick bungalow. The spacious layout includes a primary bedroom with 2-piece ensuite, and generous living areas filled with natural light. Fibre optic internet is available. The finished basement adds exceptional living space with a cozy gas fireplace and inviting stone and wood accents, ideal for family gatherings or entertaining guests. Outside, the second parcel offers excellent potential for future development. A large Quonset building with a solid foundation sits on this parcel its structure is sound, though the exterior could use some attention, presenting a great opportunity for customization. Whether you're a growing family looking for a peaceful place to call home, or an investor with an eye for value and opportunity, this property offers flexibility, location, and long-term potential. Don't miss this chance to own a piece of country charm with room to grow! (id:39382)
3115 Napperton Drive
Adelaide Metcalfe, Ontario
Discover exceptional living in this stunning custom-built home featuring ICF (Insulated Concrete Form) construction for unmatched energy efficiency and durability, perfectly situated on 2 private acres in the desirable town of Strathroy. Experience the grandeur of vaulted ceilings in the expansive main living area, where floor-to-ceiling rear windows showcase your private sanctuary, while the thoughtfully designed kitchen with functional peninsula seamlessly flows into the dining space, complete with garden door access to your outdoor patio. The main floor offers convenience with a 3pc bathroom, a dedicated office space, and easy access through the laundry room to your impressive 3-car garage, where the oversized third bay provides exceptional storage for trailers or workshop space, plus convenient basement access. The upper level provides a quiet retreat with three generous bedrooms plus a primary suite (featuring a private 5 pc ensuite bathroom and owners balcony), a four-piece family bathroom, and a bonus room above the garage offering flexible space currently used as a media room. The fully finished basement maximizes your living space with a large recreation room perfect for family gatherings, two additional bedrooms, a three-piece bathroom, plus practical cold storage and utility rooms for all your household needs. Your private 2-acre oasis provides endless possibilities for outdoor enjoyment, gardening, or simply relaxing in complete privacy, while the substantial 32' x 56' detached shop offers incredible potential for hobbyists, contractors, or anyone needing significant workshop and storage space. This exceptional property offers the perfect blend of luxury, functionality, and privacy in a location that combines rural tranquility with convenient access to amenities - truly a rare find for the discerning buyer. (id:39382)
