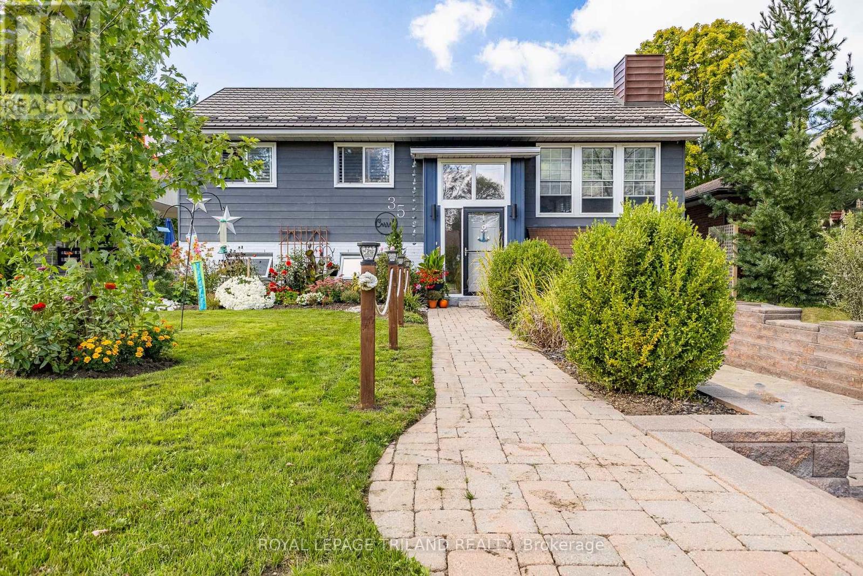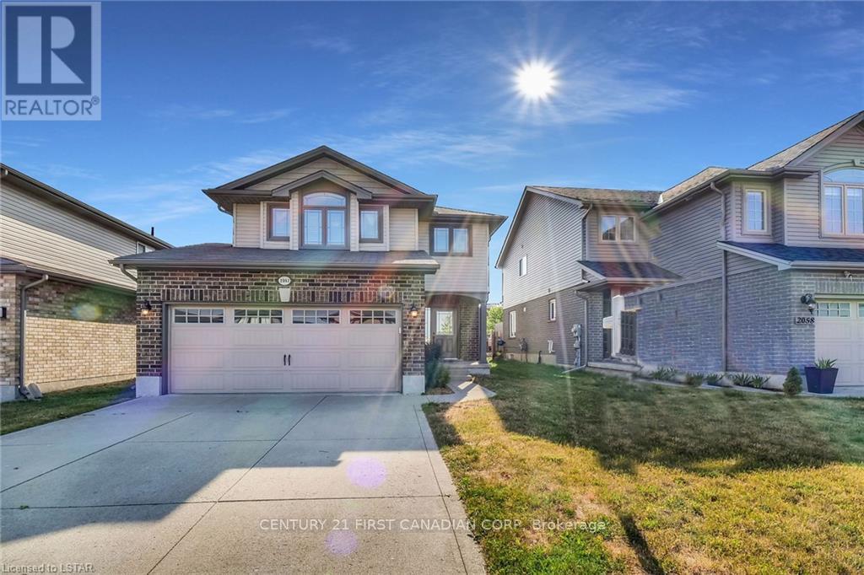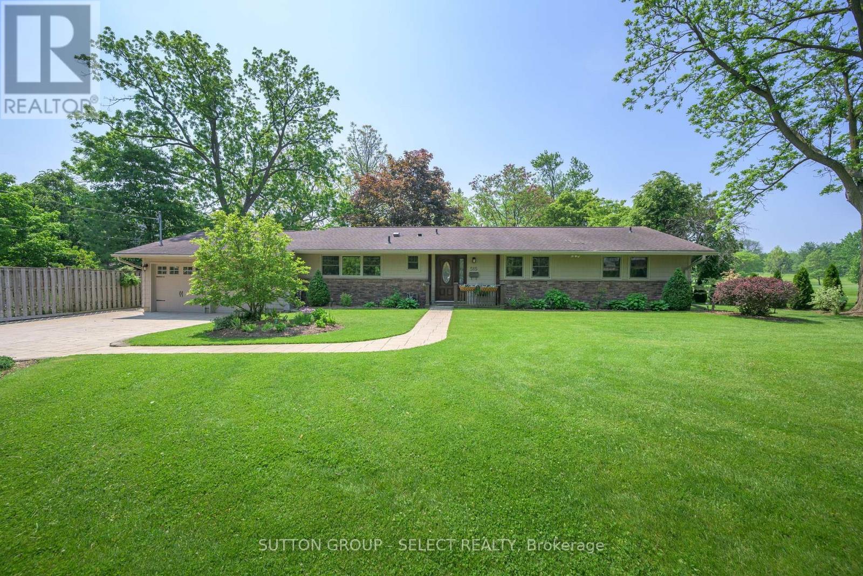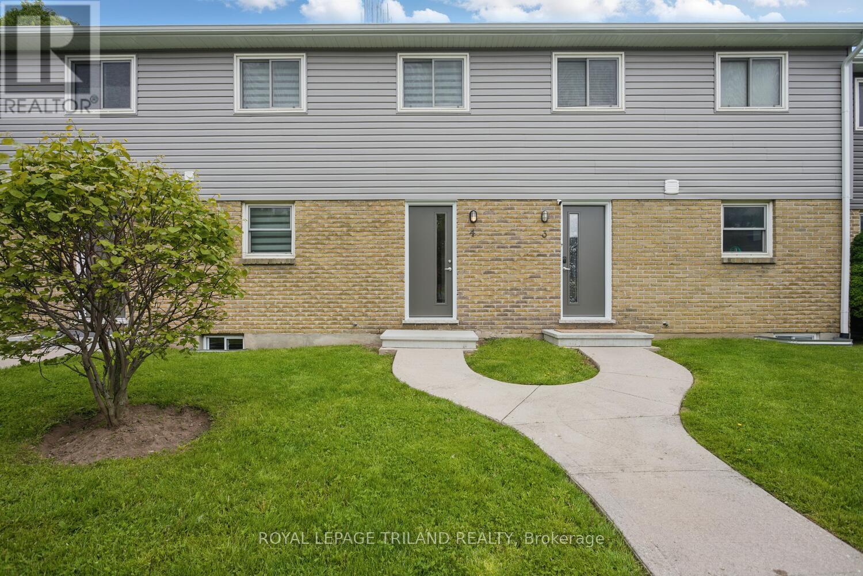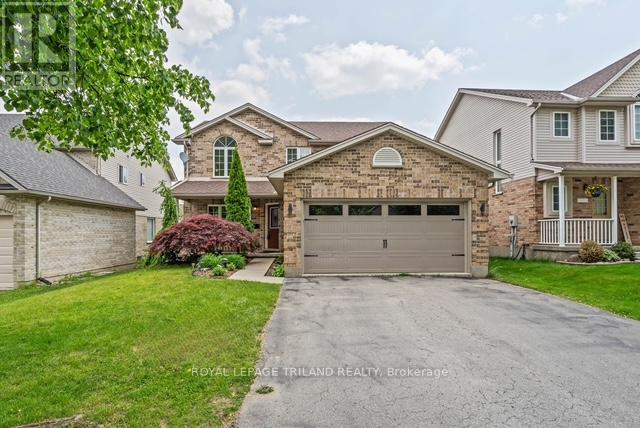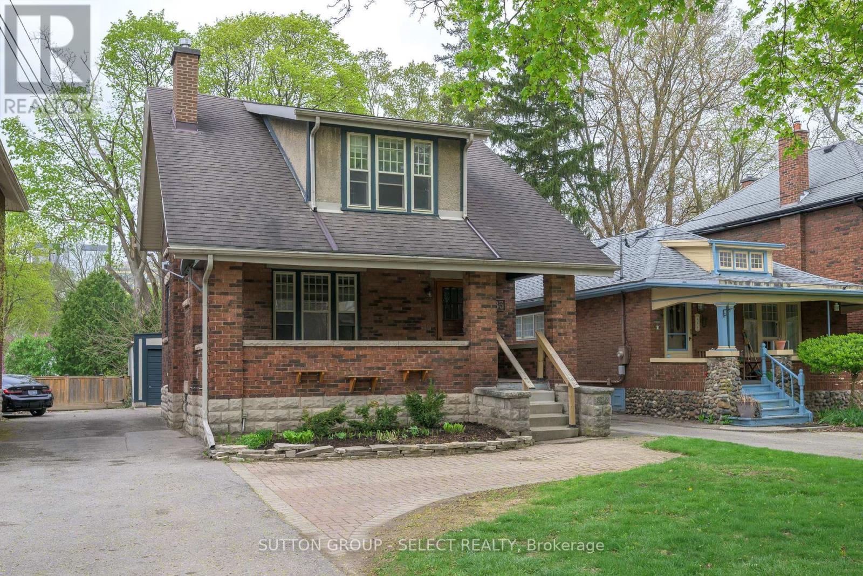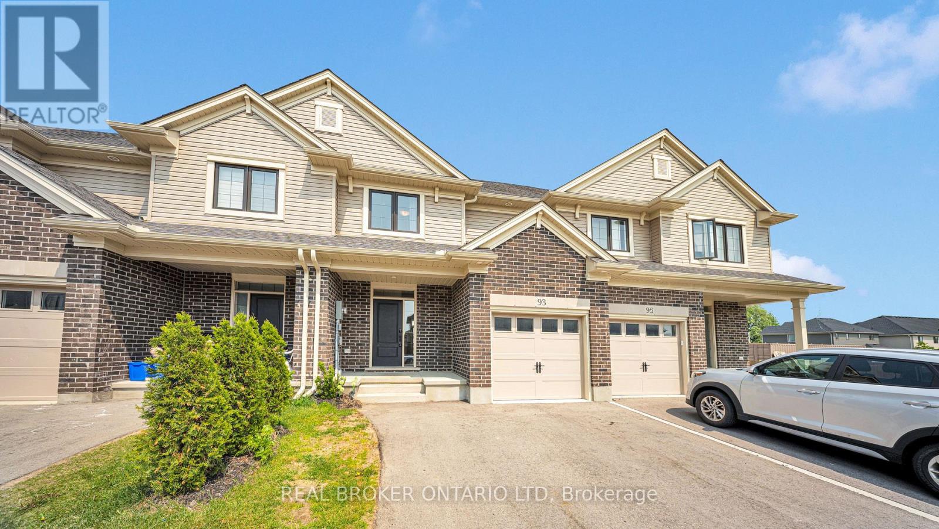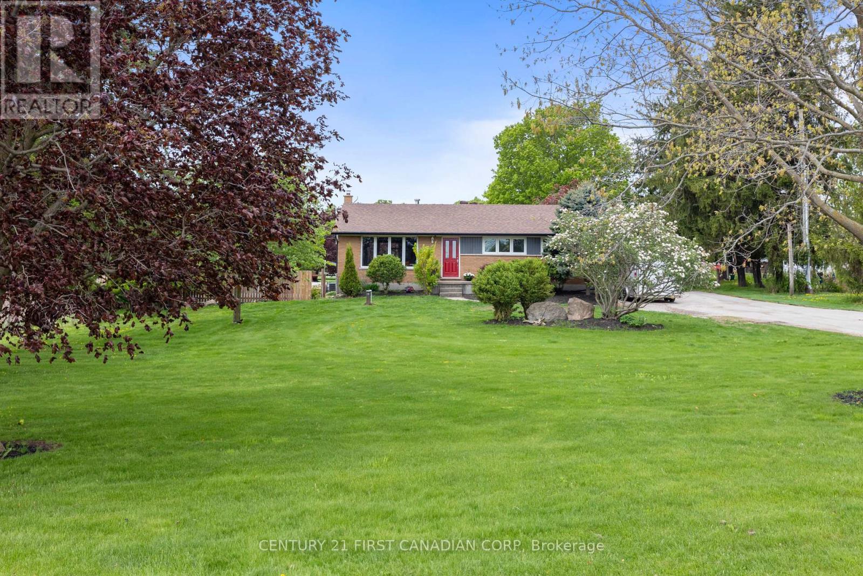482 Riverview Drive
Strathroy-Caradoc, Ontario
Looking for place to start or maybe a home to retire in? 482 Riverview Dr could hold your future memories. Whether it be hosting the grand children for the day or bringing home your own child for the very first time, this home offers the space and amenities for what ever walk of life you find yourself in. Ideally set up for one floor living plus the bonus of a finished basement. Newer furnace, water heater, appliances and window coverings. Home features an indoor sand point hooked up to an automatic in-ground sprinkler system. Large and private front porch to enjoy while the sun rises and a back deck to enjoy the sun sets. Great location on a quiet street near many amenities, walking trails and conservation area. (id:39382)
35 Orchard Road
Lambton Shores, Ontario
TURN THE KEY AND HIT THE BEACH JUST A 5 MIN STROLL FROM YOUR FRONT DOOR IN GRAND BEND! This is the one you've been waiting for, w/ a BRAND NEW kitchen/appliances & entrance + a plethora of other recent updates. Step right into this well-updated 4 Bed/2 Full Bath 4 season home or cottage, drop your bags at the door, & enjoy the peaceful 5 min walk to Grand Bend's less crowded South Beach. Located on a quiet street on the south side of the Grand Bend Harbor, this neighborhood is the bridge between Southcott Pines & the Village. Orchard St provides downtown convenience but with substantially more privacy, peace, & quiet on much larger lots serviced by sewers, not septic. This property provides 2.7 times the land of a standard 40' X 80' downtown lot, hence the incredible backyard oasis w/ loads of covered & uncovered decking, a swimming pool, & an expansive fenced in backyard w/ a firepit! Offerings on these quiet streets in between River & Lake Rd are rarely available to the public as these residents typically already have a buyer before they decide to sell. That's how good it is, & this deal is even better as it comes with a winterized home that doesn't need a thing! This relatively newer house has been updated in recent time & is just loaded with fantastic features: With the "lifetime" eco-steel roof, newer gas furnace, owned hot water heater, central air, the 2 gas fireplaces, newer windows, insulated attached garage for all the toys, & the brand new main level bathroom renovation, this place is rock solid! The freshly & professionally painted brick & hardboard exterior will be maintenance free for years to come, just like the concrete drive, paver stone walkways, stone retaining walls, and fully updated deck w/ that enormous covered outdoor dining room w/ privacy shades - talk about a dream spot for entertaining summer guests! This is a MUST SEE - a prime location within walking distance to everything, but away from the craziness! (id:39382)
37 - 1061 Eagletrace Drive
London North, Ontario
Stunning All-Brick Two-Storey Home in Desirable North London. Nestled on an oversized pie-shaped lot, this immaculate home offers luxury living with plenty of space for family and guests. The double car garage provides convenient inside entry to the main floor laundry room, ensuring practical, everyday ease. With 9' ceilings and 8' doors, the open-concept main floor is both airy and inviting, featuring elegant upgrades such as ceramic and hardwood flooring. The great room offers the perfect blend of comfort and style with a cozy gas fireplace, while the eat-in kitchen boasts a central island, ideal for casual dining and entertaining. Step through the patio doors to a wrap-around patio and enjoy the sun by the on-ground heated pool, the ultimate setting for summer get-togethers. A standout feature is the main floor bedroom, perfect for guests or multi-generational living. Upon entering, be captivated by the grand two-storey foyer and the stunning staircase leading to four generously sized bedrooms. The luxurious primary suite is designed for the modern professional, featuring a custom Neiman Market Design walk-in closet, a soaker tub, double sinks, and a spacious walk-in shower. The partially finished basement adds even more versatility to the home, with a large family room offering plenty of space for gatherings or relaxation. This beautifully designed family home is move-in-ready! (id:39382)
Lower - 2062 Cherrywood Trail
London North, Ontario
This is an all private, modern, fully furnished 1 bed 1 bath self-contained basement apartment with a private kitchenette, and living room. Near Western University, University Hospital, various shopping malls, restaurants and car dealerships. Utilities, Amenities & Services provided : Heat, Gas, AC, Electricity, Water, Wi-Fi Internet, Cleaning Services every 2 weeks, Furnishings, Kitchen & Laundry Appliances, Monthly Lawn Maintenance. Car Driveway Parking available. (id:39382)
515 Upper Queen Street
London South, Ontario
Gracious Ranch in Private Parklike Setting Directly Adjacent to the 18th Green of the Highland Golf Club! This warm and charming, totally updated ranch is tucked away on an over 1/2 acre lot, offering rare privacy and space minutes from Wortley Village. Step inside to discover a thoughtfully renovated interior, where natural light, lots of windows and timeless finishes shine. A cherry kitchen, with granite and stainless steel opens on a spacious dining area, which accesses an expansive deck perfect for entertaining or private dreaming. Hardwood floors and a wood-burning fireplace add cosy character to the main floor living space. This home features three bedrooms, one with en suite and a versatile third with a built-in Murphy bed ideal for guests or office use. The fully finished lower with a huge family room is accessible by two staircases, including one from the mudroom off the oversize double garage. This is a home that feels as good as it looks - a rare blend of modern updates, classic warmth and natural beauty in a premier golf course setting. Come experience it for yourself ..... and bring your clubs. (id:39382)
4 - 470 Second Street
London East, Ontario
This beautifully maintained, move-in-ready 4-bedroom, 3-bathroom townhouse is the perfect fit for first-time buyers, couples, young families, or savvy investors. Conveniently located just steps from Fanshawe College, this home offers unbeatable value in a thriving neighbourhood. Recently updated with modern finishes throughout, the home features a bright and stylish kitchen with ample cabinetry and storage, ideal for everyday living and entertaining. With thoughtful updates, this turnkey property has everything you need. Whether you're looking to move in or invest, this home is ready to go just unpack and enjoy! Located just steps from all major amenities public transit, schools, shopping, restaurants, and parks. Whether you're looking to invest or settle into your first home, this move-in ready unit is a smart and spacious choice. Don't miss out on this incredible opportunity! (id:39382)
116 Cedarwood Crescent
London North, Ontario
Welcome to this fabulous 3+2 bedroom and 3+1 bathroom family home nestled on a quiet crescent in the sought-after Oakridge/Huntington area. With impressive curb appeal and thoughtful updates throughout, this beautifully kept two-storey offers comfort, space, and function for modern living. Step inside to a spacious, sun-filled layout featuring a formal dining room and a large, updated, eat-in kitchen complete with stainless steel appliances, island & perfect for family meals and entertaining. The cozy family room is anchored by a charming corner gas fireplace, while crown moulding adds a touch of elegance throughout the main floor. Upstairs, retreat to the expansive primary suite with a private ensuite and huge, walk-in closet. Two additional generous-sized bedrooms both include walk-in closets, ideal for growing families.The finished basement offers versatile space currently set up as 2 bedrooms, or easily adaptable as a rec room, playroom, or home office complete with wired surround sound. Enjoy outdoor living on the large raised deck perfect for summer barbecues or relaxing evenings. Additional highlights include central vacuum, a double garage, and a premium lot on a family-friendly street. This is a home that truly has it all - space, style, and a location that can't be beat! List of upgrades include: Kitchen Reno 2019, Furnace and AC 2023, Garage Door 2019. (id:39382)
883 Waterloo Street
London East, Ontario
FABULOUS LOCATION IN OLD NORTH. NEAR ST. JOE'S HOSPITAL. RICHMOND ROW. ELEMENTARY/HIGH SCHOOLS AS WELL AS WESTERN UNIVERSITY. PERFECT FOR FAMILIES AND/OR INVESTORS. SOLID BRICK AND VINYL HOME, FRESHLY PAINTED THROUGHOUT, OFFERS MAIN FLOOR WITH BRIGHT LIVING ROOM WITH LARGE WINDOWS AND HARDWOOD FLOORS. THE DINING ROOM IS CURRENTLY SET UP AS A BEDROOM BUT COULD EASILY BE CONVERTED BACK. THE CUSTOM KITCHEN HAS PLENTY OF STORAGE AND GRANITE COUNTERTOPS. ALL APPLIANCES ARE INCLUDED WHICH INCLUDE STOVE, FRIDGE, DISHWASHER AND MICROWAVE OVEN. A GREAT VIEW FROM THE KITCHEN WINDOW TO THE DECK IN THE BACK AND TERRACED AND PRIVATE DEEP BACKYARD WITH MATURE TREES. THE SECOND FLOOR OFFERS THREE GOOD SIZED BEDROOMS PLUS AN ADDITIONAL SUNROOM WHICH HAS BEEN USED AS A BEDROOM.AND A FOUR PIECE BATH. BASEMENT OFFERS A SPARE ROOM AND A LARGE LAUNDRY ROOM WITH WASHER AND DRYER AND A SECOND THREE PIECE BATH. THIS SPACIOUS PROPERTY HAS A DETACHED SINGLE CAR GARAGE AND A WELCOMING COVERED FRONT PORCH. CURRENTLY VACANT AND READY FOR IMMEDIATE POSSESSION. (id:39382)
6096 Birch Lane
Lambton Shores, Ontario
Charming 2-bedroom, 1-bath cottage just a short walk to the sandy shores of Ipperwash Beach. Perfect for seasonal getaways or year-round living, this home features laminate flooring throughout, a cozy propane stove and electric baseboard in the bedrooms for reliable year-round heating. A bright front sunroom with a side door and a spacious rear bonus room offering additional living space with direct access to the wraparound deck and backyard. Detached single-car garage, mature trees, upgraded metal roof and fibre optic internet available. Water is serviced by a 5,000L in-ground holding tank, with FREE access to a pumping station or delivery service available for $15/load. Included is a 1000L IBC tote. Water heater is owned. Located on leased land at Kettle Point First Nation. A new 5-year lease will be $1750/year, plus $1,400/year in band fees (shown as taxes). Cash purchase only. Septic system will be inspected before sale at the cost of the current owner. Buyer must provide a current police check and proof of insurance to close. Property cannot be used as a rental. Just 20 minutes to Grand Bend and under an hour to London or Sarnia. Multiple golf courses nearby and breathtaking Lake Huron sunsets only steps away. (id:39382)
93 Keba Crescent
Tillsonburg, Ontario
Why wait to build when this gorgeous townhome is ready now and better than new? Tucked into one of Tillsonburg's most welcoming, family-friendly neighbourhoods, this freehold gem brings style, space, and thoughtful finishes to everyday living. Inside, its all about open-concept flow and thoughtful details. The kitchen is clean, modern, and easy to love. With quality appliances, generous prep space, and a massive French-door pantry that's ready to handle everything from Costco hauls to midnight snacks. Hosting? Easy. Weeknight dinners? Effortless. There's also a sleek two-piece powder room on the main floor for guests. Upstairs, the primary suite delivers with a walk-in closet and private ensuite, while two more spacious bedrooms share the level - along with second-floor laundry (yes, right where you want it). Need more room to stretch out? Head downstairs to the finished basement, where a big, versatile family room and full four-piece bath offer all the space you need for movie nights, overnight guests, or kid-central hangouts. Dont miss the storage room and bonus storage under the stairs, perfect for keeping your clutter at bay. Outside, a one-car garage and double-wide driveway mean parking is never a problem. The whole place is spotless, stylish, and in fantastic condition, just bring your keys. If you've been hunting for that perfect Goldilocks home; modern, move-in ready, and in a community you'll love, this one is juuuust right. Come take a look. You'll feel it the moment you walk in. (id:39382)
5270 Trafalgar Street
Thames Centre, Ontario
This is a place where wide-open skies, quiet surroundings and room to breathe come together- A retreat just outside of Dorchester, under 10 minutes from London City limits. Situated on a generous 0.63-acre lot, this property offers the tranquility of a country setting with the convenience of nearby City access. The freshly painted main level features a bright, open-concept layout that brings together the kitchen, living room and lounge - perfect for everyday living and entertaining. Large windows fill the space with natural light, while the modern kitchen offers both function and style. You'll find three great-sized bedrooms, a contemporary four-piece bathroom and the added convenience of main floor laundry. The finished lower level extends the living space with a spacious family room, two additional bedrooms, and a full bathroom ideal for guests, a growing family, or a private home office setup. Big-Ticket upgrades (all done within the last 5 years) that add lasting value include a high-efficiency forced air Furnace, expanded Septic system, well + water purifier and a 200Amp electrical supply. Outdoors, the large inground pool offers a perfect summer retreat framed by wide-open skies and peaceful views. If you've been dreaming of quiet Country Living without losing touch with the City, this is a rare opportunity worth exploring! (id:39382)
49 - 1199 Hamilton Road
London East, Ontario
Crispy clean 3-bedroom, 1.5-bath townhouse available for immediate occupancy. This move-in-ready home offers a functional layout with a large living room, dining area, and a bright kitchen with essential appliances included. The second level boasts a full bath and 3 sizable bedrooms, including a huge master with a double closet. The basement offers a versatile space for a home office or cozy family room and a laundry area equipped with top-loading washer/dryer. Additional perks include extra basement storage, a single attached garage with inside access from the home, driveway parking, and convenient visitor parking very close to the unit. Ideally located in a family-friendly neighborhood, just steps from parks, schools, and with quick access to Highway 401. Make your move today! (id:39382)

