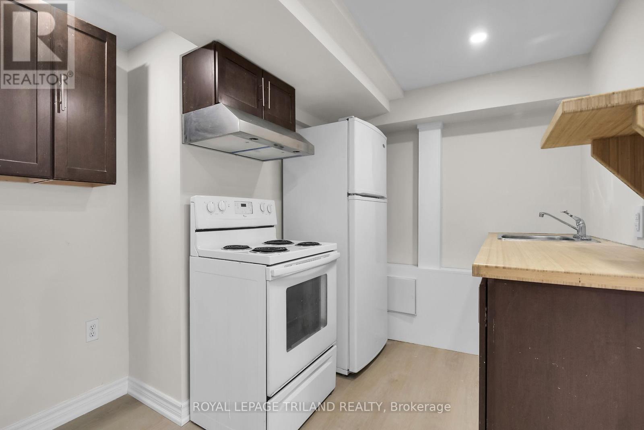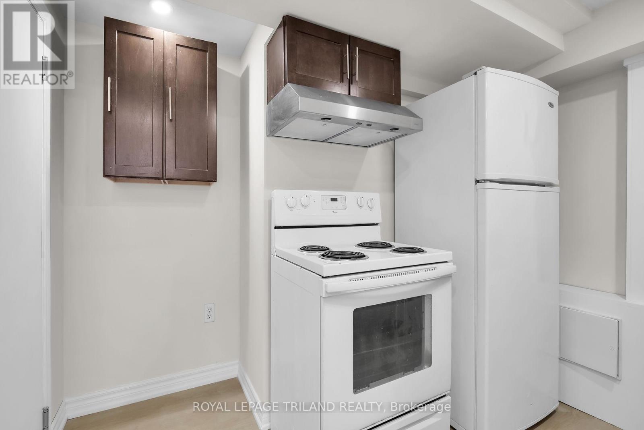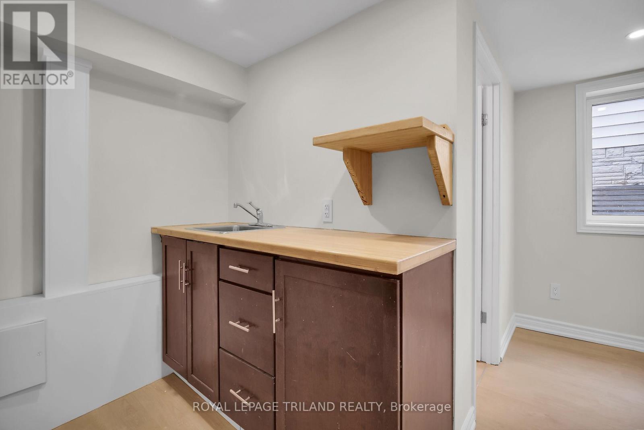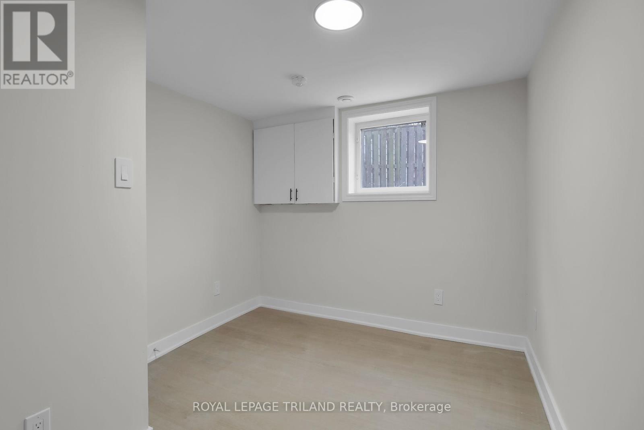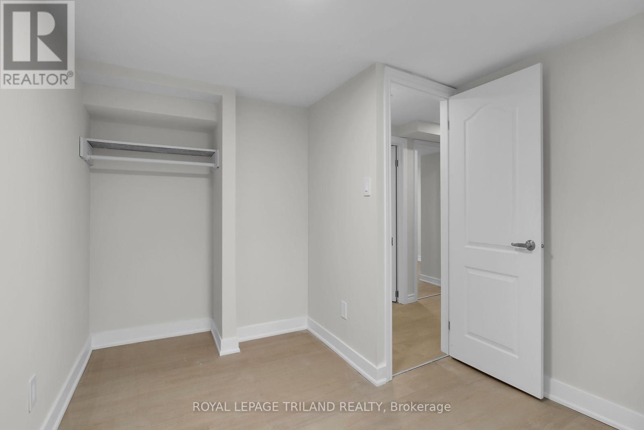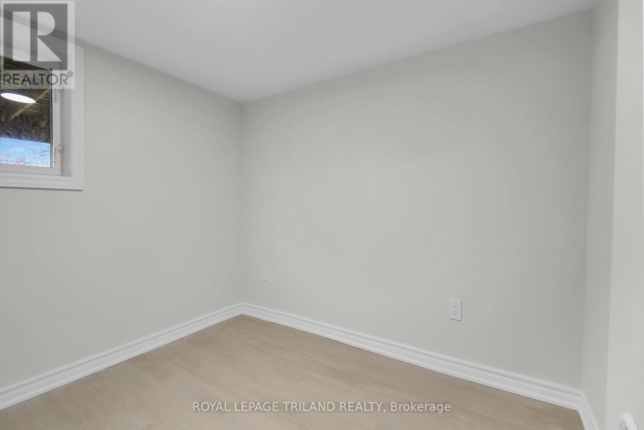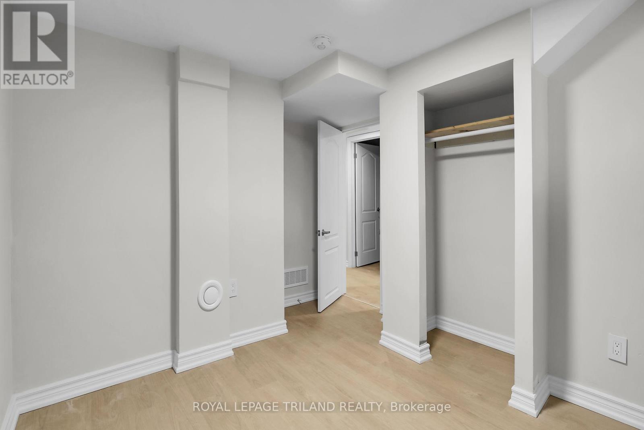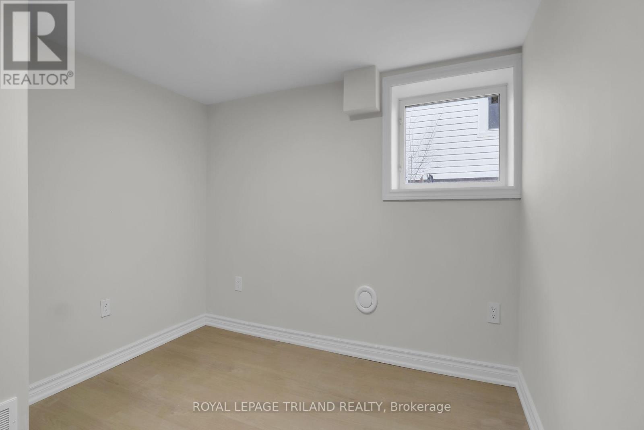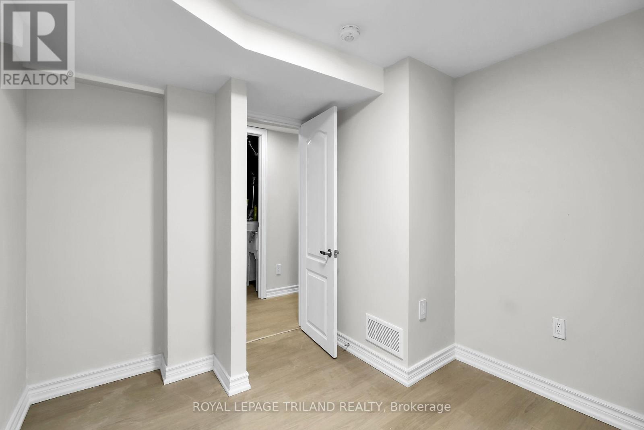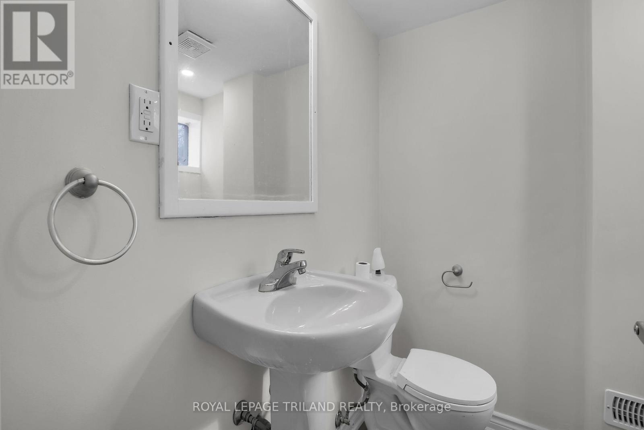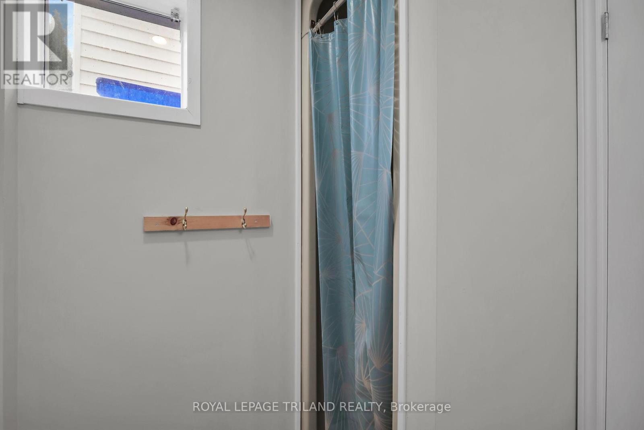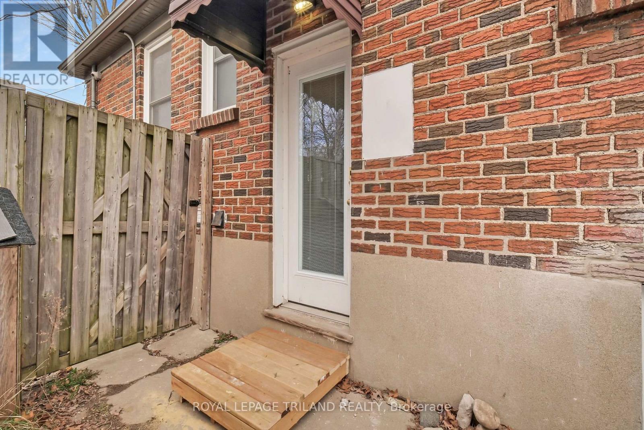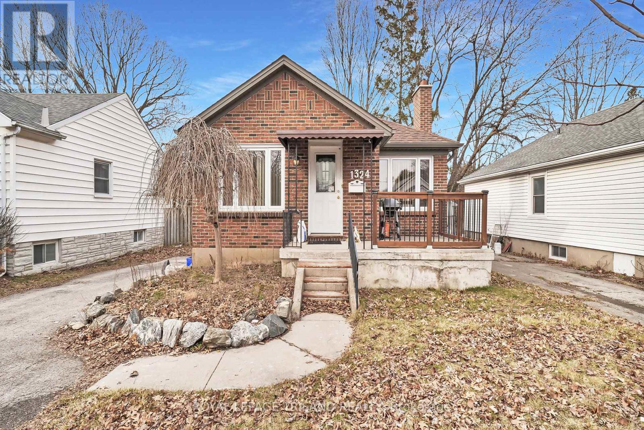3 Bedroom
1 Bathroom
700 - 1100 sqft
Central Air Conditioning
Forced Air
$1,795 Monthly
ALL INCLUSIVE! Welcome to this newly renovated two-bedroom plus den, lower-level unit offering a cozy living room, a bright kitchen, and a three-piece washroom, all set for immediate move-in. Situated for maximum convenience, it is close to parks, grocery stores, bus routes, shopping centers, highways, schools, the East Lions Community Centre, and the Western Fair District, providing a seamless lifestyle. Indoors, enjoy the benefits of in-suite laundry, central air conditioning for year-round comfort. Outdoors you will find a shared backyard perfect for relaxation, and your own designated parking spot. (id:39382)
Property Details
|
MLS® Number
|
X11977399 |
|
Property Type
|
Multi-family |
|
Community Name
|
East N |
|
AmenitiesNearBy
|
Public Transit |
|
CommunityFeatures
|
Community Centre, School Bus |
|
Features
|
Flat Site, Lane |
|
ParkingSpaceTotal
|
1 |
Building
|
BathroomTotal
|
1 |
|
BedroomsAboveGround
|
3 |
|
BedroomsTotal
|
3 |
|
Age
|
51 To 99 Years |
|
CoolingType
|
Central Air Conditioning |
|
ExteriorFinish
|
Brick |
|
FoundationType
|
Block, Poured Concrete |
|
HeatingFuel
|
Natural Gas |
|
HeatingType
|
Forced Air |
|
SizeInterior
|
700 - 1100 Sqft |
|
Type
|
Duplex |
|
UtilityWater
|
Municipal Water |
Parking
Land
|
Acreage
|
No |
|
FenceType
|
Fenced Yard |
|
LandAmenities
|
Public Transit |
|
Sewer
|
Sanitary Sewer |
|
SizeDepth
|
123 Ft |
|
SizeFrontage
|
42 Ft |
|
SizeIrregular
|
42 X 123 Ft |
|
SizeTotalText
|
42 X 123 Ft |
Rooms
| Level |
Type |
Length |
Width |
Dimensions |
|
Main Level |
Kitchen |
2.84 m |
2.01 m |
2.84 m x 2.01 m |
|
Main Level |
Bedroom |
3.23 m |
3.53 m |
3.23 m x 3.53 m |
|
Main Level |
Bedroom |
3.84 m |
3.02 m |
3.84 m x 3.02 m |
|
Main Level |
Den |
3.2 m |
2.97 m |
3.2 m x 2.97 m |
|
Main Level |
Laundry Room |
2.39 m |
1.6 m |
2.39 m x 1.6 m |
|
Main Level |
Utility Room |
1.83 m |
3.25 m |
1.83 m x 3.25 m |
Utilities
|
Cable
|
Available |
|
Electricity
|
Installed |
|
Sewer
|
Installed |
https://www.realtor.ca/real-estate/27926544/b-1324-brydges-street-london-east-n

