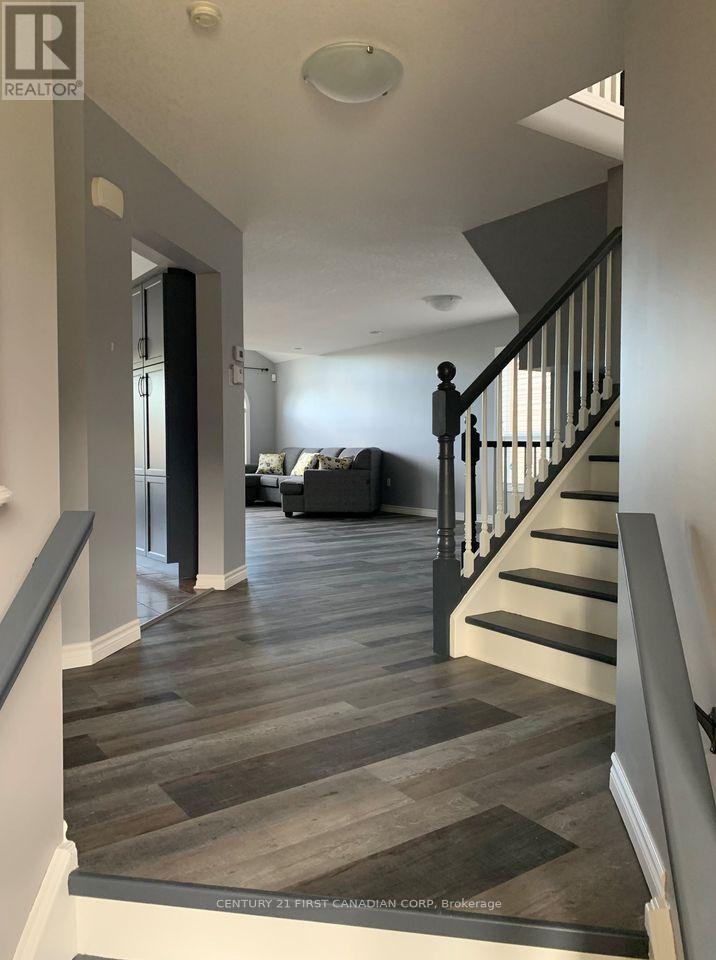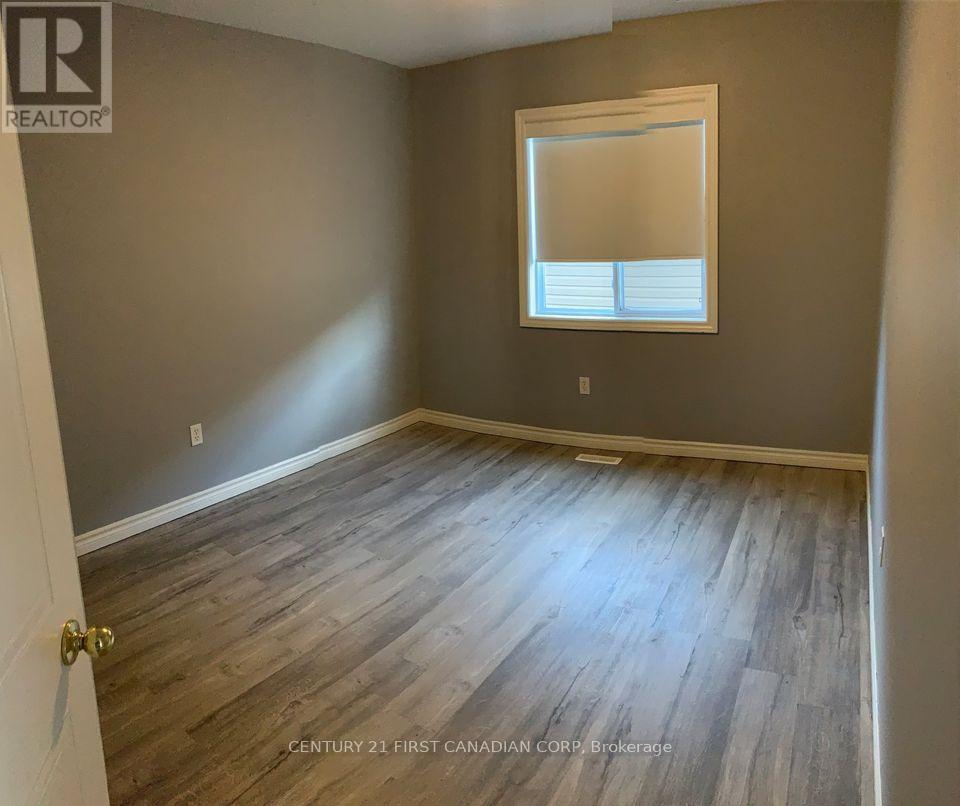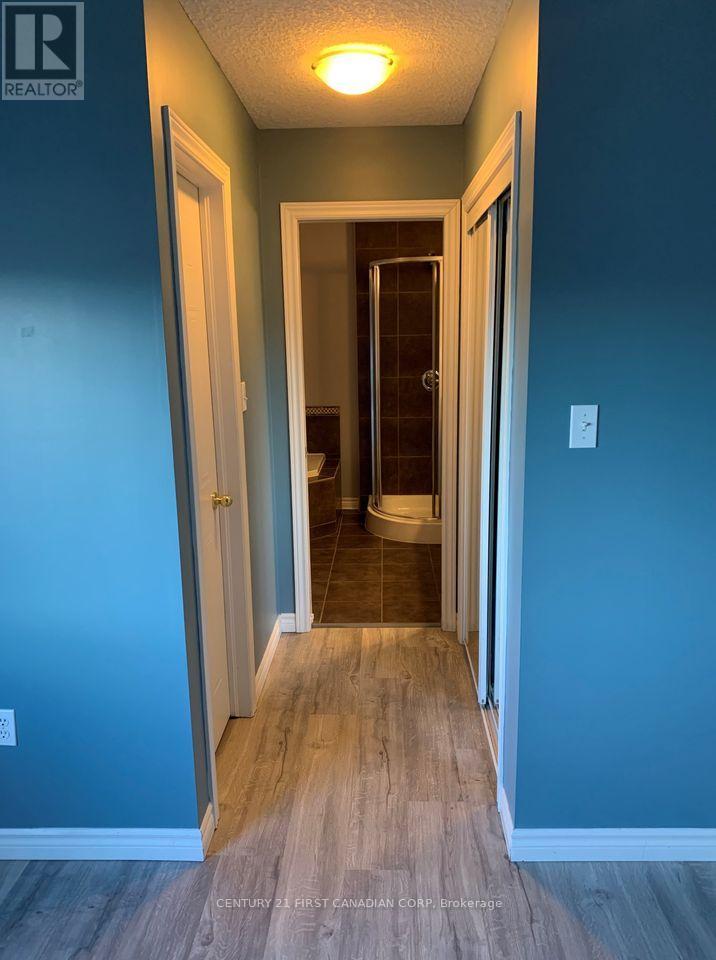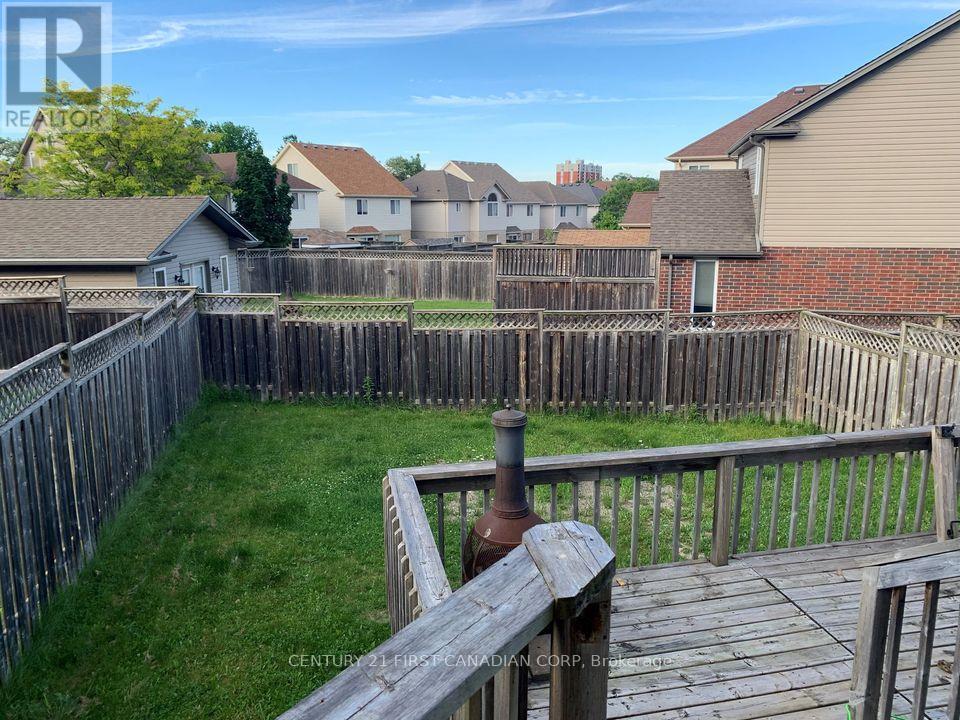4 Bedroom
4 Bathroom
2000 - 2500 sqft
Central Air Conditioning
Forced Air
$3,400 Monthly
Welcome to 980 Oakcrossing RD., a spacious and well maintained detached home for lease in the highly desirable Oakridge neighbourhood. Ideally located just minutes from Western University, Costco, shopping, restaurants and public transit, this home offers both comfort and convenience. Inside, you'll find 3 generous bedrooms upstairs, including a primary suite with a walk-in closet and a private ensuite featuring a large jacuzzi tub. The home boasts three separate living areas, providing ample space for relaxing, entertaining, or working from home. The fully finished basement (completed in 2020) includes a 4th bedroom, a full bathroom, and spacious recreation room, perfect for guests or additional living space. Enjoy the outdoors in the fully fenced backyard, and take advantage of the attached double garage for parking and extra storage, Available July 1st-don't miss your chance to line in one of London's most sought- after neighborhoods! (id:39382)
Property Details
|
MLS® Number
|
X12158352 |
|
Property Type
|
Single Family |
|
Community Name
|
North M |
|
AmenitiesNearBy
|
Hospital, Park, Place Of Worship |
|
Features
|
Flat Site, Dry, In Suite Laundry |
|
ParkingSpaceTotal
|
4 |
|
Structure
|
Deck, Porch |
|
ViewType
|
City View |
Building
|
BathroomTotal
|
4 |
|
BedroomsAboveGround
|
3 |
|
BedroomsBelowGround
|
1 |
|
BedroomsTotal
|
4 |
|
Age
|
16 To 30 Years |
|
Appliances
|
Garage Door Opener Remote(s), Dishwasher, Dryer, Stove, Washer, Refrigerator |
|
BasementDevelopment
|
Finished |
|
BasementType
|
N/a (finished) |
|
ConstructionStyleAttachment
|
Detached |
|
CoolingType
|
Central Air Conditioning |
|
ExteriorFinish
|
Aluminum Siding, Brick |
|
FoundationType
|
Poured Concrete |
|
HalfBathTotal
|
1 |
|
HeatingFuel
|
Natural Gas |
|
HeatingType
|
Forced Air |
|
StoriesTotal
|
3 |
|
SizeInterior
|
2000 - 2500 Sqft |
|
Type
|
House |
|
UtilityWater
|
Municipal Water |
Parking
Land
|
Acreage
|
No |
|
FenceType
|
Fenced Yard |
|
LandAmenities
|
Hospital, Park, Place Of Worship |
Rooms
| Level |
Type |
Length |
Width |
Dimensions |
|
Second Level |
Bathroom |
2.3 m |
3 m |
2.3 m x 3 m |
|
Second Level |
Laundry Room |
2 m |
1.5 m |
2 m x 1.5 m |
|
Second Level |
Bedroom 2 |
3.35 m |
3.04 m |
3.35 m x 3.04 m |
|
Second Level |
Bedroom 3 |
3.58 m |
3.22 m |
3.58 m x 3.22 m |
|
Second Level |
Primary Bedroom |
4.82 m |
4.39 m |
4.82 m x 4.39 m |
|
Second Level |
Bathroom |
1.5 m |
1.8 m |
1.5 m x 1.8 m |
|
Basement |
Bathroom |
1.5 m |
1.8 m |
1.5 m x 1.8 m |
|
Basement |
Recreational, Games Room |
8.25 m |
3.2 m |
8.25 m x 3.2 m |
|
Basement |
Bedroom 4 |
3.58 m |
3.22 m |
3.58 m x 3.22 m |
|
Main Level |
Living Room |
8.25 m |
3.2 m |
8.25 m x 3.2 m |
|
Main Level |
Kitchen |
3.65 m |
3.2 m |
3.65 m x 3.2 m |
|
In Between |
Living Room |
4.47 m |
4.26 m |
4.47 m x 4.26 m |
Utilities
|
Cable
|
Available |
|
Electricity
|
Installed |
|
Sewer
|
Installed |
https://www.realtor.ca/real-estate/28334384/980-oakcrossing-road-london-north-north-m-north-m


























