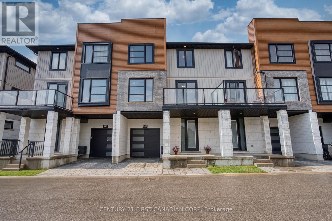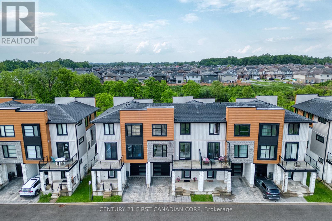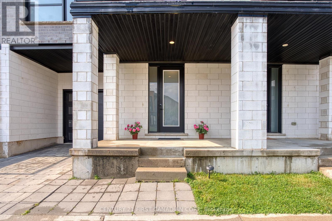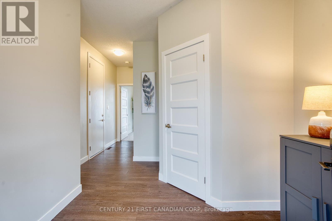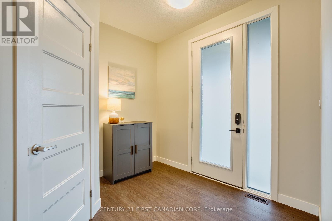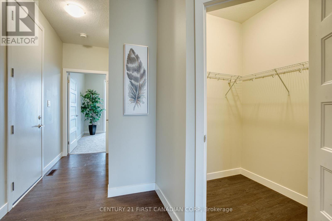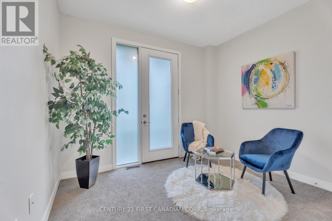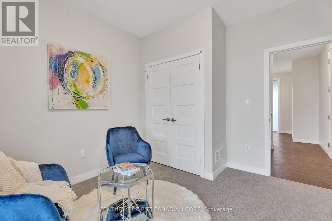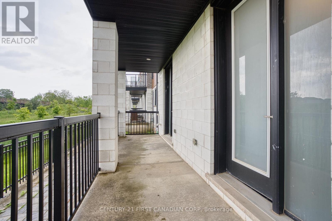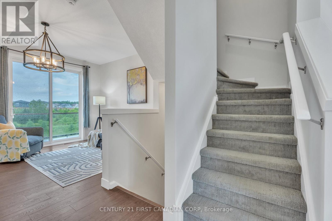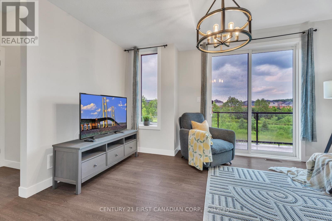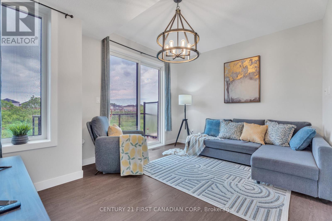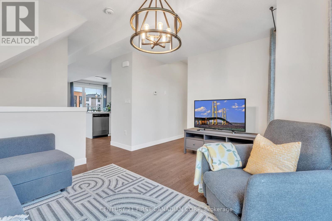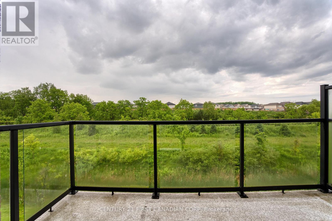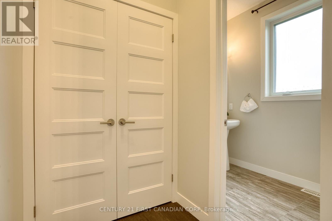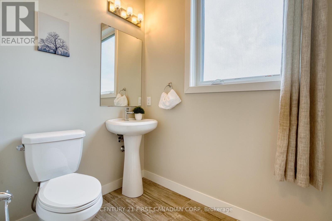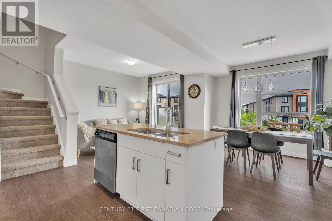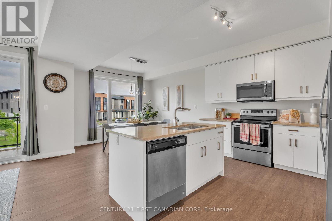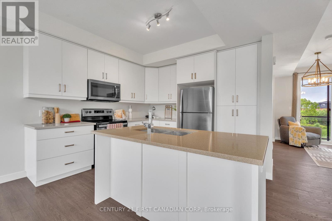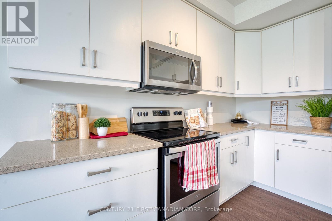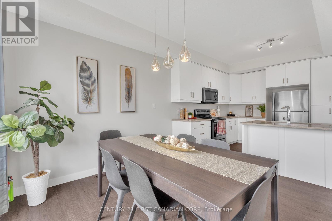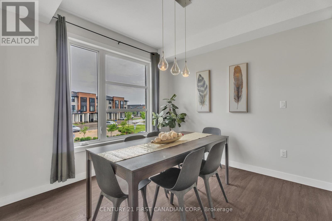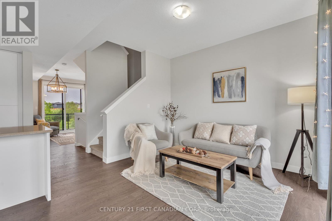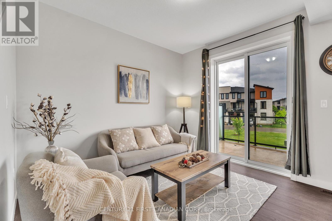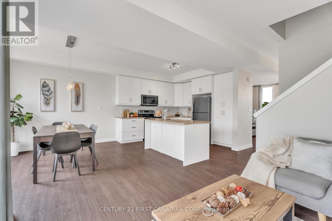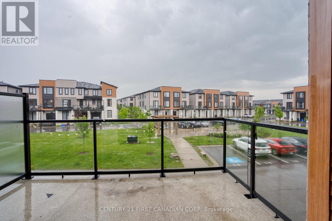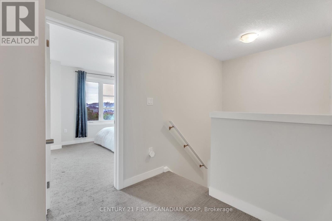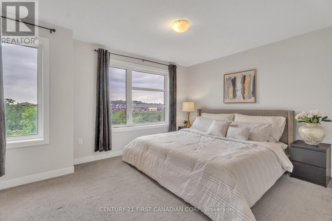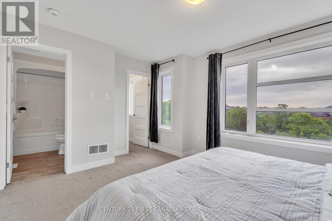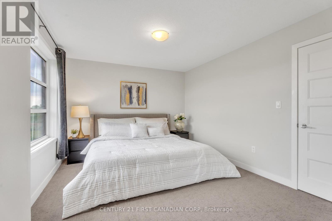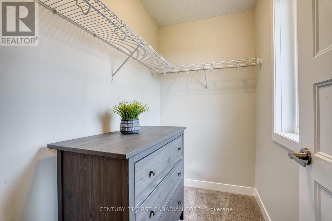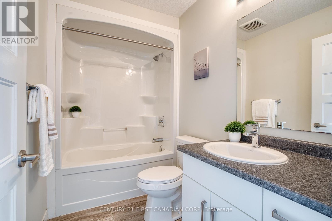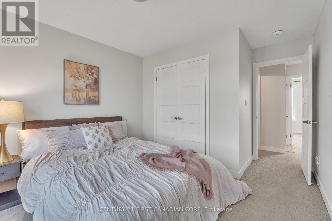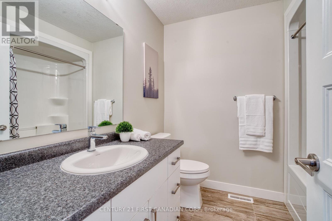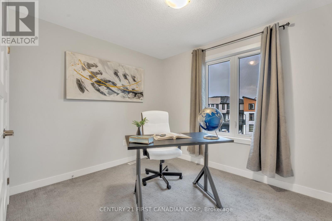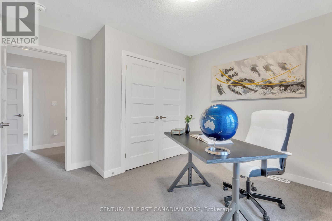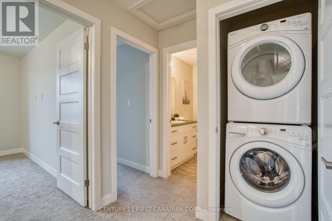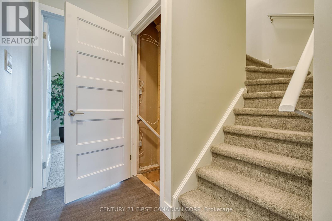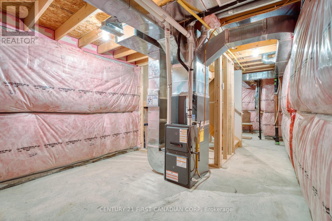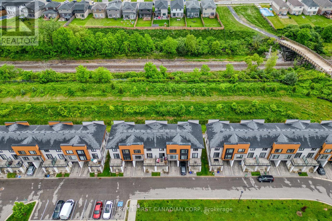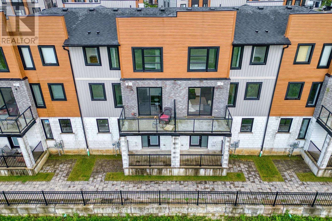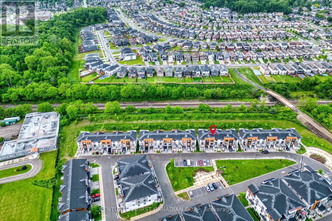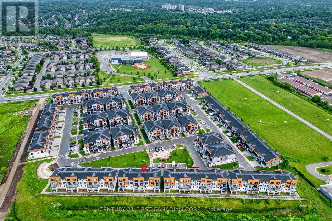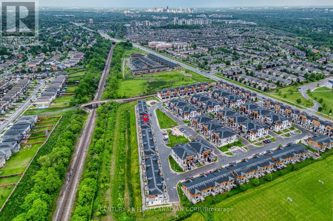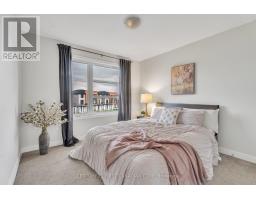946 West Village Square London North, Ontario N6H 0J7
$499,000Maintenance, Common Area Maintenance
$100 Monthly
Maintenance, Common Area Maintenance
$100 MonthlyWelcome to 946 West Village Square, this well-maintained 3- storey Morden townhome with above ground level 4-bedroom, 2.5-bathroom and the low maintenance condo fee located in a family-friendly neighbourhood in North London and just 10 minutes drive to University of Western. This is a great opportunity for first-time home buyers or families looking for a comfortable and functional space in a convenient location. The ground level offers practical features including the spacious foyer and one bedroom leads to backyard! On the second floor, enjoy a bright and open layout with front and back balconies.The Morden kitchen comes equipped with stainless steel appliances and includes an extra storage unit, providing plenty of space for pantry items or cookware. The kitchen flows into a comfortable dining area, ideal for family gathering or entertaining. Both The spacious living room and Family room open onto a private balcony , this is perfect for relaxing outdoors or enjoying your morning coffee and beautiful views from the back balcony! Upstairs on the third floor, you will find Primary bedroom features 4-p ensuite and a walk-in closet, other two well-sized bedrooms and a full bathroom and a convenient laundry closet . Other features including fresh painted of the Entire property; The single-car garage provides direct interior access; unfinished basement bath rough-in . Parks, schools, shopping, and transit close by. Move-in ready! This townhome combines low-maintenance living with great space and location to meet all your needs and also could be the perfect investment! Book your private showing today! (id:39382)
Open House
This property has open houses!
2:00 pm
Ends at:4:00 pm
1:00 pm
Ends at:3:00 pm
Property Details
| MLS® Number | X12213247 |
| Property Type | Single Family |
| Community Name | North M |
| Community Features | Pet Restrictions |
| Features | Sump Pump |
| Parking Space Total | 2 |
Building
| Bathroom Total | 3 |
| Bedrooms Above Ground | 4 |
| Bedrooms Total | 4 |
| Appliances | Dishwasher, Dryer, Garage Door Opener, Microwave, Stove, Washer, Window Coverings, Refrigerator |
| Basement Development | Unfinished |
| Basement Type | N/a (unfinished) |
| Cooling Type | Central Air Conditioning |
| Exterior Finish | Brick, Vinyl Siding |
| Half Bath Total | 1 |
| Heating Fuel | Natural Gas |
| Heating Type | Forced Air |
| Stories Total | 3 |
| Size Interior | 1,800 - 1,999 Ft2 |
| Type | Row / Townhouse |
Parking
| Attached Garage | |
| Garage |
Land
| Acreage | No |
Rooms
| Level | Type | Length | Width | Dimensions |
|---|---|---|---|---|
| Second Level | Dining Room | 3.23 m | 3.35 m | 3.23 m x 3.35 m |
| Second Level | Living Room | 3.3 m | 3.6 m | 3.3 m x 3.6 m |
| Second Level | Bathroom | 1.4 m | 1.9 m | 1.4 m x 1.9 m |
| Second Level | Kitchen | 3.24 m | 3.35 m | 3.24 m x 3.35 m |
| Second Level | Family Room | 4.3 m | 3.44 m | 4.3 m x 3.44 m |
| Third Level | Laundry Room | 0.9 m | 0.9 m | 0.9 m x 0.9 m |
| Third Level | Primary Bedroom | 3.3 m | 3.9 m | 3.3 m x 3.9 m |
| Third Level | Bathroom | 2.6 m | 1.54 m | 2.6 m x 1.54 m |
| Third Level | Bedroom | 3.3 m | 3.39 m | 3.3 m x 3.39 m |
| Third Level | Bedroom | 3 m | 3.1 m | 3 m x 3.1 m |
| Third Level | Bathroom | 2.1 m | 2.4 m | 2.1 m x 2.4 m |
| Main Level | Bedroom | 3.4 m | 3.3 m | 3.4 m x 3.3 m |
https://www.realtor.ca/real-estate/28452349/946-west-village-square-london-north-north-m-north-m
Contact Us
Contact us for more information
