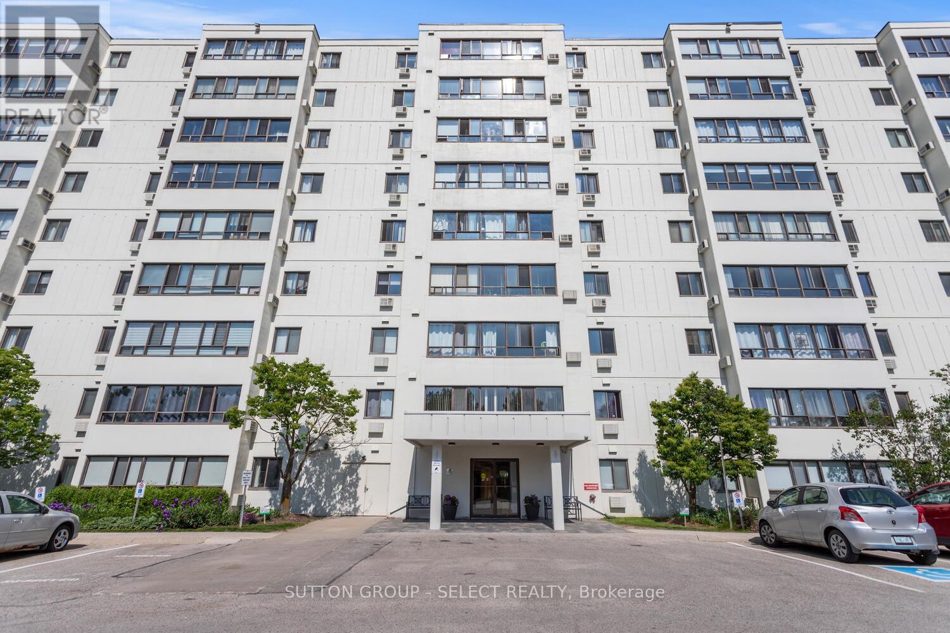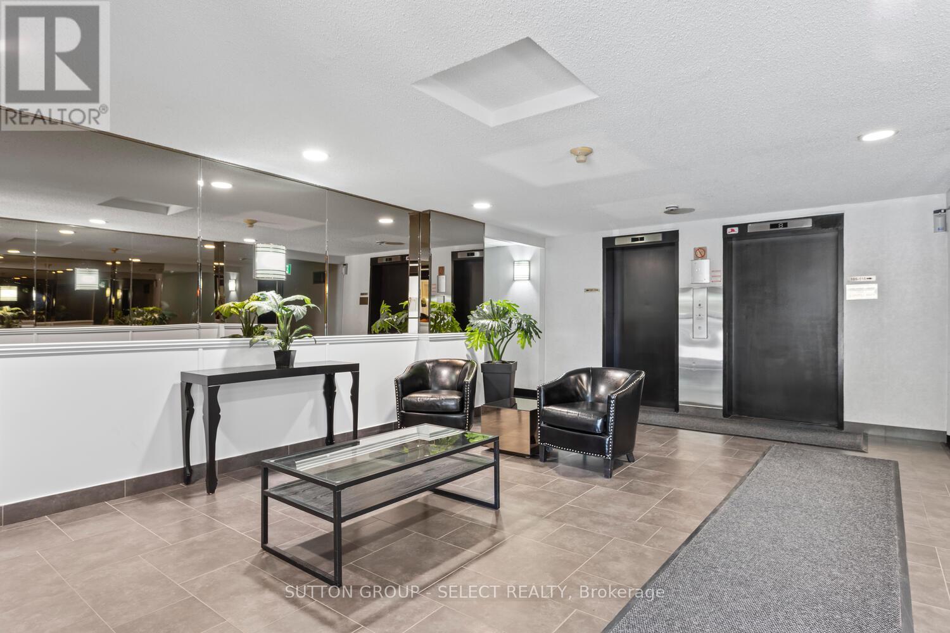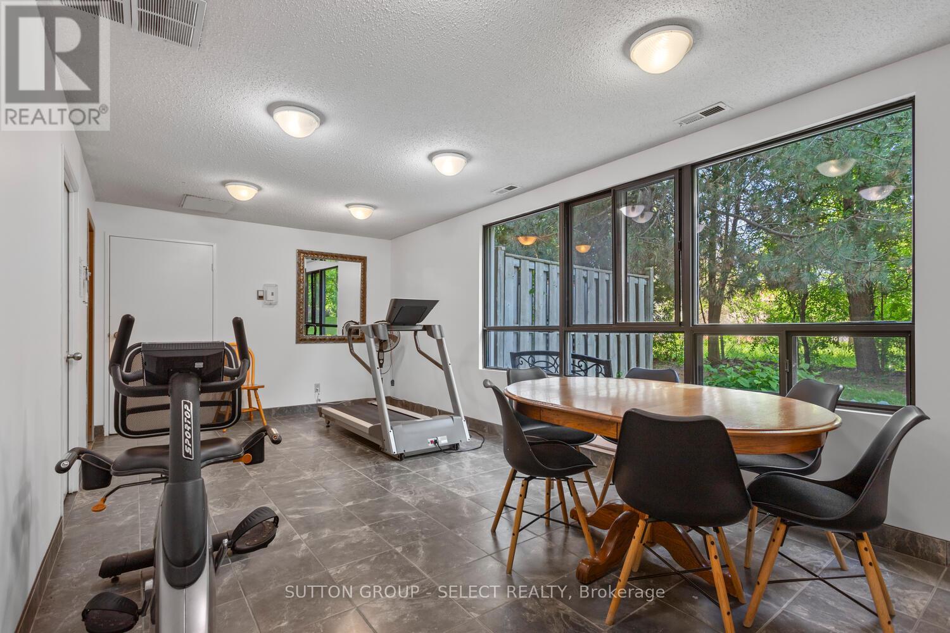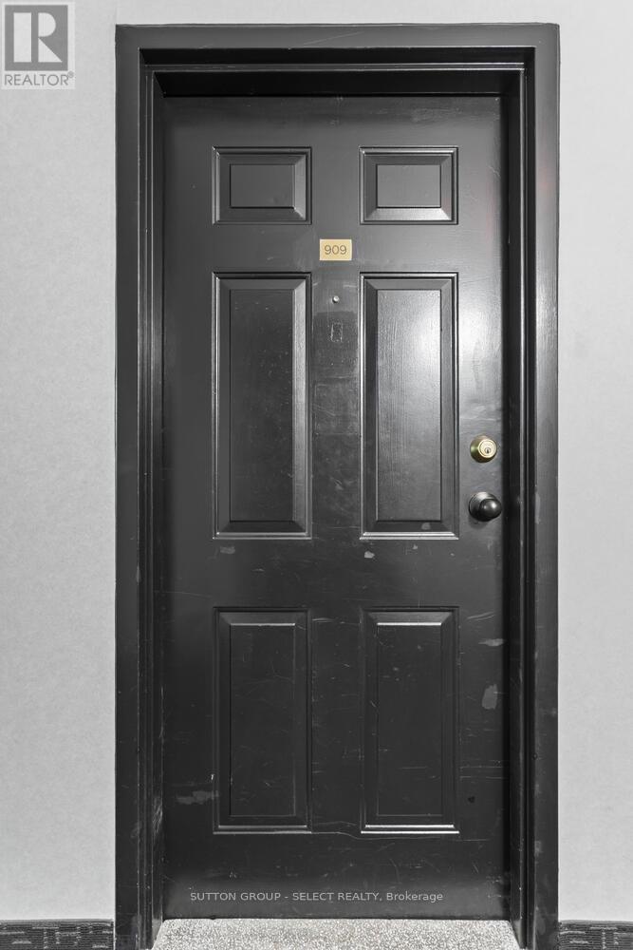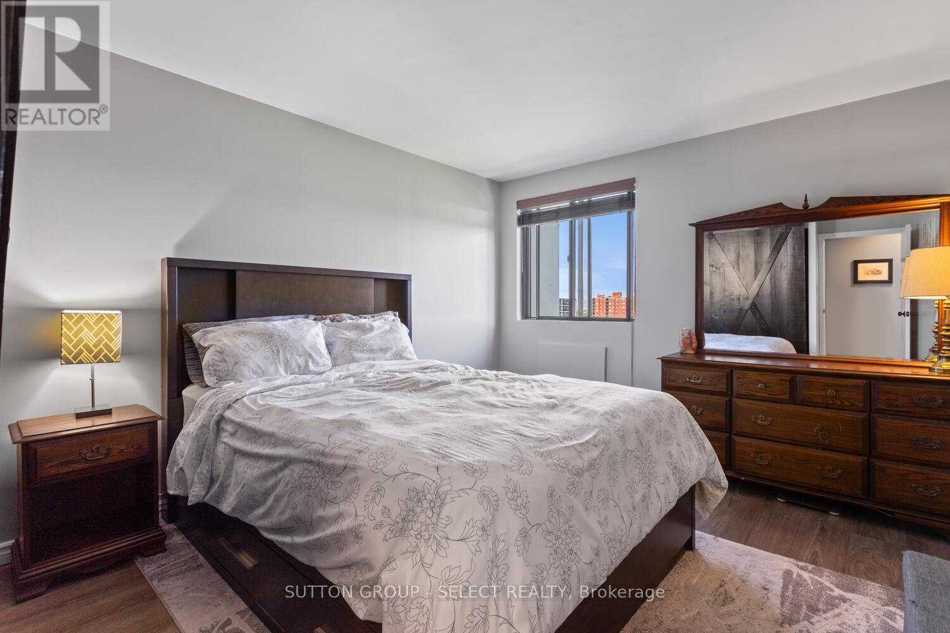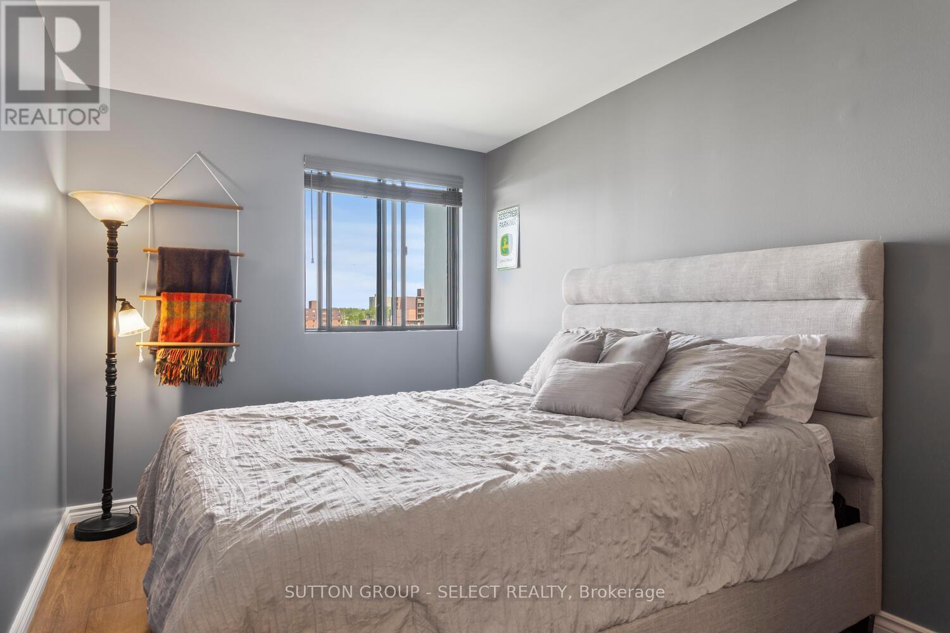909 - 135 Baseline Road W London South, Ontario N6J 4W4
2 Bedroom
1 Bathroom
Window Air Conditioner
Baseboard Heaters
Landscaped
$339,900Maintenance, Common Area Maintenance, Insurance, Water, Parking
$425 Monthly
Maintenance, Common Area Maintenance, Insurance, Water, Parking
$425 MonthlySpacious renovated end unit condo with East exposure. This unit is move in ready offering an open concept kitchen with new appliances in 2021, new flooring, trim, lighting 2022. Bathroom is fully renovated, insuite laundry room with full size washer & dryer 2022. Visitor parking, close to amenities.. hospital, shopping, bus stop, and easy access to HWY 401.Condo fee includes water $425. Book a showing today! (id:39382)
Property Details
| MLS® Number | X12193384 |
| Property Type | Single Family |
| Community Name | South D |
| AmenitiesNearBy | Hospital, Public Transit, Schools |
| CommunityFeatures | Pet Restrictions |
| EquipmentType | None |
| Features | Flat Site, Elevator, In Suite Laundry |
| ParkingSpaceTotal | 1 |
| RentalEquipmentType | None |
Building
| BathroomTotal | 1 |
| BedroomsAboveGround | 2 |
| BedroomsTotal | 2 |
| Amenities | Exercise Centre, Sauna |
| Appliances | Water Heater, Dishwasher, Dryer, Stove, Washer, Window Coverings, Refrigerator |
| CoolingType | Window Air Conditioner |
| ExteriorFinish | Concrete |
| FireProtection | Controlled Entry, Smoke Detectors |
| HeatingFuel | Electric |
| HeatingType | Baseboard Heaters |
| Type | Apartment |
Parking
| No Garage |
Land
| Acreage | No |
| LandAmenities | Hospital, Public Transit, Schools |
| LandscapeFeatures | Landscaped |
| ZoningDescription | R9-7 |
Rooms
| Level | Type | Length | Width | Dimensions |
|---|---|---|---|---|
| Main Level | Kitchen | 3.03 m | 2.3 m | 3.03 m x 2.3 m |
| Main Level | Dining Room | 1.43 m | 2.69 m | 1.43 m x 2.69 m |
| Main Level | Living Room | 7.15 m | 3.45 m | 7.15 m x 3.45 m |
| Main Level | Bedroom | 3.06 m | 3.67 m | 3.06 m x 3.67 m |
| Main Level | Primary Bedroom | 4.77 m | 2.55 m | 4.77 m x 2.55 m |
| Main Level | Laundry Room | 3.55 m | 2.1 m | 3.55 m x 2.1 m |
https://www.realtor.ca/real-estate/28410089/909-135-baseline-road-w-london-south-south-d-south-d
Interested?
Contact us for more information

