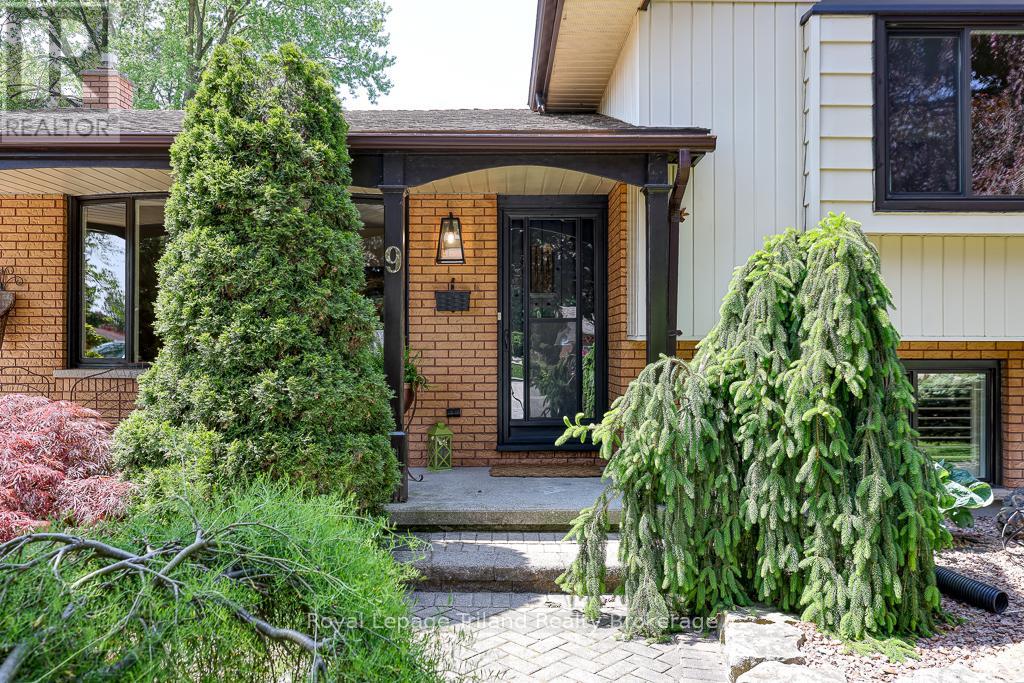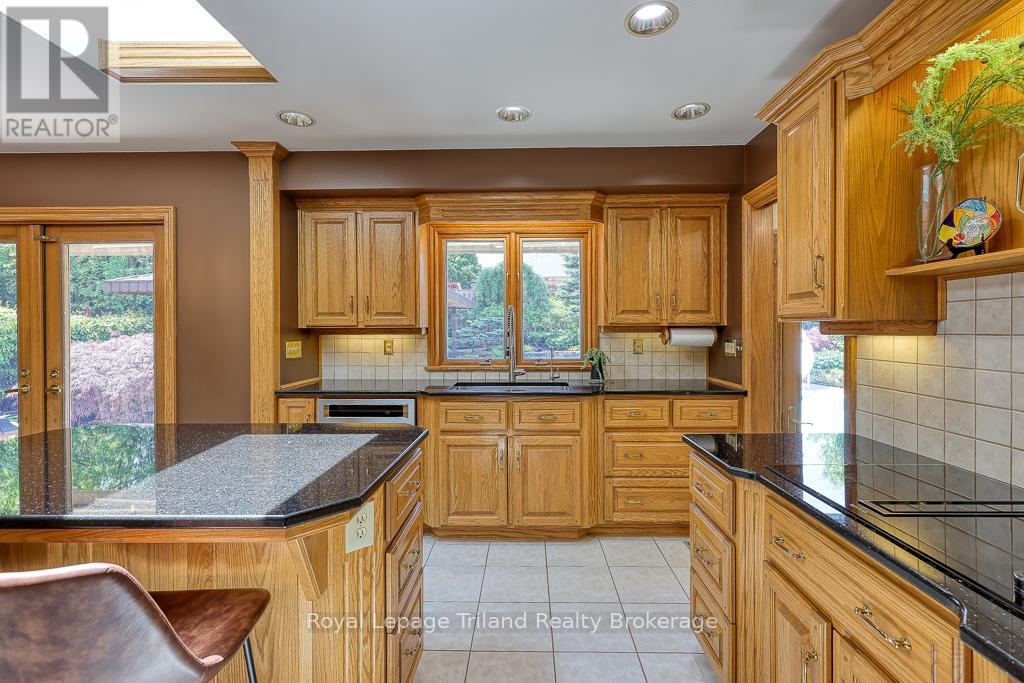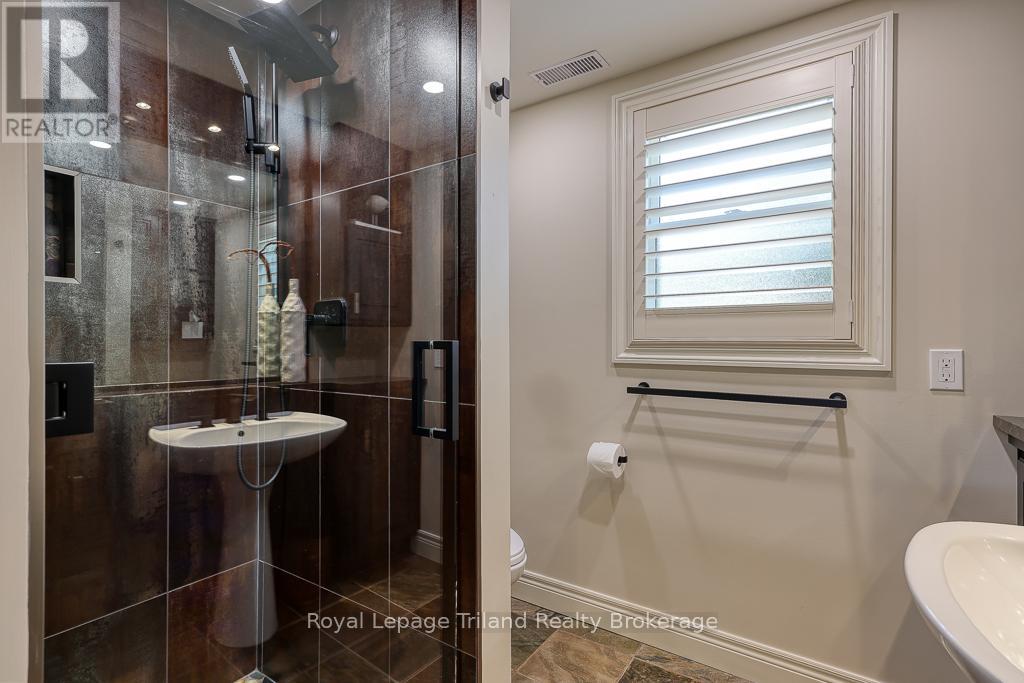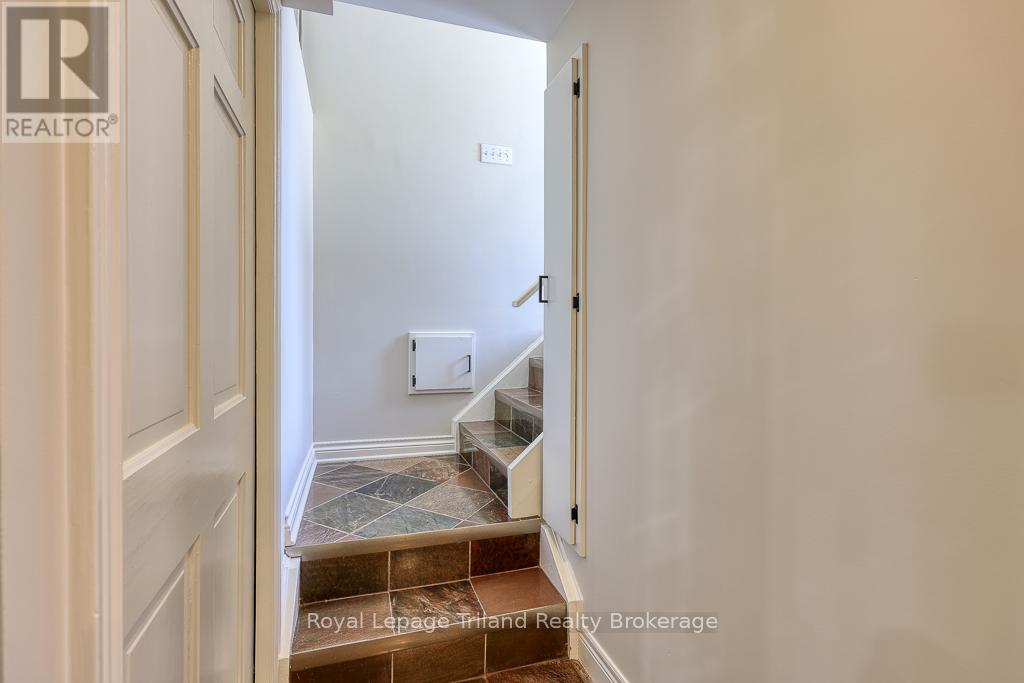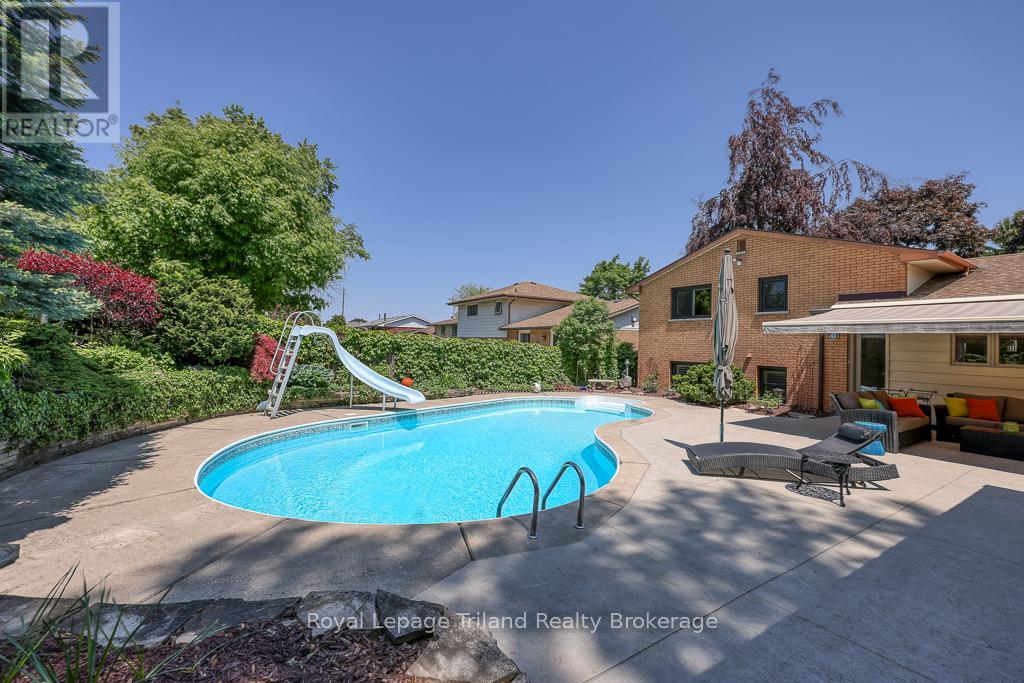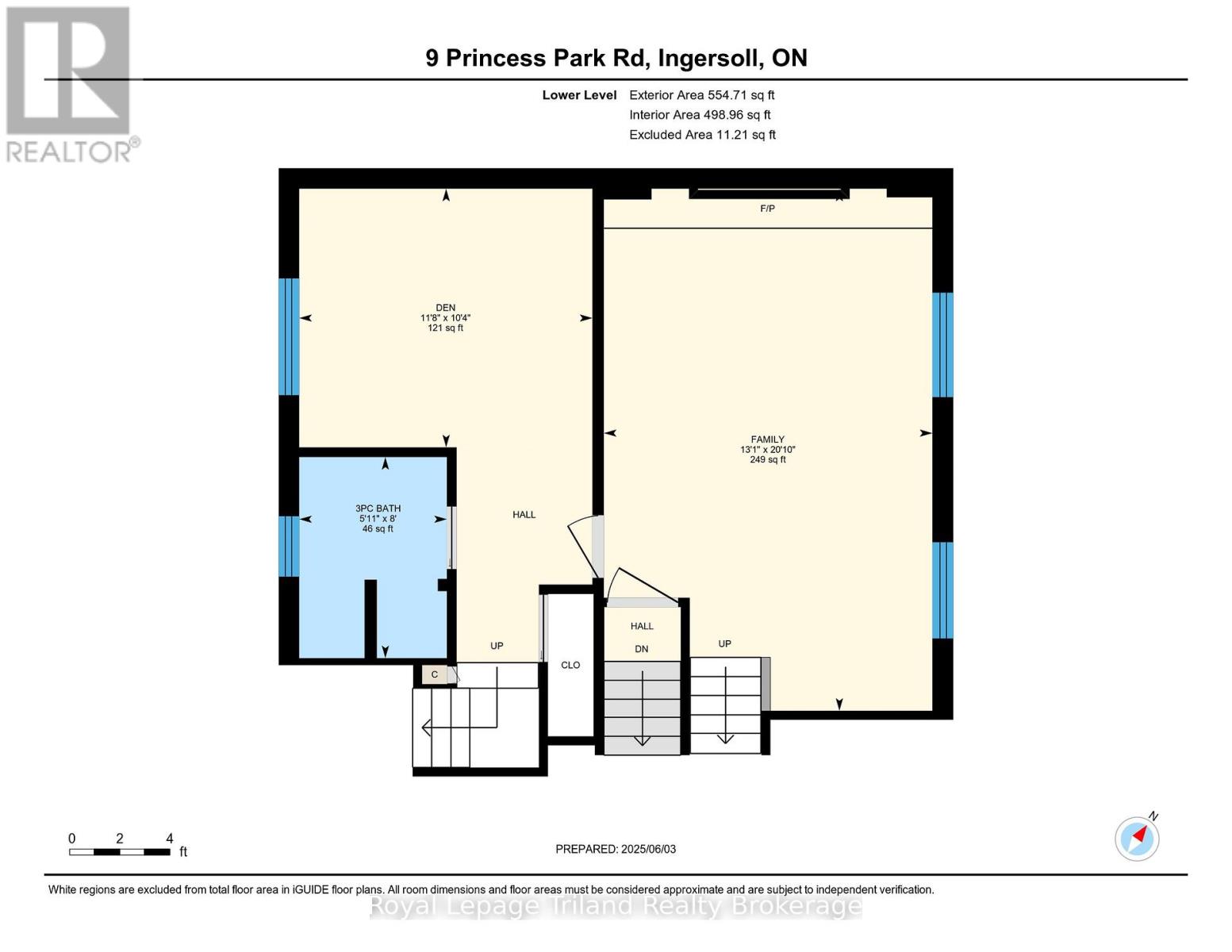3 Bedroom
2 Bathroom
1500 - 2000 sqft
Fireplace
Inground Pool
Central Air Conditioning
Forced Air
Landscaped
$699,900
Pristine! Pool! Prime Location! Sophisticated 3-bedroom, 2-bathroom, 4-level side split with inground pool in a family-friendly location. This meticulous one-owner home sits on a 60-ft lot in a quiet, established neighborhood where kids still walk to school and neighbours look out for one another. Curb appeal shines with a handsome brick exterior and large covered porch. 1847 sq ft on 3 finished levels at/above grade. The layout is practical and flexible with open living spaces for gathering and quiet zones for work or play. Clean & carpet-free with gleaming hardwood floors on 3 levels. Natural light graces this custom crafted kitchen! Tons of upgrades here : solid wood cabinetry, dark quartz counters, built-ins, SS appliances, movable island, skylight and an inviting dining area with patio doors. The bright living room with gorgeous hardwood & picture window, flows easily off the dining area. A back entrance provides handy, direct access to the lower level. But first, let's go up just a few stairs to the bedrooms. The primary has private access to a 5-pce bath. 2 more generous bedrooms on this level. The lower lvl features a cozy family room with gas fireplace & large above grade windows. Don't miss the games room with a full wall of built-ins & slate floors. This is great flex space: thinking an in-law suite, 4th bdrm, office or hobby room? There's also a stylish 3-pce bath on this level. In the basement: a large laundry rm, cold rm, storage or gym space. Step outside to the ultimate backyard by design: inground pool, concrete patio for poolside lounging, retractable awning, pool house & change room with option for future sauna, garden shed & workshop. Multiple outdoor areas to relax & entertain, handsome stone wall, curated plantings & mature trees. 2 min walk to Royal Roads PS, close to parks, rec centers & downtown. Quick 401 access, an easy drive to KW, London, Woodstock. Loads of updates, plenty of space and just in time for summer! (id:39382)
Open House
This property has open houses!
Starts at:
1:00 pm
Ends at:
3:00 pm
Property Details
|
MLS® Number
|
X12193777 |
|
Property Type
|
Single Family |
|
Community Name
|
Ingersoll - South |
|
AmenitiesNearBy
|
Hospital, Park, Schools |
|
CommunityFeatures
|
Community Centre |
|
Easement
|
Easement |
|
EquipmentType
|
Water Heater |
|
Features
|
Wooded Area, Level, Carpet Free |
|
ParkingSpaceTotal
|
3 |
|
PoolType
|
Inground Pool |
|
RentalEquipmentType
|
Water Heater |
|
Structure
|
Patio(s), Porch, Shed, Workshop |
Building
|
BathroomTotal
|
2 |
|
BedroomsAboveGround
|
3 |
|
BedroomsTotal
|
3 |
|
Age
|
51 To 99 Years |
|
Amenities
|
Fireplace(s) |
|
Appliances
|
Oven - Built-in, Range, Water Heater, Water Softener, Water Treatment, Water Meter, Cooktop, Dishwasher, Dryer, Microwave, Oven, Washer, Refrigerator |
|
BasementDevelopment
|
Unfinished |
|
BasementType
|
N/a (unfinished) |
|
ConstructionStyleAttachment
|
Detached |
|
ConstructionStyleSplitLevel
|
Sidesplit |
|
CoolingType
|
Central Air Conditioning |
|
ExteriorFinish
|
Aluminum Siding, Brick |
|
FireProtection
|
Smoke Detectors |
|
FireplacePresent
|
Yes |
|
FireplaceTotal
|
1 |
|
FireplaceType
|
Insert |
|
FlooringType
|
Hardwood, Slate |
|
FoundationType
|
Poured Concrete |
|
HeatingFuel
|
Natural Gas |
|
HeatingType
|
Forced Air |
|
SizeInterior
|
1500 - 2000 Sqft |
|
Type
|
House |
|
UtilityWater
|
Municipal Water |
Parking
Land
|
Acreage
|
No |
|
FenceType
|
Fully Fenced, Fenced Yard |
|
LandAmenities
|
Hospital, Park, Schools |
|
LandscapeFeatures
|
Landscaped |
|
Sewer
|
Sanitary Sewer |
|
SizeDepth
|
119 Ft ,2 In |
|
SizeFrontage
|
60 Ft |
|
SizeIrregular
|
60 X 119.2 Ft ; 9.43 Ft X 120.71 Ft X 60.15 Ft X 119.23 |
|
SizeTotalText
|
60 X 119.2 Ft ; 9.43 Ft X 120.71 Ft X 60.15 Ft X 119.23|under 1/2 Acre |
|
ZoningDescription
|
R1 |
Rooms
| Level |
Type |
Length |
Width |
Dimensions |
|
Second Level |
Primary Bedroom |
3.66 m |
3.99 m |
3.66 m x 3.99 m |
|
Second Level |
Bedroom 2 |
3.53 m |
3.34 m |
3.53 m x 3.34 m |
|
Second Level |
Bedroom 3 |
4.15 m |
3.06 m |
4.15 m x 3.06 m |
|
Basement |
Other |
3.41 m |
6.16 m |
3.41 m x 6.16 m |
|
Basement |
Cold Room |
1.37 m |
3.69 m |
1.37 m x 3.69 m |
|
Basement |
Laundry Room |
3.55 m |
5.8 m |
3.55 m x 5.8 m |
|
Lower Level |
Family Room |
4 m |
6.35 m |
4 m x 6.35 m |
|
Lower Level |
Den |
3.57 m |
3.15 m |
3.57 m x 3.15 m |
|
Main Level |
Kitchen |
4.21 m |
3.01 m |
4.21 m x 3.01 m |
|
Main Level |
Dining Room |
3.62 m |
2.96 m |
3.62 m x 2.96 m |
|
Main Level |
Living Room |
3.42 m |
6.44 m |
3.42 m x 6.44 m |
Utilities
|
Cable
|
Available |
|
Electricity
|
Installed |
|
Sewer
|
Installed |
https://www.realtor.ca/real-estate/28411101/9-princess-park-road-ingersoll-ingersoll-south-ingersoll-south




