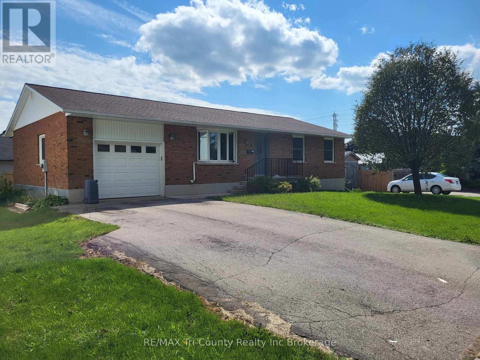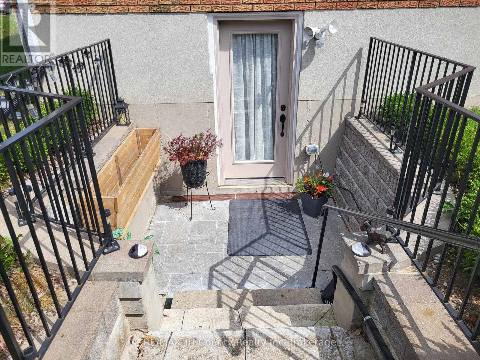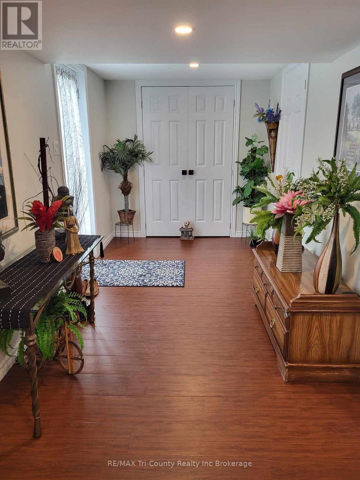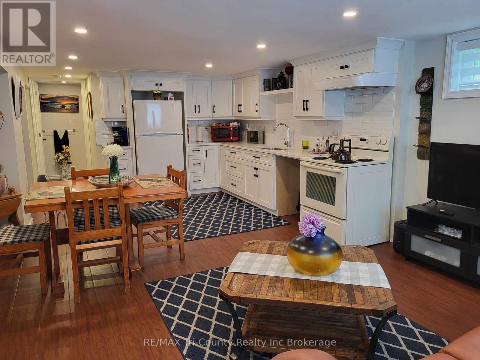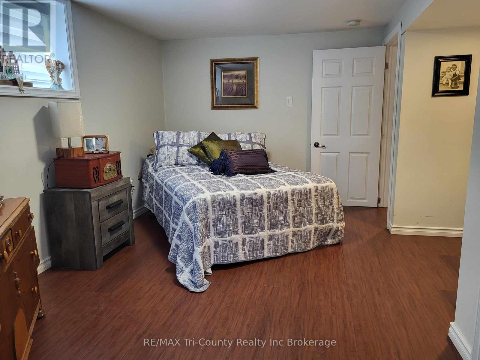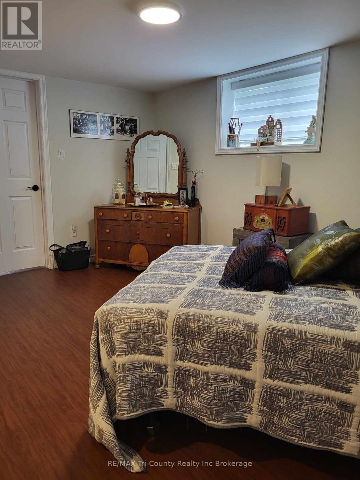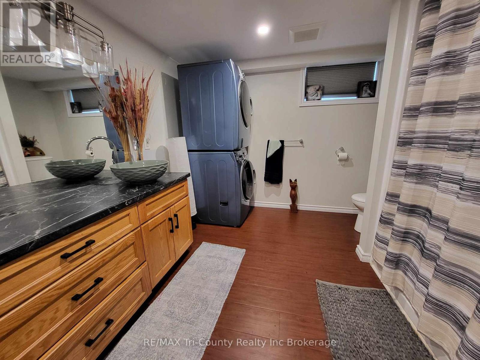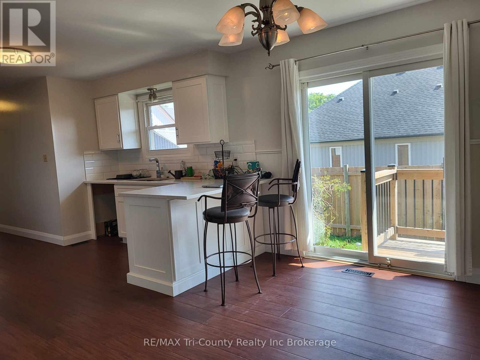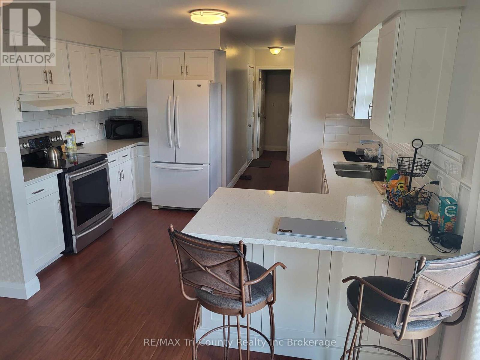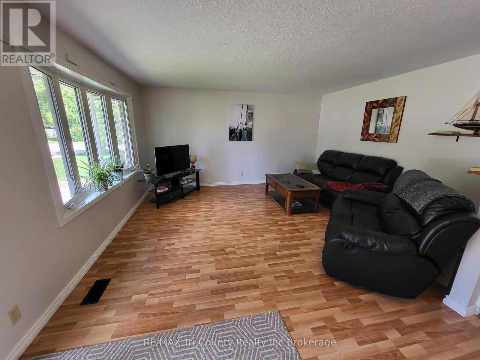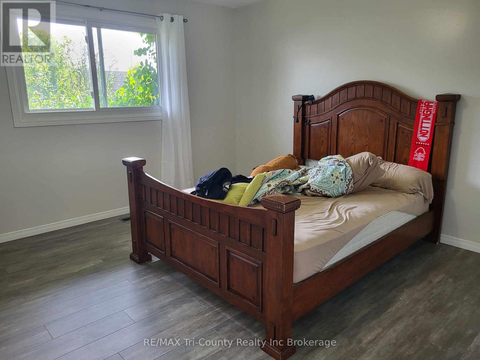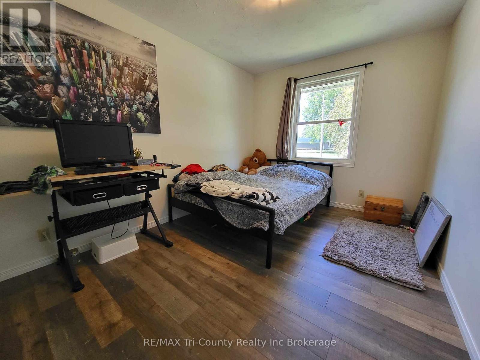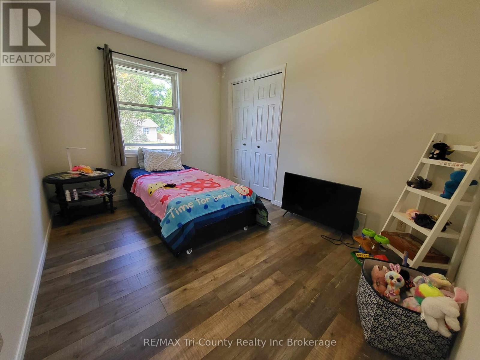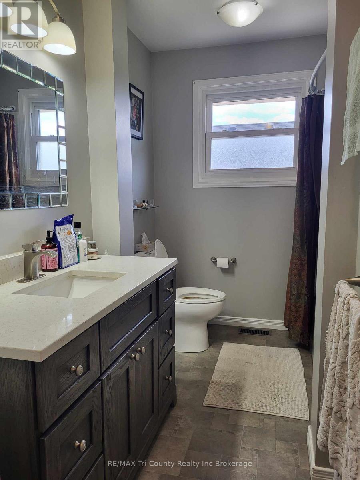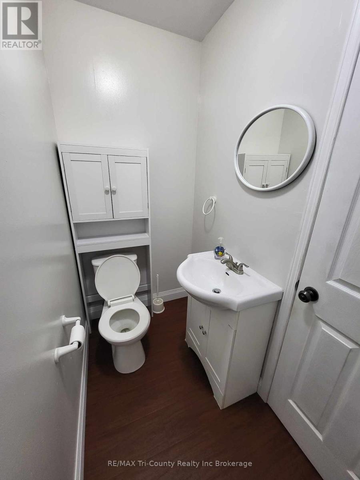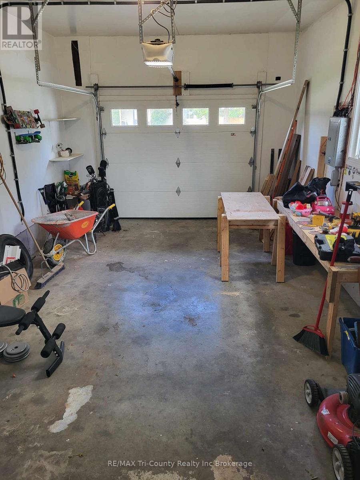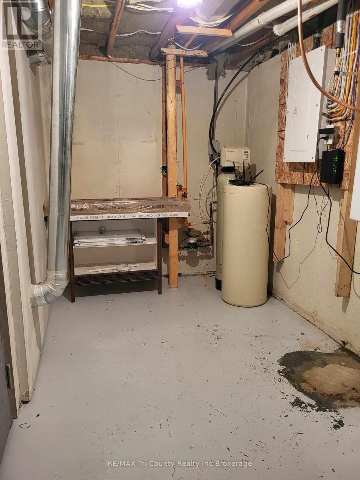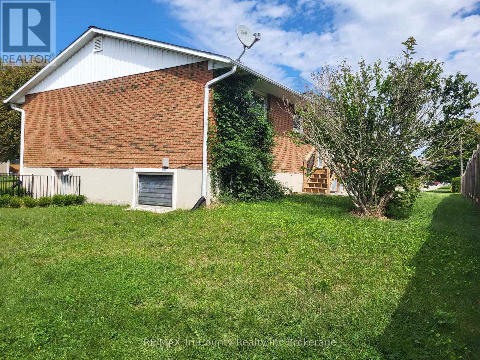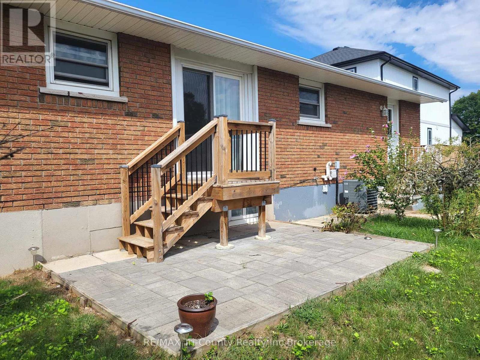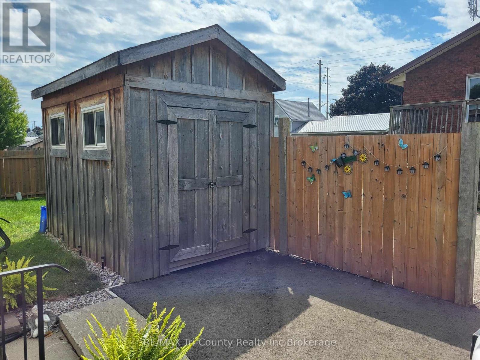4 Bedroom
3 Bathroom
1100 - 1500 sqft
Bungalow
Central Air Conditioning
Forced Air
$697,000
Discover a prime investment opportunity with this meticulously renovated and updated solid brick duplex, featuring upper and lower Ranch-style units. Perfect for savvy investors or those looking to live in one unit while the tenant helps cover the mortgage. The upper unit is a spacious 3-bedroom abode which conveniently walks out to a private patio in a fully fenced backyard that is perfect for relaxing or entertaining. The lower unit, newly crafted and radiant, offers an inviting layout with a generous bedroom, a versatile office or hobby room, a beautifully renovated kitchen, and a sleek 4PC bathroom. Both units benefit from their own natural gas furnaces, separate gas meters, and separate driveways, ensuring independence and efficiency. Located near a wealth of amenities and a scenic walking trail, this well-maintained property stands out as a rare investment in our market. Don't miss the chance to own this remarkable duplex. (id:39382)
Property Details
|
MLS® Number
|
X12202738 |
|
Property Type
|
Multi-family |
|
Community Name
|
Tillsonburg |
|
EquipmentType
|
None |
|
Features
|
In-law Suite |
|
ParkingSpaceTotal
|
6 |
|
RentalEquipmentType
|
None |
Building
|
BathroomTotal
|
3 |
|
BedroomsAboveGround
|
3 |
|
BedroomsBelowGround
|
1 |
|
BedroomsTotal
|
4 |
|
Appliances
|
Water Heater, Dryer, Stove, Washer, Refrigerator |
|
ArchitecturalStyle
|
Bungalow |
|
BasementFeatures
|
Apartment In Basement, Separate Entrance |
|
BasementType
|
N/a |
|
CoolingType
|
Central Air Conditioning |
|
ExteriorFinish
|
Brick |
|
FoundationType
|
Poured Concrete |
|
HalfBathTotal
|
1 |
|
HeatingFuel
|
Natural Gas |
|
HeatingType
|
Forced Air |
|
StoriesTotal
|
1 |
|
SizeInterior
|
1100 - 1500 Sqft |
|
Type
|
Duplex |
|
UtilityWater
|
Municipal Water |
Parking
Land
|
Acreage
|
No |
|
Sewer
|
Sanitary Sewer |
|
SizeDepth
|
75 Ft ,3 In |
|
SizeFrontage
|
84 Ft ,1 In |
|
SizeIrregular
|
84.1 X 75.3 Ft |
|
SizeTotalText
|
84.1 X 75.3 Ft |
Rooms
| Level |
Type |
Length |
Width |
Dimensions |
|
Basement |
Bathroom |
|
|
Measurements not available |
|
Basement |
Kitchen |
6.86 m |
3.66 m |
6.86 m x 3.66 m |
|
Basement |
Bedroom |
3.96 m |
2.74 m |
3.96 m x 2.74 m |
|
Basement |
Foyer |
3.96 m |
2.13 m |
3.96 m x 2.13 m |
|
Basement |
Den |
2.74 m |
2.74 m |
2.74 m x 2.74 m |
|
Main Level |
Kitchen |
3.81 m |
2.82 m |
3.81 m x 2.82 m |
|
Main Level |
Bathroom |
|
|
Measurements not available |
|
Main Level |
Bathroom |
|
|
Measurements not available |
|
Main Level |
Dining Room |
3.81 m |
2.64 m |
3.81 m x 2.64 m |
|
Main Level |
Living Room |
4.65 m |
4.06 m |
4.65 m x 4.06 m |
|
Main Level |
Bedroom |
3.81 m |
3.66 m |
3.81 m x 3.66 m |
|
Main Level |
Bedroom |
3.61 m |
2.74 m |
3.61 m x 2.74 m |
|
Main Level |
Bedroom |
3.61 m |
2.74 m |
3.61 m x 2.74 m |
https://www.realtor.ca/real-estate/28430045/9-nelson-street-tillsonburg-tillsonburg
