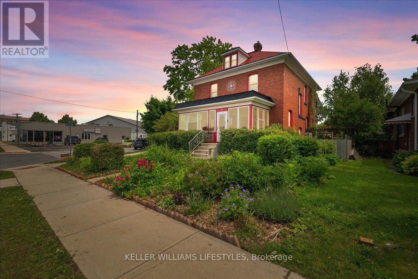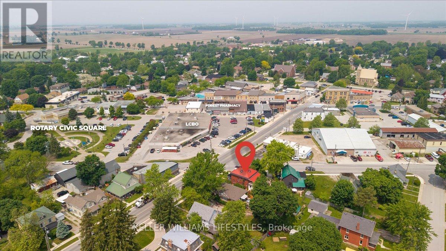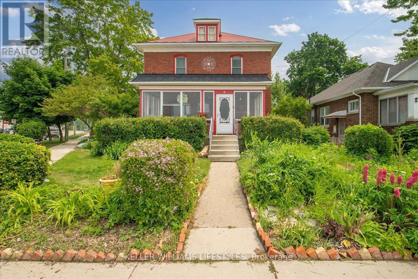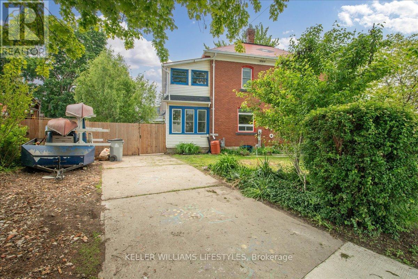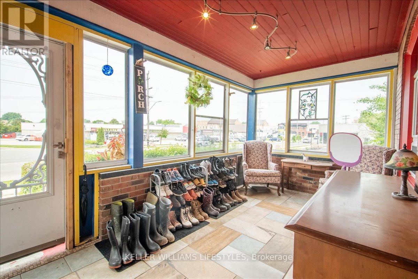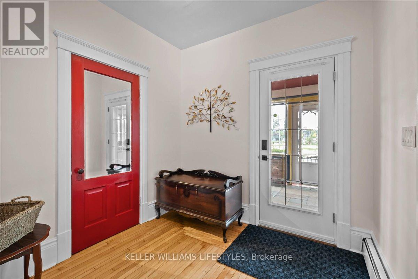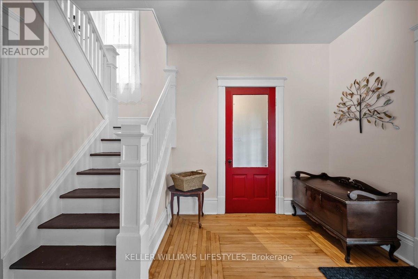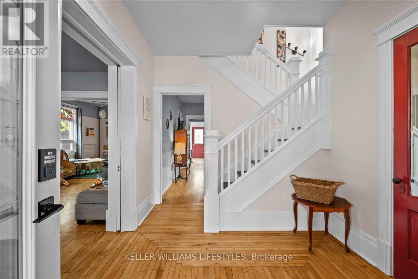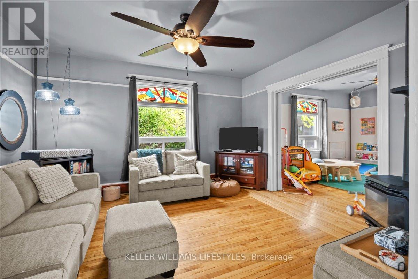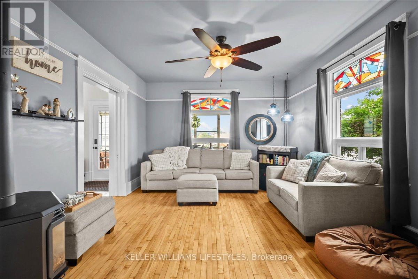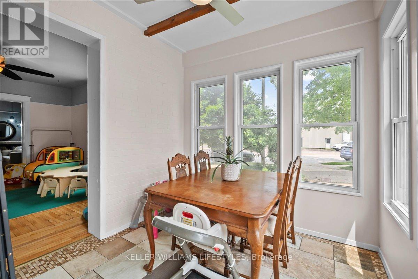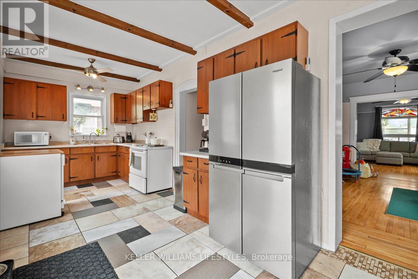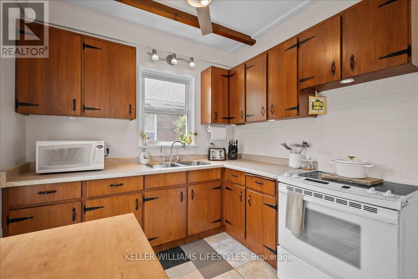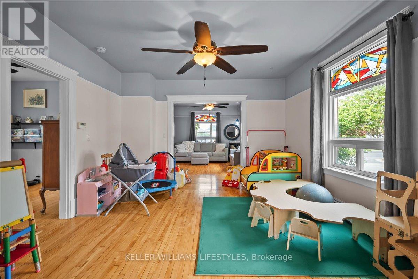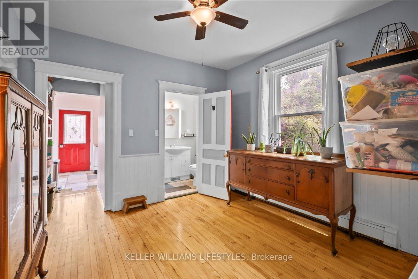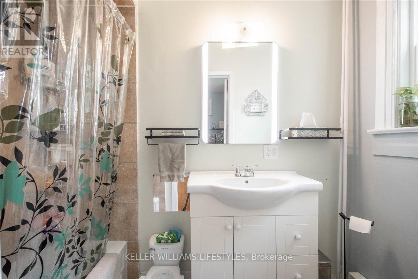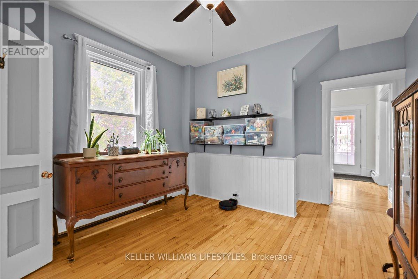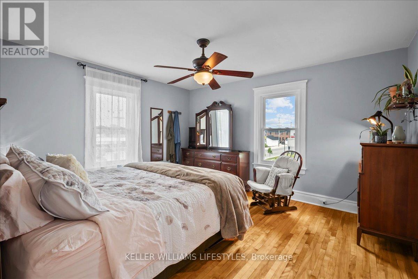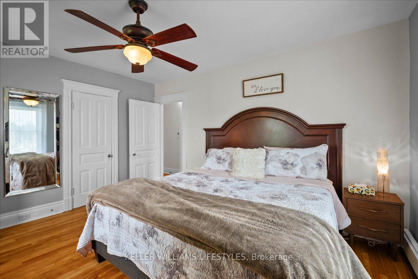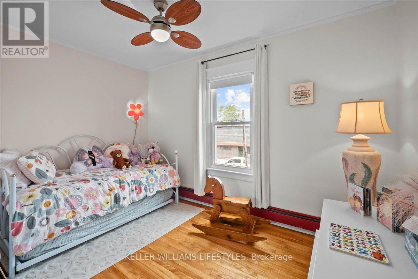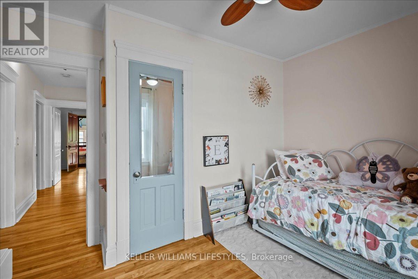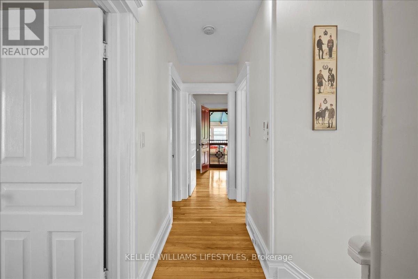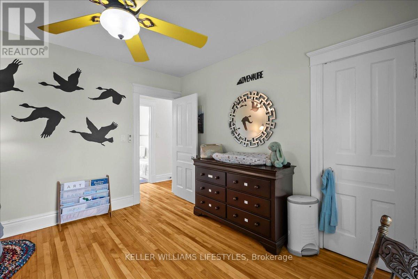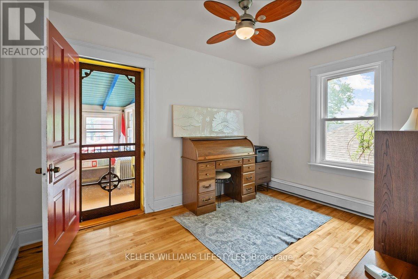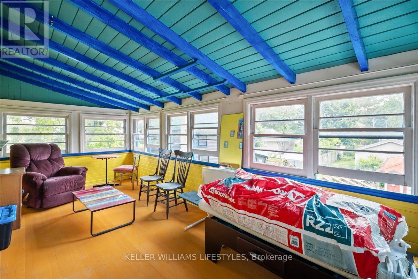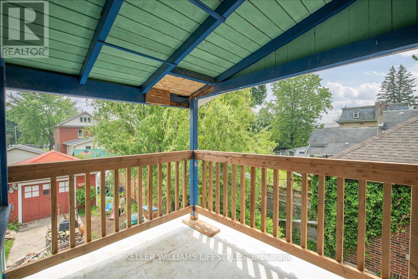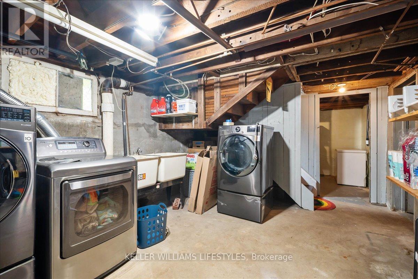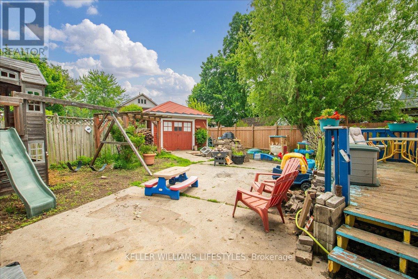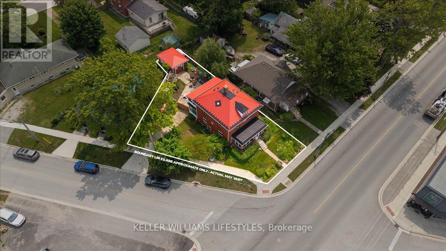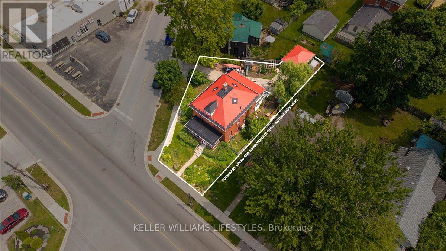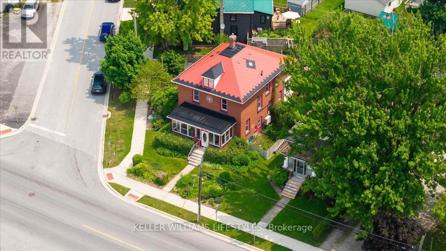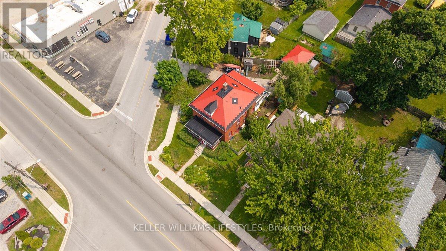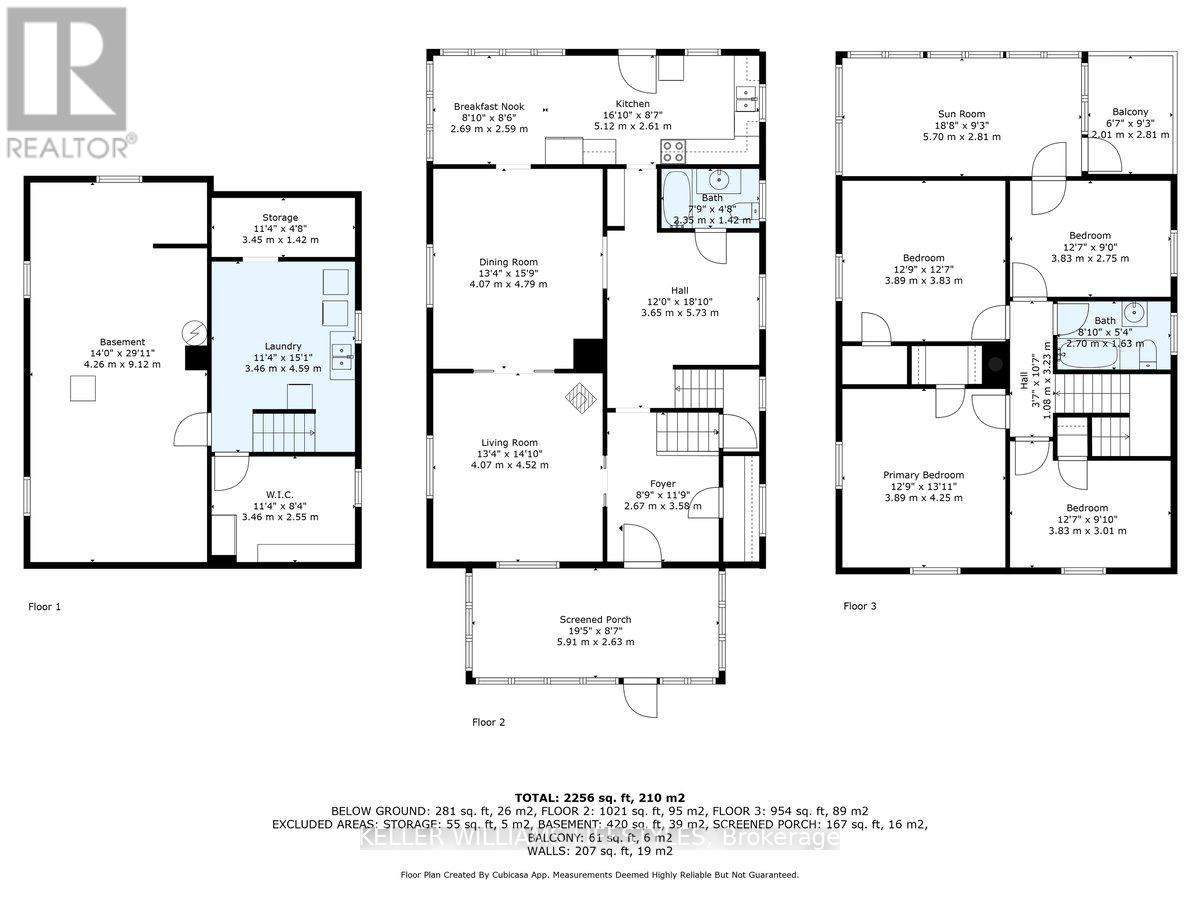3 Bedroom
2 Bathroom
1500 - 2000 sqft
Fireplace
Baseboard Heaters
$399,900
Step into timeless charm with this spacious 2-storey century home, full of character and classic appeal. Offering 3 bedrooms and 2 full bathrooms, this home boasts generous square footage and a flexible layout perfect for growing families. Upstairs, you'll find a bonus room ideal for a 4th bedroom, home office, or creative space, along with a bright sunroom thats perfect for relaxing. On the main floor, enjoy a cozy screened porch-ideal for morning coffee or quiet evenings. Spacious rooms and original details create a warm, inviting atmosphere throughout. Theres no shortage of storage space, with plenty of room to stay organized. Conveniently located in the heart of Forest, you're just minutes from local shops, restaurants, schools, and everyday amenities. Whether you're hosting, working from home, or simply enjoying small-town charm, this character-filled home has something for everyone. (id:39382)
Property Details
|
MLS® Number
|
X12206889 |
|
Property Type
|
Single Family |
|
Community Name
|
Forest |
|
ParkingSpaceTotal
|
4 |
Building
|
BathroomTotal
|
2 |
|
BedroomsAboveGround
|
3 |
|
BedroomsTotal
|
3 |
|
Appliances
|
Dryer, Freezer, Microwave, Stove, Washer, Window Coverings, Refrigerator |
|
BasementDevelopment
|
Unfinished |
|
BasementType
|
Full (unfinished) |
|
ConstructionStyleAttachment
|
Detached |
|
ExteriorFinish
|
Brick |
|
FireplacePresent
|
Yes |
|
FireplaceTotal
|
1 |
|
FoundationType
|
Concrete |
|
HeatingFuel
|
Natural Gas |
|
HeatingType
|
Baseboard Heaters |
|
StoriesTotal
|
2 |
|
SizeInterior
|
1500 - 2000 Sqft |
|
Type
|
House |
|
UtilityWater
|
Municipal Water |
Parking
Land
|
Acreage
|
No |
|
Sewer
|
Sanitary Sewer |
|
SizeDepth
|
128 Ft ,10 In |
|
SizeFrontage
|
30 Ft |
|
SizeIrregular
|
30 X 128.9 Ft |
|
SizeTotalText
|
30 X 128.9 Ft |
Rooms
| Level |
Type |
Length |
Width |
Dimensions |
|
Second Level |
Primary Bedroom |
12.9 m |
13.11 m |
12.9 m x 13.11 m |
|
Second Level |
Bedroom |
12.7 m |
9.1 m |
12.7 m x 9.1 m |
|
Second Level |
Bedroom |
12.9 m |
12.7 m |
12.9 m x 12.7 m |
|
Second Level |
Other |
12.7 m |
9 m |
12.7 m x 9 m |
|
Second Level |
Sunroom |
18.8 m |
9.3 m |
18.8 m x 9.3 m |
|
Basement |
Laundry Room |
11.4 m |
15.1 m |
11.4 m x 15.1 m |
|
Basement |
Utility Room |
11.4 m |
4.8 m |
11.4 m x 4.8 m |
|
Main Level |
Foyer |
8.9 m |
11.9 m |
8.9 m x 11.9 m |
|
Main Level |
Living Room |
13.4 m |
14.1 m |
13.4 m x 14.1 m |
|
Main Level |
Dining Room |
13.4 m |
15.9 m |
13.4 m x 15.9 m |
|
Main Level |
Eating Area |
8.1 m |
8.6 m |
8.1 m x 8.6 m |
|
Main Level |
Kitchen |
16.1 m |
8.7 m |
16.1 m x 8.7 m |
https://www.realtor.ca/real-estate/28438584/9-main-street-s-lambton-shores-forest-forest
