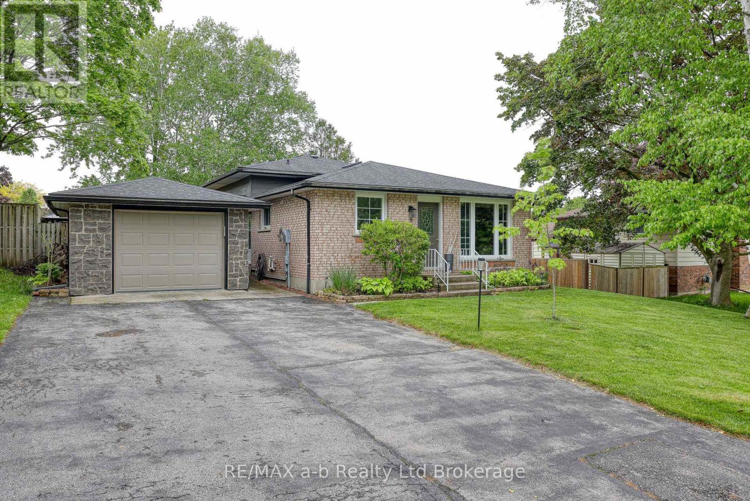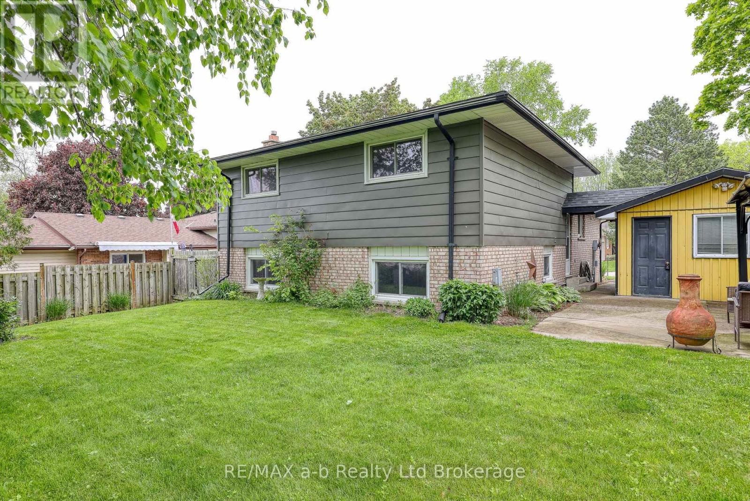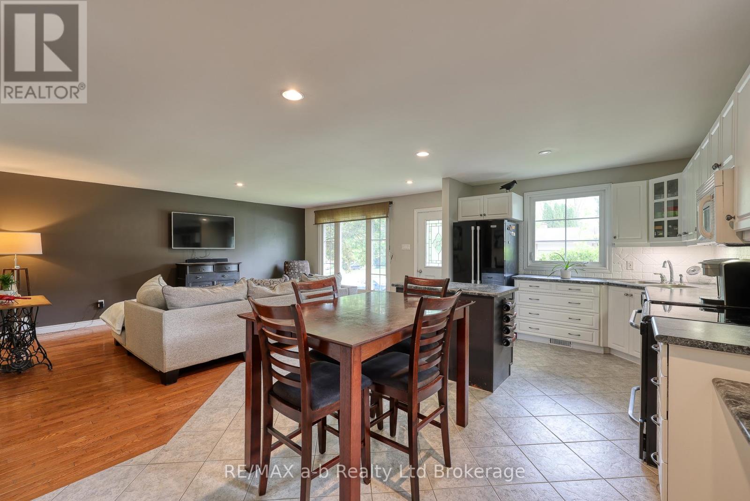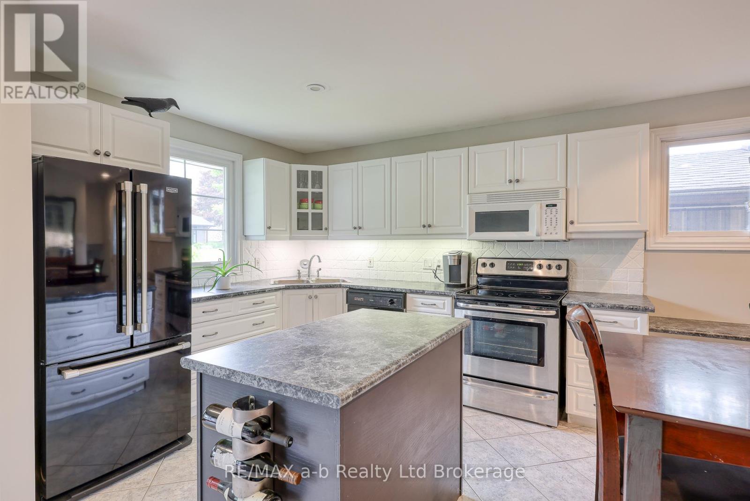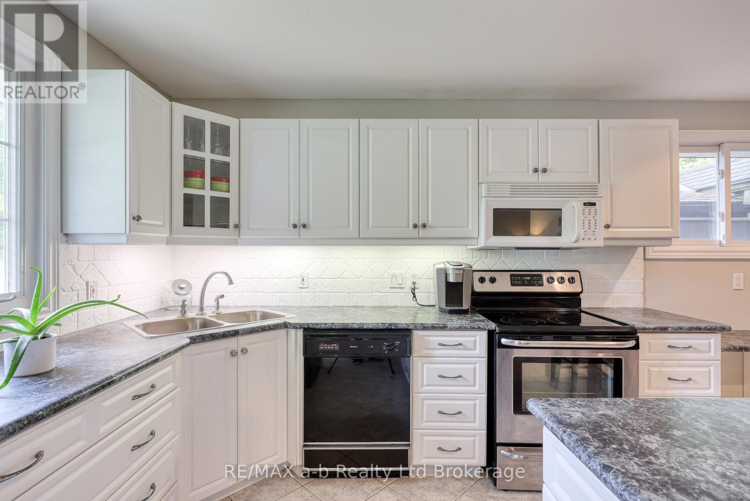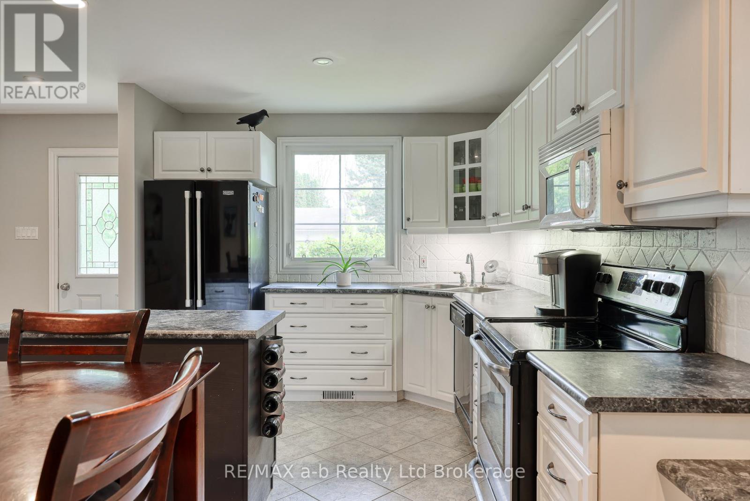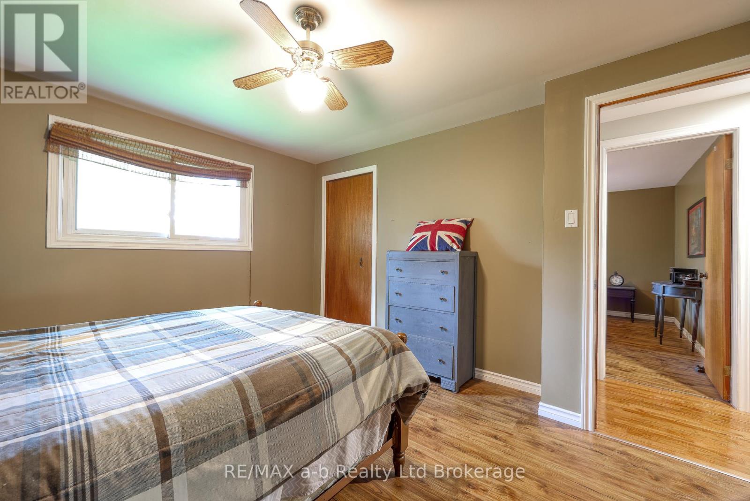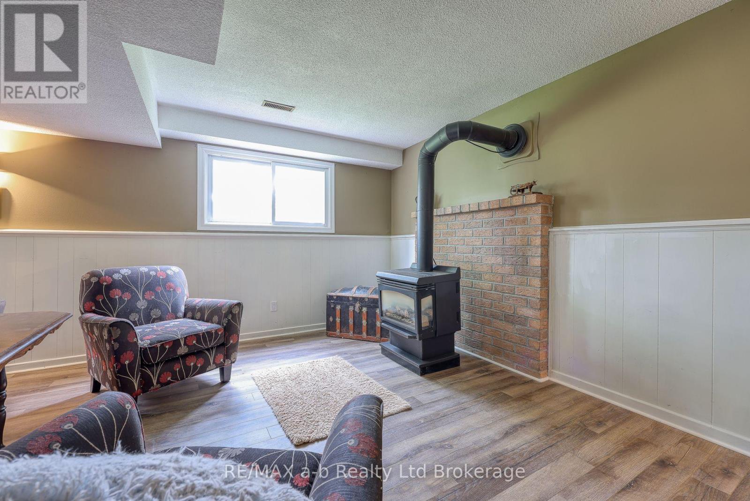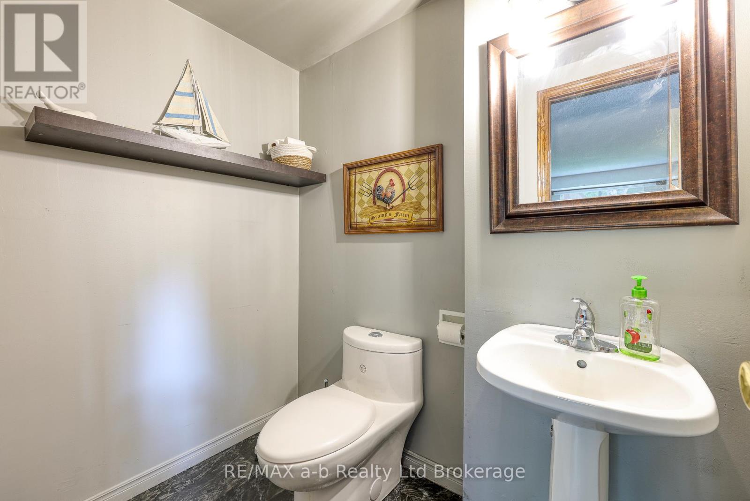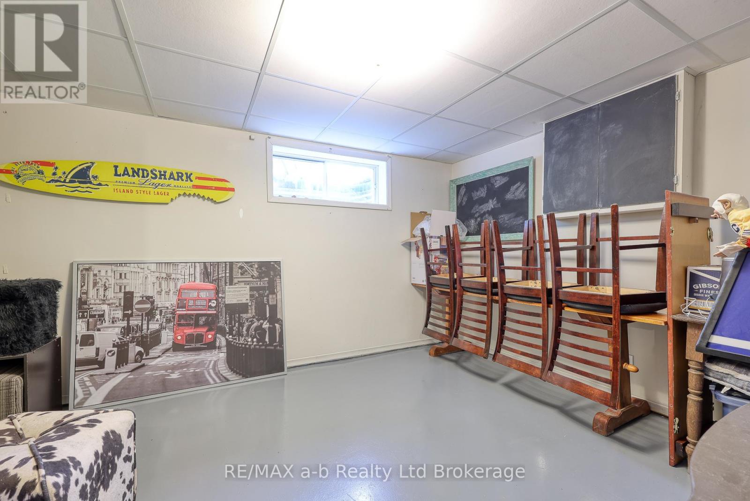5 Bedroom
2 Bathroom
1100 - 1500 sqft
Fireplace
Central Air Conditioning
Forced Air
Landscaped
$649,900
Nestled in the heart of Ingersoll, this beautifully maintained 4 level backsplit consists of 3 bedrooms and 2 bathrooms. From the moment you arrive, you'll be captivated by its size, openness and private backyard. Enter this completely carpet free home to an inviting kitchen/dining/living room with its warm palette colour, then head up the stairs to the 3 bedrooms and 4 piece bath. The lower level is a large rec room with fireplace and follow the stairs down to the lowest level where you will find the laundry and 2 more rooms, which could be used as additional bedrooms. Whether you're looking for a peaceful retreat or a space to entertain, this home offers the perfect balance of style, functionality, and location. (id:39382)
Open House
This property has open houses!
Starts at:
1:00 pm
Ends at:
3:00 pm
Property Details
|
MLS® Number
|
X12188726 |
|
Property Type
|
Single Family |
|
Community Name
|
Ingersoll - South |
|
EquipmentType
|
Water Heater |
|
Features
|
Flat Site |
|
ParkingSpaceTotal
|
4 |
|
RentalEquipmentType
|
Water Heater |
Building
|
BathroomTotal
|
2 |
|
BedroomsAboveGround
|
3 |
|
BedroomsBelowGround
|
2 |
|
BedroomsTotal
|
5 |
|
Age
|
31 To 50 Years |
|
Amenities
|
Fireplace(s) |
|
Appliances
|
Hot Tub, Water Softener, Central Vacuum, Dishwasher, Dryer, Microwave, Stove, Washer, Refrigerator |
|
BasementDevelopment
|
Finished |
|
BasementType
|
N/a (finished) |
|
ConstructionStyleAttachment
|
Detached |
|
ConstructionStyleSplitLevel
|
Backsplit |
|
CoolingType
|
Central Air Conditioning |
|
ExteriorFinish
|
Aluminum Siding, Brick |
|
FireplacePresent
|
Yes |
|
FireplaceTotal
|
1 |
|
FoundationType
|
Concrete |
|
HalfBathTotal
|
1 |
|
HeatingFuel
|
Natural Gas |
|
HeatingType
|
Forced Air |
|
SizeInterior
|
1100 - 1500 Sqft |
|
Type
|
House |
|
UtilityWater
|
Municipal Water |
Parking
Land
|
Acreage
|
No |
|
LandscapeFeatures
|
Landscaped |
|
Sewer
|
Sanitary Sewer |
|
SizeDepth
|
105 Ft |
|
SizeFrontage
|
59 Ft |
|
SizeIrregular
|
59 X 105 Ft |
|
SizeTotalText
|
59 X 105 Ft |
|
ZoningDescription
|
R1 |
Rooms
| Level |
Type |
Length |
Width |
Dimensions |
|
Second Level |
Bedroom |
3.67 m |
3.99 m |
3.67 m x 3.99 m |
|
Second Level |
Bedroom 2 |
3.67 m |
3.34 m |
3.67 m x 3.34 m |
|
Second Level |
Primary Bedroom |
3.46 m |
3.98 m |
3.46 m x 3.98 m |
|
Second Level |
Bathroom |
3.14 m |
2.41 m |
3.14 m x 2.41 m |
|
Basement |
Office |
2.83 m |
3.8 m |
2.83 m x 3.8 m |
|
Basement |
Laundry Room |
6.82 m |
3.99 m |
6.82 m x 3.99 m |
|
Basement |
Exercise Room |
3.96 m |
3.11 m |
3.96 m x 3.11 m |
|
Lower Level |
Bathroom |
1.97 m |
1.38 m |
1.97 m x 1.38 m |
|
Lower Level |
Family Room |
7.69 m |
7.26 m |
7.69 m x 7.26 m |
|
Main Level |
Dining Room |
4.02 m |
3.31 m |
4.02 m x 3.31 m |
|
Main Level |
Kitchen |
4.03 m |
3.35 m |
4.03 m x 3.35 m |
|
Main Level |
Living Room |
3.64 m |
5.54 m |
3.64 m x 5.54 m |
Utilities
|
Cable
|
Installed |
|
Electricity
|
Installed |
|
Sewer
|
Installed |
https://www.realtor.ca/real-estate/28400178/9-grenville-street-ingersoll-ingersoll-south-ingersoll-south


