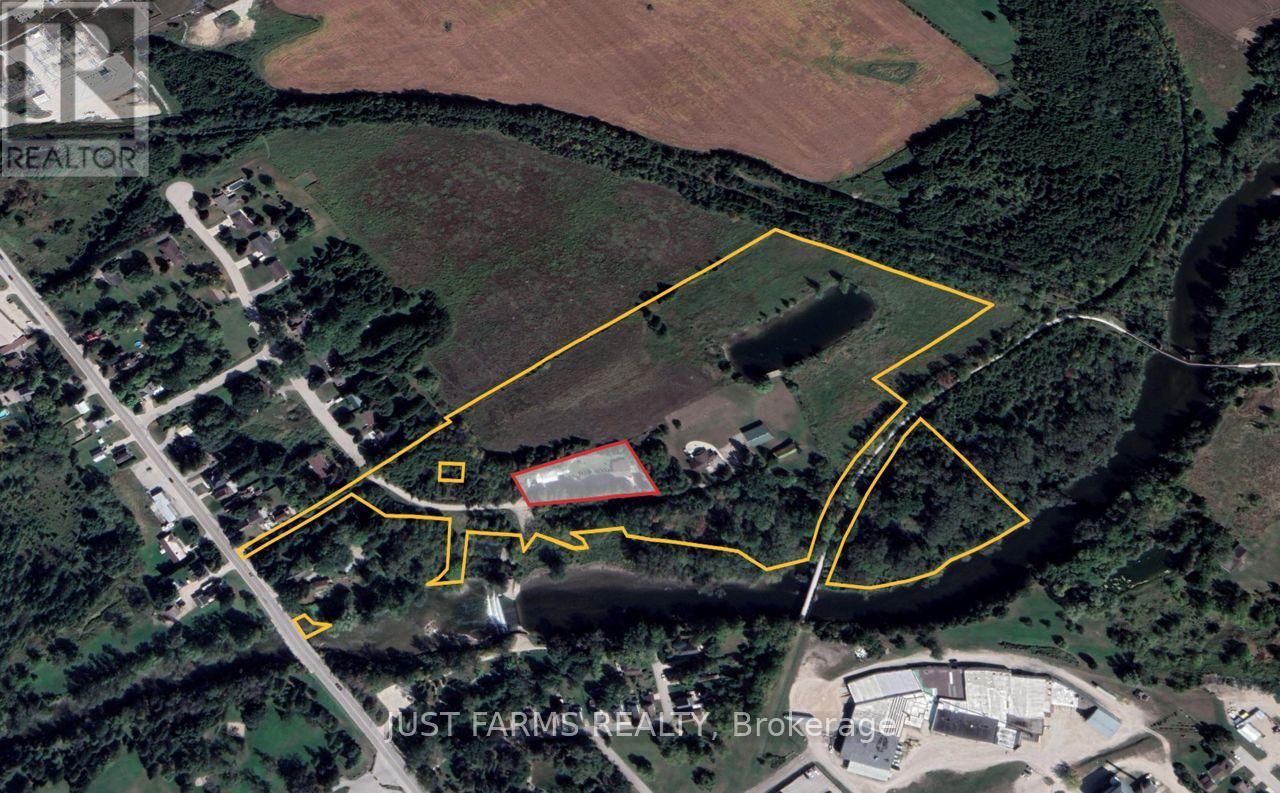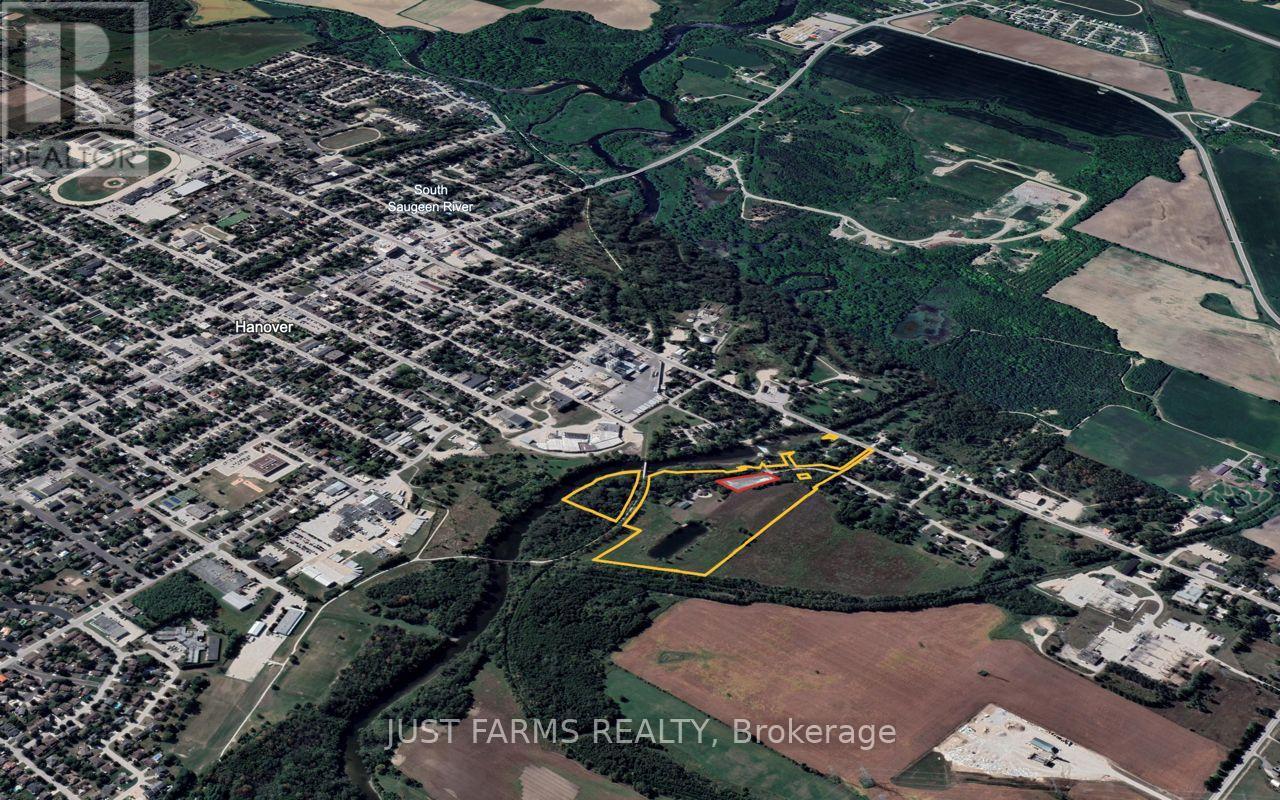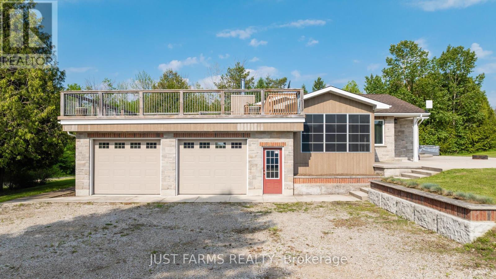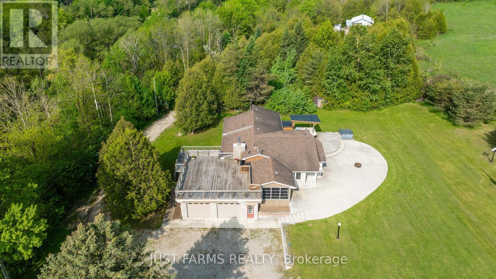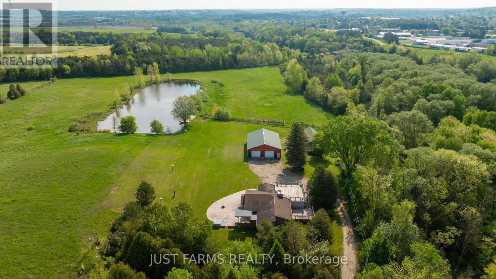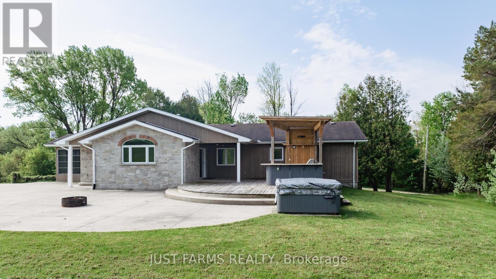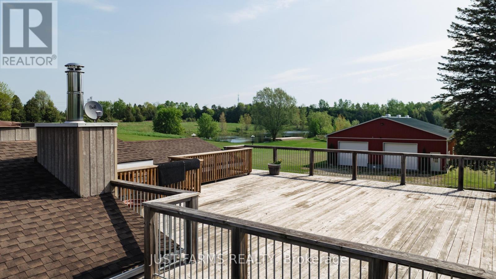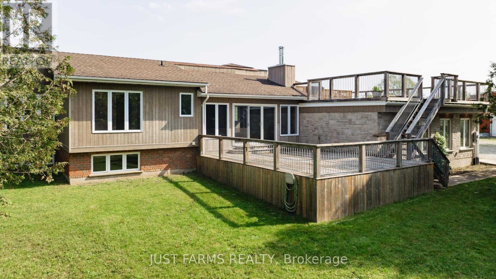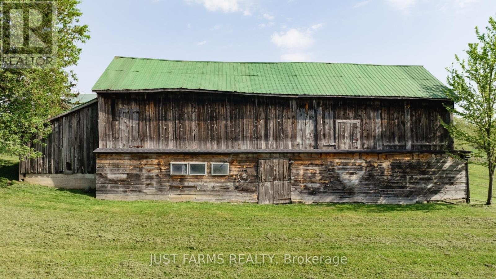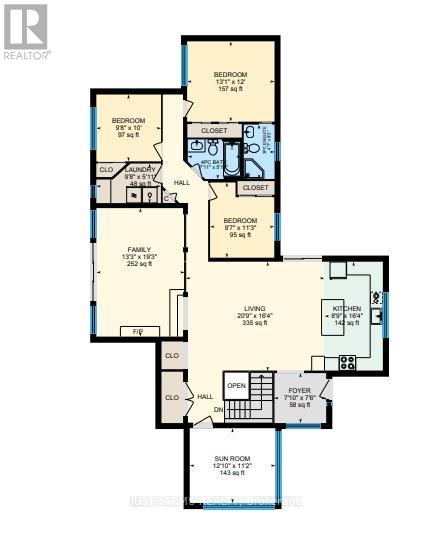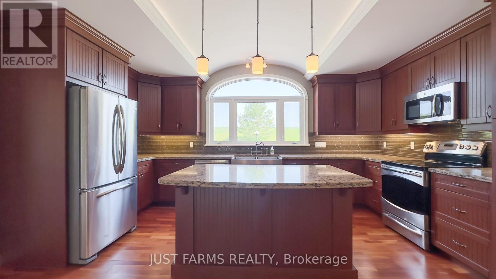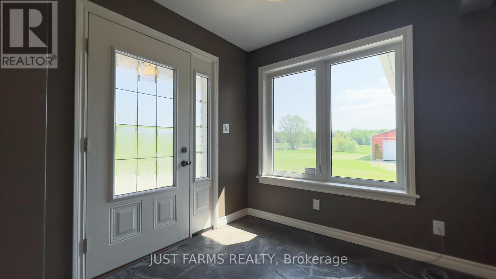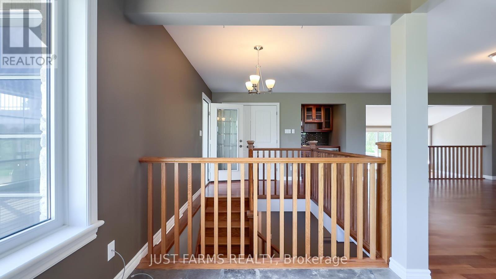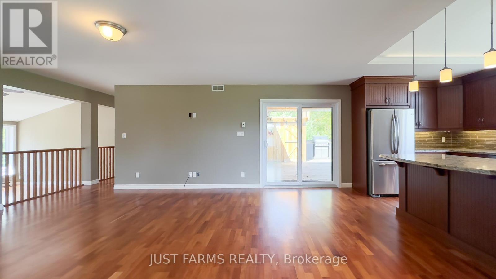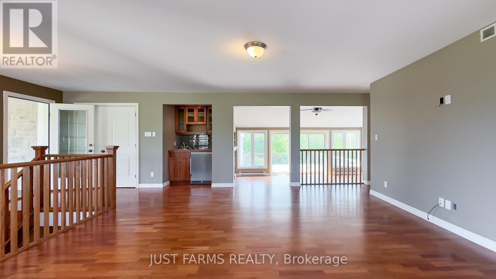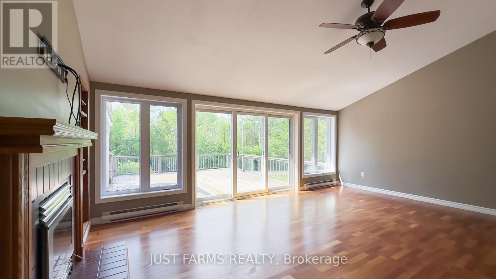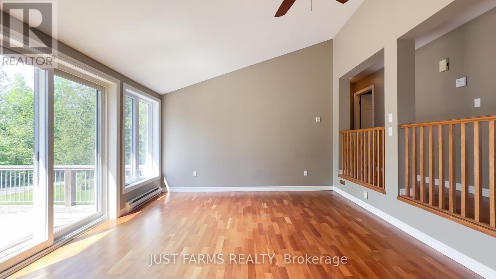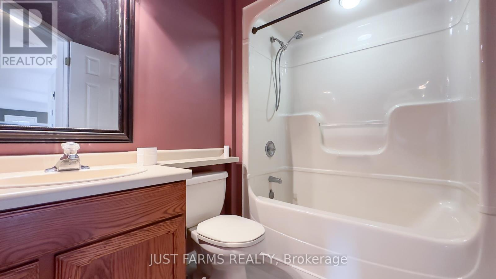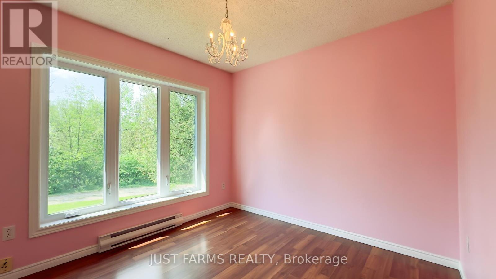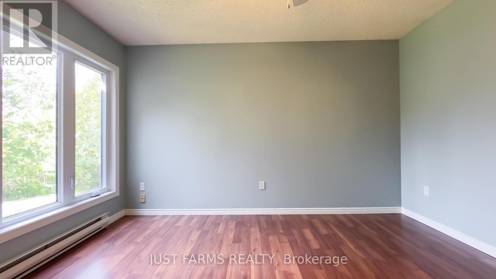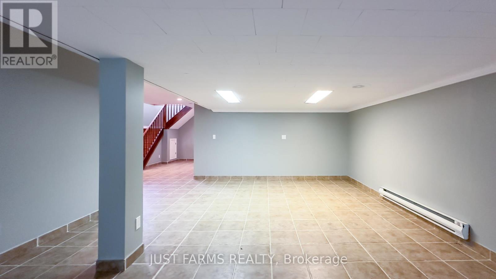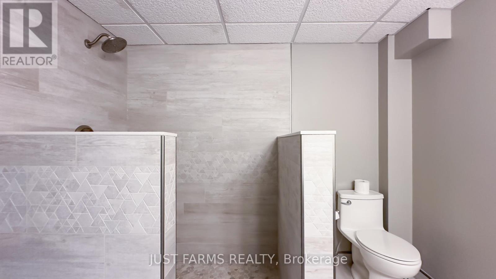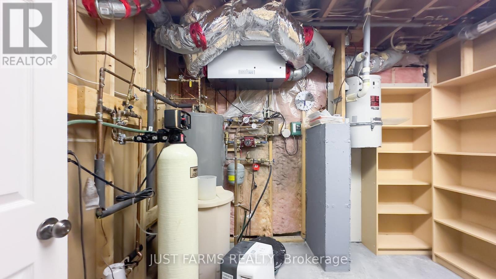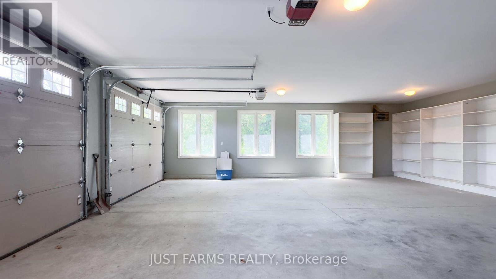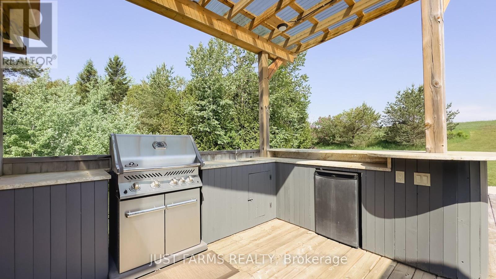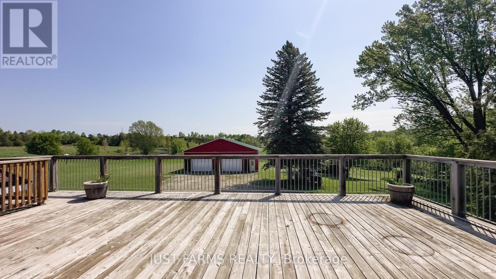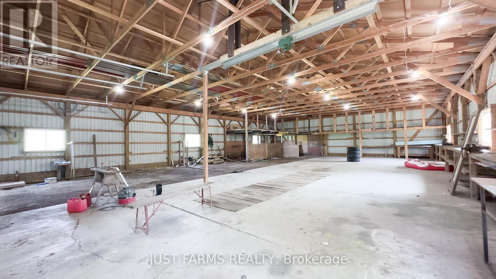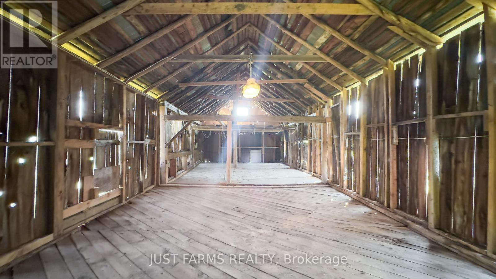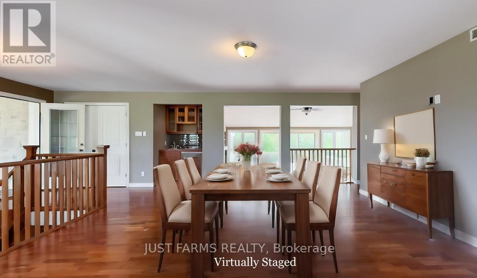3 Bedroom
3 Bathroom
1500 - 2000 sqft
Raised Bungalow
Fireplace
Baseboard Heaters
Waterfront
Acreage
$1,600,000
Within the small town of Hanover lies a hidden gem. Nestled along the Saugeen River and surrounded by nature, you will discover a custom-built home on approximately 23 acres. The original home was built in 1991 with major additions and renovations in 2011. This home was meant for entertaining with 3 outside large decks, an outside kitchen, spring fed pond, Saugeen River and plenty of space to relax. Looking for a place to tinker or setup for a small business venture of need extra storage? You will love this Shop 40X60. Also discover an old barn, good for storage. A bonus is the excellent potential for future development with suitable zoning and adjacent parcel of land being developed into residential subdivision. Dont miss out on this excellent opportunity. This property is being sold, "as-is, where-is". Please note, there are a total of 5 PINS for this property. For a complete list of PINS and legal descriptions, please see attachment. (id:39382)
Property Details
|
MLS® Number
|
X12194315 |
|
Property Type
|
Single Family |
|
Community Name
|
Hanover |
|
AmenitiesNearBy
|
Park |
|
CommunityFeatures
|
Fishing |
|
Easement
|
None |
|
Features
|
Wooded Area, Irregular Lot Size, Rolling, Conservation/green Belt, Country Residential, Sump Pump |
|
ParkingSpaceTotal
|
10 |
|
Structure
|
Deck, Drive Shed, Barn |
|
ViewType
|
River View |
|
WaterFrontType
|
Waterfront |
Building
|
BathroomTotal
|
3 |
|
BedroomsAboveGround
|
3 |
|
BedroomsTotal
|
3 |
|
Age
|
16 To 30 Years |
|
Amenities
|
Fireplace(s) |
|
Appliances
|
Barbeque, Hot Tub, Central Vacuum, Water Heater, Water Softener, Water Treatment |
|
ArchitecturalStyle
|
Raised Bungalow |
|
BasementDevelopment
|
Finished |
|
BasementType
|
Full (finished) |
|
ExteriorFinish
|
Stone, Hardboard |
|
FireplacePresent
|
Yes |
|
FireplaceTotal
|
1 |
|
FoundationType
|
Poured Concrete |
|
HeatingFuel
|
Electric |
|
HeatingType
|
Baseboard Heaters |
|
StoriesTotal
|
1 |
|
SizeInterior
|
1500 - 2000 Sqft |
|
Type
|
House |
|
UtilityWater
|
Municipal Water |
Parking
|
Attached Garage
|
|
|
Garage
|
|
|
Inside Entry
|
|
Land
|
AccessType
|
Year-round Access |
|
Acreage
|
Yes |
|
LandAmenities
|
Park |
|
Sewer
|
Sanitary Sewer |
|
SizeDepth
|
581 Ft |
|
SizeFrontage
|
990 Ft |
|
SizeIrregular
|
990 X 581 Ft |
|
SizeTotalText
|
990 X 581 Ft|10 - 24.99 Acres |
|
SurfaceWater
|
Lake/pond |
|
ZoningDescription
|
D, H |
Rooms
| Level |
Type |
Length |
Width |
Dimensions |
|
Lower Level |
Family Room |
10.56 m |
4.72 m |
10.56 m x 4.72 m |
|
Lower Level |
Den |
3.4 m |
4.14 m |
3.4 m x 4.14 m |
|
Lower Level |
Bathroom |
2.64 m |
2.51 m |
2.64 m x 2.51 m |
|
Lower Level |
Other |
6.29 m |
3.25 m |
6.29 m x 3.25 m |
|
Main Level |
Kitchen |
5.02 m |
8.86 m |
5.02 m x 8.86 m |
|
Main Level |
Foyer |
2.48 m |
2.18 m |
2.48 m x 2.18 m |
|
Main Level |
Living Room |
5.84 m |
4.11 m |
5.84 m x 4.11 m |
|
Main Level |
Bedroom |
3.91 m |
3.63 m |
3.91 m x 3.63 m |
|
Main Level |
Bedroom 2 |
3.45 m |
2.89 m |
3.45 m x 2.89 m |
|
Main Level |
Bedroom 3 |
2.89 m |
3.04 m |
2.89 m x 3.04 m |
|
Main Level |
Bathroom |
2.38 m |
1.75 m |
2.38 m x 1.75 m |
|
Main Level |
Bathroom |
2.48 m |
1.37 m |
2.48 m x 1.37 m |
|
Main Level |
Laundry Room |
2.89 m |
1.75 m |
2.89 m x 1.75 m |
|
Main Level |
Sunroom |
4.06 m |
3.35 m |
4.06 m x 3.35 m |
Utilities
|
Electricity
|
Installed |
|
Sewer
|
Installed |
https://www.realtor.ca/real-estate/28412315/837-7th-avenue-hanover-hanover
