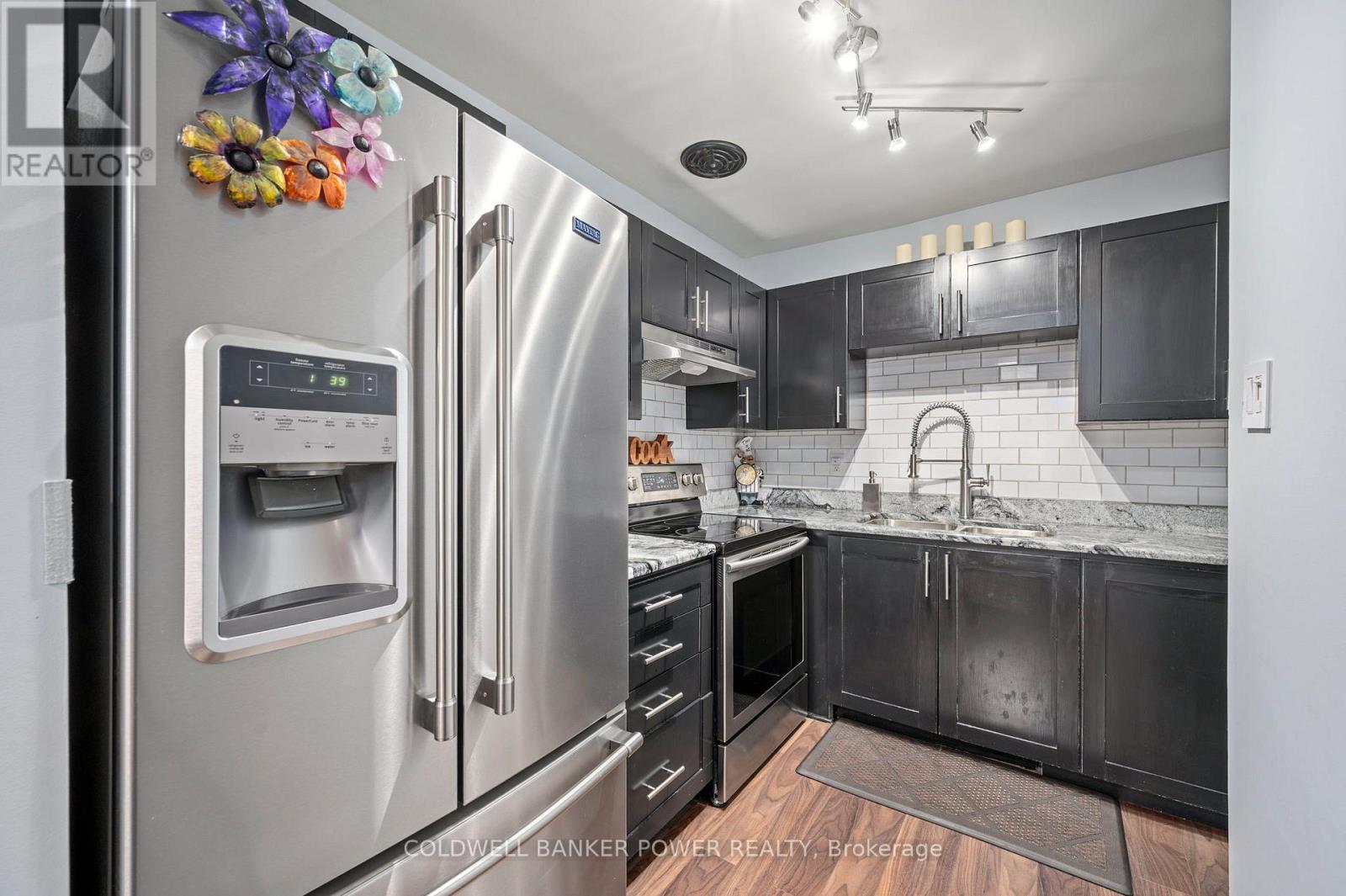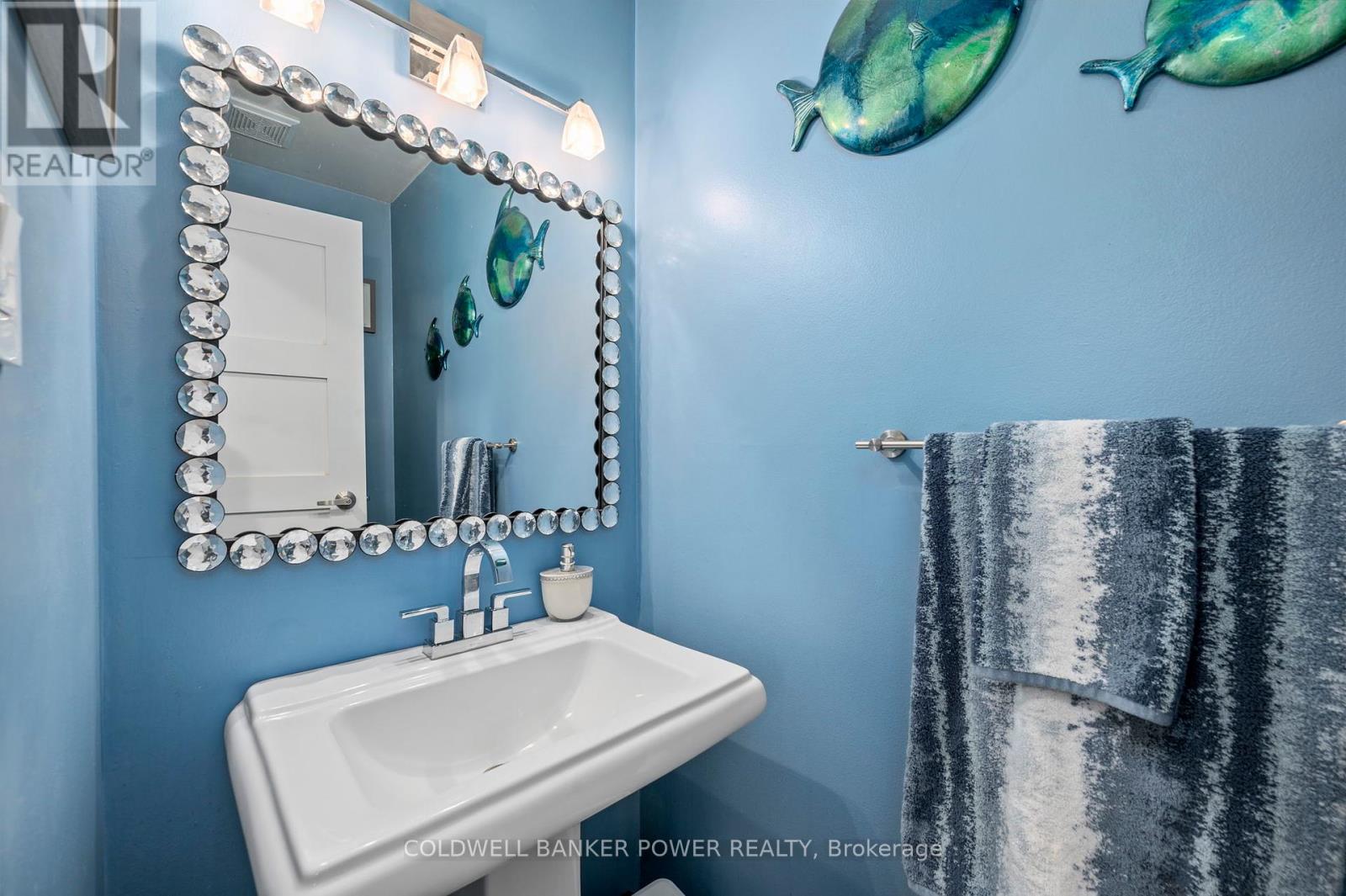821 Southdale Road E London, Ontario N6E 1Y7
$384,900Maintenance, Common Area Maintenance, Insurance, Water, Parking
$430 Monthly
Maintenance, Common Area Maintenance, Insurance, Water, Parking
$430 MonthlyWelcome to 821 Southdale Rd. This 2 bedroom, 1.5 bathroom end unit townhome has been tastefully renovated and is move-in ready. This unit backs onto St Francis School with a private, fenced yard! Inside, the main floor features an eat-in dining area, kitchen with plenty of granite counter space and stainless steel appliances, powder bathroom, and a large living room with a patio door out to the yard. Upstairs features two oversized bedrooms plus a four-piece bathroom. The finished lower level is a great space and super cozy with a gas fireplace. Plenty of storage and the laundry finish off the lower level. Updates include furnace & A/C(2022), kitchen appliances (2018), rear fence (2021). You don't want to miss this one, close to schools, shopping, and the highway. (id:39382)
Open House
This property has open houses!
1:00 pm
Ends at:3:00 pm
Property Details
| MLS® Number | X12053225 |
| Property Type | Single Family |
| Community Name | South Y |
| AmenitiesNearBy | Park, Place Of Worship, Public Transit, Schools |
| CommunityFeatures | Pet Restrictions |
| Easement | Right Of Way |
| EquipmentType | Water Heater |
| Features | Flat Site, Dry |
| ParkingSpaceTotal | 1 |
| RentalEquipmentType | Water Heater |
Building
| BathroomTotal | 2 |
| BedroomsAboveGround | 2 |
| BedroomsTotal | 2 |
| Age | 51 To 99 Years |
| Amenities | Visitor Parking, Fireplace(s) |
| Appliances | Water Heater, Dryer, Stove, Washer, Window Coverings, Refrigerator |
| BasementDevelopment | Partially Finished |
| BasementType | Full (partially Finished) |
| CoolingType | Central Air Conditioning |
| ExteriorFinish | Vinyl Siding, Brick |
| FireProtection | Smoke Detectors |
| FoundationType | Concrete |
| HalfBathTotal | 1 |
| HeatingFuel | Natural Gas |
| HeatingType | Forced Air |
| StoriesTotal | 2 |
| SizeInterior | 1000 - 1199 Sqft |
| Type | Row / Townhouse |
Parking
| No Garage |
Land
| Acreage | No |
| FenceType | Fenced Yard |
| LandAmenities | Park, Place Of Worship, Public Transit, Schools |
| ZoningDescription | R5-5 |
Rooms
| Level | Type | Length | Width | Dimensions |
|---|---|---|---|---|
| Second Level | Primary Bedroom | 3.93 m | 4.29 m | 3.93 m x 4.29 m |
| Second Level | Bedroom | 4.92 m | 2.97 m | 4.92 m x 2.97 m |
| Second Level | Bathroom | Measurements not available | ||
| Lower Level | Family Room | 4.92 m | 4.57 m | 4.92 m x 4.57 m |
| Lower Level | Laundry Room | 4.19 m | 4.67 m | 4.19 m x 4.67 m |
| Main Level | Living Room | 4.64 m | 3.4 m | 4.64 m x 3.4 m |
| Main Level | Kitchen | 2.84 m | 2.64 m | 2.84 m x 2.64 m |
| Main Level | Dining Room | 2.71 m | 3.63 m | 2.71 m x 3.63 m |
| Main Level | Bathroom | Measurements not available |
Utilities
| Wireless | Available |
https://www.realtor.ca/real-estate/28100293/821-southdale-road-e-london-south-y
Interested?
Contact us for more information























