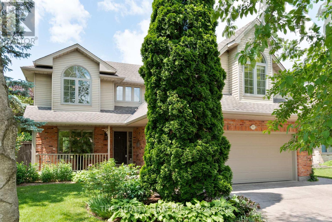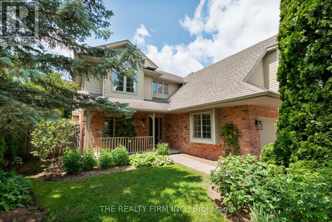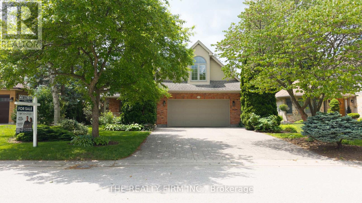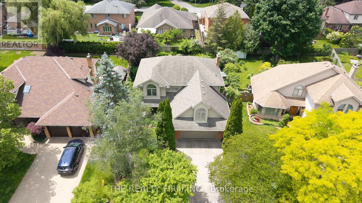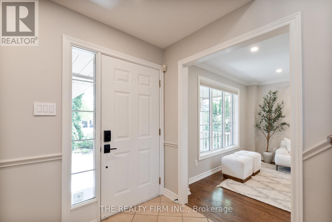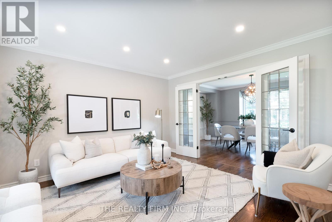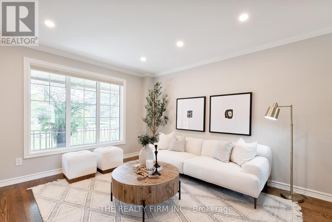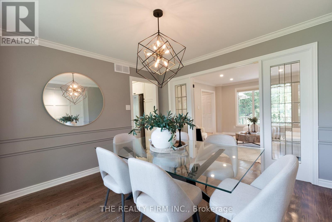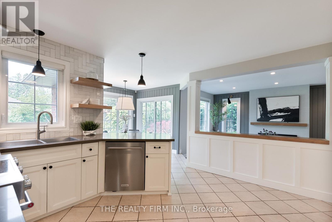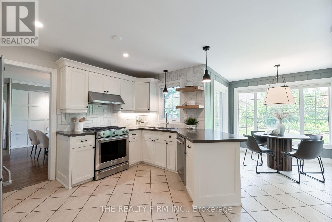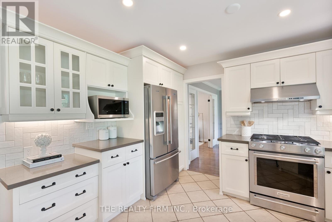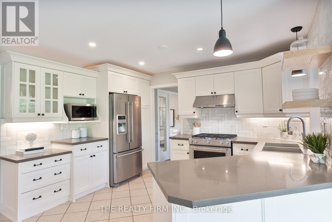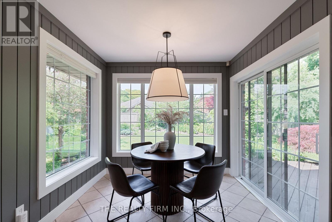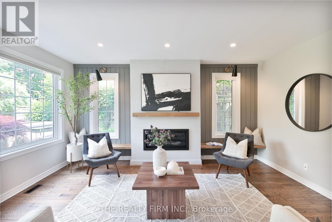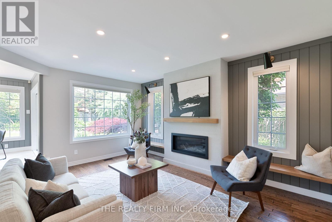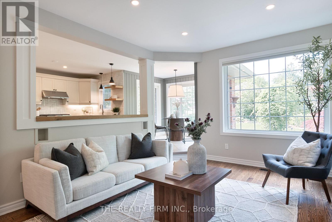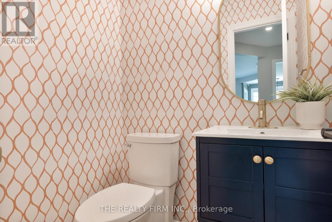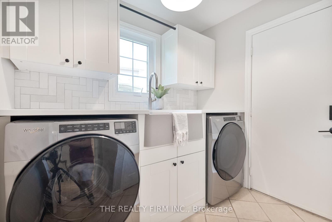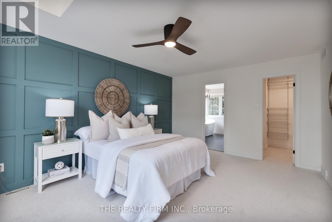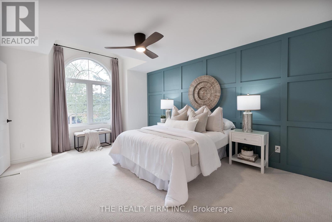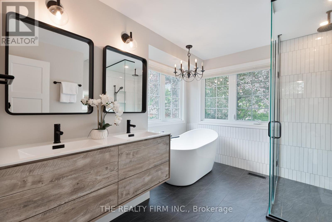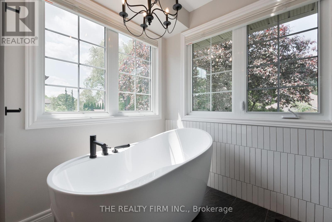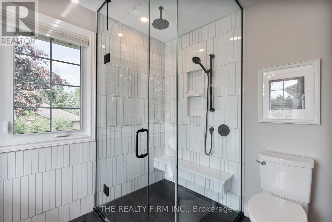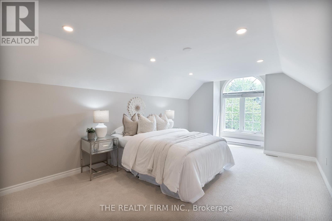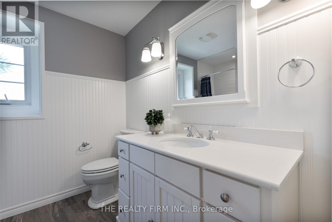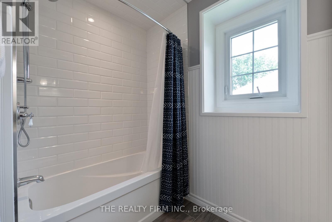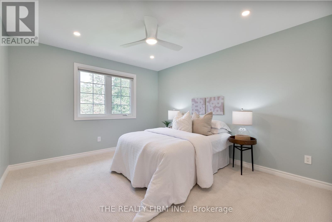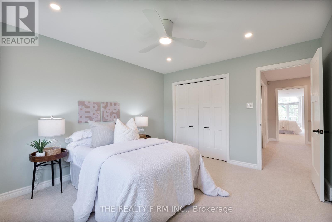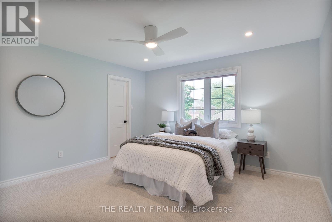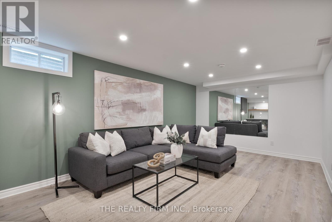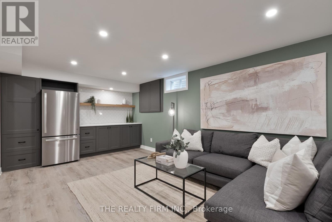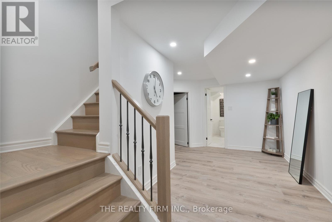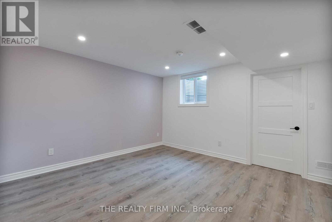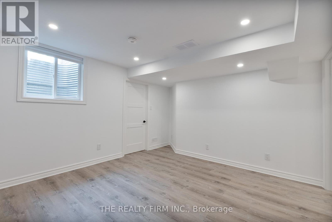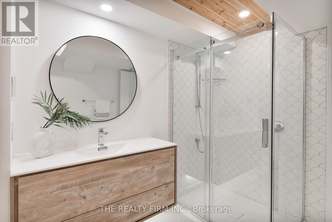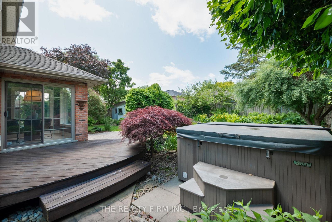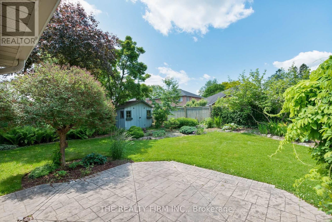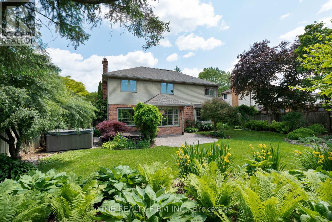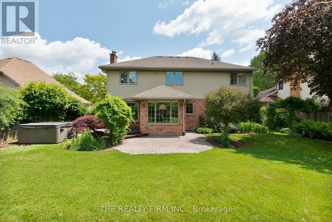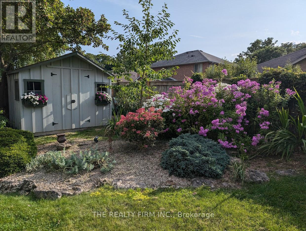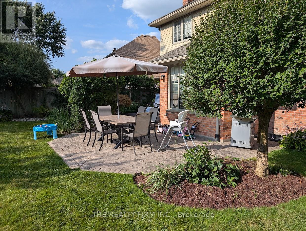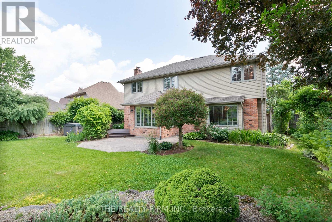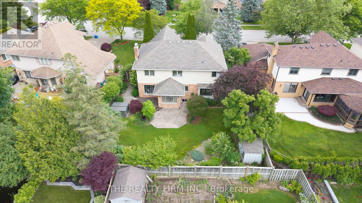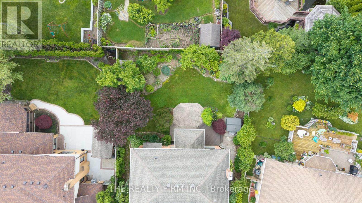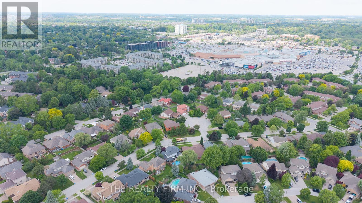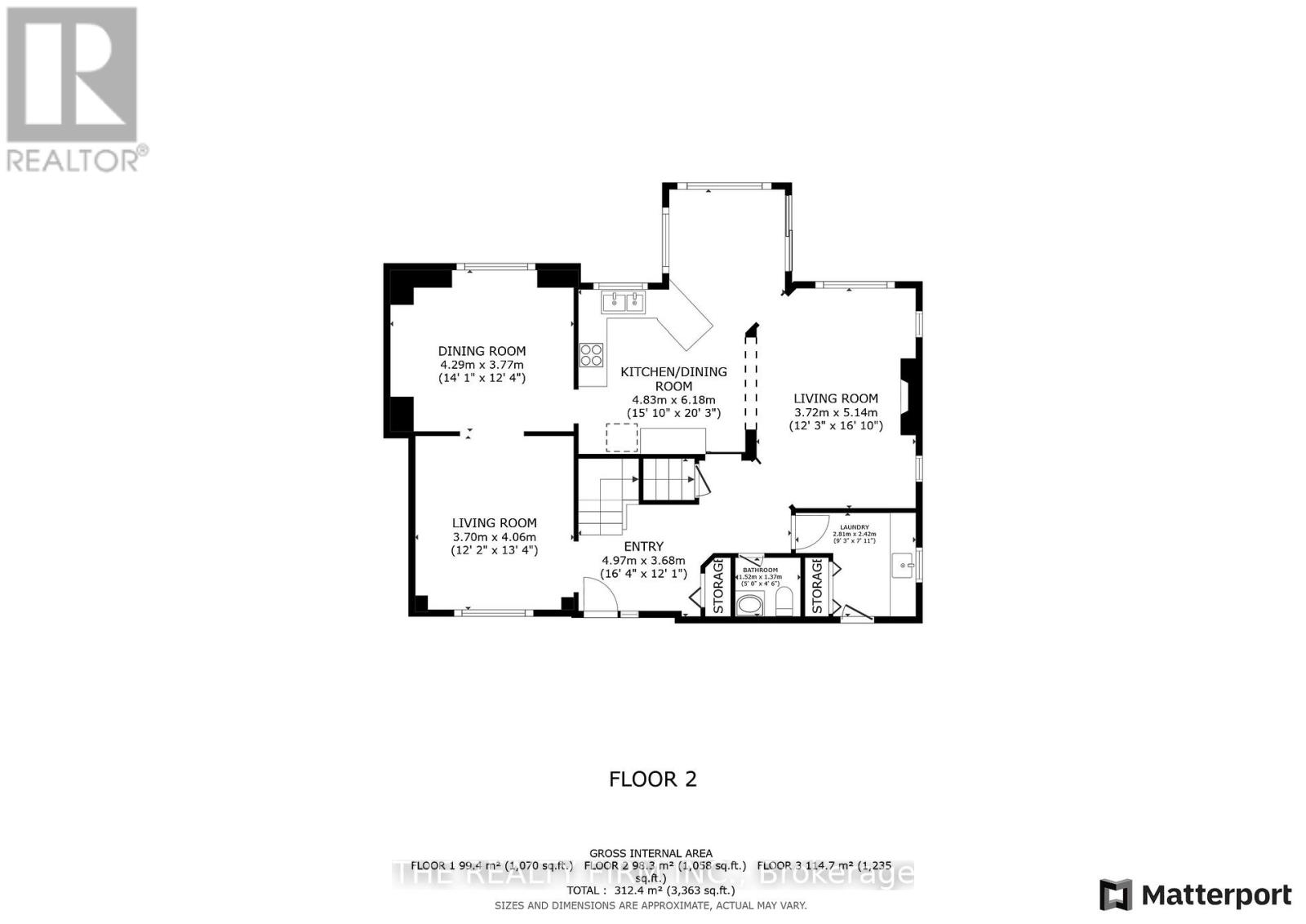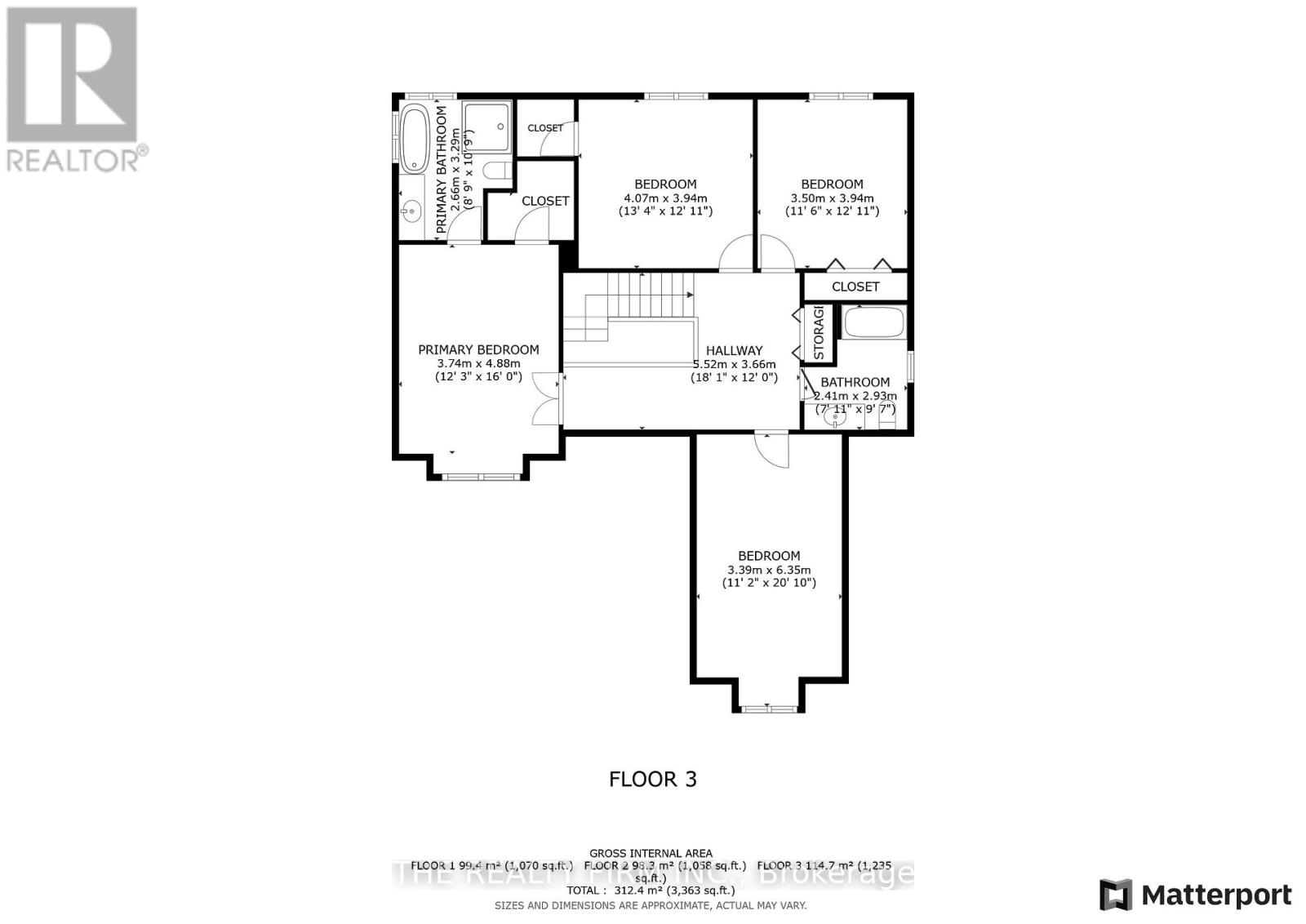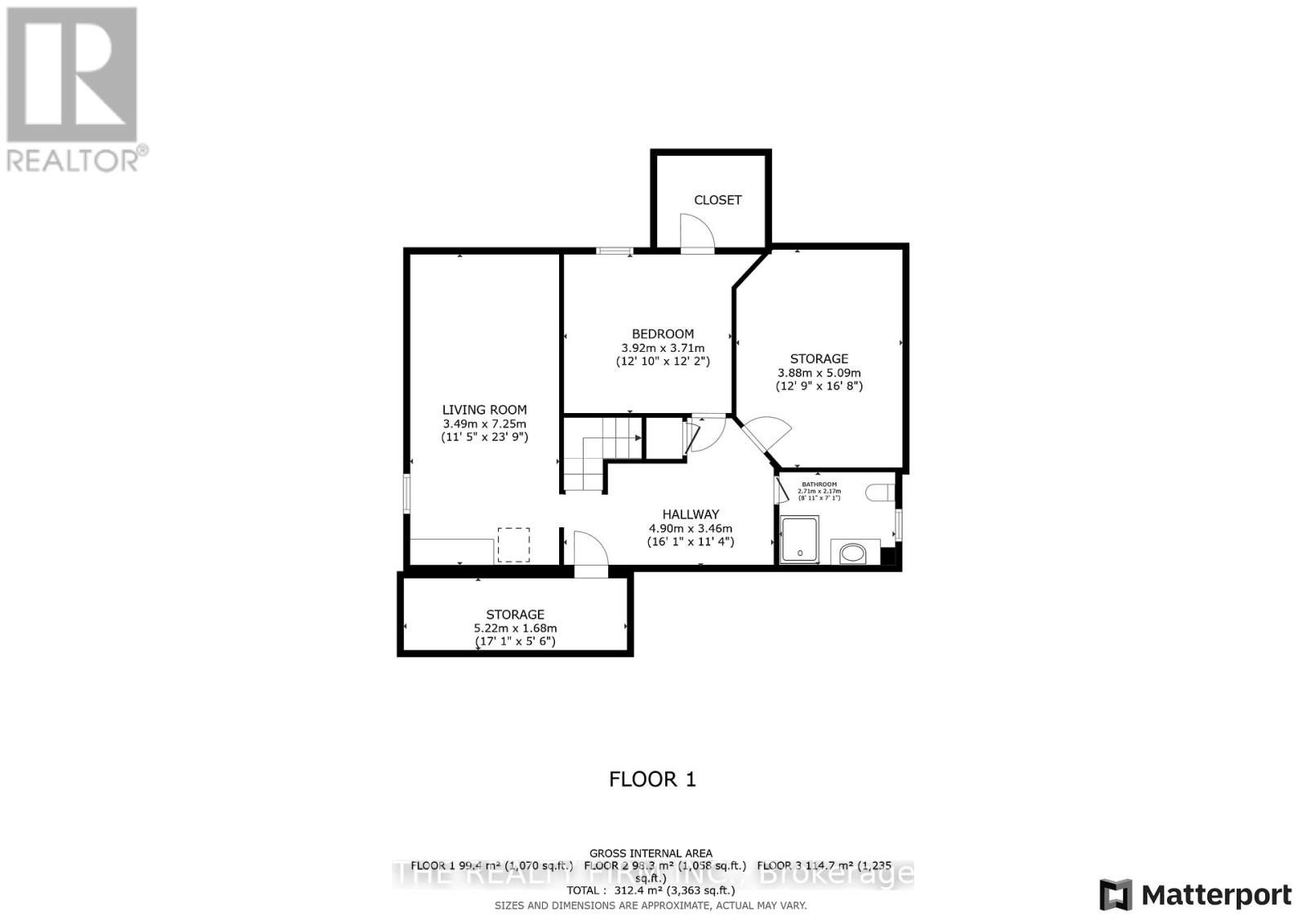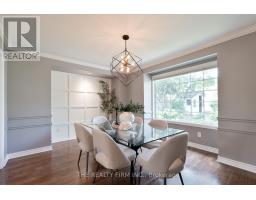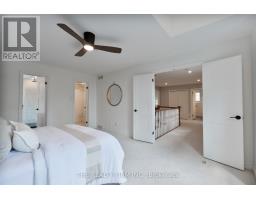82 Masonville Crescent London North, Ontario N5X 3T2
$969,900
Located in the heart of one of London's most desirable North End neighbourhoods, this stunning two-storey home is perfectly positioned near top-rated schools, Masonville Mall, beautiful parks, and endless family-friendly amenities. With 4+1 bedrooms and 3.5 bathrooms, there's room for families of all sizes to grow and thrive. Over $225,000 in thoughtful, designer renovations since 2020 have transformed this home into a true showpiece. The main floor is designed for connection and comfort, with two traditional living areas, gas fireplace, and formal dining room ideal for hosting. The updated kitchen and modern bathrooms (including a luxurious ensuite) provide everyday elegance, while heated tile floors offer warmth and comfort underfoot.Upstairs features brand new carpet (2025) and bright, spacious bedrooms. The professionally finished basement adds a fifth bedroom, full bath, and versatile living space--perfect for guests, teens, or a home gym. Out back, your private fenced yard is a true sanctuary: a three-season blooming English garden, soothing water feature, Beachcomber 700 series hot tub, gas BBQ hookup, and entertaining deck. A full irrigation system keeps everything lush and low-maintenance. Other key features include smart features installed throughout the home, including lights, switches, and locks, a 200-amp electrical panel, custom blinds and lighting, and a double car garage. Welcome to 82 Masonville Crescent -- where exceptional design meets an unbeatable North London lifestyle. (id:39382)
Open House
This property has open houses!
2:00 pm
Ends at:4:00 pm
Property Details
| MLS® Number | X12216450 |
| Property Type | Single Family |
| Community Name | North G |
| Equipment Type | Water Heater |
| Features | Sump Pump |
| Parking Space Total | 4 |
| Rental Equipment Type | Water Heater |
| Structure | Deck, Patio(s) |
Building
| Bathroom Total | 4 |
| Bedrooms Above Ground | 4 |
| Bedrooms Below Ground | 1 |
| Bedrooms Total | 5 |
| Amenities | Fireplace(s) |
| Appliances | Hot Tub, Dishwasher, Dryer, Microwave, Stove, Washer, Two Refrigerators |
| Basement Development | Finished |
| Basement Type | N/a (finished) |
| Construction Style Attachment | Detached |
| Cooling Type | Central Air Conditioning |
| Exterior Finish | Brick, Aluminum Siding |
| Fire Protection | Smoke Detectors |
| Fireplace Present | Yes |
| Fireplace Total | 1 |
| Foundation Type | Poured Concrete |
| Half Bath Total | 1 |
| Heating Fuel | Natural Gas |
| Heating Type | Forced Air |
| Stories Total | 2 |
| Size Interior | 2,000 - 2,500 Ft2 |
| Type | House |
| Utility Water | Municipal Water |
Parking
| Attached Garage | |
| Garage |
Land
| Acreage | No |
| Sewer | Sanitary Sewer |
| Size Depth | 115 Ft |
| Size Frontage | 61 Ft ,6 In |
| Size Irregular | 61.5 X 115 Ft |
| Size Total Text | 61.5 X 115 Ft |
| Zoning Description | R1-4 |
Rooms
| Level | Type | Length | Width | Dimensions |
|---|---|---|---|---|
| Second Level | Primary Bedroom | 3.74 m | 4.88 m | 3.74 m x 4.88 m |
| Second Level | Bathroom | 2.66 m | 3.29 m | 2.66 m x 3.29 m |
| Second Level | Bedroom 2 | 3.39 m | 6.35 m | 3.39 m x 6.35 m |
| Second Level | Bathroom | 2.41 m | 2.93 m | 2.41 m x 2.93 m |
| Second Level | Bedroom 3 | 3.5 m | 3.94 m | 3.5 m x 3.94 m |
| Second Level | Bedroom 4 | 4.07 m | 3.94 m | 4.07 m x 3.94 m |
| Lower Level | Living Room | 3.49 m | 7.25 m | 3.49 m x 7.25 m |
| Lower Level | Bedroom 5 | 3.92 m | 3.71 m | 3.92 m x 3.71 m |
| Lower Level | Bathroom | 2.71 m | 2.17 m | 2.71 m x 2.17 m |
| Lower Level | Cold Room | 5.22 m | 1.68 m | 5.22 m x 1.68 m |
| Main Level | Living Room | 3.7 m | 4.06 m | 3.7 m x 4.06 m |
| Main Level | Dining Room | 4.29 m | 3.77 m | 4.29 m x 3.77 m |
| Main Level | Kitchen | 4.83 m | 6.18 m | 4.83 m x 6.18 m |
| Main Level | Living Room | 3.72 m | 5.14 m | 3.72 m x 5.14 m |
| Main Level | Laundry Room | 2.81 m | 2.42 m | 2.81 m x 2.42 m |
| Main Level | Bathroom | 1.52 m | 1.37 m | 1.52 m x 1.37 m |
https://www.realtor.ca/real-estate/28459384/82-masonville-crescent-london-north-north-g-north-g
Contact Us
Contact us for more information
