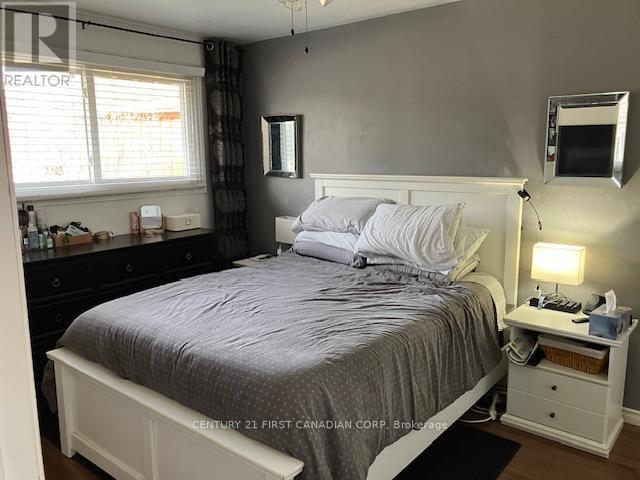81 1/2 Langarth Street W London, Ontario N6J 1P5
4 Bedroom
2 Bathroom
699.9943 - 1099.9909 sqft
Bungalow
Above Ground Pool
Central Air Conditioning
Forced Air
$524,900
This South London bungalow truly has it all. The main floor features two sizeable bedrooms, a large living area replete with sunlight, a beautifully renovated three piece bathroom, a chefs kitchen, and a separate formal dining area that faces the large back yard. The lower level is finished with two more bedrooms, a cozy family room, and another full bathroom. The basement also features a laundry room, plenty of storage, and a cold cellar. The large back yard has a double tiered deck, plenty of green space, and an above ground pool. This home is also roughed in for an EV charger. (id:39382)
Property Details
| MLS® Number | X12058702 |
| Property Type | Single Family |
| Community Name | South E |
| EquipmentType | None |
| Features | Irregular Lot Size |
| ParkingSpaceTotal | 2 |
| PoolType | Above Ground Pool |
| RentalEquipmentType | None |
Building
| BathroomTotal | 2 |
| BedroomsAboveGround | 2 |
| BedroomsBelowGround | 2 |
| BedroomsTotal | 4 |
| Appliances | Central Vacuum, Water Heater, Dishwasher, Dryer, Microwave, Stove, Washer, Refrigerator |
| ArchitecturalStyle | Bungalow |
| BasementDevelopment | Partially Finished |
| BasementType | Full (partially Finished) |
| ConstructionStyleAttachment | Detached |
| CoolingType | Central Air Conditioning |
| ExteriorFinish | Brick |
| FoundationType | Poured Concrete |
| HeatingFuel | Natural Gas |
| HeatingType | Forced Air |
| StoriesTotal | 1 |
| SizeInterior | 699.9943 - 1099.9909 Sqft |
| Type | House |
| UtilityWater | Municipal Water |
Parking
| No Garage |
Land
| Acreage | No |
| Sewer | Sanitary Sewer |
| SizeDepth | 142 Ft |
| SizeFrontage | 34 Ft |
| SizeIrregular | 34 X 142 Ft |
| SizeTotalText | 34 X 142 Ft|under 1/2 Acre |
Rooms
| Level | Type | Length | Width | Dimensions |
|---|---|---|---|---|
| Basement | Bedroom 3 | 3.35 m | 3.35 m | 3.35 m x 3.35 m |
| Basement | Bedroom 4 | 3.28 m | 3.23 m | 3.28 m x 3.23 m |
| Basement | Family Room | 3.35 m | 4.11 m | 3.35 m x 4.11 m |
| Ground Level | Living Room | 3.35 m | 5.38 m | 3.35 m x 5.38 m |
| Ground Level | Primary Bedroom | 3.9 m | 2.99 m | 3.9 m x 2.99 m |
| Ground Level | Bedroom 2 | 3.04 m | 3.23 m | 3.04 m x 3.23 m |
| Ground Level | Kitchen | 3.66 m | 4.27 m | 3.66 m x 4.27 m |
| Ground Level | Dining Room | 3.05 m | 3.05 m | 3.05 m x 3.05 m |
https://www.realtor.ca/real-estate/28113303/81-12-langarth-street-w-london-south-e
Interested?
Contact us for more information









