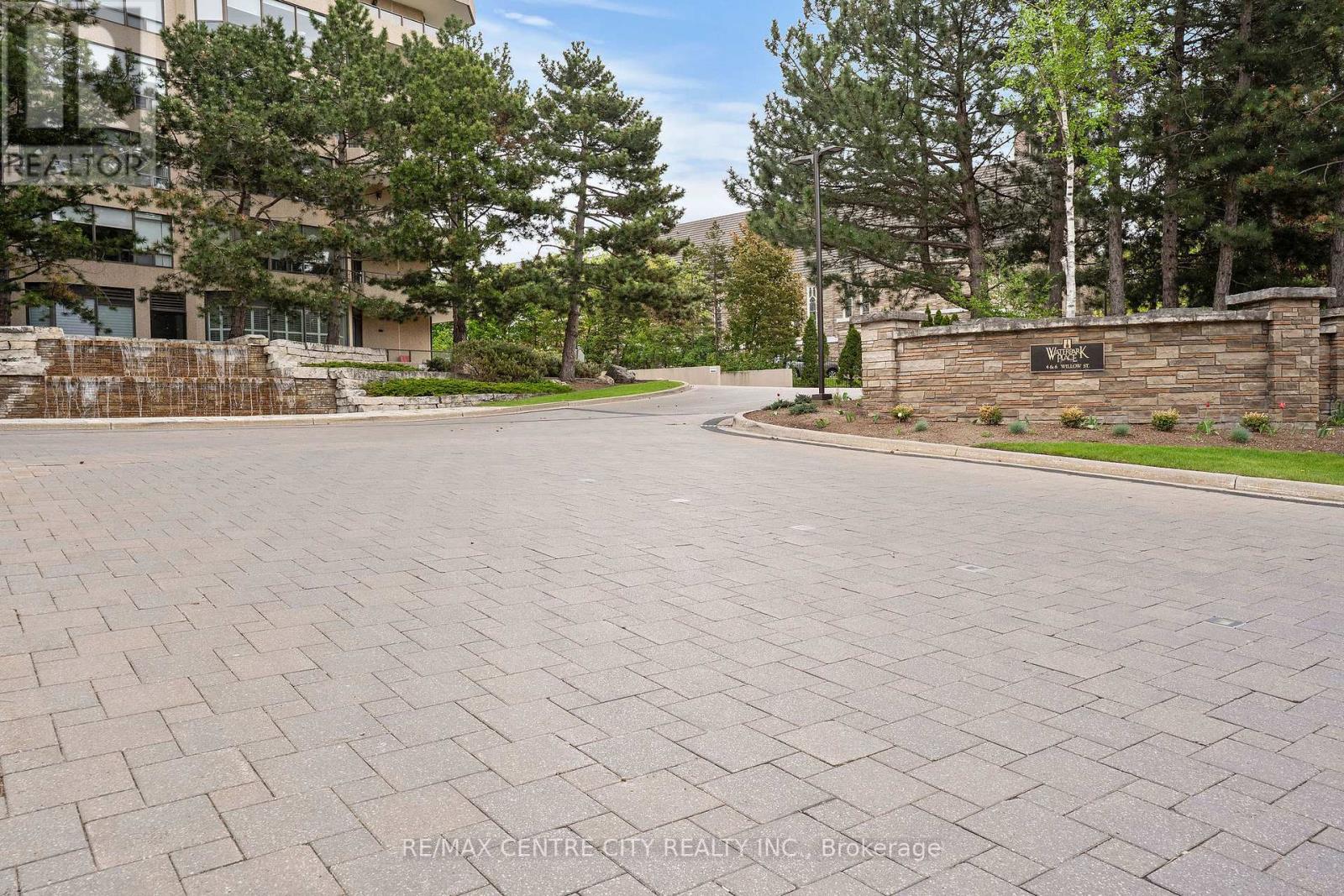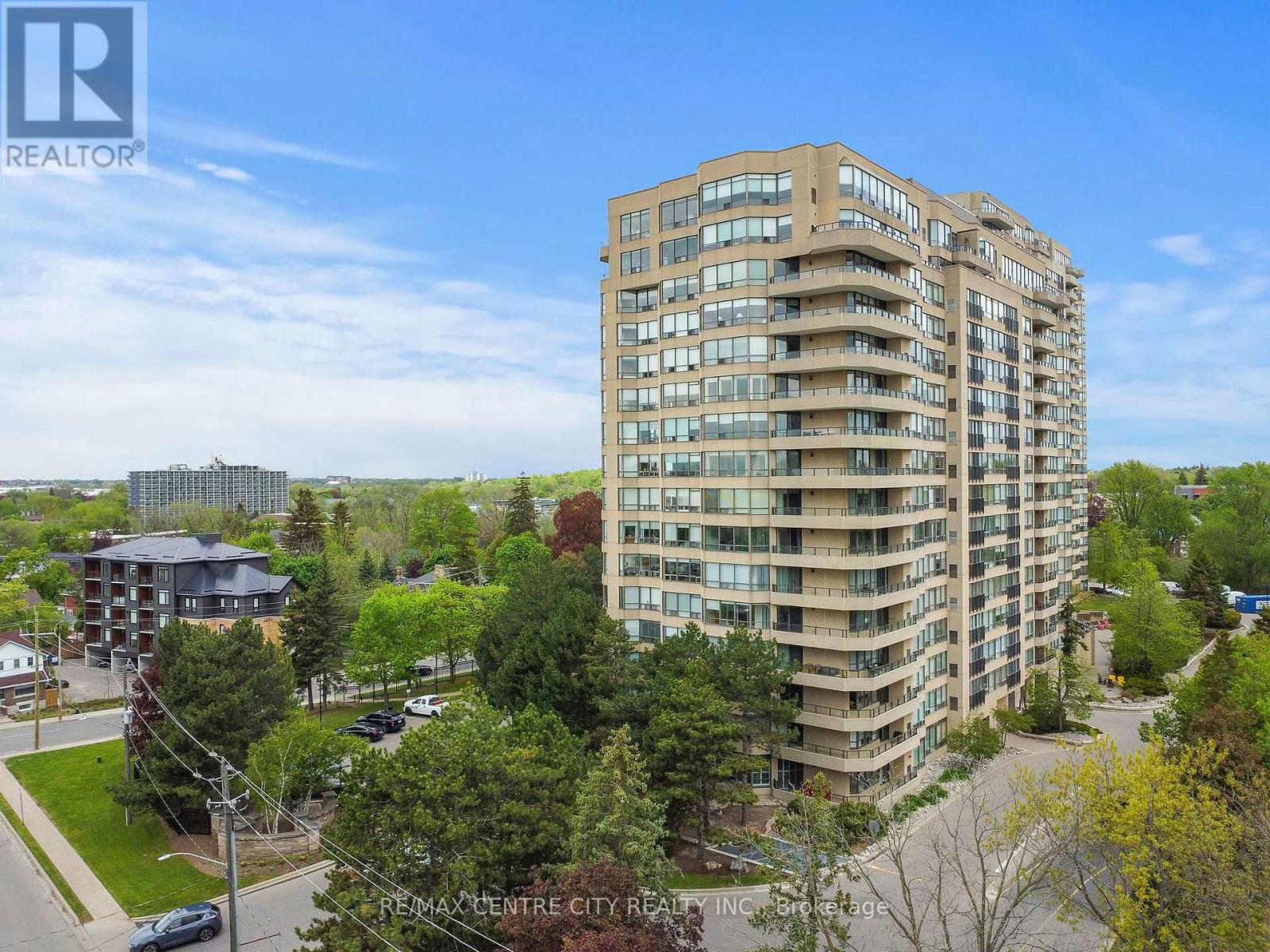808 - 4 Willow Street Waterloo, Ontario N2J 4S2
$599,999Maintenance, Water, Parking, Insurance, Common Area Maintenance
$979.84 Monthly
Maintenance, Water, Parking, Insurance, Common Area Maintenance
$979.84 MonthlyWelcome to Waterpark Place, a highly desirable condo community located in the heart of uptown Waterloo. This spacious 2 bedroom, 2 bathroom unit offers 1310 sq feet of living space and is a perfect opportunity for buyers looking to renovate and make it their own. The unit features a bright open concept layout, a generous primary bedroom with walk in closet and ensuite, in suite laundry and ample storage. While it needs updating the layout and location offer strong potential to create a personalized and comfortable home. Residents at Waterpark Place enjoy access to the premium amenities including an indoor pool, fully equipped gym, party room, underground parking and beautifully landscaped grounds. Ideally situated steps from Waterloo Park, the LRT, shopping and dining. This blank canvas is waiting for your inspiration and is a rare opportunity to invest in one of Waterloo's most established buildings (id:39382)
Property Details
| MLS® Number | X12153329 |
| Property Type | Single Family |
| CommunityFeatures | Pets Not Allowed |
| Features | Flat Site, Elevator, In Suite Laundry |
| ParkingSpaceTotal | 1 |
| PoolType | Indoor Pool |
Building
| BathroomTotal | 2 |
| BedroomsAboveGround | 2 |
| BedroomsTotal | 2 |
| Age | 31 To 50 Years |
| Amenities | Party Room, Visitor Parking, Fireplace(s), Storage - Locker |
| Appliances | Garage Door Opener Remote(s) |
| BasementFeatures | Apartment In Basement |
| BasementType | N/a |
| CoolingType | Central Air Conditioning |
| ExteriorFinish | Concrete, Brick Facing |
| FireProtection | Monitored Alarm, Smoke Detectors |
| FireplacePresent | Yes |
| FireplaceTotal | 1 |
| FoundationType | Concrete |
| HeatingFuel | Natural Gas |
| HeatingType | Forced Air |
| SizeInterior | 1200 - 1399 Sqft |
| Type | Apartment |
Parking
| Underground | |
| Garage |
Land
| Acreage | No |
| LandscapeFeatures | Landscaped |
Rooms
| Level | Type | Length | Width | Dimensions |
|---|---|---|---|---|
| Main Level | Bedroom | 6.3 m | 5.1 m | 6.3 m x 5.1 m |
| Main Level | Bedroom 2 | 4.4 m | 2.72 m | 4.4 m x 2.72 m |
| Main Level | Eating Area | 2.95 m | 2.54 m | 2.95 m x 2.54 m |
| Main Level | Bathroom | 2.69 m | 1.5 m | 2.69 m x 1.5 m |
| Main Level | Bathroom | 3.7 m | 1.5 m | 3.7 m x 1.5 m |
| Main Level | Dining Room | 3.9 m | 3.38 m | 3.9 m x 3.38 m |
| Main Level | Kitchen | 4.34 m | 2.95 m | 4.34 m x 2.95 m |
| Main Level | Living Room | 8.3 m | 4.45 m | 8.3 m x 4.45 m |
| Main Level | Foyer | 3.81 m | 2.24 m | 3.81 m x 2.24 m |
| Main Level | Laundry Room | 1.14 m | 1.12 m | 1.14 m x 1.12 m |
https://www.realtor.ca/real-estate/28323240/808-4-willow-street-waterloo
Interested?
Contact us for more information






































