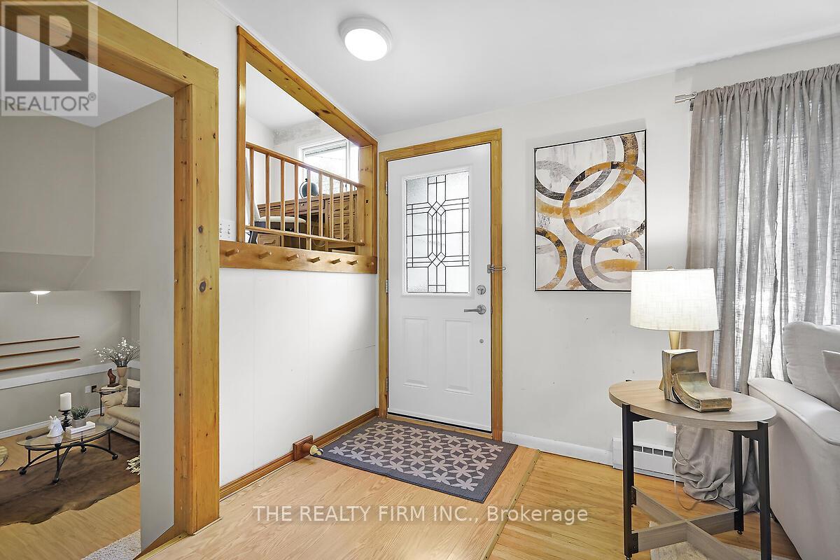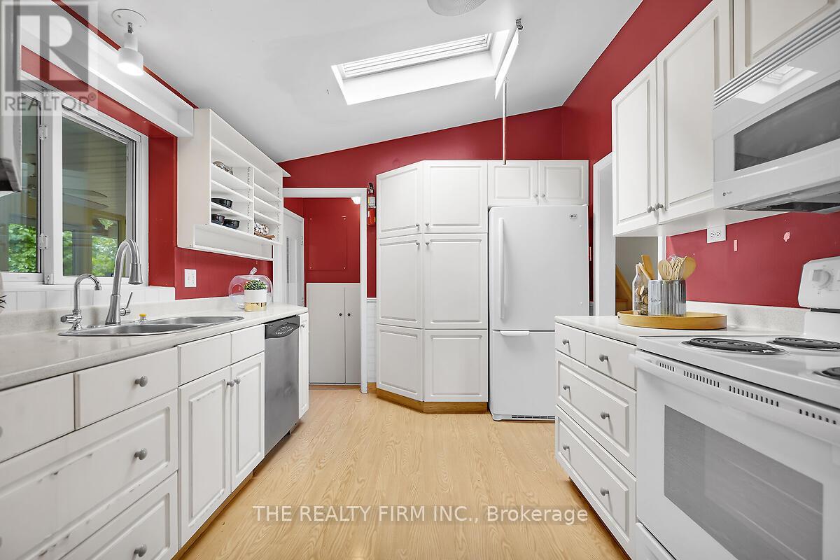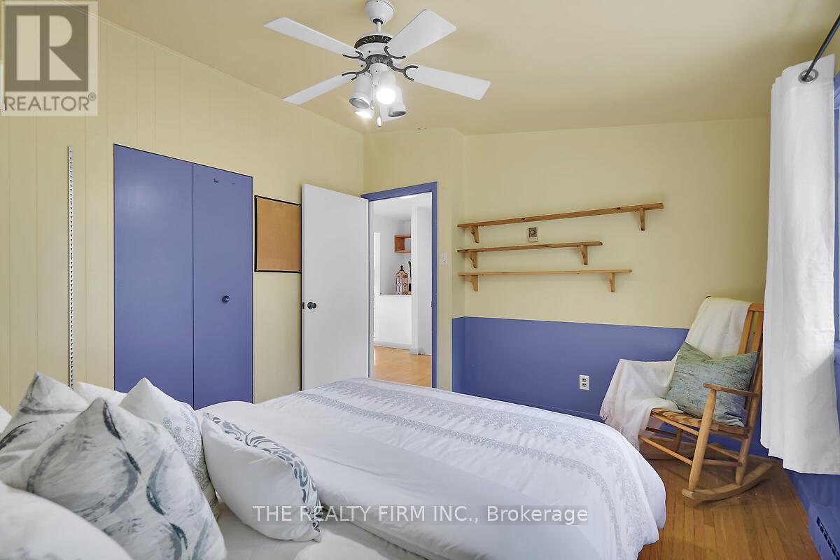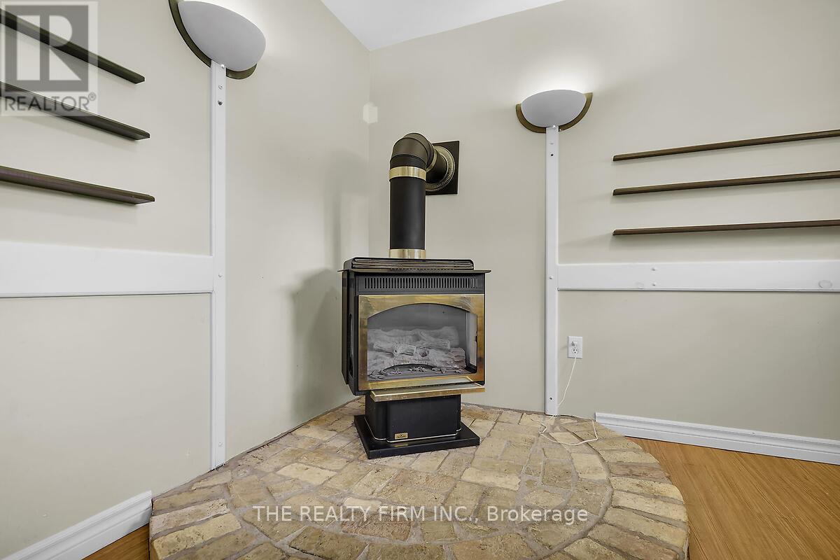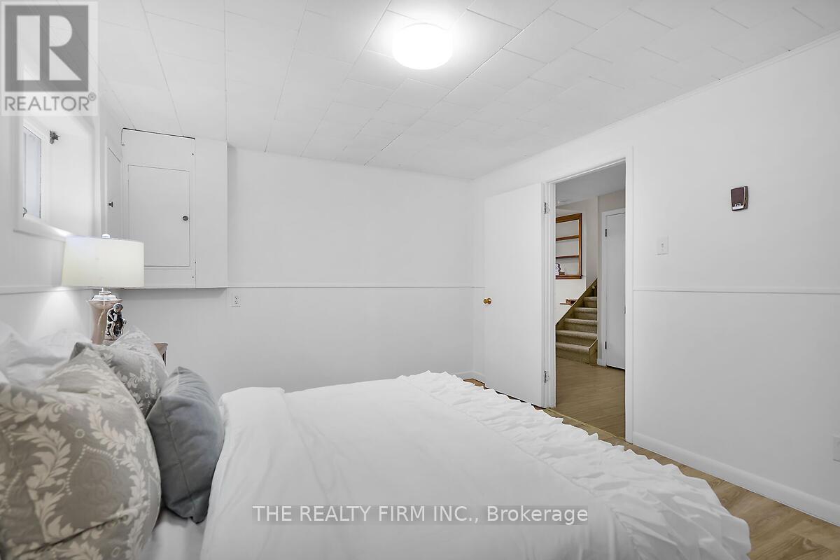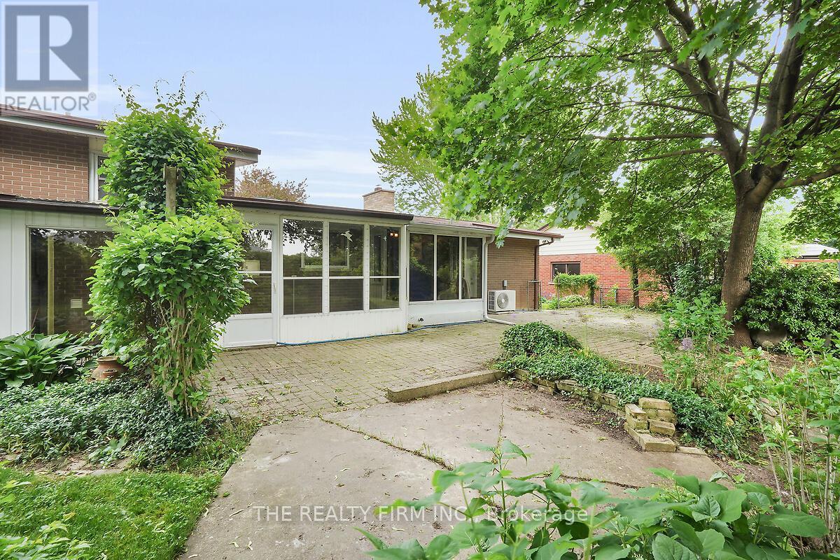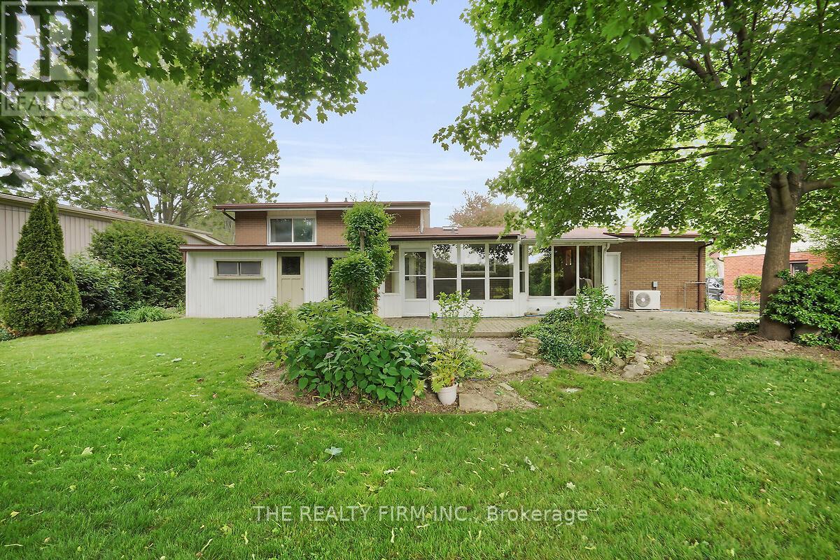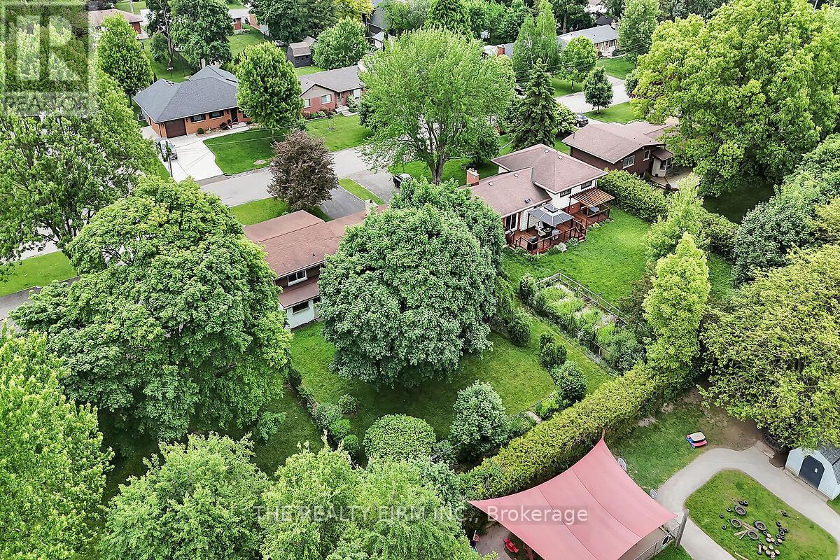80 Larkspur Crescent London North, Ontario N6H 3R2
$599,900
Welcome to this exceptional home, perfectly situated on a quiet crescent in the highly sought-after Oakridge community that is known for its top-rated schools, family-friendly parks, and strong sense of community. Backing onto an early childhood center, the fully fenced and beautifully landscaped yard offers unmatched privacy -it's like having your own park just beyond the gate. Inside, the home is full of mid-century charm and warmth. Vaulted ceilings and a stunning wood-burning fireplace create a cozy focal point in the sun-filled living room, while large windows invite in abundant natural light. The open-concept layout connects the dining area and a peaceful sitting nook with a beautiful view of the backyard. The kitchen features plenty of cupboard space and leads into the bright sunroom -an ideal spot to enjoy your morning coffee or unwind in the afternoon. Upstairs, you'll find two generous bedrooms, a full family bath, and a versatile flex space that could serve as a home office, playroom, or be converted back into a third bedroom. The lower level offers even more living space with a welcoming family room featuring a gas fireplace, a large additional bedroom, a 2-piece bath, and a dedicated laundry area. The basement includes ample space storage. Step outside to your own private backyard escape -complete with a spacious patio, perfect for entertaining or relaxing in total privacy. All of this, plus excellent schools, a splash pad, arena, shopping, and scenic walking trails. Don't miss your chance to own a truly special home in one of London's most desirable neighborhoods. (id:39382)
Open House
This property has open houses!
2:00 pm
Ends at:4:00 pm
2:00 pm
Ends at:4:00 pm
Property Details
| MLS® Number | X12201288 |
| Property Type | Single Family |
| Community Name | North P |
| AmenitiesNearBy | Park, Public Transit, Schools |
| CommunityFeatures | Community Centre |
| Features | Carpet Free, Sump Pump |
| ParkingSpaceTotal | 5 |
Building
| BathroomTotal | 2 |
| BedroomsAboveGround | 2 |
| BedroomsBelowGround | 1 |
| BedroomsTotal | 3 |
| Age | 51 To 99 Years |
| Amenities | Fireplace(s) |
| Appliances | Central Vacuum, Dishwasher, Dryer, Microwave, Stove, Washer, Refrigerator |
| BasementDevelopment | Unfinished |
| BasementType | N/a (unfinished) |
| ConstructionStyleAttachment | Detached |
| ConstructionStyleSplitLevel | Sidesplit |
| CoolingType | Wall Unit |
| ExteriorFinish | Brick |
| FireplacePresent | Yes |
| FireplaceTotal | 2 |
| FireplaceType | Free Standing Metal |
| FoundationType | Poured Concrete |
| HalfBathTotal | 1 |
| HeatingFuel | Electric |
| HeatingType | Baseboard Heaters |
| SizeInterior | 700 - 1100 Sqft |
| Type | House |
| UtilityWater | Municipal Water |
Parking
| Attached Garage | |
| Garage |
Land
| Acreage | No |
| FenceType | Fenced Yard |
| LandAmenities | Park, Public Transit, Schools |
| Sewer | Sanitary Sewer |
| SizeDepth | 142 Ft |
| SizeFrontage | 75 Ft |
| SizeIrregular | 75 X 142 Ft |
| SizeTotalText | 75 X 142 Ft |
| ZoningDescription | R1-10 |
Rooms
| Level | Type | Length | Width | Dimensions |
|---|---|---|---|---|
| Second Level | Den | 9.7 m | 11 m | 9.7 m x 11 m |
| Second Level | Primary Bedroom | 3.35 m | 3.95 m | 3.35 m x 3.95 m |
| Second Level | Bedroom 2 | 3.88 m | 3.51 m | 3.88 m x 3.51 m |
| Basement | Other | 6.06 m | 3.17 m | 6.06 m x 3.17 m |
| Basement | Utility Room | 6.06 m | 3.57 m | 6.06 m x 3.57 m |
| Lower Level | Family Room | 6.17 m | 3.55 m | 6.17 m x 3.55 m |
| Lower Level | Bedroom 3 | 4.1 m | 3.22 m | 4.1 m x 3.22 m |
| Lower Level | Laundry Room | 1.83 m | 1.97 m | 1.83 m x 1.97 m |
| Main Level | Living Room | 5.99 m | 3.55 m | 5.99 m x 3.55 m |
| Main Level | Dining Room | 4.84 m | 2.47 m | 4.84 m x 2.47 m |
| Main Level | Kitchen | 3.49 m | 3.12 m | 3.49 m x 3.12 m |
https://www.realtor.ca/real-estate/28427243/80-larkspur-crescent-london-north-north-p-north-p
Interested?
Contact us for more information


