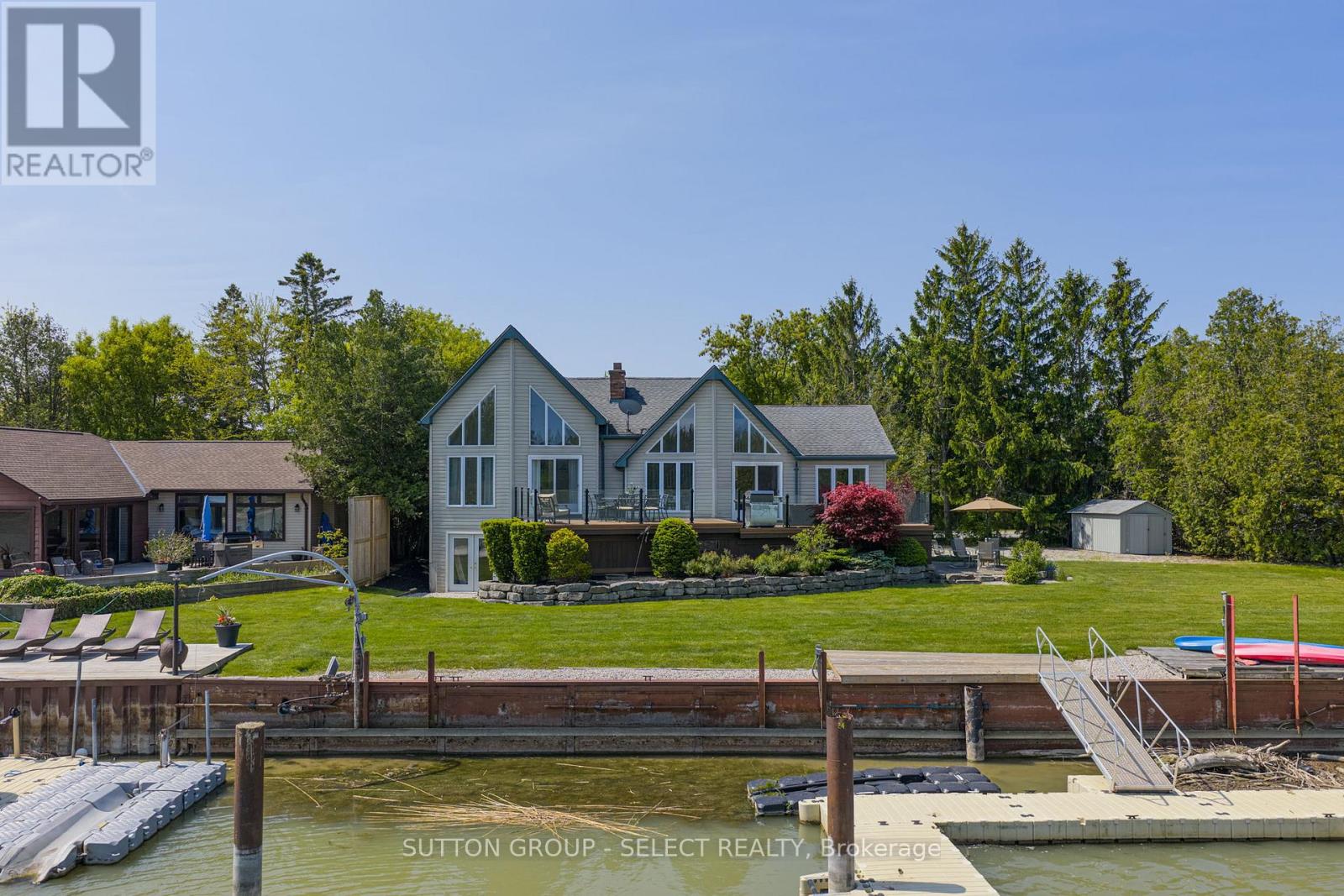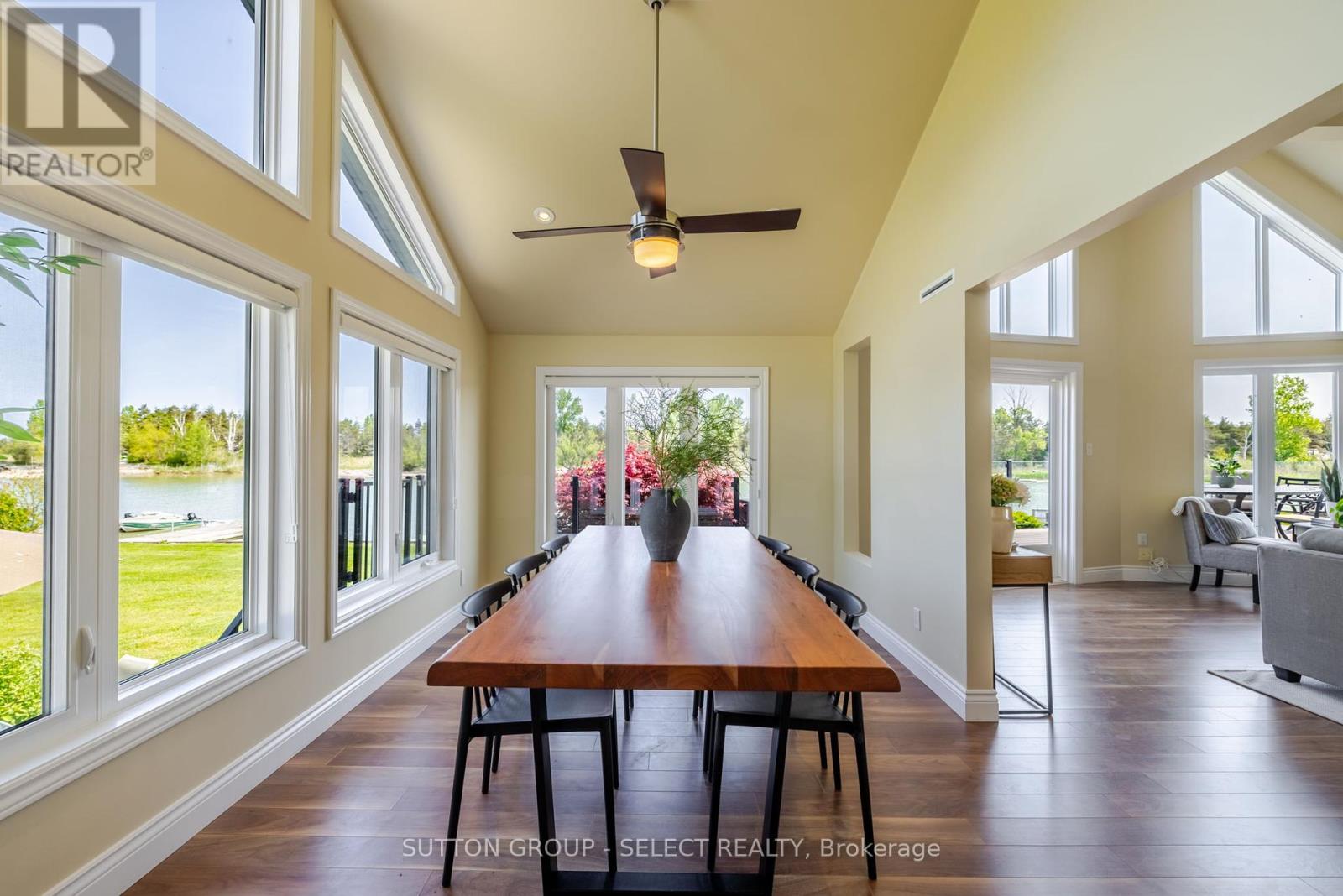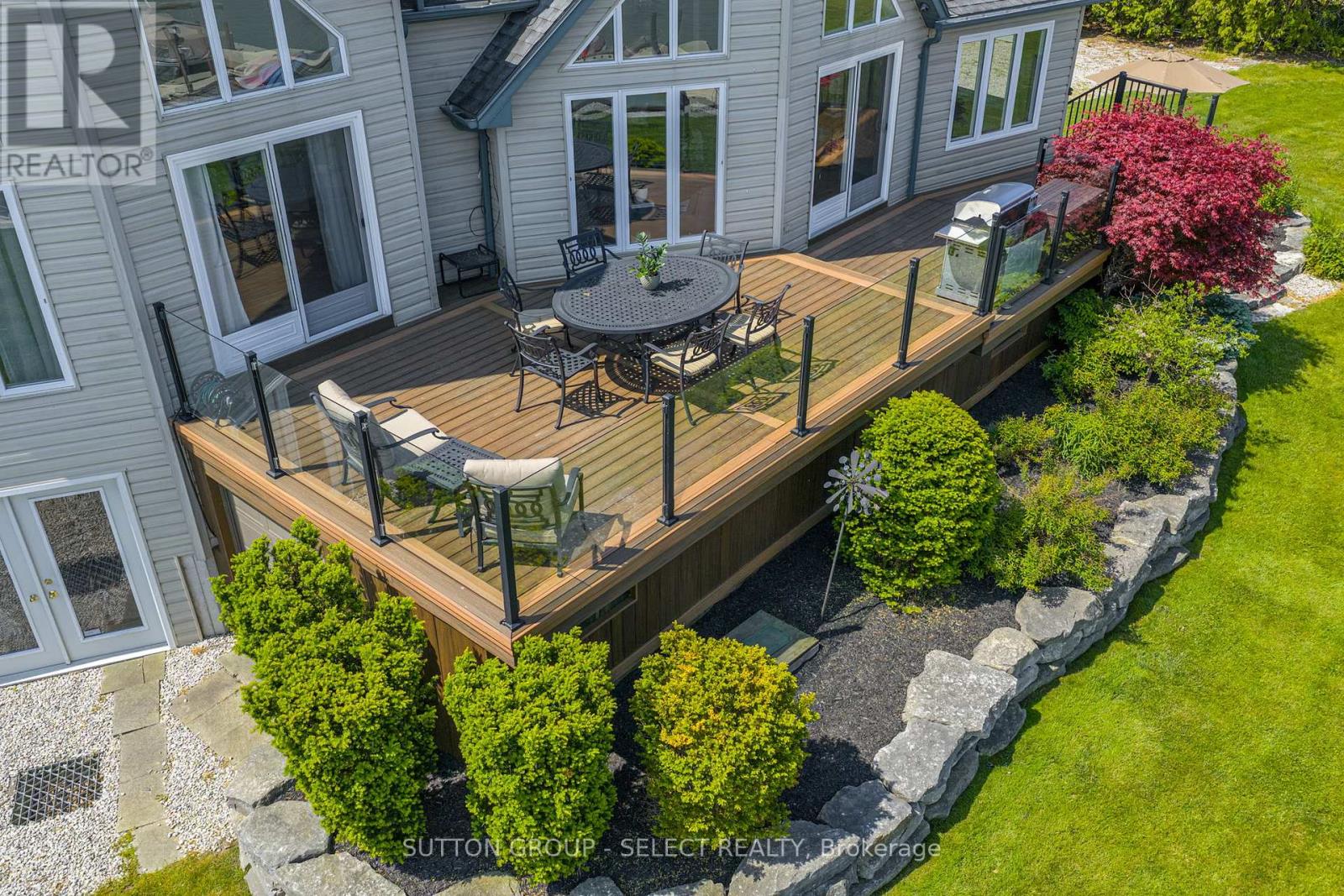3 Bedroom
2 Bathroom
1500 - 2000 sqft
Fireplace
Central Air Conditioning
Hot Water Radiator Heat
Waterfront
$1,849,000
Famous for its epic sunsets and views, this stunning 2 storey double A-Frame waterfront retreat is one of a kind! Located in Port Franks on the banks of the Ausable River, this stunning property has ample outdoor space, private docks, large quadruple wide stamped concrete driveway with lots of parking and a useful attached 2 car garage. The open concept main floor is spacious and inviting with its vaulted ceilings and floor to peak windows providing amazing views and plenty of natural light. The living room is spacious and provides double door access to the back deck area as well as boasting a gorgeous fireplace with exposed brick accent and mantle. The dining room has lots of natural light and vaulted ceiling with a fan. The U-shaped kitchen has plenty of storage and a nice white appliance package. The main floor primary bedroom suite is large and comes equipped with a nice 3-piece ensuite bathroom complete with a private water closet. An additional bedroom, lovely sunroom and an additional 4-piece bathroom complete the main level. The second level has an additional spacious lofted bedroom. The basement has lots of potential to create additional living space. The backyard has a great private deck overlooking the river and views towards the lake, perfect for entertaining and enjoying those great summer nights. Large lot with seawall and private docks! Book your private showing today! (id:39382)
Property Details
|
MLS® Number
|
X12198110 |
|
Property Type
|
Single Family |
|
Community Name
|
Port Franks |
|
AmenitiesNearBy
|
Marina |
|
CommunityFeatures
|
Fishing |
|
Easement
|
Easement |
|
EquipmentType
|
None |
|
Features
|
Sloping, Flat Site |
|
ParkingSpaceTotal
|
8 |
|
RentalEquipmentType
|
None |
|
Structure
|
Deck, Dock |
|
ViewType
|
View, River View, View Of Water, Direct Water View |
|
WaterFrontType
|
Waterfront |
Building
|
BathroomTotal
|
2 |
|
BedroomsAboveGround
|
3 |
|
BedroomsTotal
|
3 |
|
Age
|
51 To 99 Years |
|
Amenities
|
Fireplace(s) |
|
Appliances
|
Water Heater, Central Vacuum, Dishwasher, Dryer, Garage Door Opener, Microwave, Satellite Dish, Stove, Washer, Window Coverings, Refrigerator |
|
BasementDevelopment
|
Unfinished |
|
BasementType
|
Full (unfinished) |
|
ConstructionStyleAttachment
|
Detached |
|
CoolingType
|
Central Air Conditioning |
|
ExteriorFinish
|
Vinyl Siding |
|
FireProtection
|
Smoke Detectors |
|
FireplacePresent
|
Yes |
|
FireplaceTotal
|
1 |
|
FoundationType
|
Block |
|
HeatingFuel
|
Natural Gas |
|
HeatingType
|
Hot Water Radiator Heat |
|
StoriesTotal
|
2 |
|
SizeInterior
|
1500 - 2000 Sqft |
|
Type
|
House |
|
UtilityWater
|
Municipal Water |
Parking
Land
|
AccessType
|
Public Road, Year-round Access, Private Docking |
|
Acreage
|
No |
|
FenceType
|
Partially Fenced |
|
LandAmenities
|
Marina |
|
Sewer
|
Septic System |
|
SizeDepth
|
175 Ft |
|
SizeFrontage
|
98 Ft ,7 In |
|
SizeIrregular
|
98.6 X 175 Ft |
|
SizeTotalText
|
98.6 X 175 Ft|under 1/2 Acre |
|
SurfaceWater
|
Lake/pond |
|
ZoningDescription
|
C-11 |
Rooms
| Level |
Type |
Length |
Width |
Dimensions |
|
Second Level |
Bedroom 3 |
3.32 m |
4.62 m |
3.32 m x 4.62 m |
|
Basement |
Other |
5.82 m |
2.16 m |
5.82 m x 2.16 m |
|
Ground Level |
Living Room |
6.69 m |
5.2 m |
6.69 m x 5.2 m |
|
Ground Level |
Dining Room |
2.85 m |
4.54 m |
2.85 m x 4.54 m |
|
Ground Level |
Kitchen |
3.44 m |
4.72 m |
3.44 m x 4.72 m |
|
Ground Level |
Sunroom |
2.41 m |
3.28 m |
2.41 m x 3.28 m |
|
Ground Level |
Primary Bedroom |
6.63 m |
4.95 m |
6.63 m x 4.95 m |
|
Ground Level |
Bedroom 2 |
3.59 m |
4.81 m |
3.59 m x 4.81 m |
Utilities
|
Cable
|
Available |
|
Electricity
|
Installed |
https://www.realtor.ca/real-estate/28420408/7474-riverside-drive-lambton-shores-port-franks-port-franks

















































