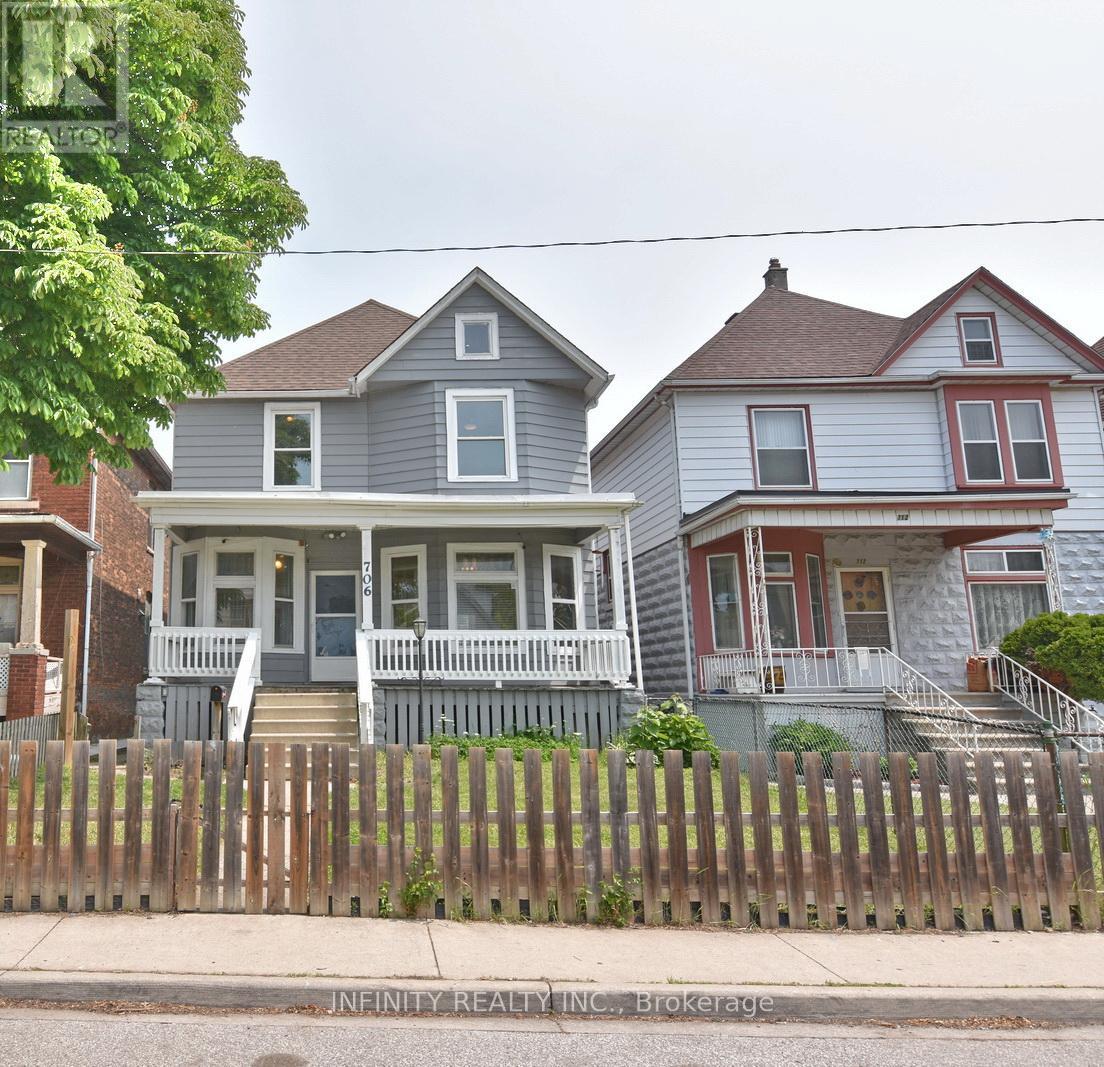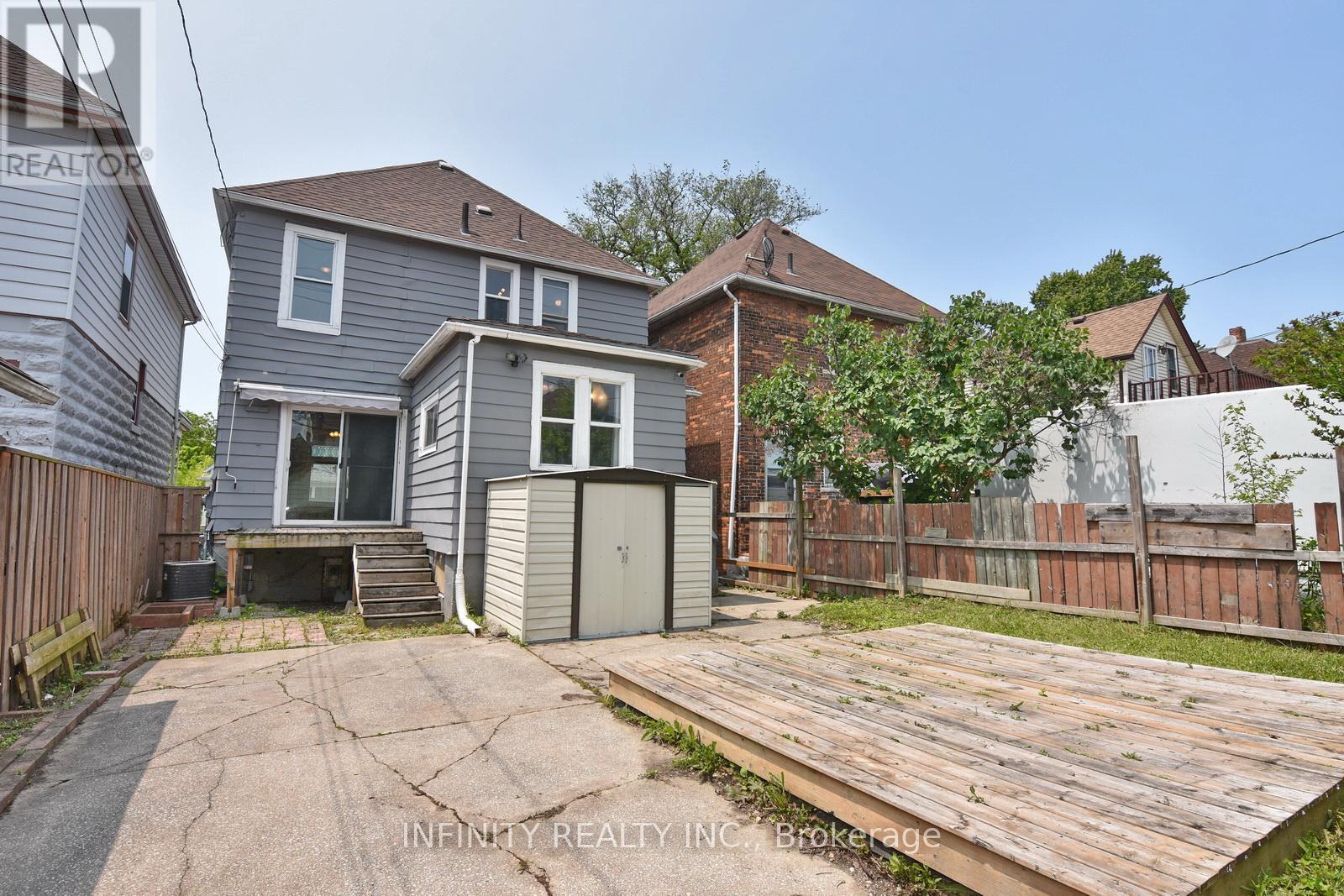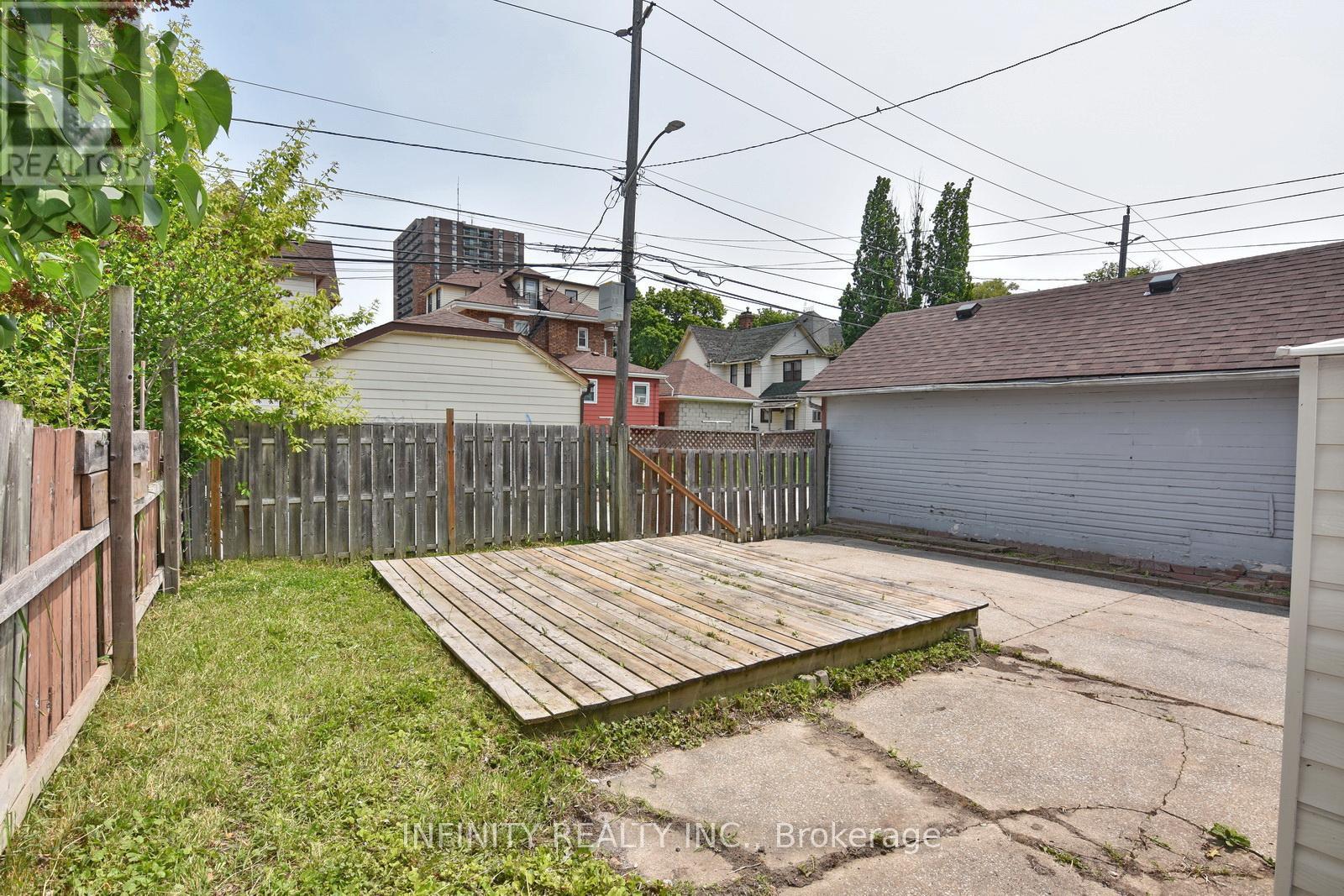5 Bedroom
2 Bathroom
1500 - 2000 sqft
Central Air Conditioning
Forced Air
$299,888
Step into a home that offers room to grow and endless possibilities. This spacious 2 storey 5 Bedroom 2 Bathroom home features 9 ceilings on the main floor, creating a bright and airy feel throughout. The welcoming foyer opens to a sitting area or home office & sets the tone for flexible living. You'll love the generous size living and formal dining room, perfect for hosting or relaxing with patio doors that lead to a fenced backyard. Convenient main floor bedroom and kitchen with plenty of cabinetry and storage. Upstairs, you'll find 4 more bedrooms and a full 4pc bath, offering plenty of space for families or guests. The partially finished basement with 3pc bath and separate entrance offers excellent rental or in-law suite potential. The home also features two rear parking spots and a large covered front porch perfect for enjoying morning coffee or greeting guests. Some images are virtually staged. Updates include Furnace, Roof, Electrical panel. Whether you're looking for a family home or an investment opportunity, this one has the space and layout to make it happen. (id:39382)
Property Details
|
MLS® Number
|
X12194401 |
|
Property Type
|
Single Family |
|
Community Name
|
Windsor |
|
AmenitiesNearBy
|
Park, Public Transit, Schools |
|
EquipmentType
|
Water Heater - Gas |
|
Features
|
Carpet Free |
|
ParkingSpaceTotal
|
2 |
|
RentalEquipmentType
|
Water Heater - Gas |
|
Structure
|
Porch |
Building
|
BathroomTotal
|
2 |
|
BedroomsAboveGround
|
5 |
|
BedroomsTotal
|
5 |
|
BasementDevelopment
|
Partially Finished |
|
BasementType
|
Full (partially Finished) |
|
ConstructionStyleAttachment
|
Detached |
|
CoolingType
|
Central Air Conditioning |
|
ExteriorFinish
|
Aluminum Siding |
|
FoundationType
|
Block |
|
HeatingFuel
|
Natural Gas |
|
HeatingType
|
Forced Air |
|
StoriesTotal
|
2 |
|
SizeInterior
|
1500 - 2000 Sqft |
|
Type
|
House |
|
UtilityWater
|
Municipal Water |
Parking
Land
|
Acreage
|
No |
|
LandAmenities
|
Park, Public Transit, Schools |
|
Sewer
|
Sanitary Sewer |
|
SizeDepth
|
90 Ft ,3 In |
|
SizeFrontage
|
30 Ft ,1 In |
|
SizeIrregular
|
30.1 X 90.3 Ft |
|
SizeTotalText
|
30.1 X 90.3 Ft |
|
ZoningDescription
|
Rd2.2 |
Rooms
| Level |
Type |
Length |
Width |
Dimensions |
|
Second Level |
Bedroom |
3.89 m |
2.9 m |
3.89 m x 2.9 m |
|
Second Level |
Bedroom |
3.35 m |
3.89 m |
3.35 m x 3.89 m |
|
Second Level |
Bedroom |
3.25 m |
2.62 m |
3.25 m x 2.62 m |
|
Second Level |
Bedroom |
3.43 m |
3.96 m |
3.43 m x 3.96 m |
|
Second Level |
Bathroom |
2.13 m |
2.08 m |
2.13 m x 2.08 m |
|
Basement |
Recreational, Games Room |
7.01 m |
8.53 m |
7.01 m x 8.53 m |
|
Basement |
Cold Room |
3.35 m |
3.05 m |
3.35 m x 3.05 m |
|
Basement |
Bathroom |
2.13 m |
3.05 m |
2.13 m x 3.05 m |
|
Main Level |
Office |
3.66 m |
4.57 m |
3.66 m x 4.57 m |
|
Main Level |
Living Room |
3.81 m |
4.27 m |
3.81 m x 4.27 m |
|
Main Level |
Dining Room |
4.42 m |
3.66 m |
4.42 m x 3.66 m |
|
Main Level |
Kitchen |
3.51 m |
4.27 m |
3.51 m x 4.27 m |
|
Main Level |
Bedroom |
3.66 m |
3.25 m |
3.66 m x 3.25 m |
https://www.realtor.ca/real-estate/28412524/706-dougall-avenue-windsor-windsor

































