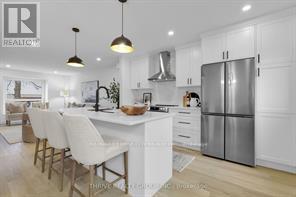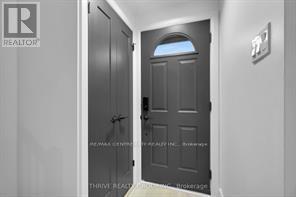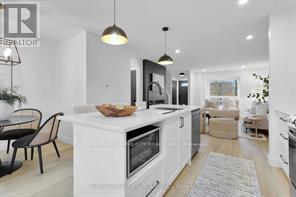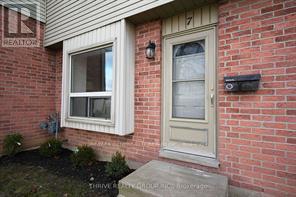3 Bedroom
2 Bathroom
Fireplace
Central Air Conditioning
Forced Air
$2,550 Monthly
Welcome to this stylish and spacious 3-bedroom condominium, thoughtfully updated and ready to impress. The open-concept main floor features a designer-inspired kitchen with quartz countertops and stainless steel appliances, perfect for cooking and entertaining. Enjoy the warmth of a cozy fireplace in the large living area, filled with natural light and modern charm. Upstairs, you'll find three comfortable bedrooms and a beautifully bathroom with tasteful finishes throughout. The partially finished lower level offers additional living space ideal for a family room, home office, or guest area, plus ample storage. Additional highlights include gas forced air heating, central air conditioning, and dedicated parking. Located just minutes from LHSC, shopping centers, schools, and transit, this well-managed complex offers low condo fees and a welcoming community atmosphere. It looks and feels like new. It is totally renovated . The house is not currently furnished. House is ready to move. (id:39382)
Property Details
|
MLS® Number
|
X12203842 |
|
Property Type
|
Single Family |
|
Community Name
|
South O |
|
AmenitiesNearBy
|
Hospital, Public Transit, Place Of Worship |
|
CommunityFeatures
|
Pet Restrictions, School Bus |
|
Features
|
In Suite Laundry |
|
ParkingSpaceTotal
|
1 |
Building
|
BathroomTotal
|
2 |
|
BedroomsAboveGround
|
3 |
|
BedroomsTotal
|
3 |
|
Age
|
16 To 30 Years |
|
Amenities
|
Fireplace(s) |
|
Appliances
|
Dishwasher, Dryer, Microwave, Stove, Washer, Refrigerator |
|
BasementDevelopment
|
Partially Finished |
|
BasementType
|
N/a (partially Finished) |
|
CoolingType
|
Central Air Conditioning |
|
ExteriorFinish
|
Brick, Vinyl Siding |
|
FireplacePresent
|
Yes |
|
FireplaceTotal
|
1 |
|
HalfBathTotal
|
1 |
|
HeatingFuel
|
Natural Gas |
|
HeatingType
|
Forced Air |
|
StoriesTotal
|
2 |
|
Type
|
Row / Townhouse |
Parking
Land
|
Acreage
|
No |
|
FenceType
|
Fenced Yard |
|
LandAmenities
|
Hospital, Public Transit, Place Of Worship |
Rooms
| Level |
Type |
Length |
Width |
Dimensions |
|
Second Level |
Bedroom |
4.39 m |
4.05 m |
4.39 m x 4.05 m |
|
Second Level |
Bedroom 2 |
2.44 m |
3.25 m |
2.44 m x 3.25 m |
|
Second Level |
Bedroom 3 |
2.94 m |
2.54 m |
2.94 m x 2.54 m |
|
Basement |
Family Room |
4.97 m |
4.51 m |
4.97 m x 4.51 m |
|
Basement |
Laundry Room |
5.14 m |
4.52 m |
5.14 m x 4.52 m |
|
Ground Level |
Dining Room |
2.39 m |
2.13 m |
2.39 m x 2.13 m |
|
Ground Level |
Kitchen |
3.69 m |
3.84 m |
3.69 m x 3.84 m |
|
Ground Level |
Great Room |
5.35 m |
4.05 m |
5.35 m x 4.05 m |
https://www.realtor.ca/real-estate/28432432/7-226-highview-avenue-w-london-south-south-o-south-o


























