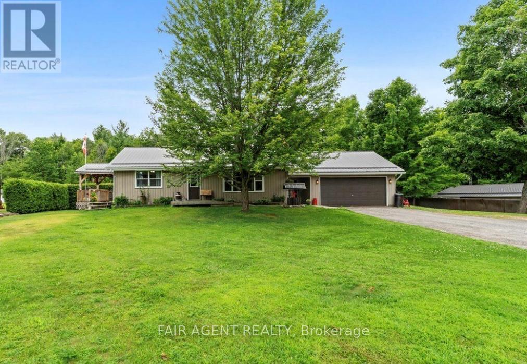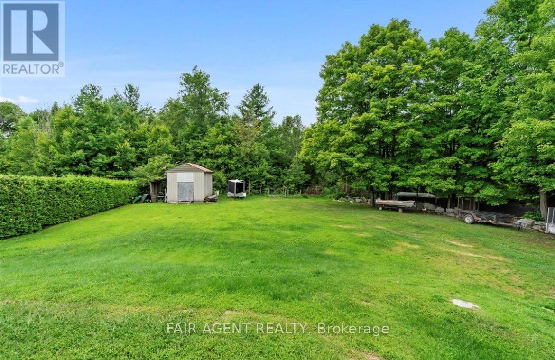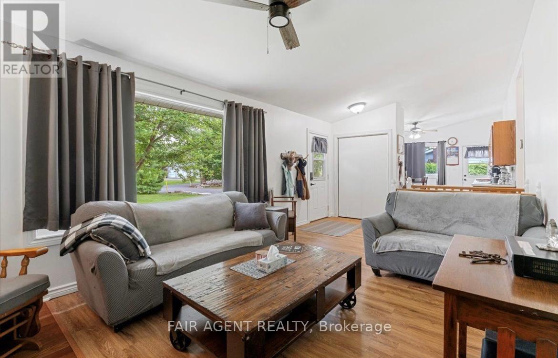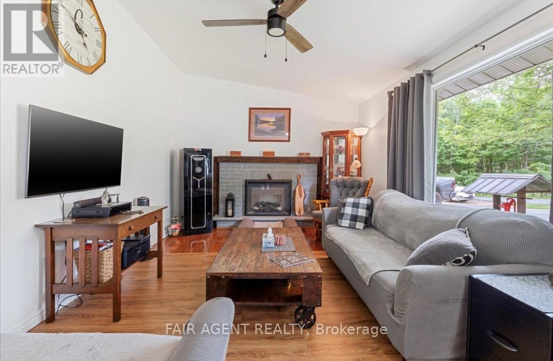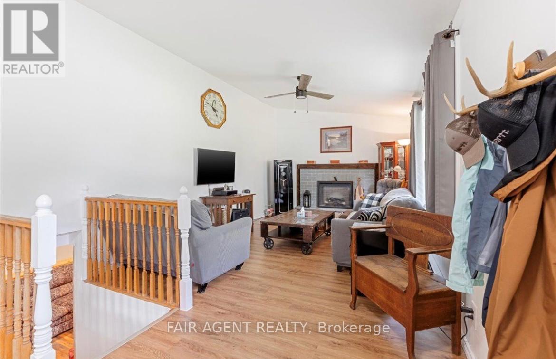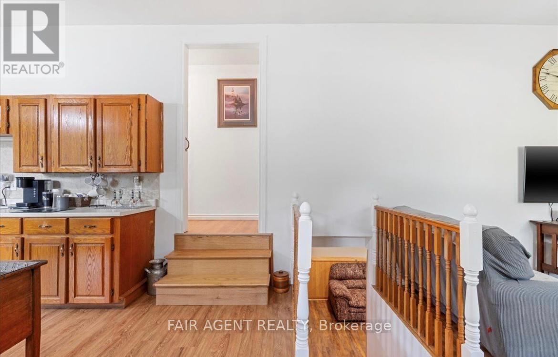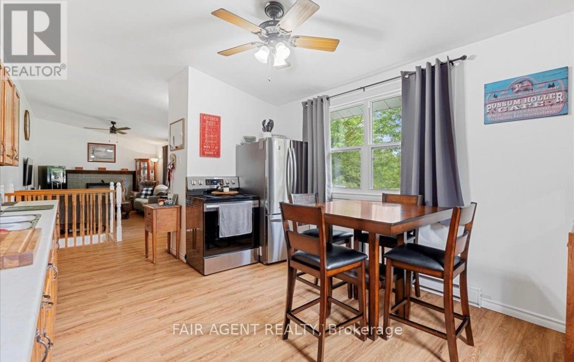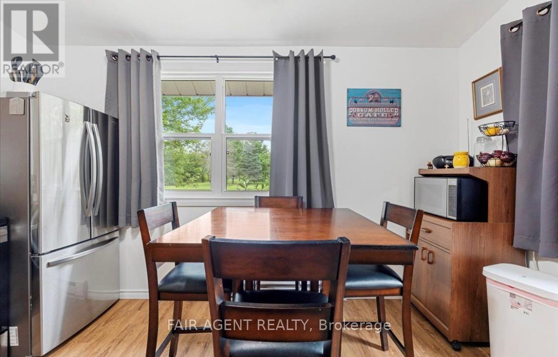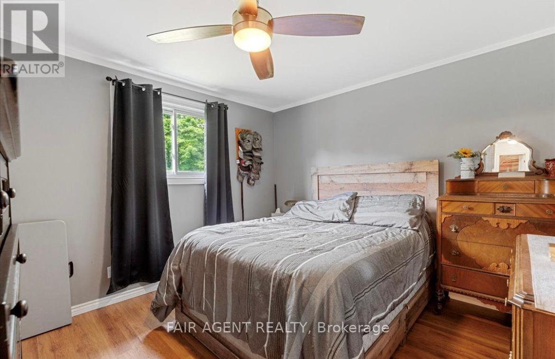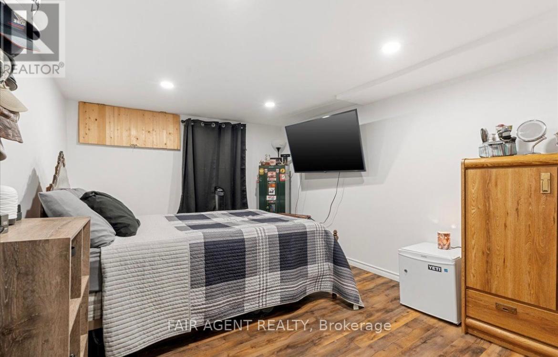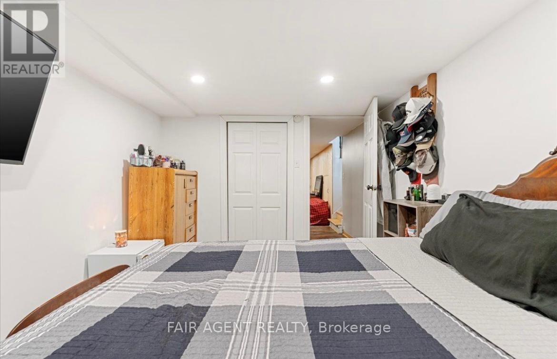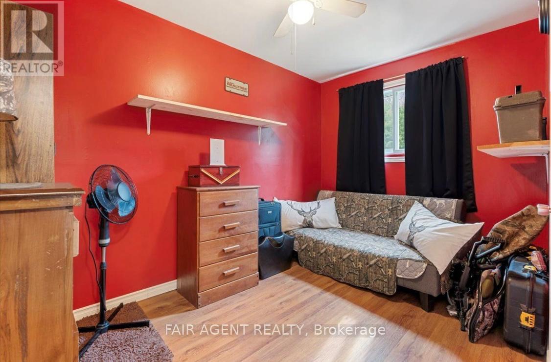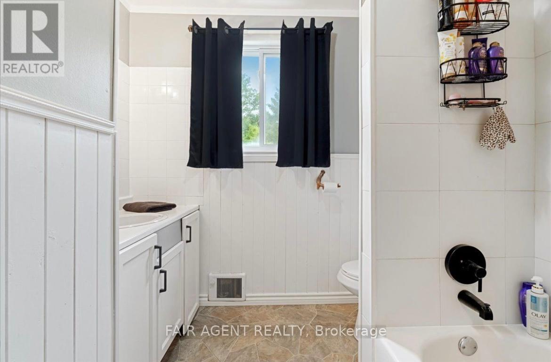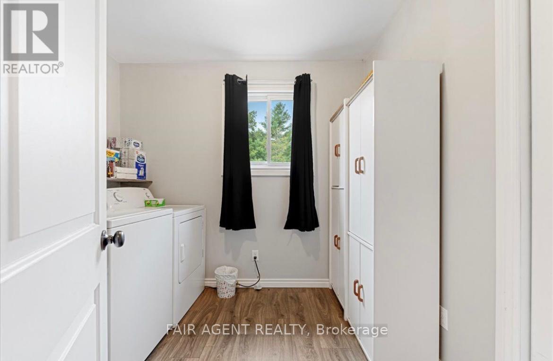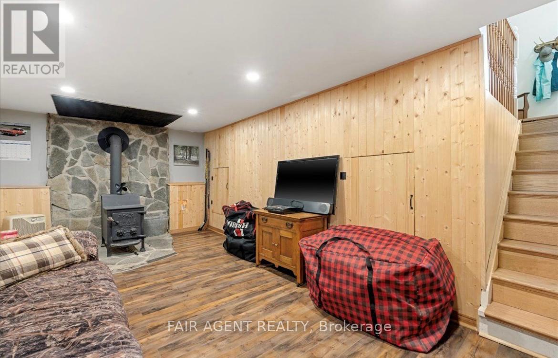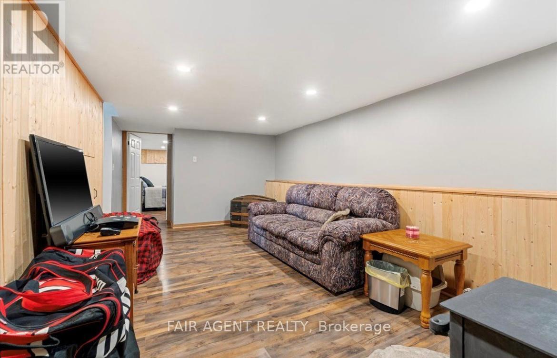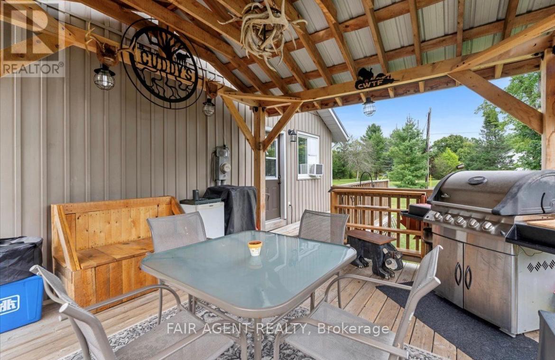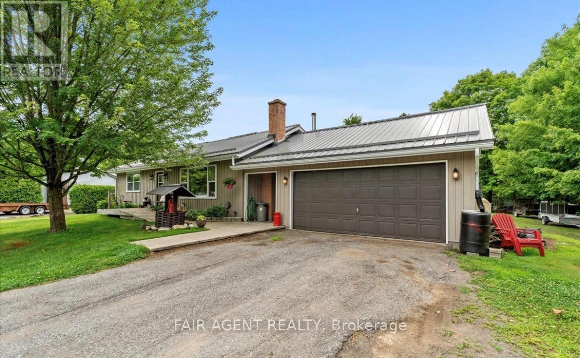3 Bedroom
1 Bathroom
1100 - 1500 sqft
Raised Bungalow
Fireplace
Baseboard Heaters
$479,999
Tucked away on a quiet stretch of Booster Park Road, this raised split-entry bungalow offers relaxed living just steps from Crowe Lake and its all-season park and beach access. Set on over half an acre with mature trees and open green space, the property strikes a great balance between privacy and proximity to nature. The attached 1.5 car garage and double driveway provide plenty of room for parking, while the practical layout inside makes the most of every square foot. A bright, eat-in kitchen flows easily into the spacious living room, where a large front window brings in natural light and the warmth of an electric fireplace adds a cozy touch. Upstairs, you'll find two generously sized bedrooms, a well-kept full bathroom, and a dedicated laundry room for everyday convenience. Downstairs, the finished lower level features a third bedroom and a large rec room complete with a wood stove, ideal for movie nights, games, or curling up with a book in cooler months. Outdoors, enjoy your morning coffee on the front porch, summer BBQs on the back deck, or unwind in the gazebo while the kids or pets play in the expansive yard. A storage shed adds functional space for tools or seasonal gear. With the Trans Canada Trail less than a kilometre away, and year-round access to Crowe Lake for swimming, kayaking, or winter ice fishing, this home makes it easy to enjoy everything the Marmora area has to offer. Whether you're upsizing, downsizing, or searching for a year-round retreat, this one checks all the boxes. (id:39382)
Property Details
|
MLS® Number
|
X12127498 |
|
Property Type
|
Single Family |
|
Community Name
|
Marmora Ward |
|
AmenitiesNearBy
|
Beach, Park, Place Of Worship |
|
EquipmentType
|
Water Heater - Electric |
|
Features
|
Irregular Lot Size, Country Residential |
|
ParkingSpaceTotal
|
6 |
|
RentalEquipmentType
|
Water Heater - Electric |
|
Structure
|
Deck, Porch |
Building
|
BathroomTotal
|
1 |
|
BedroomsAboveGround
|
2 |
|
BedroomsBelowGround
|
1 |
|
BedroomsTotal
|
3 |
|
Age
|
51 To 99 Years |
|
Amenities
|
Fireplace(s) |
|
Appliances
|
Water Heater, Dryer, Stove, Washer, Refrigerator |
|
ArchitecturalStyle
|
Raised Bungalow |
|
BasementDevelopment
|
Finished |
|
BasementType
|
Full (finished) |
|
ExteriorFinish
|
Vinyl Siding |
|
FireplacePresent
|
Yes |
|
FireplaceTotal
|
2 |
|
FireplaceType
|
Woodstove |
|
FoundationType
|
Block |
|
HeatingFuel
|
Electric |
|
HeatingType
|
Baseboard Heaters |
|
StoriesTotal
|
1 |
|
SizeInterior
|
1100 - 1500 Sqft |
|
Type
|
House |
|
UtilityWater
|
Drilled Well |
Parking
Land
|
Acreage
|
No |
|
LandAmenities
|
Beach, Park, Place Of Worship |
|
Sewer
|
Septic System |
|
SizeDepth
|
195 Ft ,1 In |
|
SizeFrontage
|
143 Ft ,1 In |
|
SizeIrregular
|
143.1 X 195.1 Ft |
|
SizeTotalText
|
143.1 X 195.1 Ft|1/2 - 1.99 Acres |
|
ZoningDescription
|
Rr |
Rooms
| Level |
Type |
Length |
Width |
Dimensions |
|
Lower Level |
Recreational, Games Room |
7.18 m |
3.29 m |
7.18 m x 3.29 m |
|
Lower Level |
Bedroom 3 |
4.02 m |
3.07 m |
4.02 m x 3.07 m |
|
Main Level |
Kitchen |
4.09 m |
3.52 m |
4.09 m x 3.52 m |
|
Main Level |
Living Room |
7.94 m |
3.52 m |
7.94 m x 3.52 m |
|
Upper Level |
Primary Bedroom |
3.54 m |
3.5 m |
3.54 m x 3.5 m |
|
Upper Level |
Bedroom 2 |
2.43 m |
3.49 m |
2.43 m x 3.49 m |
|
Upper Level |
Laundry Room |
2.67 m |
2.48 m |
2.67 m x 2.48 m |
|
Upper Level |
Bathroom |
2.38 m |
2.48 m |
2.38 m x 2.48 m |
https://www.realtor.ca/real-estate/28266599/69-booster-park-road-marmora-and-lake-marmora-ward-marmora-ward
