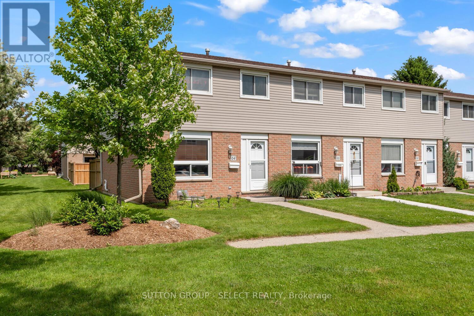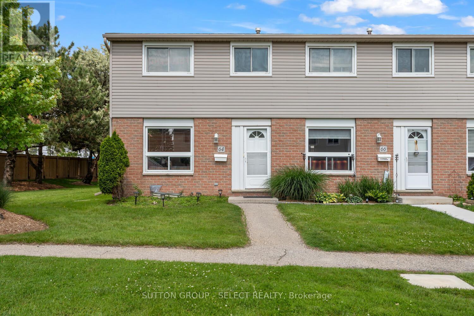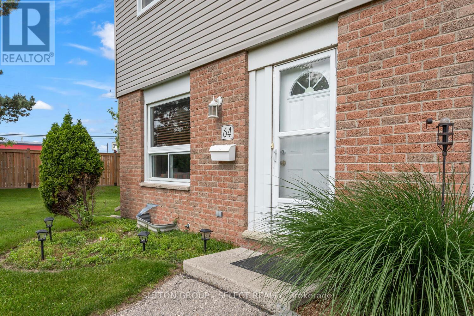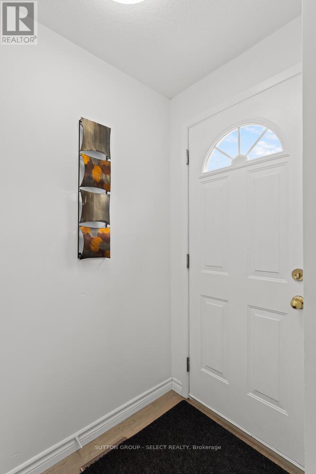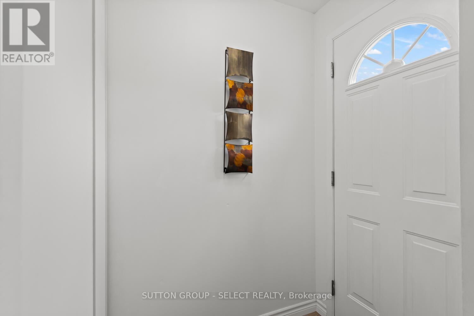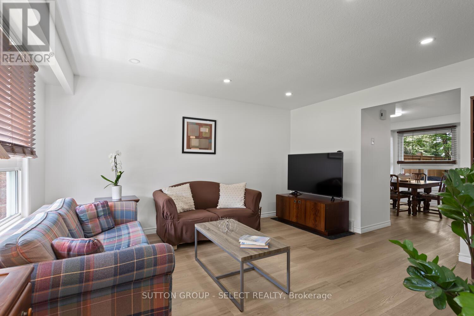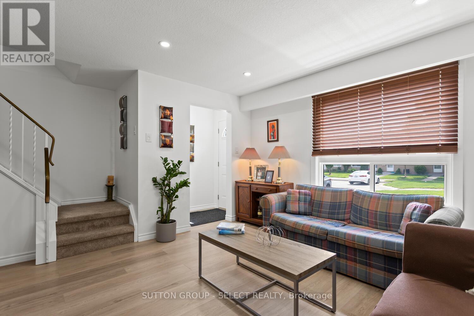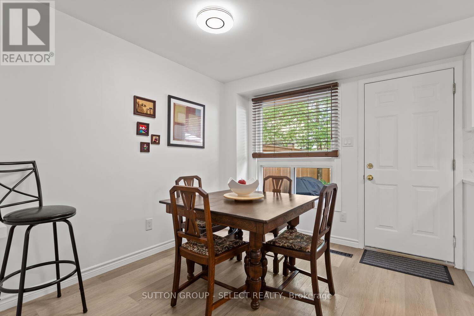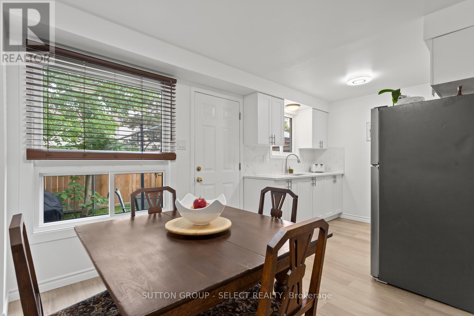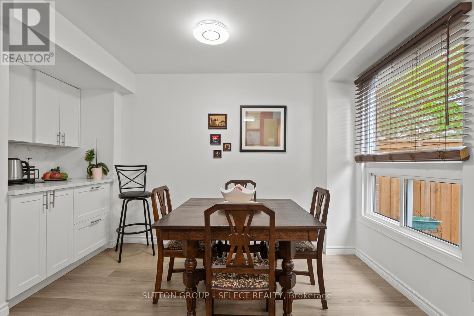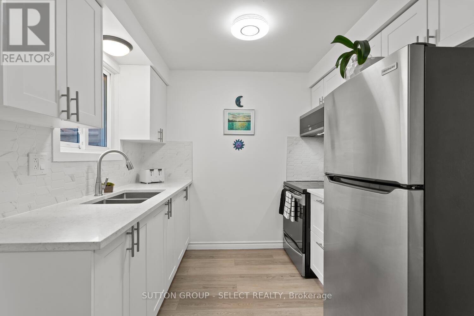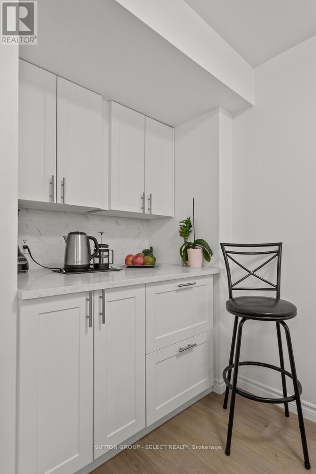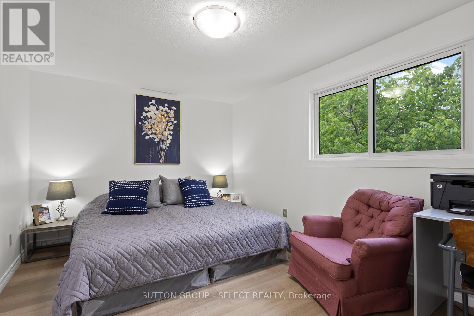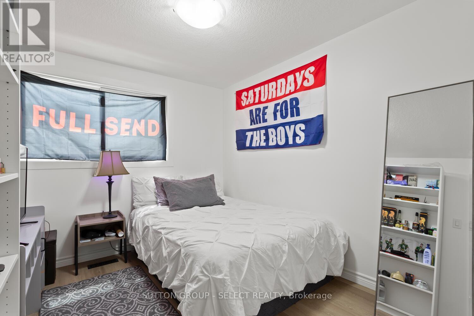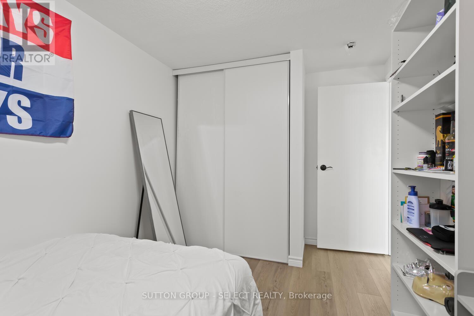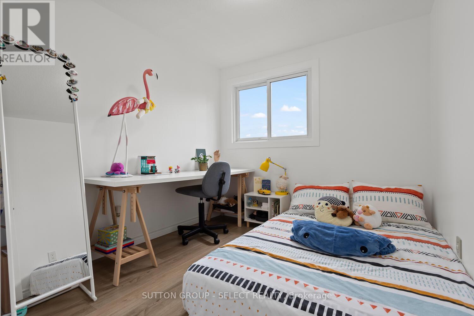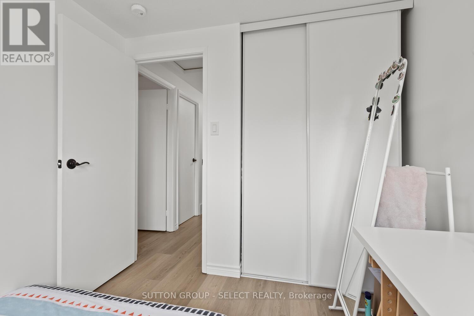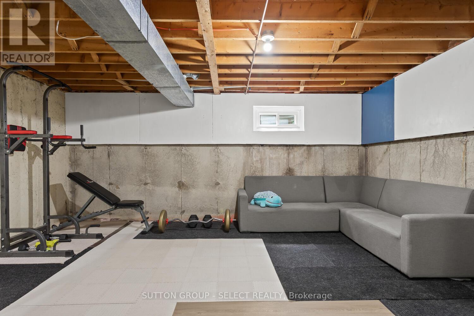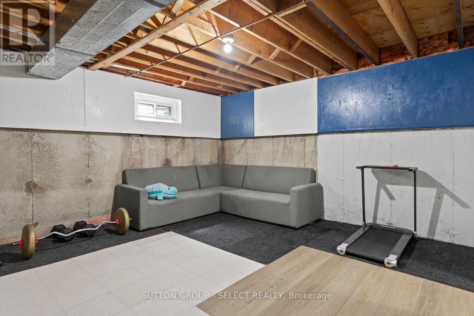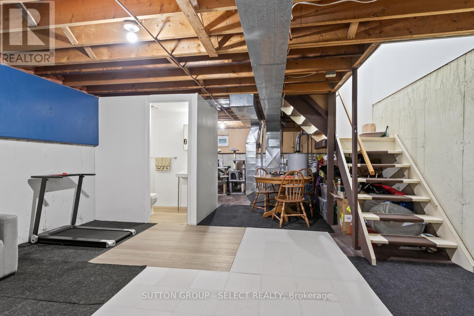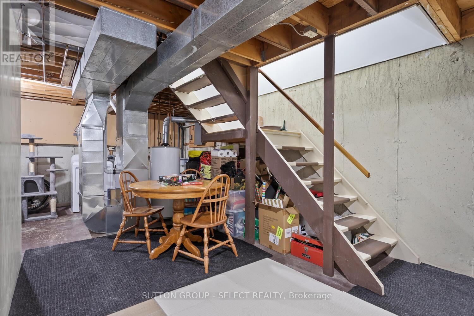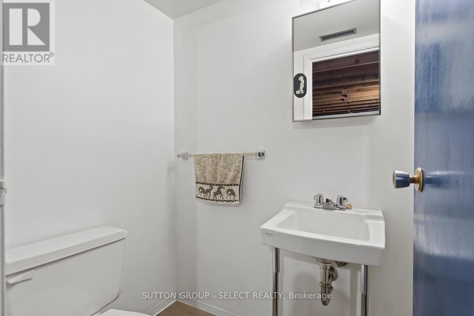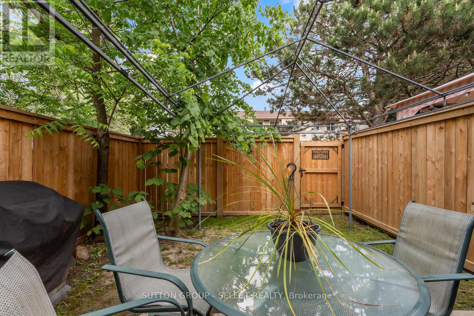64 - 40 Tiffany Drive London East, Ontario N5V 3N3
$414,900Maintenance, Insurance, Water, Common Area Maintenance, Parking
$385 Monthly
Maintenance, Insurance, Water, Common Area Maintenance, Parking
$385 MonthlyWelcome to this beautifully renovated townhouse, where modern comfort meets convenience! Featuring 3 spacious bedrooms and 1 1/2 bathrooms, this home is freshly updated with soothing neutral tones and stylish finishes throughout. The upgraded kitchen boasts quartz countertops, a chic backsplash, and brand new stainless steel appliances. The thoughtfully designed kitchen and dining area feature additional cabinetry and counter space, offering both functionality and a touch of elegance. Brand new bathroom with walk-in shower on second floor. Other recent upgrades include brand new flooring, modern lighting, and pot lights added to the living room to create a warm and inviting space. Enjoy abundant storage throughout the home, along with two assigned parking spots right in front of the unit for ultimate ease. BONUS: A brand new furnace and A/C system valued at $14,000, offering you peace of mind and added value on these 2 big ticket items. Ideally located with easy access to Veterans Memorial Parkway, Highway 401, shopping malls, and all amenities, this home is move-in ready, fresh, modern, and beautifully finished inside. Don't miss your chance to own this turnkey gem book your showing today! (id:39382)
Property Details
| MLS® Number | X12210666 |
| Property Type | Single Family |
| Community Name | East I |
| AmenitiesNearBy | Public Transit, Schools |
| CommunityFeatures | Pet Restrictions, School Bus |
| EquipmentType | Water Heater |
| ParkingSpaceTotal | 2 |
| RentalEquipmentType | Water Heater |
| Structure | Playground, Patio(s) |
Building
| BathroomTotal | 2 |
| BedroomsAboveGround | 3 |
| BedroomsTotal | 3 |
| Age | 31 To 50 Years |
| Appliances | Water Meter, Dryer, Microwave, Stove, Washer, Refrigerator |
| BasementDevelopment | Partially Finished |
| BasementType | Full (partially Finished) |
| ExteriorFinish | Brick |
| FireProtection | Smoke Detectors |
| FoundationType | Poured Concrete |
| HalfBathTotal | 1 |
| HeatingFuel | Natural Gas |
| HeatingType | Forced Air |
| StoriesTotal | 2 |
| SizeInterior | 1000 - 1199 Sqft |
| Type | Row / Townhouse |
Parking
| No Garage |
Land
| Acreage | No |
| FenceType | Fenced Yard |
| LandAmenities | Public Transit, Schools |
| ZoningDescription | R5-4 |
Rooms
| Level | Type | Length | Width | Dimensions |
|---|---|---|---|---|
| Second Level | Primary Bedroom | 4.9 m | 4.5 m | 4.9 m x 4.5 m |
| Second Level | Bedroom | 2.8 m | 2.6 m | 2.8 m x 2.6 m |
| Second Level | Bedroom | 3.7 m | 2.5 m | 3.7 m x 2.5 m |
| Lower Level | Family Room | 5 m | 4 m | 5 m x 4 m |
| Lower Level | Utility Room | 5 m | 4 m | 5 m x 4 m |
| Main Level | Living Room | 4.4 m | 3.8 m | 4.4 m x 3.8 m |
| Main Level | Kitchen | 5.9 m | 3.3 m | 5.9 m x 3.3 m |
https://www.realtor.ca/real-estate/28446864/64-40-tiffany-drive-london-east-east-i-east-i
Interested?
Contact us for more information
