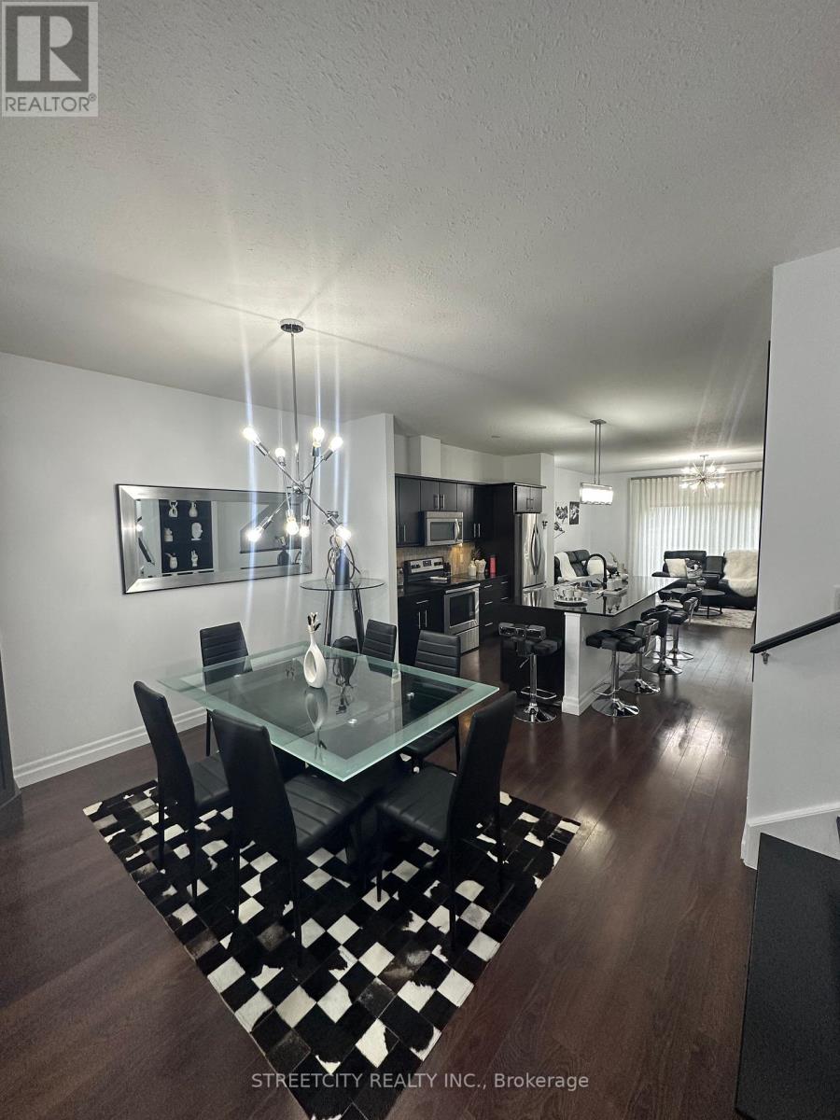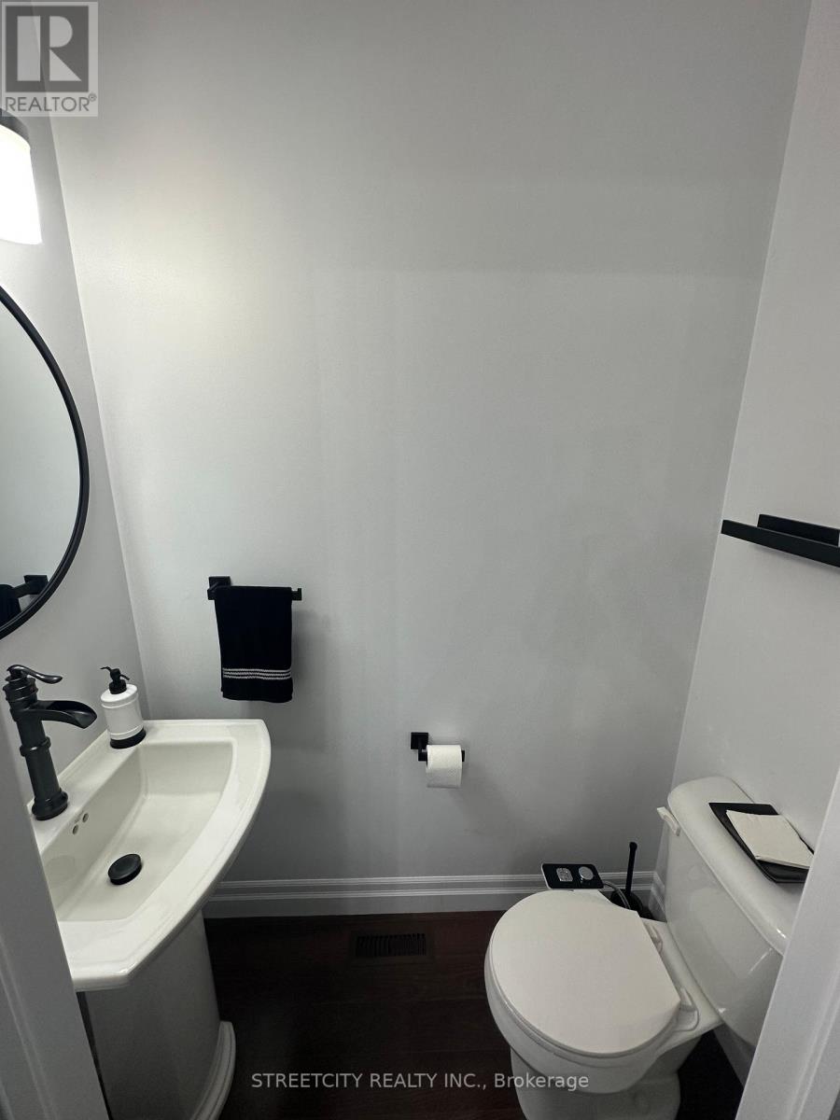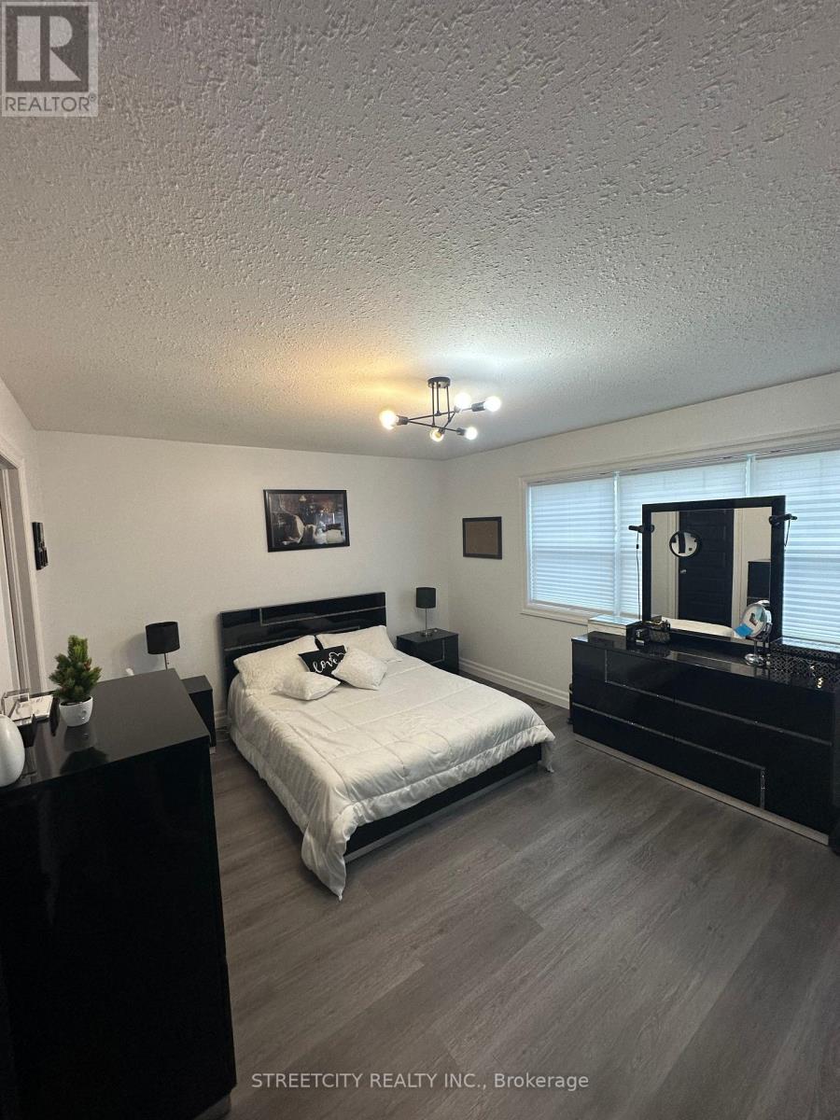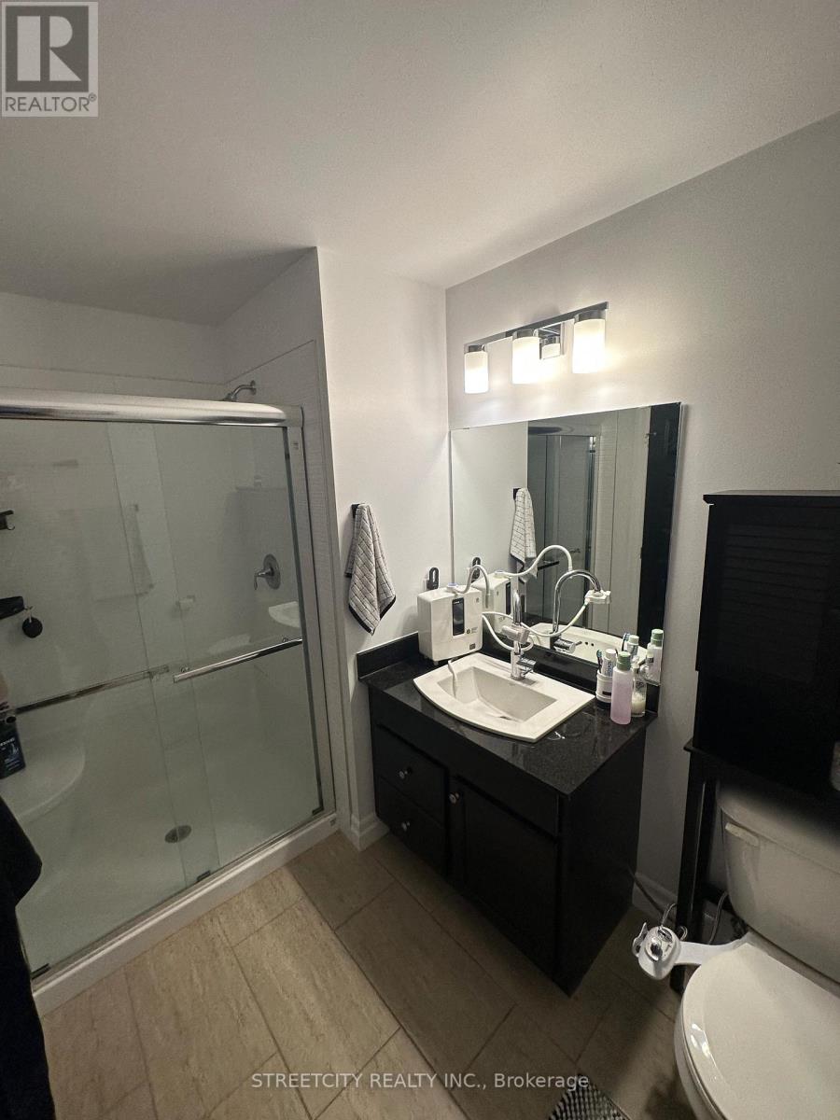2 Bedroom
3 Bathroom
1999.983 - 2248.9813 sqft
Multi-Level
Central Air Conditioning
Forced Air
$2,500 Monthly
Welcome to this stunning 3-bedroom, 3-bathroom townhouse located in the highly sought-after Northwest London area. This modern and spacious home is perfect for families or professionals looking for a comfortable and stylish living space in a prime location. The open-concept second floor features a bright and spacious living room with large windows that let in plenty of natural light, making it the perfect space for entertaining or relaxing. The well-appointed kitchen comes with stainless steel appliances, sleek countertops, and ample cabinet space, ideal for cooking and hosting. The townhouse boasts three generously sized bedrooms, each with ample closet space. The master suite includes a private en-suite bathroom for added convenience and privacy. Enjoy the convenience of three full bathrooms, all equipped with modern fixtures and finishes, including a luxurious master bathroom with a walk-in shower. Contact us today to book a showing. **** EXTRAS **** Move in date available ASAP (id:39382)
Property Details
|
MLS® Number
|
X11081950 |
|
Property Type
|
Single Family |
|
Community Name
|
North M |
|
CommunityFeatures
|
Pet Restrictions |
|
Features
|
Balcony |
|
ParkingSpaceTotal
|
3 |
Building
|
BathroomTotal
|
3 |
|
BedroomsAboveGround
|
2 |
|
BedroomsTotal
|
2 |
|
ArchitecturalStyle
|
Multi-level |
|
CoolingType
|
Central Air Conditioning |
|
ExteriorFinish
|
Vinyl Siding |
|
HeatingFuel
|
Natural Gas |
|
HeatingType
|
Forced Air |
|
SizeInterior
|
1999.983 - 2248.9813 Sqft |
|
Type
|
Row / Townhouse |
Parking
Land
Rooms
| Level |
Type |
Length |
Width |
Dimensions |
|
Second Level |
Living Room |
5.18 m |
4.04 m |
5.18 m x 4.04 m |
|
Second Level |
Dining Room |
|
|
Measurements not available |
|
Second Level |
Bathroom |
|
|
Measurements not available |
|
Third Level |
Bathroom |
|
|
Measurements not available |
|
Third Level |
Bedroom |
4.44 m |
3.58 m |
4.44 m x 3.58 m |
|
Third Level |
Primary Bedroom |
4.42 m |
3.68 m |
4.42 m x 3.68 m |
|
Main Level |
Foyer |
2.41 m |
1.85 m |
2.41 m x 1.85 m |
https://www.realtor.ca/real-estate/27686191/62-1850-beaverbrook-avenue-london-north-m



























