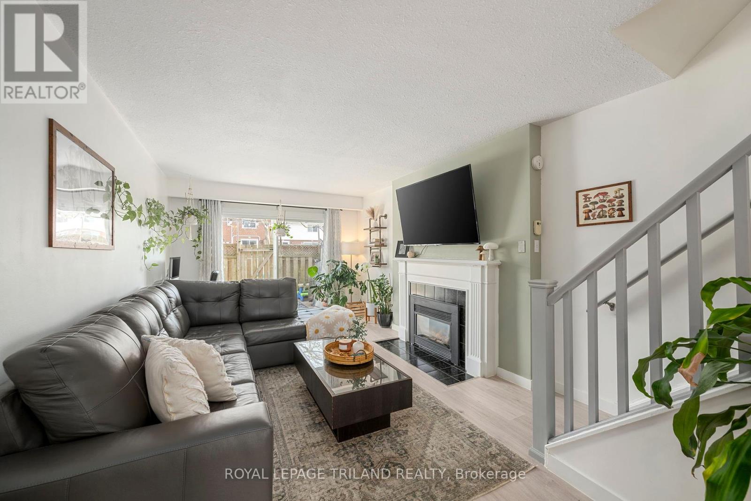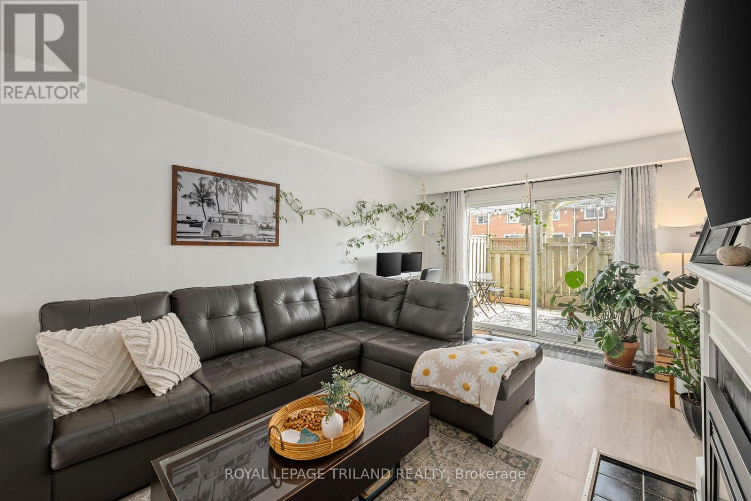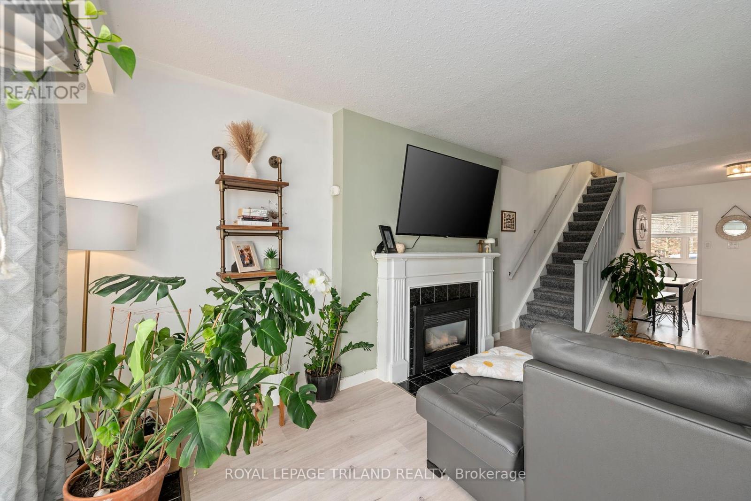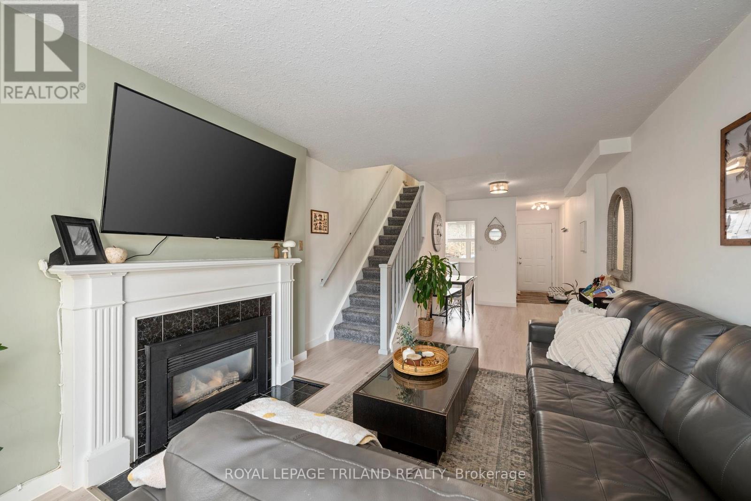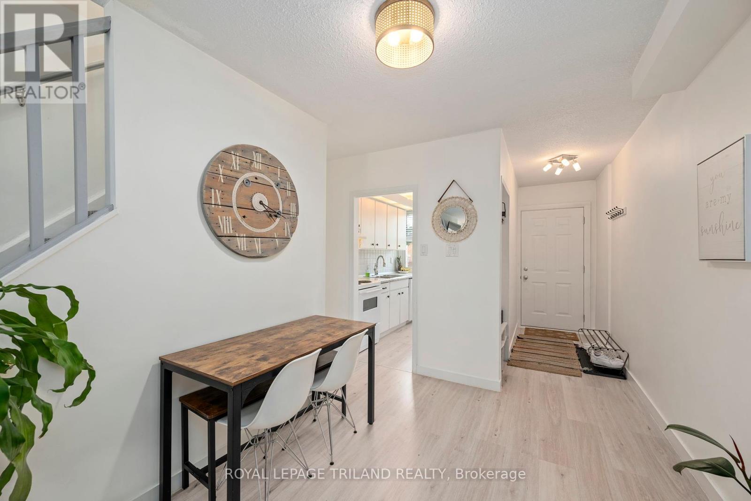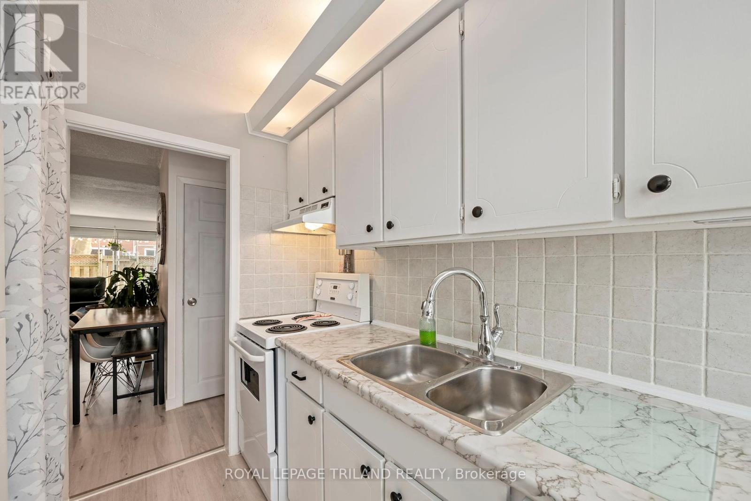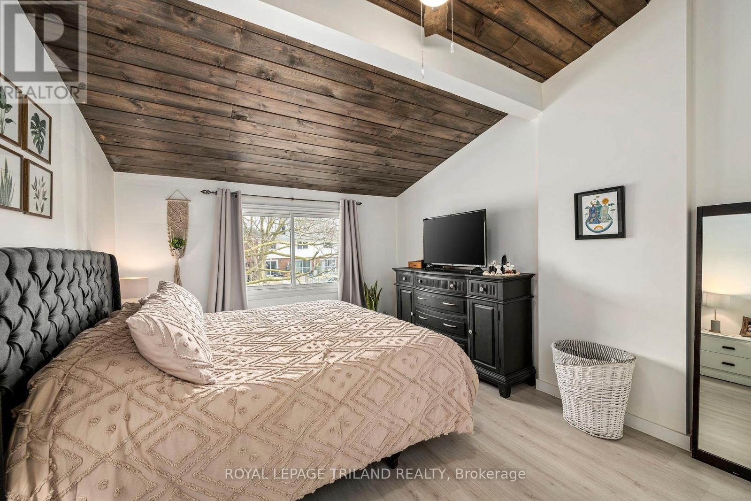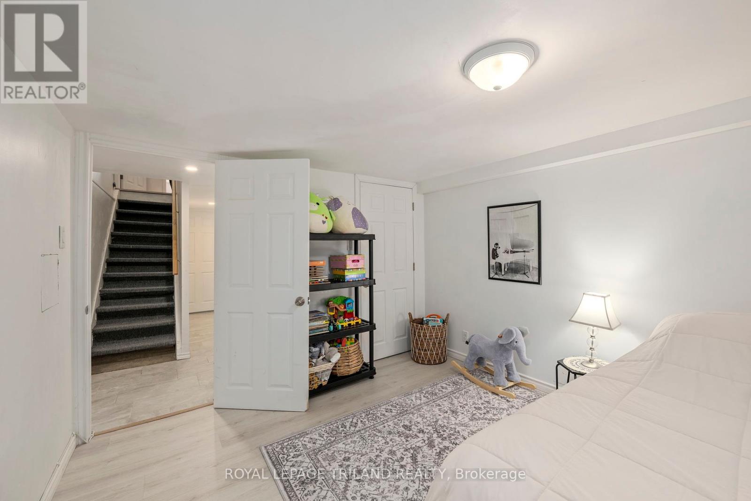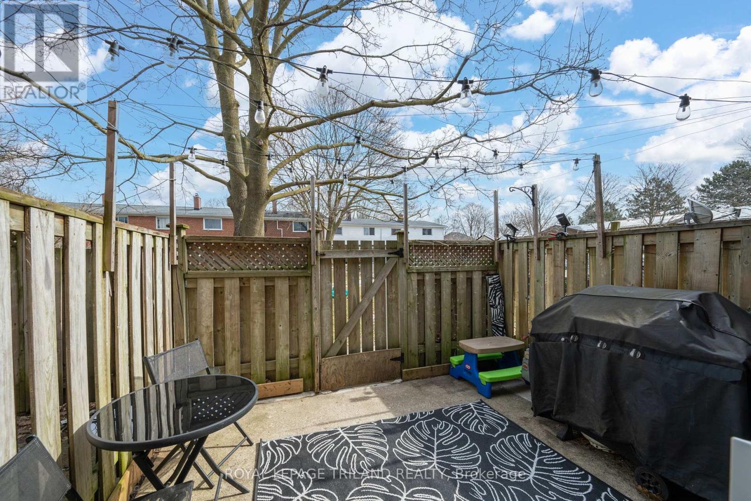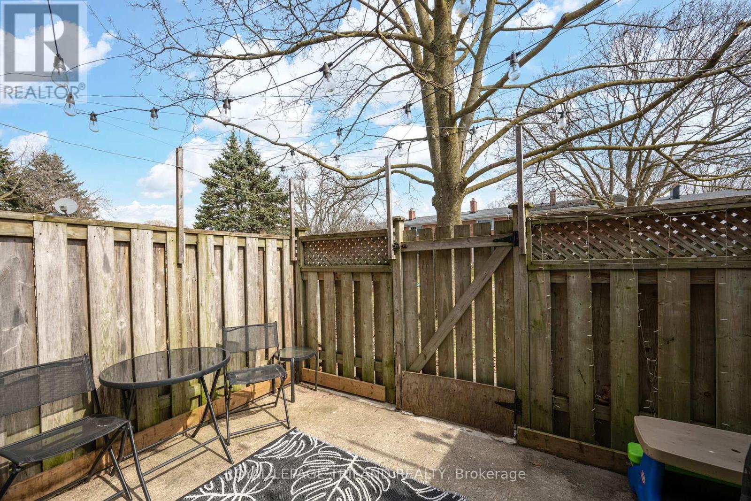61 Arbour Glen Crescent London, Ontario N5Y 1Z9
2 Bedroom
2 Bathroom
1000 - 1199 sqft
Fireplace
Baseboard Heaters
$380,000Maintenance, Insurance, Water, Parking
$408.72 Monthly
Maintenance, Insurance, Water, Parking
$408.72 MonthlyWelcome to this inviting 2 bedroom, 2-bathroom, + Bonus Room in a sought-after neighbourhood, offering comfort, functionality, and community perks. Enjoy a cozy living room with fireplace, a finished basement featuring a 3-piece bath, office, and bonus room perfect for working from home or extra living space. Spend summer days by the community pool, and take advantage of nearby shopping, dining, and public transit. (id:39382)
Property Details
| MLS® Number | X12024172 |
| Property Type | Single Family |
| Community Name | East A |
| AmenitiesNearBy | Park, Place Of Worship, Public Transit |
| CommunityFeatures | Pet Restrictions, School Bus |
| EquipmentType | Water Heater |
| ParkingSpaceTotal | 1 |
| RentalEquipmentType | Water Heater |
Building
| BathroomTotal | 2 |
| BedroomsAboveGround | 2 |
| BedroomsTotal | 2 |
| Amenities | Fireplace(s), Separate Heating Controls |
| Appliances | Dryer, Stove, Washer, Refrigerator |
| BasementDevelopment | Finished |
| BasementType | Full (finished) |
| ExteriorFinish | Brick Veneer |
| FireplacePresent | Yes |
| FireplaceTotal | 1 |
| HeatingFuel | Electric |
| HeatingType | Baseboard Heaters |
| StoriesTotal | 2 |
| SizeInterior | 1000 - 1199 Sqft |
| Type | Row / Townhouse |
Parking
| No Garage |
Land
| Acreage | No |
| LandAmenities | Park, Place Of Worship, Public Transit |
| SurfaceWater | River/stream |
| ZoningDescription | R5-4 |
Rooms
| Level | Type | Length | Width | Dimensions |
|---|---|---|---|---|
| Second Level | Bathroom | 3.57 m | 1.7 m | 3.57 m x 1.7 m |
| Second Level | Primary Bedroom | 4.97 m | 3.4 m | 4.97 m x 3.4 m |
| Second Level | Bedroom 2 | 2.77 m | 3.4 m | 2.77 m x 3.4 m |
| Basement | Family Room | 3.75 m | 3.4 m | 3.75 m x 3.4 m |
| Basement | Bathroom | 2.42 m | 1.52 m | 2.42 m x 1.52 m |
| Basement | Utility Room | 3.68 m | 3.4 m | 3.68 m x 3.4 m |
| Ground Level | Kitchen | 2.87 m | 2.3 m | 2.87 m x 2.3 m |
| Ground Level | Living Room | 5 m | 3.4 m | 5 m x 3.4 m |
| Ground Level | Dining Room | 3.54 m | 3.4 m | 3.54 m x 3.4 m |
https://www.realtor.ca/real-estate/28035170/61-arbour-glen-crescent-london-east-a
Interested?
Contact us for more information

