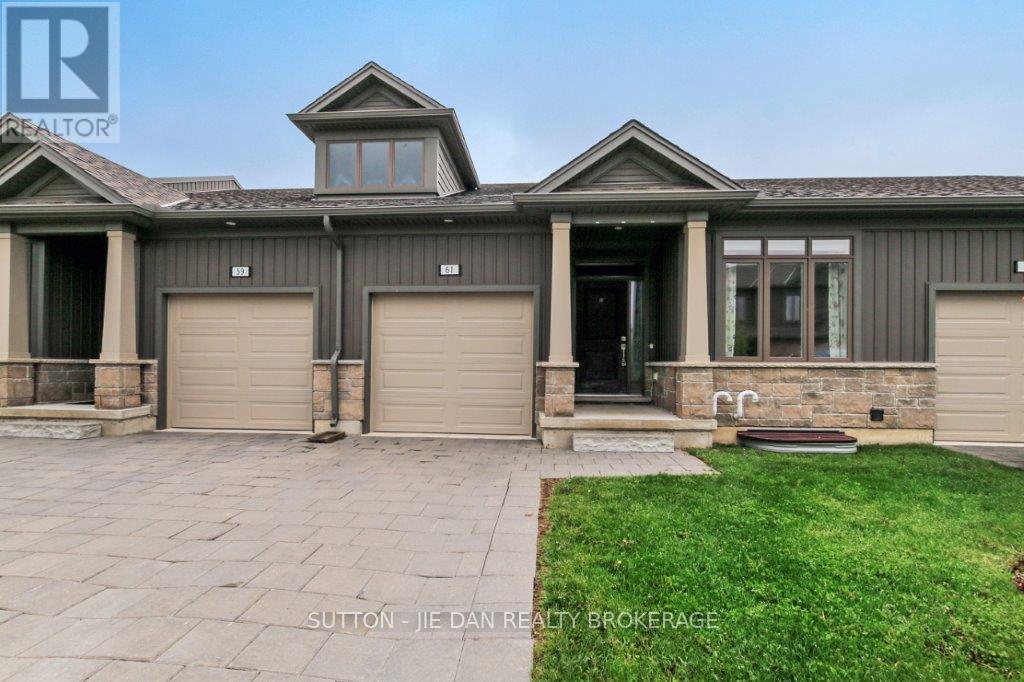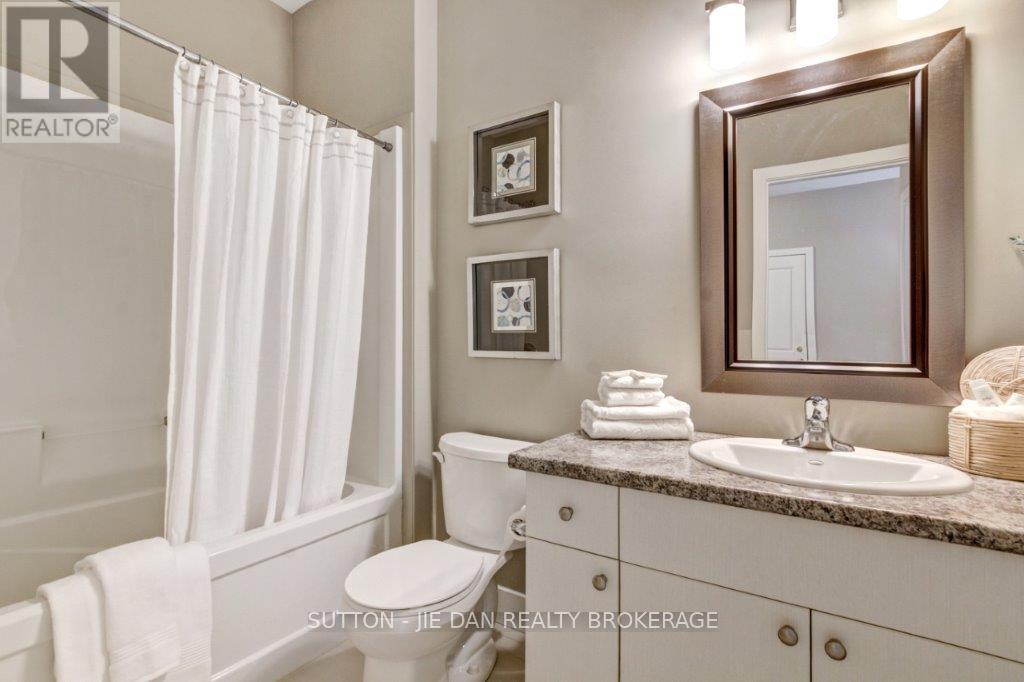61 - 1375 Whetherfield Street London North, Ontario N6H 0E5
$499,900Maintenance, Common Area Maintenance, Parking, Insurance
$313.35 Monthly
Maintenance, Common Area Maintenance, Parking, Insurance
$313.35 MonthlyExcellent newer townhouse built in 2020! Popular Oakridge crossing area with all convenience and natural trails around! 3 spacious bedrooms with 3 full bathrooms with single garage ( 20x10). 2349 Sq.Ft with Fully fished basement. Quality engineer hard floor in the living room and basement throughout. Quartz counter top. Ceramic tiles in bathrooms, laundry room. Master bedroom has 3 pc En-suite with elegant glass shower. Covered deck great for outdoor relaxing ( 13x10). Fully finished basement has vinyl flooring throughout with one bedrooms, one full bath and huge rec-room with study or family entertainment area. Conveniently located with minutes Drive to Western University. Close to Costco, TNT grocery store, library, restaurants. Direct bus to Western University, Fanshawe College & Downtown. Surrounded by all these amenities, yet close to Nature! Trails close by perfect to get fresh air & enjoy the nature in the city! Great for starters, young professionals or empty nesters! Hurry! Won't stay long! (id:39382)
Property Details
| MLS® Number | X12161660 |
| Property Type | Single Family |
| Community Name | North M |
| AmenitiesNearBy | Park, Public Transit, Schools |
| CommunityFeatures | Pet Restrictions, Community Centre, School Bus |
| EquipmentType | Water Heater - Gas |
| Features | Flat Site, Level, Sump Pump |
| ParkingSpaceTotal | 2 |
| RentalEquipmentType | Water Heater - Gas |
| Structure | Deck |
| ViewType | City View |
Building
| BathroomTotal | 3 |
| BedroomsAboveGround | 2 |
| BedroomsBelowGround | 1 |
| BedroomsTotal | 3 |
| Age | 0 To 5 Years |
| Amenities | Visitor Parking |
| Appliances | Water Heater, Water Meter, Dishwasher, Dryer, Stove, Washer, Refrigerator |
| ArchitecturalStyle | Bungalow |
| BasementDevelopment | Finished |
| BasementType | Full (finished) |
| CoolingType | Central Air Conditioning |
| FireProtection | Controlled Entry, Alarm System, Smoke Detectors |
| FoundationType | Concrete |
| HeatingFuel | Natural Gas |
| HeatingType | Forced Air |
| StoriesTotal | 1 |
| SizeInterior | 1200 - 1399 Sqft |
| Type | Row / Townhouse |
Parking
| Garage | |
| Inside Entry |
Land
| Acreage | No |
| LandAmenities | Park, Public Transit, Schools |
| ZoningDescription | R6-3, Nf |
Rooms
| Level | Type | Length | Width | Dimensions |
|---|---|---|---|---|
| Basement | Bedroom | 3.9 m | 2.7 m | 3.9 m x 2.7 m |
| Basement | Great Room | 9.8 m | 7.5 m | 9.8 m x 7.5 m |
| Ground Level | Living Room | 6.5 m | 3.9 m | 6.5 m x 3.9 m |
| Ground Level | Bedroom | 4.7 m | 3.7 m | 4.7 m x 3.7 m |
| Ground Level | Bedroom 2 | 3.6 m | 2.7 m | 3.6 m x 2.7 m |
| Ground Level | Kitchen | 3.5 m | 2.4 m | 3.5 m x 2.4 m |
https://www.realtor.ca/real-estate/28341707/61-1375-whetherfield-street-london-north-north-m-north-m
Interested?
Contact us for more information


















