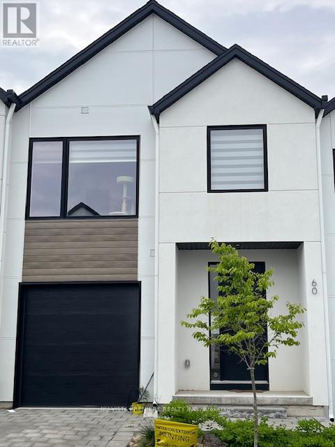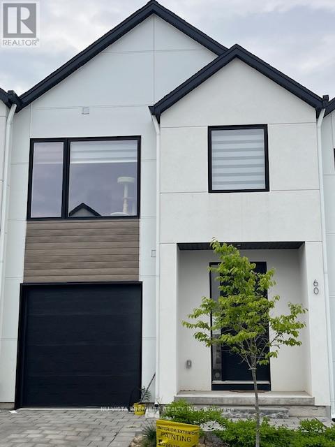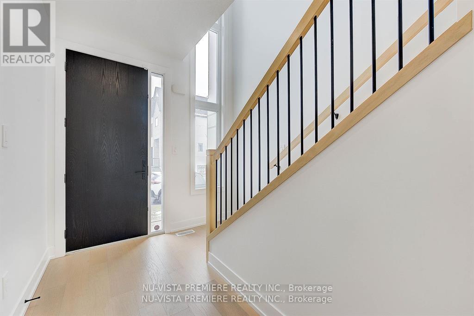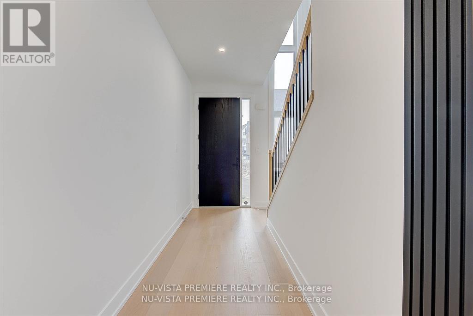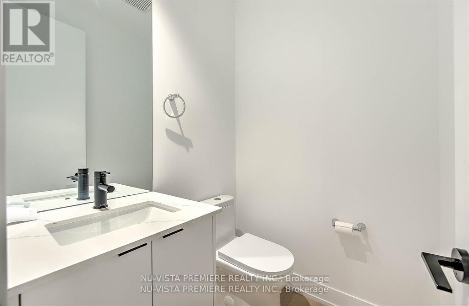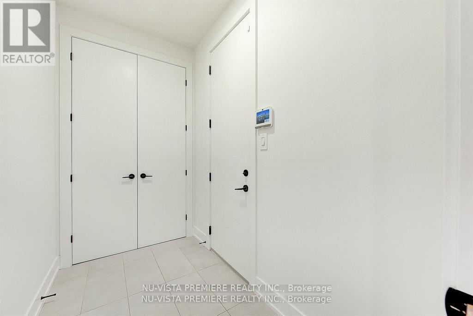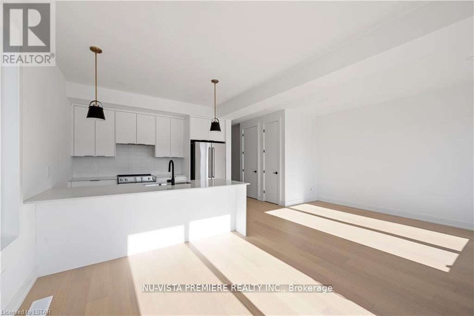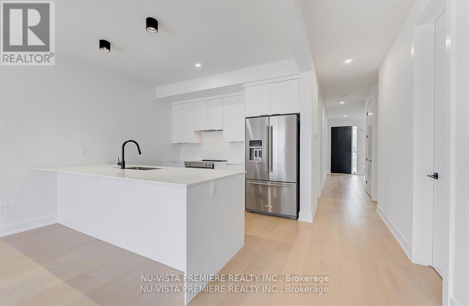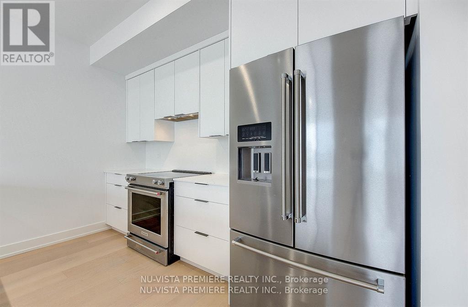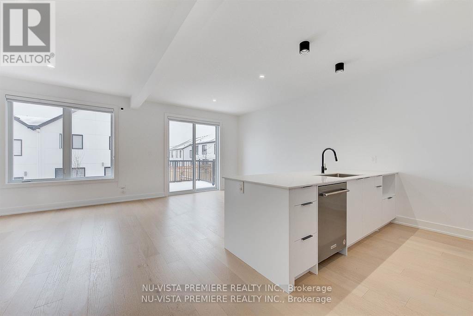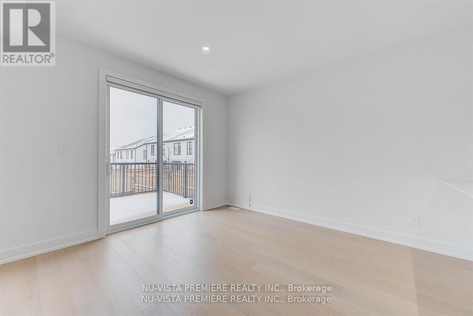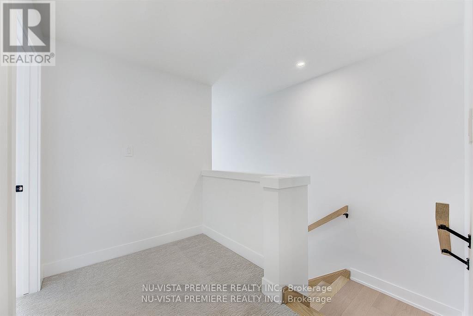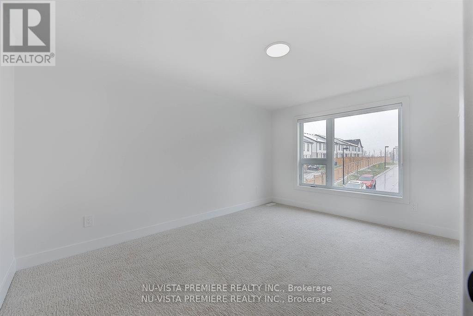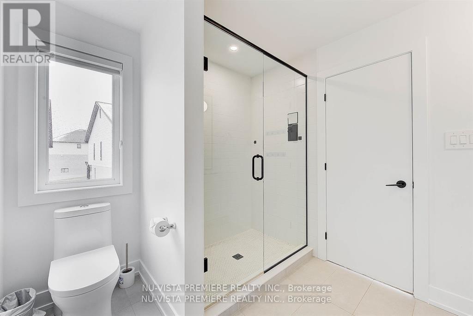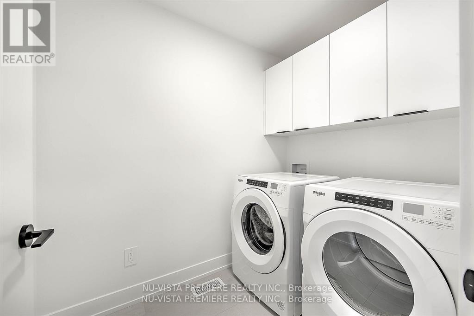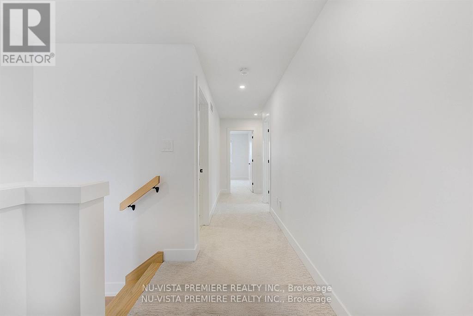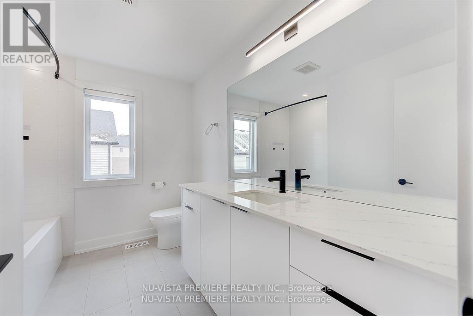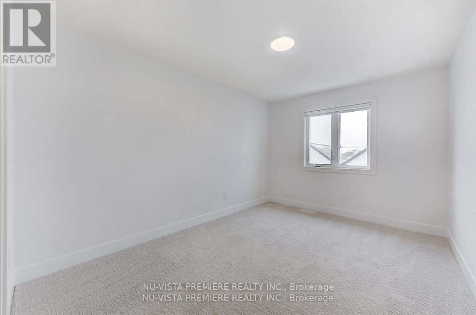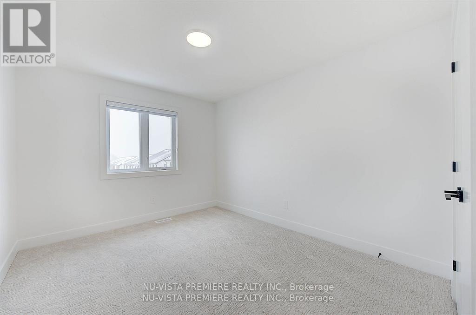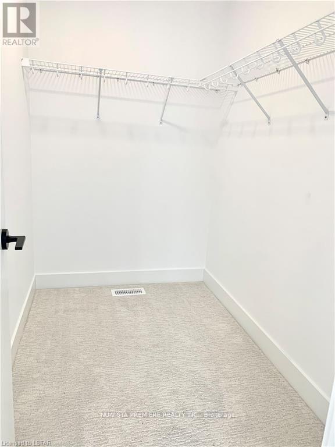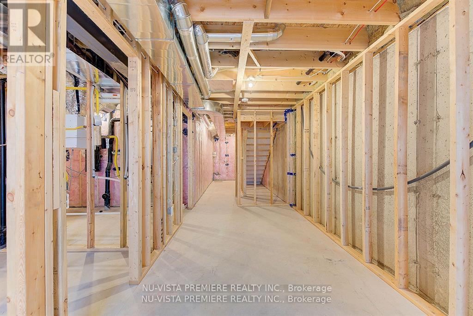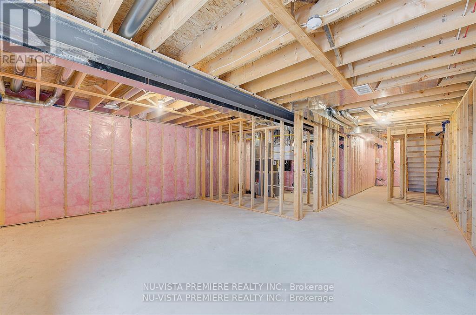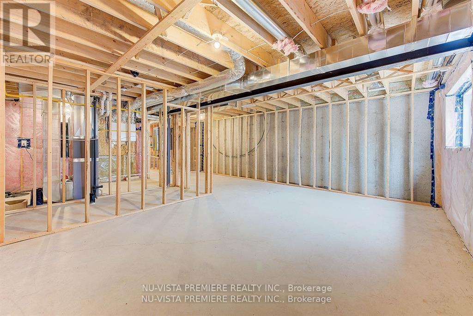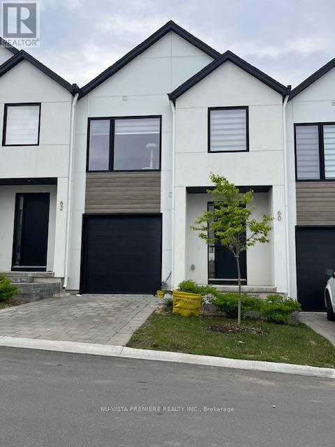60 - 1965 Upperpoint Gate London South, Ontario N6K 0L2
$629,900Maintenance, Common Area Maintenance
$155 Monthly
Maintenance, Common Area Maintenance
$155 MonthlyIdeal for First-Time Buyers & Smart Investors Modern Town home in Riverbend!Step into contemporary living at its finest with this stylishly finished freehold condo town home in the vibrant and upscale Riverbend community. Unit 60 at 1965 Upperpoint Gate offers a perfect blend of elegance, comfort, and functionality all at an exceptional value.From the moment you enter, youll notice the clean lines, abundant natural light, and tasteful finishes that define this home. The open-concept main floor is designed for effortless living and entertaining, featuring a chef-worthy kitchen with custom cabinetry, quartz counter tops, and designer lighting. The seamless flow from kitchen to dining to the cozy family room makes hosting and relaxing equally enjoyable.Extend your living space outdoors with a private deck perfect for morning coffee, evening wine, or summer BBQs.Upstairs, you'll find three spacious bedrooms, including a luxurious primary suite complete with a walk-in closet and a spa-inspired ensuite. A second full bathroom and convenient upper-level laundry add practicality to the stylish layout.The bright, unfinished basement offers flexible space for future development think home gym, office, or in-law suite potential while still providing ample storage today.Located in one of London's most desirable areas, you're just minutes from top-rated schools, parks and trails, Boler Mountain, the YMCA, West 5, shopping, restaurants, and major highways.With low condo fees and a layout that meets the needs of modern families or tenants alike, this is a rare opportunity you'll want to act on fast.Don't miss out this move-in-ready gem checks all the boxes! (id:39382)
Property Details
| MLS® Number | X12218906 |
| Property Type | Vacant Land |
| Community Name | South B |
| Community Features | Pet Restrictions |
| Equipment Type | Water Heater - Tankless |
| Features | Sump Pump |
| Parking Space Total | 2 |
| Rental Equipment Type | Water Heater - Tankless |
| Structure | Deck |
Building
| Bathroom Total | 3 |
| Bedrooms Above Ground | 3 |
| Bedrooms Total | 3 |
| Age | 0 To 5 Years |
| Appliances | Central Vacuum, Water Heater - Tankless, Water Meter, Dishwasher, Dryer, Stove, Washer, Window Coverings, Refrigerator |
| Basement Development | Unfinished |
| Basement Type | Full (unfinished) |
| Cooling Type | Central Air Conditioning |
| Exterior Finish | Steel, Wood |
| Foundation Type | Poured Concrete |
| Half Bath Total | 1 |
| Heating Fuel | Natural Gas |
| Heating Type | Forced Air |
| Stories Total | 2 |
| Size Interior | 1,600 - 1,799 Ft2 |
Parking
| Attached Garage | |
| Garage |
Land
| Acreage | No |
| Size Irregular | . |
| Size Total Text | . |
| Zoning Description | R4-6(11)r5-7(9)r6-5(61) |
Rooms
| Level | Type | Length | Width | Dimensions |
|---|---|---|---|---|
| Second Level | Bedroom | 4.3 m | 3.4 m | 4.3 m x 3.4 m |
| Second Level | Bedroom 2 | 3.9 m | 2.8 m | 3.9 m x 2.8 m |
| Second Level | Bedroom 3 | 3.6 m | 2.8 m | 3.6 m x 2.8 m |
| Second Level | Bathroom | 4.3 m | 3.35 m | 4.3 m x 3.35 m |
| Second Level | Bathroom | 3.6 m | 2.8 m | 3.6 m x 2.8 m |
| Main Level | Living Room | 5.2 m | 3 m | 5.2 m x 3 m |
| Main Level | Dining Room | 3.6 m | 2.8 m | 3.6 m x 2.8 m |
| Main Level | Living Room | 5.3 m | 3 m | 5.3 m x 3 m |
| Main Level | Bathroom | 1.8 m | 0.94 m | 1.8 m x 0.94 m |
https://www.realtor.ca/real-estate/28464750/60-1965-upperpoint-gate-london-south-south-b-south-b
Contact Us
Contact us for more information
