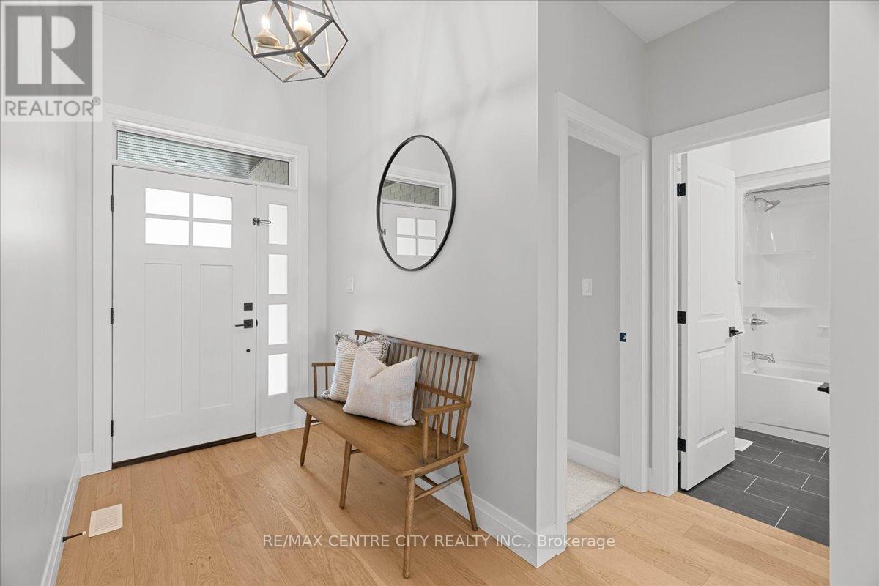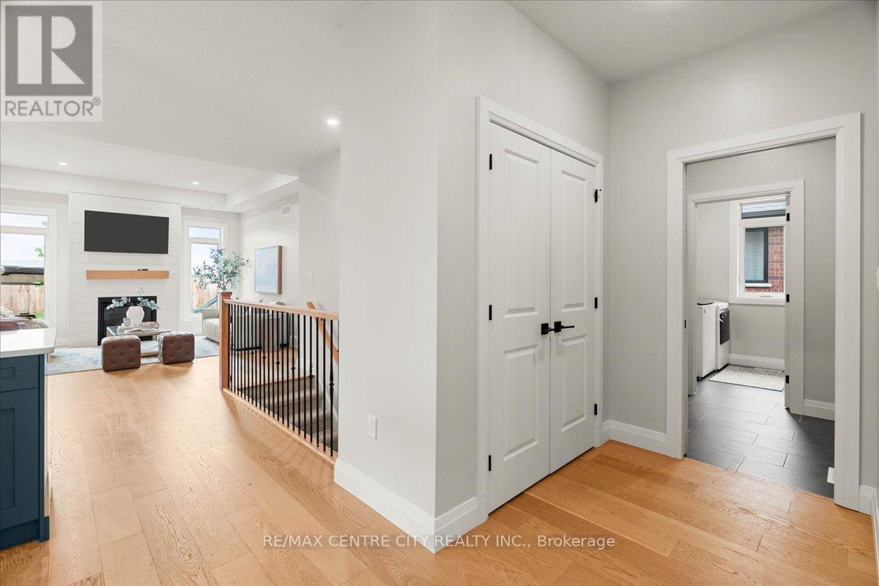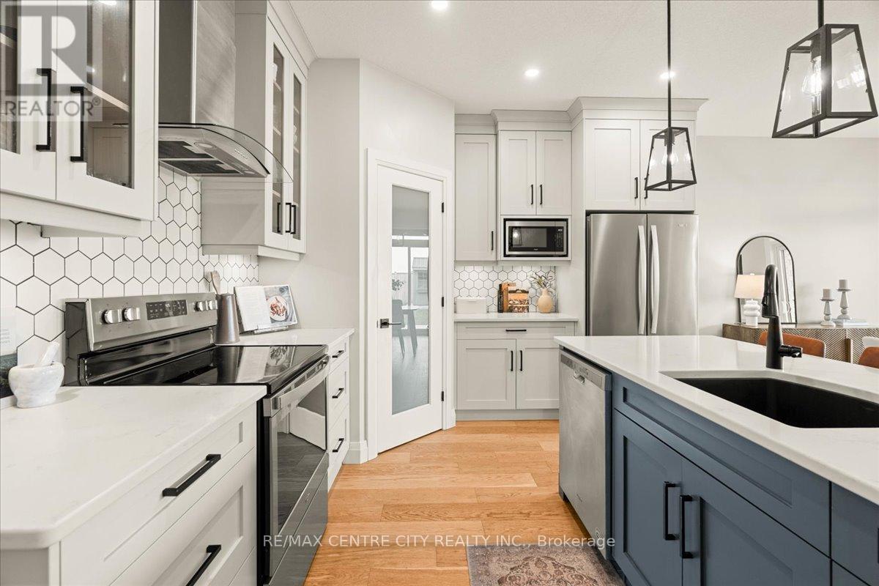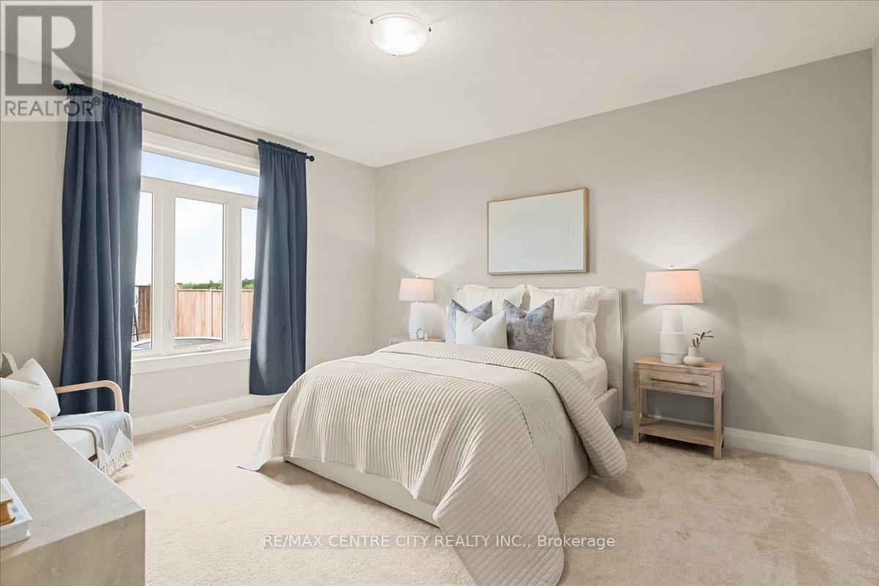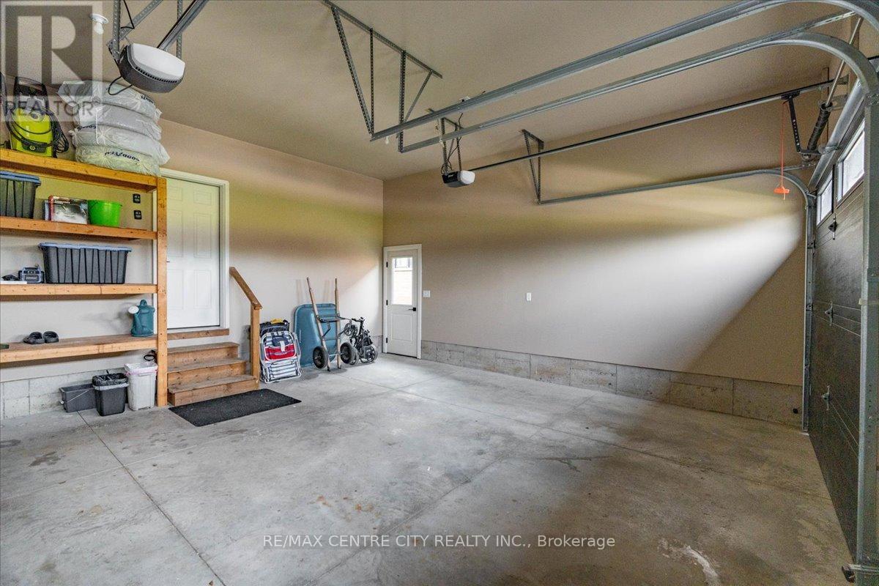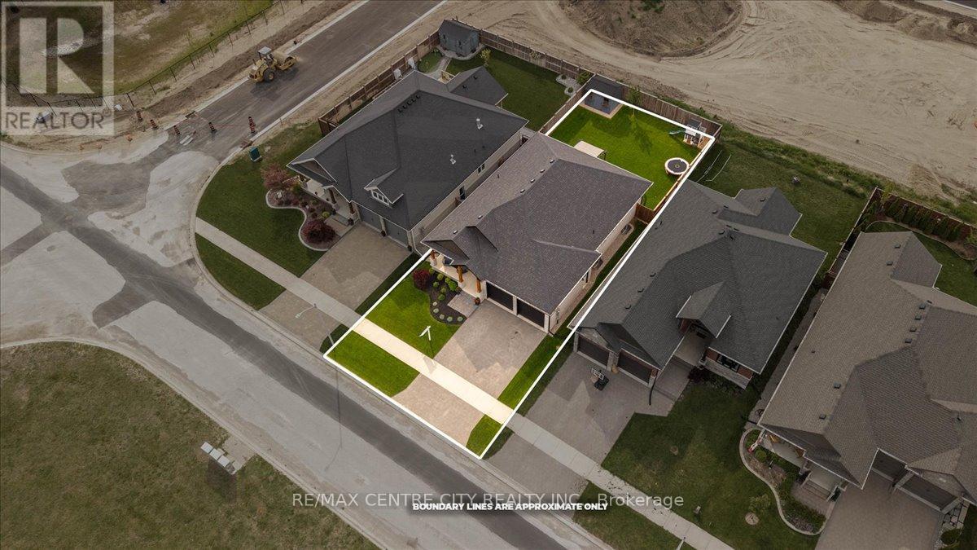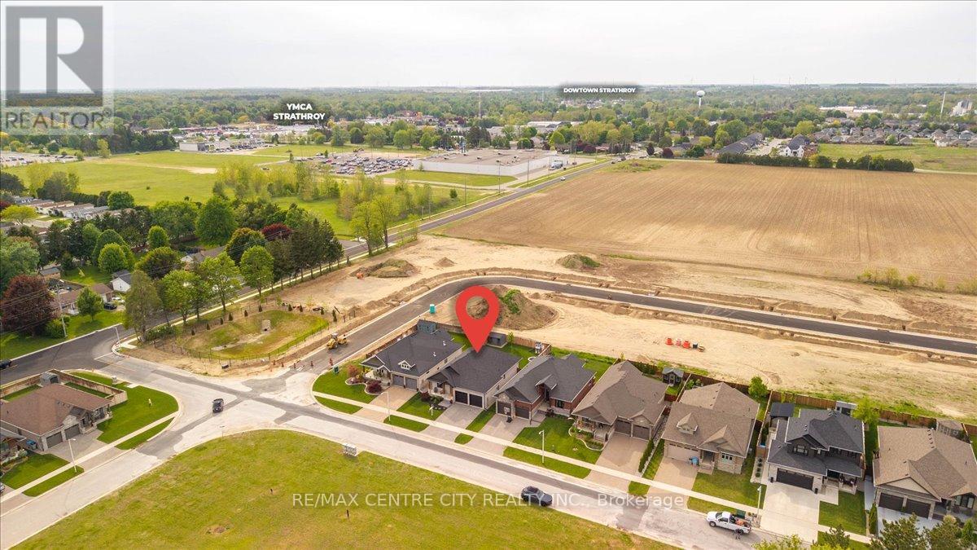4 Bedroom
3 Bathroom
1100 - 1500 sqft
Bungalow
Fireplace
Central Air Conditioning
Forced Air
Landscaped
$849,900
6 Elwood Street is a thoughtfully designed home in a quiet Strathroy neighbourhood, directly across from open green space. Impeccable curb appeal, charming front porch, and pride of ownership shine through here! Built in 2020, it features 2+2 bedrooms, 3 full bathrooms, and a layout thats both practical and spacious.The main floor is filled with natural light, featuring engineered hardwood flooring, plenty of windows while maintaining lots of privacy, and a living room with a cozy shiplap fireplace. The kitchen includes quartz countertops, a walk-in pantry, and easy access to the covered deck and patio in the backyard. Perfect for everyday family living or entertaining! Outside, the fully fenced backyard (2021) includes a patio with gazebo, a shed (2022), and a sandpoint well (2021) for free outdoor water...bonus! The primary bedroom includes a double vanity and a well-designed walk-in closet. Main floor laundry and a double car garage. The finished basement offers two additional bedrooms (one currently being used as an office), a full bathroom, and a large storage room with potential to convert to a fifth bedroom if necessary. Big basement windows and under-stair storage make the space bright and functional. Located close to all the essentials, Caradoc Sands Golf Course, Walmart, Canadian Tire, schools, parks, and more. (id:39382)
Property Details
|
MLS® Number
|
X12165490 |
|
Property Type
|
Single Family |
|
Community Name
|
SE |
|
EquipmentType
|
Water Heater |
|
ParkingSpaceTotal
|
4 |
|
RentalEquipmentType
|
Water Heater |
|
Structure
|
Patio(s), Porch, Shed |
Building
|
BathroomTotal
|
3 |
|
BedroomsAboveGround
|
2 |
|
BedroomsBelowGround
|
2 |
|
BedroomsTotal
|
4 |
|
Age
|
0 To 5 Years |
|
Amenities
|
Fireplace(s) |
|
Appliances
|
Garage Door Opener Remote(s), Dishwasher, Dryer, Microwave, Stove, Washer, Refrigerator |
|
ArchitecturalStyle
|
Bungalow |
|
BasementDevelopment
|
Finished |
|
BasementType
|
Full (finished) |
|
ConstructionStyleAttachment
|
Detached |
|
CoolingType
|
Central Air Conditioning |
|
ExteriorFinish
|
Brick |
|
FireplacePresent
|
Yes |
|
FireplaceTotal
|
1 |
|
FlooringType
|
Hardwood |
|
FoundationType
|
Concrete |
|
HeatingFuel
|
Natural Gas |
|
HeatingType
|
Forced Air |
|
StoriesTotal
|
1 |
|
SizeInterior
|
1100 - 1500 Sqft |
|
Type
|
House |
|
UtilityWater
|
Municipal Water |
Parking
Land
|
Acreage
|
No |
|
LandscapeFeatures
|
Landscaped |
|
Sewer
|
Sanitary Sewer |
|
SizeDepth
|
120 Ft |
|
SizeFrontage
|
49 Ft ,10 In |
|
SizeIrregular
|
49.9 X 120 Ft |
|
SizeTotalText
|
49.9 X 120 Ft |
|
ZoningDescription
|
R1-h |
Rooms
| Level |
Type |
Length |
Width |
Dimensions |
|
Basement |
Bedroom 4 |
4.53 m |
3.42 m |
4.53 m x 3.42 m |
|
Basement |
Recreational, Games Room |
8.03 m |
6.12 m |
8.03 m x 6.12 m |
|
Basement |
Utility Room |
3.68 m |
1.99 m |
3.68 m x 1.99 m |
|
Basement |
Bathroom |
3.68 m |
1.78 m |
3.68 m x 1.78 m |
|
Basement |
Other |
5.04 m |
5.04 m |
5.04 m x 5.04 m |
|
Basement |
Bedroom 3 |
3.68 m |
3.22 m |
3.68 m x 3.22 m |
|
Main Level |
Kitchen |
5.26 m |
3.44 m |
5.26 m x 3.44 m |
|
Main Level |
Dining Room |
2.88 m |
3.16 m |
2.88 m x 3.16 m |
|
Main Level |
Living Room |
4.27 m |
5.61 m |
4.27 m x 5.61 m |
|
Main Level |
Primary Bedroom |
3.99 m |
5.59 m |
3.99 m x 5.59 m |
|
Main Level |
Laundry Room |
2.14 m |
2.15 m |
2.14 m x 2.15 m |
|
Main Level |
Bathroom |
2.48 m |
1.44 m |
2.48 m x 1.44 m |
|
Main Level |
Bathroom |
2.99 m |
2.95 m |
2.99 m x 2.95 m |
|
Main Level |
Pantry |
1.32 m |
1.23 m |
1.32 m x 1.23 m |
|
Main Level |
Bedroom 2 |
3.52 m |
4.07 m |
3.52 m x 4.07 m |
https://www.realtor.ca/real-estate/28349446/6-elwood-street-strathroy-caradoc-se-se


