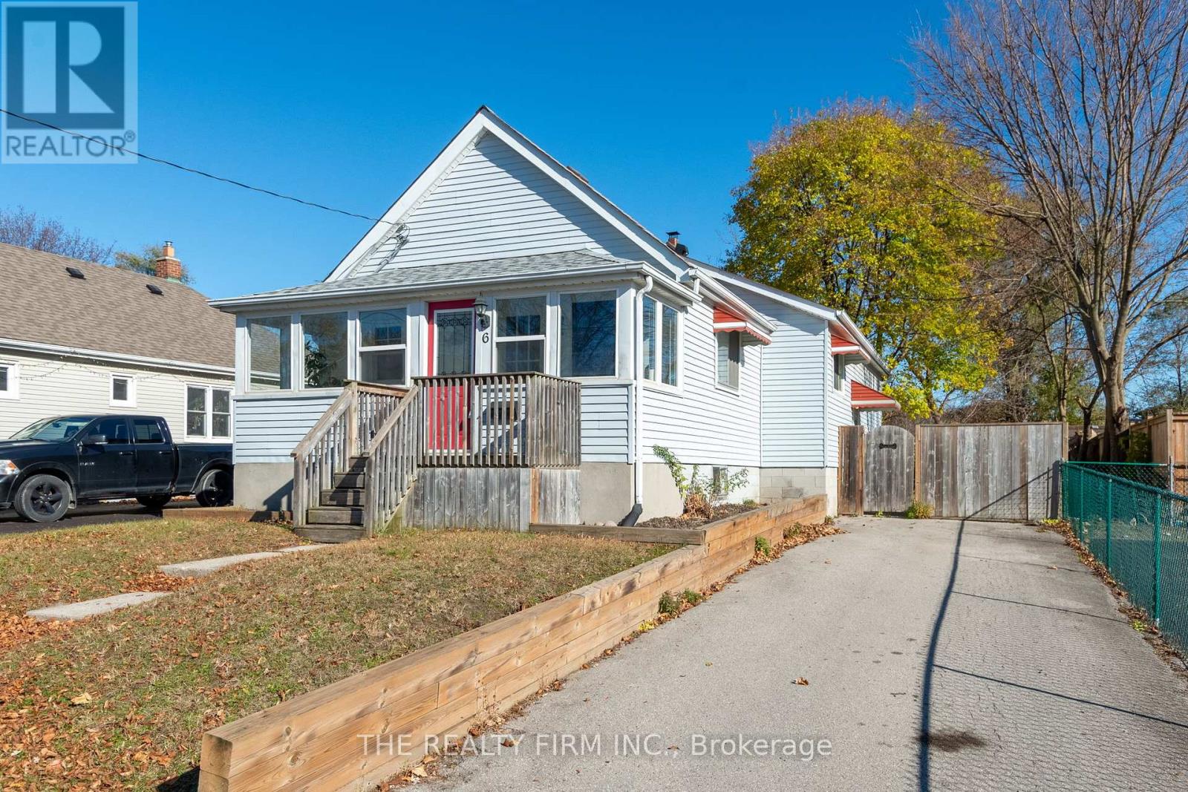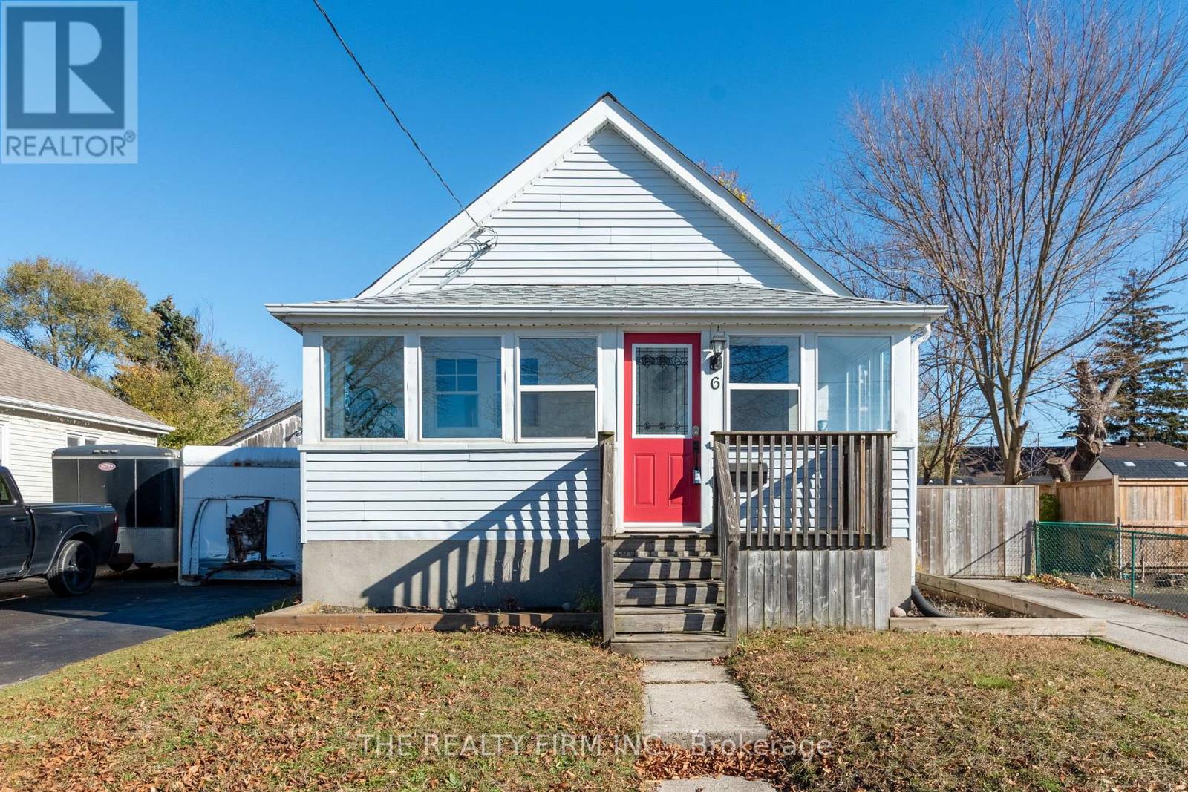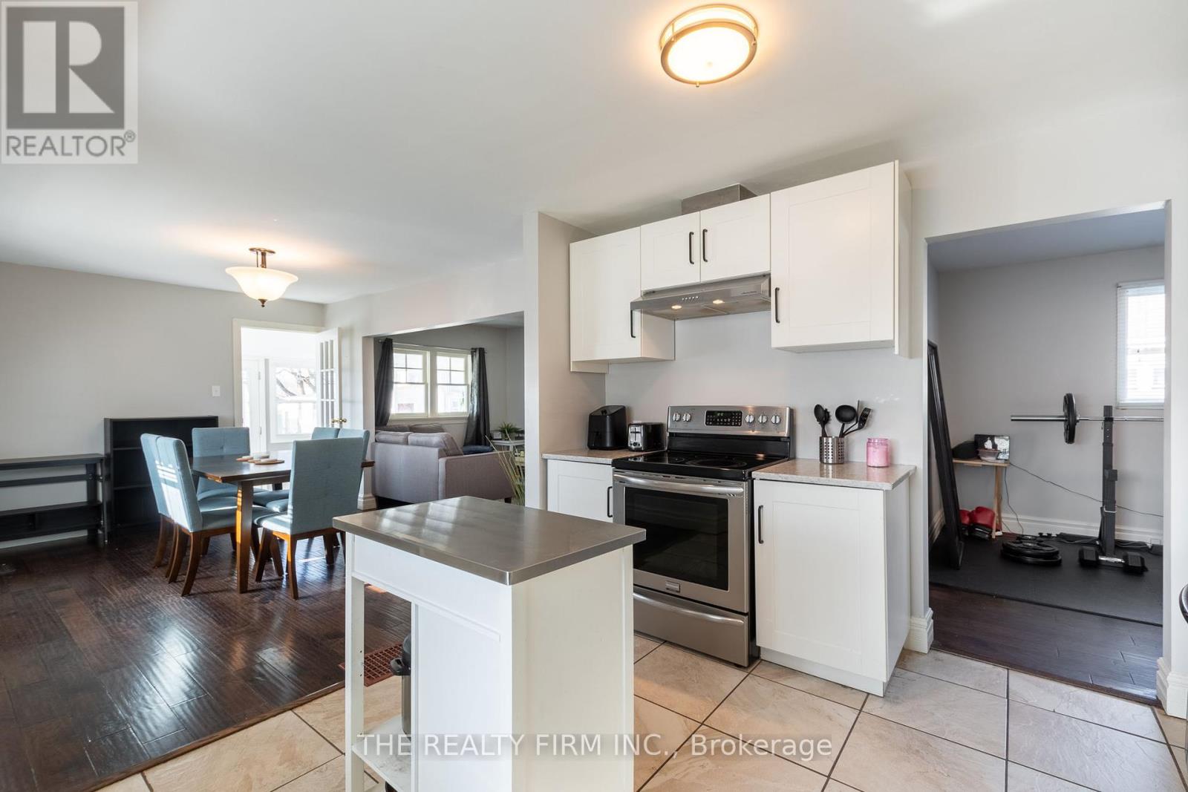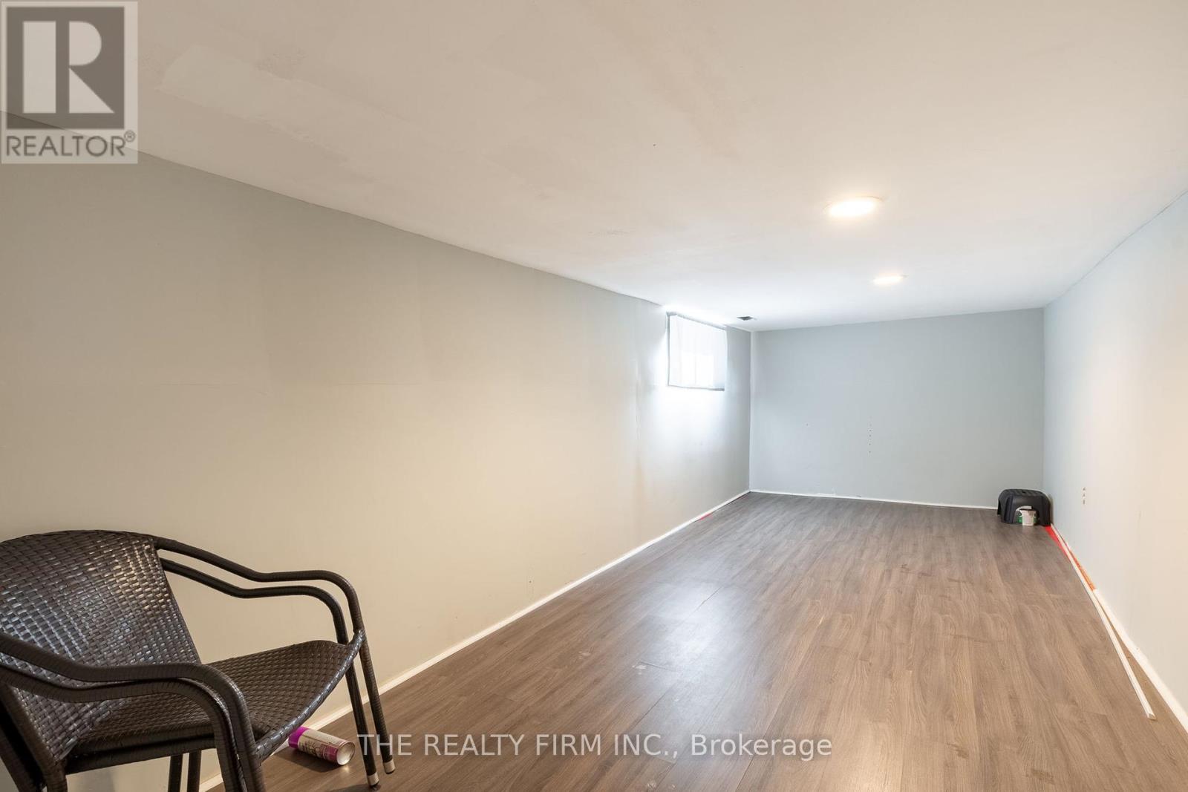2 Bedroom
1 Bathroom
699.9943 - 1099.9909 sqft
Bungalow
Central Air Conditioning
Forced Air
$2,495 Monthly
Welcome home to 6 Appel Street! A convenient, east central location with easy access to downtown, Western, Fanshawe, schools, shopping, restaurants & more. This completely renovated home offers 2 bedrooms plus den, 1 full bath & finished rec room space, fully fenced private backyard and private driveway. You are greeted by a cozy sunroom capturing west facing sunlight - the perfect place to enjoy an afternoon tea. The bright interior offers an open concept space, large modern kitchen with sleek quartz counter tops, stainless steel appliances, engineered hardwood flooring throughout and an oversized primary bedroom. A partially finished basement with a finished room to use for your convenience and tons of storage space and laundry. Utilities are in addition to. Brand new furnace, AC & HWT. Tenants will be asked to complete rental application, provide credit check or give credit check consent, proof of income, references. Available immediately! (id:39382)
Property Details
|
MLS® Number
|
X9410120 |
|
Property Type
|
Single Family |
|
Community Name
|
East C |
|
AmenitiesNearBy
|
Schools, Public Transit, Park, Hospital |
|
CommunityFeatures
|
Community Centre |
|
Features
|
Flat Site, Lighting, Carpet Free, In Suite Laundry |
|
ParkingSpaceTotal
|
2 |
|
Structure
|
Shed |
Building
|
BathroomTotal
|
1 |
|
BedroomsAboveGround
|
2 |
|
BedroomsTotal
|
2 |
|
Appliances
|
Water Heater, Water Meter, Dishwasher, Dryer, Range, Refrigerator, Stove, Washer, Window Coverings |
|
ArchitecturalStyle
|
Bungalow |
|
BasementDevelopment
|
Partially Finished |
|
BasementType
|
N/a (partially Finished) |
|
ConstructionStyleAttachment
|
Detached |
|
CoolingType
|
Central Air Conditioning |
|
ExteriorFinish
|
Vinyl Siding |
|
FireProtection
|
Smoke Detectors |
|
FlooringType
|
Laminate, Tile |
|
FoundationType
|
Block |
|
HeatingFuel
|
Natural Gas |
|
HeatingType
|
Forced Air |
|
StoriesTotal
|
1 |
|
SizeInterior
|
699.9943 - 1099.9909 Sqft |
|
Type
|
House |
|
UtilityWater
|
Municipal Water |
Land
|
Acreage
|
No |
|
FenceType
|
Fenced Yard |
|
LandAmenities
|
Schools, Public Transit, Park, Hospital |
|
Sewer
|
Sanitary Sewer |
|
SizeDepth
|
126 Ft ,3 In |
|
SizeFrontage
|
30 Ft ,1 In |
|
SizeIrregular
|
30.1 X 126.3 Ft |
|
SizeTotalText
|
30.1 X 126.3 Ft|under 1/2 Acre |
Rooms
| Level |
Type |
Length |
Width |
Dimensions |
|
Main Level |
Sunroom |
5.81 m |
1.7 m |
5.81 m x 1.7 m |
|
Main Level |
Living Room |
2.6 m |
2.79 m |
2.6 m x 2.79 m |
|
Main Level |
Dining Room |
4.29 m |
2.84 m |
4.29 m x 2.84 m |
|
Main Level |
Kitchen |
4.11 m |
2.81 m |
4.11 m x 2.81 m |
|
Main Level |
Den |
4.31 m |
2.79 m |
4.31 m x 2.79 m |
|
Main Level |
Primary Bedroom |
3.47 m |
4.47 m |
3.47 m x 4.47 m |
|
Main Level |
Bedroom |
2.94 m |
2.79 m |
2.94 m x 2.79 m |
|
Main Level |
Bathroom |
1.2 m |
1.8 m |
1.2 m x 1.8 m |
|
Main Level |
Den |
5.96 m |
2.51 m |
5.96 m x 2.51 m |
|
Main Level |
Utility Room |
4.67 m |
2.59 m |
4.67 m x 2.59 m |
https://www.realtor.ca/real-estate/27551873/6-appel-street-london-east-c































