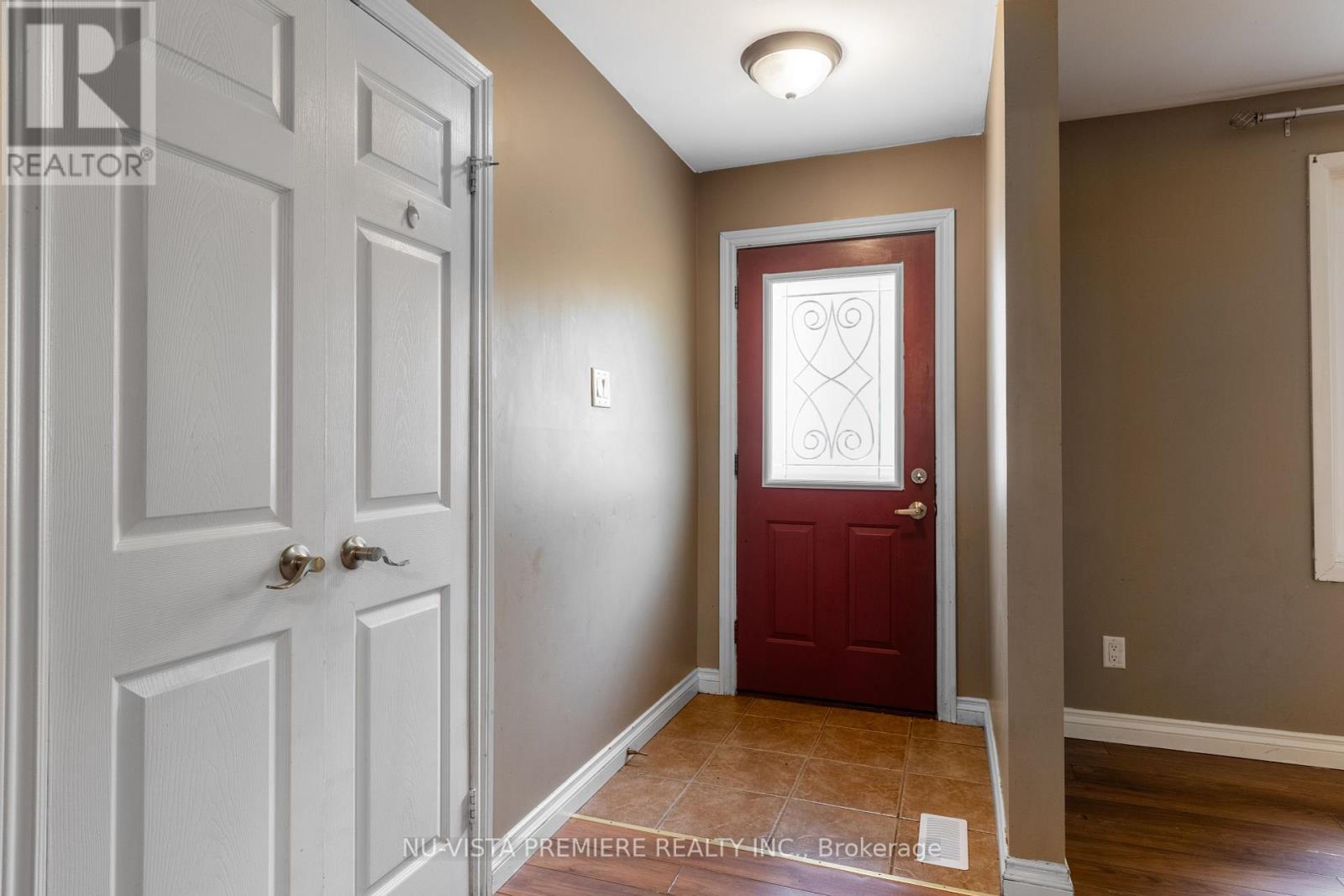4 Bedroom
2 Bathroom
Central Air Conditioning
Forced Air
$675,000
Discover this charming, lovingly maintained side-split home in NW London, ideally situated on a quiet, tree-lined crescent with a large private yard. Just steps away from three schools and the scenic Medway Valley Trails, this property is perfect for families and outdoor enthusiasts alike. Inside, you'll find a beautifully 3 + 1bedroom, 2-bathroom home that radiates warmth and modern style. The main floor features a bright, spacious living room with updated laminate floors that seamlessly flow into the dining area and light-filled kitchen, enhanced with contemporary cabinetry. Upstairs, three well-sized bedrooms boast gleaming hardwood floors in excellent condition. On the Lower level, enjoy the large family room, complete with updated laminate flooring, abundant natural light, and a cozy nook ideal for a bar setup. This level also includes a 3-piece bathroom and a versatile den/bedroom with lovely views of the backyard. The Basement offers an unfinished space with a laundry area and ample storage, waiting to meet all your practical needs. This home blends comfort, convenience, and character in a sought-after neighbourhood. **** EXTRAS **** Fridge, Stove, Dishwasher, Washer & Dryer (id:39382)
Property Details
|
MLS® Number
|
X9379415 |
|
Property Type
|
Single Family |
|
Community Name
|
North F |
|
AmenitiesNearBy
|
Hospital |
|
EquipmentType
|
Water Heater |
|
ParkingSpaceTotal
|
3 |
|
RentalEquipmentType
|
Water Heater |
|
Structure
|
Shed |
Building
|
BathroomTotal
|
2 |
|
BedroomsAboveGround
|
3 |
|
BedroomsBelowGround
|
1 |
|
BedroomsTotal
|
4 |
|
BasementDevelopment
|
Partially Finished |
|
BasementFeatures
|
Walk-up |
|
BasementType
|
N/a (partially Finished) |
|
ConstructionStyleAttachment
|
Detached |
|
ConstructionStyleSplitLevel
|
Sidesplit |
|
CoolingType
|
Central Air Conditioning |
|
ExteriorFinish
|
Brick, Vinyl Siding |
|
FoundationType
|
Poured Concrete |
|
HeatingFuel
|
Natural Gas |
|
HeatingType
|
Forced Air |
|
Type
|
House |
|
UtilityWater
|
Municipal Water |
Land
|
Acreage
|
No |
|
FenceType
|
Fenced Yard |
|
LandAmenities
|
Hospital |
|
Sewer
|
Sanitary Sewer |
|
SizeDepth
|
120 Ft |
|
SizeFrontage
|
60 Ft |
|
SizeIrregular
|
60 X 120 Ft |
|
SizeTotalText
|
60 X 120 Ft|under 1/2 Acre |
|
ZoningDescription
|
R1-6 |
Rooms
| Level |
Type |
Length |
Width |
Dimensions |
|
Basement |
Laundry Room |
3.48 m |
2.9 m |
3.48 m x 2.9 m |
|
Lower Level |
Bathroom |
|
|
Measurements not available |
|
Lower Level |
Family Room |
6.35 m |
3.71 m |
6.35 m x 3.71 m |
|
Lower Level |
Bedroom |
2.92 m |
3.96 m |
2.92 m x 3.96 m |
|
Main Level |
Living Room |
6.4 m |
3.71 m |
6.4 m x 3.71 m |
|
Main Level |
Dining Room |
3.2 m |
3.05 m |
3.2 m x 3.05 m |
|
Main Level |
Kitchen |
3.23 m |
3.58 m |
3.23 m x 3.58 m |
|
Main Level |
Bedroom |
2.84 m |
3.07 m |
2.84 m x 3.07 m |
|
Main Level |
Bedroom |
3.51 m |
4.19 m |
3.51 m x 4.19 m |
|
Main Level |
Bedroom |
3.3 m |
3.48 m |
3.3 m x 3.48 m |
|
Main Level |
Bathroom |
|
|
Measurements not available |
https://www.realtor.ca/real-estate/27496512/59-scotchpine-crescent-london-north-f
































