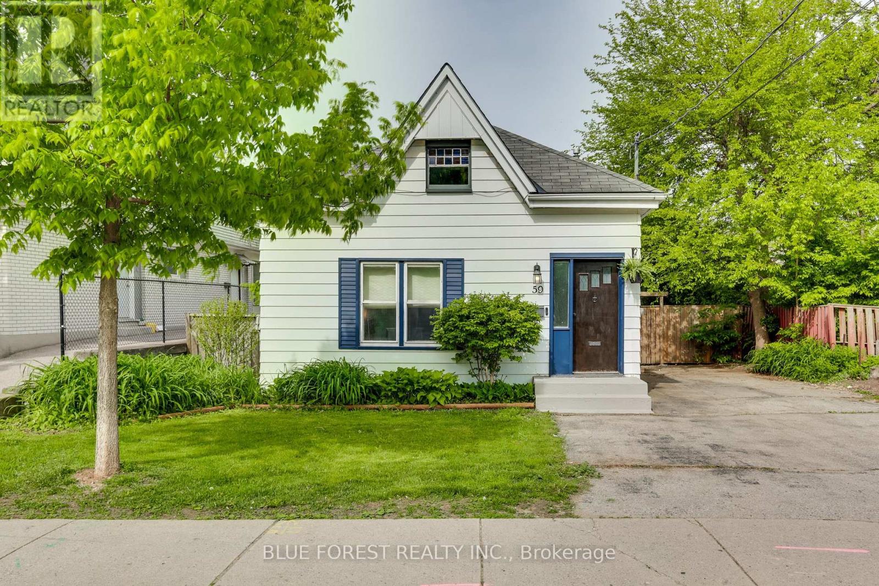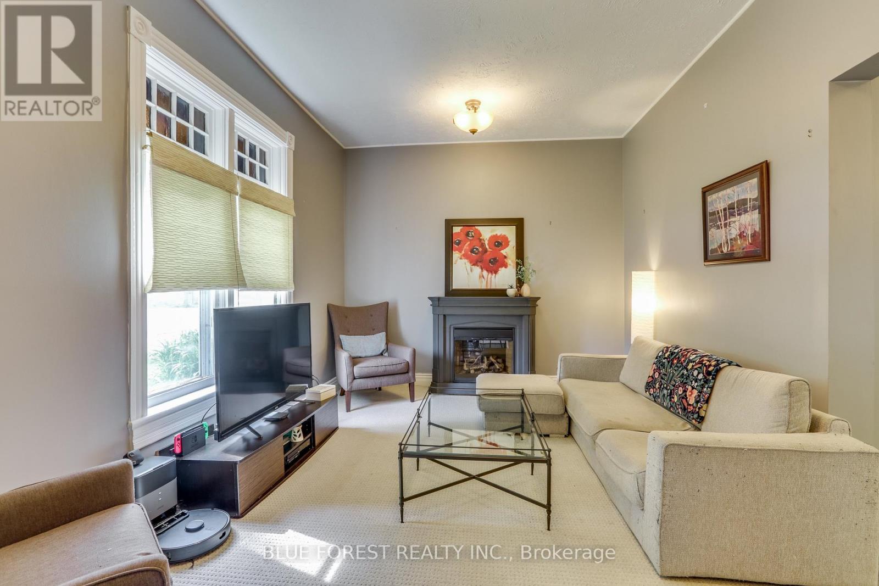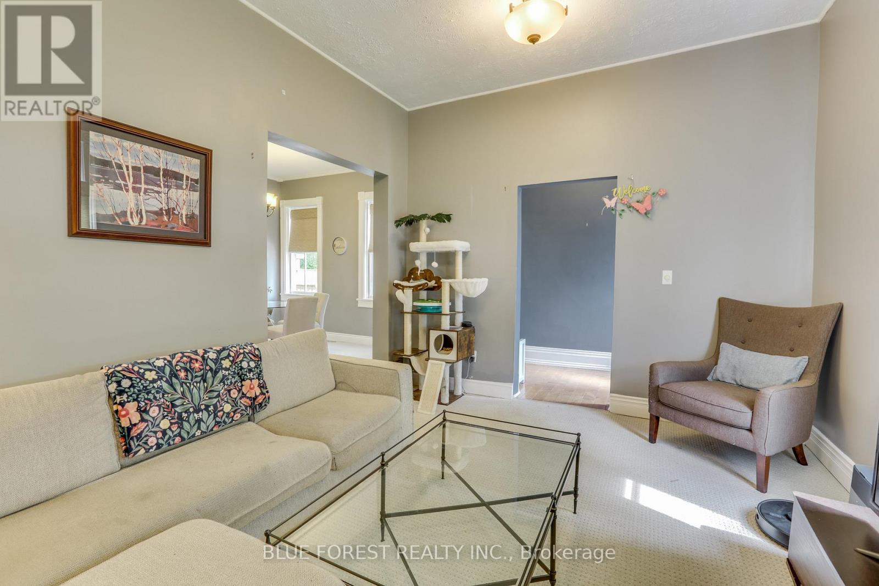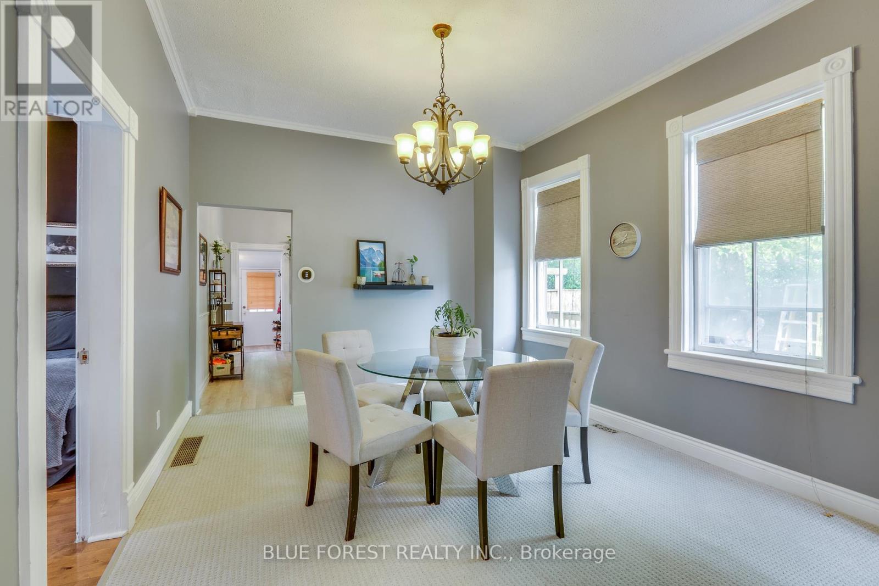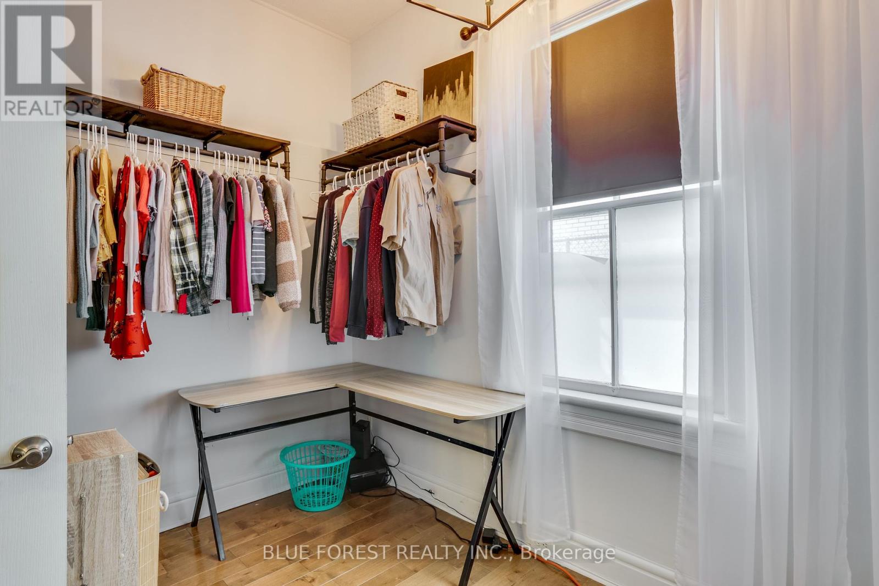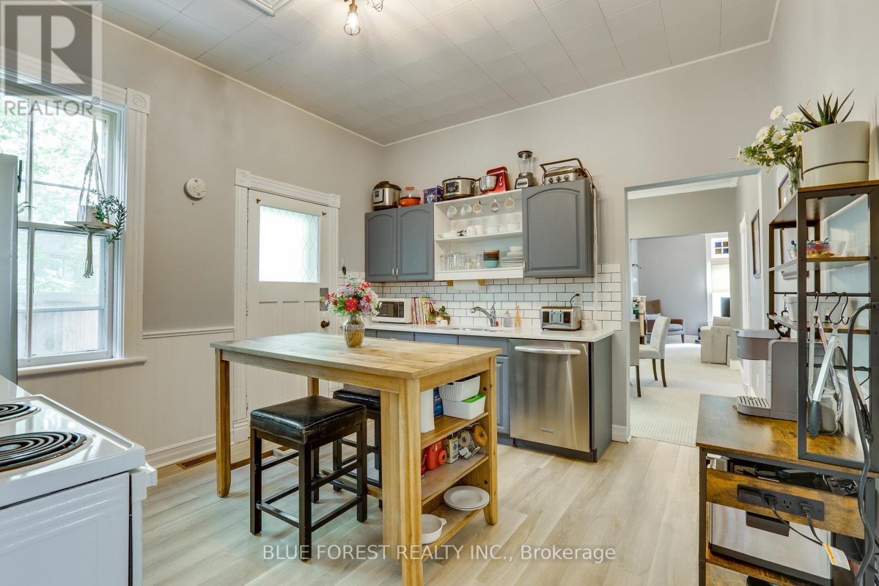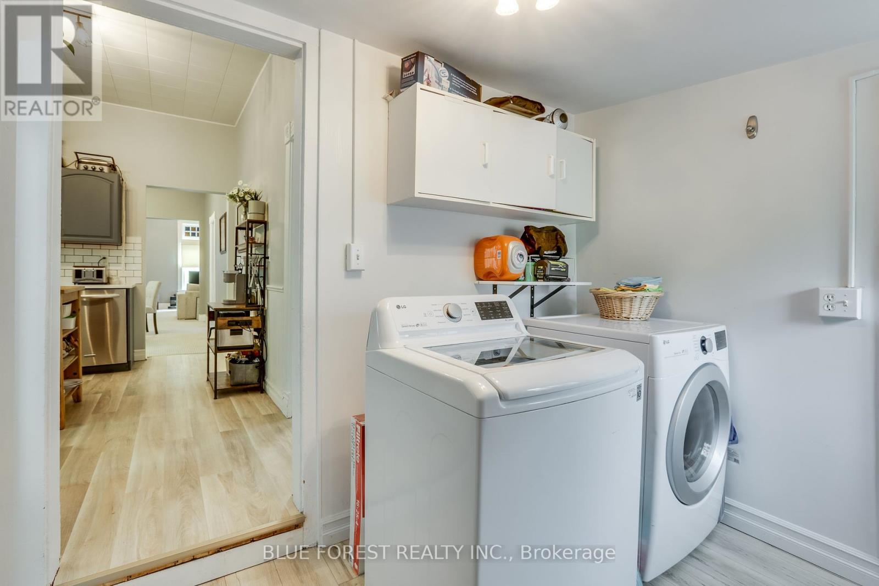2 Bedroom
1 Bathroom
700 - 1100 sqft
Bungalow
Fireplace
Central Air Conditioning
Forced Air
Landscaped
$399,999
Ontario Cottage architectural style with many of its original ques and is perfectly located in the beautiful Old South neighborhood. This home has high ceilings and large entertaining areas. The spacious living room and dining room invite lots of natural light and are complimented with transom stained glass windows. Recent kitchen renovations include subway tile backsplash and quartz countertops. The primary bedroom has hardwood floors and custom industrial iron pipe shelving. The rest of the home is covered with carpet and vinyl plank flooring. Convenient main floor laundry in the mudroom and recently replaced central air. Excellent location in the heart of London and is walking distance to downtown, situated just steps to a bus route and has plenty of parking. Just a short stroll to Wortley Village for boutique shopping and local restaurants, or with quick access to miles of walking and biking trails along the Thames River. LHSC Hospital and south end businesses are easily accessible. (id:39382)
Property Details
|
MLS® Number
|
X12183300 |
|
Property Type
|
Single Family |
|
Community Name
|
South F |
|
AmenitiesNearBy
|
Hospital, Public Transit |
|
CommunityFeatures
|
Community Centre |
|
EquipmentType
|
Water Heater - Gas |
|
Features
|
Flat Site, Sump Pump |
|
ParkingSpaceTotal
|
4 |
|
RentalEquipmentType
|
Water Heater - Gas |
|
Structure
|
Patio(s), Shed |
|
ViewType
|
City View |
Building
|
BathroomTotal
|
1 |
|
BedroomsAboveGround
|
2 |
|
BedroomsTotal
|
2 |
|
Age
|
100+ Years |
|
Amenities
|
Fireplace(s) |
|
Appliances
|
Water Heater, Water Meter, Dishwasher, Dryer, Stove, Washer, Window Coverings, Refrigerator |
|
ArchitecturalStyle
|
Bungalow |
|
BasementDevelopment
|
Unfinished |
|
BasementType
|
N/a (unfinished) |
|
ConstructionStyleAttachment
|
Detached |
|
CoolingType
|
Central Air Conditioning |
|
ExteriorFinish
|
Aluminum Siding |
|
FireProtection
|
Smoke Detectors |
|
FireplacePresent
|
Yes |
|
FireplaceTotal
|
1 |
|
FoundationType
|
Poured Concrete |
|
HeatingFuel
|
Natural Gas |
|
HeatingType
|
Forced Air |
|
StoriesTotal
|
1 |
|
SizeInterior
|
700 - 1100 Sqft |
|
Type
|
House |
|
UtilityWater
|
Municipal Water |
Parking
Land
|
Acreage
|
No |
|
FenceType
|
Fenced Yard |
|
LandAmenities
|
Hospital, Public Transit |
|
LandscapeFeatures
|
Landscaped |
|
Sewer
|
Sanitary Sewer |
|
SizeDepth
|
96 Ft |
|
SizeFrontage
|
43 Ft ,9 In |
|
SizeIrregular
|
43.8 X 96 Ft |
|
SizeTotalText
|
43.8 X 96 Ft |
|
ZoningDescription
|
R3-2 |
Rooms
| Level |
Type |
Length |
Width |
Dimensions |
|
Main Level |
Living Room |
4.72 m |
3.4 m |
4.72 m x 3.4 m |
|
Main Level |
Foyer |
3.39 m |
1.47 m |
3.39 m x 1.47 m |
|
Main Level |
Dining Room |
4.2 m |
3.56 m |
4.2 m x 3.56 m |
|
Main Level |
Kitchen |
3.89 m |
3.54 m |
3.89 m x 3.54 m |
|
Main Level |
Primary Bedroom |
4.9 m |
2.61 m |
4.9 m x 2.61 m |
|
Main Level |
Bedroom 2 |
3.19 m |
2.61 m |
3.19 m x 2.61 m |
|
Main Level |
Bathroom |
2.26 m |
2.22 m |
2.26 m x 2.22 m |
|
Main Level |
Laundry Room |
2.65 m |
2.24 m |
2.65 m x 2.24 m |
https://www.realtor.ca/real-estate/28388950/59-high-street-london-south-south-f-south-f
