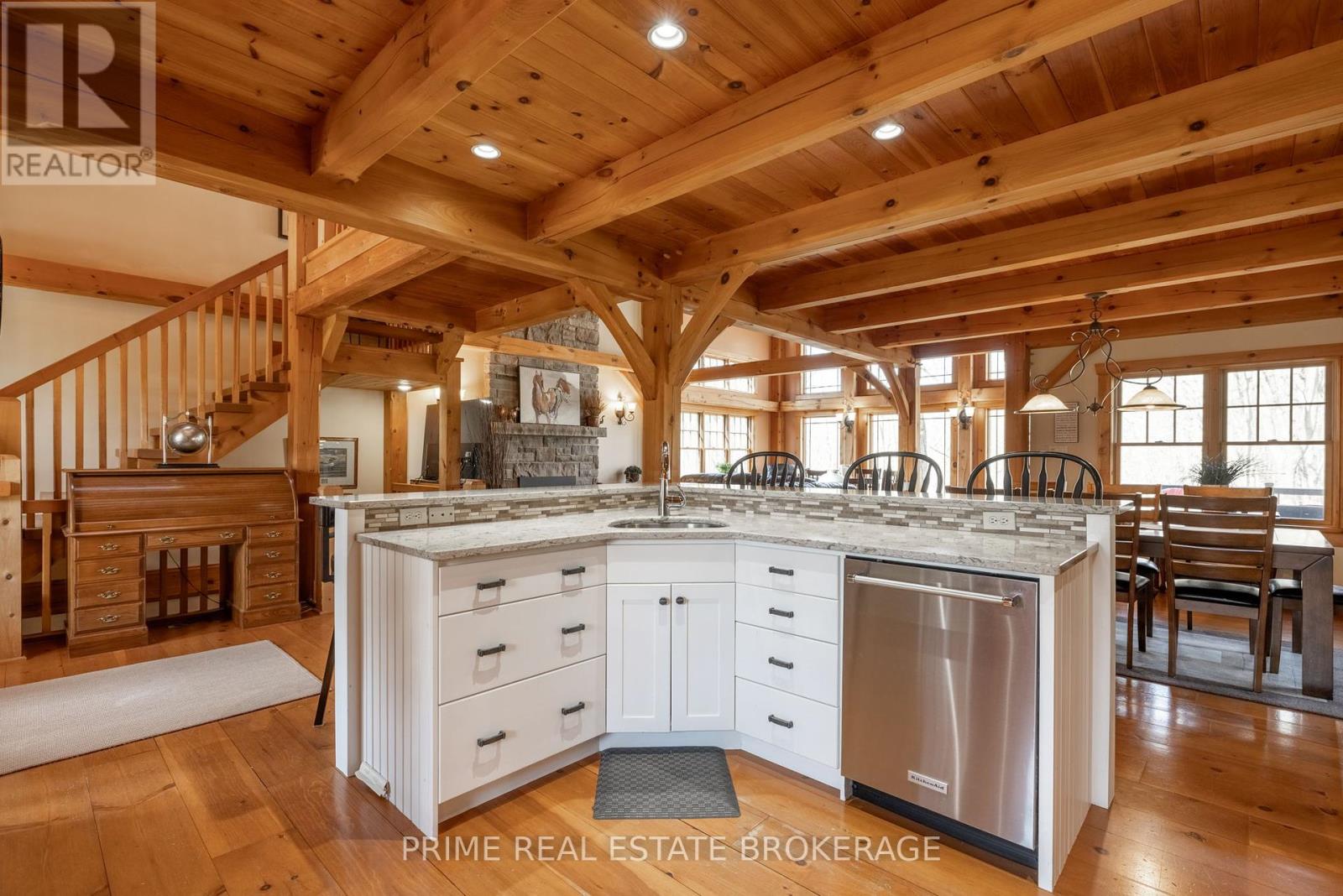4 Bedroom
4 Bathroom
Fireplace
Central Air Conditioning, Air Exchanger
Other
Acreage
Landscaped
$1,949,000
Discover the ultimate rural escape at The Woodlands, a stunning 24-acre property teeming with native wildlife and nestled in the heart of Ontarios Carolinian Forest. This peaceful and private sanctuary offers a rare blend of natural beauty, modern comfort, and endless potential all just minutes from the renowned Blue Flag Beaches of Port Stanley. A picturesque winding laneway leads you to the show stopping Timber Frame home, where soaring 29-foot ceilings and expansive windows create a bright, airy space with breathtaking views from every room. Offering4 bedrooms and 4 bathrooms, this meticulously crafted residence also features energy-efficient geothermal heating and a fully finished lower level perfect for family living or entertaining. Step outside to a backyard oasis designed for relaxation and enjoyment. The composite deck with sleek glass railings overlooks a stunning 3-tiered, terraced patio complete with a built-in fire pit equally suited for quiet evenings surrounded by nature or lively gatherings with guests. Explore the network of scenic trails winding through the forest, ideal for hiking, birdwatching, or spotting local deer that frequent the property. The property's ravine and trout creek add to its serene charm, offering peaceful moments immersed in nature.The property also includes 7 acres of farmland, currently used for cash crop agriculture, providing supplementary rental income or future potential for a hobby farm, equestrian retreat, or even severance opportunities. Conveniently positioned just 15 minutes from St. Thomas and 30minutes from London, The Woodlands offers both seclusion and accessibility. Don't miss your chance to experience this extraordinary property! (id:39382)
Property Details
|
MLS® Number
|
X12046296 |
|
Property Type
|
Single Family |
|
Community Name
|
Rural Southwold |
|
AmenitiesNearBy
|
Beach, Marina |
|
CommunityFeatures
|
Community Centre, School Bus |
|
Features
|
Wooded Area, Irregular Lot Size, Rolling, Dry, Sump Pump |
|
ParkingSpaceTotal
|
10 |
|
Structure
|
Deck, Porch, Shed |
Building
|
BathroomTotal
|
4 |
|
BedroomsAboveGround
|
3 |
|
BedroomsBelowGround
|
1 |
|
BedroomsTotal
|
4 |
|
Age
|
31 To 50 Years |
|
Amenities
|
Fireplace(s) |
|
Appliances
|
Garage Door Opener Remote(s), Water Heater - Tankless, Water Heater, Water Purifier, Water Softener, Water Treatment, Dishwasher, Dryer, Stove, Washer, Window Coverings, Refrigerator |
|
BasementDevelopment
|
Finished |
|
BasementType
|
Full (finished) |
|
ConstructionStatus
|
Insulation Upgraded |
|
ConstructionStyleAttachment
|
Detached |
|
CoolingType
|
Central Air Conditioning, Air Exchanger |
|
ExteriorFinish
|
Wood |
|
FireProtection
|
Alarm System, Smoke Detectors |
|
FireplacePresent
|
Yes |
|
FireplaceTotal
|
1 |
|
FoundationType
|
Concrete |
|
HalfBathTotal
|
2 |
|
HeatingFuel
|
Propane |
|
HeatingType
|
Other |
|
StoriesTotal
|
2 |
|
Type
|
House |
|
UtilityWater
|
Drilled Well |
Parking
Land
|
Acreage
|
Yes |
|
LandAmenities
|
Beach, Marina |
|
LandscapeFeatures
|
Landscaped |
|
Sewer
|
Septic System |
|
SizeDepth
|
699 Ft ,1 In |
|
SizeFrontage
|
1594 Ft ,8 In |
|
SizeIrregular
|
1594.69 X 699.16 Ft |
|
SizeTotalText
|
1594.69 X 699.16 Ft|10 - 24.99 Acres |
|
ZoningDescription
|
A1 |
Rooms
| Level |
Type |
Length |
Width |
Dimensions |
|
Second Level |
Office |
4.37 m |
4.42 m |
4.37 m x 4.42 m |
|
Second Level |
Primary Bedroom |
4.37 m |
4.2 m |
4.37 m x 4.2 m |
|
Second Level |
Bathroom |
2.96 m |
2.95 m |
2.96 m x 2.95 m |
|
Second Level |
Bathroom |
2.05 m |
2.95 m |
2.05 m x 2.95 m |
|
Second Level |
Bedroom 2 |
5.02 m |
3.66 m |
5.02 m x 3.66 m |
|
Second Level |
Bedroom 3 |
4.41 m |
3.73 m |
4.41 m x 3.73 m |
|
Basement |
Bathroom |
2.41 m |
1.11 m |
2.41 m x 1.11 m |
|
Basement |
Bedroom 4 |
2.97 m |
3.71 m |
2.97 m x 3.71 m |
|
Basement |
Family Room |
5.06 m |
7.63 m |
5.06 m x 7.63 m |
|
Basement |
Games Room |
7.09 m |
4.27 m |
7.09 m x 4.27 m |
|
Main Level |
Sitting Room |
5.69 m |
3.83 m |
5.69 m x 3.83 m |
|
Main Level |
Living Room |
5.69 m |
4.36 m |
5.69 m x 4.36 m |
|
Main Level |
Kitchen |
4.51 m |
5.61 m |
4.51 m x 5.61 m |
|
Main Level |
Bathroom |
2.44 m |
1.04 m |
2.44 m x 1.04 m |
Utilities
|
Cable
|
Available |
|
Wireless
|
Available |
|
Electricity Connected
|
Connected |
|
Water Available
|
At Lot Line |
https://www.realtor.ca/real-estate/28084664/5504-union-road-southwold-rural-southwold








































