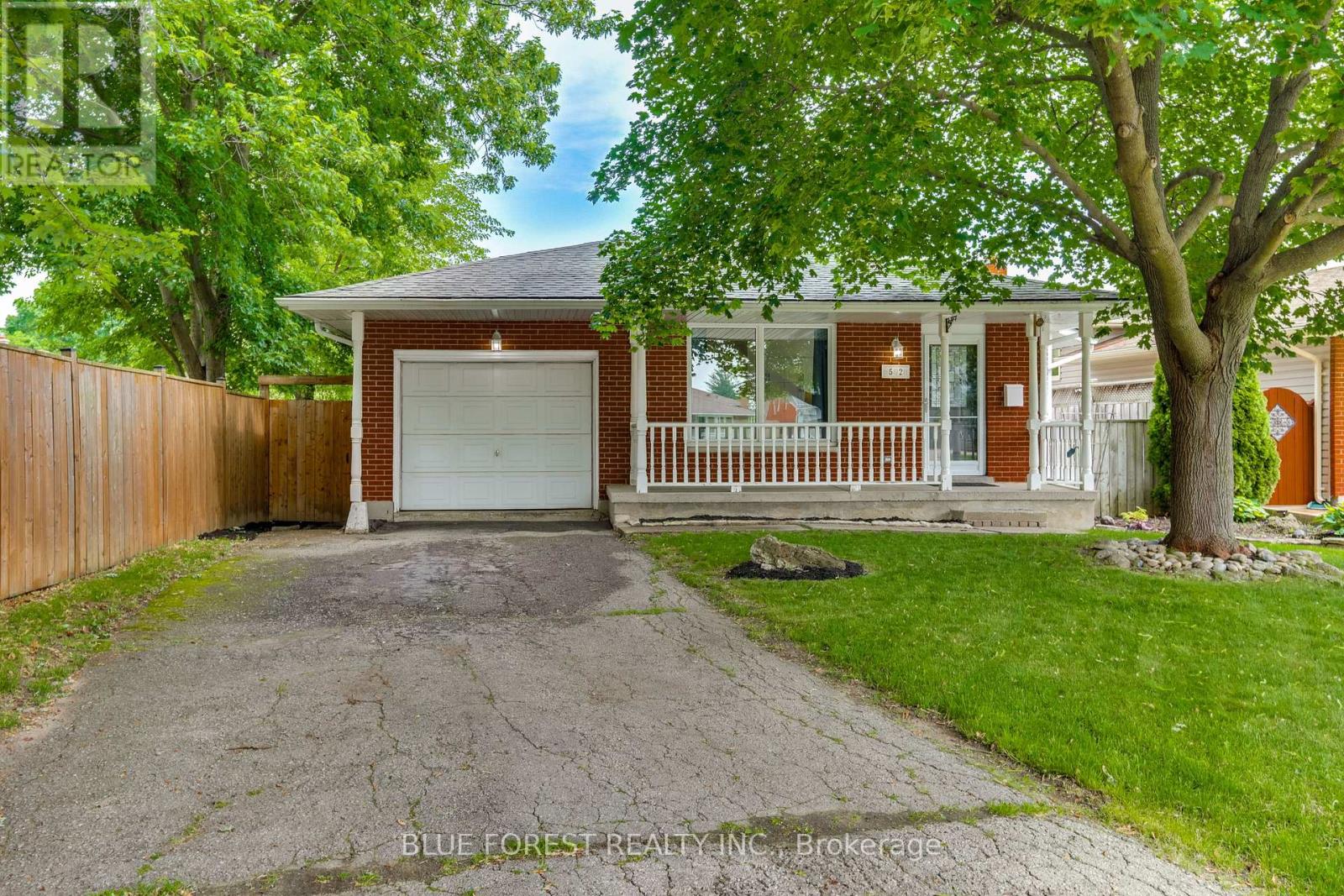52 Glendale Avenue London South, Ontario N6J 4A6
$649,900
Welcome to 52 Glendale Avenue, London! Tucked away on a quiet cul-de-sac, this beautifully updated backsplit offers 3+1 bedrooms, 2 full bathrooms, and incredible value in a family-friendly neighbourhood. Step inside and enjoy the benefits of major updates including a new roof, windows, kitchen, appliances, flooring, lighting, and fresh paint throughout (including trim and doors). The main level features bright, open living and dining areas while the modern kitchen offers great flow for entertaining or everyday living. The finished lower level provides a spacious family room, an additional bedroom, and a second full bathroom - ideal for guests, teens, or in-laws. Outside, relax on the large front porch or in the fully fenced backyard. The attached single-car garage offers convenient parking and extra room for bikes, tools, or seasonal storage. Located close to all amenities including shopping, schools, parks, and highway access, this move-in-ready home blends comfort, style, and location. Dont miss your opportunity to live in a quiet, well-established neighbourhood with all the hard work already done! (id:39382)
Open House
This property has open houses!
2:00 pm
Ends at:4:00 pm
Property Details
| MLS® Number | X12218063 |
| Property Type | Single Family |
| Community Name | South O |
| Amenities Near By | Place Of Worship, Schools, Public Transit, Park |
| Community Features | School Bus |
| Equipment Type | Water Heater |
| Features | Cul-de-sac |
| Parking Space Total | 5 |
| Rental Equipment Type | Water Heater |
| Structure | Porch, Deck, Shed |
Building
| Bathroom Total | 2 |
| Bedrooms Above Ground | 3 |
| Bedrooms Below Ground | 1 |
| Bedrooms Total | 4 |
| Amenities | Fireplace(s) |
| Appliances | Water Heater, Water Meter, Dishwasher, Dryer, Microwave, Stove, Washer, Refrigerator |
| Basement Development | Finished |
| Basement Type | Full (finished) |
| Construction Style Attachment | Detached |
| Construction Style Split Level | Backsplit |
| Cooling Type | Central Air Conditioning |
| Exterior Finish | Brick, Vinyl Siding |
| Fire Protection | Smoke Detectors |
| Fireplace Present | Yes |
| Fireplace Total | 1 |
| Foundation Type | Poured Concrete |
| Heating Fuel | Natural Gas |
| Heating Type | Forced Air |
| Size Interior | 1,500 - 2,000 Ft2 |
| Type | House |
| Utility Water | Municipal Water |
Parking
| Attached Garage | |
| Garage |
Land
| Acreage | No |
| Land Amenities | Place Of Worship, Schools, Public Transit, Park |
| Landscape Features | Landscaped |
| Sewer | Sanitary Sewer |
| Size Depth | 161 Ft ,7 In |
| Size Frontage | 80 Ft |
| Size Irregular | 80 X 161.6 Ft |
| Size Total Text | 80 X 161.6 Ft |
| Zoning Description | R1-7 |
Rooms
| Level | Type | Length | Width | Dimensions |
|---|---|---|---|---|
| Basement | Utility Room | 6.86 m | 5.73 m | 6.86 m x 5.73 m |
| Basement | Other | 3.59 m | 2.62 m | 3.59 m x 2.62 m |
| Lower Level | Recreational, Games Room | 5.97 m | 5.03 m | 5.97 m x 5.03 m |
| Lower Level | Bedroom | 3.94 m | 3.59 m | 3.94 m x 3.59 m |
| Lower Level | Bathroom | 2.9 m | 2.08 m | 2.9 m x 2.08 m |
| Main Level | Dining Room | 3.69 m | 3.05 m | 3.69 m x 3.05 m |
| Main Level | Kitchen | 3.11 m | 2.81 m | 3.11 m x 2.81 m |
| Main Level | Living Room | 5.53 m | 3.76 m | 5.53 m x 3.76 m |
| Upper Level | Primary Bedroom | 4.4 m | 3.92 m | 4.4 m x 3.92 m |
| Upper Level | Bedroom | 3.29 m | 3.22 m | 3.29 m x 3.22 m |
| Upper Level | Bedroom | 4.31 m | 3.96 m | 4.31 m x 3.96 m |
| Upper Level | Bathroom | 3.15 m | 2.08 m | 3.15 m x 2.08 m |
https://www.realtor.ca/real-estate/28463330/52-glendale-avenue-london-south-south-o-south-o
Contact Us
Contact us for more information






































































