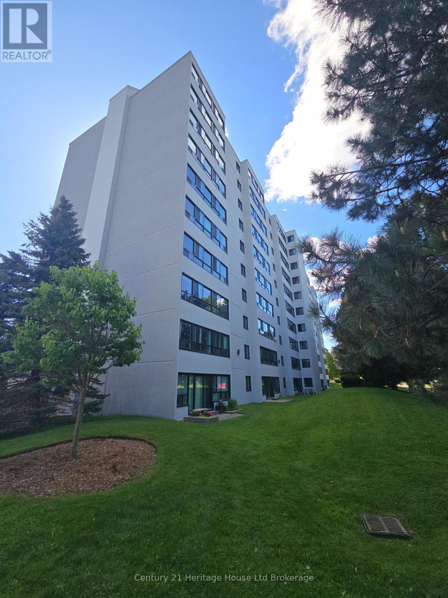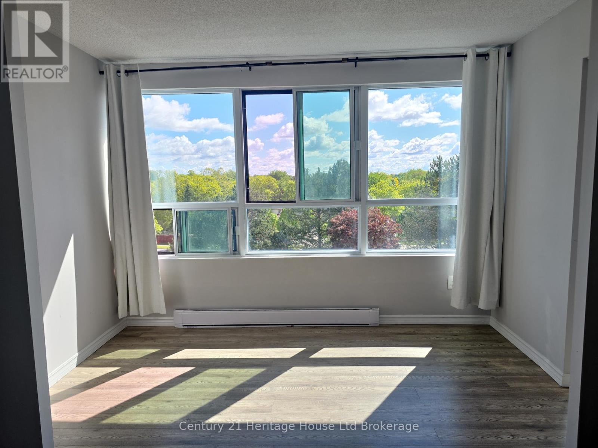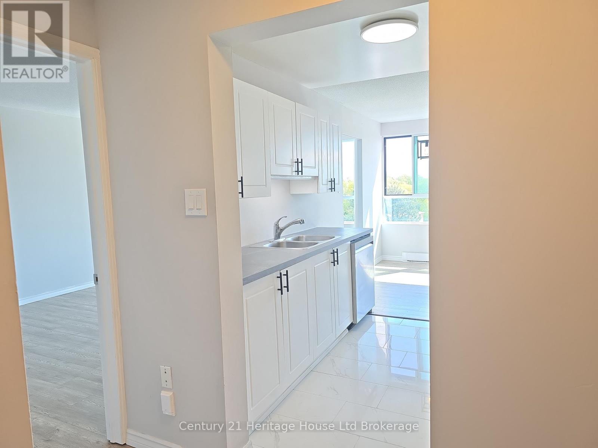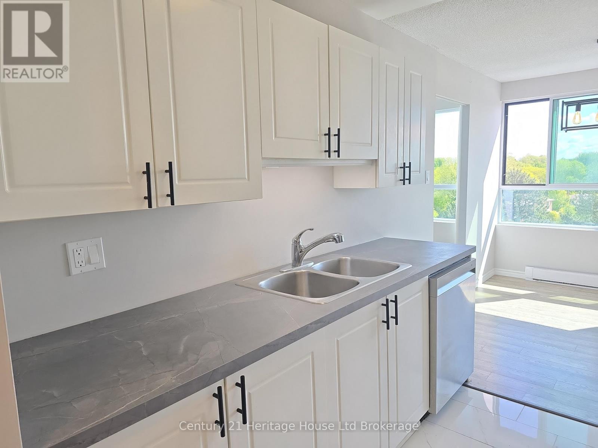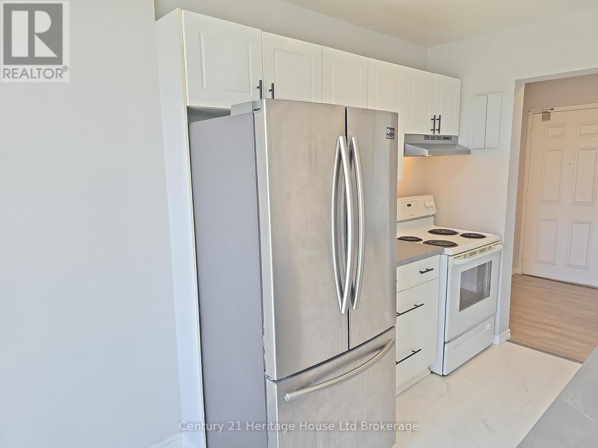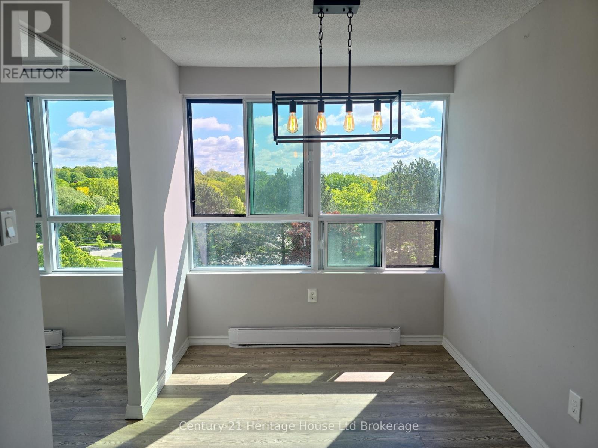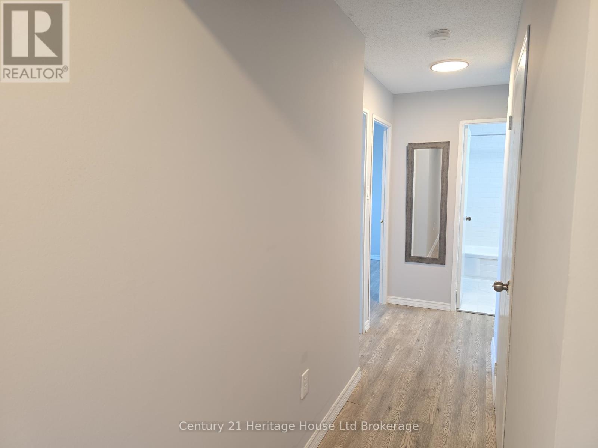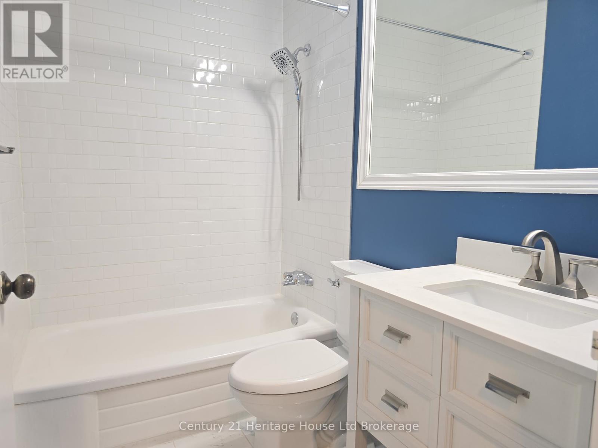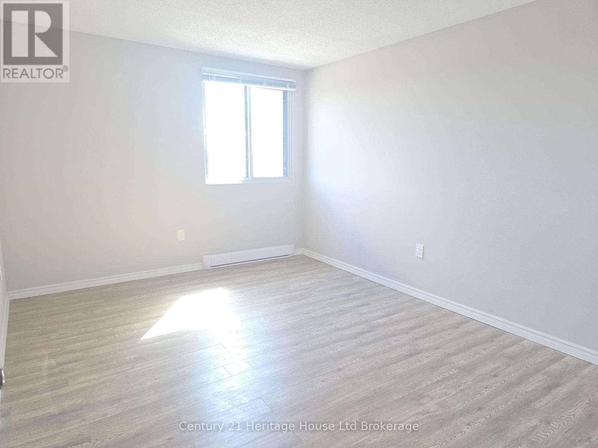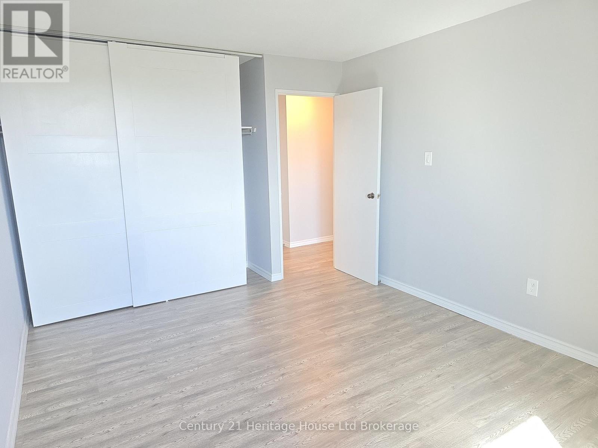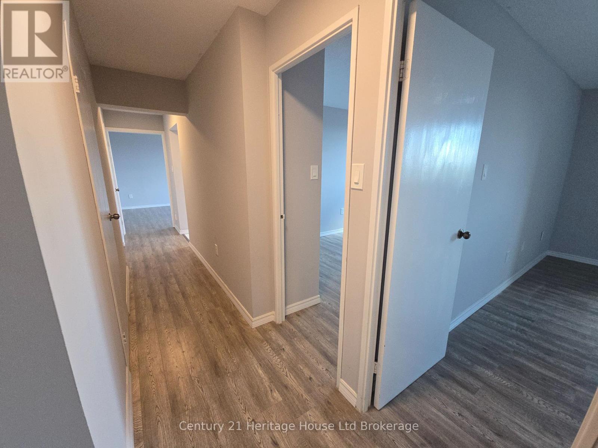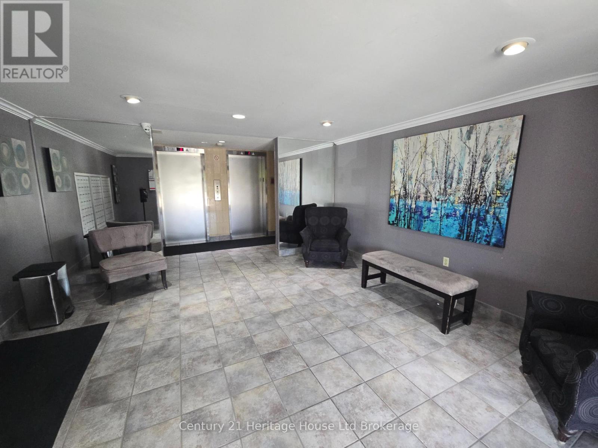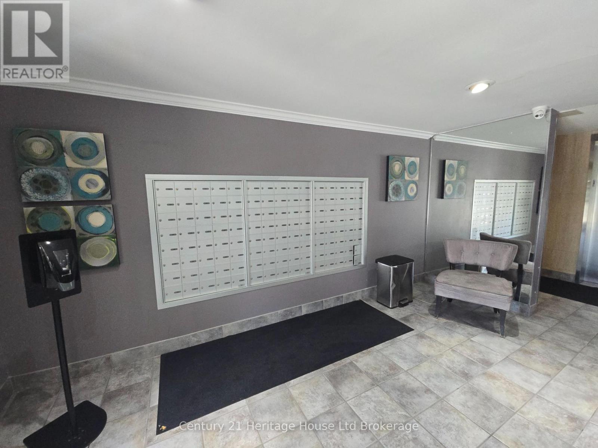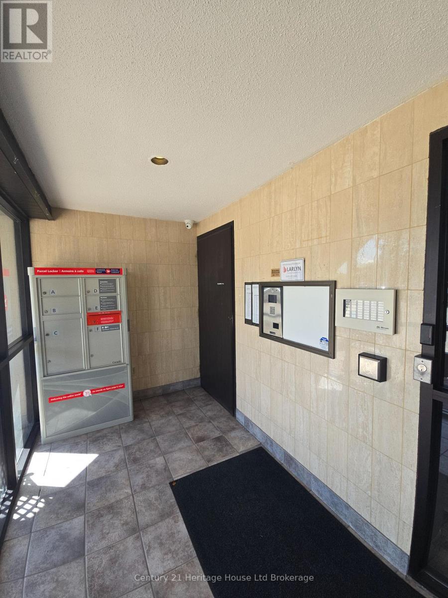510 - 600 Grenfell Drive London North, Ontario N5X 2R8
$309,500Maintenance, Water, Common Area Maintenance, Parking, Insurance
$431 Monthly
Maintenance, Water, Common Area Maintenance, Parking, Insurance
$431 MonthlyMove-In Ready North London Condo Immediate Possession Available! Attention investors and first-time home buyers! This spacious, fifth-floor end unit condo is perfectly situated in the highly desirable north end of London. Featuring two generously sized bedrooms, a bonus storage room, large living room, dinette, and a functional kitchen, this vacant unit is ready for its next chapter. Enjoy the convenience of a four-piece bath. With secure enterance, elevator, and on-site laundry facilities. One reserved parking spot is included, offering added value and ease. Located just minutes from Western University, Fanshawe College, shopping centers, hospitals, and all essential amenities everything you need is right at your doorstep. Don't miss this excellent opportunity for ownership or investment in a prime location! (id:39382)
Property Details
| MLS® Number | X12172476 |
| Property Type | Single Family |
| Community Name | North C |
| AmenitiesNearBy | Place Of Worship, Public Transit |
| CommunityFeatures | Pet Restrictions |
| EquipmentType | None |
| Features | Conservation/green Belt, Elevator, Carpet Free |
| ParkingSpaceTotal | 1 |
| RentalEquipmentType | None |
Building
| BathroomTotal | 1 |
| BedroomsAboveGround | 2 |
| BedroomsTotal | 2 |
| Age | 31 To 50 Years |
| Appliances | Dishwasher, Range, Stove, Refrigerator |
| ExteriorFinish | Concrete |
| FireProtection | Controlled Entry, Monitored Alarm, Smoke Detectors |
| FoundationType | Poured Concrete |
| HeatingFuel | Electric |
| HeatingType | Baseboard Heaters |
| SizeInterior | 900 - 999 Sqft |
| Type | Apartment |
Parking
| No Garage |
Land
| Acreage | No |
| LandAmenities | Place Of Worship, Public Transit |
| LandscapeFeatures | Landscaped |
| SurfaceWater | River/stream |
| ZoningDescription | R9-5 H32 |
Rooms
| Level | Type | Length | Width | Dimensions |
|---|---|---|---|---|
| Main Level | Foyer | 2.13 m | 2.13 m | 2.13 m x 2.13 m |
| Main Level | Kitchen | 2.74 m | 2.19 m | 2.74 m x 2.19 m |
| Main Level | Dining Room | 2.9 m | 2.44 m | 2.9 m x 2.44 m |
| Main Level | Office | 3.35 m | 1.98 m | 3.35 m x 1.98 m |
| Main Level | Living Room | 5.18 m | 3.35 m | 5.18 m x 3.35 m |
| Main Level | Bedroom | 4.97 m | 3.23 m | 4.97 m x 3.23 m |
| Main Level | Bedroom 2 | 4.39 m | 2.47 m | 4.39 m x 2.47 m |
| Main Level | Bathroom | 2.29 m | 1.52 m | 2.29 m x 1.52 m |
| Main Level | Other | 1.37 m | 2.74 m | 1.37 m x 2.74 m |
https://www.realtor.ca/real-estate/28365019/510-600-grenfell-drive-london-north-north-c-north-c
Interested?
Contact us for more information
