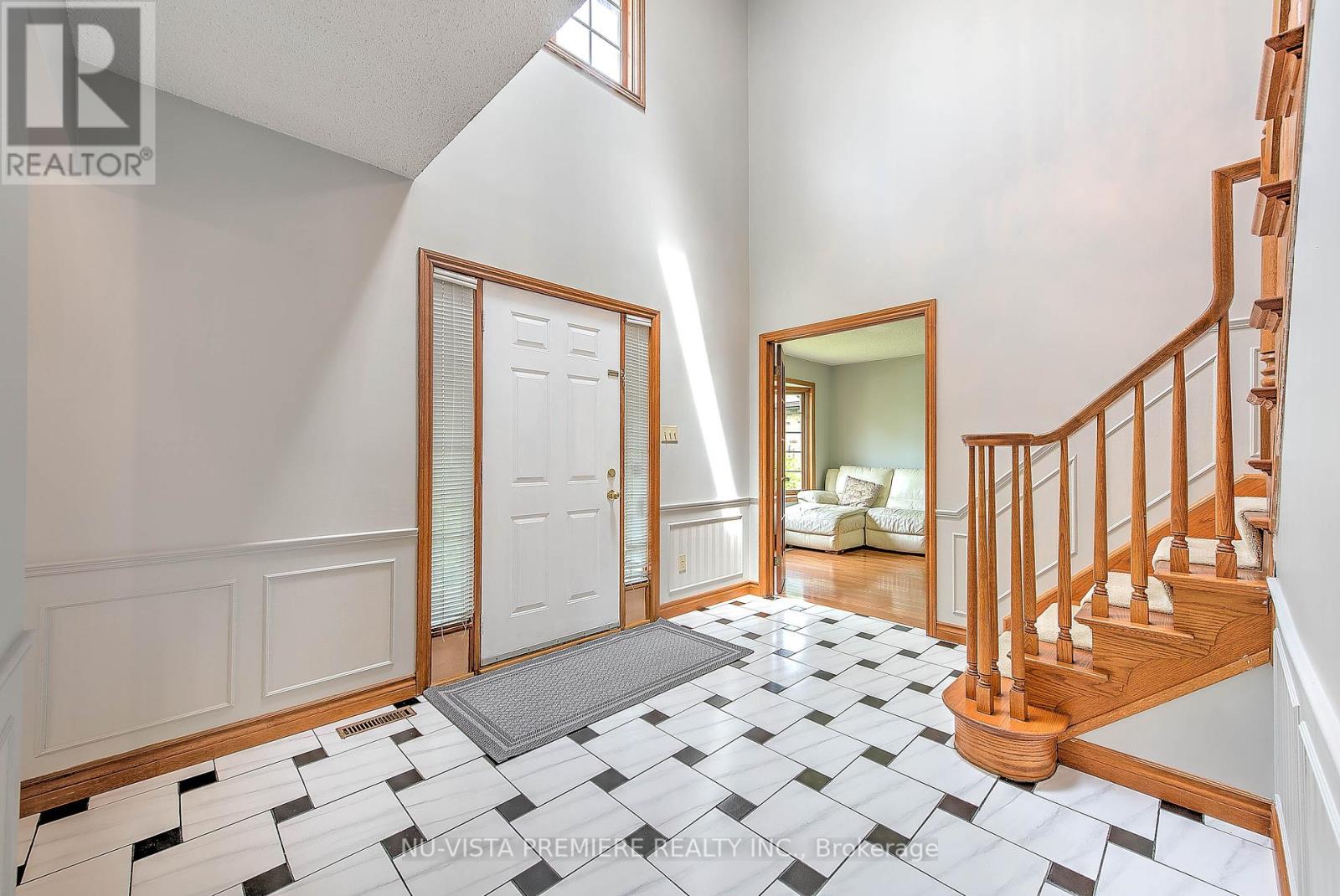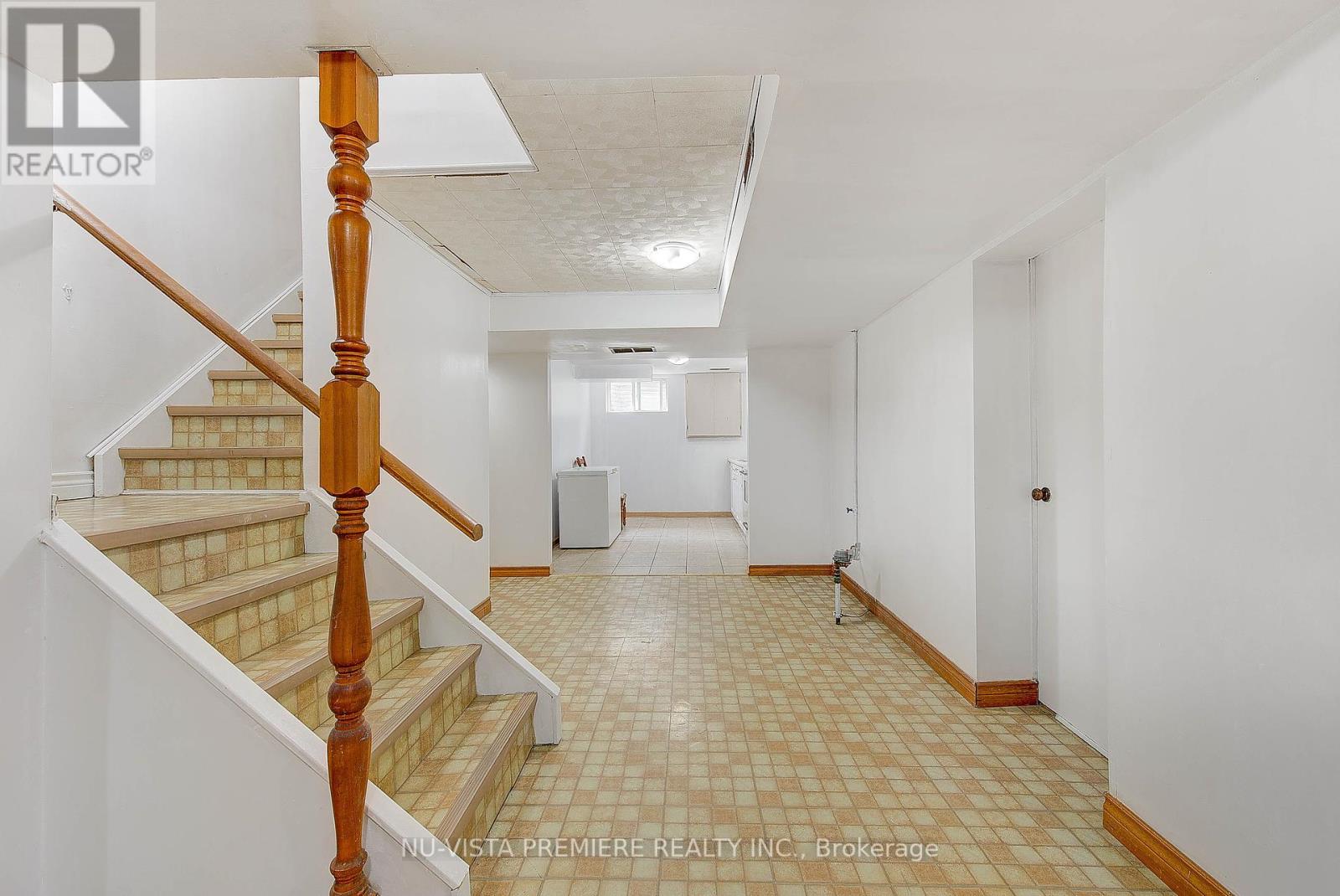3 Bedroom
4 Bathroom
Fireplace
Central Air Conditioning
Forced Air
$769,900
Welcome to 5 Donnybrook Road, a spacious two-storey home tucked away on a quiet, family-friendly street in North London. This property offers 3 bedrooms and 3.5 bathrooms, including a primary ensuite with a relaxing jacuzzi tub. The main floor features a bright living room, a cozy family room, and an eat-in kitchen with a dining area, perfect for everyday living and entertaining. The fully finished basement adds even more value with a second kitchen, large rec room, and a 3-piece bath, offering great potential for guests or extended family. Step outside to a large sundeck overlooking a beautifully landscaped and fully fenced yard. Located just minutes from Masonville Mall and within the highly sought-after school zones of Jack Chambers Public School, Stoneybrook Public School, and A.B. Lucas Secondary School, this home combines space, comfort, and an unbeatable location. (id:39382)
Property Details
|
MLS® Number
|
X12188032 |
|
Property Type
|
Single Family |
|
Community Name
|
North B |
|
EquipmentType
|
Water Heater |
|
ParkingSpaceTotal
|
4 |
|
RentalEquipmentType
|
Water Heater |
Building
|
BathroomTotal
|
4 |
|
BedroomsAboveGround
|
3 |
|
BedroomsTotal
|
3 |
|
Amenities
|
Fireplace(s) |
|
Appliances
|
Dishwasher, Dryer, Stove, Washer, Refrigerator |
|
BasementDevelopment
|
Finished |
|
BasementType
|
Full (finished) |
|
ConstructionStyleAttachment
|
Detached |
|
CoolingType
|
Central Air Conditioning |
|
ExteriorFinish
|
Brick, Vinyl Siding |
|
FireplacePresent
|
Yes |
|
FireplaceTotal
|
1 |
|
FoundationType
|
Poured Concrete |
|
HalfBathTotal
|
1 |
|
HeatingFuel
|
Natural Gas |
|
HeatingType
|
Forced Air |
|
StoriesTotal
|
2 |
|
Type
|
House |
|
UtilityWater
|
Municipal Water |
Parking
Land
|
Acreage
|
No |
|
Sewer
|
Sanitary Sewer |
|
SizeDepth
|
132 Ft ,11 In |
|
SizeFrontage
|
60 Ft |
|
SizeIrregular
|
60 X 132.98 Ft ; 60x132.98 |
|
SizeTotalText
|
60 X 132.98 Ft ; 60x132.98 |
|
ZoningDescription
|
Sfr |
Rooms
| Level |
Type |
Length |
Width |
Dimensions |
|
Second Level |
Bathroom |
|
|
Measurements not available |
|
Second Level |
Bathroom |
|
|
Measurements not available |
|
Second Level |
Primary Bedroom |
3.58 m |
4.74 m |
3.58 m x 4.74 m |
|
Second Level |
Bedroom |
3.58 m |
3.75 m |
3.58 m x 3.75 m |
|
Second Level |
Bedroom |
3.58 m |
3.75 m |
3.58 m x 3.75 m |
|
Basement |
Recreational, Games Room |
7.41 m |
4.57 m |
7.41 m x 4.57 m |
|
Basement |
Games Room |
3.35 m |
4.57 m |
3.35 m x 4.57 m |
|
Basement |
Bathroom |
|
|
Measurements not available |
|
Basement |
Kitchen |
3.55 m |
2.84 m |
3.55 m x 2.84 m |
|
Main Level |
Living Room |
4.87 m |
4.26 m |
4.87 m x 4.26 m |
|
Main Level |
Bathroom |
|
|
Measurements not available |
|
Main Level |
Dining Room |
3.5 m |
3.45 m |
3.5 m x 3.45 m |
|
Main Level |
Kitchen |
5.18 m |
3.65 m |
5.18 m x 3.65 m |
|
Main Level |
Family Room |
4.72 m |
3.65 m |
4.72 m x 3.65 m |
|
Main Level |
Laundry Room |
1.82 m |
2.43 m |
1.82 m x 2.43 m |
https://www.realtor.ca/real-estate/28398899/5-donnybrook-road-london-north-north-b-north-b

















































