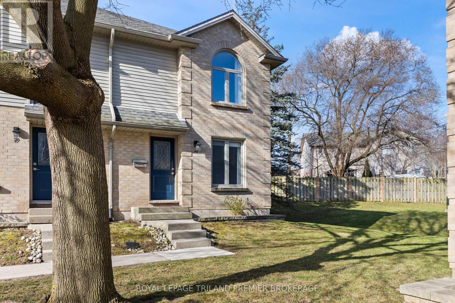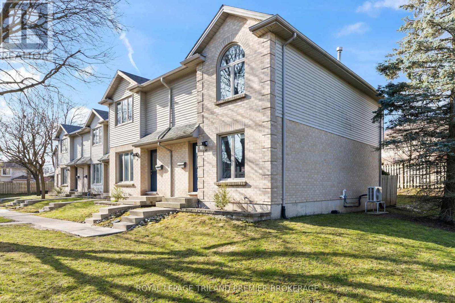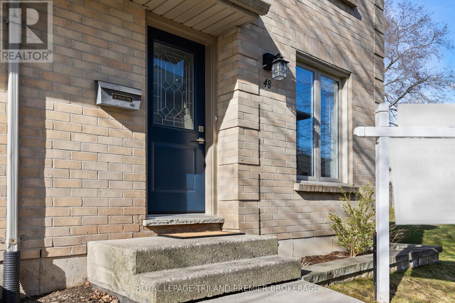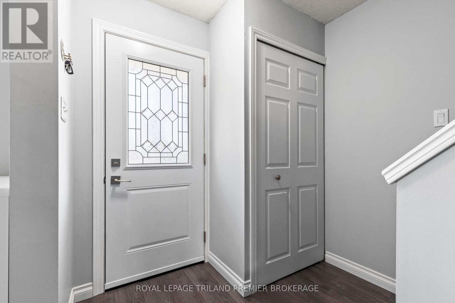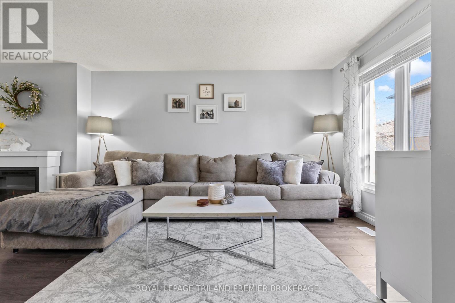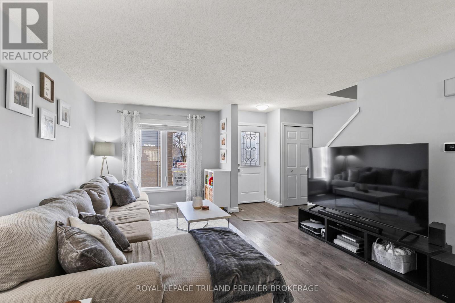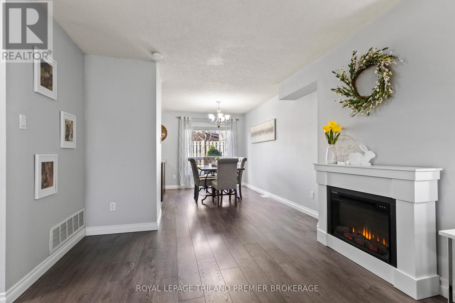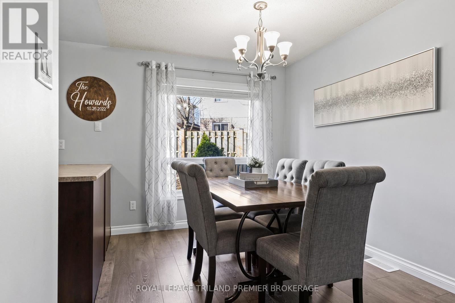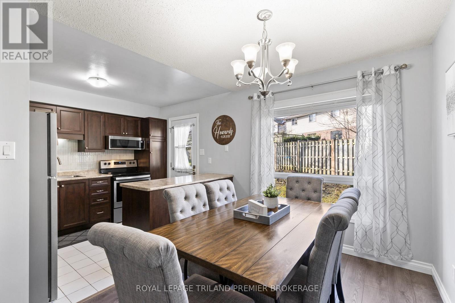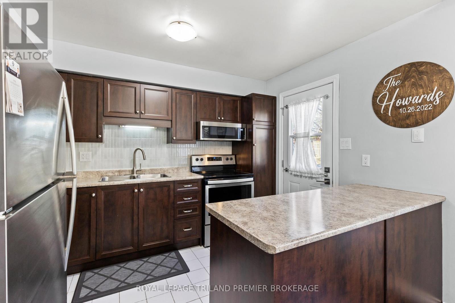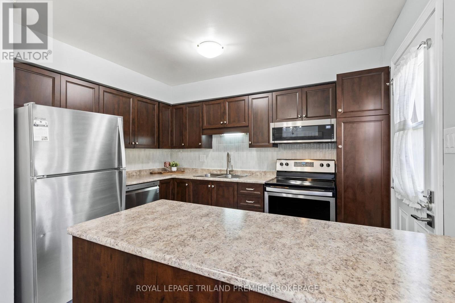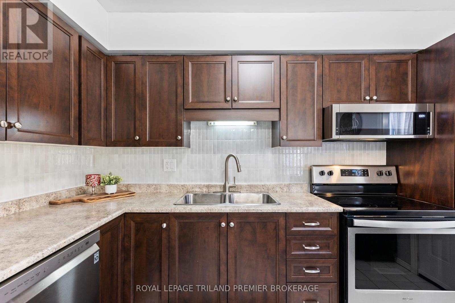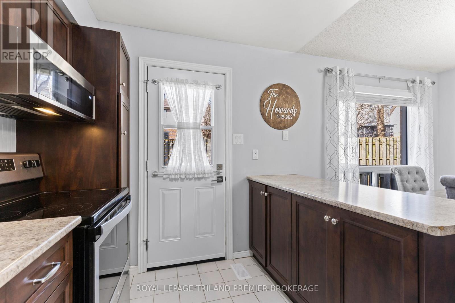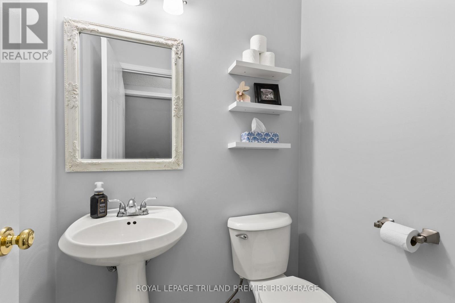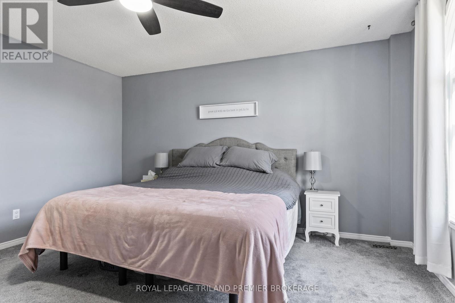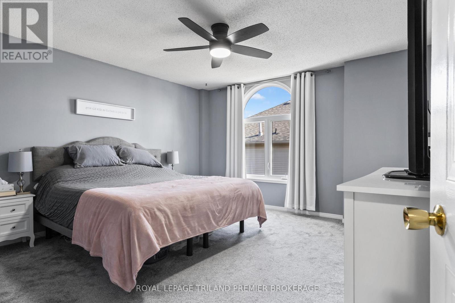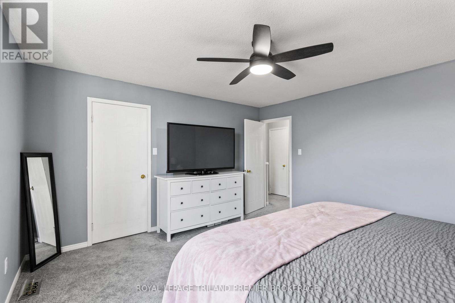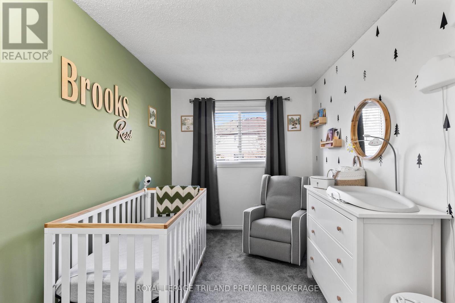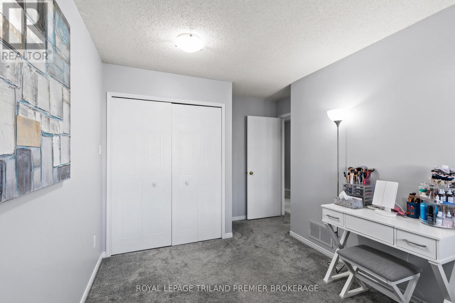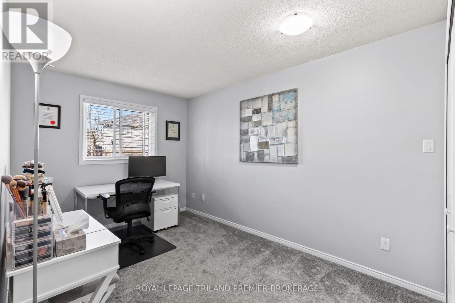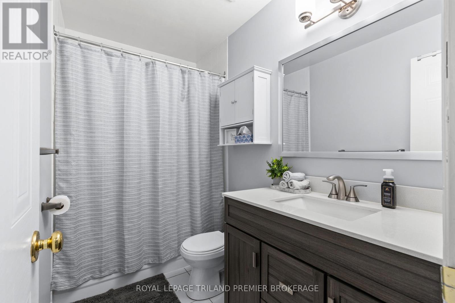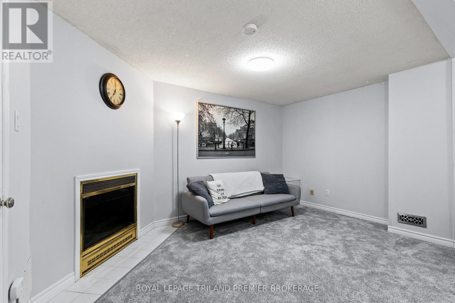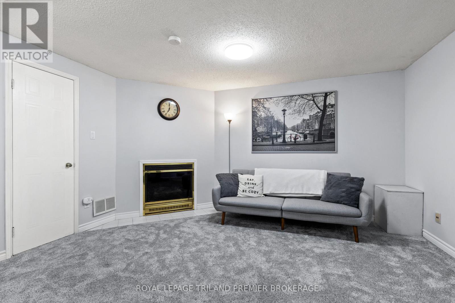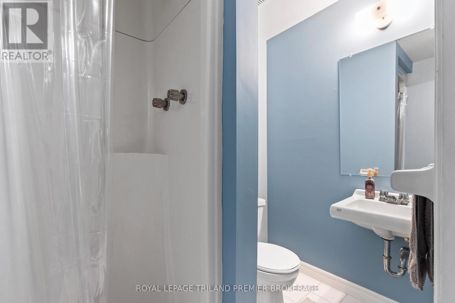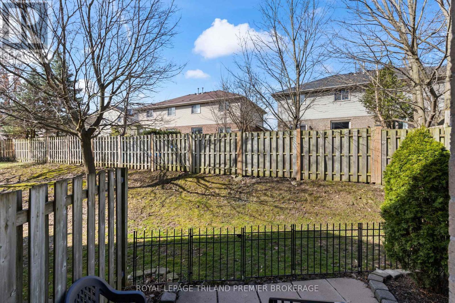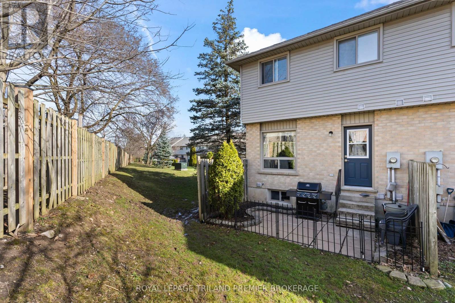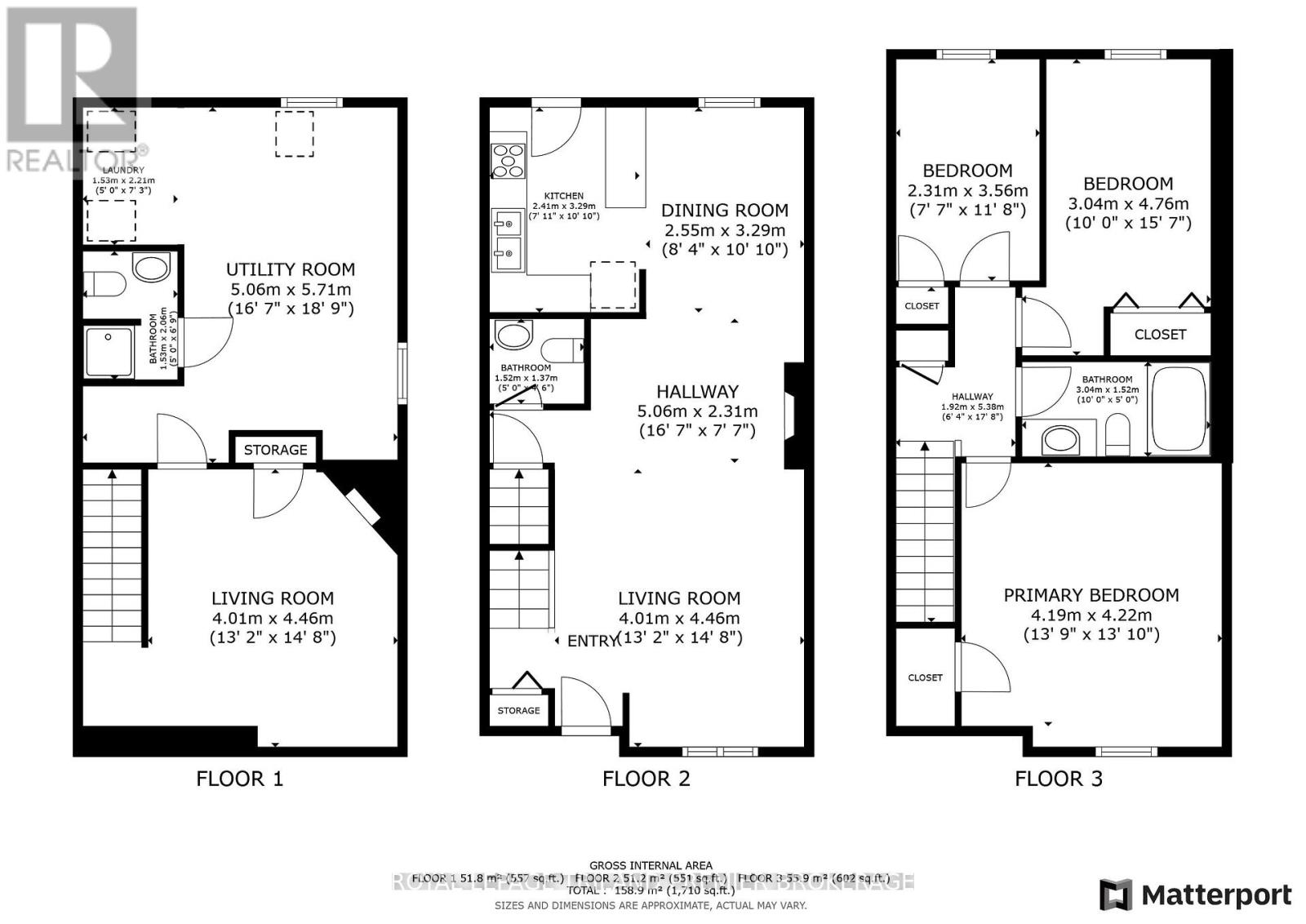48 - 925 Lawson Road London, Ontario N6G 4X3
$469,900Maintenance, Common Area Maintenance
$320 Monthly
Maintenance, Common Area Maintenance
$320 MonthlyWelcome to this beautifully updated unit in desirable North London. Situated in a quiet corner of the complex this end unit boasts 3 spacious bedrooms, 2.5 Bathrooms and a finished basement. Enter through the front door into the generous open concept main level featuring bright living room with electric fireplace; dining area; convenient 2-piece bathroom; and updated kitchen with peninsula and breakfast bar with direct access to the rear patio. The upper level haas 3 bedrooms and updated main bathroom. The finished lower level has spacious family room with gas fireplace, 3-piece bathroom and large utility/storage room. This unit has been well maintained and has updated flooring throughout (2020); fridge, dishwasher, OTR Microwave (2020); furnace and A/C with new heat pump system (2023); new sump pump with backup battery (2021); roof shingles (2020). Don't miss out! Situated close to shopping, restaurants and LTC. (id:39382)
Property Details
| MLS® Number | X12065625 |
| Property Type | Single Family |
| Community Name | North I |
| CommunityFeatures | Pet Restrictions |
| EquipmentType | Water Heater |
| Features | Sump Pump |
| ParkingSpaceTotal | 1 |
| RentalEquipmentType | Water Heater |
| Structure | Patio(s) |
Building
| BathroomTotal | 3 |
| BedroomsAboveGround | 3 |
| BedroomsTotal | 3 |
| Amenities | Fireplace(s) |
| Appliances | Dishwasher, Dryer, Microwave, Stove, Washer, Refrigerator |
| BasementDevelopment | Partially Finished |
| BasementType | Full (partially Finished) |
| CoolingType | Central Air Conditioning |
| ExteriorFinish | Brick, Vinyl Siding |
| FireplacePresent | Yes |
| FireplaceTotal | 2 |
| FireplaceType | Free Standing Metal,insert |
| FoundationType | Poured Concrete |
| HalfBathTotal | 1 |
| HeatingFuel | Natural Gas |
| HeatingType | Heat Pump |
| StoriesTotal | 2 |
| SizeInterior | 999.992 - 1198.9898 Sqft |
| Type | Row / Townhouse |
Parking
| No Garage |
Land
| Acreage | No |
Rooms
| Level | Type | Length | Width | Dimensions |
|---|---|---|---|---|
| Second Level | Bedroom | 4.19 m | 4.22 m | 4.19 m x 4.22 m |
| Second Level | Bedroom 2 | 2.31 m | 3.56 m | 2.31 m x 3.56 m |
| Second Level | Bedroom 3 | 3.04 m | 4.76 m | 3.04 m x 4.76 m |
| Basement | Family Room | 4.01 m | 4.46 m | 4.01 m x 4.46 m |
| Basement | Utility Room | 5.06 m | 5.71 m | 5.06 m x 5.71 m |
| Main Level | Living Room | 4.01 m | 4.46 m | 4.01 m x 4.46 m |
| Main Level | Other | 5.06 m | 2.31 m | 5.06 m x 2.31 m |
| Main Level | Dining Room | 2.55 m | 3.29 m | 2.55 m x 3.29 m |
| Main Level | Kitchen | 2.41 m | 3.29 m | 2.41 m x 3.29 m |
https://www.realtor.ca/real-estate/28128798/48-925-lawson-road-london-north-i
Interested?
Contact us for more information
