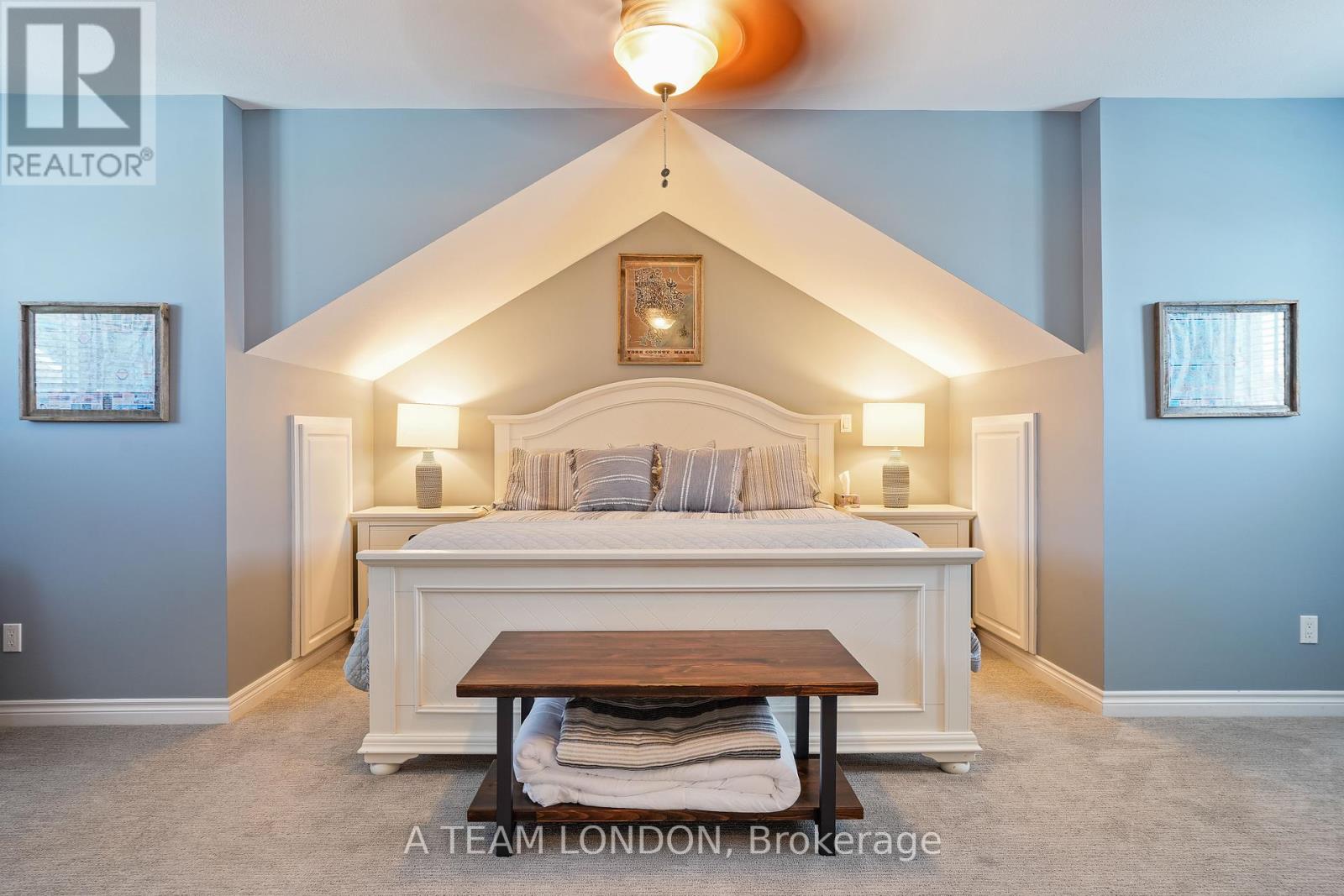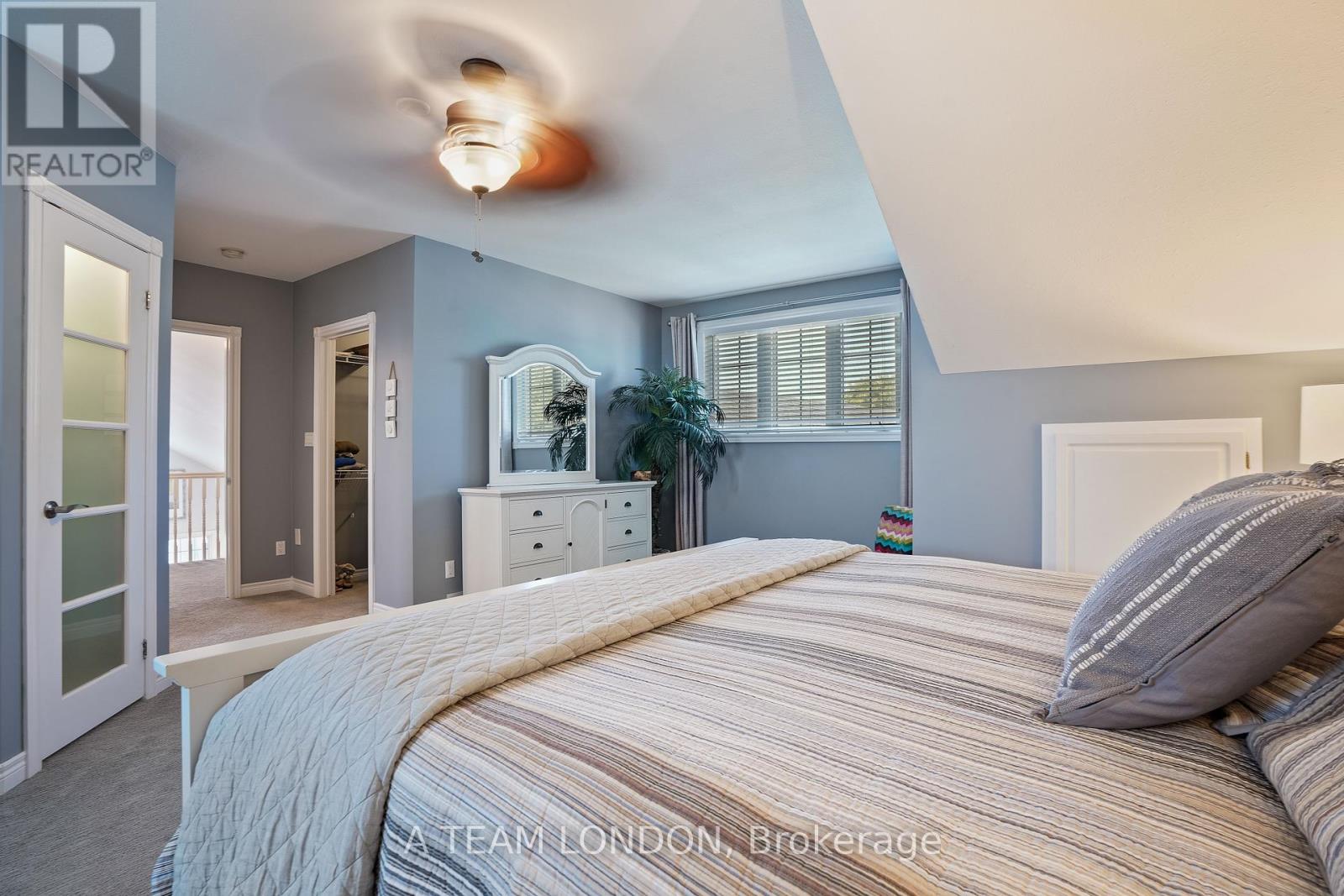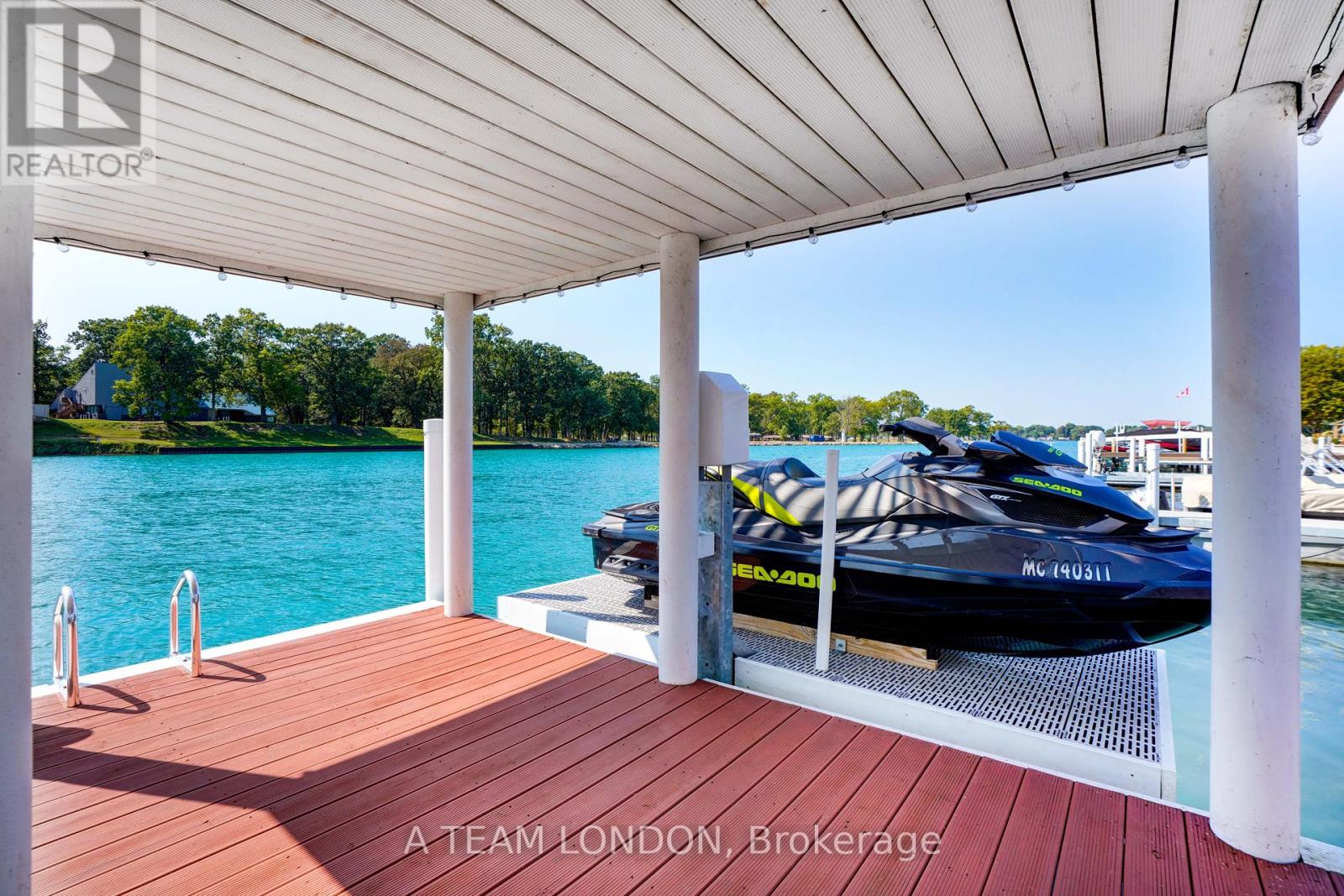4 Bedroom
2 Bathroom
1499.9875 - 1999.983 sqft
Fireplace
Central Air Conditioning, Ventilation System
Forced Air
Waterfront
$1,099,900
Escape to the beautiful blue waters in serene Port Lambton, one of Ontario's best boating & fishing communities. This beautifully maintained and recently redecorated 4-bedroom 2-bathroom home on city water and sewer with an attached 2-car garage is perfect for any cottage goer, or anyone looking for a peaceful waterfront home. With an amazing three-level dock providing sunset views along with a covered boat lift, and 2 custom jet ski lifts, this property is any boaters dream. For those looking to swim there is a shallow sandy area created for swimming in front of the boat. Inside the amazing great room you will find a large kitchen with plenty of room for entertaining guests with 17 foot ceilings. The spacious primary suite includes a full bathroom and large walk in closet with an office space over looking the river. Three additional bedrooms provide plenty of room for guests or family. Main floor laundry with additional hook ups on the lower level. Large screened in porch overlooking the river. The attached shed and large basement provide plenty of storage for all your water toys. Come see this unique waterfront property today. **Be sure to ask your agent to see the exhaustive list of inclusions** (id:39382)
Property Details
|
MLS® Number
|
X9358256 |
|
Property Type
|
Single Family |
|
Community Name
|
St. Clair |
|
AmenitiesNearBy
|
Marina, Park |
|
CommunityFeatures
|
Fishing |
|
Features
|
Waterway, Flat Site, Lighting, Guest Suite, Sump Pump |
|
ParkingSpaceTotal
|
8 |
|
Structure
|
Deck, Patio(s), Porch, Porch |
|
ViewType
|
River View, View Of Water, Direct Water View, Unobstructed Water View |
|
WaterFrontType
|
Waterfront |
Building
|
BathroomTotal
|
2 |
|
BedroomsAboveGround
|
4 |
|
BedroomsTotal
|
4 |
|
Amenities
|
Canopy, Fireplace(s) |
|
Appliances
|
Hot Tub, Oven - Built-in, Range, Water Heater, Dishwasher, Dryer, Oven, Refrigerator, Washer |
|
BasementDevelopment
|
Unfinished |
|
BasementType
|
N/a (unfinished) |
|
ConstructionStyleAttachment
|
Detached |
|
CoolingType
|
Central Air Conditioning, Ventilation System |
|
ExteriorFinish
|
Vinyl Siding |
|
FireProtection
|
Smoke Detectors |
|
FireplacePresent
|
Yes |
|
FireplaceTotal
|
1 |
|
FoundationType
|
Poured Concrete |
|
HeatingFuel
|
Natural Gas |
|
HeatingType
|
Forced Air |
|
StoriesTotal
|
2 |
|
SizeInterior
|
1499.9875 - 1999.983 Sqft |
|
Type
|
House |
|
UtilityPower
|
Generator |
|
UtilityWater
|
Municipal Water |
Parking
Land
|
AccessType
|
Marina Docking, Year-round Access, Private Road, Private Docking |
|
Acreage
|
No |
|
LandAmenities
|
Marina, Park |
|
Sewer
|
Sanitary Sewer |
|
SizeDepth
|
170 Ft |
|
SizeFrontage
|
41 Ft |
|
SizeIrregular
|
41 X 170 Ft |
|
SizeTotalText
|
41 X 170 Ft|under 1/2 Acre |
|
SurfaceWater
|
Lake/pond |
|
ZoningDescription
|
Rv4 |
Rooms
| Level |
Type |
Length |
Width |
Dimensions |
|
Second Level |
Bedroom |
4.63 m |
7.13 m |
4.63 m x 7.13 m |
|
Second Level |
Bedroom |
1.79 m |
1.37 m |
1.79 m x 1.37 m |
|
Basement |
Utility Room |
8.87 m |
3.5 m |
8.87 m x 3.5 m |
|
Basement |
Utility Room |
6.3 m |
3.38 m |
6.3 m x 3.38 m |
|
Basement |
Other |
5.51 m |
3.38 m |
5.51 m x 3.38 m |
|
Main Level |
Kitchen |
7.25 m |
7.13 m |
7.25 m x 7.13 m |
|
Main Level |
Bathroom |
2.16 m |
2.95 m |
2.16 m x 2.95 m |
|
Main Level |
Bedroom |
3.04 m |
2.77 m |
3.04 m x 2.77 m |
|
Main Level |
Bedroom 2 |
3.69 m |
3.53 m |
3.69 m x 3.53 m |
|
Main Level |
Bedroom 3 |
3.93 m |
3.5 m |
3.93 m x 3.5 m |
Utilities
|
Cable
|
Available |
|
Sewer
|
Installed |
https://www.realtor.ca/real-estate/27442612/4749-riverside-drive-st-clair-st-clair








































