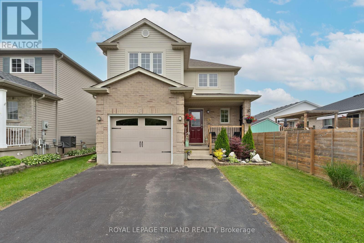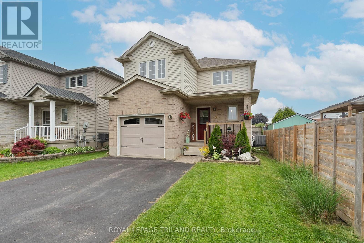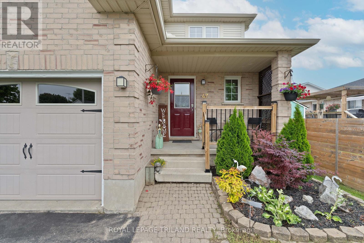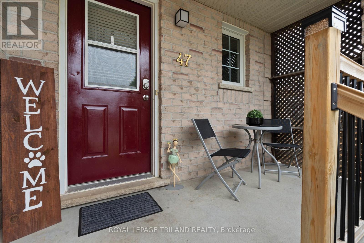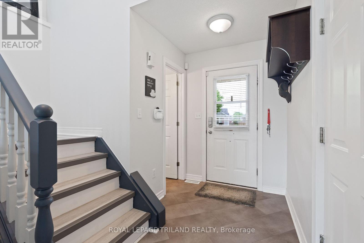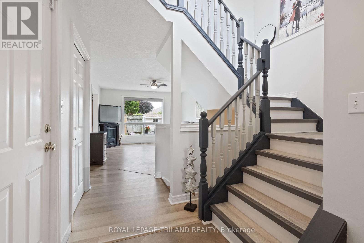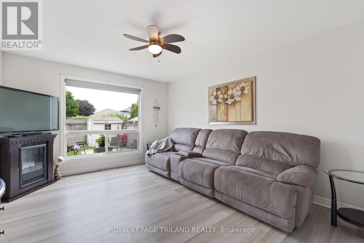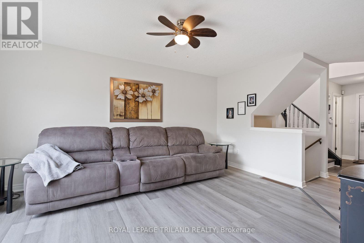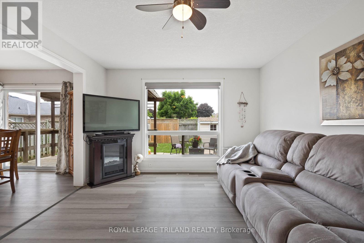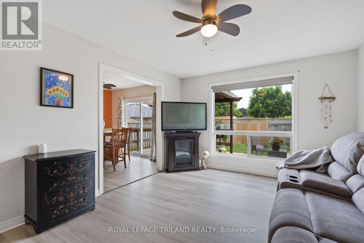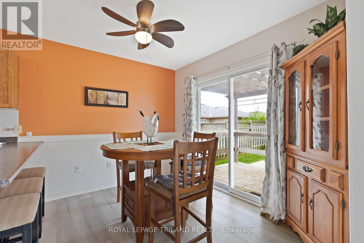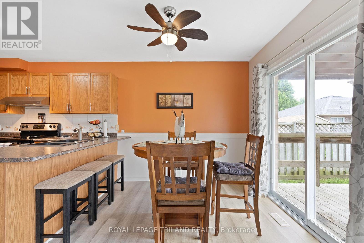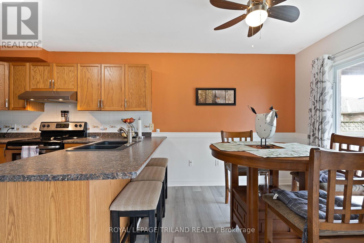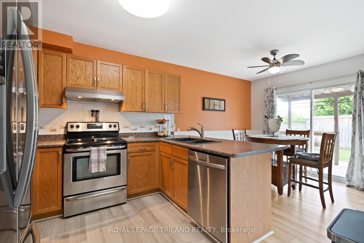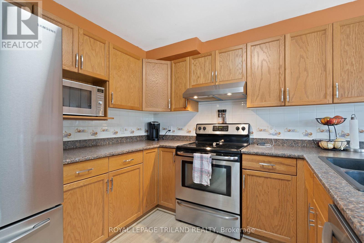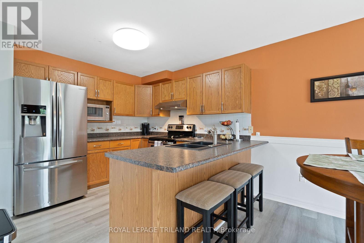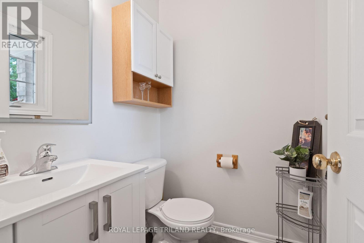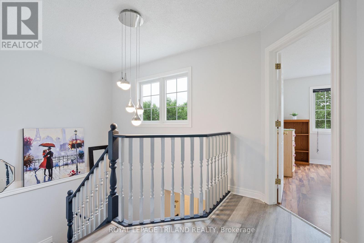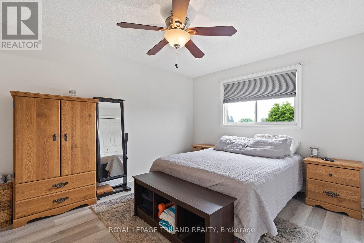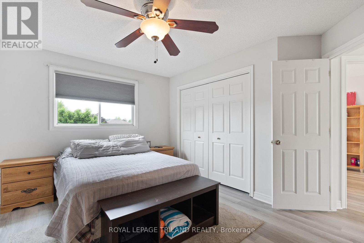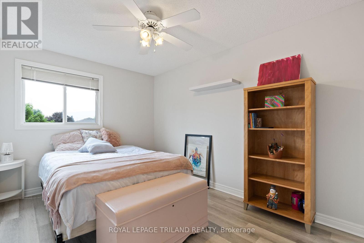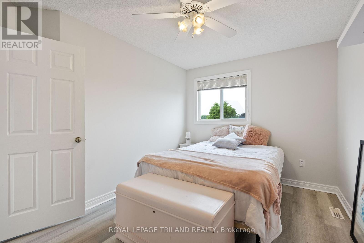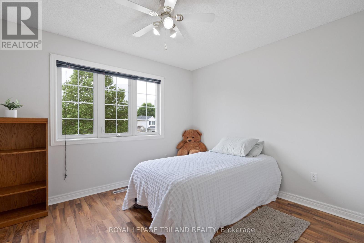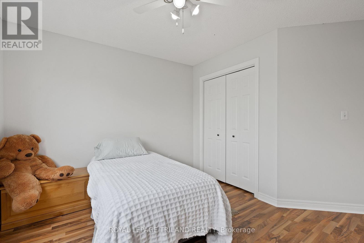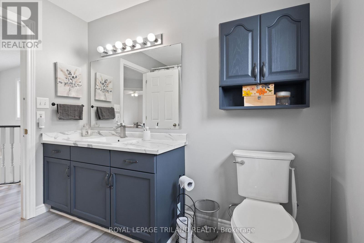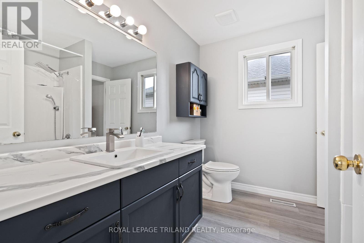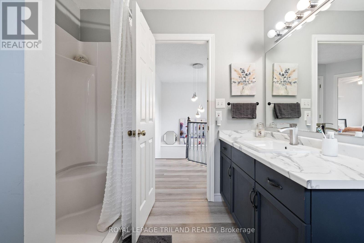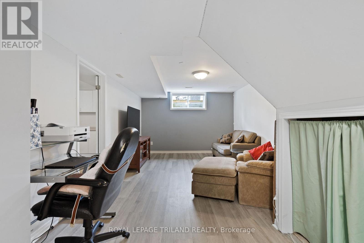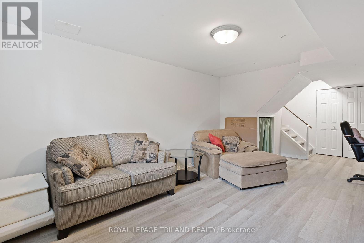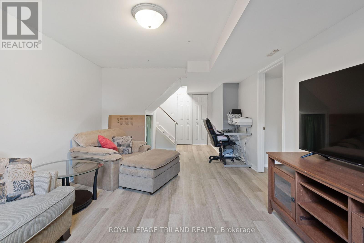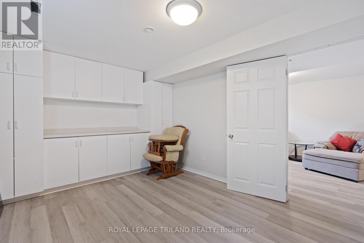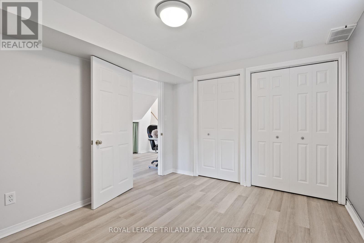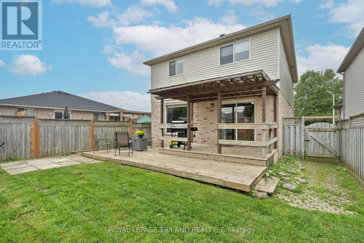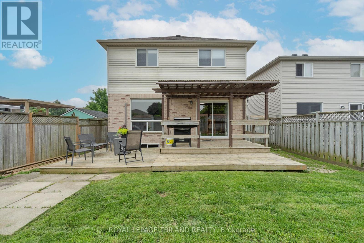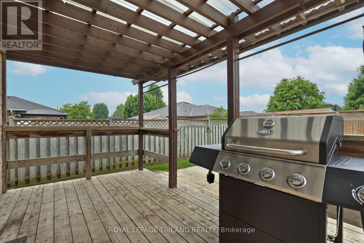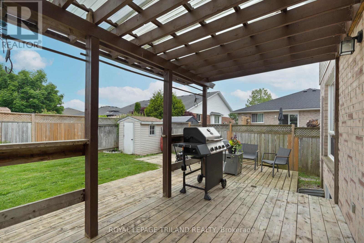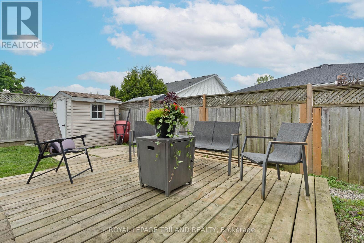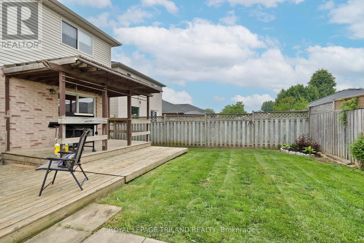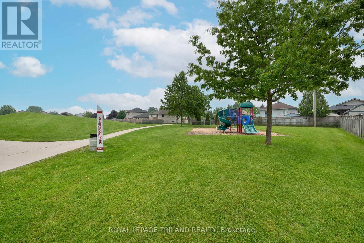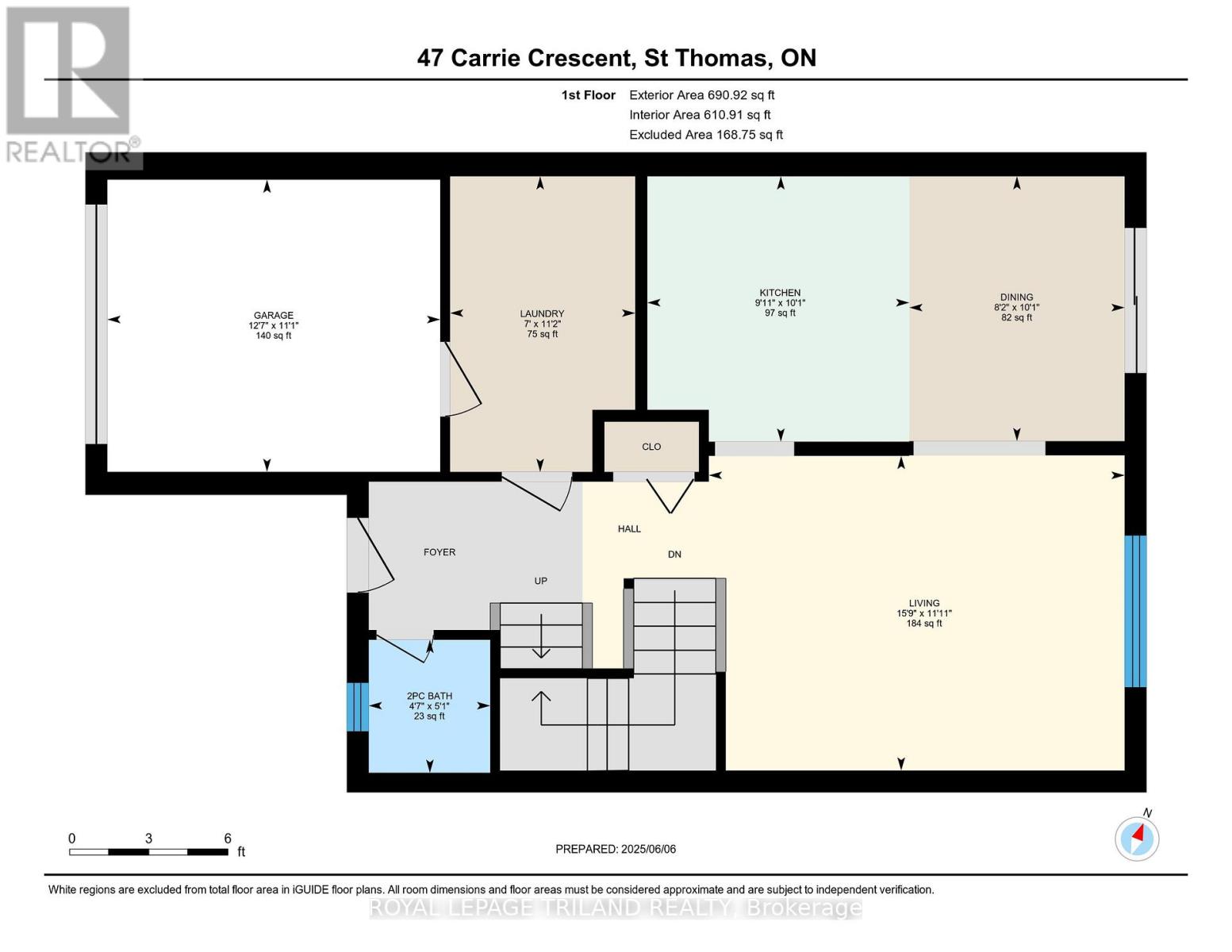3 Bedroom
2 Bathroom
1100 - 1500 sqft
Central Air Conditioning
Forced Air
Landscaped
$599,000
A true family home featuring 3 bedrooms all on the 2nd floor, 1 1/2 baths, a finished basement with a recreation room, a bonus room, and a bath. Spacious kitchen featuring eating area and sliding door to spacious deck in rear yard, completely fenced with a privacy fence. Many updates throughout this home within the last 5 years, including flooring, shingles, air conditioning, furnace, garage door, kitchen counter, and bathrooms. Great location, just steps from a small neighbourhood park. On a bus route, plus walking distance to public and Catholic schools, and shopping. This friendly neighbourhood is located at the end of the Crescent on a low-traffic street. (id:39382)
Property Details
|
MLS® Number
|
X12208015 |
|
Property Type
|
Single Family |
|
Community Name
|
St. Thomas |
|
AmenitiesNearBy
|
Park, Public Transit, Schools |
|
EquipmentType
|
Water Heater |
|
Features
|
Flat Site, Sump Pump |
|
ParkingSpaceTotal
|
3 |
|
RentalEquipmentType
|
Water Heater |
|
Structure
|
Deck, Shed |
Building
|
BathroomTotal
|
2 |
|
BedroomsAboveGround
|
3 |
|
BedroomsTotal
|
3 |
|
Age
|
16 To 30 Years |
|
Appliances
|
Garage Door Opener Remote(s), Water Heater, Water Softener |
|
BasementDevelopment
|
Partially Finished |
|
BasementType
|
N/a (partially Finished) |
|
ConstructionStyleAttachment
|
Detached |
|
CoolingType
|
Central Air Conditioning |
|
ExteriorFinish
|
Brick, Vinyl Siding |
|
FireProtection
|
Smoke Detectors |
|
FoundationType
|
Concrete |
|
HalfBathTotal
|
1 |
|
HeatingFuel
|
Natural Gas |
|
HeatingType
|
Forced Air |
|
StoriesTotal
|
2 |
|
SizeInterior
|
1100 - 1500 Sqft |
|
Type
|
House |
|
UtilityWater
|
Municipal Water |
Parking
|
Attached Garage
|
|
|
Garage
|
|
|
Inside Entry
|
|
Land
|
Acreage
|
No |
|
FenceType
|
Fully Fenced |
|
LandAmenities
|
Park, Public Transit, Schools |
|
LandscapeFeatures
|
Landscaped |
|
Sewer
|
Sanitary Sewer |
|
SizeDepth
|
94 Ft ,7 In |
|
SizeFrontage
|
35 Ft ,9 In |
|
SizeIrregular
|
35.8 X 94.6 Ft ; 35.75ft.x94.62ft.x34.72ft.x87.57ft |
|
SizeTotalText
|
35.8 X 94.6 Ft ; 35.75ft.x94.62ft.x34.72ft.x87.57ft |
|
ZoningDescription
|
R3-67 |
Rooms
| Level |
Type |
Length |
Width |
Dimensions |
|
Second Level |
Primary Bedroom |
4.26 m |
3.79 m |
4.26 m x 3.79 m |
|
Second Level |
Bedroom 2 |
4.03 m |
3.13 m |
4.03 m x 3.13 m |
|
Second Level |
Bedroom 3 |
3.87 m |
3.58 m |
3.87 m x 3.58 m |
|
Basement |
Recreational, Games Room |
7.14 m |
3.51 m |
7.14 m x 3.51 m |
|
Basement |
Office |
4.31 m |
3.08 m |
4.31 m x 3.08 m |
|
Basement |
Utility Room |
3.08 m |
1.35 m |
3.08 m x 1.35 m |
|
Main Level |
Living Room |
4.8 m |
3.64 m |
4.8 m x 3.64 m |
|
Main Level |
Dining Room |
3.06 m |
2.49 m |
3.06 m x 2.49 m |
|
Main Level |
Kitchen |
3.07 m |
3.03 m |
3.07 m x 3.03 m |
|
Main Level |
Laundry Room |
3.42 m |
2.14 m |
3.42 m x 2.14 m |
Utilities
|
Cable
|
Installed |
|
Electricity
|
Installed |
|
Sewer
|
Installed |
https://www.realtor.ca/real-estate/28441016/47-carrie-crescent-st-thomas-st-thomas
