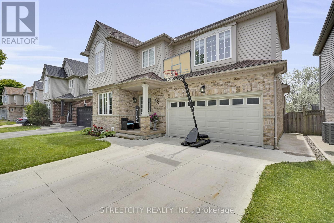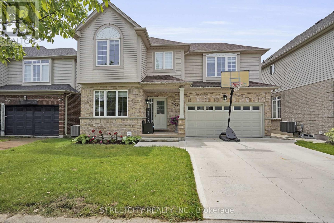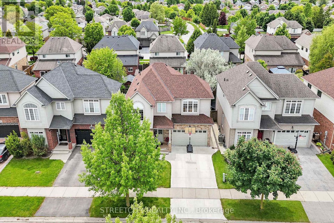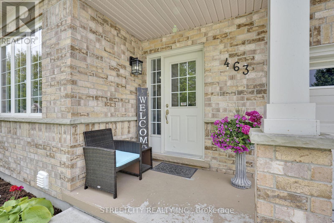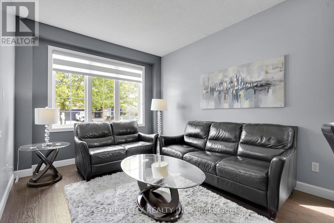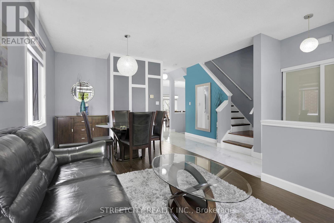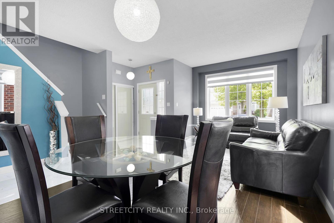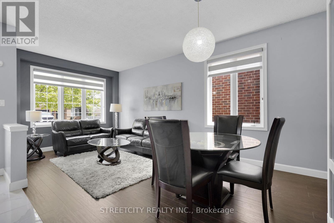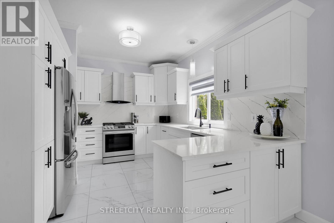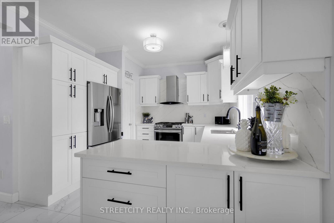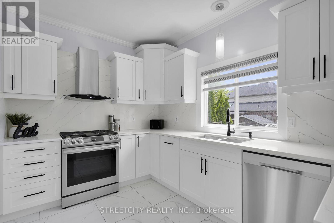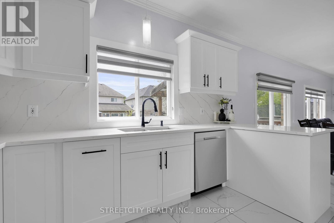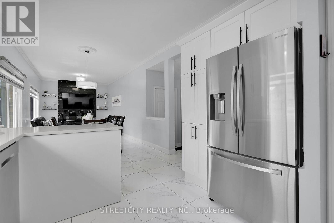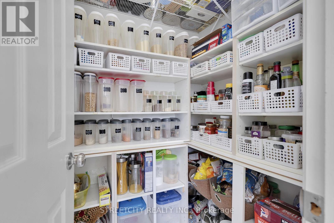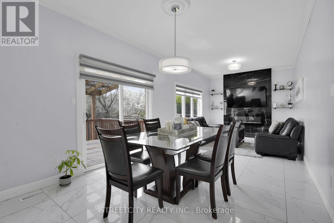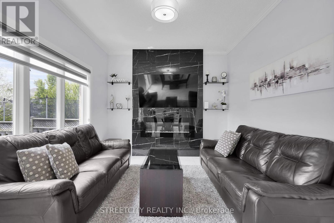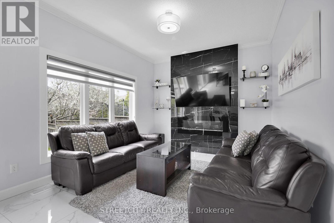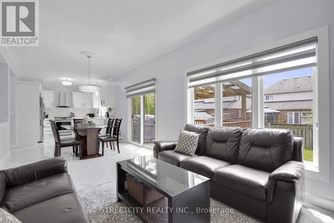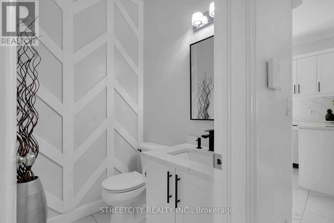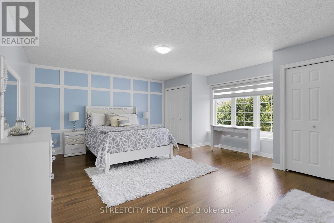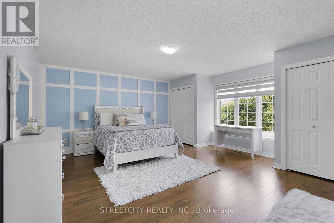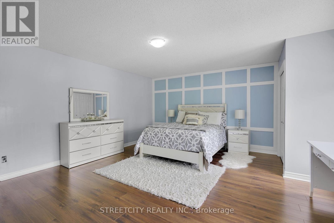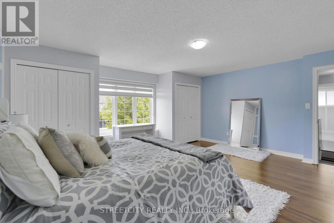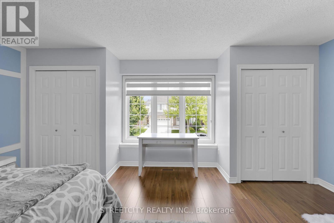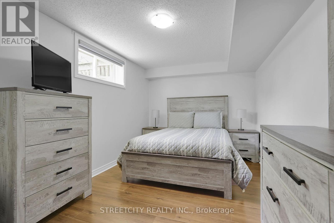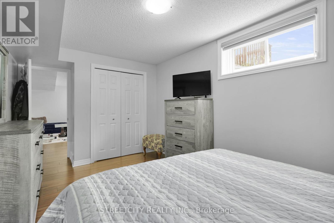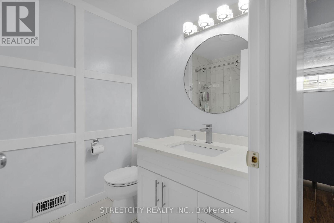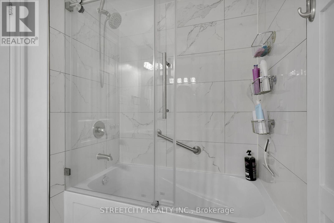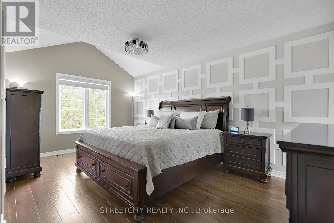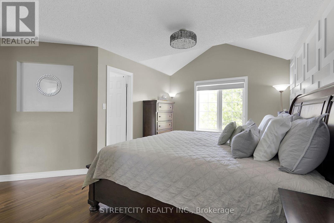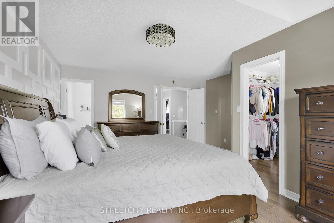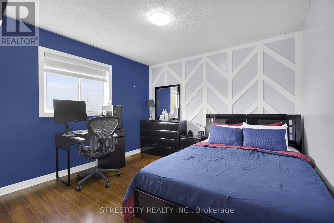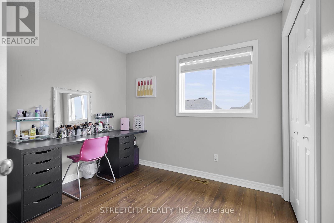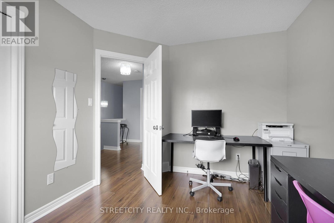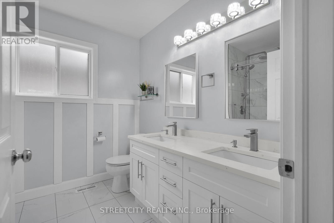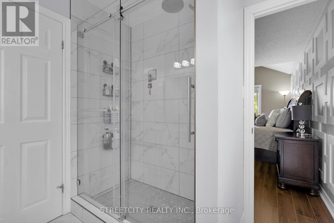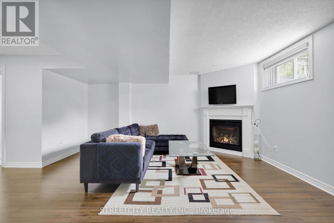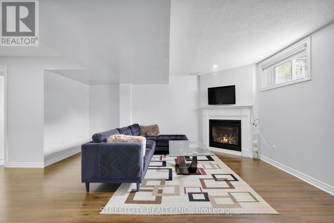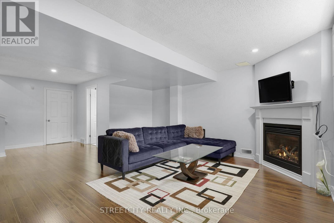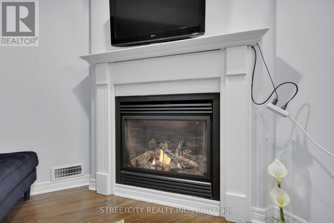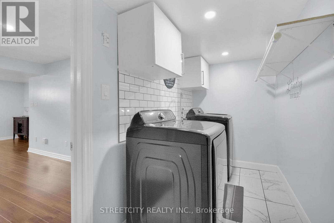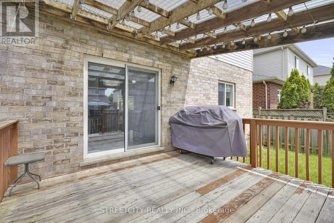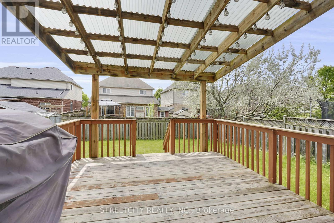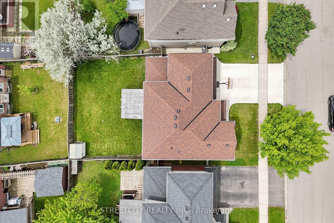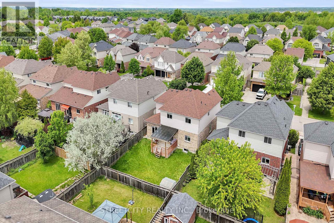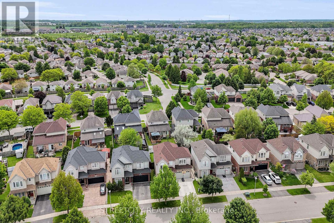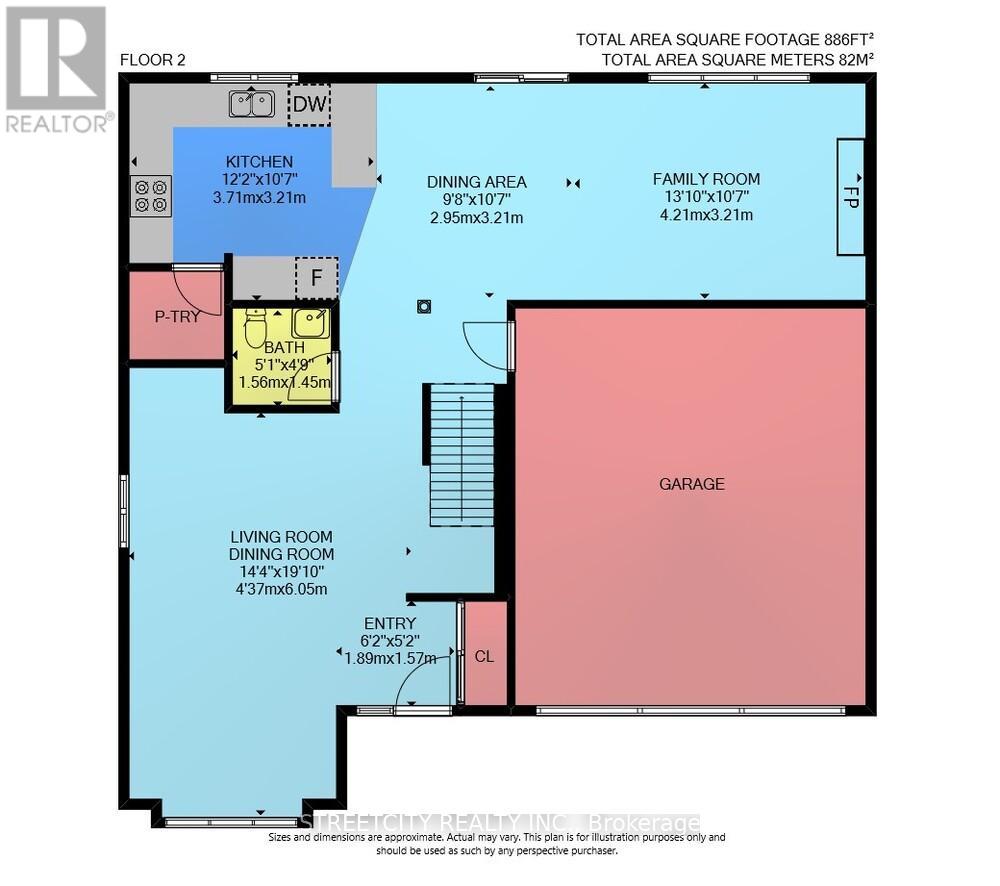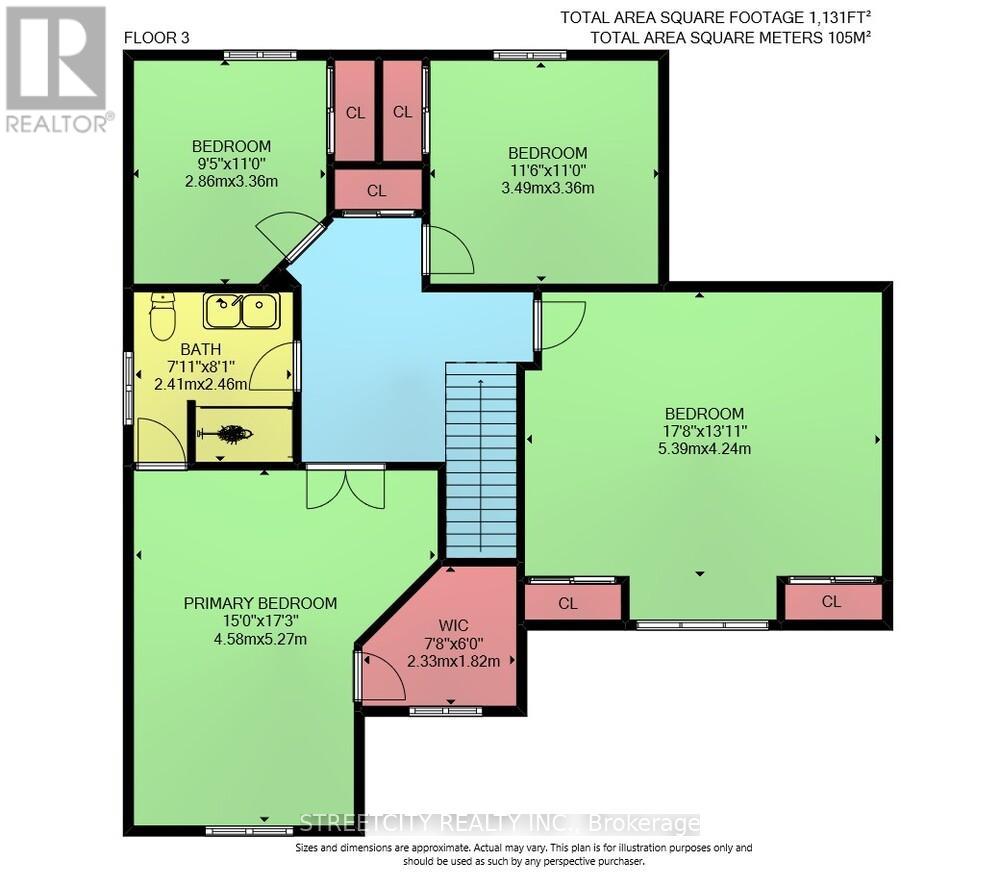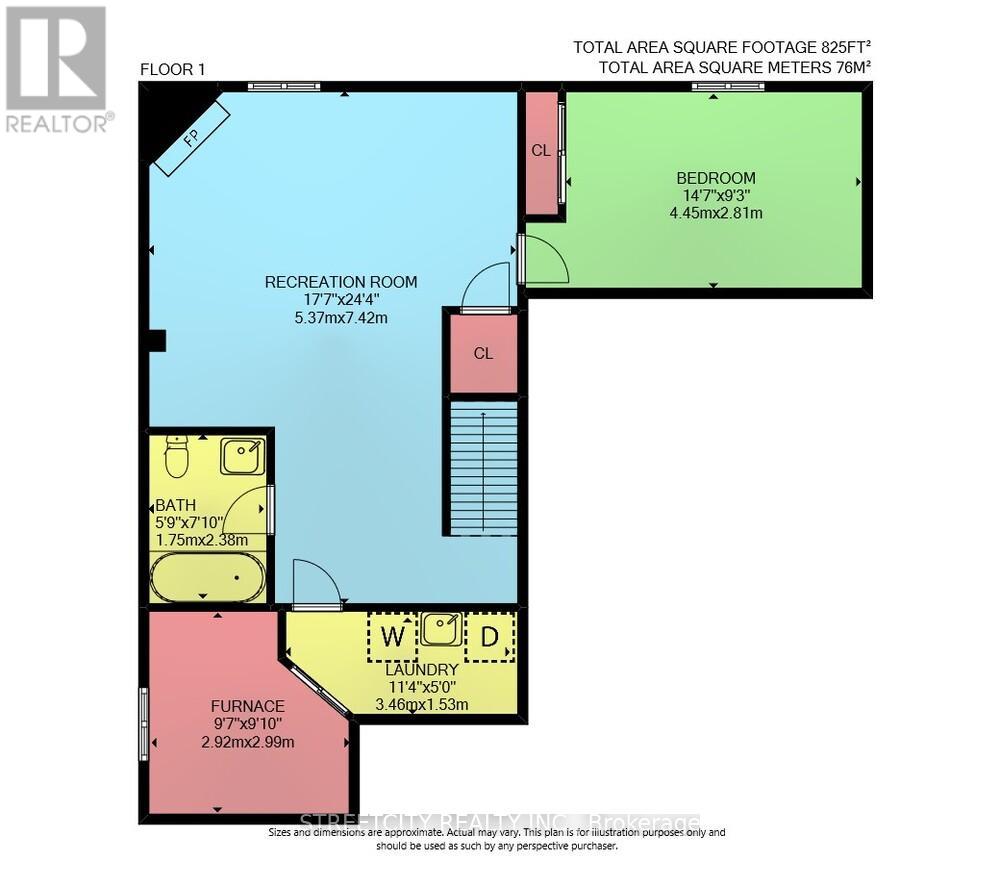5 Bedroom
3 Bathroom
1,500 - 2,000 ft2
Fireplace
Central Air Conditioning
Forced Air
$759,900
Welcome to Summerside area one of the highly desirable neighbourhood in South of London. This gorgeous -- Carpet Free -- Two 2 story house offers 5 bedrooms, 2.5 bathrooms, double car garage, wide concrete driveway for almost 4 cars, and over 2500 sq.ft finished area, a great choice for growing family. Beautiful layout main floor offer, large living room, formal dining area, all hardwood flooring, family room with fireplace open to an extra dining area, bright kitchen with quartz counter tops, tastefully color backsplash, plenty of cabinets and pantry, all stainless steel appliances, very modern ceramic tiles floor through the foyer and family room & kitchen, 2 pc. Bathroom, a glass door leads to wood deck in fully fenced backyard. Second floor feature, large primary bedroom with walk-in closet, plus Three 3 more good sizes of bedrooms, 4 pc. Bathroom, all laminate flooring. Lower level professionally finished by the builder of this house, offer a large size recreation room with gas fireplace, one bedroom, 3pc. Bathroom, laundry room & storage. This move-in ready with high quality finished property should become your place soon, close to schools, shopping, playground, easy access to highway 401, and to the most amenities. (id:39382)
Property Details
|
MLS® Number
|
X12212358 |
|
Property Type
|
Single Family |
|
Community Name
|
South U |
|
Features
|
Carpet Free |
|
Parking Space Total
|
5 |
Building
|
Bathroom Total
|
3 |
|
Bedrooms Above Ground
|
5 |
|
Bedrooms Total
|
5 |
|
Appliances
|
Garage Door Opener Remote(s), Dishwasher, Dryer, Stove, Washer, Refrigerator |
|
Basement Development
|
Finished |
|
Basement Type
|
N/a (finished) |
|
Construction Style Attachment
|
Detached |
|
Cooling Type
|
Central Air Conditioning |
|
Exterior Finish
|
Brick, Aluminum Siding |
|
Fireplace Present
|
Yes |
|
Foundation Type
|
Concrete |
|
Half Bath Total
|
1 |
|
Heating Fuel
|
Natural Gas |
|
Heating Type
|
Forced Air |
|
Stories Total
|
2 |
|
Size Interior
|
1,500 - 2,000 Ft2 |
|
Type
|
House |
|
Utility Water
|
Municipal Water |
Parking
Land
|
Acreage
|
No |
|
Sewer
|
Sanitary Sewer |
|
Size Depth
|
91 Ft ,8 In |
|
Size Frontage
|
45 Ft ,3 In |
|
Size Irregular
|
45.3 X 91.7 Ft |
|
Size Total Text
|
45.3 X 91.7 Ft |
Rooms
| Level |
Type |
Length |
Width |
Dimensions |
|
Second Level |
Bathroom |
2.41 m |
2.46 m |
2.41 m x 2.46 m |
|
Second Level |
Primary Bedroom |
4.58 m |
5.27 m |
4.58 m x 5.27 m |
|
Second Level |
Bedroom 3 |
3.49 m |
3.36 m |
3.49 m x 3.36 m |
|
Second Level |
Bedroom 4 |
2.86 m |
3.36 m |
2.86 m x 3.36 m |
|
Lower Level |
Recreational, Games Room |
17.7 m |
24.4 m |
17.7 m x 24.4 m |
|
Lower Level |
Bedroom 5 |
4.45 m |
2.81 m |
4.45 m x 2.81 m |
|
Lower Level |
Bathroom |
1.75 m |
2.38 m |
1.75 m x 2.38 m |
|
Lower Level |
Laundry Room |
3.46 m |
1.53 m |
3.46 m x 1.53 m |
|
Main Level |
Living Room |
4.37 m |
6.5 m |
4.37 m x 6.5 m |
|
Main Level |
Family Room |
4.21 m |
3.21 m |
4.21 m x 3.21 m |
|
Main Level |
Foyer |
1.89 m |
1.57 m |
1.89 m x 1.57 m |
|
Main Level |
Dining Room |
2.9 m |
3.21 m |
2.9 m x 3.21 m |
|
Main Level |
Bathroom |
1.56 m |
1.45 m |
1.56 m x 1.45 m |
|
Other |
Kitchen |
3.71 m |
3.21 m |
3.71 m x 3.21 m |
|
Other |
Bedroom 2 |
5.39 m |
4.24 m |
5.39 m x 4.24 m |
https://www.realtor.ca/real-estate/28450712/463-south-leaksdale-cir-circle-london-south-south-u-south-u
