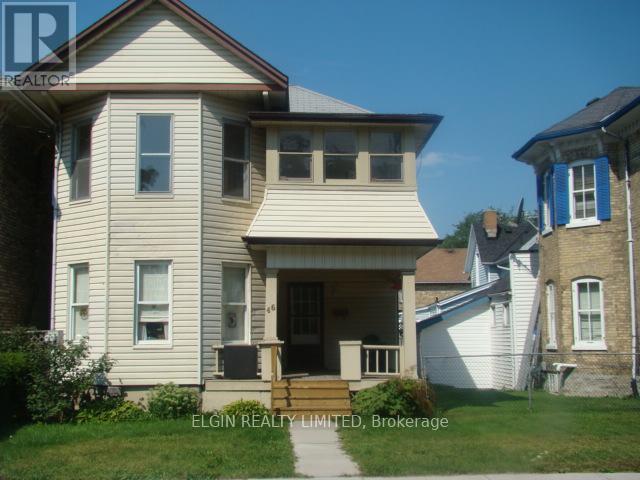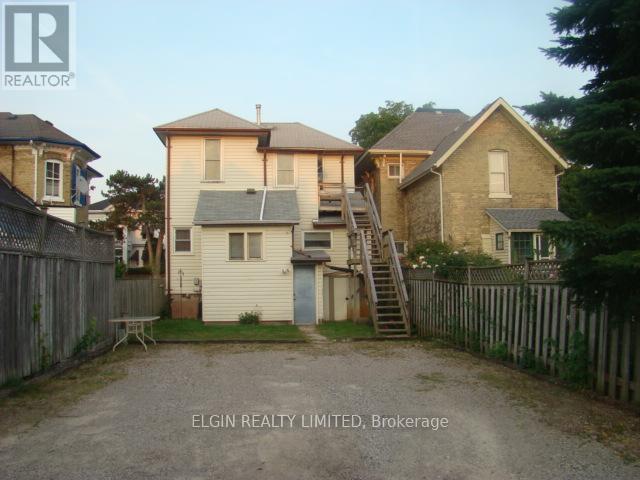4 Bedroom
2 Bathroom
1100 - 1500 sqft
Forced Air
$399,900
Up and Down duplex in a convenient location close to downtown and all amenities. This property has an ideal layout with everything being separate in each unit. Both apartments feature 2 bedrooms, spacious family room, 4pc bathroom, eat-in kitchen and their own laundry plus storage in the basement. Each unit has 2 separate entrances and plenty of parking - 2 parking spots for each unit. As the landlord there is no need to pay for tenant utilities- each unit is separately metered for heat, hydro + water. This set-up in a duplex is a rare find. (id:39382)
Property Details
|
MLS® Number
|
X12127453 |
|
Property Type
|
Multi-family |
|
Community Name
|
St. Thomas |
|
AmenitiesNearBy
|
Hospital, Park, Place Of Worship |
|
CommunityFeatures
|
Community Centre, School Bus |
|
EquipmentType
|
Water Heater |
|
Features
|
Lane |
|
ParkingSpaceTotal
|
4 |
|
RentalEquipmentType
|
Water Heater |
Building
|
BathroomTotal
|
2 |
|
BedroomsAboveGround
|
2 |
|
BedroomsBelowGround
|
2 |
|
BedroomsTotal
|
4 |
|
Age
|
100+ Years |
|
Amenities
|
Separate Heating Controls, Separate Electricity Meters |
|
Appliances
|
Dryer, Two Stoves, Two Washers, Two Refrigerators |
|
BasementDevelopment
|
Unfinished |
|
BasementType
|
Partial (unfinished) |
|
ExteriorFinish
|
Aluminum Siding |
|
FoundationType
|
Stone, Block |
|
HeatingFuel
|
Natural Gas |
|
HeatingType
|
Forced Air |
|
StoriesTotal
|
2 |
|
SizeInterior
|
1100 - 1500 Sqft |
|
Type
|
Duplex |
|
UtilityWater
|
Municipal Water |
Parking
Land
|
Acreage
|
No |
|
LandAmenities
|
Hospital, Park, Place Of Worship |
|
Sewer
|
Sanitary Sewer |
|
SizeDepth
|
110 Ft |
|
SizeFrontage
|
26 Ft |
|
SizeIrregular
|
26 X 110 Ft |
|
SizeTotalText
|
26 X 110 Ft |
Rooms
| Level |
Type |
Length |
Width |
Dimensions |
|
Main Level |
Kitchen |
3.54 m |
2.78 m |
3.54 m x 2.78 m |
|
Main Level |
Family Room |
3.99 m |
4.33 m |
3.99 m x 4.33 m |
|
Main Level |
Bedroom |
3.05 m |
3.57 m |
3.05 m x 3.57 m |
|
Main Level |
Bedroom |
2.78 m |
3.47 m |
2.78 m x 3.47 m |
|
Upper Level |
Kitchen |
2.9 m |
3.66 m |
2.9 m x 3.66 m |
|
Upper Level |
Living Room |
4.33 m |
4.94 m |
4.33 m x 4.94 m |
|
Upper Level |
Bedroom |
2.93 m |
3.54 m |
2.93 m x 3.54 m |
Utilities
|
Cable
|
Available |
|
Sewer
|
Installed |
https://www.realtor.ca/real-estate/28266597/46-elgin-street-st-thomas-st-thomas


