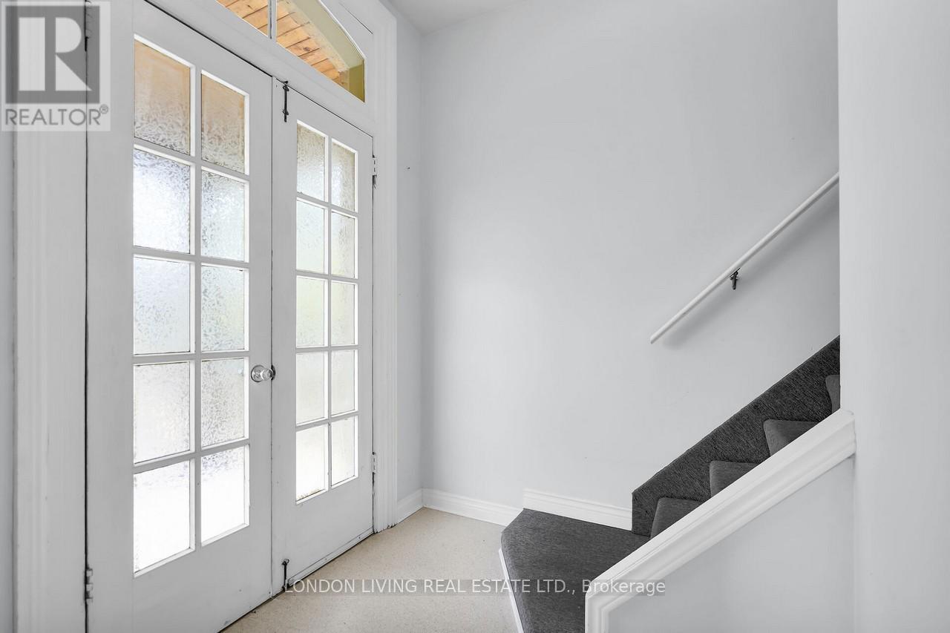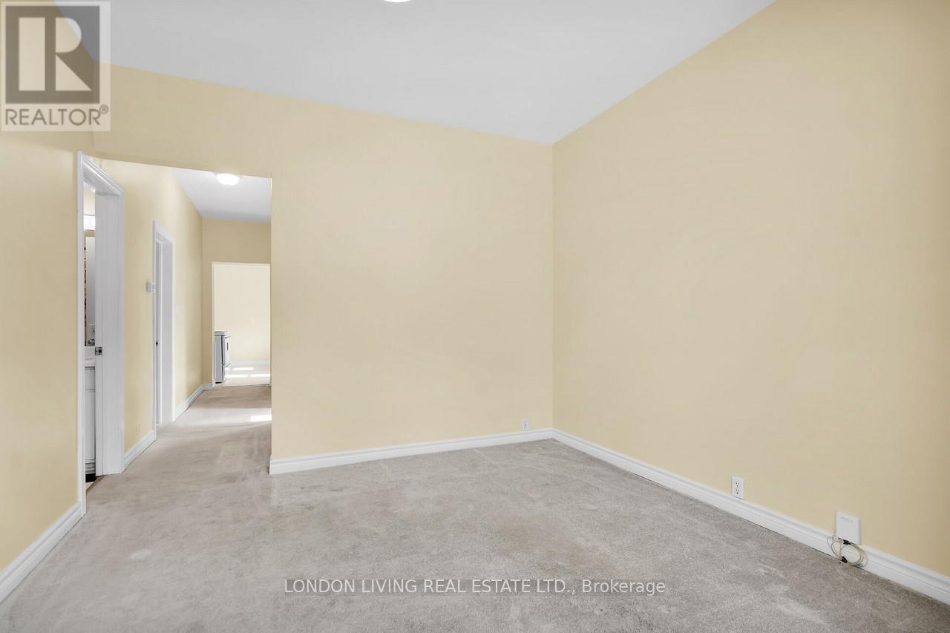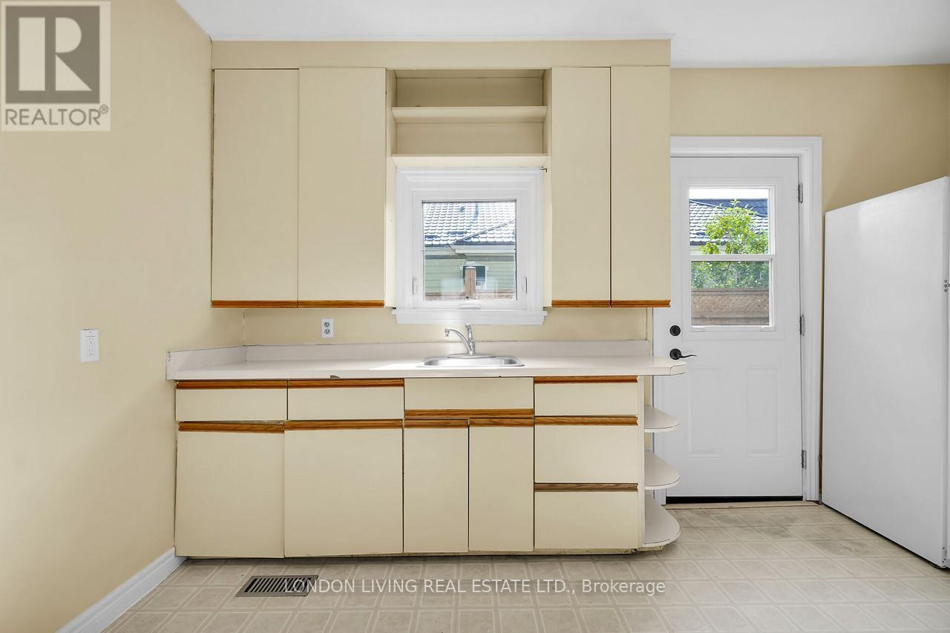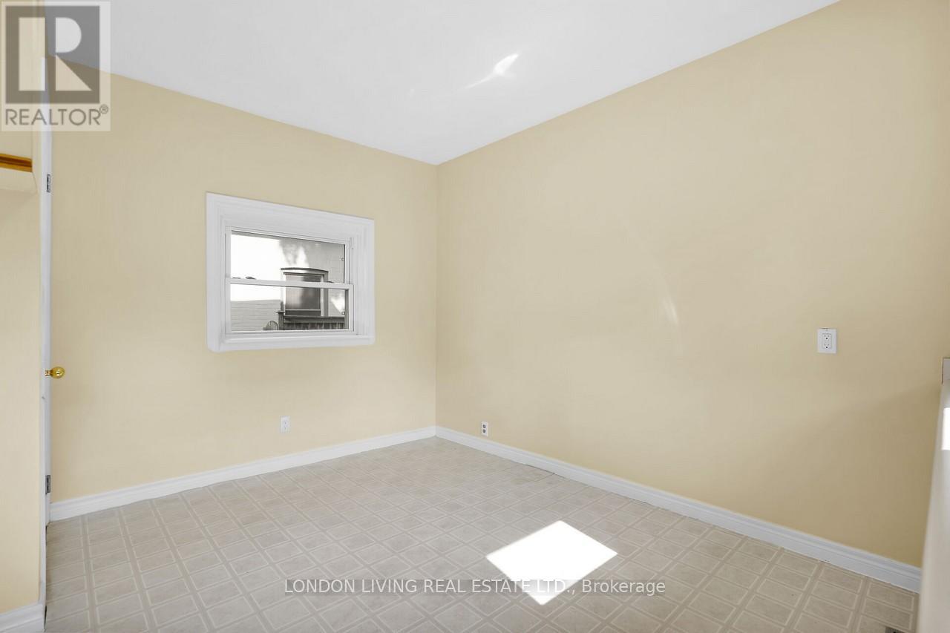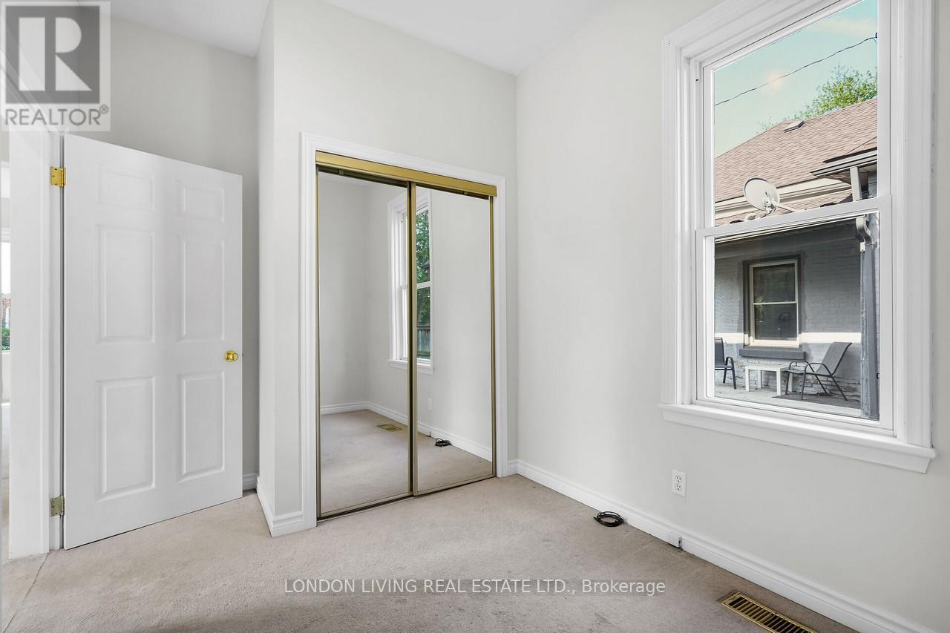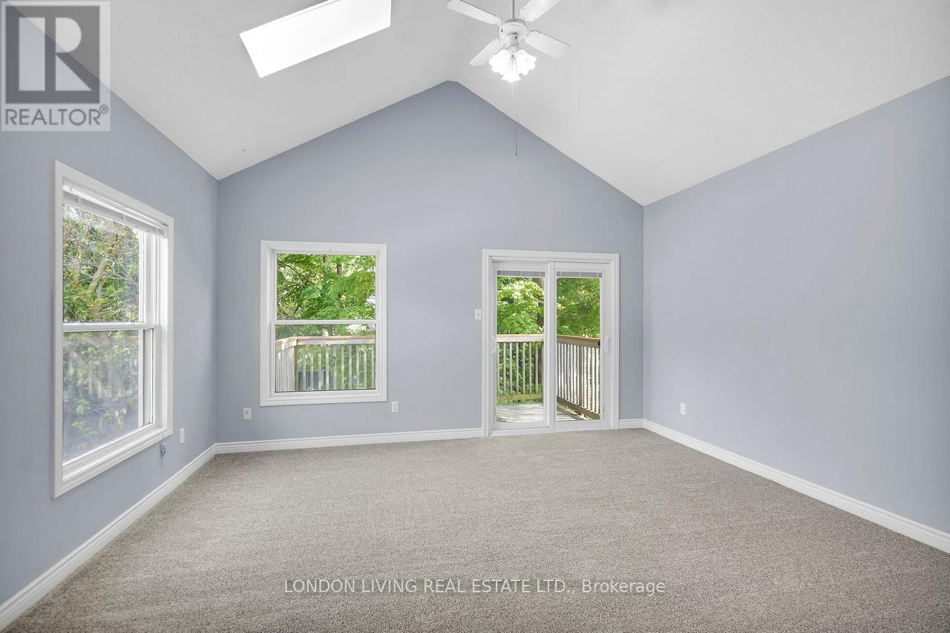4 Bedroom
2 Bathroom
1500 - 2000 sqft
Central Air Conditioning
Forced Air
$619,900
Opportunity knocks! Owner occupied, set up your own rents. Situated in the Heart of sought after Wortley Village. This century yellow brick duplex has been meticulously maintained and features 2 - 2 bedrooms units. Main floor unit features living/dining rooms, eat in kitchen, 2 bedrooms and laundry. Upper 2 bedrooms, great room with cathedral ceilings to deck and laundry. Each unit has separate heating and cooling controls, and separate hydro meters. A must see. Potential rents: main $1,650 plus hydro, upper $1,750 plus hydro. Upgraded insulation (R50) in attic. Kitchen crawl space spray foamed, remainder of basement insulated and drywalled. Make your appointment today! (id:39382)
Property Details
|
MLS® Number
|
X12192078 |
|
Property Type
|
Multi-family |
|
Community Name
|
South F |
|
AmenitiesNearBy
|
Schools, Public Transit, Park |
|
CommunityFeatures
|
School Bus |
|
EquipmentType
|
Water Heater - Gas |
|
Features
|
Wooded Area, Flat Site |
|
ParkingSpaceTotal
|
4 |
|
RentalEquipmentType
|
Water Heater - Gas |
Building
|
BathroomTotal
|
2 |
|
BedroomsAboveGround
|
4 |
|
BedroomsTotal
|
4 |
|
Appliances
|
Dryer, Two Stoves, Two Washers, Two Refrigerators |
|
BasementDevelopment
|
Finished |
|
BasementType
|
N/a (finished) |
|
CoolingType
|
Central Air Conditioning |
|
ExteriorFinish
|
Brick |
|
FoundationType
|
Brick |
|
HeatingFuel
|
Natural Gas |
|
HeatingType
|
Forced Air |
|
StoriesTotal
|
2 |
|
SizeInterior
|
1500 - 2000 Sqft |
|
Type
|
Duplex |
|
UtilityWater
|
Municipal Water |
Parking
Land
|
Acreage
|
No |
|
LandAmenities
|
Schools, Public Transit, Park |
|
Sewer
|
Sanitary Sewer |
|
SizeDepth
|
92 Ft ,3 In |
|
SizeFrontage
|
41 Ft ,7 In |
|
SizeIrregular
|
41.6 X 92.3 Ft ; 41.59 X 92.26 X 92.13 X 36.60 |
|
SizeTotalText
|
41.6 X 92.3 Ft ; 41.59 X 92.26 X 92.13 X 36.60|under 1/2 Acre |
|
SurfaceWater
|
River/stream |
|
ZoningDescription
|
R2-2 |
Rooms
| Level |
Type |
Length |
Width |
Dimensions |
|
Second Level |
Living Room |
4.36 m |
4.15 m |
4.36 m x 4.15 m |
|
Second Level |
Kitchen |
3.39 m |
3.7 m |
3.39 m x 3.7 m |
|
Second Level |
Bedroom |
2.52 m |
3.7 m |
2.52 m x 3.7 m |
|
Second Level |
Primary Bedroom |
3.42 m |
3.17 m |
3.42 m x 3.17 m |
|
Lower Level |
Laundry Room |
6.79 m |
4.14 m |
6.79 m x 4.14 m |
|
Main Level |
Living Room |
3.9 m |
4.12 m |
3.9 m x 4.12 m |
|
Main Level |
Kitchen |
3.97 m |
4.31 m |
3.97 m x 4.31 m |
|
Main Level |
Bedroom |
2.17 m |
3.94 m |
2.17 m x 3.94 m |
|
Main Level |
Bedroom |
2.49 m |
3.53 m |
2.49 m x 3.53 m |
https://www.realtor.ca/real-estate/28407237/46-byron-avenue-e-london-south-south-f-south-f


